A delightful single-storey cottage that offers a unique blend of rural charm and cute convenience that most would consider modernising. Nestled on the outskirts of the tranquil hamlet of Brynteg, this property is a rare find, boasting approximately 2.8 acres of agricultural land, an outbuilding, and a car port. The cottage itself is a cosy retreat, featuring a kitchen, a comfortable living room, and three inviting bedrooms. The property benefits from central heating and uPVC double glazing. Each room is thoughtfully designed to maximise space and light, creating a welcoming atmosphere that you'll love coming home to. The extensive agricultural land is a standout feature, offering endless possibilities for those with a passion for gardening, farming, or simply enjoying the great outdoors. The outbuilding provides additional storage or workspace, while the car port offers convenient parking.
Located in the serene countryside, Tyn Pant provides an escape from the hustle and bustle of city life, yet it's close enough to local amenities for everyday convenience. The nearby village of Brynteg offers a friendly community and essential services are not too far away at Benllech or Llangefni. This property is more than just a home; it's a lifestyle. Whether you're looking for a peaceful retreat, a smallholding, or a family home with plenty of outdoor space, Tyn Pant has it all. Don't miss out on this exceptional opportunity. Contact us today to arrange a viewing and discover the endless possibilities this charming cottage has to offer.
From Llangefni office proceed out of town in direction of Brynteg / Benllech. As you enter Brynteg, you’ll pass through the crossroads (with California public house on the right). Proceed for a further 500m or so as as you pass the last house of the hamlet there is a turning down a lane to the right. Turn here then next right – the lane leads to the property.
Ground Floor
Hall
L-shaped with window next to the front door, radiator.
Lounge 14' 7'' x 11' 9'' (4.44m x 3.58m)
Two uPVC double glazed windows to side, fireplace, two radiators.
Kitchen/Breakfast Room 12' 4'' x 10' 3'' (3.76m x 3.12m)
Range of units, Window to side, double radiator.
Rear Door to recess porch with door to Storage cupboard.
Bedroom One 12' 2'' x 10' 11'' (3.71m x 3.32m)
Two windows to side, double radiator.
Bedroom Two 10' 9'' x 9' 1'' (3.27m x 2.77m)
Two windows to side, radiator.
Bedroom Three 9' 1'' x 6' 10'' (2.77m x 2.08m)
Window to side, radiator.
Bathroom
Three piece coloured suite, window to rear, radiator.
Outside
An unadopted drive leads from the main road to the property and in part is shared with two other houses. Upon entering the property there is off road parking and turning area plus a Car Port and Outbuilding / store shed.
Enclosed garden area to side and additional parking to front of property.
The land extends around three sides appears to be of good heart and nicely laid in three enclosures considered ideal for livestock.
Land Schedule:
OS Ref: Area:
7964 0.28 (property & garden)
8662 0.90
8865 0.94
8067 0.68
Total 2.80 acres or thereabouts.
Tenure
We understand the property will be offered freehold with vacant possession once the grant of probate has been received.
Services
We believe the property has the benefit of mains Water, Electricity and drainage is private to its own septic tank. Note: There is to be a provision for an easement in field reference 8067 for the neighbouring property (Tan Dinas) to install a new septic tank for their use and subsequent maintenance. An easement will also be in place for Tan Dinas to connect to the mains water and provide its own connection and water meter via. the appropriate authorities (& at their own expense)
The property.
We understand is traditionally built of stone walls under a pitched roof with Upvc double glazing.
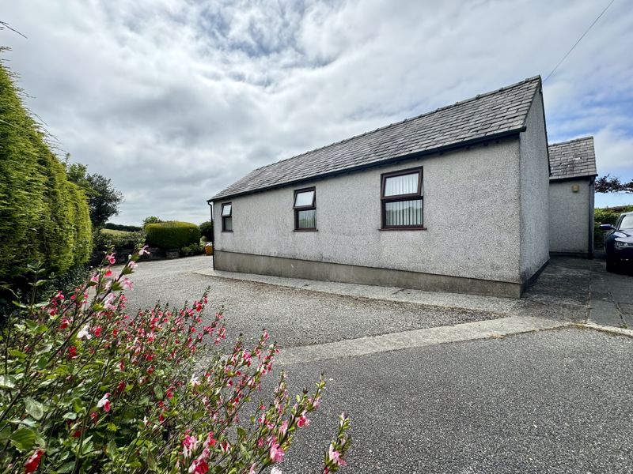
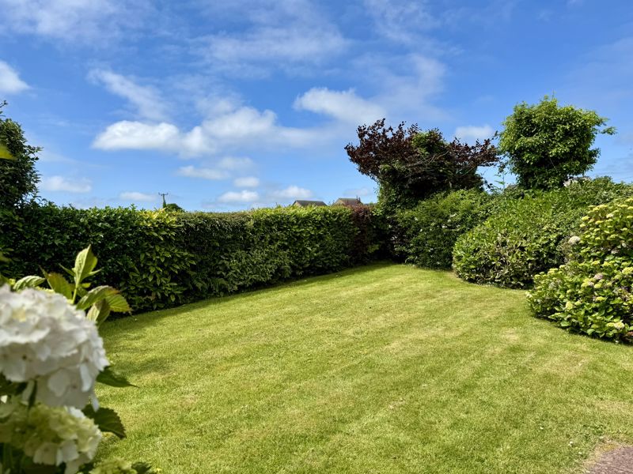
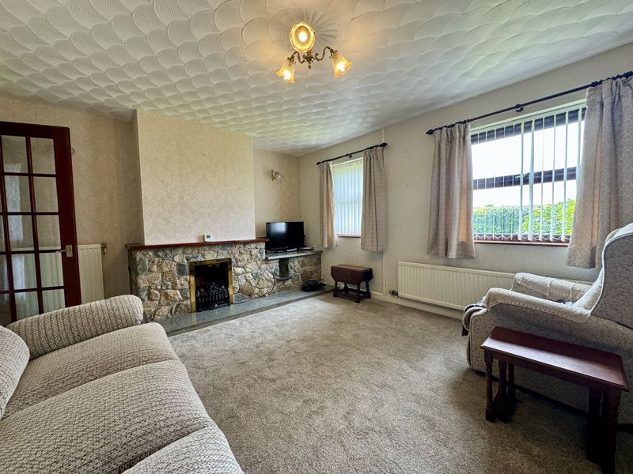
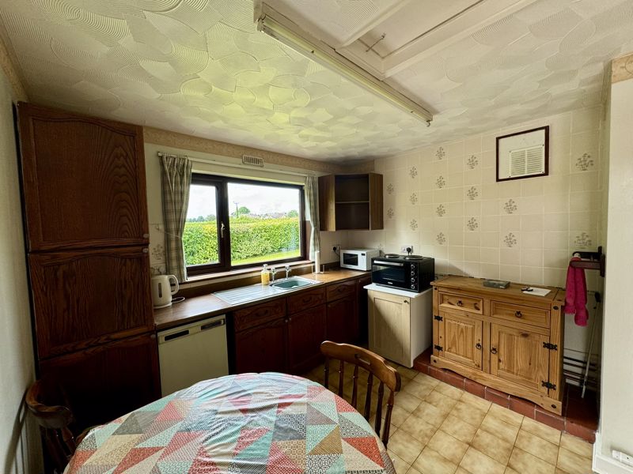
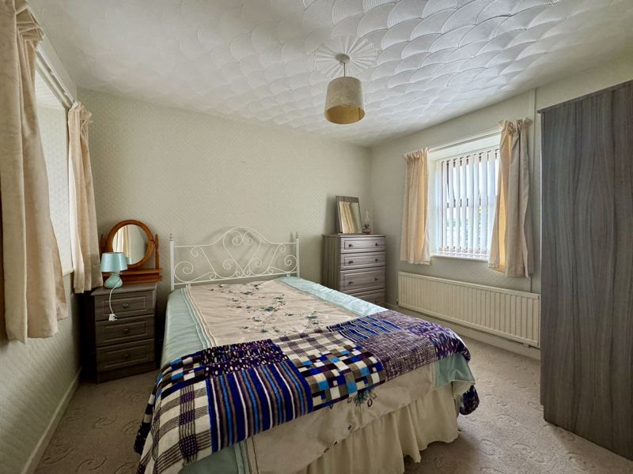
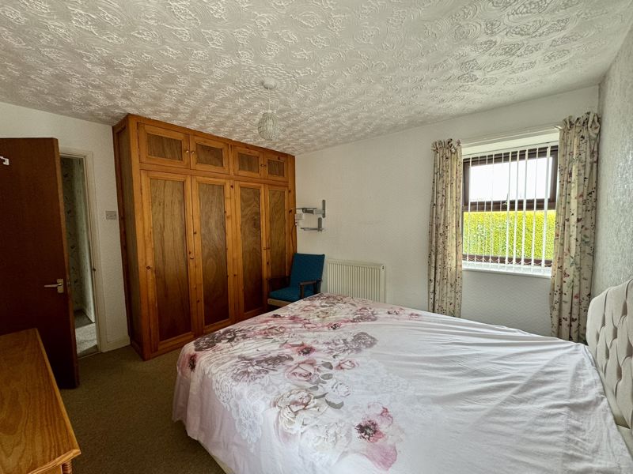

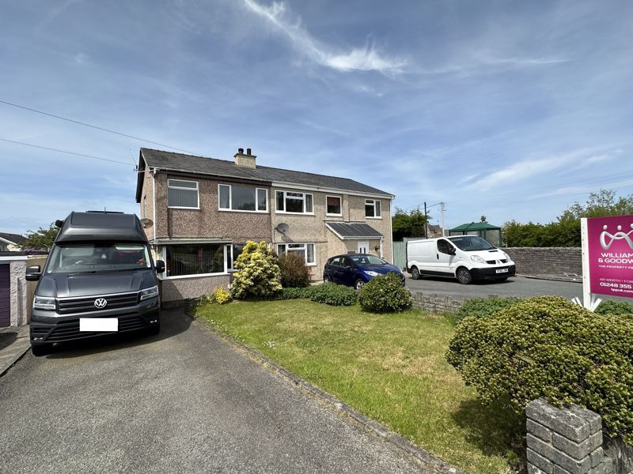
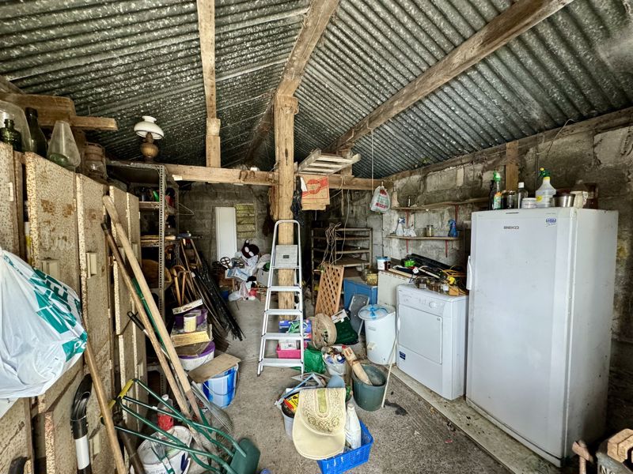
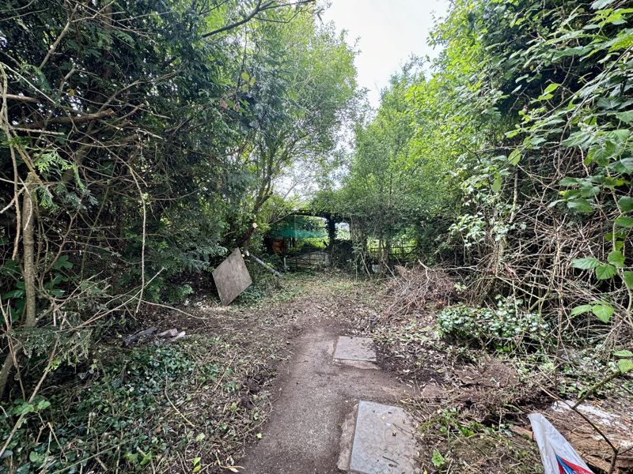
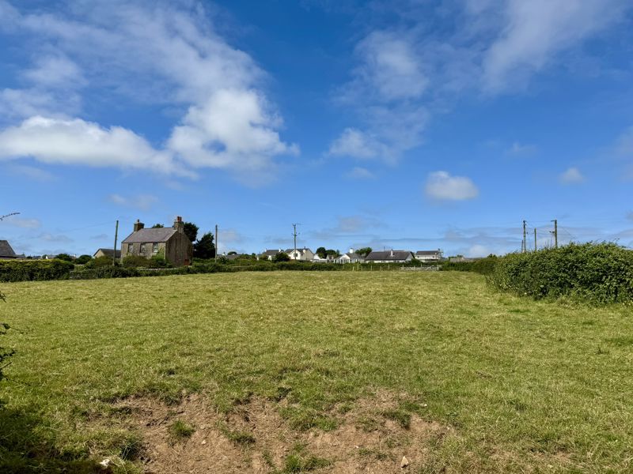
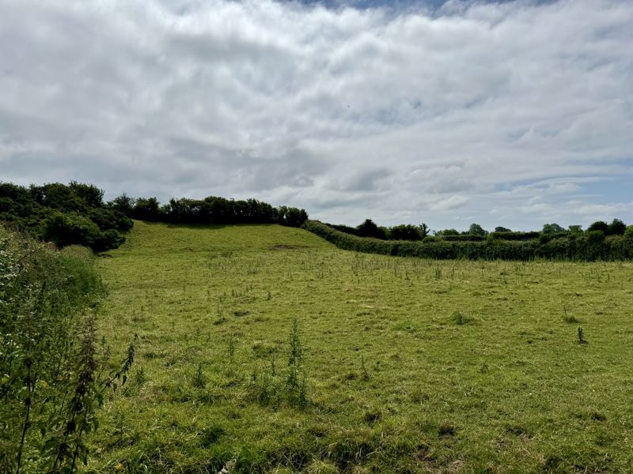
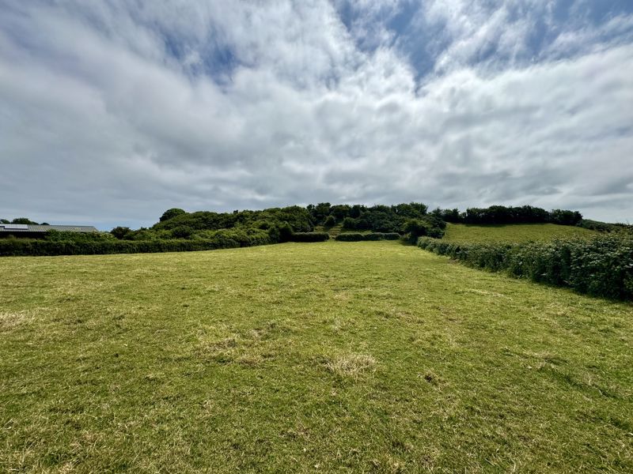

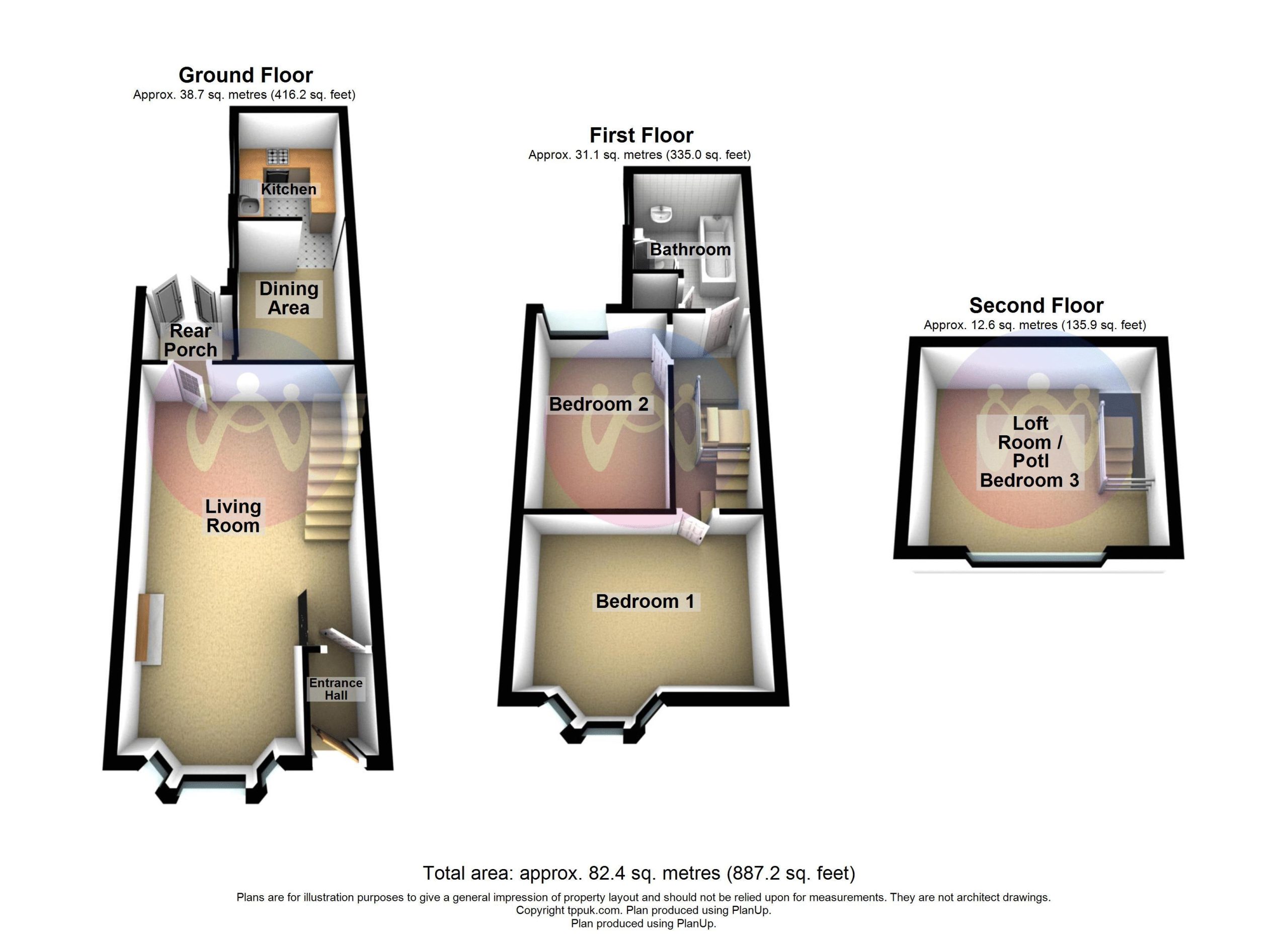













3 Bed Detached For Sale
A delightful single-storey cottage that offers a unique blend of rural charm and cute convenience that most would consider modernising. Nestled on the outskirts of the tranquil hamlet of Brynteg, this property is a rare find, boasting approximately 2.8 acres of agricultural land, an outbuilding, and a car port. The cottage itself is a cosy retreat, featuring a kitchen, a comfortable living room, and three inviting bedrooms. The property benefits from central heating and uPVC double glazing. Each room is thoughtfully designed to maximise space and light, creating a welcoming atmosphere that you'll love coming home to. The extensive agricultural land is a standout feature, offering endless possibilities for those with a passion for gardening, farming, or simply enjoying the great outdoors. The outbuilding provides additional storage or workspace, while the car port offers convenient parking.
Ground Floor
Hall
L-shaped with window next to the front door, radiator.
Lounge 14' 7'' x 11' 9'' (4.44m x 3.58m)
Two uPVC double glazed windows to side, fireplace, two radiators.
Kitchen/Breakfast Room 12' 4'' x 10' 3'' (3.76m x 3.12m)
Range of units, Window to side, double radiator.
Rear Door to recess porch with door to Storage cupboard.
Bedroom One 12' 2'' x 10' 11'' (3.71m x 3.32m)
Two windows to side, double radiator.
Bedroom Two 10' 9'' x 9' 1'' (3.27m x 2.77m)
Two windows to side, radiator.
Bedroom Three 9' 1'' x 6' 10'' (2.77m x 2.08m)
Window to side, radiator.
Bathroom
Three piece coloured suite, window to rear, radiator.
Outside
An unadopted drive leads from the main road to the property and in part is shared with two other houses. Upon entering the property there is off road parking and turning area plus a Car Port and Outbuilding / store shed.
Enclosed garden area to side and additional parking to front of property.
The land extends around three sides appears to be of good heart and nicely laid in three enclosures considered ideal for livestock.
Land Schedule:
OS Ref: Area:
7964 0.28 (property & garden)
8662 0.90
8865 0.94
8067 0.68
Total 2.80 acres or thereabouts.
Tenure
We understand the property will be offered freehold with vacant possession once the grant of probate has been received.
Services
We believe the property has the benefit of mains Water, Electricity and drainage is private to its own septic tank. Note: There is to be a provision for an easement in field reference 8067 for the neighbouring property (Tan Dinas) to install a new septic tank for their use and subsequent maintenance. An easement will also be in place for Tan Dinas to connect to the mains water and provide its own connection and water meter via. the appropriate authorities (& at their own expense)
The property.
We understand is traditionally built of stone walls under a pitched roof with Upvc double glazing.
"*" indicates required fields
"*" indicates required fields
"*" indicates required fields