Situated in the charming village of Brynsiencyn on the beautiful Isle of Anglesey, this detached three-bedroom home offers an exciting opportunity for those looking to modernise and put their own stamp on this character home. Contact us today on 01248 355333 to arrange a viewing! A character double fronted property located in the desirable residential village of Brynsieyncyn is ideally located for a number of nearby towns and villages such as Newborough, Menai Bridge and the University City of Bangor. Benefitting from a recently fitted Air Source heat pump and solar panels, the family home is laid out to provide a kitchen/diner, lounge, three first floor bedrooms and shower room. Requiring some renovation and modernising inside, this detached property would make the perfect property project for any first time buyer or young family to put their won stamp on this adaptable home.
A character double fronted property located in the desirable residential village of Brynsieyncyn is ideally located for a number of nearby towns and villages such as Newborough, Menai Bridge and the University City of Bangor. Benefitting from a recently fitted Air Source heat pump and solar panels, the family home is laid out to provide a kitchen/diner, lounge, three first floor bedrooms and shower room. Requiring some renovation and modernising inside, this detached property would make the perfect property project for any first time buyer or young family to put their won stamp on this adaptable home.
From Llanfairpwll travel along the A4080 coastal road in the direction of Brynsiencyn. Proceed into the village and as the road begins to bend to the right, the property will be seen on the left hand side.
Ground Floor
Entrance Hall
Stairs immediately ahead for the first floor accommodation, doors either side of the entrance hall leading into the ground floor rooms.
Lounge 17' 1'' x 10' 0'' (5.20m x 3.05m)
Sizeable ground floor reception room with double glazed window to front and patio door to the rear leading out to the rear enclosed yard.
Kitchen/Diner 17' 1'' x 9' 5'' (5.20m x 2.87m)
An open plan kitchen/diner that has a fitted kitchen with a matching range of base and eye level units with worktop space over the units. Within the kitchen/diner is further available space for a dining room table set. A rear door provides access to the enclosed yard.
First Floor Landing
Doors into:
Bedroom 1 13' 11'' x 10' 11'' (4.24m x 3.32m)
Spacious double bedroom, window to front.
Bedroom 2 10' 11'' x 9' 6'' (3.32m x 2.89m)
Second double bedroom, useful fitted storage cupboards and windows enjoying fantastic views towards the Mountains.
Bedroom 3 9' 6'' x 7' 3'' (2.89m x 2.21m)
Sizeable single bedroom, window to rear.
Shower Room
Shower cubicle, WC and wash hand basin.
Outside
The detached residence has an enclosed yard to the rear.
Tenure
We have been advised that the property is held on a freehold basis.

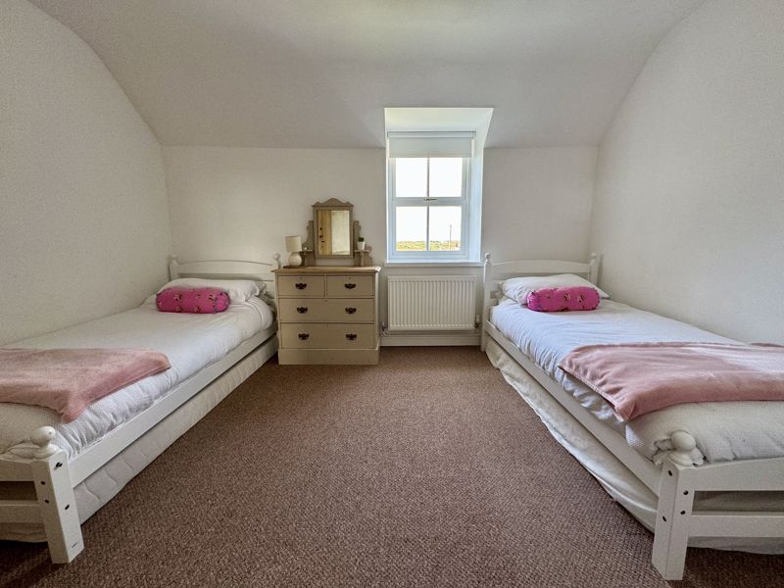
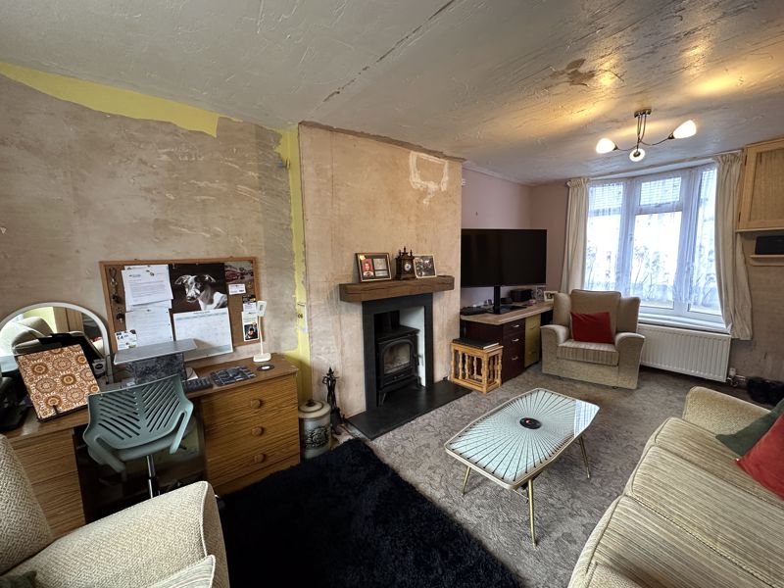

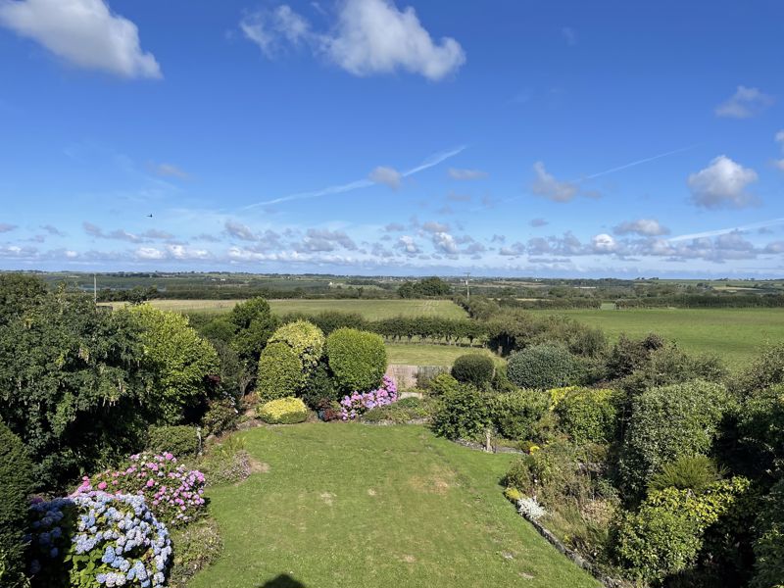
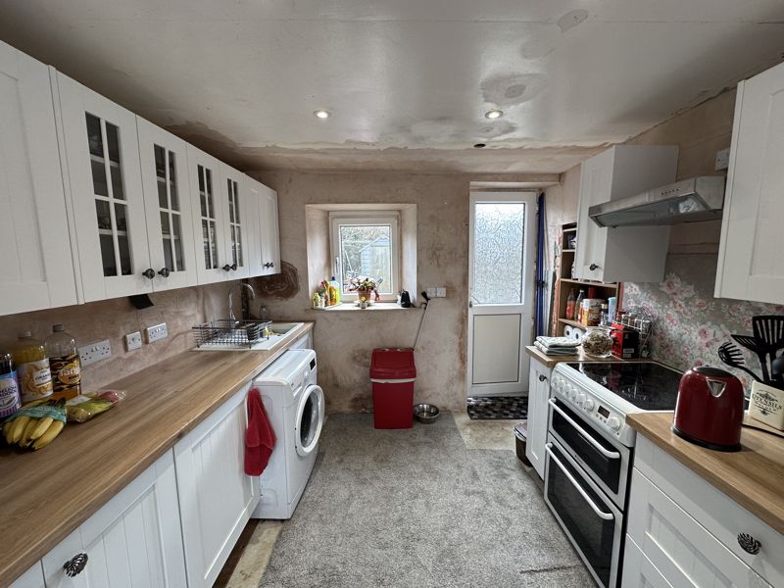
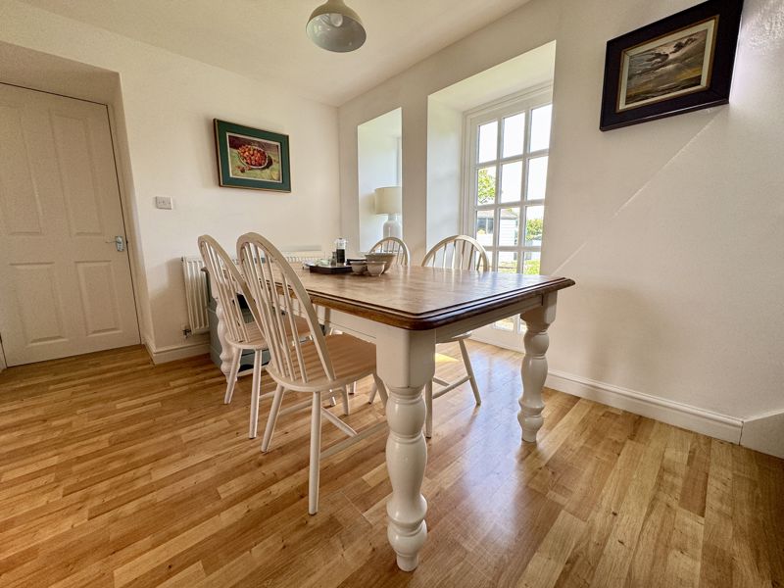
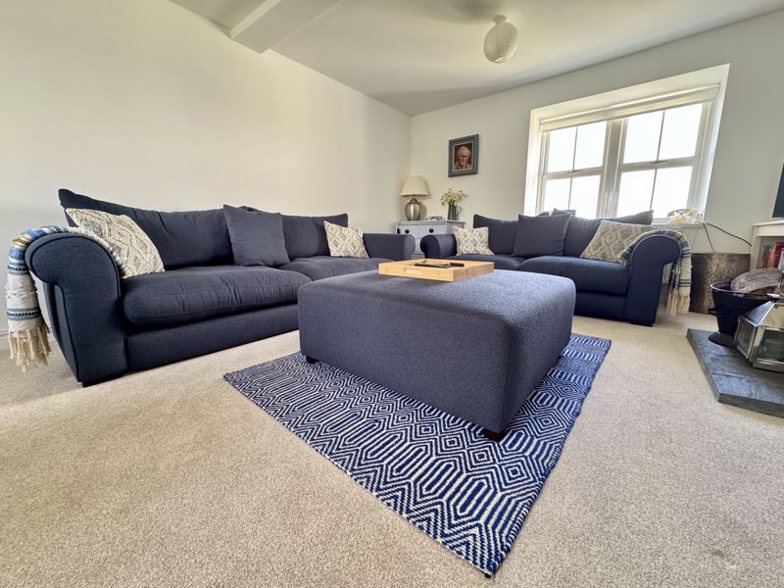

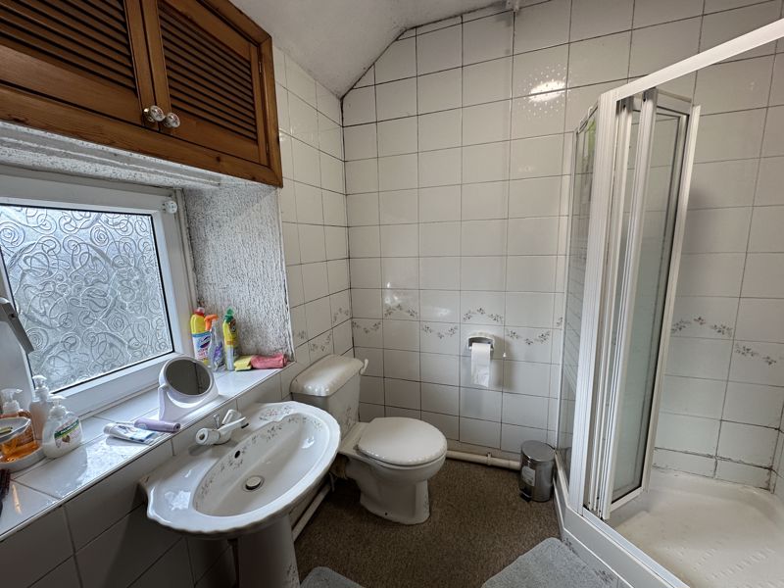
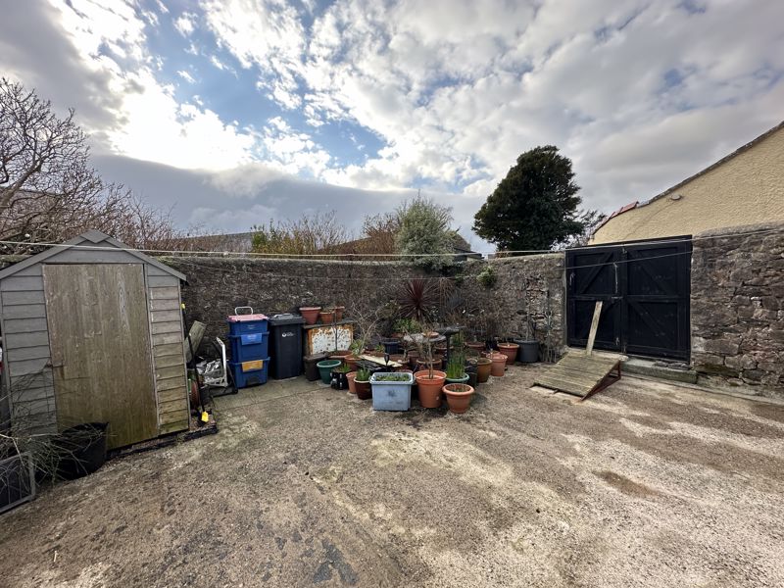












3 Bed Detached For Sale
Situated in the charming village of Brynsiencyn on the beautiful Isle of Anglesey, this detached three-bedroom home offers an exciting opportunity for those looking to modernise and put their own stamp on this character home. Contact us today on 01248 355333 to arrange a viewing!
Ground Floor
Entrance Hall
Stairs immediately ahead for the first floor accommodation, doors either side of the entrance hall leading into the ground floor rooms.
Lounge 17' 1'' x 10' 0'' (5.20m x 3.05m)
Sizeable ground floor reception room with double glazed window to front and patio door to the rear leading out to the rear enclosed yard.
Kitchen/Diner 17' 1'' x 9' 5'' (5.20m x 2.87m)
An open plan kitchen/diner that has a fitted kitchen with a matching range of base and eye level units with worktop space over the units. Within the kitchen/diner is further available space for a dining room table set. A rear door provides access to the enclosed yard.
First Floor Landing
Doors into:
Bedroom 1 13' 11'' x 10' 11'' (4.24m x 3.32m)
Spacious double bedroom, window to front.
Bedroom 2 10' 11'' x 9' 6'' (3.32m x 2.89m)
Second double bedroom, useful fitted storage cupboards and windows enjoying fantastic views towards the Mountains.
Bedroom 3 9' 6'' x 7' 3'' (2.89m x 2.21m)
Sizeable single bedroom, window to rear.
Shower Room
Shower cubicle, WC and wash hand basin.
Outside
The detached residence has an enclosed yard to the rear.
Tenure
We have been advised that the property is held on a freehold basis.
"*" indicates required fields
"*" indicates required fields
"*" indicates required fields