Nestled in the serene village of Brynrefail, this property presents a delightful opportunity to embrace peaceful living in a charming two-bedroom semi-detached bungalow. This inviting home offers a perfect blend of comfort and convenience, featuring a spacious living area that flows seamlessly into a well-appointed kitchen, ideal for both relaxation and entertaining. The two bedrooms provide space for restful retreats, while the surrounding garden offers a private area for outdoor enjoyment. With its quaint charm and practical layout, this bungalow is a perfect choice for those seeking a tranquil lifestyle amidst the natural beauty of Anglesey.
Brynrefail is a picturesque village on the enchanting Isle of Anglesey, known for its stunning landscape. Its close proximity to the coast provides residents with easy access to beautiful beaches and scenic coastal walks, making it a haven for nature lovers and outdoor enthusiasts. The property benefits from this idyllic location, without sacrificing the easy access of amenities, with the port town of Amlwch only a short drive away. The property also benefits from off-road parking.
From Llangefni make your way to Brynteg on the B5110 road, follow this to Marain-glas. Pass through Marian-glas, then take a left when you reach the junction for the coastal road. Follow the A5025 road to Brynrefail. Upon entering Brynrefail, take the first left. Shortly there will be a right turn, the house can be found on the left side of this road.
Ground Floor
Entrance Hall 15' 4'' x 5' 10'' (4.67m x 1.78m) maximum dimensions
Window to front, radiator, door to Storage cupboard, radiator, door to
Bedroom 1 12' 2'' x 8' 8'' (3.71m x 2.64m) maximum dimensions
Window to rear, radiator
Bedroom 2 9' 9'' x 7' 5'' (2.97m x 2.26m) maximum dimensions
Window to front, radiator.
Cloakroom 7' 7'' x 3' 4'' (2.31m x 1.02m)
Boiler
Lounge/Dining Room 15' 5'' x 11' 2'' (4.70m x 3.40m)
Window to front, fireplace, radiator, door to:
Kitchen 11' 10'' x 8' 8'' (3.60m x 2.64m) maximum dimensions
Fitted with a matching range of base and eye level units, 1+1/2 bowl sink, built-in fridge/freezer, tumble dryer and cooker, window to rear, radiator, door to Storage cupboard, door to:
Outside
Shed

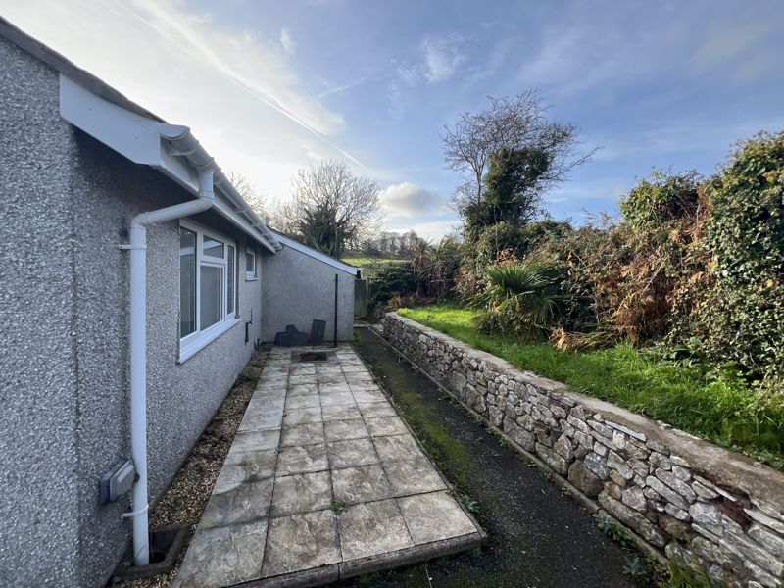
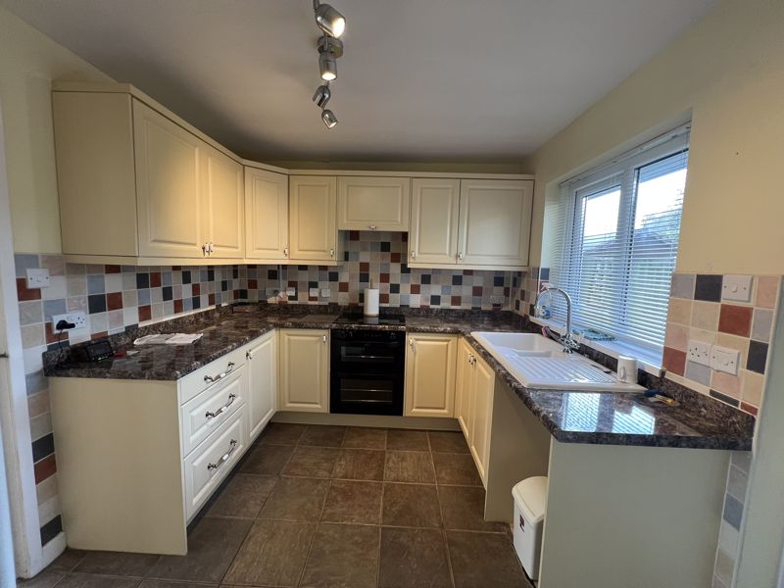
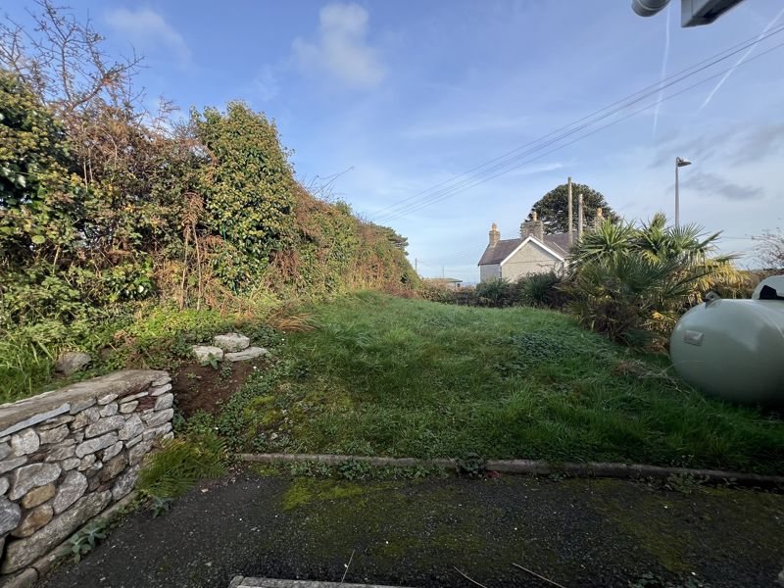
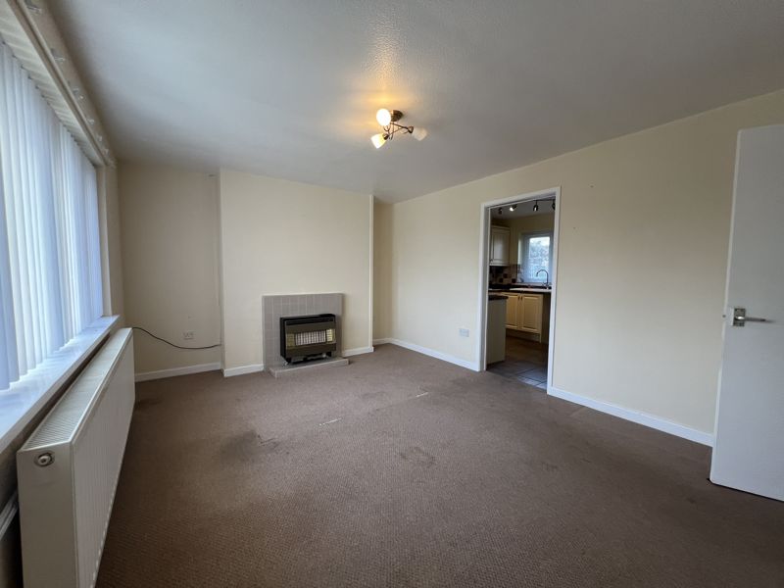
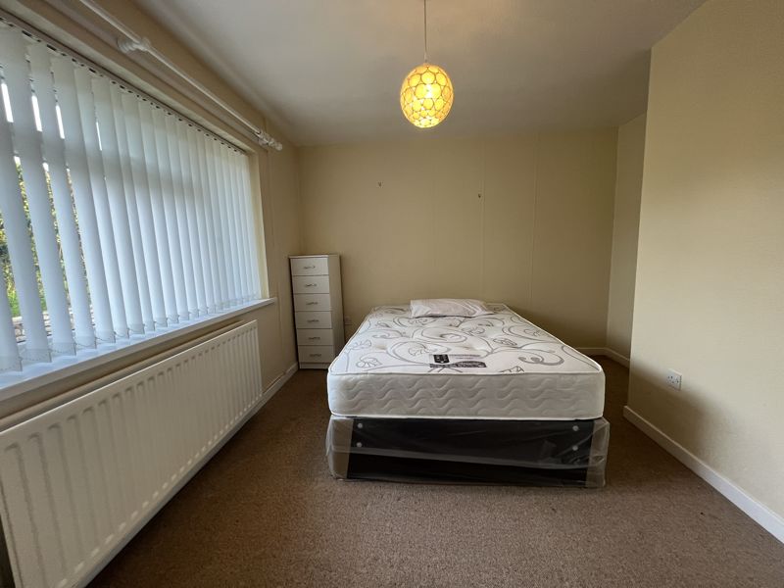
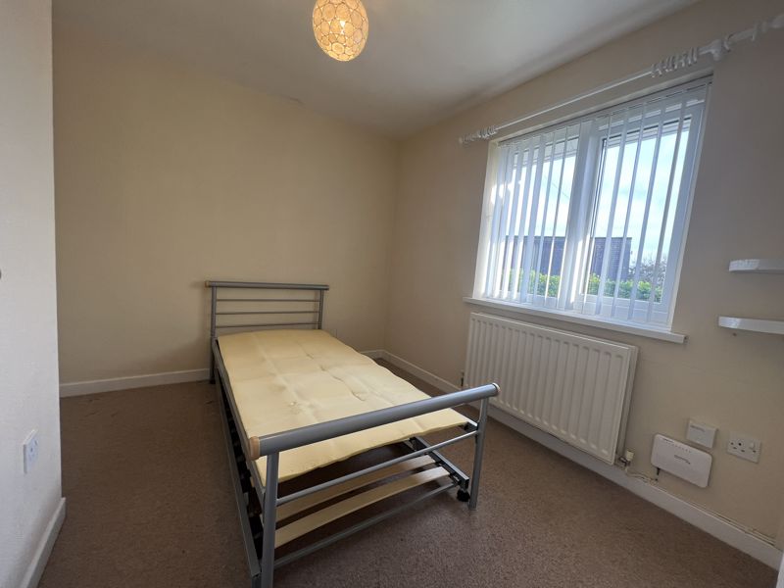
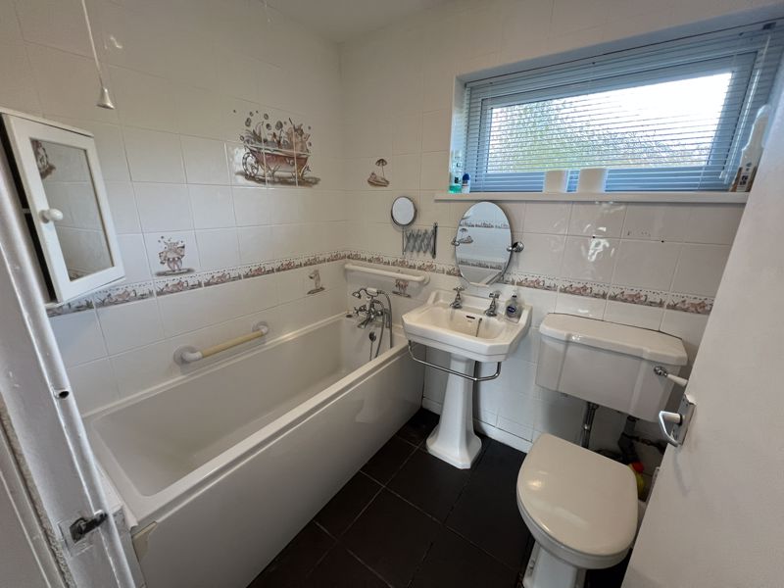
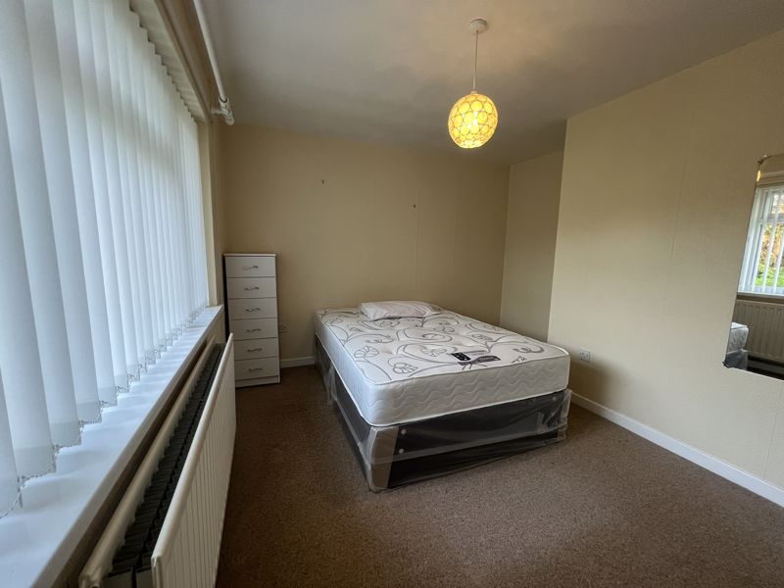
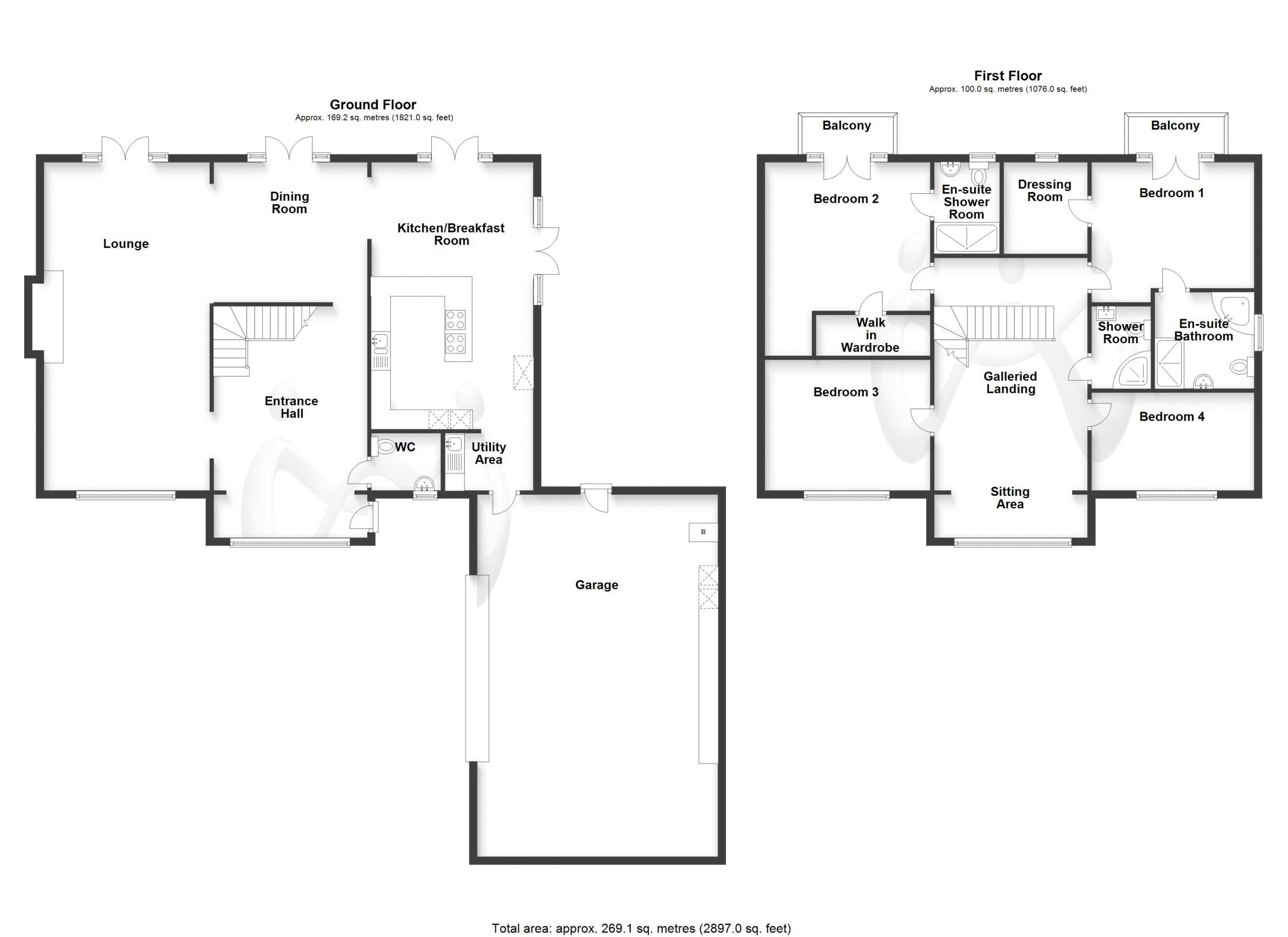
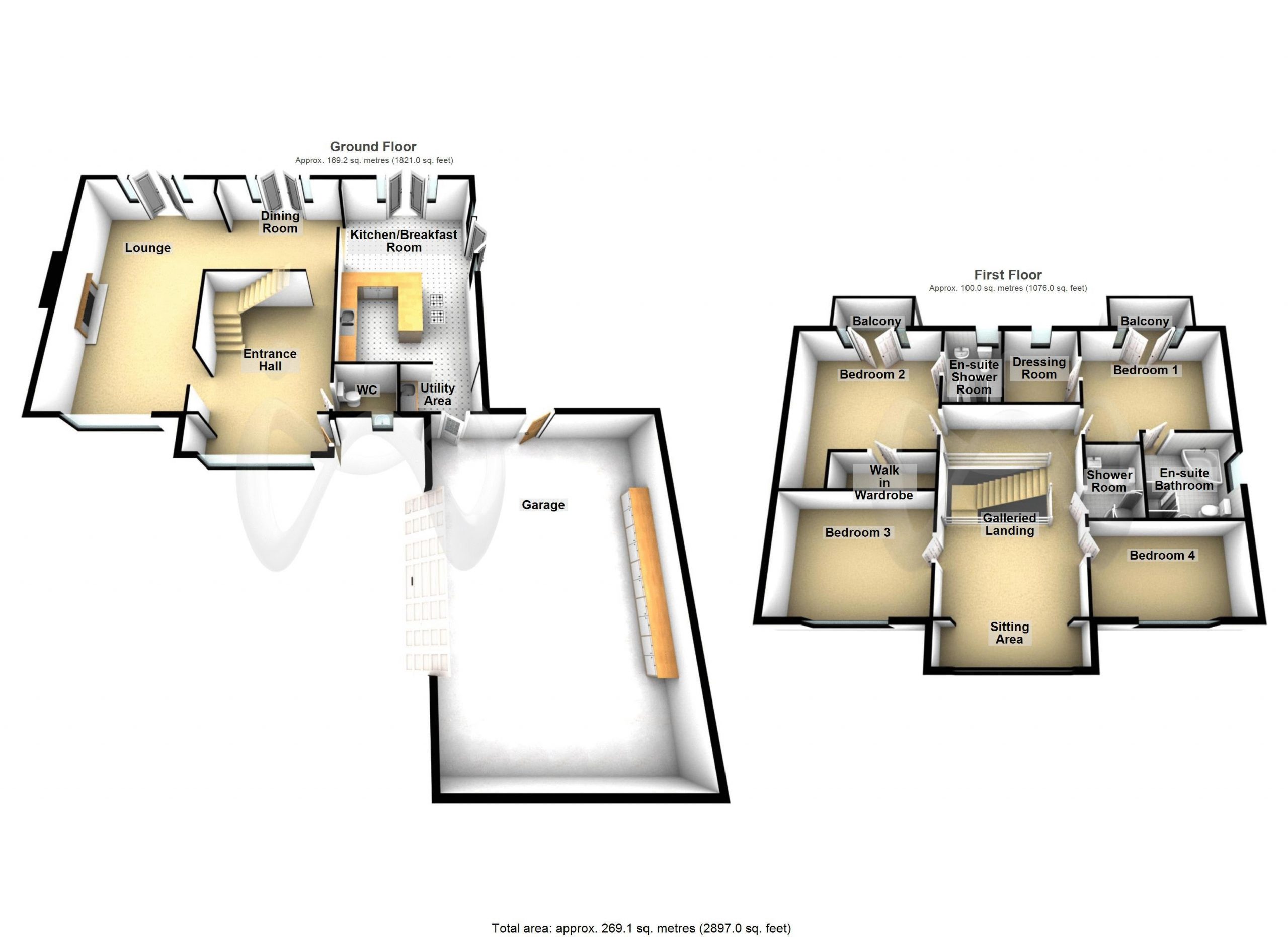









2 Bed Semi-Detached For Sale
Nestled in the serene village of Brynrefail, this property presents a delightful opportunity to embrace peaceful living in a charming two-bedroom semi-detached bungalow. This inviting home offers a perfect blend of comfort and convenience, featuring a spacious living area that flows seamlessly into a well-appointed kitchen, ideal for both relaxation and entertaining. The two bedrooms provide space for restful retreats, while the surrounding garden offers a private area for outdoor enjoyment. With its quaint charm and practical layout, this bungalow is a perfect choice for those seeking a tranquil lifestyle amidst the natural beauty of Anglesey.
Ground Floor
Entrance Hall 15' 4'' x 5' 10'' (4.67m x 1.78m) maximum dimensions
Window to front, radiator, door to Storage cupboard, radiator, door to
Bedroom 1 12' 2'' x 8' 8'' (3.71m x 2.64m) maximum dimensions
Window to rear, radiator
Bedroom 2 9' 9'' x 7' 5'' (2.97m x 2.26m) maximum dimensions
Window to front, radiator.
Cloakroom 7' 7'' x 3' 4'' (2.31m x 1.02m)
Boiler
Lounge/Dining Room 15' 5'' x 11' 2'' (4.70m x 3.40m)
Window to front, fireplace, radiator, door to:
Kitchen 11' 10'' x 8' 8'' (3.60m x 2.64m) maximum dimensions
Fitted with a matching range of base and eye level units, 1+1/2 bowl sink, built-in fridge/freezer, tumble dryer and cooker, window to rear, radiator, door to Storage cupboard, door to:
Outside
Shed
"*" indicates required fields
"*" indicates required fields
"*" indicates required fields