Two for the price of one! What an opportunity to purchase this bungalow with attached two bedroom house. Although in need of some TLC and elbow grease these two properties have previously been successfully let for a number of years and would equally make for a fantastic owner occupied home. If in search of a purchase that will provide a return yield then this could be the one for you. Located in the semi-rural village of Bryngwran you would be well positioned to benefit from both the convenience of the amenities the village has to offer and gives fantastic access to the A55 expressway.
Having been extended many years ago the property now is two independent units. The bungalow to the front has two double bedrooms, lounge, dining room, bathroom and kitchen to the rear. The house to the rear has entrance vestibule, lounge and kitchen to the ground floor and two bedrooms and bathroom to the first floor. Oil fired central heating to the front bungalow has previously been in use but inspection is recommended to understand the working condition of the system.
From the A55 expressway take the exit for Rhosneigr/Aberffraw turning right across both roundabouts to the A5. Turn left at the junction for Bryngwran and continue into the village. On arrival in the village proceed along the main road passing the pub and then junction to your left and the property can be found on the left before reaching the bus stop.
Entrance Vestibule
Double door.
Lounge 14' 8'' x 12' 11'' (4.47m x 3.93m)
Windows to front and side. radiator.
Bedroom 1 13' 0'' x 10' 11'' (3.95m x 3.34m)
Windows to front and side. Radiator.
Bedroom 2 11' 9'' x 10' 8'' (3.57m x 3.25m)
Window to side, double door to cupboard, radiator.
Bathroom
with three piece suite comprising bath, pedestal wash hand basin and WC, tiled splashbacks.
Dining Room 12' 11'' x 9' 3'' (3.93m x 2.81m)
Window to side, radiator, door to Storage cupboard.
Kitchen/Breakfast Room 13' 3'' x 11' 2'' (4.04m x 3.40m)
Fitted with a matching range of base and eye level units with worktop space over, stainless steel sink, plumbing for washing machine, space for fridge/freezer, built-in electric oven, four ring ceramic hob, window to rear, window to side, radiator.
Lobby
Window to side, window to front.
Lounge/Diner 13' 3'' x 6' 7'' (4.05m x 2.00m)
Window to side, window to rear, stairs, door to Storage cupboard.
Kitchen 16' 1'' x 7' 9'' (4.90m x 2.37m)
Window to side. Storage Cupboard.
Rear Porch
Window to rear, door.
First Floor
Landing
Window to side,
Bedroom 1 16' 5'' x 11' 6'' (5.00m x 3.50m)
Window to rear, window to side, electric storage heater.
Bedroom 2 19' 4'' x 10' 8'' (5.89m x 3.25m)
Window to side, electric storage heater, stairs, door to Storage cupboard.
Bathroom
Three piece suite comprising bath, pedestal wash hand basin and WC, tiled splashbacks.
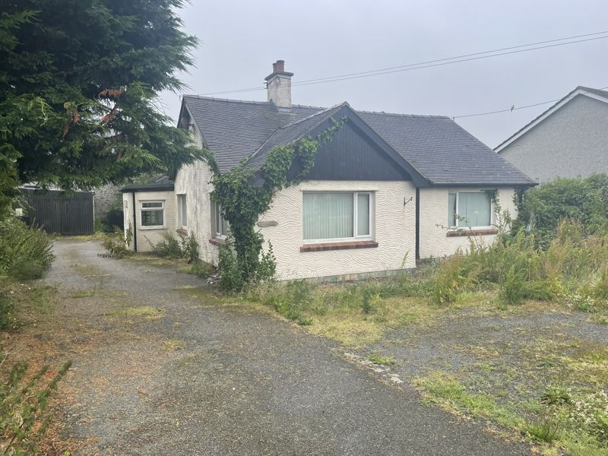
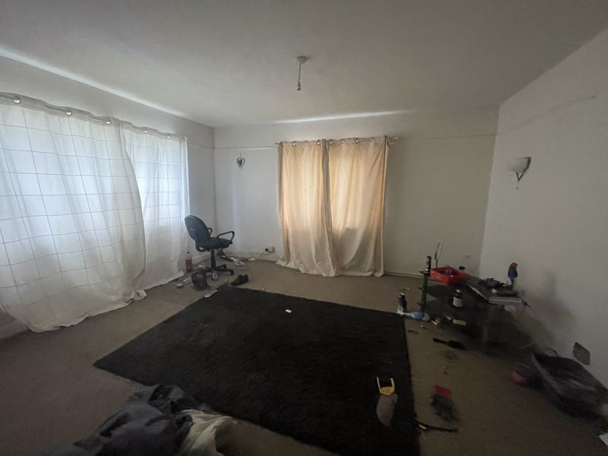
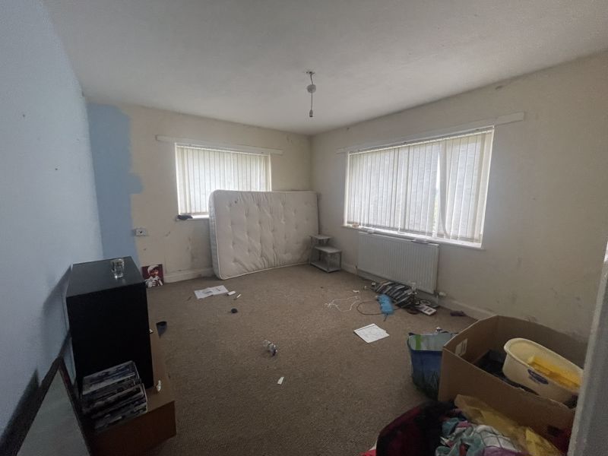
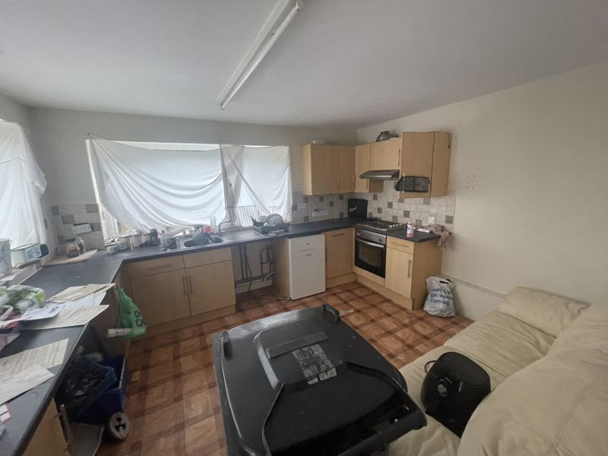
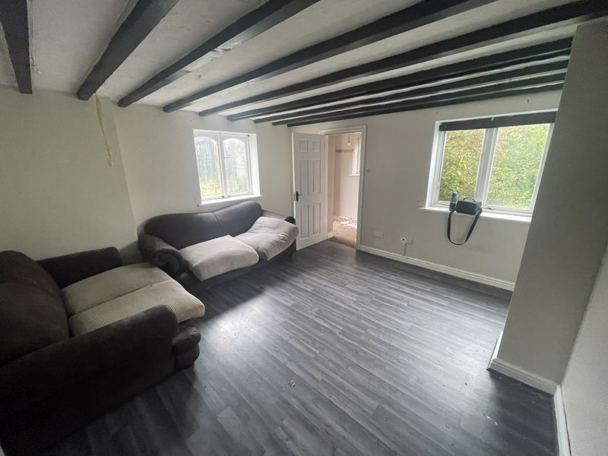
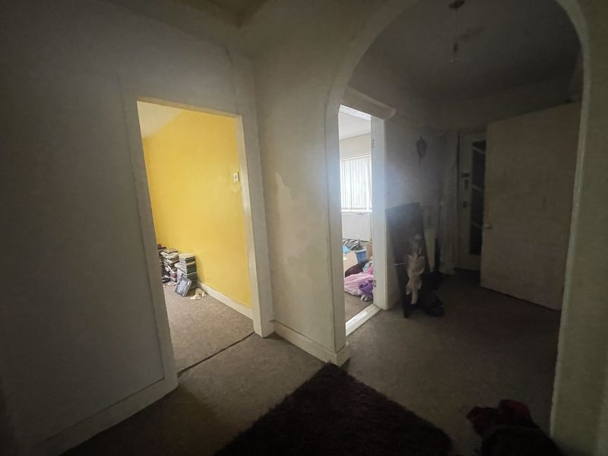
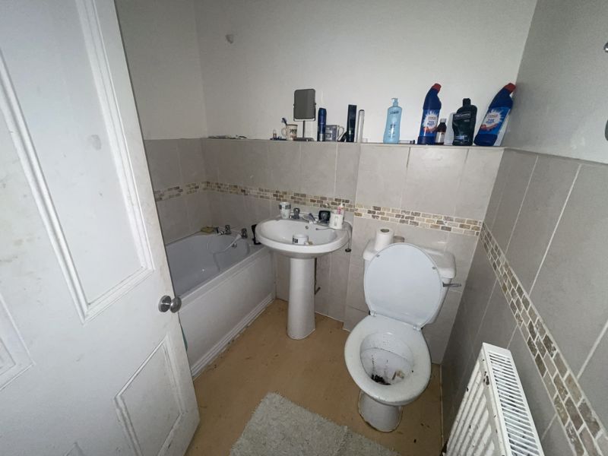
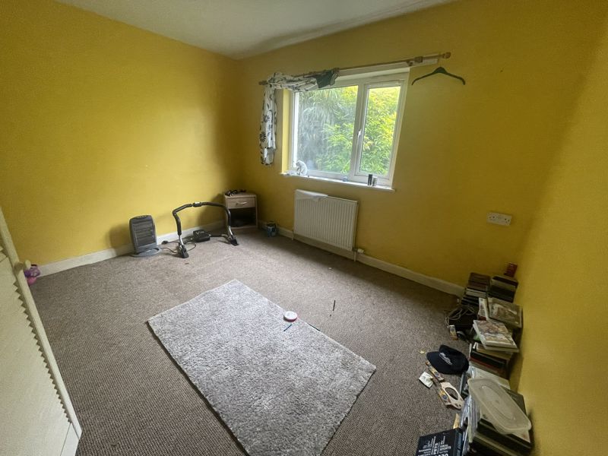
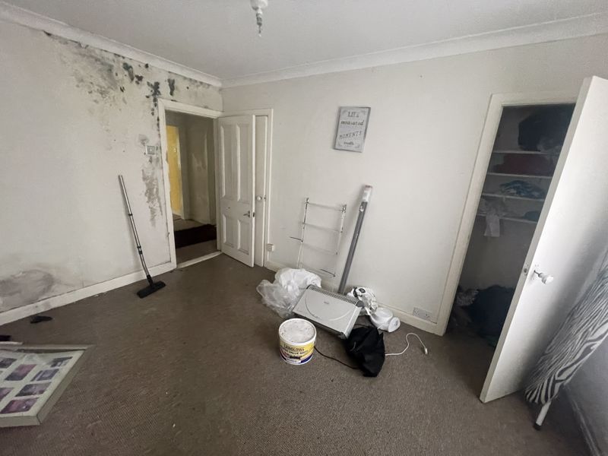
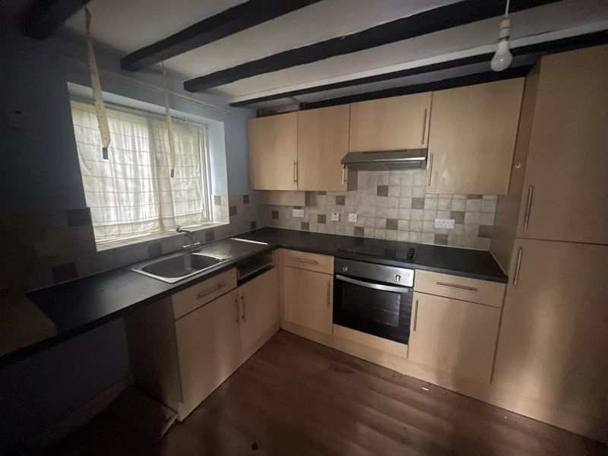
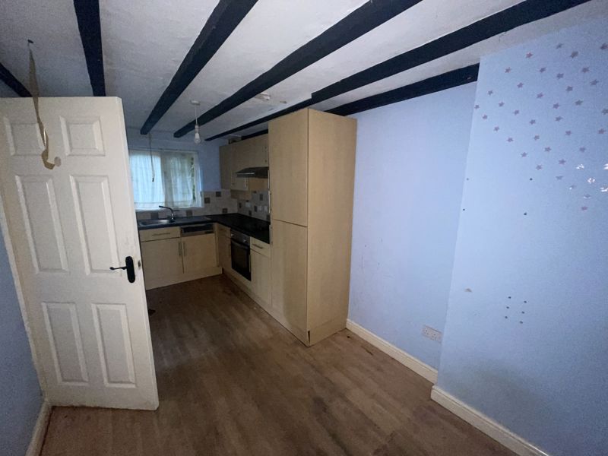
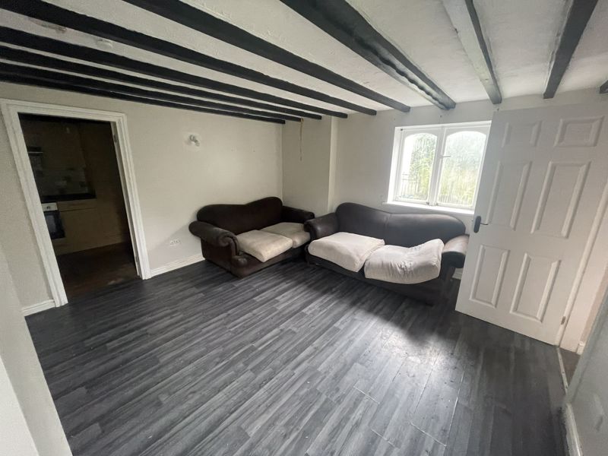
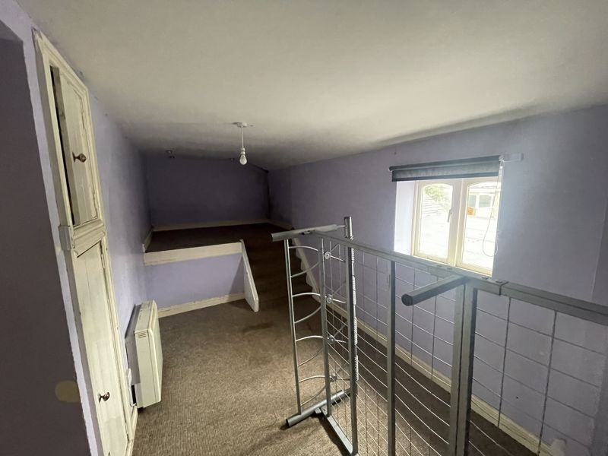
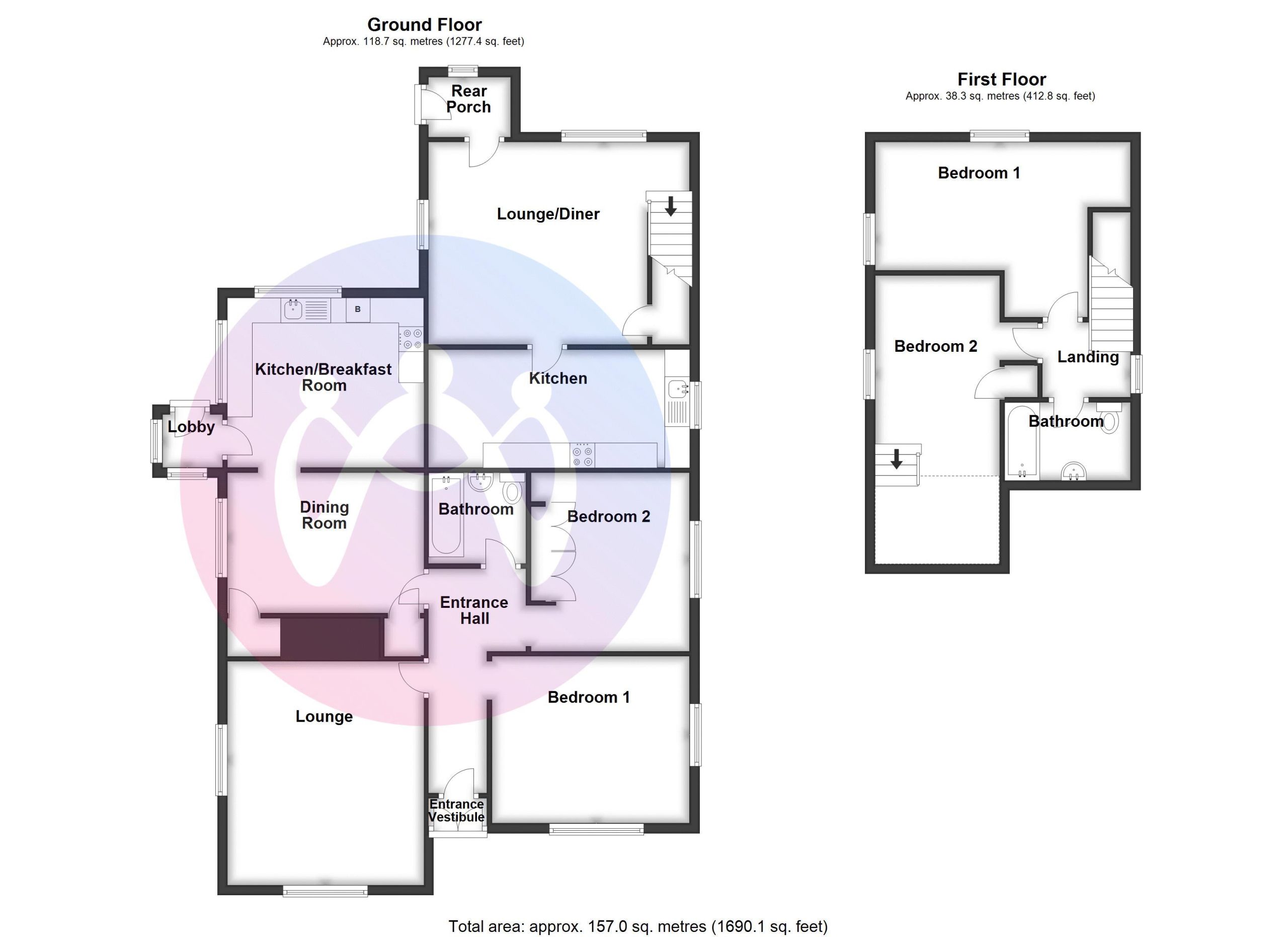
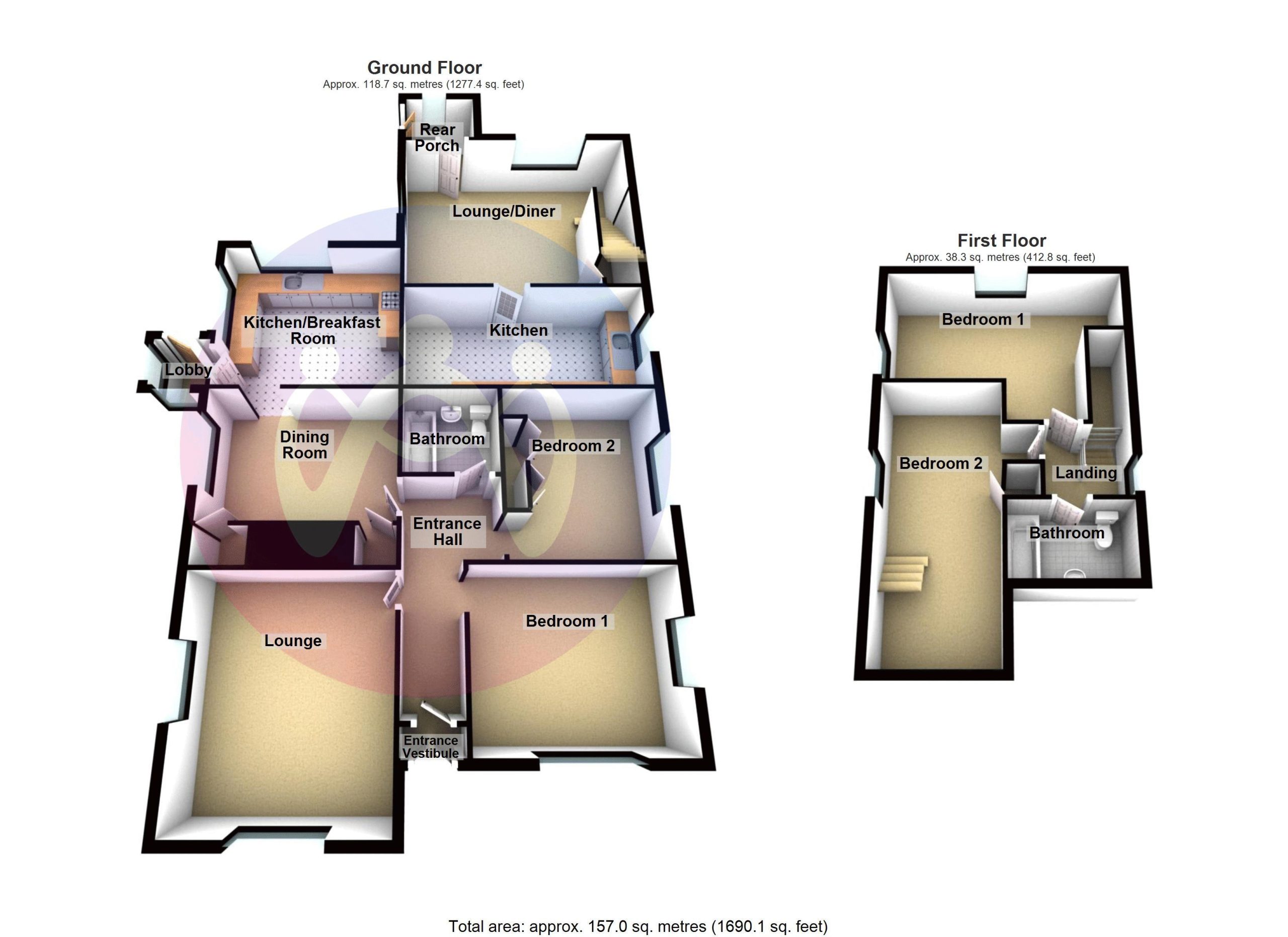













4 Bed Detached For Sale
Two for the price of one! What an opportunity to purchase this bungalow with attached two bedroom house. Although in need of some TLC and elbow grease these two properties have previously been successfully let for a number of years and would equally make for a fantastic owner occupied home. If in search of a purchase that will provide a return yield then this could be the one for you. Located in the semi-rural village of Bryngwran you would be well positioned to benefit from both the convenience of the amenities the village has to offer and gives fantastic access to the A55 expressway.
Entrance Vestibule
Double door.
Lounge 14' 8'' x 12' 11'' (4.47m x 3.93m)
Windows to front and side. radiator.
Bedroom 1 13' 0'' x 10' 11'' (3.95m x 3.34m)
Windows to front and side. Radiator.
Bedroom 2 11' 9'' x 10' 8'' (3.57m x 3.25m)
Window to side, double door to cupboard, radiator.
Bathroom
with three piece suite comprising bath, pedestal wash hand basin and WC, tiled splashbacks.
Dining Room 12' 11'' x 9' 3'' (3.93m x 2.81m)
Window to side, radiator, door to Storage cupboard.
Kitchen/Breakfast Room 13' 3'' x 11' 2'' (4.04m x 3.40m)
Fitted with a matching range of base and eye level units with worktop space over, stainless steel sink, plumbing for washing machine, space for fridge/freezer, built-in electric oven, four ring ceramic hob, window to rear, window to side, radiator.
Lobby
Window to side, window to front.
Lounge/Diner 13' 3'' x 6' 7'' (4.05m x 2.00m)
Window to side, window to rear, stairs, door to Storage cupboard.
Kitchen 16' 1'' x 7' 9'' (4.90m x 2.37m)
Window to side. Storage Cupboard.
Rear Porch
Window to rear, door.
First Floor
Landing
Window to side,
Bedroom 1 16' 5'' x 11' 6'' (5.00m x 3.50m)
Window to rear, window to side, electric storage heater.
Bedroom 2 19' 4'' x 10' 8'' (5.89m x 3.25m)
Window to side, electric storage heater, stairs, door to Storage cupboard.
Bathroom
Three piece suite comprising bath, pedestal wash hand basin and WC, tiled splashbacks.
"*" indicates required fields
"*" indicates required fields
"*" indicates required fields