Check out this fantastic three-bedroom terraced house! It's not only spacious but also comes with convenient off-road parking and a lovely rear garden that’s perfect for relaxation or entertaining.
Step inside this fantastic property and discover an abundance of living space perfect for all your needs! The ground floor boasts a generous lounge, a cosy sitting room, and a modern kitchen complete with a breakfast bar that’s ideal for those leisurely mornings. You’ll also find a convenient WC and a handy storage area. Venture upstairs, and you’ll find three bright and inviting bedrooms along with a well-appointed bathroom.
But that’s not all! Outside, you are greeted by a spacious driveway and a charming private courtyard. Plus, the delightful rear garden offers a wonderful blend of lush lawns and stylish decking spaces, perfect for sunny afternoons.
This fantastic property is just a short distance away from the vibrant out-of-town shopping area at Penrhos Estate! Plus, it's super convenient for everything that Holyhead town centre has to offer, including local amenities, the bustling Holyhead port, and the railway station. With quick access to the A55 Expressway and A5 just a short drive away, you'll be well on your way to rapid commuting across the island and beyond. Don’t miss out on this incredible opportunity—viewing is essential!
Ground Floor
Hall
Radiator to side, stairs to first floor, doors to:
Lounge 22'2" x 13'2" (6.78m x 4.02m)
uPVC double glazed window to front, uPVC double glazed French doors to rear, two radiators, door to:
Kitchen / Breakfast Room 11'11" x 8'9" (3.65m x 2.67m)
uPVC double glazed window to rear, fitted with a matching range of base and eye level units with worktop space above, additional worktop space to create a breakfast bar, fitted electric oven with four ring induction hob over and extractor hood, stainless steel sink unit with mixer tap, space for fridge/freezer, plumbing for washing machine, door to:
WC
uPVC double glazed window to rear, fitted with low level WC and hand wash basin
Sitting Room 11'6" x 7'9" (3.53m x 2.37m)
Radiator to side, uPVC double glazed double door to side leading to front courtyard, door to:
Storage 7'9" x 6'3" (2.37m x 1.91m)
Up and over garage door to front
First Floor
Landing
Storage cupboard, doors to:
Bedroom 1 13'1" x 10'3" (4.00m x 3.13m)
uPVC double glazed window to rear, fitted mirrored sliding door cupboards to side, radiator
Bedroom 2 13'8" x 8'1" (4.18m x 2.48m)
uPVC double glazed window to front, radiator, double door storage cupboard
Bedroom 3 8'5" x 7'8" (2.59m x 2.36m)
uPVC double glazed window to front with radiator under
Bathroom 8'2" x 5'7" (2.50m x 1.72m)
Three piece suite comprising bath with electric shower over, wash hand basin with cupboard under and low-level WC, uPVC double glazed frosted window to rear, heated towel rail,
Outside
To the front of the property is a mix of a lawn and a driveway, from here there is then gated access into the front courtyard. At the rear of the property is a mainly laid with lawn with raised decking towards the rear, there is also a concrete built storage shed and gated access out towards the rear of the property.
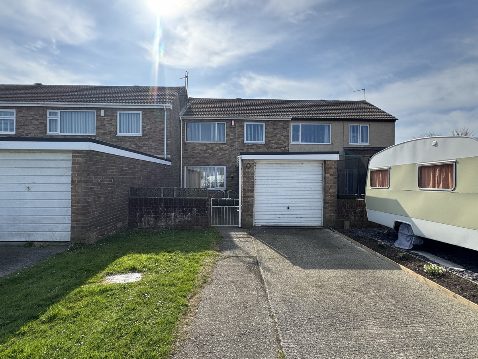
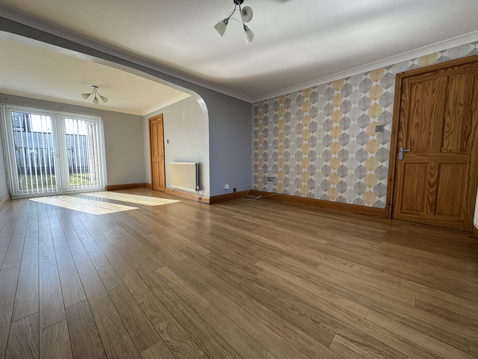
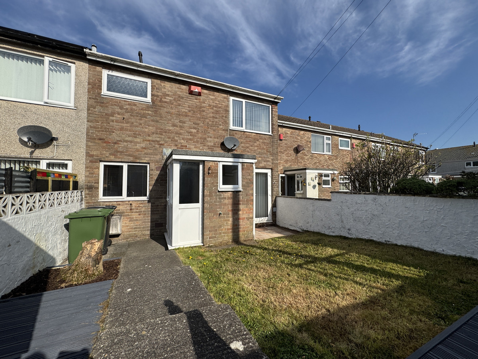
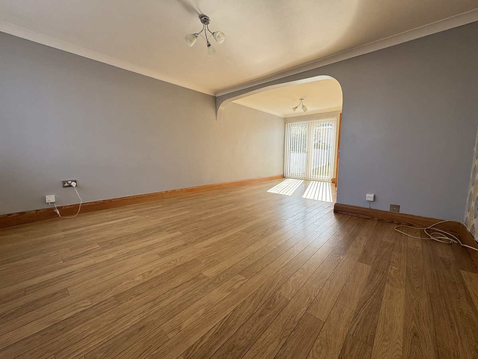
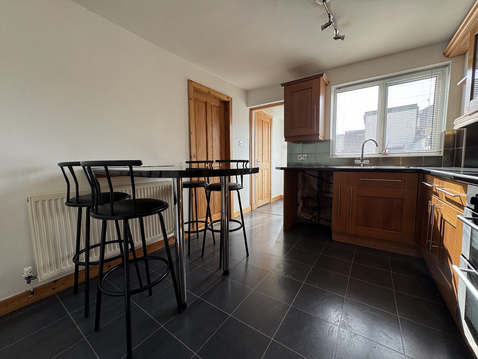
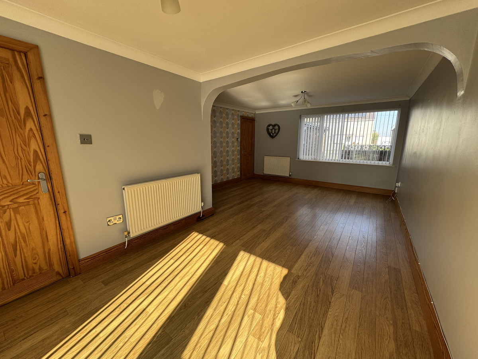
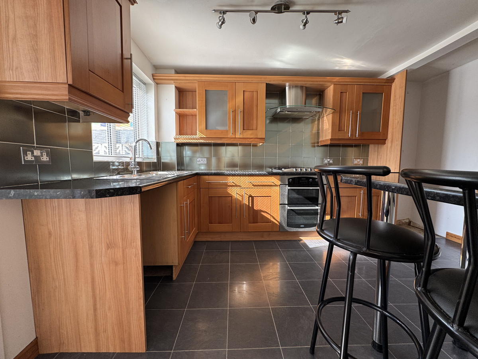
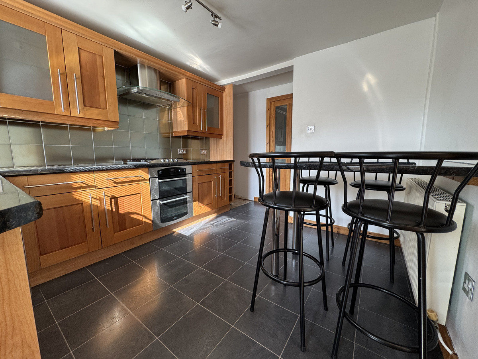
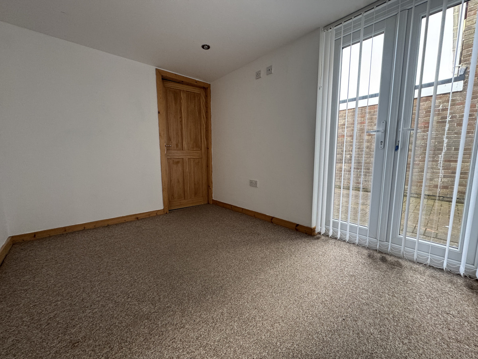
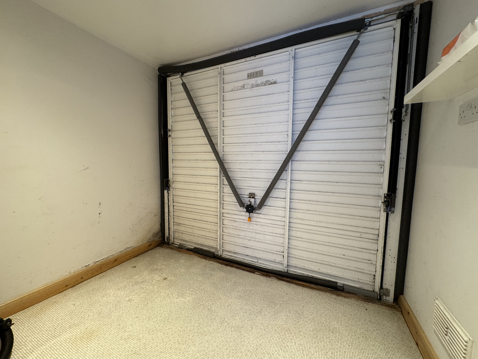
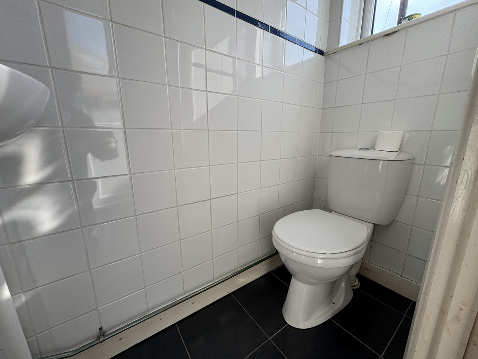
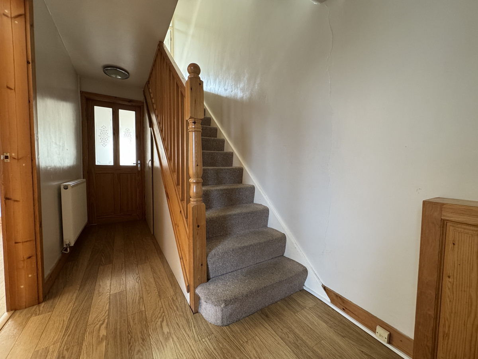
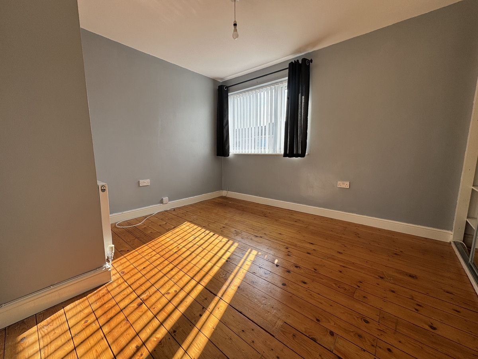
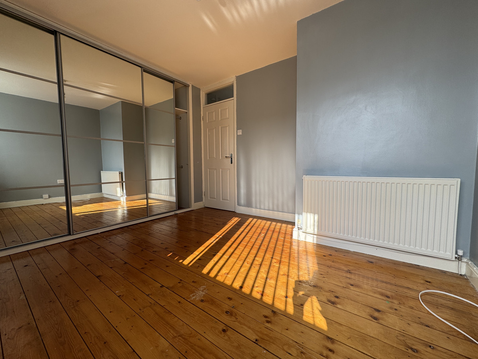
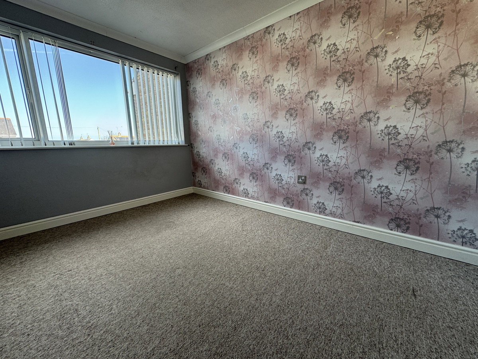
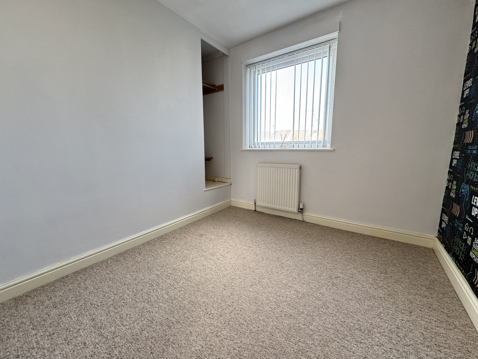
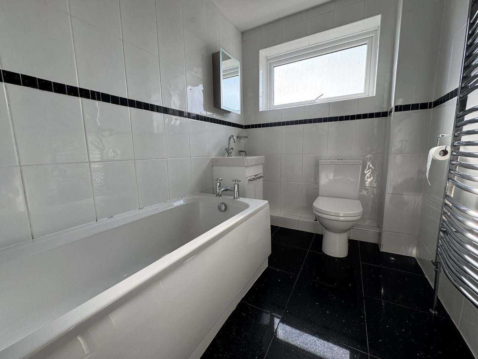
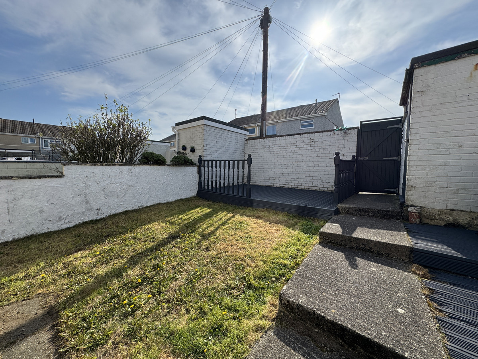
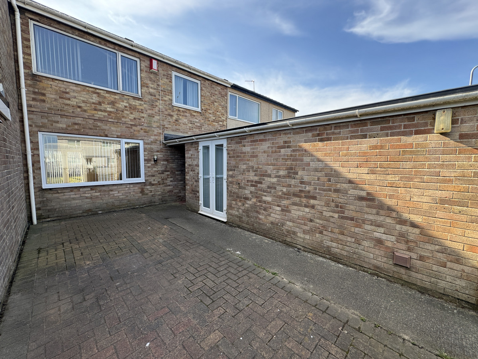
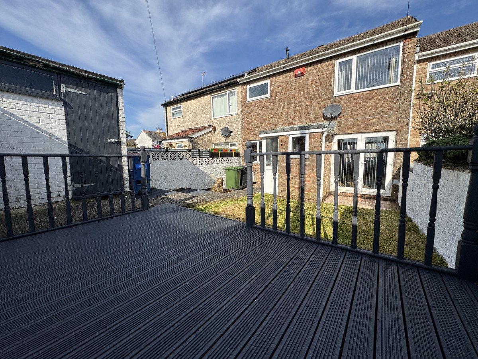
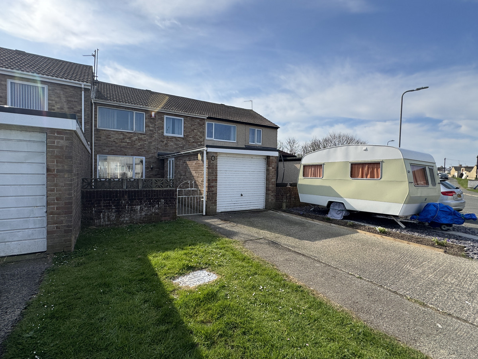






















3 Bed Terraced House Under Offer
Check out this fantastic three-bedroom terraced house! It's not only spacious but also comes with convenient off-road parking and a lovely rear garden that’s perfect for relaxation or entertaining.
Step inside this fantastic property and discover an abundance of living space perfect for all your needs! The ground floor boasts a generous lounge, a cosy sitting room, and a modern kitchen complete with a breakfast bar that’s ideal for those leisurely mornings. You’ll also find a convenient WC and a handy storage area. Venture upstairs, and you’ll find three bright and inviting bedrooms along with a well-appointed bathroom.
But that’s not all! Outside, you are greeted by a spacious driveway and a charming private courtyard. Plus, the delightful rear garden offers a wonderful blend of lush lawns and stylish decking spaces, perfect for sunny afternoons.
This fantastic property is just a short distance away from the vibrant out-of-town shopping area at Penrhos Estate! Plus, it's super convenient for everything that Holyhead town centre has to offer, including local amenities, the bustling Holyhead port, and the railway station. With quick access to the A55 Expressway and A5 just a short drive away, you'll be well on your way to rapid commuting across the island and beyond. Don’t miss out on this incredible opportunity—viewing is essential!
Ground Floor
Hall
Radiator to side, stairs to first floor, doors to:
Lounge 22'2" x 13'2" (6.78m x 4.02m)
uPVC double glazed window to front, uPVC double glazed French doors to rear, two radiators, door to:
Kitchen / Breakfast Room 11'11" x 8'9" (3.65m x 2.67m)
uPVC double glazed window to rear, fitted with a matching range of base and eye level units with worktop space above, additional worktop space to create a breakfast bar, fitted electric oven with four ring induction hob over and extractor hood, stainless steel sink unit with mixer tap, space for fridge/freezer, plumbing for washing machine, door to:
WC
uPVC double glazed window to rear, fitted with low level WC and hand wash basin
Sitting Room 11'6" x 7'9" (3.53m x 2.37m)
Radiator to side, uPVC double glazed double door to side leading to front courtyard, door to:
Storage 7'9" x 6'3" (2.37m x 1.91m)
Up and over garage door to front
First Floor
Landing
Storage cupboard, doors to:
Bedroom 1 13'1" x 10'3" (4.00m x 3.13m)
uPVC double glazed window to rear, fitted mirrored sliding door cupboards to side, radiator
Bedroom 2 13'8" x 8'1" (4.18m x 2.48m)
uPVC double glazed window to front, radiator, double door storage cupboard
Bedroom 3 8'5" x 7'8" (2.59m x 2.36m)
uPVC double glazed window to front with radiator under
Bathroom 8'2" x 5'7" (2.50m x 1.72m)
Three piece suite comprising bath with electric shower over, wash hand basin with cupboard under and low-level WC, uPVC double glazed frosted window to rear, heated towel rail,
Outside
To the front of the property is a mix of a lawn and a driveway, from here there is then gated access into the front courtyard. At the rear of the property is a mainly laid with lawn with raised decking towards the rear, there is also a concrete built storage shed and gated access out towards the rear of the property.
"*" indicates required fields
"*" indicates required fields
"*" indicates required fields