A well presented and roomy four-bedroom detached home nestled in a sought-after cul-de-sac with off-road parking and a sunny south-facing garden.
As you step into this fantastic home, you'll be welcomed by a spacious and airy entrance hall that sets the tone for what’s to come! The space flows effortlessly into a cosy lounge and then into an incredible open-plan living area that combines a stylish sitting room, dining room and a modern fitted kitchen — perfect for entertaining or simply relaxing with loved ones. The ground floor also features a convenient WC, wet room and a versatile downstairs bedroom that offers potential for a study room.
Head upstairs to discover three generous double bedrooms, providing ample space for the whole family, along with a spacious family bathroom that offers comfort and convenience.
Externally, you will be welcomed by a driveway that offers good on-site parking with a garage, plus a delightful south-facing garden to the rear that boasts a spacious patio with mature grounds — ideal for summer barbecues and enjoying sunny days. This home truly has everything you need and more!
Located approx. 1.7 miles away from the popular coastal village of Trearddur Bay, with local amenities close to hand which include a primary school, leisure centre, supermarkets in the out-of-town retail park, public transport links and the A55 expressway allowing rapid commuting. An ideal family home. Early viewing is advised.
GROUND FLOOR
Porch
uPVC double glazed window to front, door too:
Entrance Hall
Stairs to first floor, frosted window to front, radiator, doors to:
Lounge 11'7" x 19'9" (3.54m x 6.04m)
uPVC double glazed window to front, uPVC double glazed window to side, fireplace with tiled surround and wood burning stove, double radiator, double doors to:
Sitting Room 20'11" x 10'0" (6.40m x 3.05m)
Impressive recpetion area which opens onto the Kitchen/Dining area. Featuring two double doors which allow access to the rear garden and plenty of natural light to flood in. Double radiator to one side, opening to:
Dining Area 9'2" x 7'8" (2.80m x 2.35m)
Set off from the Sitting Area / Kitchen with access leading back onto the Entrance Hall. Double radiator to one side.
Kitchen 8'8" x 9'8" (2.65m x 2.95m)
Matching range of base and eye level units with worktop space over, 1+1/2 bowl stainless steel sink unit with single drainer and mixer tap, integrated fridge/freezer and dishwasher, fitted oven with built-in hob, uPVC double glazed window to rear, door to:
Garage
Attached concrete block built garage with power and light connected, plumbing for washing machine, stainless steel sink unit with single drainer and mixer tap, space for fridge/freezer and tumble dryer, window to rear, Up and over door to front with separate doors to the front and rear.
Bedroom 4 9'8" x 11'7" (2.95m x 3.55m)
uPVC double glazed window to side, radiator
Wet Room
Shower and wash hand basin with heated towel rail to one side and an extractor fan.
WC
Separate WC.
FIRST FLOOR
First Floor Landing
Doors to:
Bathroom
Three piece suite comprising bath with hand shower attachment, wash hand basin with storage under and WC, uPVC frosted double glazed window to rear, storage cupboard with access to wall mounted gas boiler.
Bedroom 1 17'10" x 19'3" (5.46m x 5.88m)
uPVC double glazed window to side, double radiator.
Bedroom 2 11'8" x 15'6" (3.56m x 4.73m)
uPVC double glazed window to side, double radiator.
Bedroom 3 10'9" x 14'10" (3.28m x 4.53m)
uPVC double glazed window to rear, radiator.
OUTSIDE
To the front, there is a sizeable brick paved driveway providing on-site parking with direct access to the garage with a wrap around lawn flanked by a variety of trees and shrubs. The rear garden presents a mature garden with an array of plants and shrubs whilst being lawned to the raised area and a pleasant patio area on the lower tier which offers an excellent seating area, just off the sitting room / kitchen area.
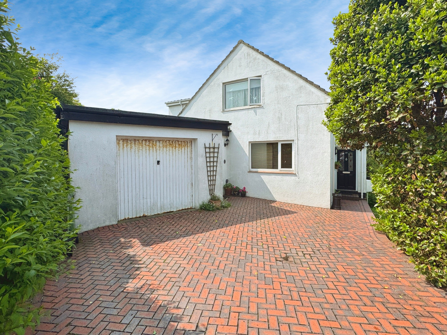
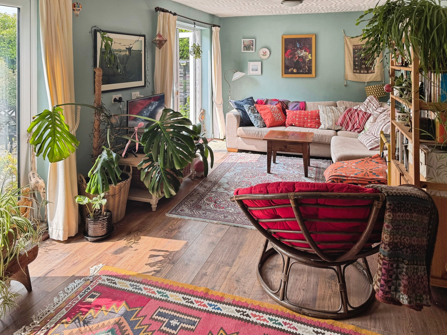
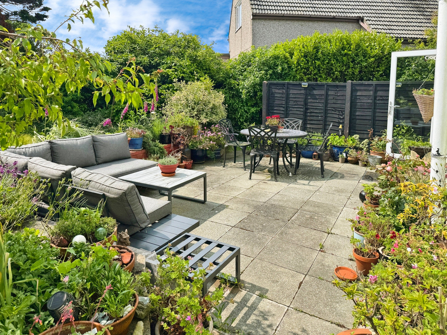
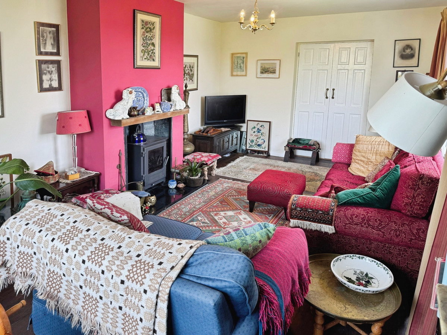
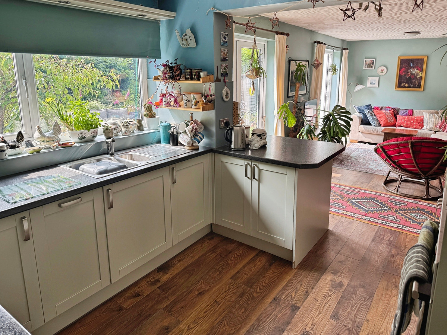
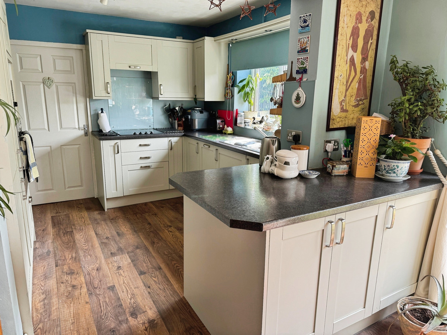
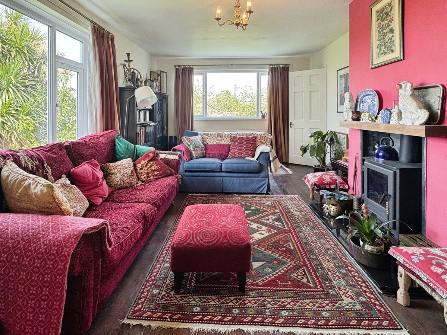
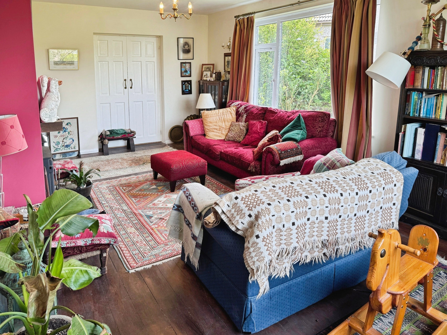
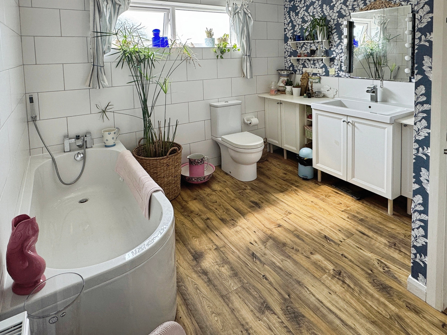
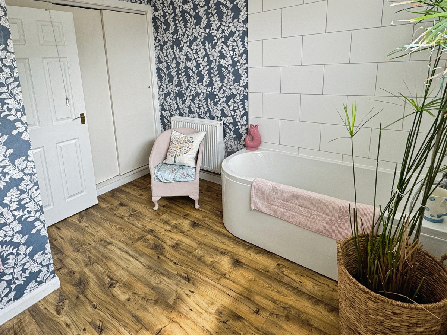
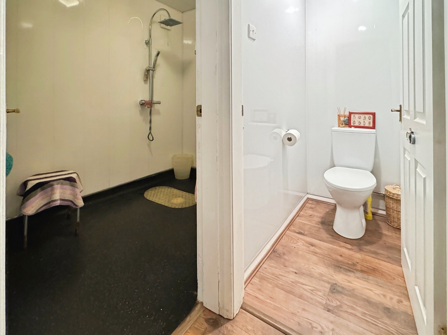
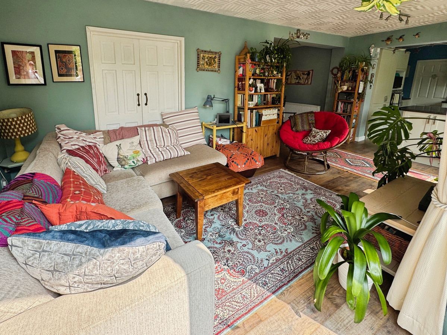
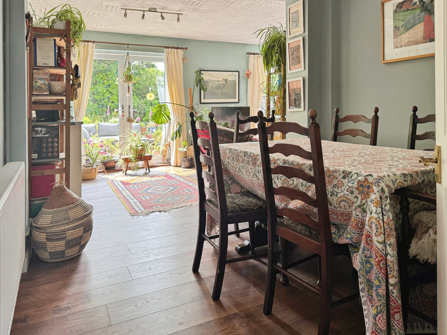
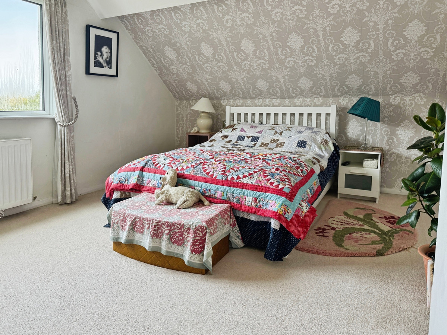
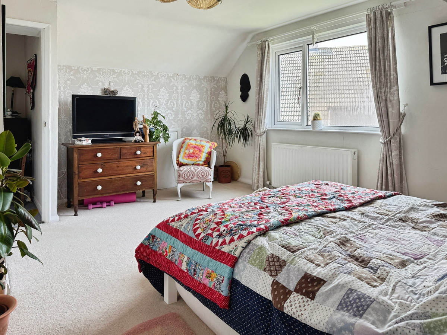
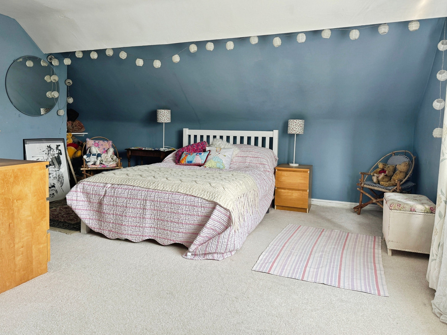
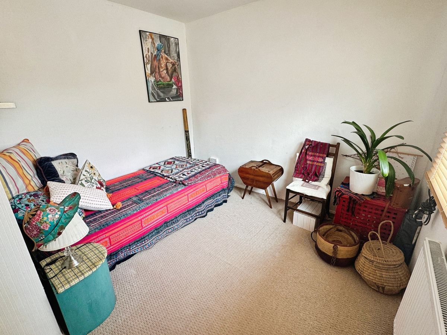
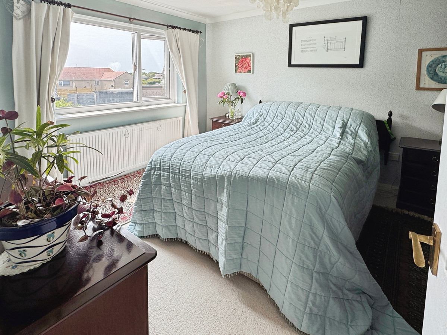
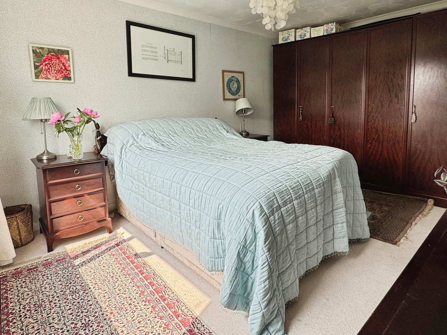
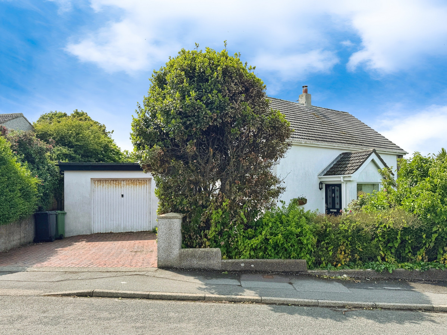
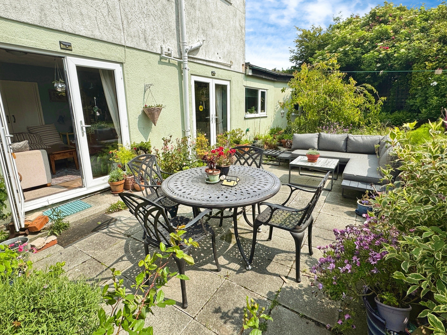
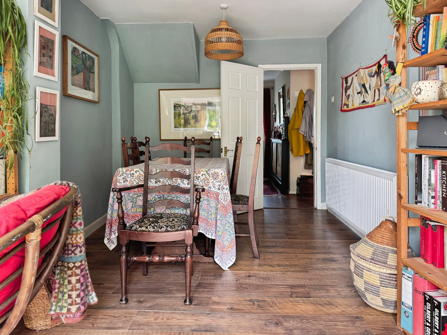
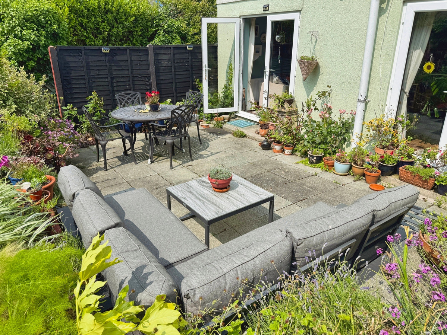
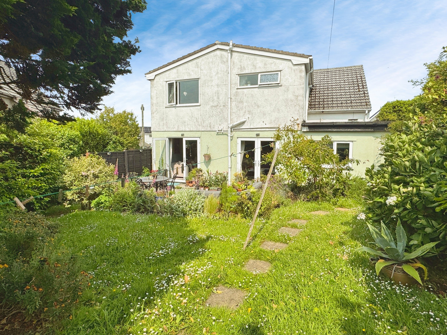
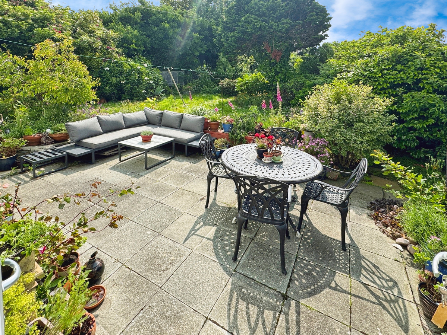
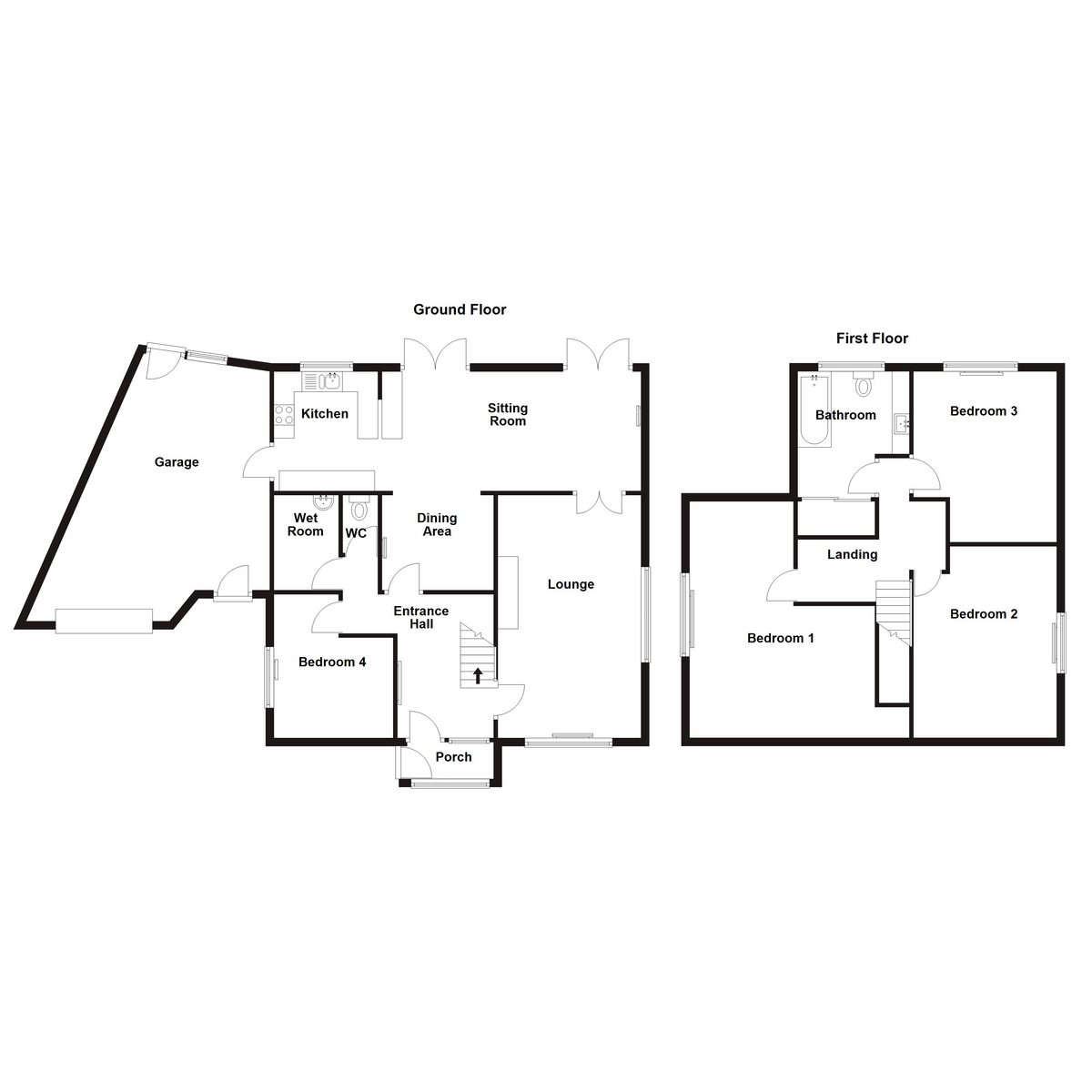
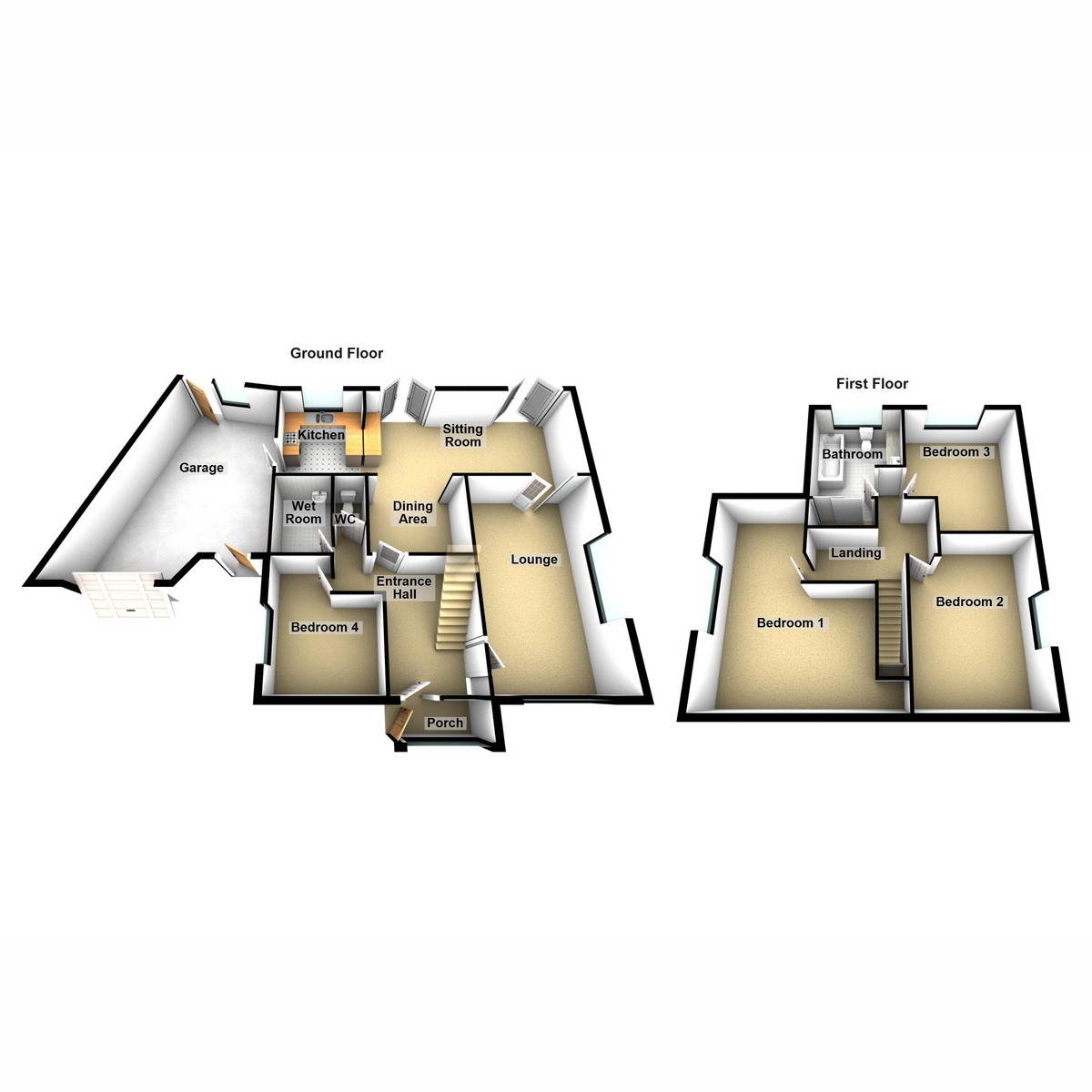

























4 Bed Detached house For Sale
A well presented and roomy four-bedroom detached home nestled in a sought-after cul-de-sac with off-road parking and a sunny south-facing garden.
As you step into this fantastic home, you'll be welcomed by a spacious and airy entrance hall that sets the tone for what’s to come! The space flows effortlessly into a cosy lounge and then into an incredible open-plan living area that combines a stylish sitting room, dining room and a modern fitted kitchen — perfect for entertaining or simply relaxing with loved ones. The ground floor also features a convenient WC, wet room and a versatile downstairs bedroom that offers potential for a study room.
Head upstairs to discover three generous double bedrooms, providing ample space for the whole family, along with a spacious family bathroom that offers comfort and convenience.
Externally, you will be welcomed by a driveway that offers good on-site parking with a garage, plus a delightful south-facing garden to the rear that boasts a spacious patio with mature grounds — ideal for summer barbecues and enjoying sunny days. This home truly has everything you need and more!
Located approx. 1.7 miles away from the popular coastal village of Trearddur Bay, with local amenities close to hand which include a primary school, leisure centre, supermarkets in the out-of-town retail park, public transport links and the A55 expressway allowing rapid commuting. An ideal family home. Early viewing is advised.
GROUND FLOOR
Porch
uPVC double glazed window to front, door too:
Entrance Hall
Stairs to first floor, frosted window to front, radiator, doors to:
Lounge 11'7" x 19'9" (3.54m x 6.04m)
uPVC double glazed window to front, uPVC double glazed window to side, fireplace with tiled surround and wood burning stove, double radiator, double doors to:
Sitting Room 20'11" x 10'0" (6.40m x 3.05m)
Impressive recpetion area which opens onto the Kitchen/Dining area. Featuring two double doors which allow access to the rear garden and plenty of natural light to flood in. Double radiator to one side, opening to:
Dining Area 9'2" x 7'8" (2.80m x 2.35m)
Set off from the Sitting Area / Kitchen with access leading back onto the Entrance Hall. Double radiator to one side.
Kitchen 8'8" x 9'8" (2.65m x 2.95m)
Matching range of base and eye level units with worktop space over, 1+1/2 bowl stainless steel sink unit with single drainer and mixer tap, integrated fridge/freezer and dishwasher, fitted oven with built-in hob, uPVC double glazed window to rear, door to:
Garage
Attached concrete block built garage with power and light connected, plumbing for washing machine, stainless steel sink unit with single drainer and mixer tap, space for fridge/freezer and tumble dryer, window to rear, Up and over door to front with separate doors to the front and rear.
Bedroom 4 9'8" x 11'7" (2.95m x 3.55m)
uPVC double glazed window to side, radiator
Wet Room
Shower and wash hand basin with heated towel rail to one side and an extractor fan.
WC
Separate WC.
FIRST FLOOR
First Floor Landing
Doors to:
Bathroom
Three piece suite comprising bath with hand shower attachment, wash hand basin with storage under and WC, uPVC frosted double glazed window to rear, storage cupboard with access to wall mounted gas boiler.
Bedroom 1 17'10" x 19'3" (5.46m x 5.88m)
uPVC double glazed window to side, double radiator.
Bedroom 2 11'8" x 15'6" (3.56m x 4.73m)
uPVC double glazed window to side, double radiator.
Bedroom 3 10'9" x 14'10" (3.28m x 4.53m)
uPVC double glazed window to rear, radiator.
OUTSIDE
To the front, there is a sizeable brick paved driveway providing on-site parking with direct access to the garage with a wrap around lawn flanked by a variety of trees and shrubs. The rear garden presents a mature garden with an array of plants and shrubs whilst being lawned to the raised area and a pleasant patio area on the lower tier which offers an excellent seating area, just off the sitting room / kitchen area.
"*" indicates required fields
"*" indicates required fields
"*" indicates required fields