A surprisingly spacious end terrace home located in the semi rural Bryn Du village on the outskirts on the ever popular coastal village of Rhosneigr. The potential is endless in this home and yet a comfortable space to use immediately and boasting stunning countryside views to the rear. In our opinion this is a tremendous amount of internal, and equally, external space also with ample space for a boat and/or caravan together with garaging.
Greeted into the hallway that in turn opens up to the main reception space that leads on the kitchen diner to the middle of the property opening to the wet room and lobby area leading onto practical store area and to the second reception space with views over the countryside. The first floor landing opens to all three bedrooms.
Taking the A55 across Anglesey from the mainland direction and leave on junction 5 signposted Rhosneigr. At the top of the slip road turn left and continue on the A4080 towards Rhosneigr. On reaching the hamlet of Llanfaelog, turn left, virtually opposite the Post office/local shop towards Ty Croes and the property will be seen in approximately ¼ of a mile, on the right hand side by the village green.
Ground Floor
Porch
Windows to front and side. Entrance door and door to:
Hall
Stairs to first floor. Door to:
Lounge 17' 4'' x 15' 3'' (5.28m x 4.65m)
Window to front. Decorative electric fire with stone built surround. Radiator. Door to under stairs storage cupboard.
Kitchen/Dining Room 15' 11'' x 9' 8'' (4.86m x 2.95m)
Fitted with a matching range of base and eye level units with worktop space over and sink unit. Window to side. Radiator.
Wet Room
Shower area, wash hand basin and WC. Window to side. Radiator.
Rear Lobby
Window and door to side. Door to:
Store Room
Sitting Room 14' 0'' x 13' 2'' (4.26m x 4.02m)
Window to rear. Sliding door to side.
First Floor
Landing
Bedroom One 11' 11'' x 9' 2'' (3.63m x 2.79m)
Window to front. Radiator. Open plan to storage cupboard area of circa 0.95m x 2.79m.
Bedroom Two 8' 9'' x 7' 10'' (2.67m x 2.40m)
Window to rear. Radiator.
Bedroom Three 10' 0'' x 8' 6'' (3.06m x 2.60m)
Window to side. Radiator.
Outside
With walled fore garden to the front. To the side is an open area of grass and gravelled area leading up to a garage to the far end and LPG tank sited.
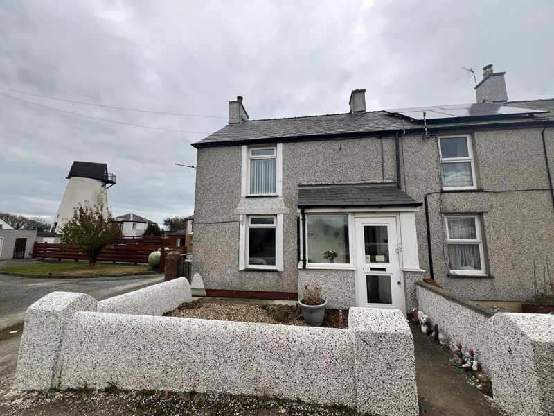
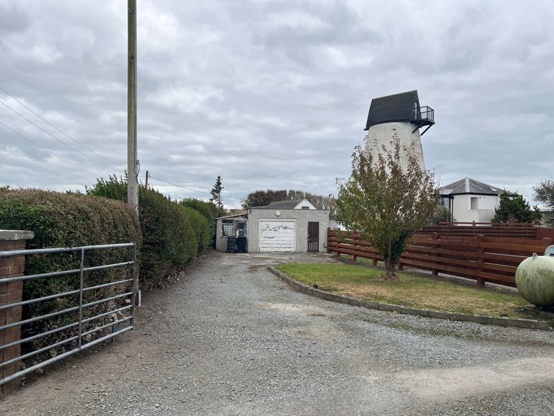
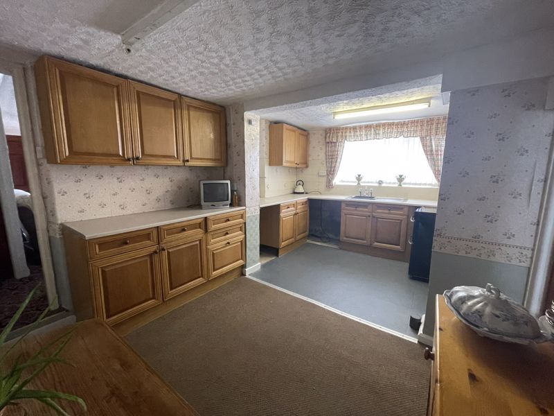
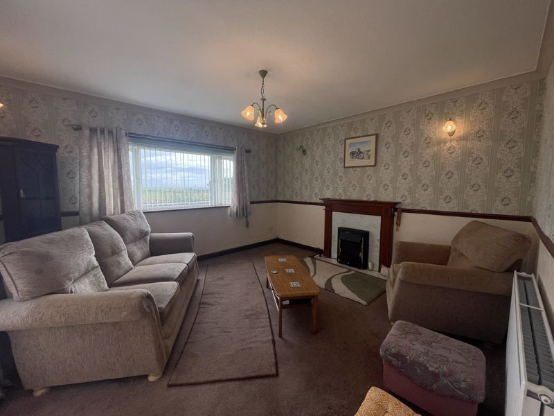
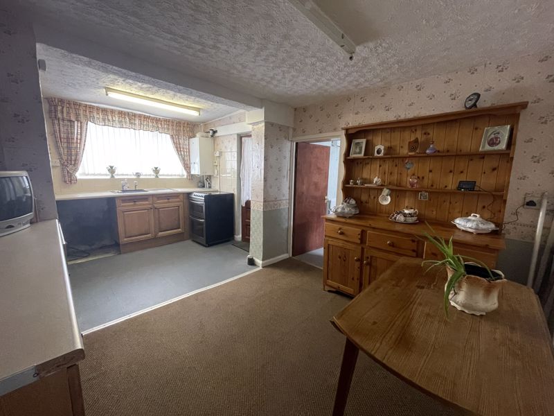
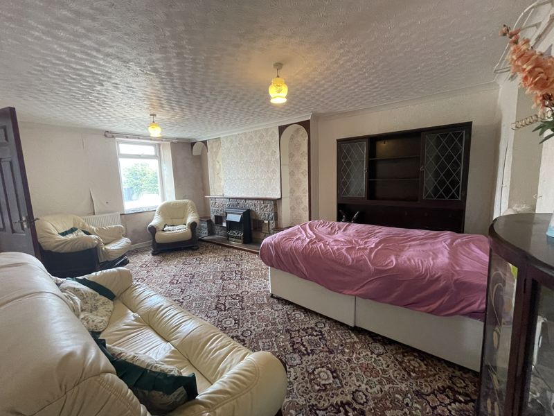
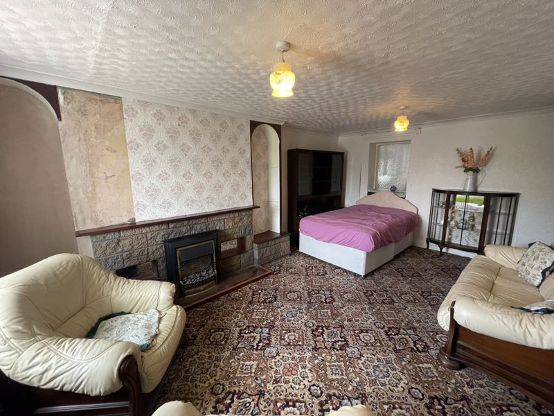
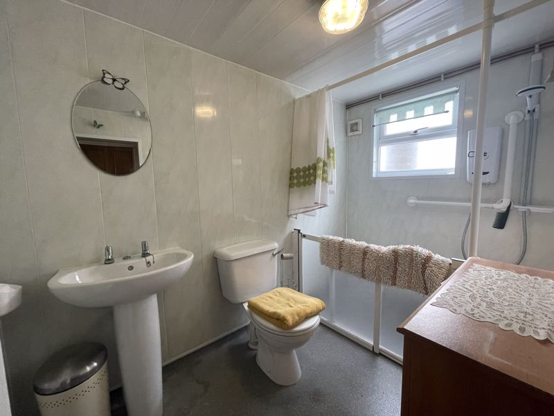
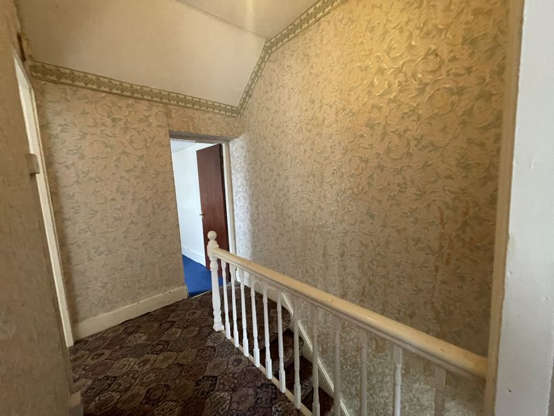
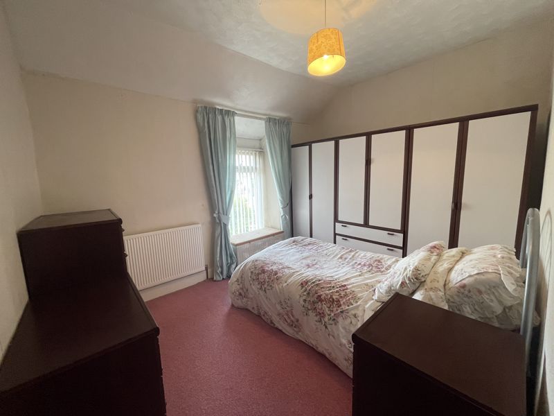
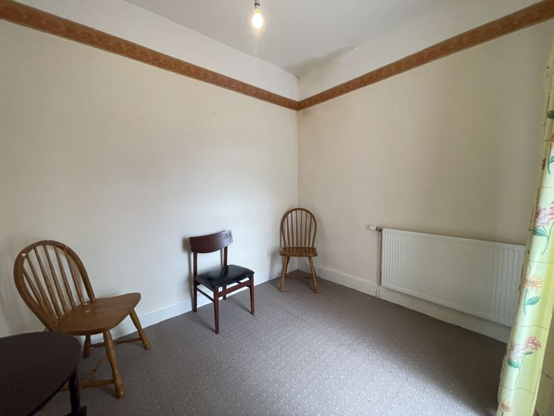
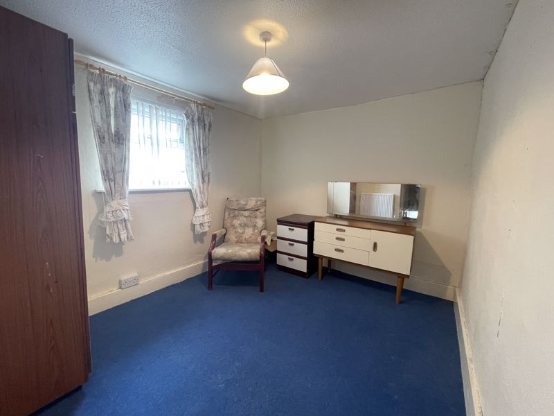
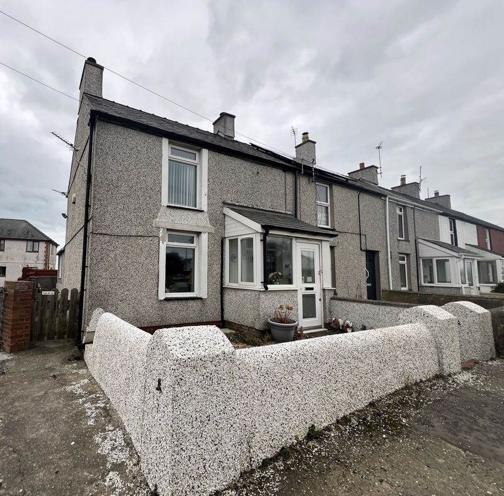
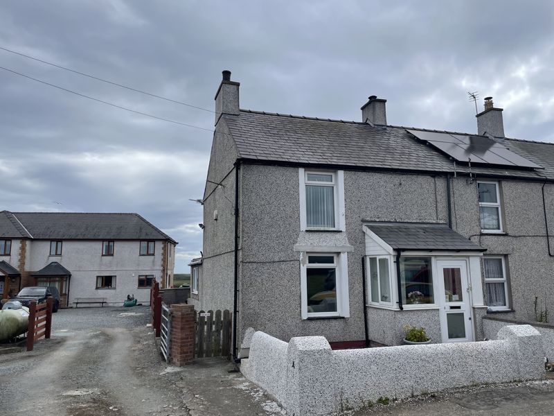
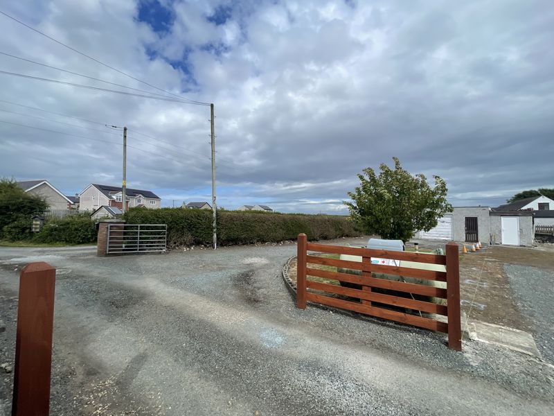
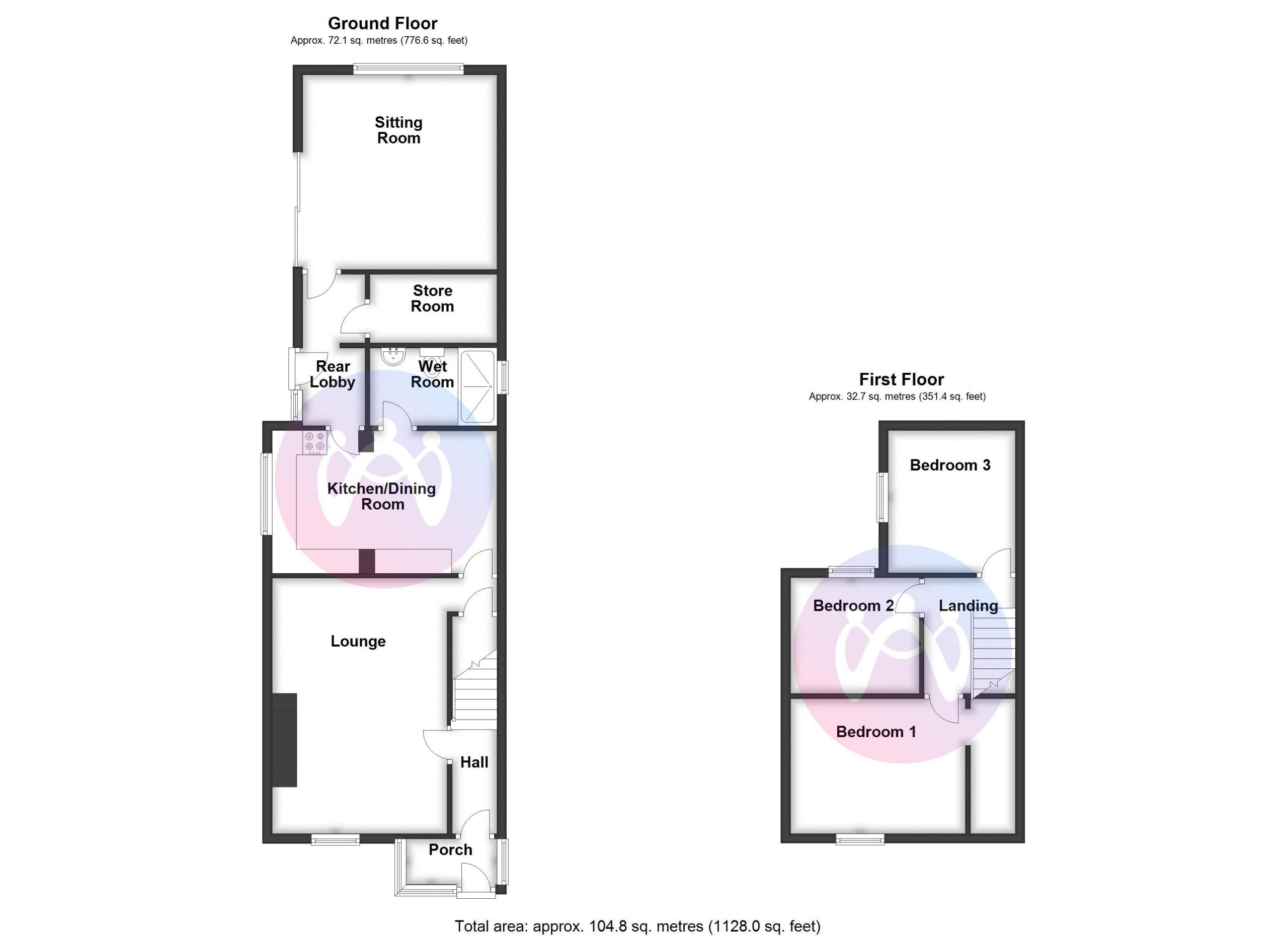
















3 Bed End of Terrace For Sale
A surprisingly spacious end terrace home located in the semi rural Bryn Du village on the outskirts on the ever popular coastal village of Rhosneigr. The potential is endless in this home and yet a comfortable space to use immediately and boasting stunning countryside views to the rear. In our opinion this is a tremendous amount of internal, and equally, external space also with ample space for a boat and/or caravan together with garaging.
Ground Floor
Porch
Windows to front and side. Entrance door and door to:
Hall
Stairs to first floor. Door to:
Lounge 17' 4'' x 15' 3'' (5.28m x 4.65m)
Window to front. Decorative electric fire with stone built surround. Radiator. Door to under stairs storage cupboard.
Kitchen/Dining Room 15' 11'' x 9' 8'' (4.86m x 2.95m)
Fitted with a matching range of base and eye level units with worktop space over and sink unit. Window to side. Radiator.
Wet Room
Shower area, wash hand basin and WC. Window to side. Radiator.
Rear Lobby
Window and door to side. Door to:
Store Room
Sitting Room 14' 0'' x 13' 2'' (4.26m x 4.02m)
Window to rear. Sliding door to side.
First Floor
Landing
Bedroom One 11' 11'' x 9' 2'' (3.63m x 2.79m)
Window to front. Radiator. Open plan to storage cupboard area of circa 0.95m x 2.79m.
Bedroom Two 8' 9'' x 7' 10'' (2.67m x 2.40m)
Window to rear. Radiator.
Bedroom Three 10' 0'' x 8' 6'' (3.06m x 2.60m)
Window to side. Radiator.
Outside
With walled fore garden to the front. To the side is an open area of grass and gravelled area leading up to a garage to the far end and LPG tank sited.
"*" indicates required fields
"*" indicates required fields
"*" indicates required fields