Delightful 3-bed Mid-terrace in Bryngwran with parking, double glazing, and low maintenance garden. Quick A55 access, close to Llangefni and Holyhead amenities. Wonderful opportunity awaits.
Discover this delightful three-bedroom mid-terrace house offering a wonderful opportunity for those seeking a comfortable and convenient lifestyle. Nestled in the peaceful village of Bryngwran, this home boasts off-road parking and double-glazed windows, ensuring a warm and energy-efficient environment. The ground floor presents a spacious lounge, perfect for relaxing evenings, and a kitchen dining room, ideal for family meals. A convenient downstairs WC adds to the practicality of the layout. The low-maintenance back garden provides a private outdoor space, perfect for enjoying the fresh air without the hassle of extensive upkeep.
Bryngwran village is a delightful community, offering a tranquil setting while still being within easy reach of essential amenities. The property benefits from quick access to the A55, making commuting a breeze and opening up the wider attractions of Anglesey and beyond. Excellent bus transport links further enhance connectivity, ensuring you are never far from the vibrant towns of Llangefni and Holyhead. These nearby towns provide a wealth of amenities, including shops, schools, and leisure facilities, catering to all your needs. Whether you're looking for a peaceful retreat or a base to explore the stunning landscapes of North Wales, this property offers the perfect blend of comfort and convenience.
Ground Floor
Entrance Hall
Radiator. Stairs. Door to Storage cupboard.
Lounge 4.55m (14'11") x 3.23m (10'7")
Radiator.
Kitchen/Dining Room 4.16m (13'8") x 2.54m (8'4")
Fitted with a matching range of base and eye level units with worktop space over, 1+1/2 bowl stainless steel sink, plumbing for washing machine, and space for fridge/freezer, built-in electric oven, and four ring gas hob with extractor hood over. Window to front. Radiator.
WC
Window to side. Two piece suite comprising, pedestal wash hand basin and WC. Radiator.
First Floor landing
Door to Storage cupboard.
Bedroom 1 4.02m (13'2") x 4.00m (13'1"
Window to front. Radiator.
Bedroom 2 4.00m (13'1") x 3.42m (11'3") max dimensions
Window to rear. Radiator.
Bedroom 3 2.26m (7'5") x 2.25m (7'5") max dimensions
Window to rear. Radiator.
Bathroom
Three piece suite comprising bath, pedestal wash hand basin and WC. Heated towel rail. Window to front.
Outside
Enclosed back garden comprising patio and shed. 2x Allocated parking bays to rear of property.
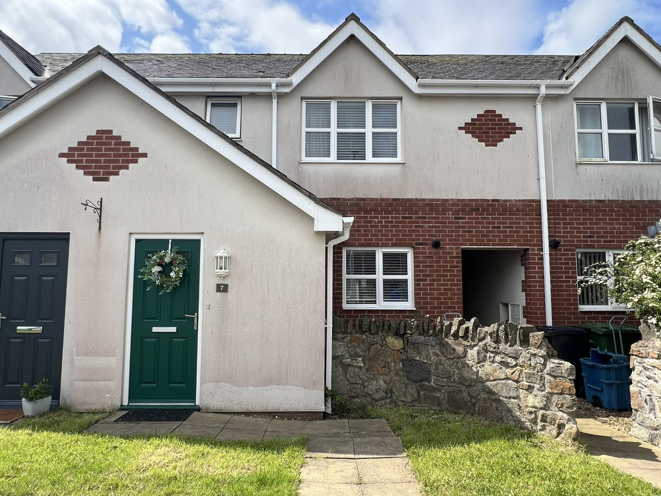
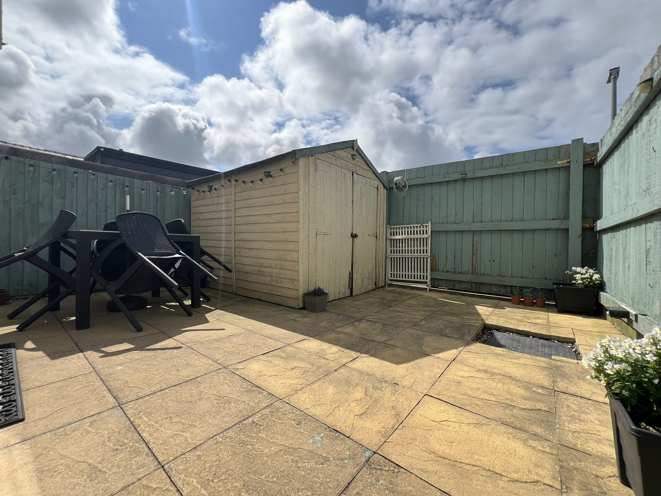
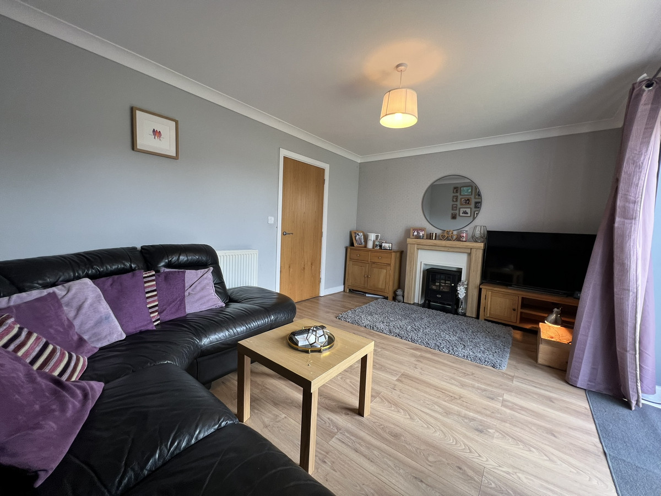
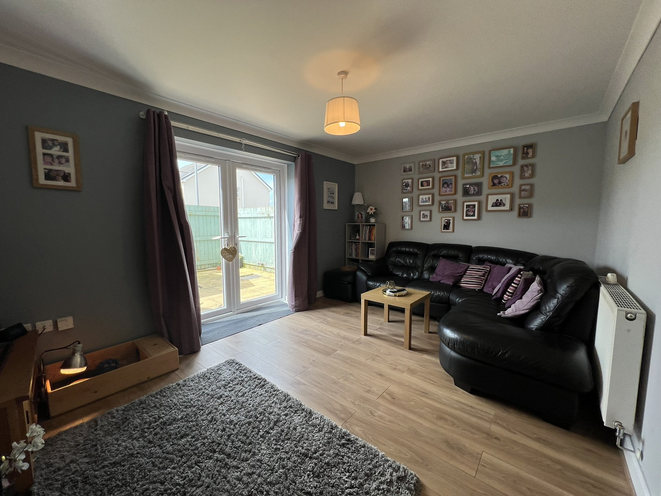
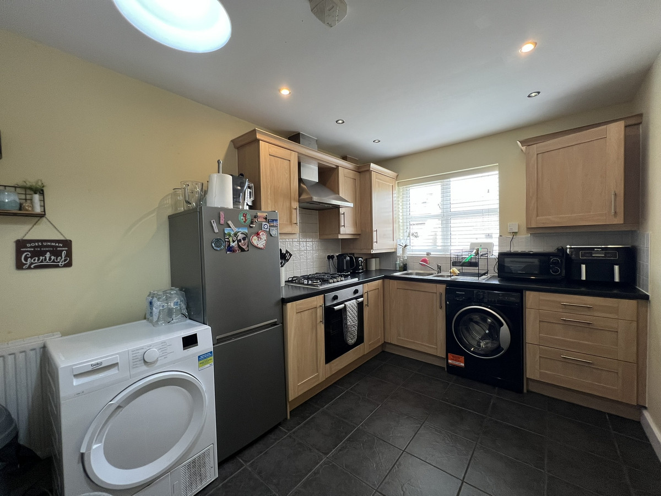
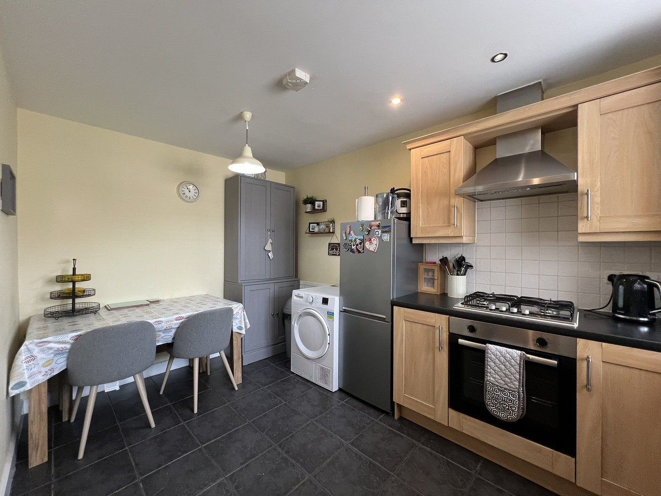
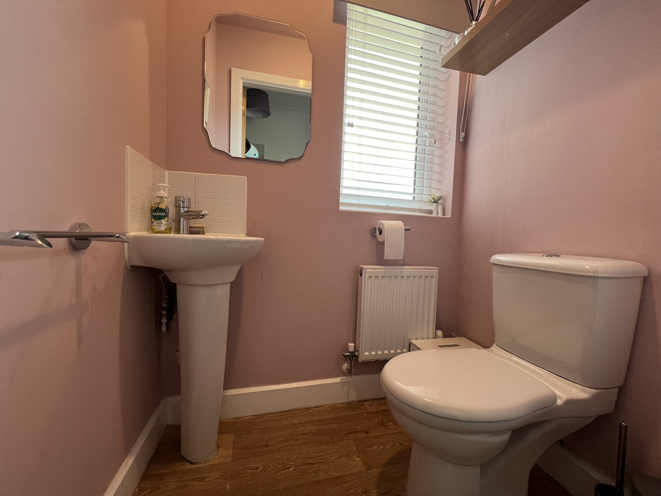
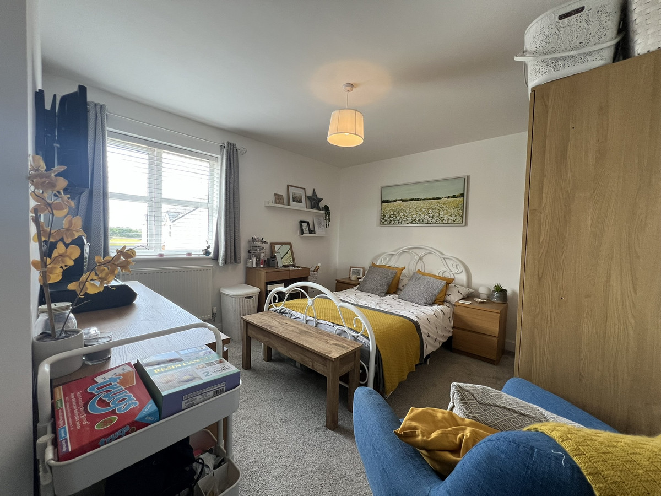

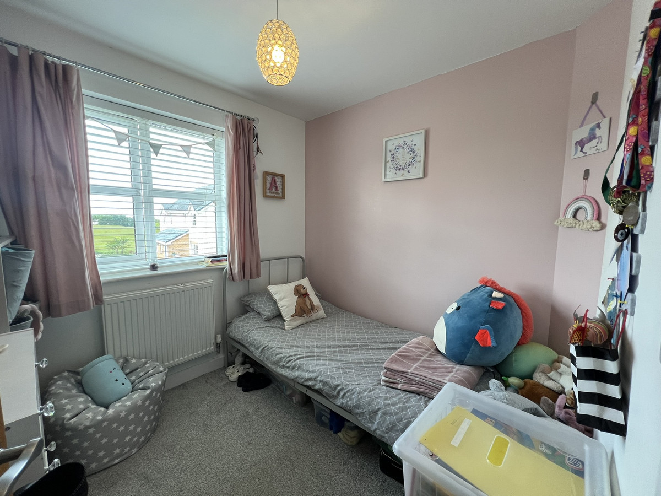
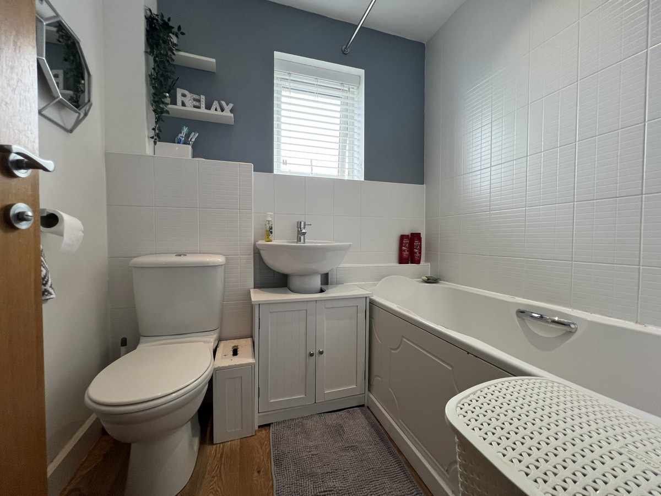
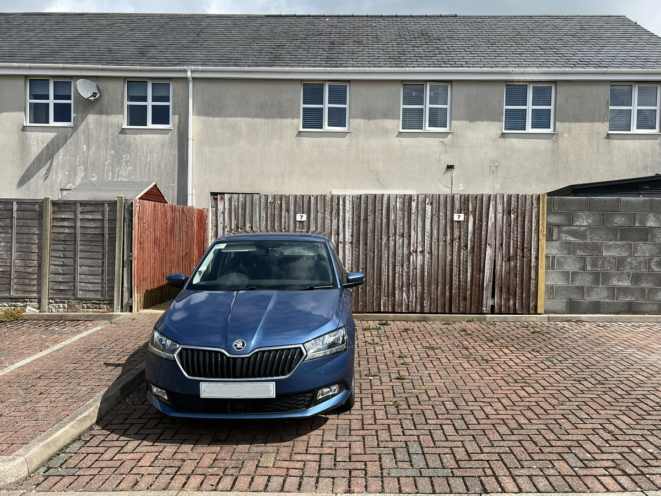
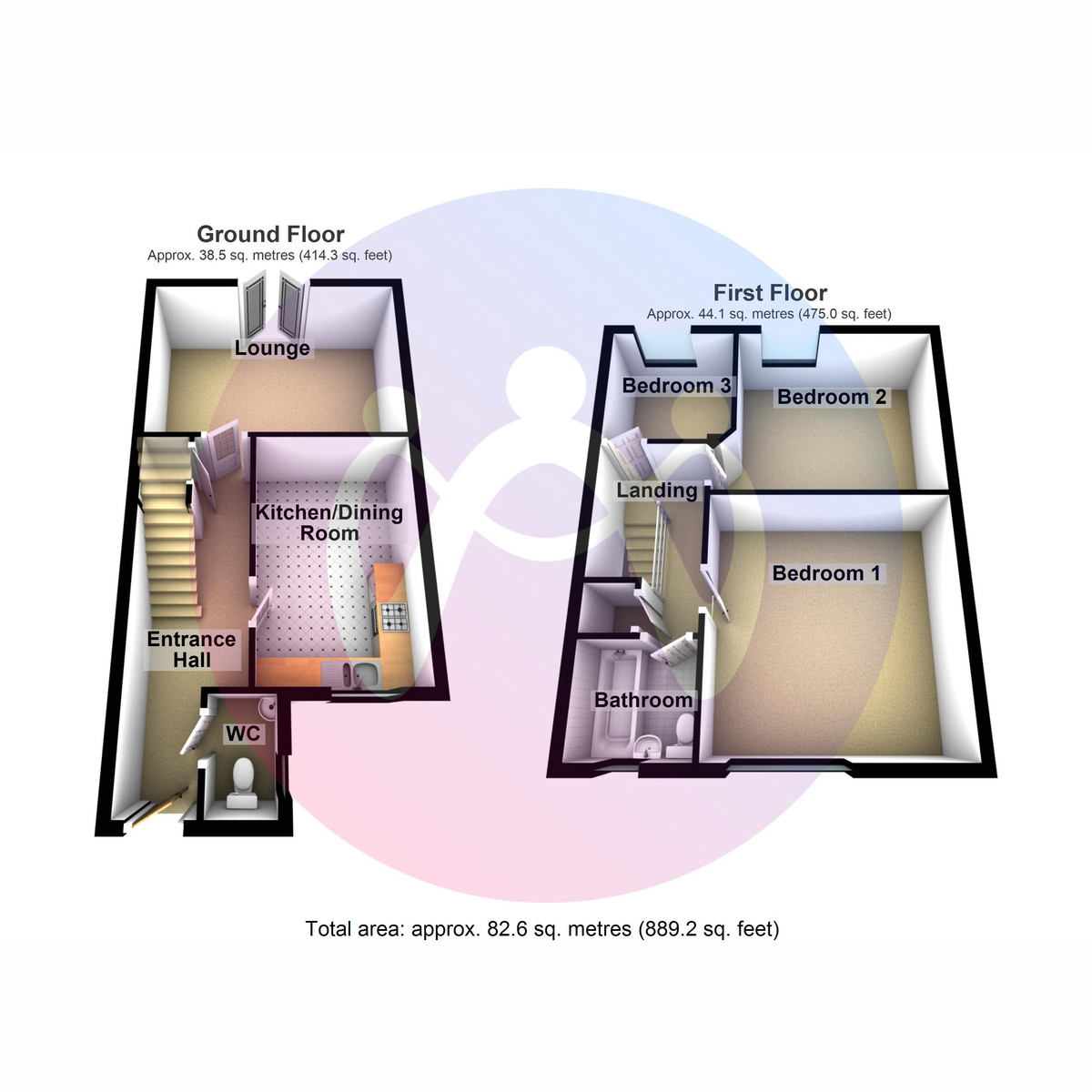
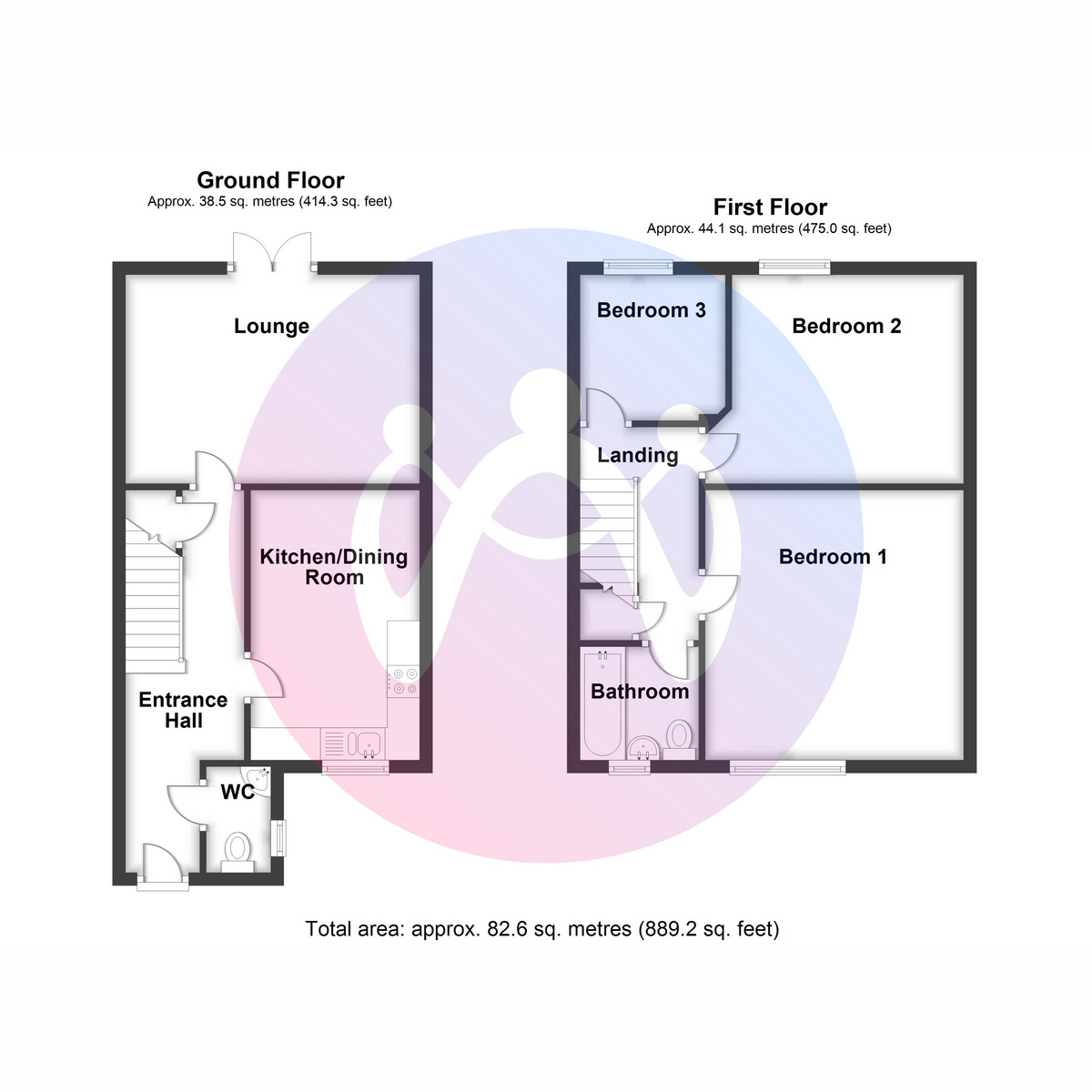












3 Bed Terraced House For Sale
Delightful 3-bed Mid-terrace in Bryngwran with parking, double glazing, and low maintenance garden. Quick A55 access, close to Llangefni and Holyhead amenities. Wonderful opportunity awaits.
Discover this delightful three-bedroom mid-terrace house offering a wonderful opportunity for those seeking a comfortable and convenient lifestyle. Nestled in the peaceful village of Bryngwran, this home boasts off-road parking and double-glazed windows, ensuring a warm and energy-efficient environment. The ground floor presents a spacious lounge, perfect for relaxing evenings, and a kitchen dining room, ideal for family meals. A convenient downstairs WC adds to the practicality of the layout. The low-maintenance back garden provides a private outdoor space, perfect for enjoying the fresh air without the hassle of extensive upkeep.
Bryngwran village is a delightful community, offering a tranquil setting while still being within easy reach of essential amenities. The property benefits from quick access to the A55, making commuting a breeze and opening up the wider attractions of Anglesey and beyond. Excellent bus transport links further enhance connectivity, ensuring you are never far from the vibrant towns of Llangefni and Holyhead. These nearby towns provide a wealth of amenities, including shops, schools, and leisure facilities, catering to all your needs. Whether you're looking for a peaceful retreat or a base to explore the stunning landscapes of North Wales, this property offers the perfect blend of comfort and convenience.
Ground Floor
Entrance Hall
Radiator. Stairs. Door to Storage cupboard.
Lounge 4.55m (14'11") x 3.23m (10'7")
Radiator.
Kitchen/Dining Room 4.16m (13'8") x 2.54m (8'4")
Fitted with a matching range of base and eye level units with worktop space over, 1+1/2 bowl stainless steel sink, plumbing for washing machine, and space for fridge/freezer, built-in electric oven, and four ring gas hob with extractor hood over. Window to front. Radiator.
WC
Window to side. Two piece suite comprising, pedestal wash hand basin and WC. Radiator.
First Floor landing
Door to Storage cupboard.
Bedroom 1 4.02m (13'2") x 4.00m (13'1"
Window to front. Radiator.
Bedroom 2 4.00m (13'1") x 3.42m (11'3") max dimensions
Window to rear. Radiator.
Bedroom 3 2.26m (7'5") x 2.25m (7'5") max dimensions
Window to rear. Radiator.
Bathroom
Three piece suite comprising bath, pedestal wash hand basin and WC. Heated towel rail. Window to front.
Outside
Enclosed back garden comprising patio and shed. 2x Allocated parking bays to rear of property.
"*" indicates required fields
"*" indicates required fields
"*" indicates required fields