Charming 3-bed semi in Bryngwran with garden, parking, and modern amenities. Easy A55 access, near Holyhead and Llangefni for shops and schools. Ideal for comfort and convenience.
Situated in the charming village of Bryngwran, this delightful three-bedroom semi-detached house offers a perfect blend of comfort and convenience. With off-road parking and an enclosed back garden, it provides both practicality and a private outdoor space for relaxation or entertaining. The interior layout includes a welcoming lounge, a modern kitchen diner, and the convenience of a downstairs WC. Upstairs, you'll find a well-appointed bathroom, an en suite for, and three bedrooms, making it an ideal home for families or those seeking extra space.
Bryngwran is a quaint village that offers a serene lifestyle while still being well-connected. The A55 expressway is easily accessible, providing quick routes to the wider attractions of Anglesey and the mainland. Nearby, the bustling towns of Holyhead and Llangefni provide a wealth of amenities, including shops, schools, and leisure facilities, ensuring all your needs are met. Whether you're looking to enjoy the tranquillity of village life or the conveniences of nearby towns, this property offers an excellent opportunity to experience the best of both worlds.
Ground Floor
Hall
Radiator. Stairs. Door to:
WC
Window to front. Two piece suite comprising, pedestal wash hand basin and WC. Radiator.
Lounge 4.50m (14'9") x 3.60m (11'10") max dimensions
Window to front. Radiator
Kitchen/Dining Room 4.68m (15'4") x 2.95m (9'8")
Fitted with a matching range of base and eye level units with worktop space over and 1+1/2 bowl sink. Plumbing for washing machine and dishwasher, space for fridge/freezer and built-in cooker. Window to rear. Radiator. Door to Storage cupboard.
First Floor landing
Door to:
Bedroom 3 2.53m (8'4") x 1.80m (5'11")
Window to rear. Radiator.
Bedroom 2 2.77m (9'1") x 2.50m (8'2")
Window to rear. Radiator.
Bedroom 1 3.88m (12'9") x 3.60m (11'10") max dimensions
Two windows to front. Radiator. Door to:
En-suite Shower Room
Two piece suite comprising shower and pedestal wash hand basin. Heated towel rail.
Bathroom
Three piece suite comprising bath, pedestal wash hand basin and WC. Window to side.
Outside
Allocated parking spot to side of property. Enclosed back garden featuring lawn, decking and patio area.
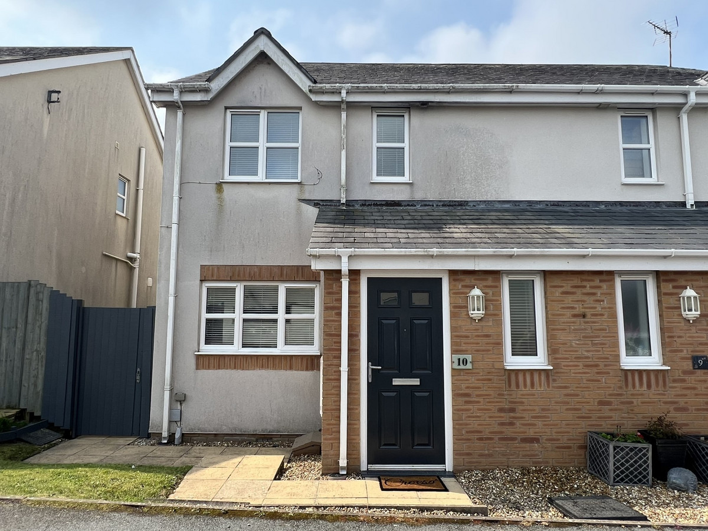
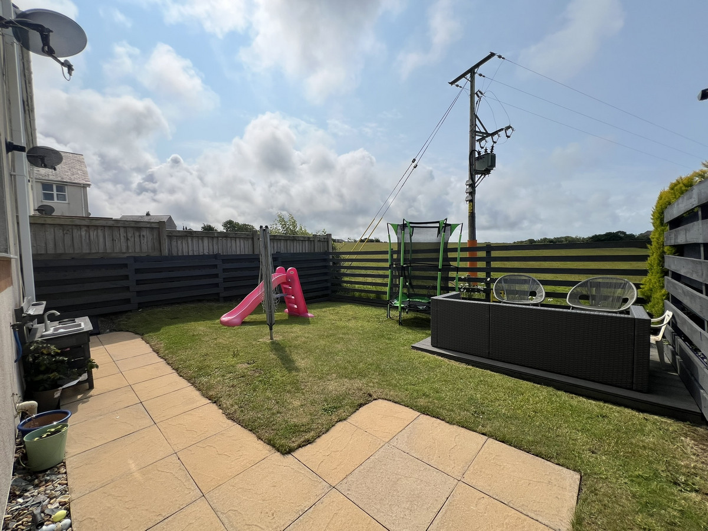
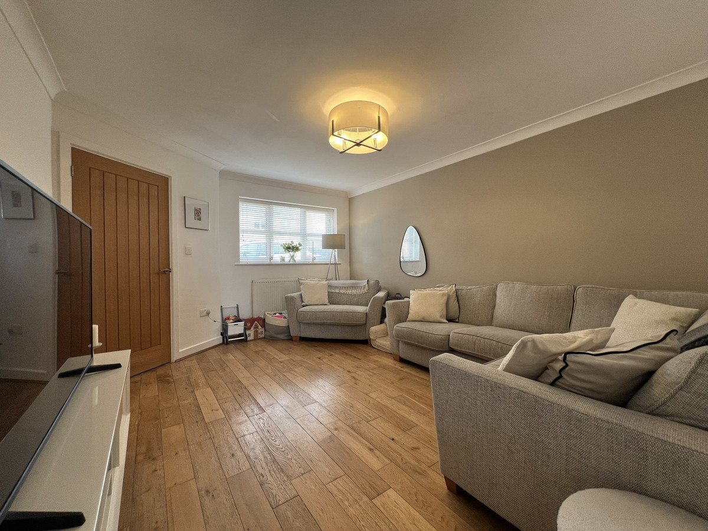
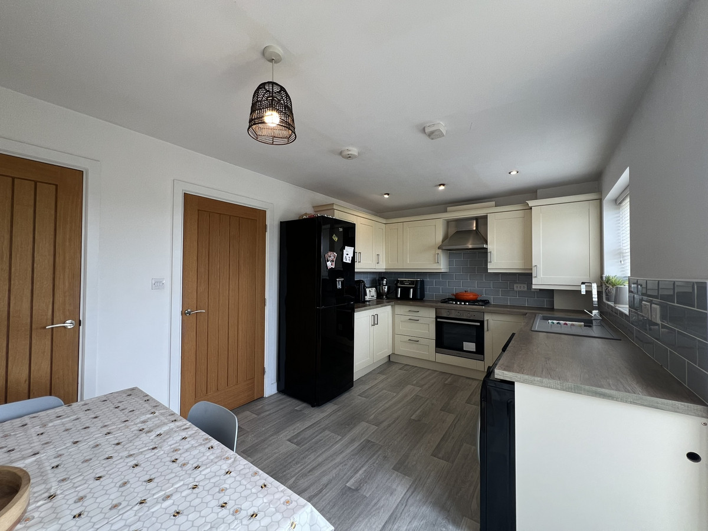
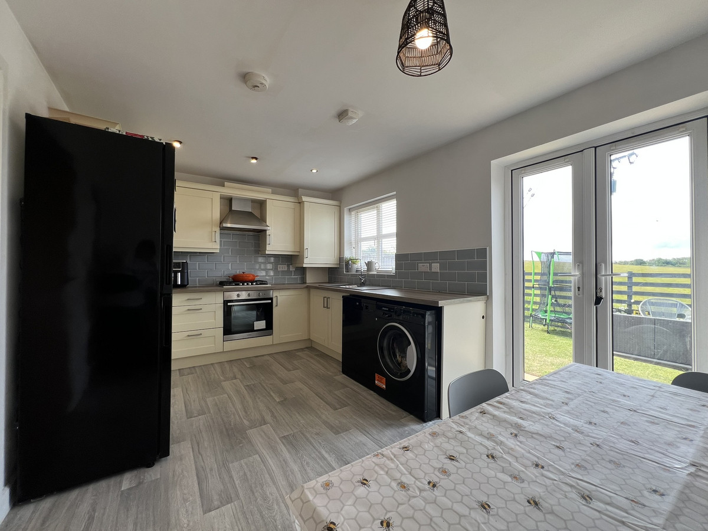
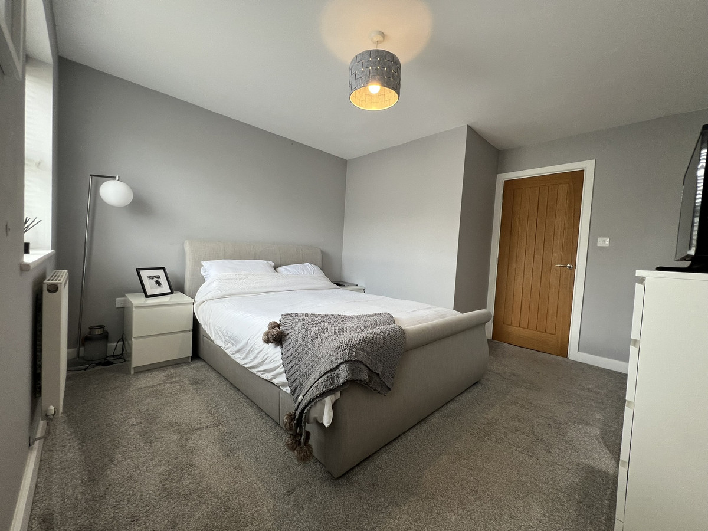
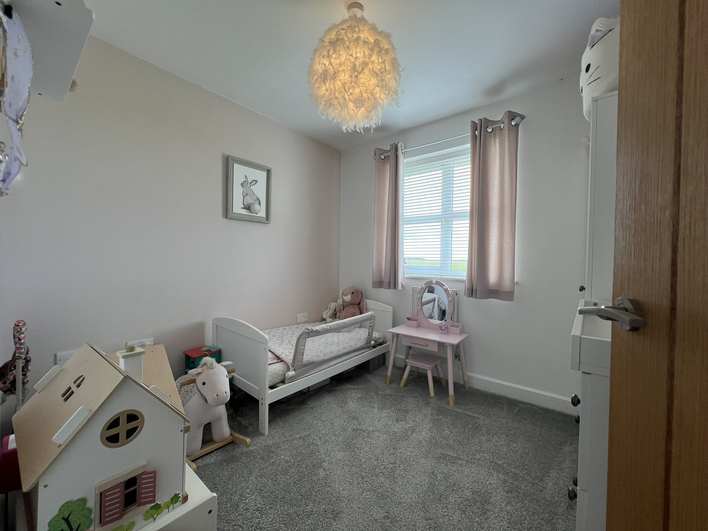
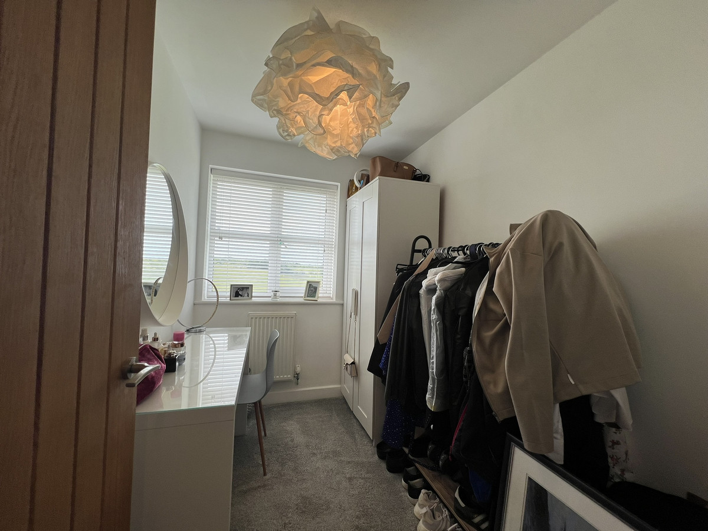
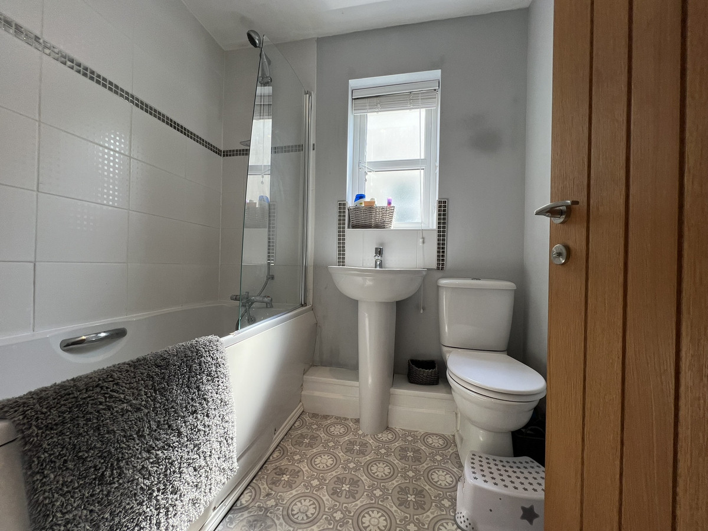
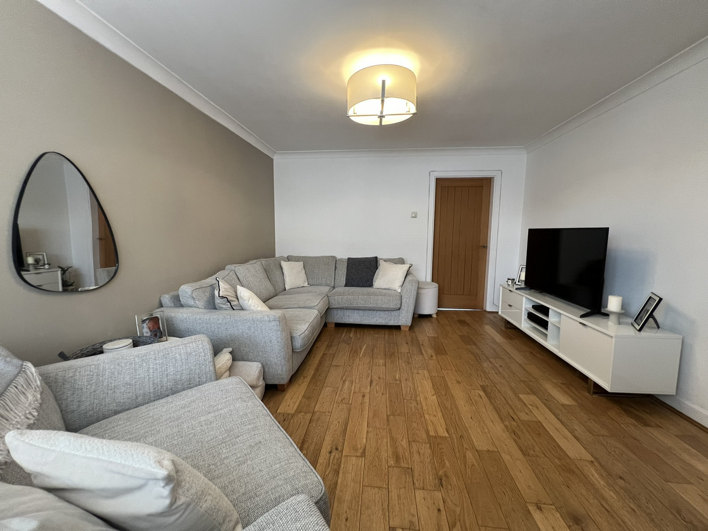
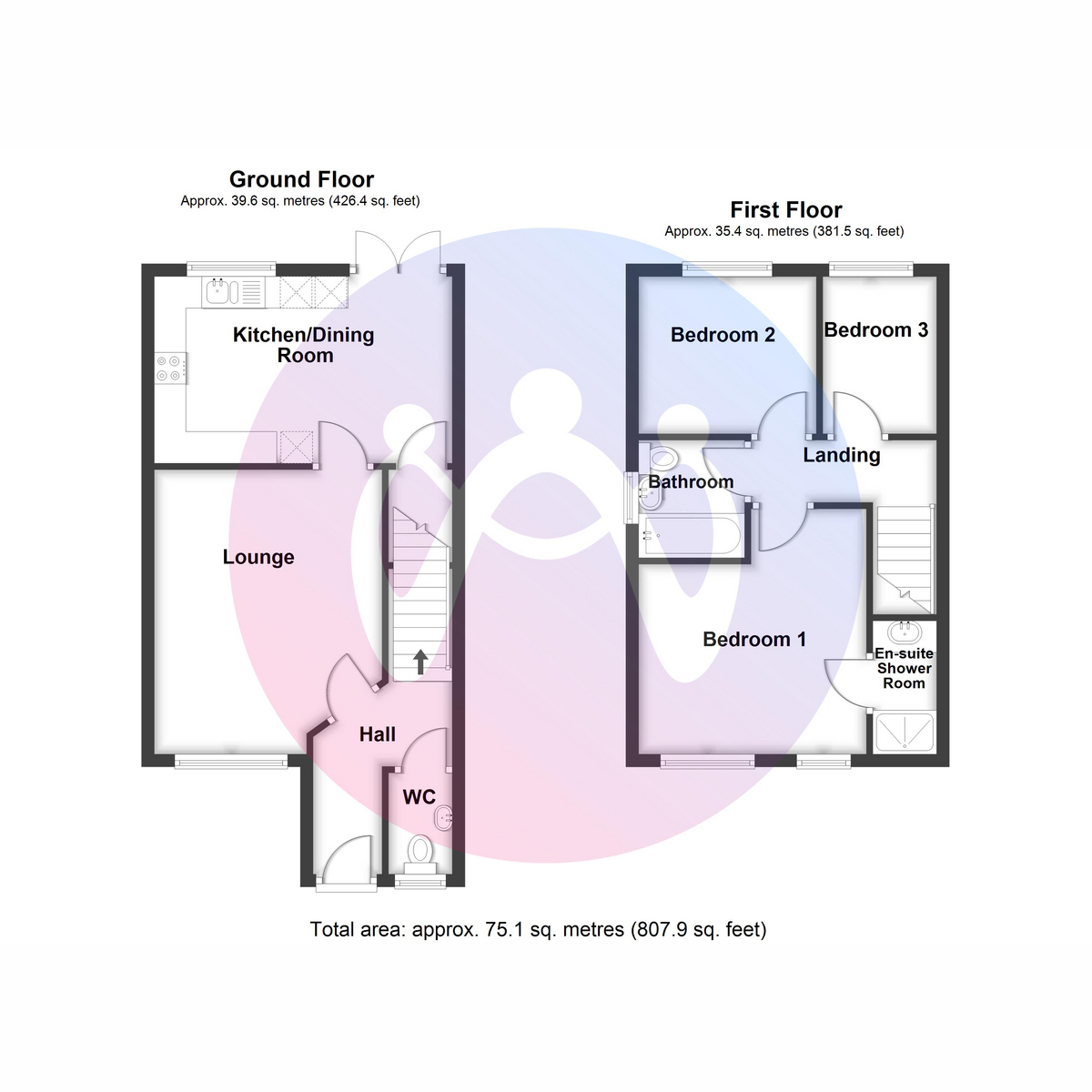
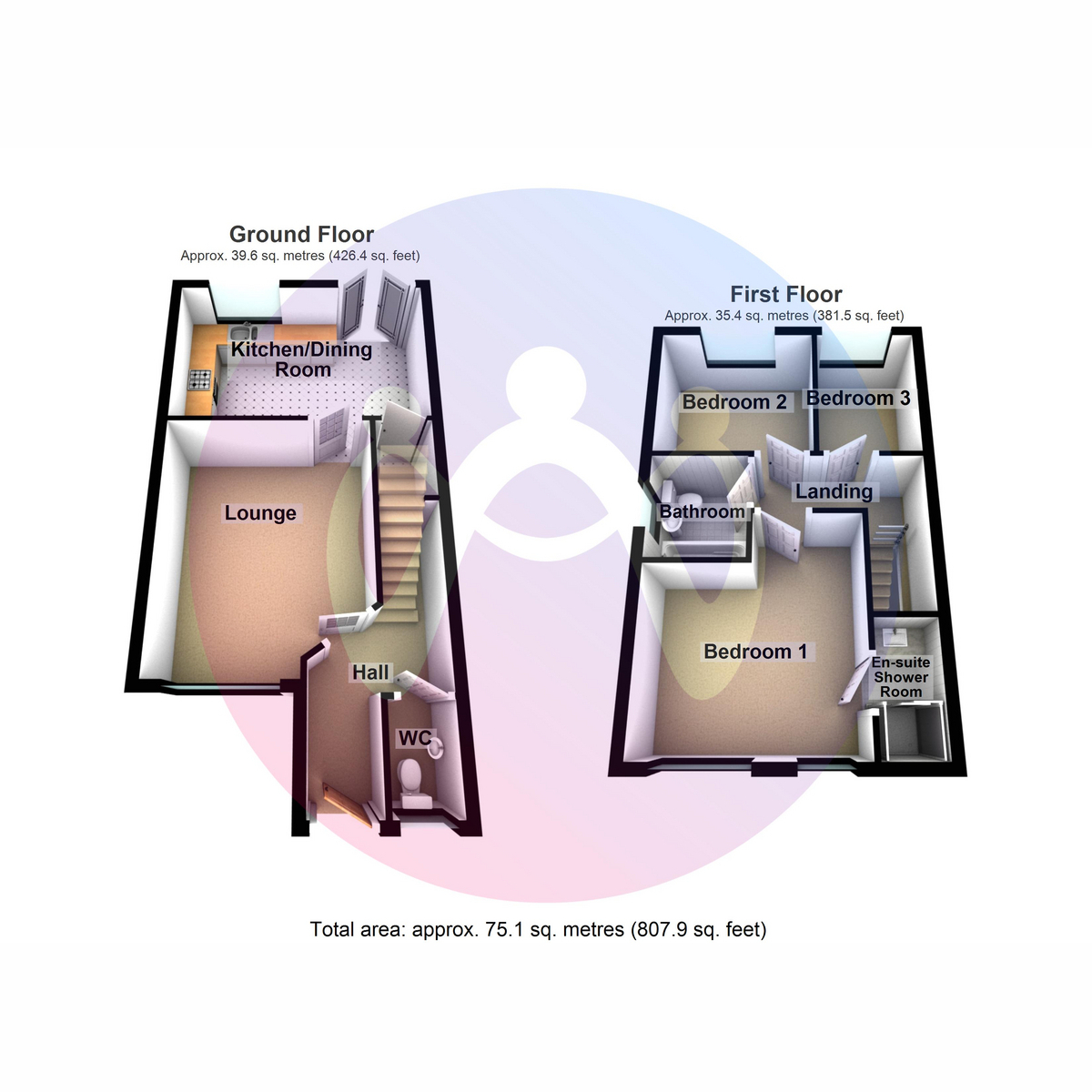










3 Bed Semi-detached house For Sale
Charming 3-bed semi in Bryngwran with garden, parking, and modern amenities. Easy A55 access, near Holyhead and Llangefni for shops and schools. Ideal for comfort and convenience.
Situated in the charming village of Bryngwran, this delightful three-bedroom semi-detached house offers a perfect blend of comfort and convenience. With off-road parking and an enclosed back garden, it provides both practicality and a private outdoor space for relaxation or entertaining. The interior layout includes a welcoming lounge, a modern kitchen diner, and the convenience of a downstairs WC. Upstairs, you'll find a well-appointed bathroom, an en suite for, and three bedrooms, making it an ideal home for families or those seeking extra space.
Bryngwran is a quaint village that offers a serene lifestyle while still being well-connected. The A55 expressway is easily accessible, providing quick routes to the wider attractions of Anglesey and the mainland. Nearby, the bustling towns of Holyhead and Llangefni provide a wealth of amenities, including shops, schools, and leisure facilities, ensuring all your needs are met. Whether you're looking to enjoy the tranquillity of village life or the conveniences of nearby towns, this property offers an excellent opportunity to experience the best of both worlds.
Ground Floor
Hall
Radiator. Stairs. Door to:
WC
Window to front. Two piece suite comprising, pedestal wash hand basin and WC. Radiator.
Lounge 4.50m (14'9") x 3.60m (11'10") max dimensions
Window to front. Radiator
Kitchen/Dining Room 4.68m (15'4") x 2.95m (9'8")
Fitted with a matching range of base and eye level units with worktop space over and 1+1/2 bowl sink. Plumbing for washing machine and dishwasher, space for fridge/freezer and built-in cooker. Window to rear. Radiator. Door to Storage cupboard.
First Floor landing
Door to:
Bedroom 3 2.53m (8'4") x 1.80m (5'11")
Window to rear. Radiator.
Bedroom 2 2.77m (9'1") x 2.50m (8'2")
Window to rear. Radiator.
Bedroom 1 3.88m (12'9") x 3.60m (11'10") max dimensions
Two windows to front. Radiator. Door to:
En-suite Shower Room
Two piece suite comprising shower and pedestal wash hand basin. Heated towel rail.
Bathroom
Three piece suite comprising bath, pedestal wash hand basin and WC. Window to side.
Outside
Allocated parking spot to side of property. Enclosed back garden featuring lawn, decking and patio area.
"*" indicates required fields
"*" indicates required fields
"*" indicates required fields