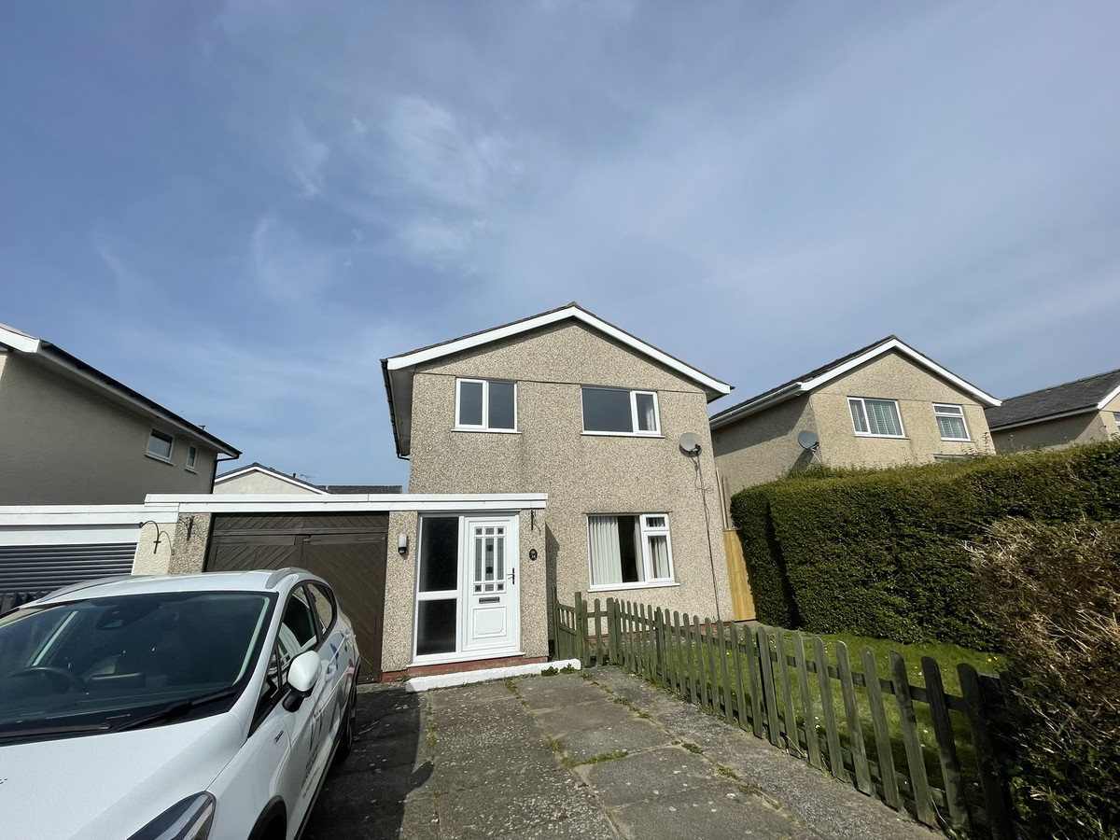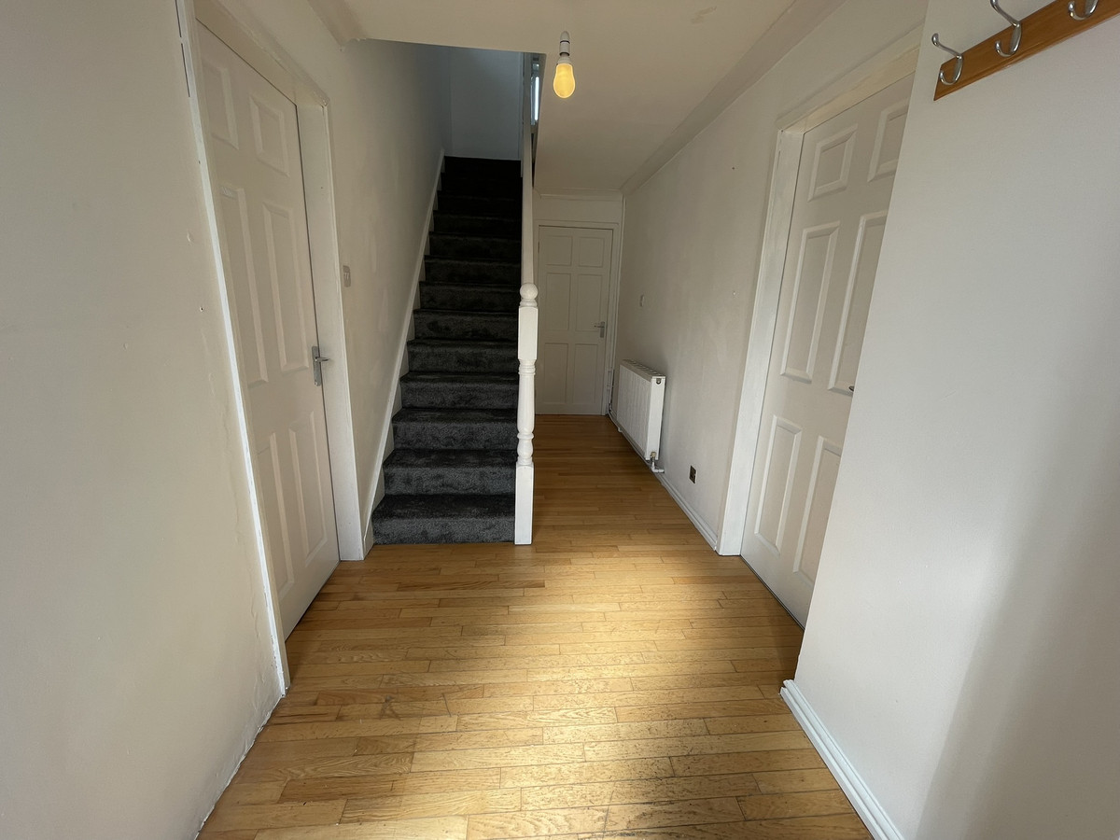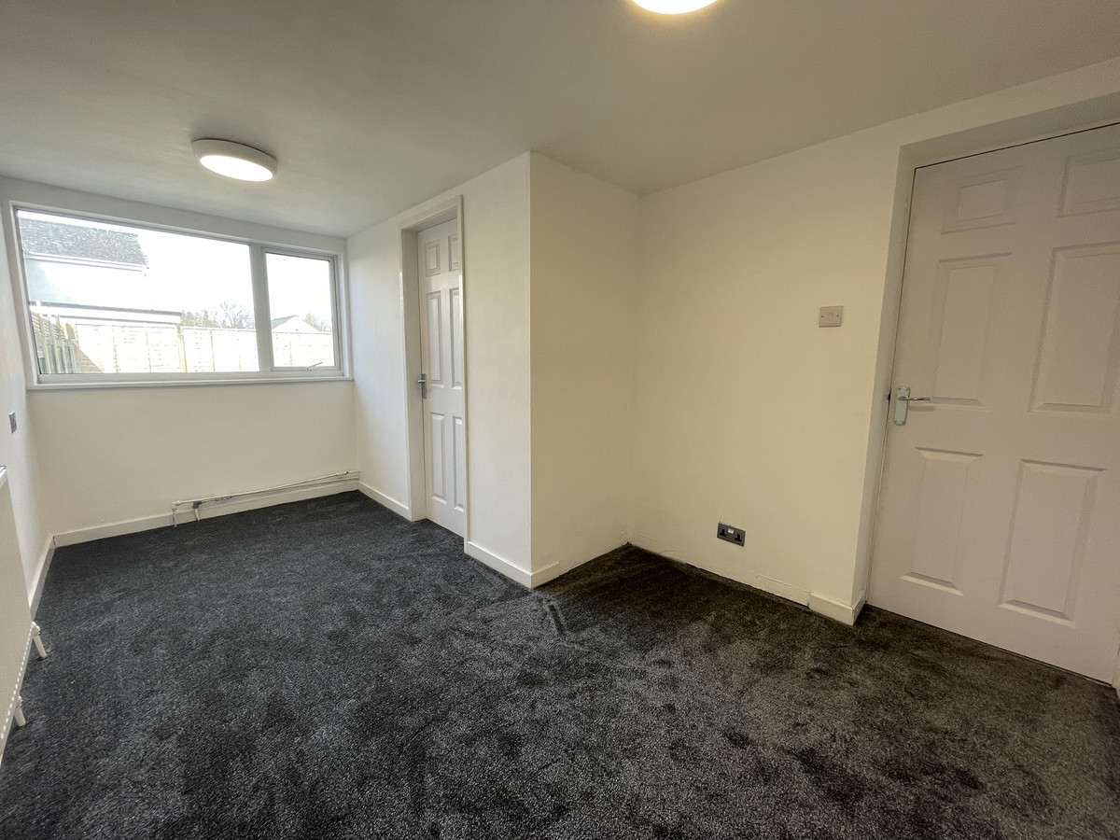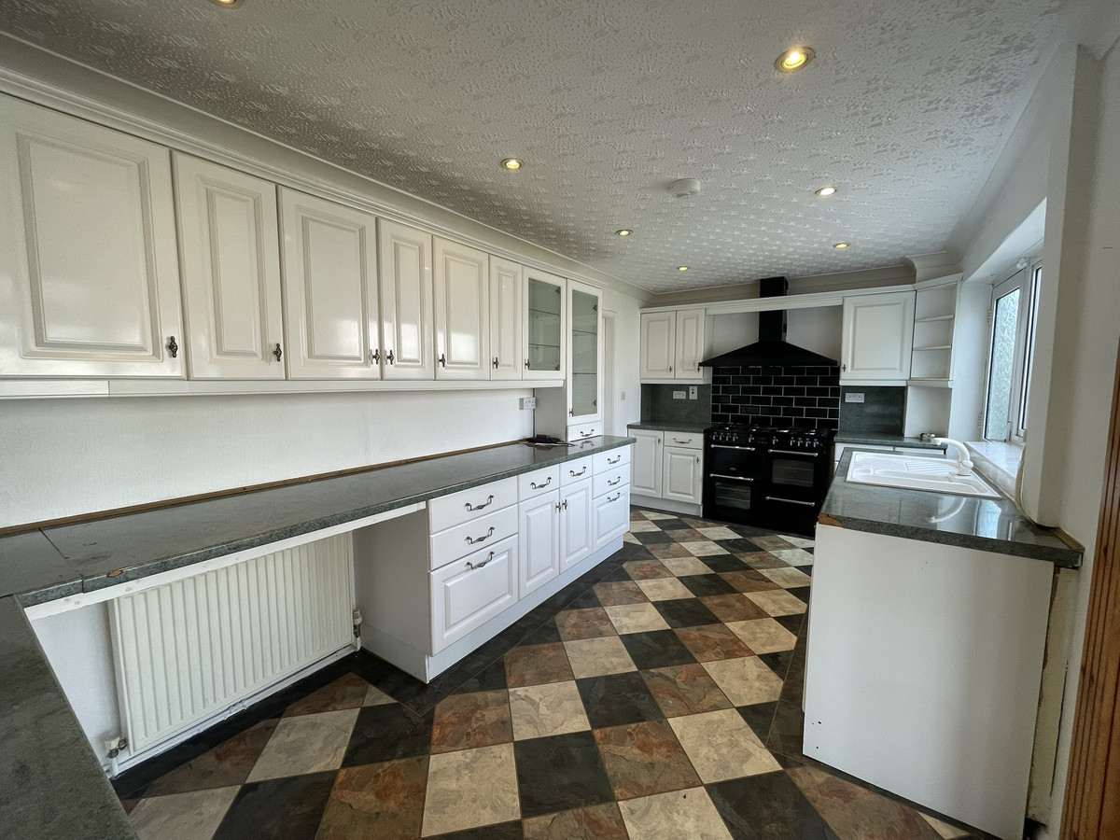Enjoy a generous living area perfect for family gatherings or entertaining guests and garden area, perfect for outdoor dining or a children's play area. There is off-road parking for up to 2 vehicles on the driveway. This property is located close to local amenities, schools, and transport links. Don't miss the opportunity to make this charming property your new home!
For more information or to arrange a viewing, please contact us at Williams & Goodwin.
Entrance Hall 17'9" x 5'10" (5.42m x 1.80m)
Window to front, radiator
Sitting Room 14'2" x 8'6" (4.33m x 2.60m)
Window to rear, radiator
WC 1'11" x 6'6" (0.60m x 2.00m)
Fitted with wash hand basin and WC.
Kitchen 18'0" x 8'7" (5.50m x 2.63m)
Fitted with a matching range of base and eye level units with worktop space over, 1+1/2 bowl sink, built-in dishwasher and washing machine, oven, gas hob, window to rear,
Conservatory 9'4" x 8'5" (2.85m x 2.57m)
Living Room 11'5" x 14'1" (3.50m x 4.30m)
Window to front, fireplace, radiator.
Bathroom 7'5" x 6'6" (2.28m x 2.00m)
Fitted with four piece suite comprising bath, wash hand basin, shower and WC, window to side, window to rear.
Bedroom 9'10" x 9'11" (3.00m x 3.04m)
Window to rear, radiator
Bedroom 9'11" x 12'7" (3.04m x 3.85m)
Window to rear, radiator
Bedroom 7'9" x 9'10" (2.37m x 3.00m)
Window to rear, radiator



























3 Bed Semi-detached house Let
Charming 3-Bedroom Semi-Detached Home in Talybont This delightful 3-bedroom semi-detached home offers the perfect blend of comfort and convenience. Ideal for families or working professionals, this property is a must-see!
Enjoy a generous living area perfect for family gatherings or entertaining guests and garden area, perfect for outdoor dining or a children's play area. There is off-road parking for up to 2 vehicles on the driveway. This property is located close to local amenities, schools, and transport links. Don't miss the opportunity to make this charming property your new home!
For more information or to arrange a viewing, please contact us at Williams & Goodwin.
Entrance Hall 17'9" x 5'10" (5.42m x 1.80m)
Window to front, radiator
Sitting Room 14'2" x 8'6" (4.33m x 2.60m)
Window to rear, radiator
WC 1'11" x 6'6" (0.60m x 2.00m)
Fitted with wash hand basin and WC.
Kitchen 18'0" x 8'7" (5.50m x 2.63m)
Fitted with a matching range of base and eye level units with worktop space over, 1+1/2 bowl sink, built-in dishwasher and washing machine, oven, gas hob, window to rear,
Conservatory 9'4" x 8'5" (2.85m x 2.57m)
Living Room 11'5" x 14'1" (3.50m x 4.30m)
Window to front, fireplace, radiator.
Bathroom 7'5" x 6'6" (2.28m x 2.00m)
Fitted with four piece suite comprising bath, wash hand basin, shower and WC, window to side, window to rear.
Bedroom 9'10" x 9'11" (3.00m x 3.04m)
Window to rear, radiator
Bedroom 9'11" x 12'7" (3.04m x 3.85m)
Window to rear, radiator
Bedroom 7'9" x 9'10" (2.37m x 3.00m)
Window to rear, radiator
"*" indicates required fields
"*" indicates required fields
"*" indicates required fields