Llangefni Anglesey Located in the sought after development of Bro Ednyfed you will find this 4 Bedroom Semi-Detached House sitting in a larger than average plot. Making what we believe an ideal family home it is conveniently located just a short distance
Located in the sought after development of Bro Ednyfed you will find this 4 Bedroom Semi-Detached House sitting in a larger than average plot. Making what we believe an ideal family home it is conveniently located just a short distance away from the Town centre of Llangefni which offers amenities including Supermarkets, Doctors surgery, Leisure Centre as well as Secondary and Primary schools. Benefits of the property include uPVC double glazing, Mains Gas Central Heating and generous off-road Parking.
Ground Floor
Hall
Stairs with open area under. Radiator. Door to:
Living Room 17' 1'' x 11' 4'' (5.20m x 3.45m) maximum dimensions
uPVC double glazed window to front. Gas fire. Radiator. Double door to:
Dining Room 11' 4'' x 9' 1'' (3.45m x 2.77m)
Radiator. uPVC double glazed sliding door. Open plan to:
Kitchen/Breakfast Room 12' 4'' x 11' 11'' (3.76m x 3.63m) maximum dimensions
Fitted with a matching range of base and eye level units with worktop space over. 1+1/2 bowl stainless steel sink, space for fridge/freezer, cooker and dishwasher. Two uPVC double glazed windows to rear. Door to:
Bedroom Four 11' 5'' x 6' 3'' (3.48m x 1.90m)
Currently used as a playroom with many others using as a study or additional bedroom on the development in similar style houses. uPVC double glazed window to front. Radiator.
Utility 11' 11'' x 3' 4'' (3.63m x 1.02m)
uPVC double glazed window to rear. Door to:
Garage 17' 9'' x 11' 11'' (5.41m x 3.63m)
Up and over door to front. Wall mounted gas fired boiler serving hot water and central heating systems.
First Floor
Landing
Door to Storage cupboard. Door to:
Bedroom One 18' 1'' x 10' 11'' (5.51m x 3.32m) maximum dimensions
uPVC double window to front. Built in sliding door wardrobe. Radiator. Door to:
En-suite Shower Room
Three piece suite comprising shower, hand wash basin and WC.
Bedroom Two 14' 5'' x 8' 10'' (4.39m x 2.69m)
uPVC double glazed window to rear. Radiator.
Bedroom Three 12' 3'' x 9' 5'' (3.73m x 2.87m)
uPVC double glazed window to rear. Radiator.
Bathroom
Fitted with three piece suite comprising bath, shower, wash hand basin and WC. Half height tiling.
Outside
To the front of the property is a lawned and driveway offering ample off road parking leading to further open space to the side of the property. To the rear is a larger than average garden for the development with hard standing pathways and established trees and hedging providing screening to the rear and fencing to the sides.
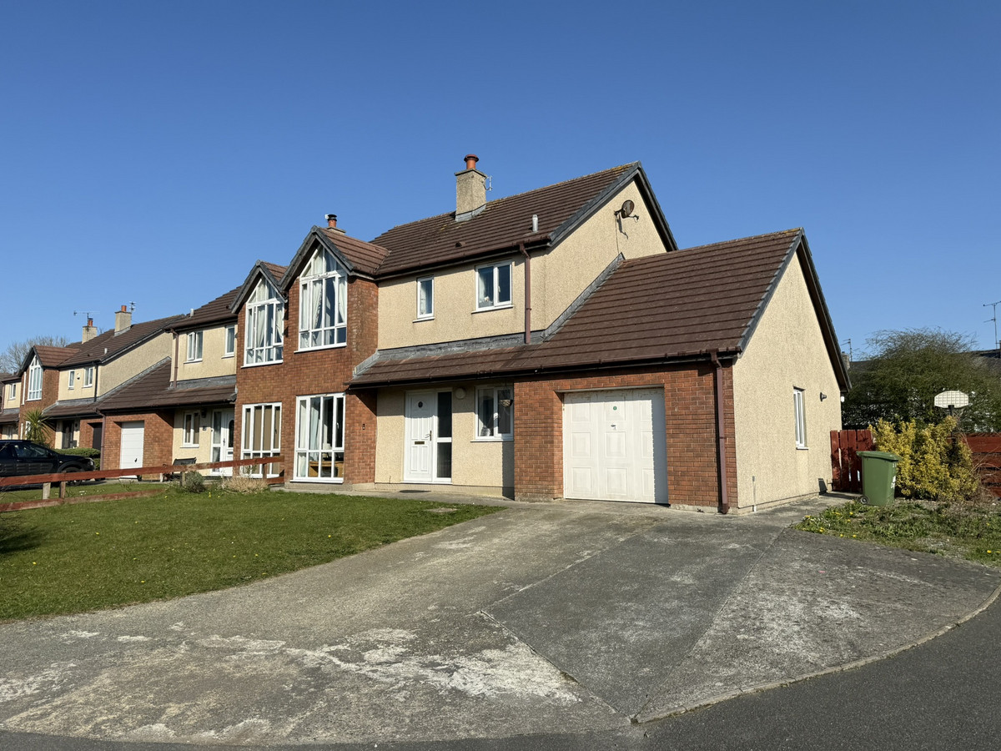
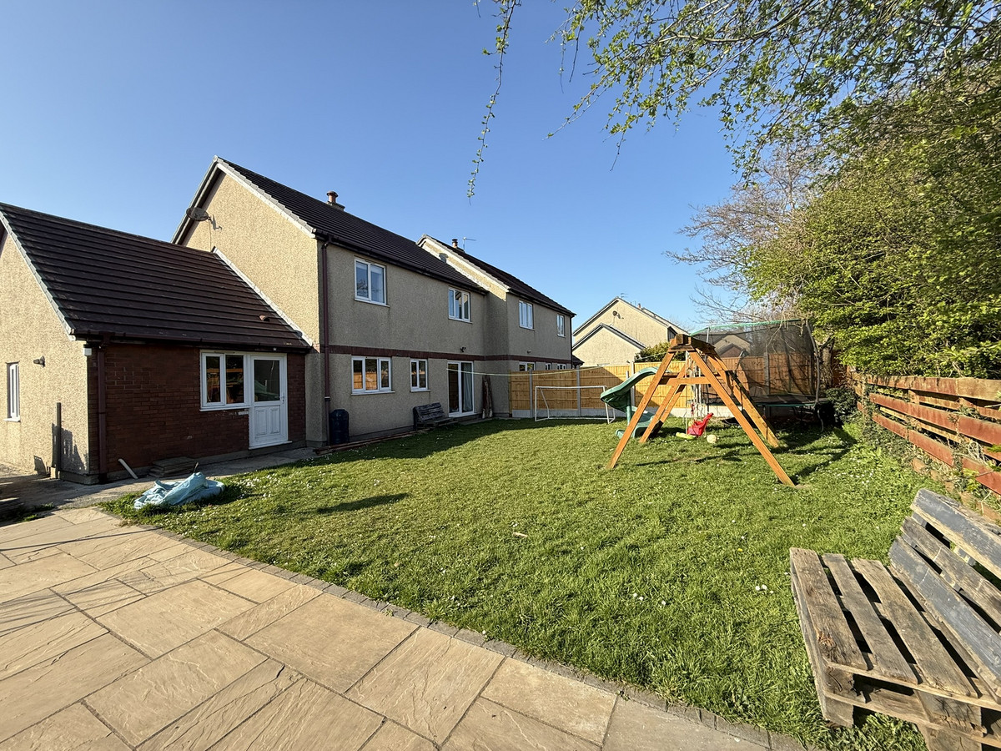
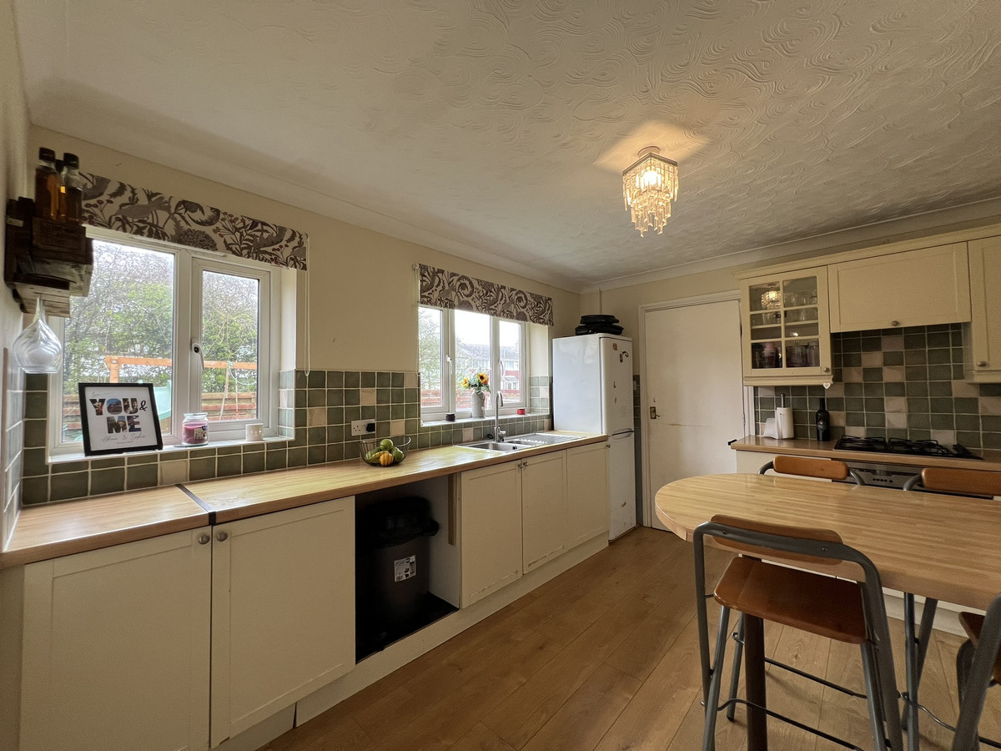





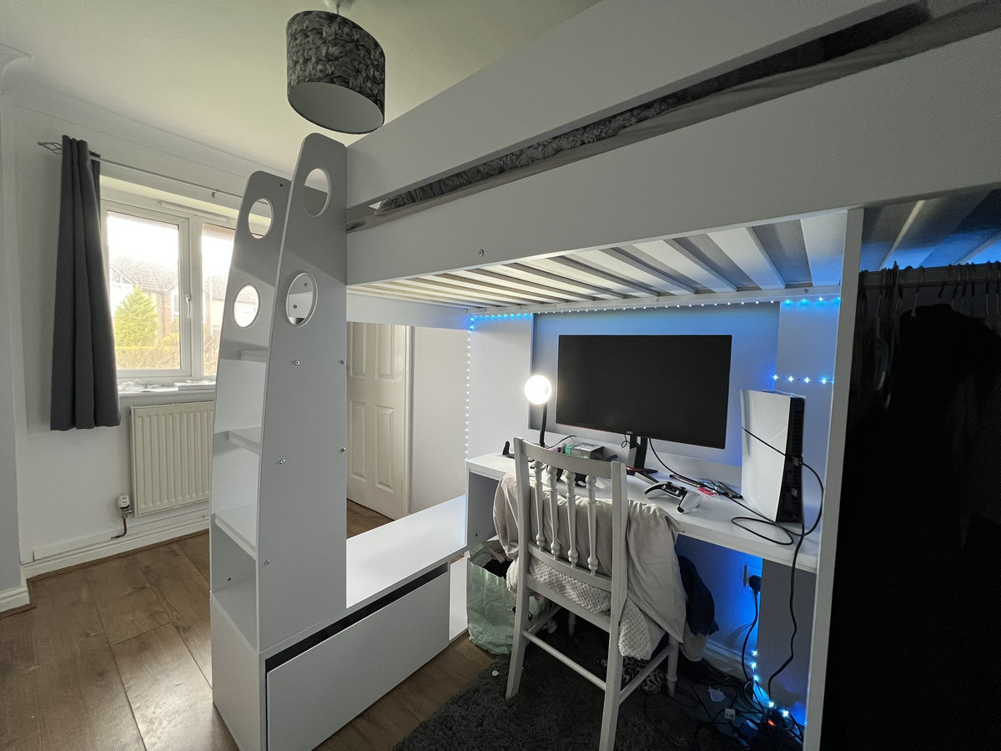
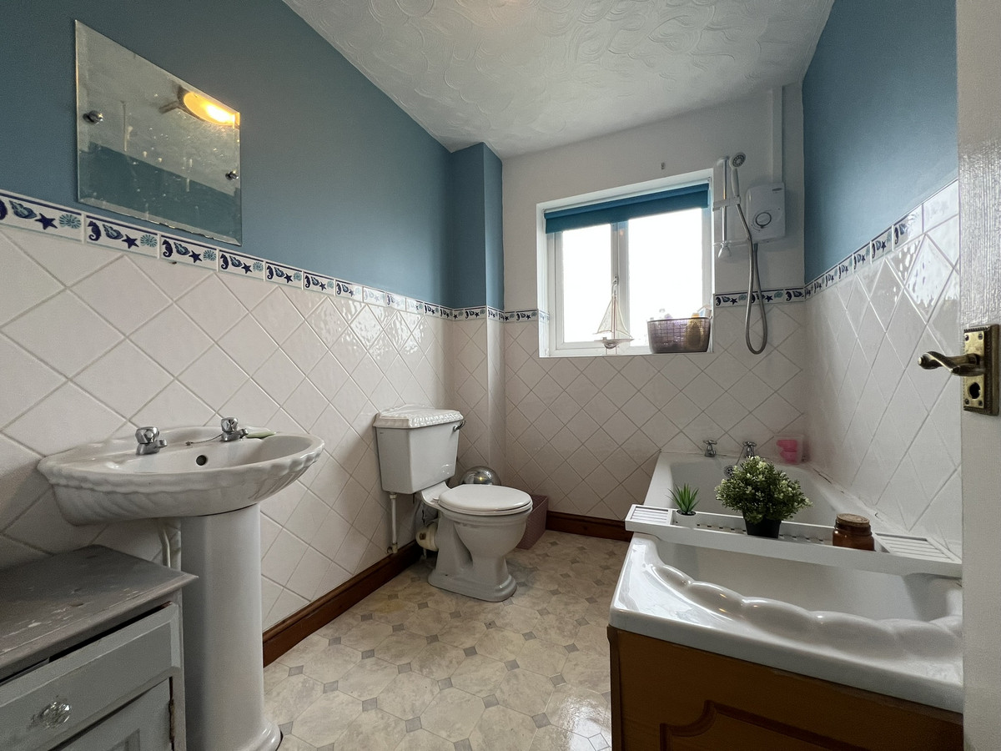
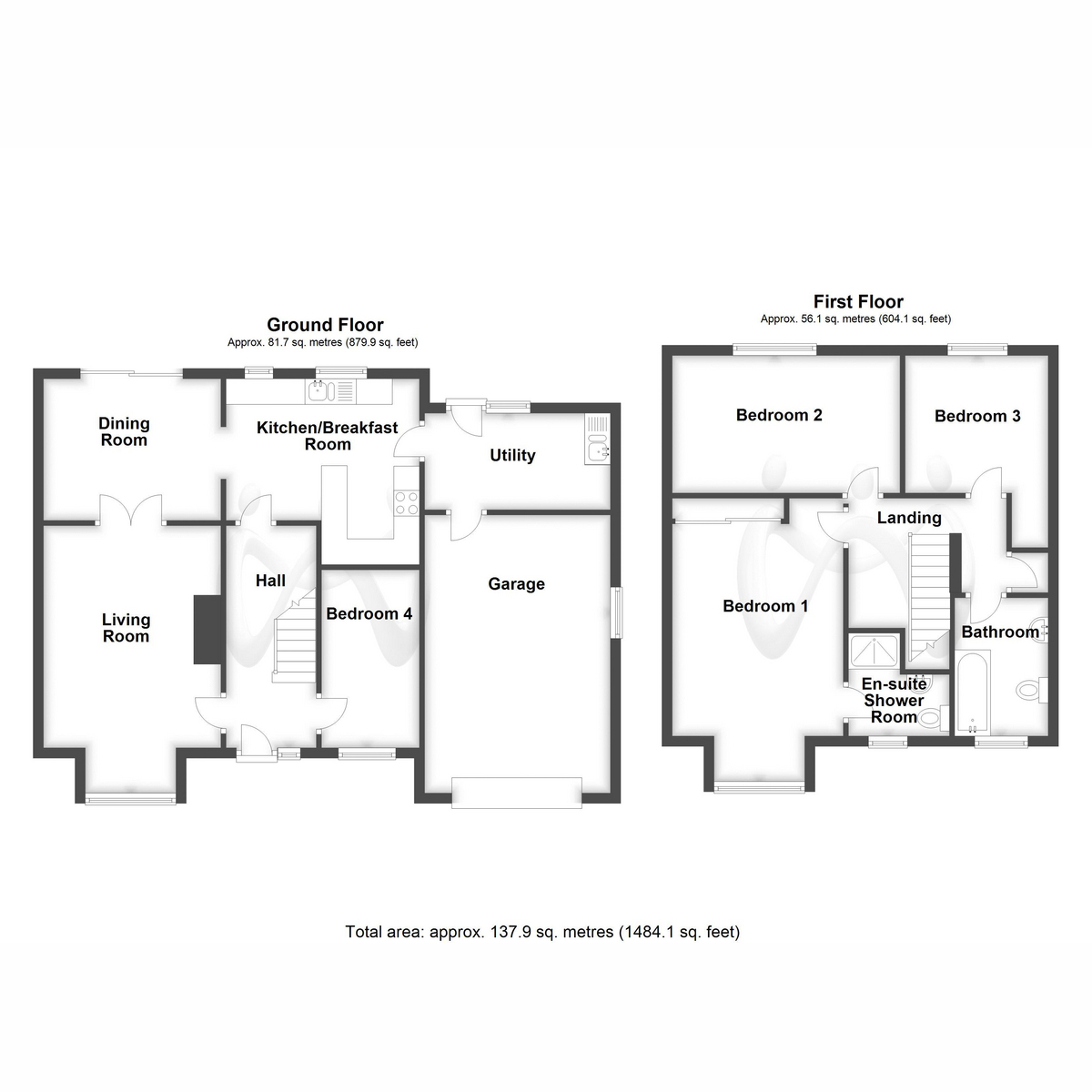











4 Bed Semi-detached house For Sale
Llangefni Anglesey Located in the sought after development of Bro Ednyfed you will find this 4 Bedroom Semi-Detached House sitting in a larger than average plot. Making what we believe an ideal family home it is conveniently located just a short distance
Located in the sought after development of Bro Ednyfed you will find this 4 Bedroom Semi-Detached House sitting in a larger than average plot. Making what we believe an ideal family home it is conveniently located just a short distance away from the Town centre of Llangefni which offers amenities including Supermarkets, Doctors surgery, Leisure Centre as well as Secondary and Primary schools. Benefits of the property include uPVC double glazing, Mains Gas Central Heating and generous off-road Parking.
Ground Floor
Hall
Stairs with open area under. Radiator. Door to:
Living Room 17' 1'' x 11' 4'' (5.20m x 3.45m) maximum dimensions
uPVC double glazed window to front. Gas fire. Radiator. Double door to:
Dining Room 11' 4'' x 9' 1'' (3.45m x 2.77m)
Radiator. uPVC double glazed sliding door. Open plan to:
Kitchen/Breakfast Room 12' 4'' x 11' 11'' (3.76m x 3.63m) maximum dimensions
Fitted with a matching range of base and eye level units with worktop space over. 1+1/2 bowl stainless steel sink, space for fridge/freezer, cooker and dishwasher. Two uPVC double glazed windows to rear. Door to:
Bedroom Four 11' 5'' x 6' 3'' (3.48m x 1.90m)
Currently used as a playroom with many others using as a study or additional bedroom on the development in similar style houses. uPVC double glazed window to front. Radiator.
Utility 11' 11'' x 3' 4'' (3.63m x 1.02m)
uPVC double glazed window to rear. Door to:
Garage 17' 9'' x 11' 11'' (5.41m x 3.63m)
Up and over door to front. Wall mounted gas fired boiler serving hot water and central heating systems.
First Floor
Landing
Door to Storage cupboard. Door to:
Bedroom One 18' 1'' x 10' 11'' (5.51m x 3.32m) maximum dimensions
uPVC double window to front. Built in sliding door wardrobe. Radiator. Door to:
En-suite Shower Room
Three piece suite comprising shower, hand wash basin and WC.
Bedroom Two 14' 5'' x 8' 10'' (4.39m x 2.69m)
uPVC double glazed window to rear. Radiator.
Bedroom Three 12' 3'' x 9' 5'' (3.73m x 2.87m)
uPVC double glazed window to rear. Radiator.
Bathroom
Fitted with three piece suite comprising bath, shower, wash hand basin and WC. Half height tiling.
Outside
To the front of the property is a lawned and driveway offering ample off road parking leading to further open space to the side of the property. To the rear is a larger than average garden for the development with hard standing pathways and established trees and hedging providing screening to the rear and fencing to the sides.
"*" indicates required fields
"*" indicates required fields
"*" indicates required fields