With tremendous potential for further expansion and alteration this individually designed detached family house occupies a position towards the rear of the Glan Beuno development with an open aspect to the rear and view over fields. The property, which provides split level accommodation, is currently laid out to provide a kitchen, dining room and shower room to the ground floor together with an integral garage that offers potential to provide further accommodation [subject to the necessary consents], with a first floor long having an aspect to both the front and rear, 3 bedrooms and a bathroom to the first floor. Located in the popular village of Bontnewydd with its local shop, primary school and other community facilities with wider amenities being offered in Caernarfon approximately 3 miles away, the house is also ideally situated for the Caernarfon by pass provide a quick link to the A55 coast road across North Wales
The property, which provides split level accommodation, is currently laid out to provide a kitchen, dining room and shower room to the ground floor together with an integral garage that offers potential to provide further accommodation [subject to the necessary consents], with a first floor long having an aspect to both the front and rear, 3 bedrooms and a bathroom to the first floor. Located in the popular village of Bontnewydd with its local shop, primary school and other community facilities with wider amenities being offered in Caernarfon approximately 3 miles away, the house is also ideally situated for the Caernarfon by pass provide a quick link to the A55 coast road across North Wales.
Proceeding along the A487 Caernarfon bypass from the Bangor direction and at the second roundabout turn left onto the A4871 signposted towards Bontnewydd. Continue into the village and at the roundabout turn right into Glan Beuno estate. As the road begins to climb a small hill veering to the right turn left at this point and the property is then situated at the top of the estate
Ground Floor
Entrance Hall
The entrance door opens into this airy reception area with door providing direct access into the integral garage giving the potential to enable this area to be incorporated into the main accommodation. The hallway has a UPVC double glazed window to rear, and two radiators, in addition to two useful storage cupboards and a staircase leading up to the first floor.
Shower Room
Beng fitted with three piece suite comprising shower cubicle, wash hand basin and WC. Double glazed window to front, and heated towel rail.
Dining Room 11' 11'' x 10' 5'' (3.63m x 3.17m)
Being accessed directly from the kitchen with sliding double glazed patio door to the rear and overlooking the rear garden and open fields beyond. Single radiator.
Kitchen 12' 7'' x 9' 8'' (3.83m x 2.94m)
Being fitted with matching wall and base units with working surfaces above Double glazed window to the front and side enjoy a view over properties to the hills and there is a built in pantry cupboard, in addition to a single radiator
Rear Lobby
With external door and internal door leading into Utility Room
Utility room 6' 6'' x 3' 9'' (1.98m x 1.14m)
First Floor Landing
A staircase from the entrance hall leads up to this landing with single radiator, and doors to both front and rear sides opening onto Two Balconies 2.31m (7'7") x 2.01m (6'7") and 3.05m (10') x 1.69m (5'7") both of which enjoying pleasant views and alternate between morning and evening sunshine
Lounge 21' 11'' x 11' 11'' (6.68m x 3.63m)
Providing a spacious room having double glazed windows to both the front and rear enjoying similar views to the balconies, and two single radiators.
Bedroom 10' 6'' x 11' 11'' (3.20m x 3.63m)
With double glazed window to rear, single radiator, and fitted wardrobe
Bedroom 2 12' 5'' x 10' 1'' (3.78m x 3.07m)
With double glazed window to front, single radiator, and fitted wardrobe.
Bedroom 3 8' 10'' x 8' 2'' (2.69m x 2.49m)
With double glazed window to front, and single radiator.
Bathroom
Fitted with three piece suite comprising panelled bath, wash hand basin and WC. Double glazed window to rear, and heated towel rail.
Outside
To the front of the property is a level lawned garden area which has borders with some shrubs. A driveway to the side of the property provides off road parking and leads to Garage
To the rear of the property is a further garden area.
Garage 22' 3'' x 12' 1'' (6.78m x 3.68m)
providing very similar dimensions to the lounge above this area creates a great opportunity to adapt to additional accommodation if required and subject to the necessary consents. The garage has a UPVC double glazed window to rear, and up and over door.
Tenure
We have been advised by the seller that the property is being offered on a Freehold basis.
Material Information
Since September 2024 Gwynedd Council have introduced an Article 4 directive so, if you're planning to use this property as a holiday home or for holiday lettings, you may need to apply for planning permission to change its use. (Note: Currently, this is for Gwynedd Council area only)
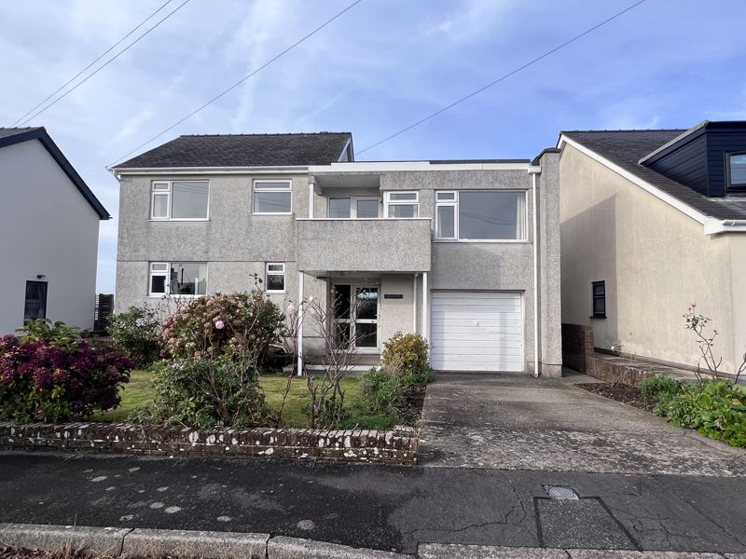

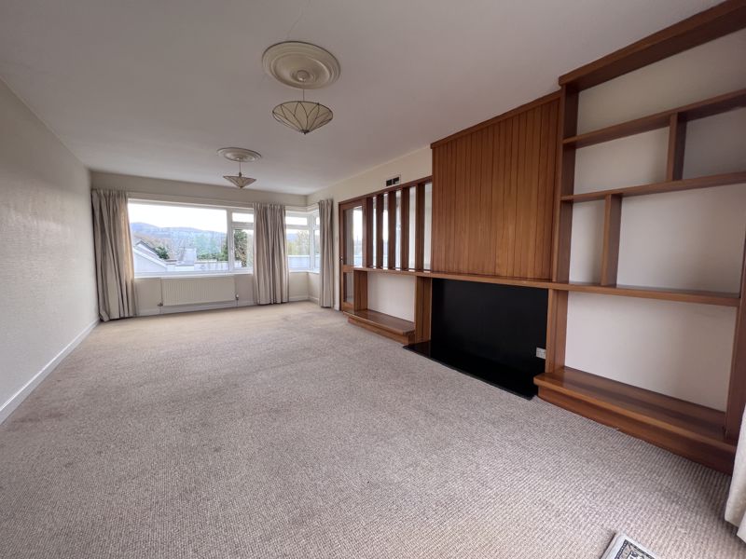
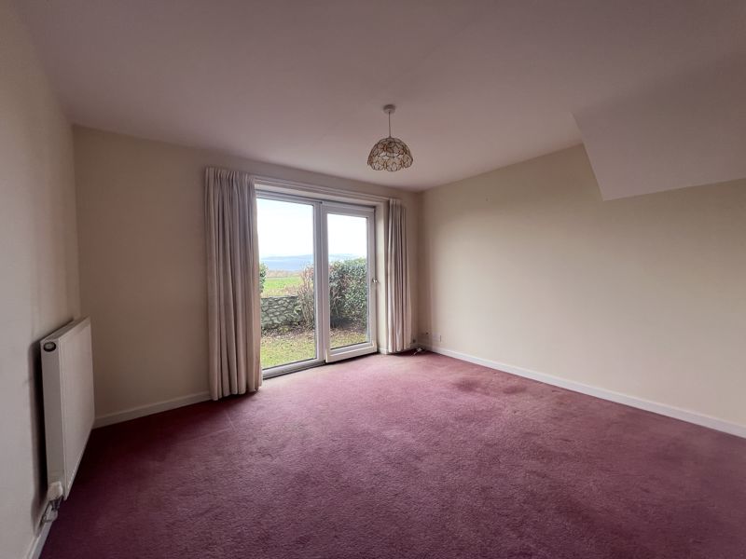
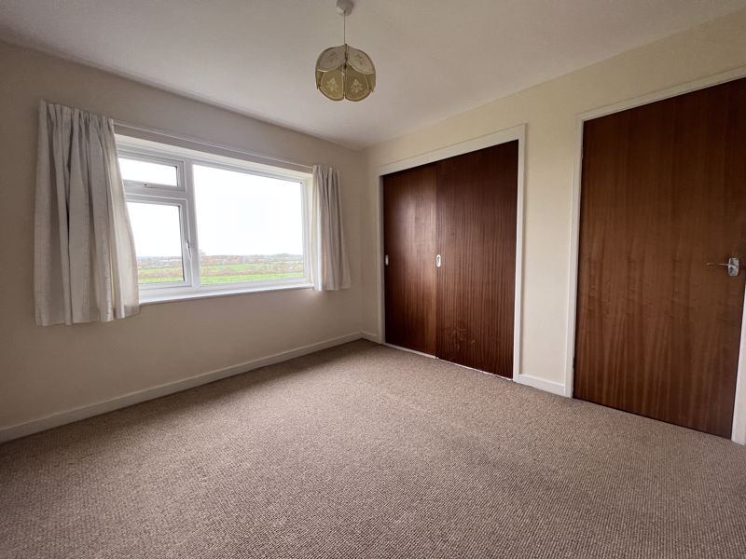

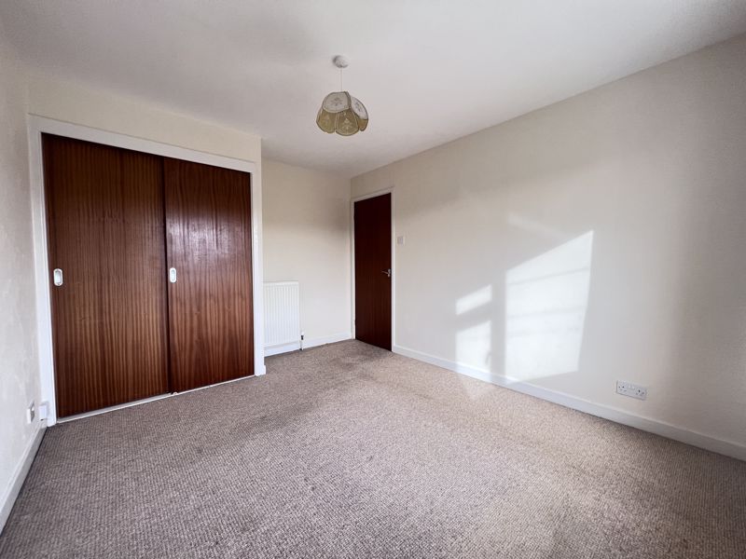
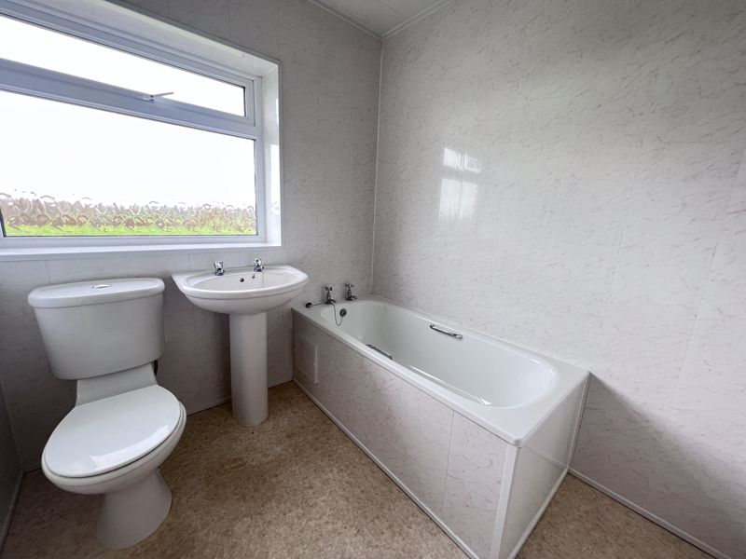
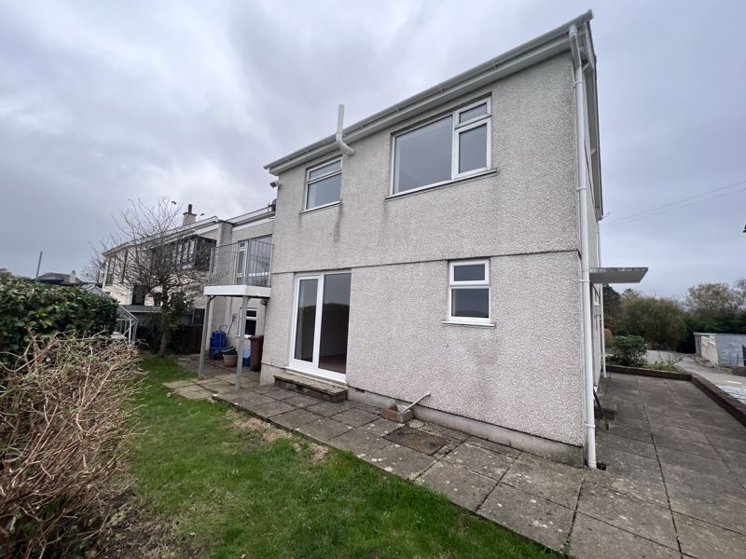
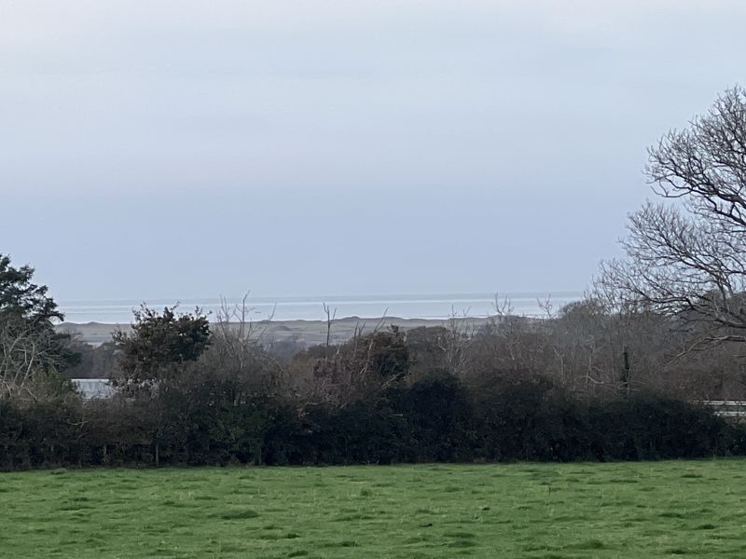
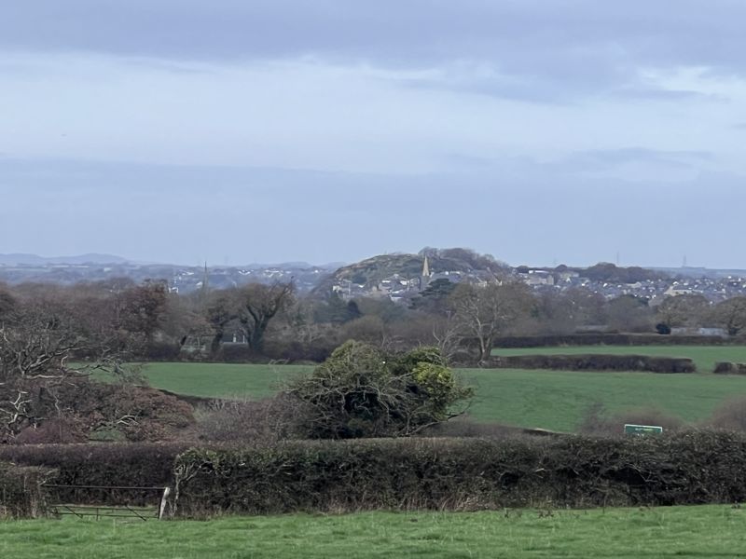
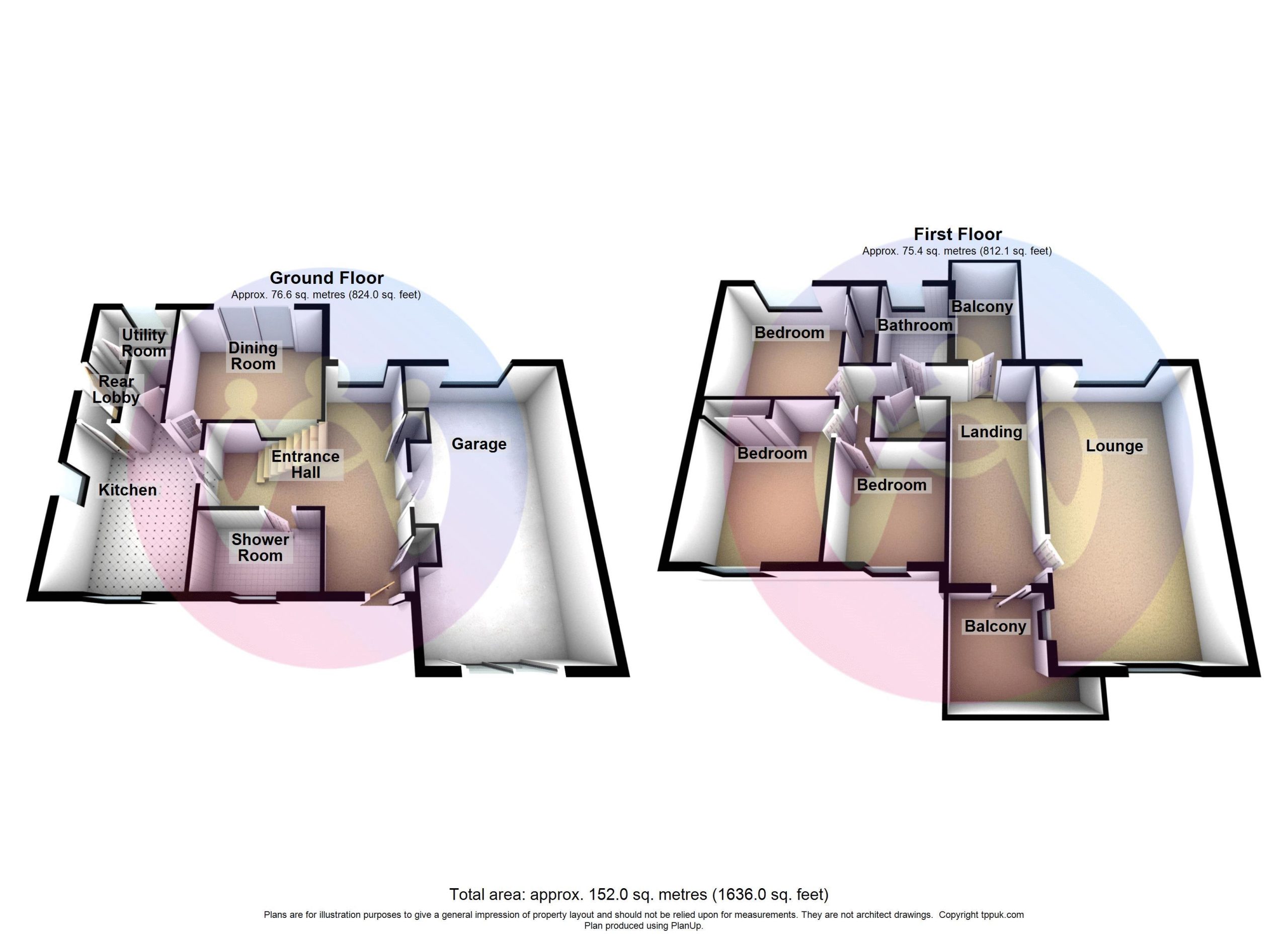












3 Bed Detached For Sale
With tremendous potential for further expansion and alteration this individually designed detached family house occupies a position towards the rear of the Glan Beuno development with an open aspect to the rear and view over fields.
Ground Floor
Entrance Hall
The entrance door opens into this airy reception area with door providing direct access into the integral garage giving the potential to enable this area to be incorporated into the main accommodation. The hallway has a UPVC double glazed window to rear, and two radiators, in addition to two useful storage cupboards and a staircase leading up to the first floor.
Shower Room
Beng fitted with three piece suite comprising shower cubicle, wash hand basin and WC. Double glazed window to front, and heated towel rail.
Dining Room 11' 11'' x 10' 5'' (3.63m x 3.17m)
Being accessed directly from the kitchen with sliding double glazed patio door to the rear and overlooking the rear garden and open fields beyond. Single radiator.
Kitchen 12' 7'' x 9' 8'' (3.83m x 2.94m)
Being fitted with matching wall and base units with working surfaces above Double glazed window to the front and side enjoy a view over properties to the hills and there is a built in pantry cupboard, in addition to a single radiator
Rear Lobby
With external door and internal door leading into Utility Room
Utility room 6' 6'' x 3' 9'' (1.98m x 1.14m)
First Floor Landing
A staircase from the entrance hall leads up to this landing with single radiator, and doors to both front and rear sides opening onto Two Balconies 2.31m (7'7") x 2.01m (6'7") and 3.05m (10') x 1.69m (5'7") both of which enjoying pleasant views and alternate between morning and evening sunshine
Lounge 21' 11'' x 11' 11'' (6.68m x 3.63m)
Providing a spacious room having double glazed windows to both the front and rear enjoying similar views to the balconies, and two single radiators.
Bedroom 10' 6'' x 11' 11'' (3.20m x 3.63m)
With double glazed window to rear, single radiator, and fitted wardrobe
Bedroom 2 12' 5'' x 10' 1'' (3.78m x 3.07m)
With double glazed window to front, single radiator, and fitted wardrobe.
Bedroom 3 8' 10'' x 8' 2'' (2.69m x 2.49m)
With double glazed window to front, and single radiator.
Bathroom
Fitted with three piece suite comprising panelled bath, wash hand basin and WC. Double glazed window to rear, and heated towel rail.
Outside
To the front of the property is a level lawned garden area which has borders with some shrubs. A driveway to the side of the property provides off road parking and leads to Garage
To the rear of the property is a further garden area.
Garage 22' 3'' x 12' 1'' (6.78m x 3.68m)
providing very similar dimensions to the lounge above this area creates a great opportunity to adapt to additional accommodation if required and subject to the necessary consents. The garage has a UPVC double glazed window to rear, and up and over door.
Tenure
We have been advised by the seller that the property is being offered on a Freehold basis.
Material Information
Since September 2024 Gwynedd Council have introduced an Article 4 directive so, if you're planning to use this property as a holiday home or for holiday lettings, you may need to apply for planning permission to change its use. (Note: Currently, this is for Gwynedd Council area only)
"*" indicates required fields
"*" indicates required fields
"*" indicates required fields