Conveniently located in the desirable village of Bontnewydd, this modern semi detached property is ideally located for the local amenities as well as the larger town of Caernarfon. Having been constructed in the last 5 years, this well presented home is laid out to provide a spacious lounge, modern kitchen/diner, ground floor cloakroom, master bedroom with en-suite shower room, two further bedrooms and bathroom. Benefitting from gas central heating and double glazing, there is off road parking to the front and en enclosed garden which enjoys a pleasant outlook over the neighbouring field.
Ground Floor
Entrance Hall
Welcoming entrance area, stairs leading to the first floor and door into the ground floor reception room.
Cloakroom
Ground floor WC and wash hand basin.
Lounge 11'11" x 16'1" (3.63m x 4.9m)
A spacious ground floor reception room with double glazed window to front and door leading into:
Kitchen 9'6" x 16'5" (2.9m x 5m)
Modern well presented kitchen which is fitted with a matching range of base and eye level units with worktop space over the units. The kitchen is well equipped with built in cooker, hob, extractor fan, fridge/freezer, integrated dishwasher and washing machine. Within the kitchen, there's ample space for a dining room table set with double glazed patio doors leading out to the garden.
First Floor Landing
Doors into:
Master Bedroom 12'9" x 12'5" (3.89m x 3.78m)
Spacious double bedroom, double glazed window to front and side door:
En-Suite Shower Room
Shower cubicle, WC and wash hand basin.
Bedroom 2 9'9" x 9'8" (2.97m x 2.95m)
Second double bedroom to the first floor, double glazed window to rear enjoying a pleasant outlook over the neighbouring field at the rear.
Bedroom 3 6'4" x 9'8" (1.93m x 2.95m)
Single bedroom, double glazed window to rear.
Bathroom
Modern bathroom suite fitted with bath and shower overhead, WC and wash hand basin.
Outside
The modern semi detached property benefits from off road parking to the front and a rear garden and patio area.
Tenure
We have been advised that the property is held on a freehold basis.
Material Information
Since September 2024 Gwynedd Council have introduced an Article 4 directive so, if you're planning to use this property as a holiday home or for holiday lettings, you may need to apply for planning permission to change its use. (Note: Currently, this is for Gwynedd Council area only)
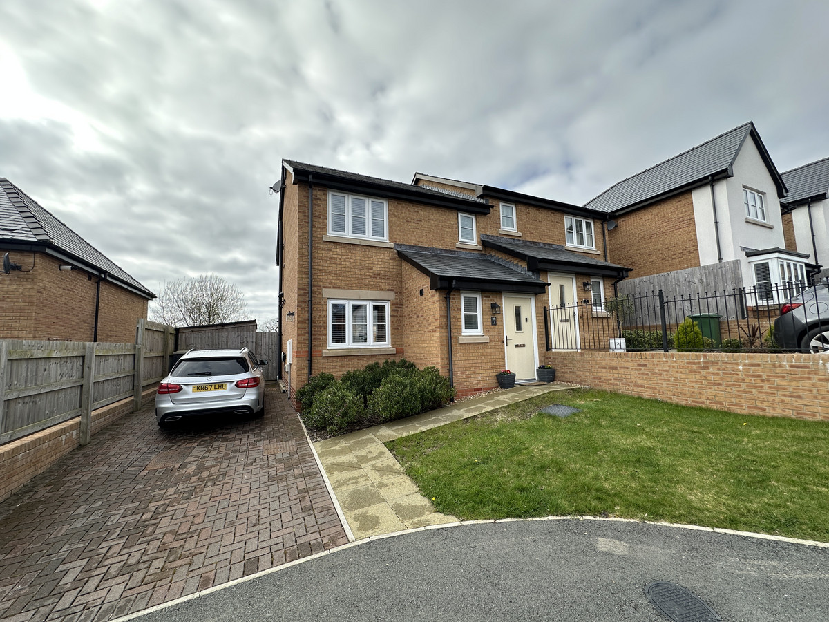
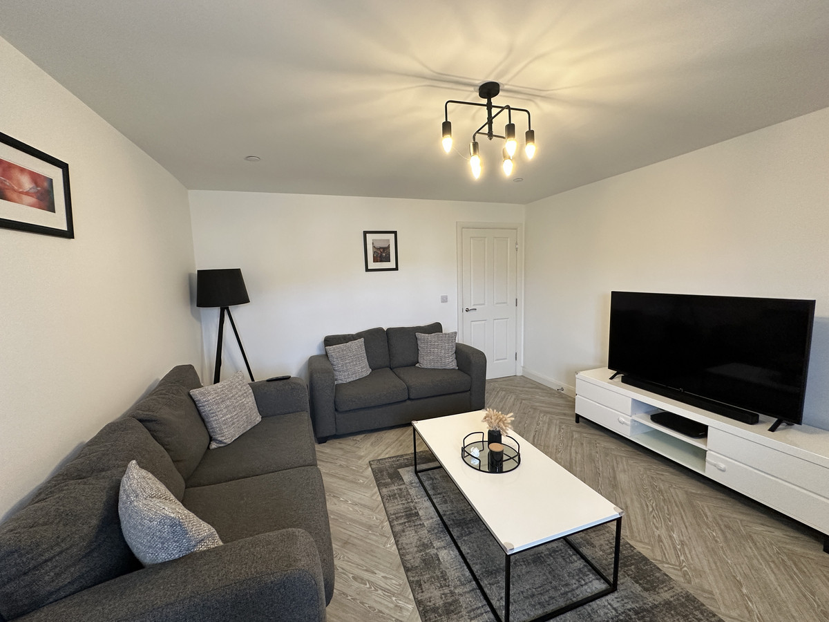
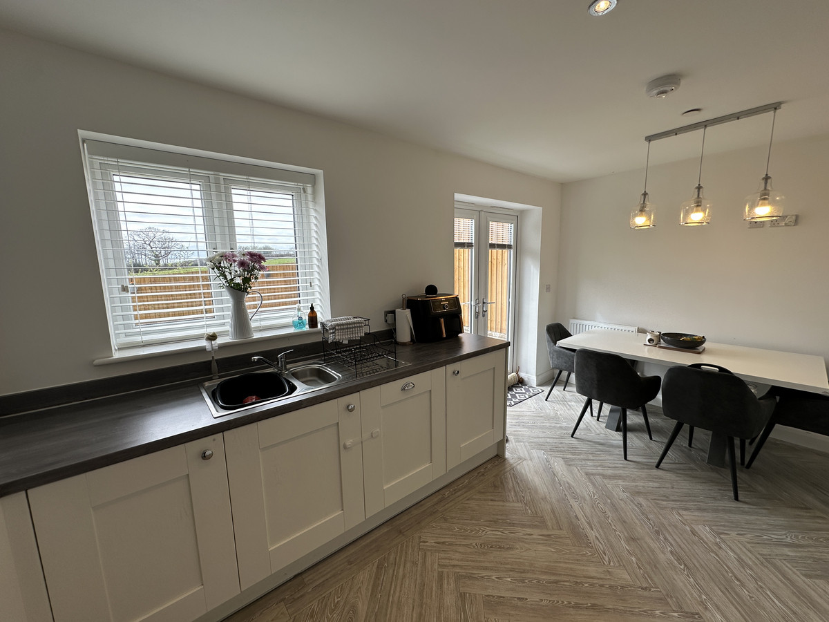
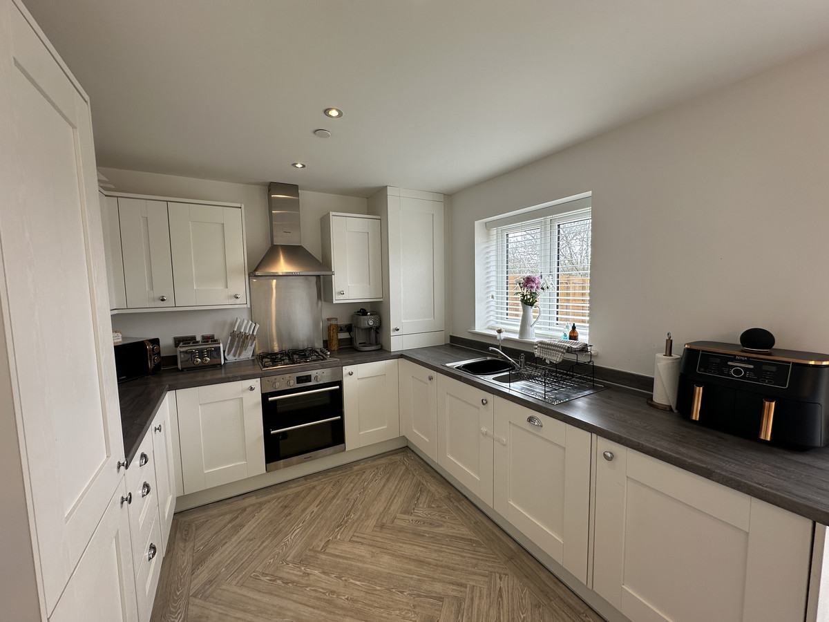
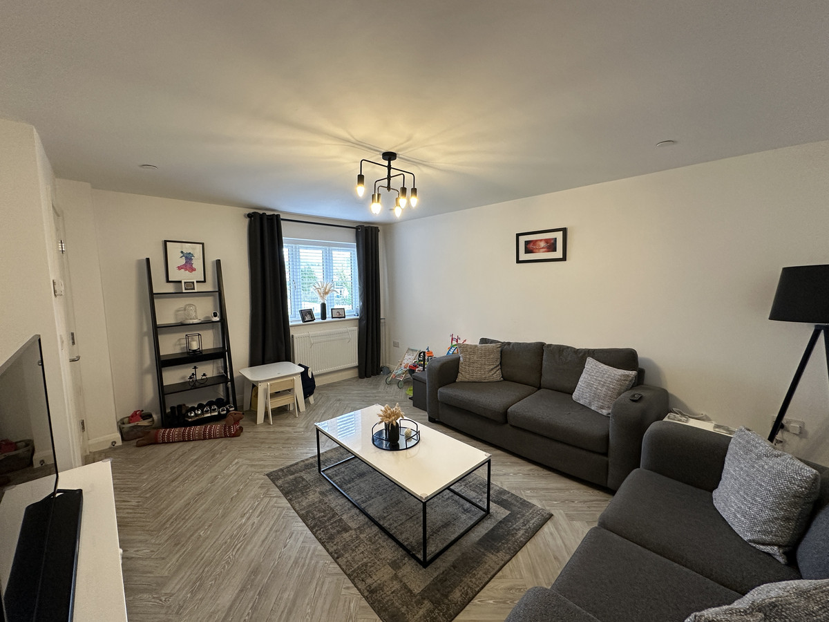


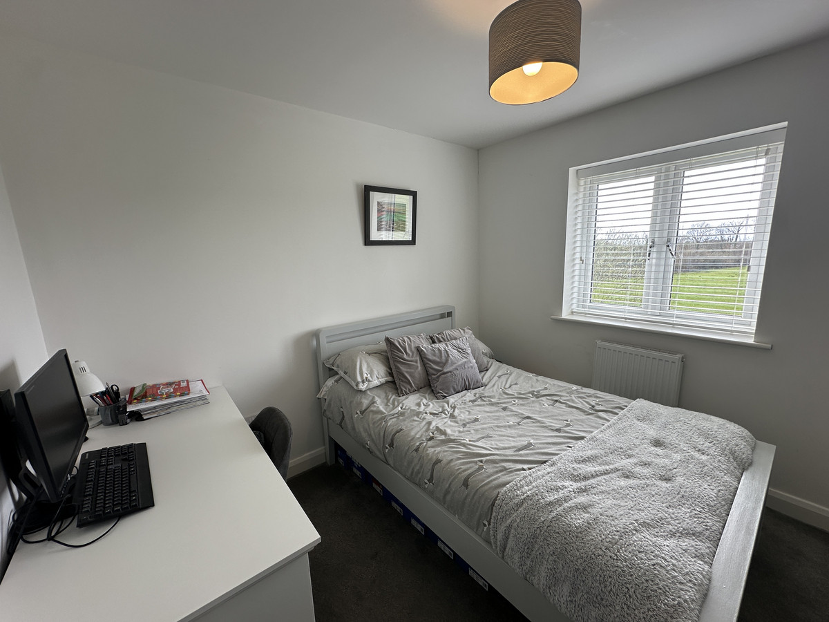


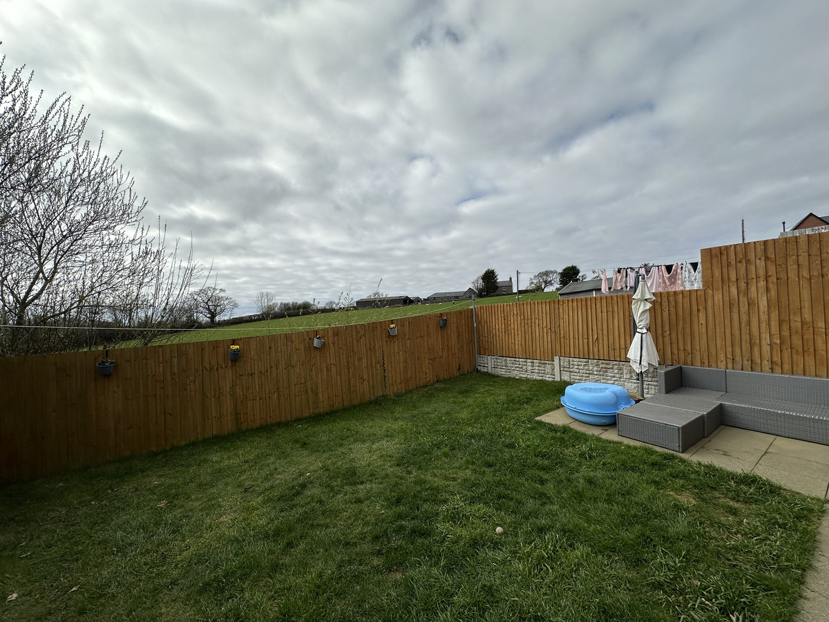












3 Bed Semi-detached house For Sale
A wonderfully presented new build home located in the popular residential village of Bontnewydd. Enjoying modern and spacious accommodation, this three bedroom family home is move in ready!
Conveniently located in the desirable village of Bontnewydd, this modern semi detached property is ideally located for the local amenities as well as the larger town of Caernarfon. Having been constructed in the last 5 years, this well presented home is laid out to provide a spacious lounge, modern kitchen/diner, ground floor cloakroom, master bedroom with en-suite shower room, two further bedrooms and bathroom. Benefitting from gas central heating and double glazing, there is off road parking to the front and en enclosed garden which enjoys a pleasant outlook over the neighbouring field.
Ground Floor
Entrance Hall
Welcoming entrance area, stairs leading to the first floor and door into the ground floor reception room.
Cloakroom
Ground floor WC and wash hand basin.
Lounge 11'11" x 16'1" (3.63m x 4.9m)
A spacious ground floor reception room with double glazed window to front and door leading into:
Kitchen 9'6" x 16'5" (2.9m x 5m)
Modern well presented kitchen which is fitted with a matching range of base and eye level units with worktop space over the units. The kitchen is well equipped with built in cooker, hob, extractor fan, fridge/freezer, integrated dishwasher and washing machine. Within the kitchen, there's ample space for a dining room table set with double glazed patio doors leading out to the garden.
First Floor Landing
Doors into:
Master Bedroom 12'9" x 12'5" (3.89m x 3.78m)
Spacious double bedroom, double glazed window to front and side door:
En-Suite Shower Room
Shower cubicle, WC and wash hand basin.
Bedroom 2 9'9" x 9'8" (2.97m x 2.95m)
Second double bedroom to the first floor, double glazed window to rear enjoying a pleasant outlook over the neighbouring field at the rear.
Bedroom 3 6'4" x 9'8" (1.93m x 2.95m)
Single bedroom, double glazed window to rear.
Bathroom
Modern bathroom suite fitted with bath and shower overhead, WC and wash hand basin.
Outside
The modern semi detached property benefits from off road parking to the front and a rear garden and patio area.
Tenure
We have been advised that the property is held on a freehold basis.
Material Information
Since September 2024 Gwynedd Council have introduced an Article 4 directive so, if you're planning to use this property as a holiday home or for holiday lettings, you may need to apply for planning permission to change its use. (Note: Currently, this is for Gwynedd Council area only)
"*" indicates required fields
"*" indicates required fields
"*" indicates required fields