Welcome to this distinguished detached residence offering three spacious double bedrooms and an abundance of reception space, both indoors and out. This impressive home is set on a larger-than-average plot, providing ample room for relaxation and entertainment. The property is designed for modern comfort, featuring underfloor heating throughout the majority of the home and uPVC double glazing, ensuring warmth and energy efficiency.
Externally, the property offers ample off-road parking alongside the house and in front of the detached garage and solidly constructed shed, catering to all your storage and parking needs. The property’s elevated position not only affords a degree of privacy but also showcases stunning views over the picturesque Anglesey countryside. Situated in the charming village of Bethel, residents enjoy the convenience of a local shop with post office services and easy access to primary bus routes. The location is ideal for exploring nearby attractions, with the beautiful coastal areas of Aberffraw and Malltraeth just a short drive away. Derwen is more than just a home, offering the perfect blend of rural charm and modern amenities in one of Anglesey’s most desirable locations.
From Llangefni proceed along the B4422 road in the direction of Aberffraw. As you enter the village of Bethel proceed past the village shop and the property will be found in a short distance on the left opposite the GP surgery.
Ground Floor
Entrance Vestibule
Two windows to front and double entrance door. Door to:
Living Room 17' 9'' x 13' 9'' (5.41m x 4.19m)
Box window to front. Door to:
Conservatory 13' 9'' x 11' 4'' (4.19m x 3.45m)
uPVC construction with polycarbonate roof. Solid low level walls. Windows to front, side and rear.
Kitchen/Breakfast Room 17' 0'' x 9' 1'' (5.18m x 2.77m)
Fitted with a matching range of base and eye level units with worktop space over with 1+1/2 bowl stainless steel sink. Integrated fridge/freezer. Range style cooker. Window to rear and side. Door to:
Rear Lobby 7' 0'' x 5' 9'' (2.13m x 1.75m)
uPVC double glazed construction with polycarbonate roof. Door to rear paved patio.
Utility Area 6' 9'' x 8' 8'' (2.06m x 2.65m) maximum dimensions
Window to side. Floor mounted oil fired central heating and hot water boiler. Door to WC.
Dining Room 16' 9'' x 8' 9'' (5.10m x 2.66m)
Box window to front. Stairs to first floor landing with under-stairs storage cupboard.
First Floor Landing
Window to side. Door to:
Bedroom One 13' 9'' x 11' 1'' (4.19m x 3.38m)
Window to front. Door to:
En-suite
Fitted with four piece suite with wash hand basin, shower enclosure with glass screen and WC.
Bedroom Two 15' 3'' x 8' 11'' (4.64m x 2.72m)
Two windows to front.
Bedroom Three 9' 1'' x 8' 2'' (2.77m x 2.49m)
Window to rear.
Bathroom
Three piece suite comprising bath, wash hand basin and WC. Window to rear.
Outside
Sitting in a plot extending to some 0.21 of an acre with well thought out landscaping for low or less maintenance. With a choice of seating areas/patios in the plot and ample off road parking leading up to the detached garage.
Garage
with electric remote controlled roller door. 2 side rooms with windows.
Services
The property benefits from oil fired boiler providing heating (through underfloor heating) to the majority of the rooms. The property is primarily uPVC double glazed. We have been informed that the Electricity, Water and Sewage connections are to the mains.
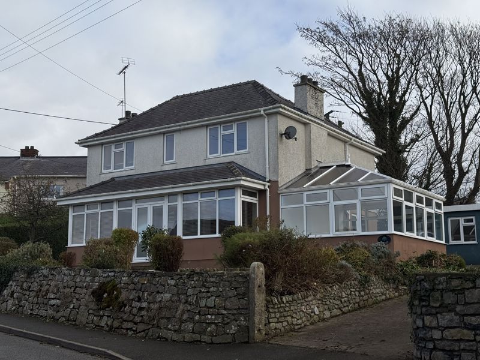
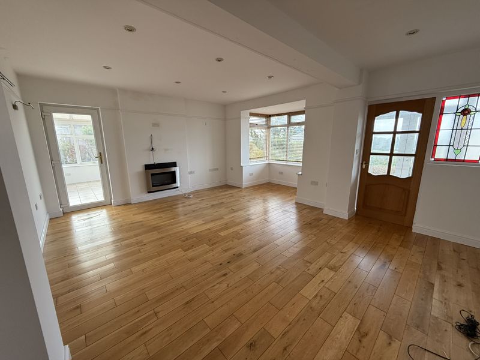
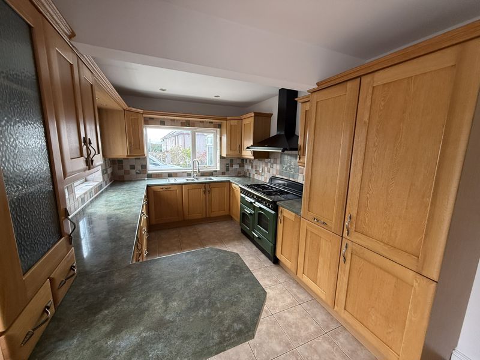
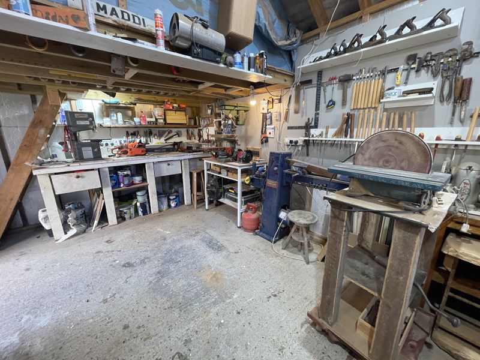
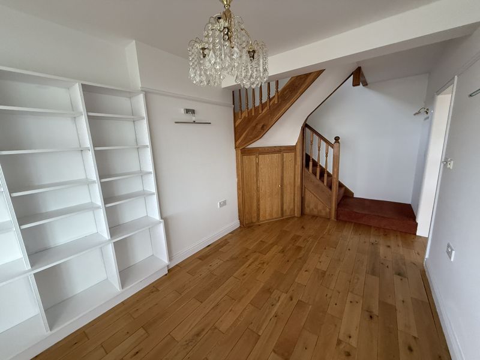
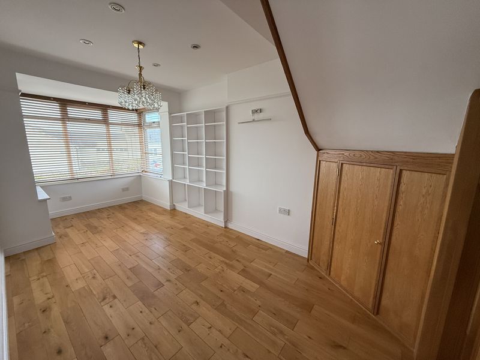
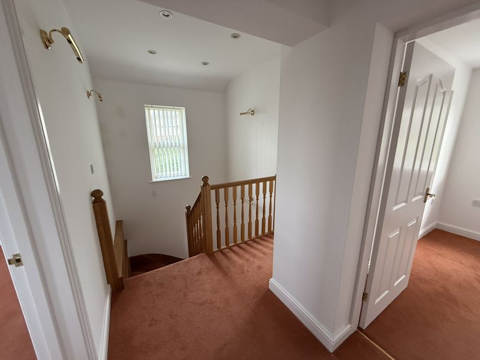
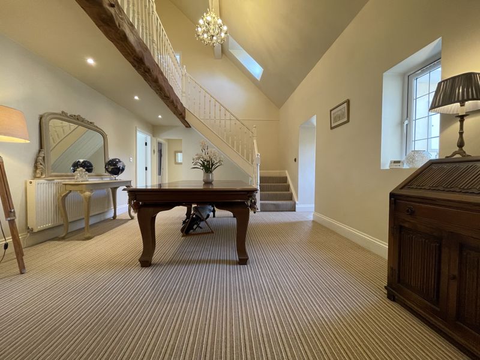
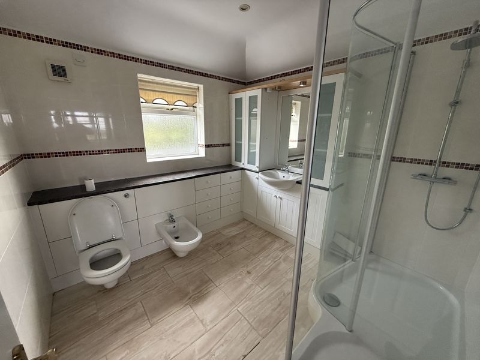

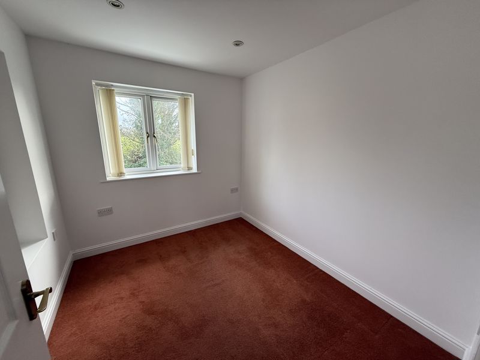
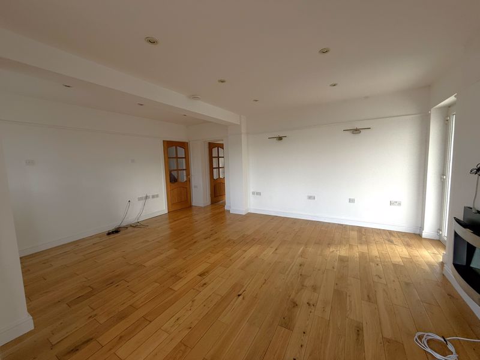
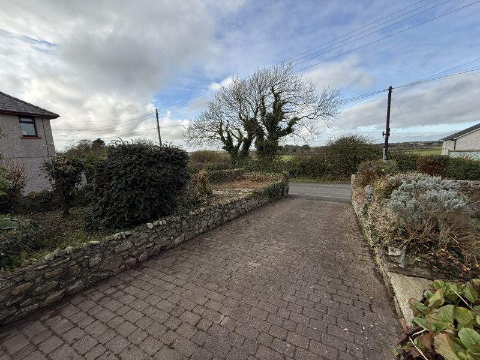
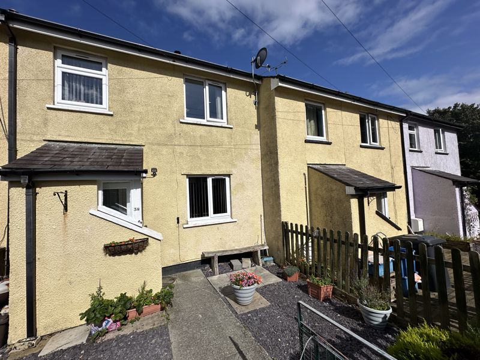
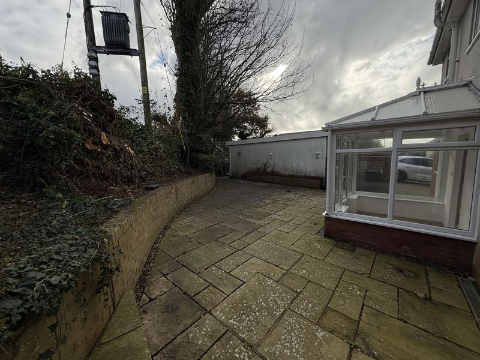
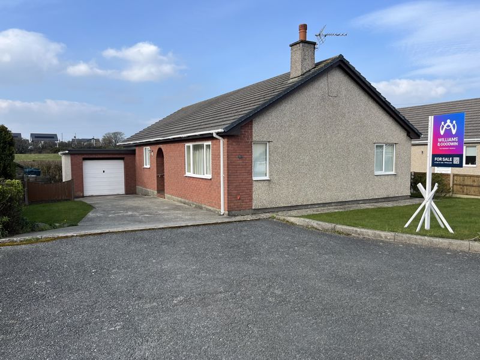
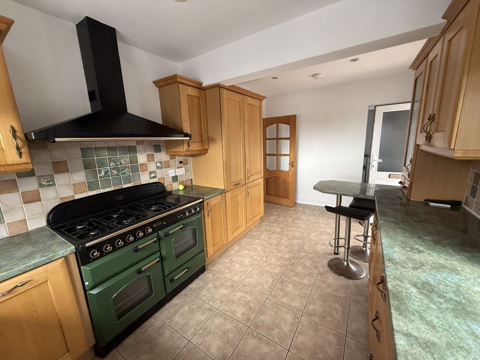
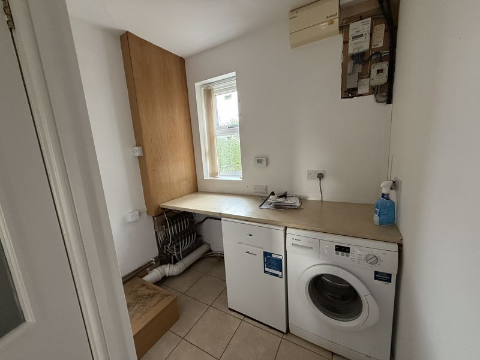
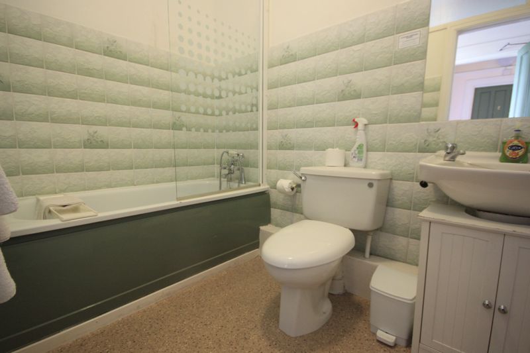
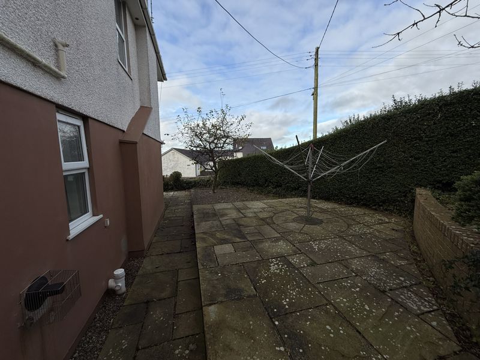
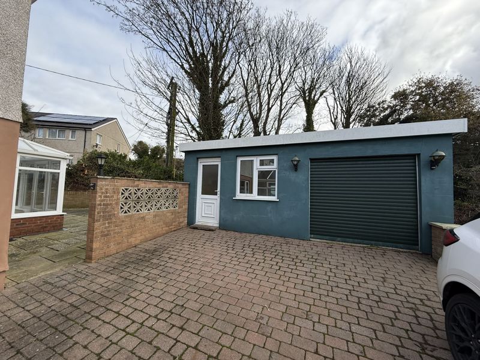
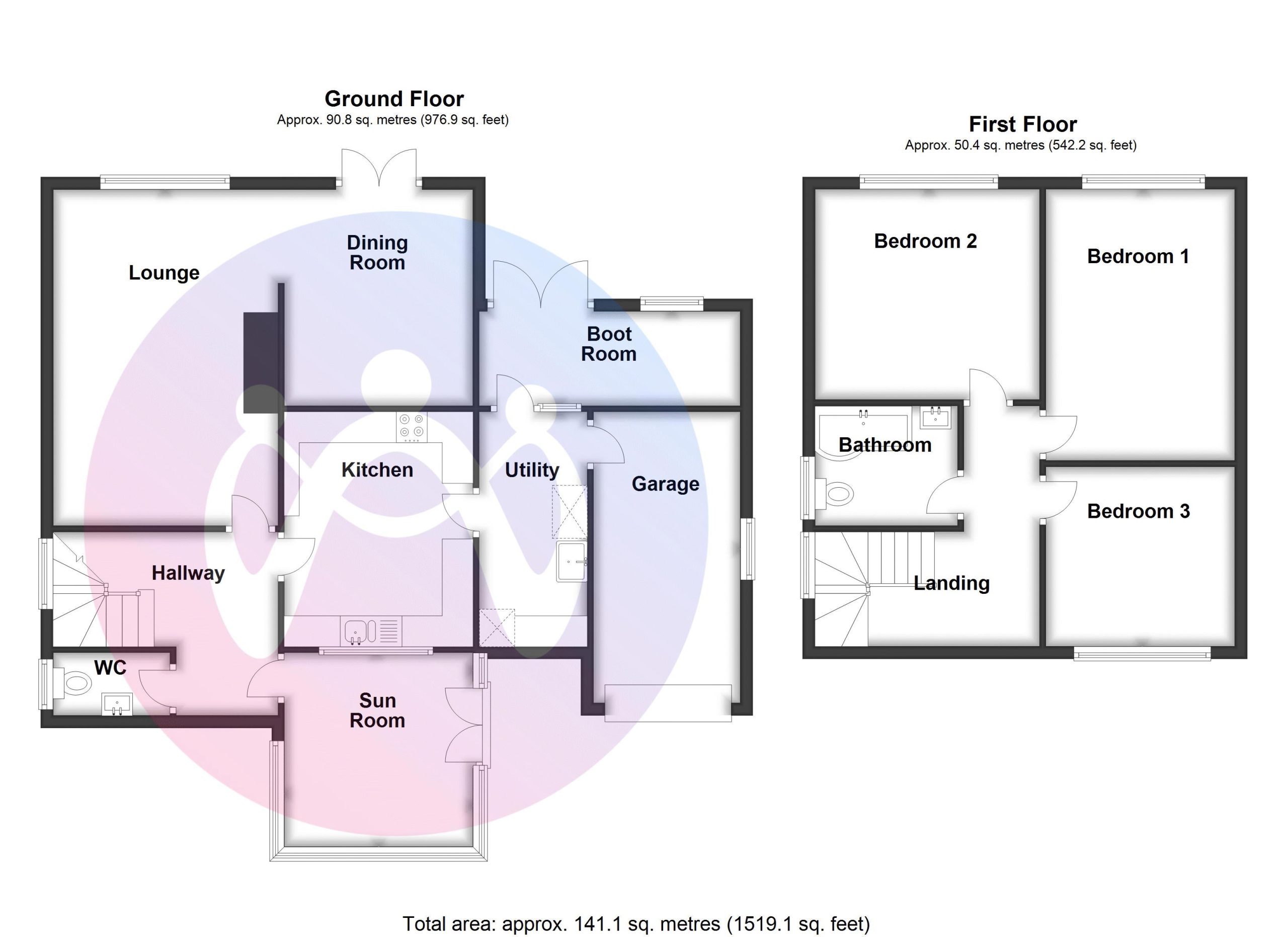
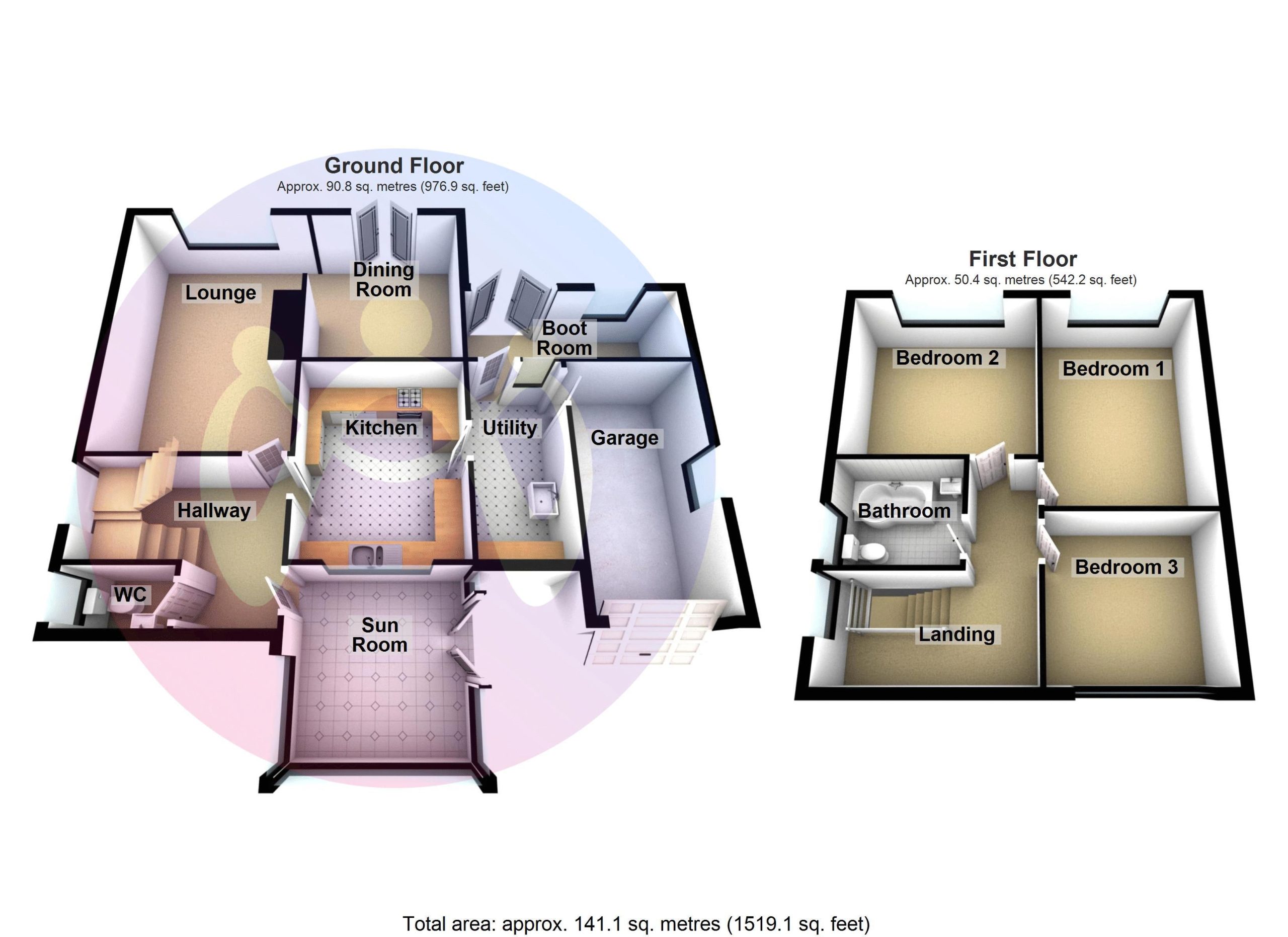





















3 Bed Detached For Sale
Welcome to this distinguished detached residence offering three spacious double bedrooms and an abundance of reception space, both indoors and out. This impressive home is set on a larger-than-average plot, providing ample room for relaxation and entertainment. The property is designed for modern comfort, featuring underfloor heating throughout the majority of the home and uPVC double glazing, ensuring warmth and energy efficiency.
Ground Floor
Entrance Vestibule
Two windows to front and double entrance door. Door to:
Living Room 17' 9'' x 13' 9'' (5.41m x 4.19m)
Box window to front. Door to:
Conservatory 13' 9'' x 11' 4'' (4.19m x 3.45m)
uPVC construction with polycarbonate roof. Solid low level walls. Windows to front, side and rear.
Kitchen/Breakfast Room 17' 0'' x 9' 1'' (5.18m x 2.77m)
Fitted with a matching range of base and eye level units with worktop space over with 1+1/2 bowl stainless steel sink. Integrated fridge/freezer. Range style cooker. Window to rear and side. Door to:
Rear Lobby 7' 0'' x 5' 9'' (2.13m x 1.75m)
uPVC double glazed construction with polycarbonate roof. Door to rear paved patio.
Utility Area 6' 9'' x 8' 8'' (2.06m x 2.65m) maximum dimensions
Window to side. Floor mounted oil fired central heating and hot water boiler. Door to WC.
Dining Room 16' 9'' x 8' 9'' (5.10m x 2.66m)
Box window to front. Stairs to first floor landing with under-stairs storage cupboard.
First Floor Landing
Window to side. Door to:
Bedroom One 13' 9'' x 11' 1'' (4.19m x 3.38m)
Window to front. Door to:
En-suite
Fitted with four piece suite with wash hand basin, shower enclosure with glass screen and WC.
Bedroom Two 15' 3'' x 8' 11'' (4.64m x 2.72m)
Two windows to front.
Bedroom Three 9' 1'' x 8' 2'' (2.77m x 2.49m)
Window to rear.
Bathroom
Three piece suite comprising bath, wash hand basin and WC. Window to rear.
Outside
Sitting in a plot extending to some 0.21 of an acre with well thought out landscaping for low or less maintenance. With a choice of seating areas/patios in the plot and ample off road parking leading up to the detached garage.
Garage
with electric remote controlled roller door. 2 side rooms with windows.
Services
The property benefits from oil fired boiler providing heating (through underfloor heating) to the majority of the rooms. The property is primarily uPVC double glazed. We have been informed that the Electricity, Water and Sewage connections are to the mains.
"*" indicates required fields
"*" indicates required fields
"*" indicates required fields