Explore this spacious four-bedroom end of terrace house in Bodffordd, Llangefni. Ideal for families seeking a freehold property with room to grow. Don't miss this chance to invest in your future.
Located in the village of Bodffordd, this end terrace house offers a great opportunity for families. The property features three bedrooms, providing ample space for family living or accommodating guests. With a freehold tenure, you have the freedom and security to make this house your own.
The village of Bodffordd is nestled in a picturesque area close to Llangefni, offering a peaceful environment while still being accessible to nearby amenities. Llangefni provides a range of shops, schools, and leisure facilities, making it convenient for daily needs. The local primary school is well-regarded, adding to the appeal for families.
This property gives you a chance to purchase a home with a spacious layout, desirable location and great potential for those looking to settle in the charming area of Bodffordd. Act quickly to secure this opportunity before it's gone.
Ground Floor
Kitchen/Dining Room 4.20m (13'9") x 3.20m (10'6")
Fitted with a matching range of base and eye level units with worktop space over and sink. Plumbing for washing machine. Space for tumble dryer and cooker. Window to rear. Radiator.
Utility Area 2.24m (7'4") x 1.09m (3'7")
Space for fridge/freezer.
Hobby room 4.63m (15'2") x 3.02m (9'11") max dimensions
Window to rear and window to side. Radiator. Door to Storage cupboard.
First Floor landing
Door to:
Bedroom 3 3.69m (12'1") max x 2.56m (8'5")
Window to front, radiator.
Bathroom 1.88m (6'2") x 1.70m (5'7")
Three piece suite comprising bath, wash hand basin and WC. Window to side. Heated towel rail.
Bedroom 2 3.21m (10'6") max x 3.20m (10'6")
Window to rear, radiator.
Bedroom 1 4.63m (15'2") x 3.00m (9'10")
Window to rear. Radiator.
Outside
To the rear of the property there is a paved area leading to a lawn. Room for an outdoor sitting area. Shed storage.



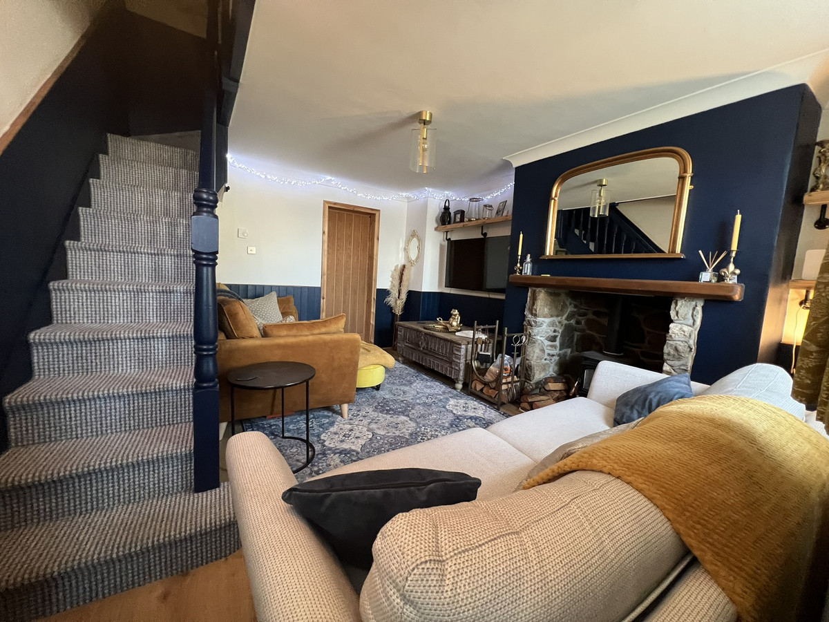
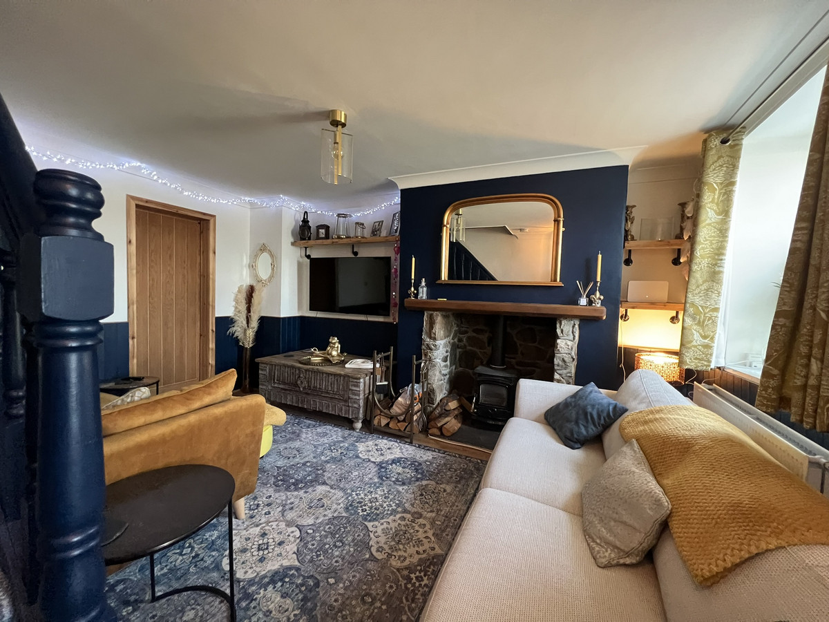
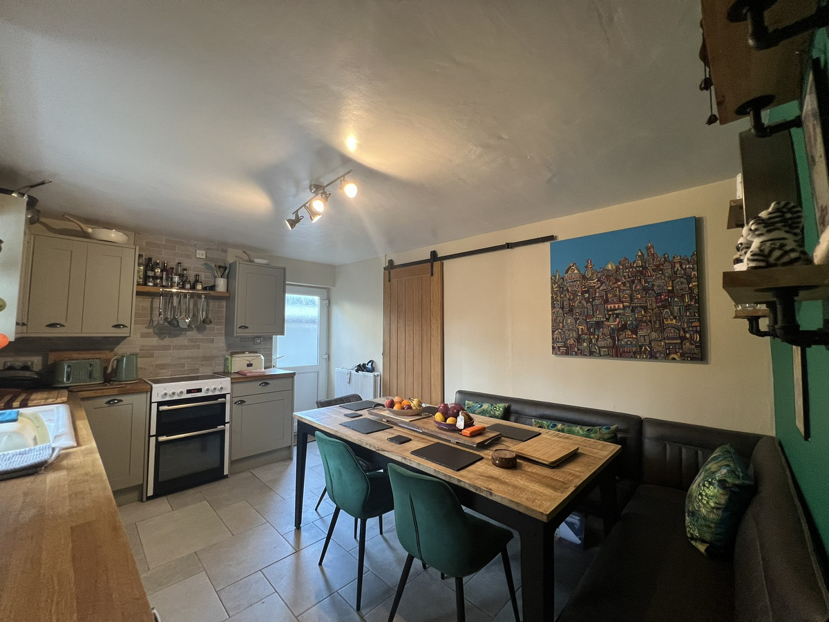
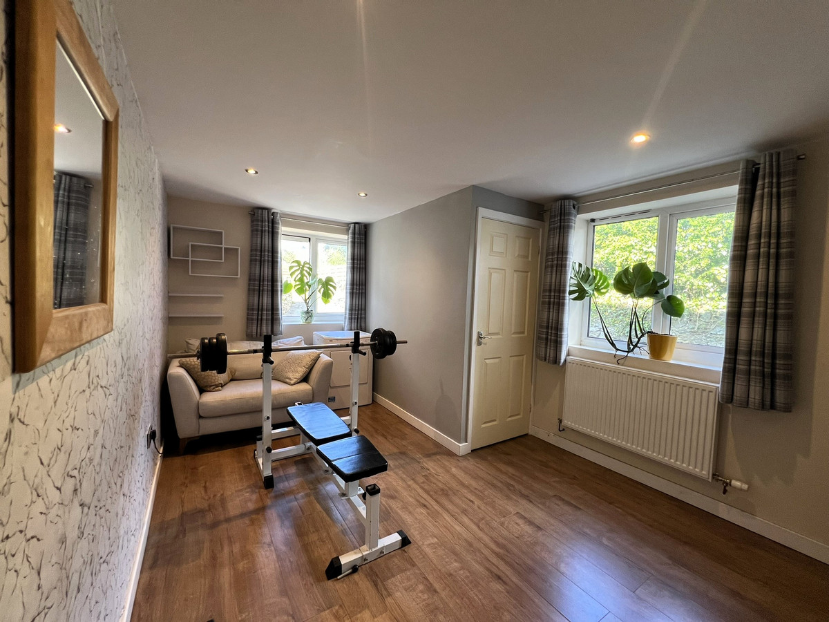

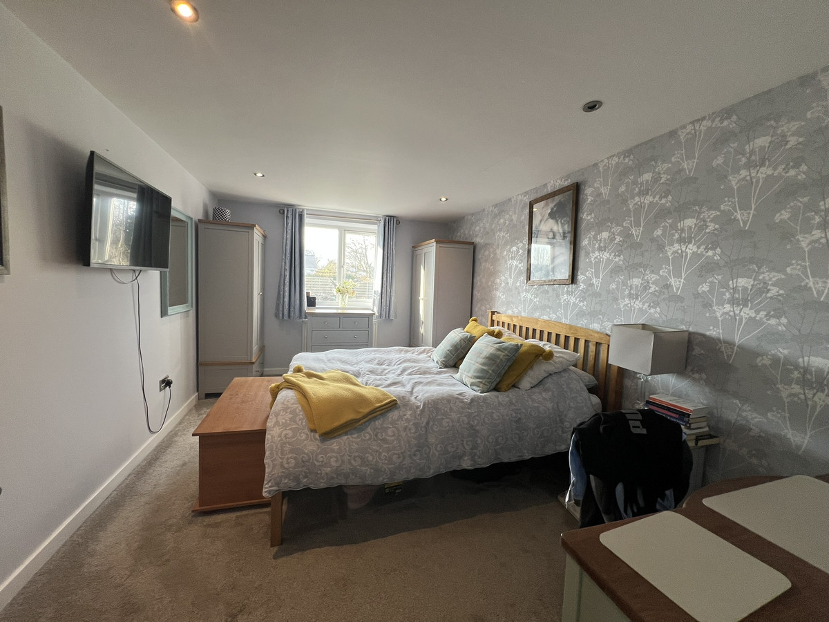
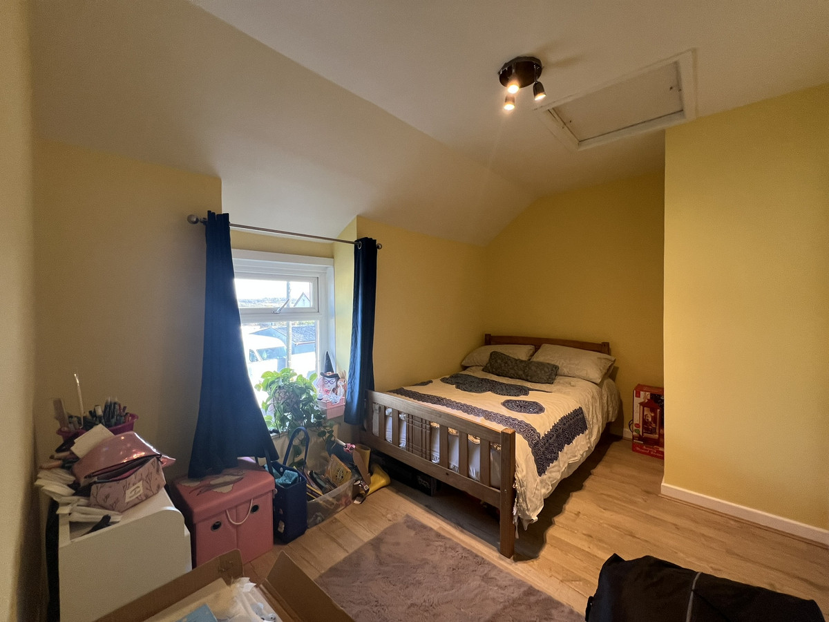

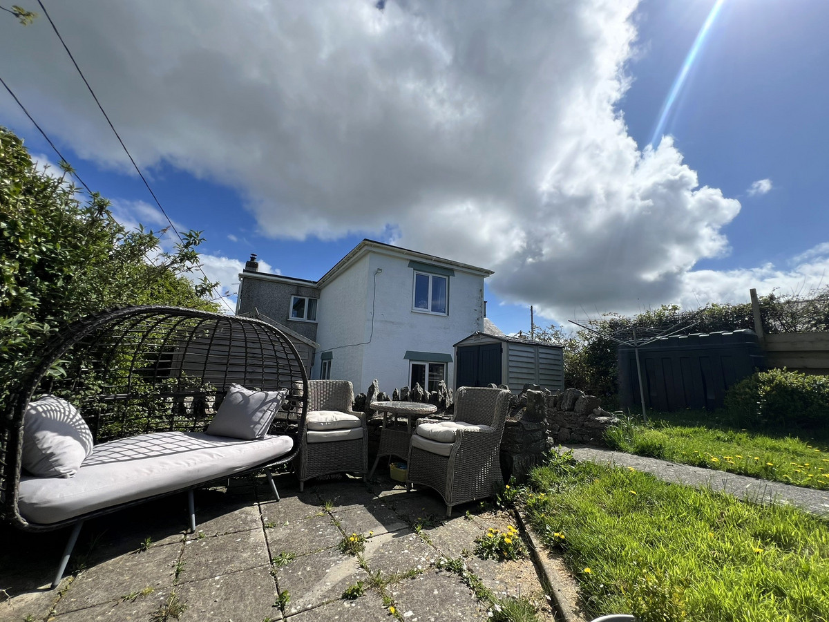
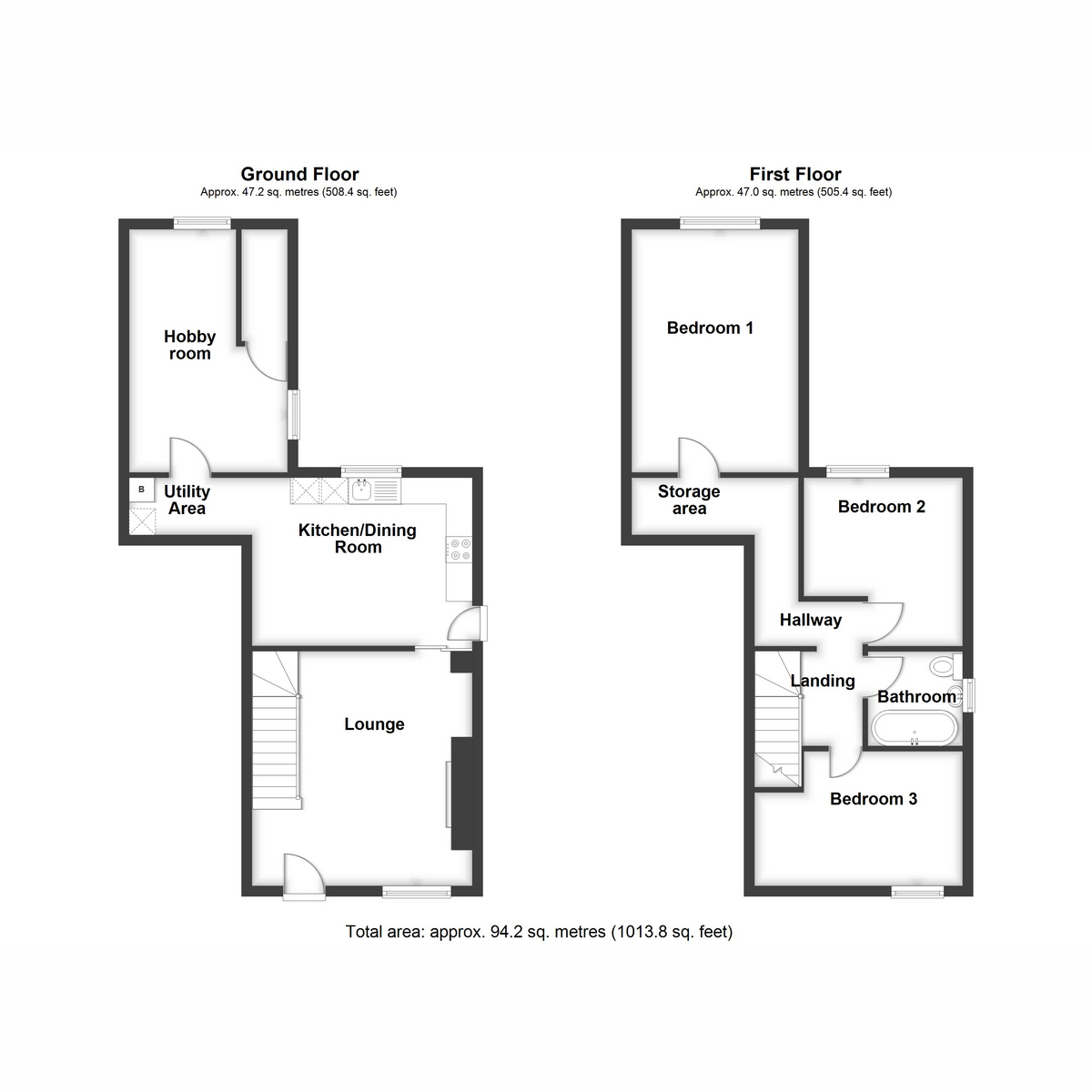
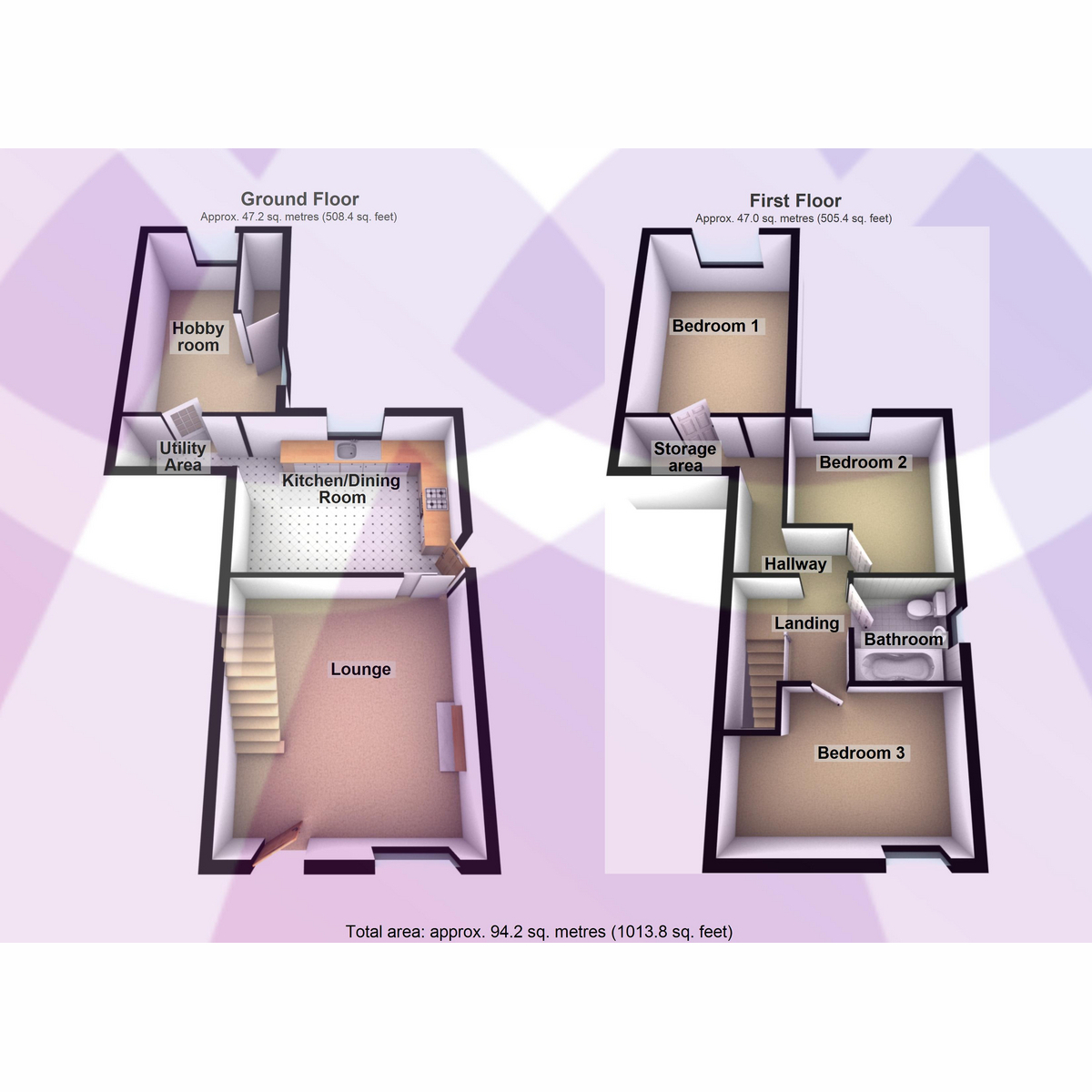












3 Bed End of terrace house For Sale
Explore this spacious four-bedroom end of terrace house in Bodffordd, Llangefni. Ideal for families seeking a freehold property with room to grow. Don't miss this chance to invest in your future.
Located in the village of Bodffordd, this end terrace house offers a great opportunity for families. The property features three bedrooms, providing ample space for family living or accommodating guests. With a freehold tenure, you have the freedom and security to make this house your own.
The village of Bodffordd is nestled in a picturesque area close to Llangefni, offering a peaceful environment while still being accessible to nearby amenities. Llangefni provides a range of shops, schools, and leisure facilities, making it convenient for daily needs. The local primary school is well-regarded, adding to the appeal for families.
This property gives you a chance to purchase a home with a spacious layout, desirable location and great potential for those looking to settle in the charming area of Bodffordd. Act quickly to secure this opportunity before it's gone.
Ground Floor
Kitchen/Dining Room 4.20m (13'9") x 3.20m (10'6")
Fitted with a matching range of base and eye level units with worktop space over and sink. Plumbing for washing machine. Space for tumble dryer and cooker. Window to rear. Radiator.
Utility Area 2.24m (7'4") x 1.09m (3'7")
Space for fridge/freezer.
Hobby room 4.63m (15'2") x 3.02m (9'11") max dimensions
Window to rear and window to side. Radiator. Door to Storage cupboard.
First Floor landing
Door to:
Bedroom 3 3.69m (12'1") max x 2.56m (8'5")
Window to front, radiator.
Bathroom 1.88m (6'2") x 1.70m (5'7")
Three piece suite comprising bath, wash hand basin and WC. Window to side. Heated towel rail.
Bedroom 2 3.21m (10'6") max x 3.20m (10'6")
Window to rear, radiator.
Bedroom 1 4.63m (15'2") x 3.00m (9'10")
Window to rear. Radiator.
Outside
To the rear of the property there is a paved area leading to a lawn. Room for an outdoor sitting area. Shed storage.
"*" indicates required fields
"*" indicates required fields
"*" indicates required fields