Attractive link-detached family home, located within a popular residential area and only a short distance to the secondary school and the village centre. Boasting generous on-site parking with a garage, and a sizeable internal layout. Internally, the well-presented layout provides an Entrance Hall with access to a comfortable Living Room a Kitchen, Dining Room, Conservatory, Utility and Garage on the ground floor with 3 generous sized Bedrooms with an En-Suite in the main bedroom and a Shower Room on the first floor, all benefitting from uPVC double glazed windows whilst being heated by gas central heating. Early viewing recommended. The property is set on a well-established residential area of similar styled properties and is within easy reach of local amenities, schools and the A55 expressway linking you to nearby towns, villages and the mainland. Bodedern is a pleasant semi-rural village which boasts a variety of amenities to include a convenience shop, surgery, highly rated butchers, primary/secondary school and a popular public house. The neighbouring village of Valley is within a short driveway and includes a further range of shops and services, suitable for your everyday essentials. Early viewing is advised.
From the Agent's Office proceed on the A55 and exit signposted Bodedern. Continue into the village and the property can be found on your right hand side, opposite the high school and just after turning for Llys Yr Engan.
Ground Floor
Entrance Hall
Radiator to side, stairs to first floor, door to:
Lounge 18' 4'' x 17' 5'' (5.58m x 5.32m)
L lounge with uPVC double glazed window to front, radiator to side, electric fireplace to side, double door opening to:
Dining Room 10' 9'' x 10' 2'' (3.28m x 3.11m)
uPVC double glazed window to side, uPVC double glazed double doors leading to conservatory, doors to:
Utility 8' 8'' x 8' 1'' (2.65m x 2.46m)
Plumbing for washing machine and tumble dryer, doors to:
WC
Fitted with two piece suite comprising pedestal hand wash basin and low level WC.
Garage 19' 2'' x 11' 7'' (5.84m x 3.53m)
Up and over garage door to front
Kitchen 10' 9'' x 8' 4'' (3.27m x 2.55m)
Fitted with a matching range of base and eye level units with worktop space over, sink unit with mixer tap, integrated fridge, space for cooker, gas, gas cooker, four ring gas hob with pull out extractor hood over, uPVC double glazed window to side, radiator, door to:
Conservatory 14' 1'' x 12' 9'' (4.28m x 3.88m)
uPVC double glazed windows surrounding, double doors opening to rear garden.
First Floor
Landing
uPVC double glazed windows to side, doors to:
Bedroom 1 12' 4'' x 11' 9'' (3.77m x 3.59m)
uPVC double glazed window, radiator to side, double door internal storage cupboards, door to:
En-Suite Shower Room
Fitted with three piece suite with tiled shower cubicle, pedestal wash hand basin and low-level WC, uPVC double glazed frosted window to side, heated towel rail
Bedroom 2 10' 9'' x 9' 11'' (3.28m x 3.02m)
uPVC double glazed window to rear, radiator
Bedroom 3 10' 10'' x 8' 10'' (3.29m x 2.68m)
uPVC double glazed window to rear, radiator to side
Shower Room
Fitted with three piece suite with tiled shower cubicle, pedestal wash hand basin and low-level WC, uPVC double glazed window to side, heated towel rail.
Outside
To the front of the property there is a stone chip driveway and a patch of grass to the side. To the rear of the property is a patch of grass and a stone chip area.
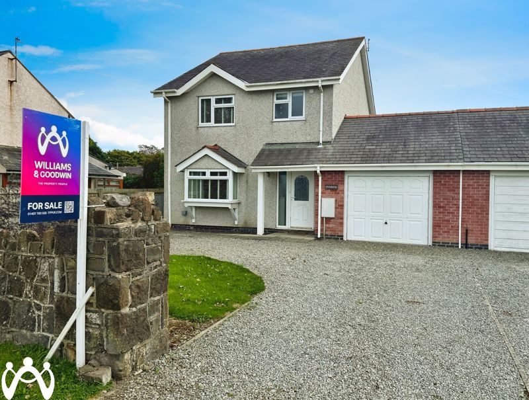
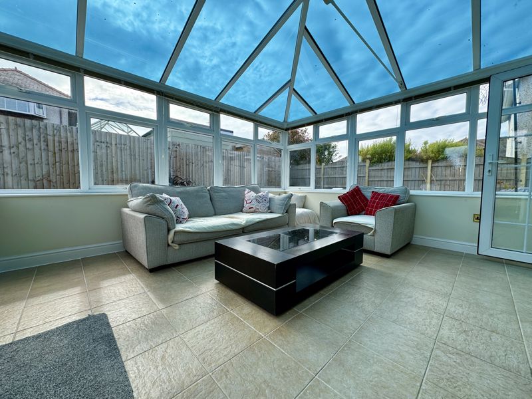
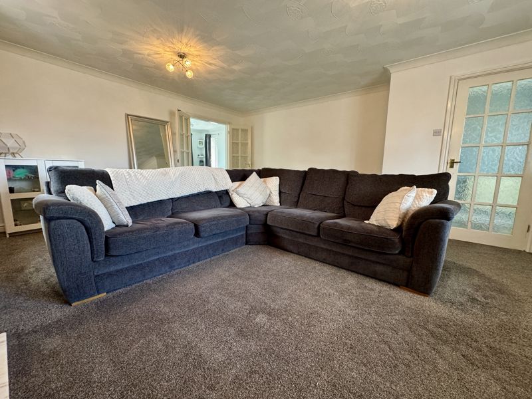
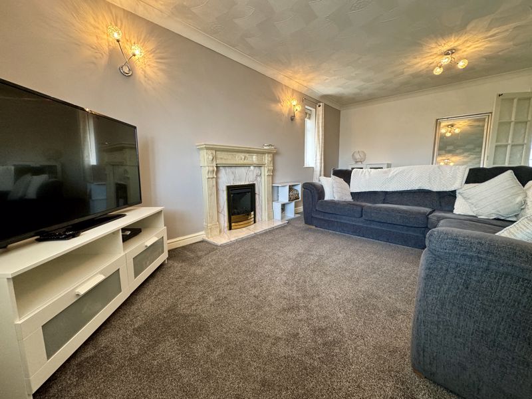
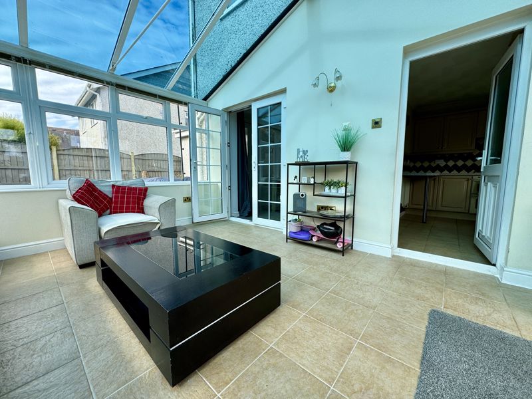
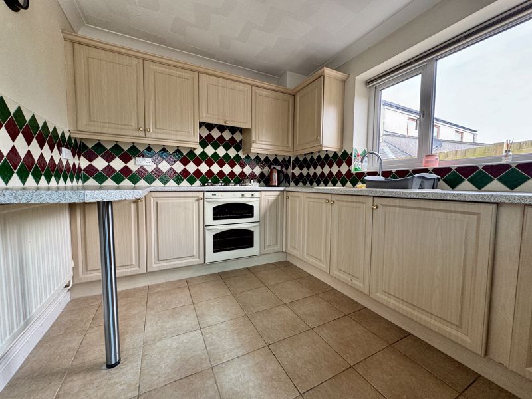
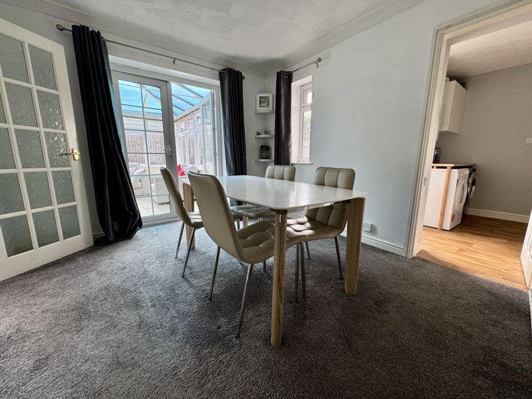
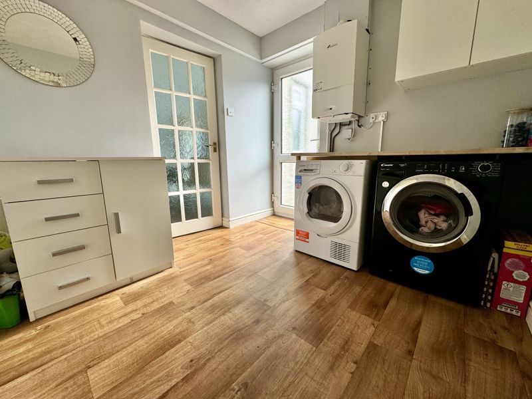
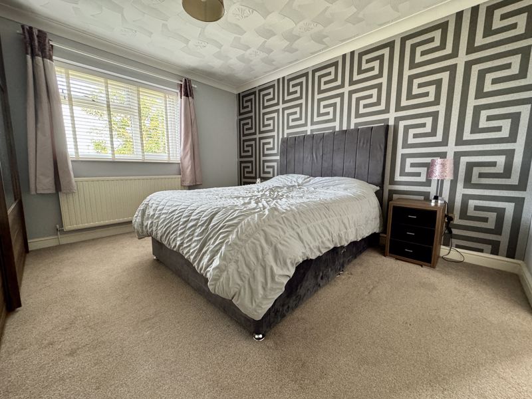
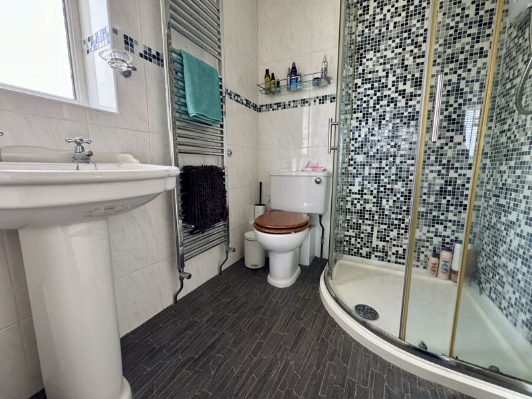
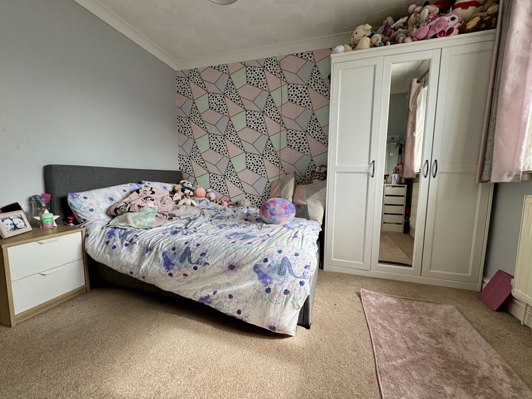
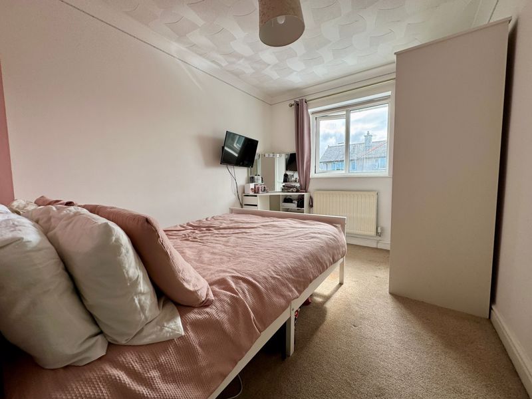
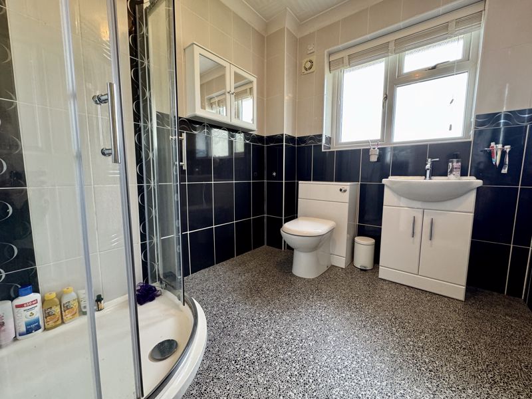
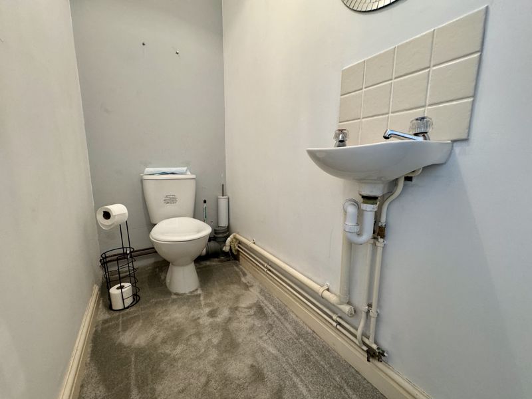
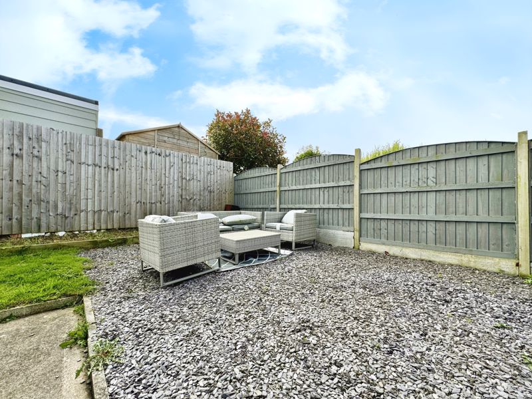
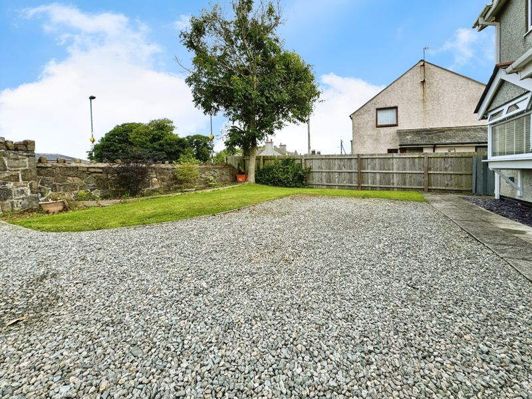
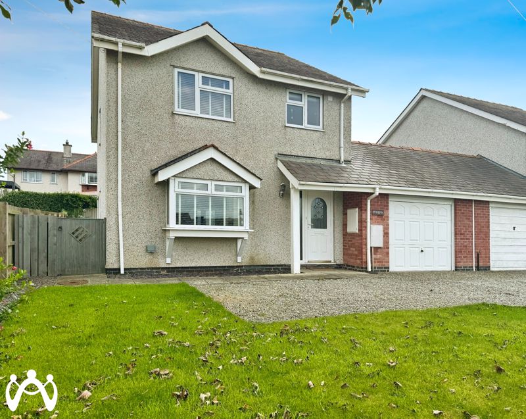
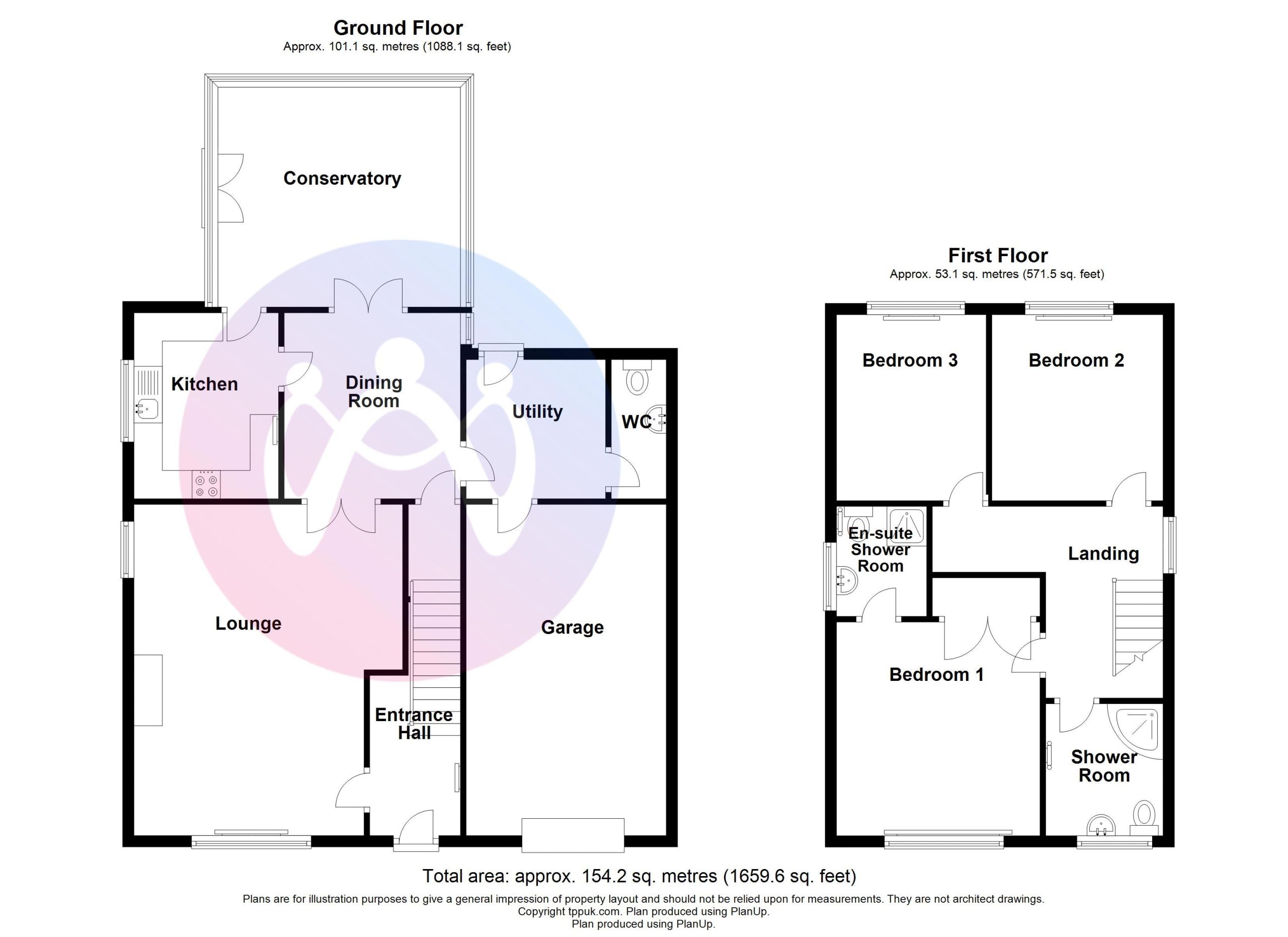
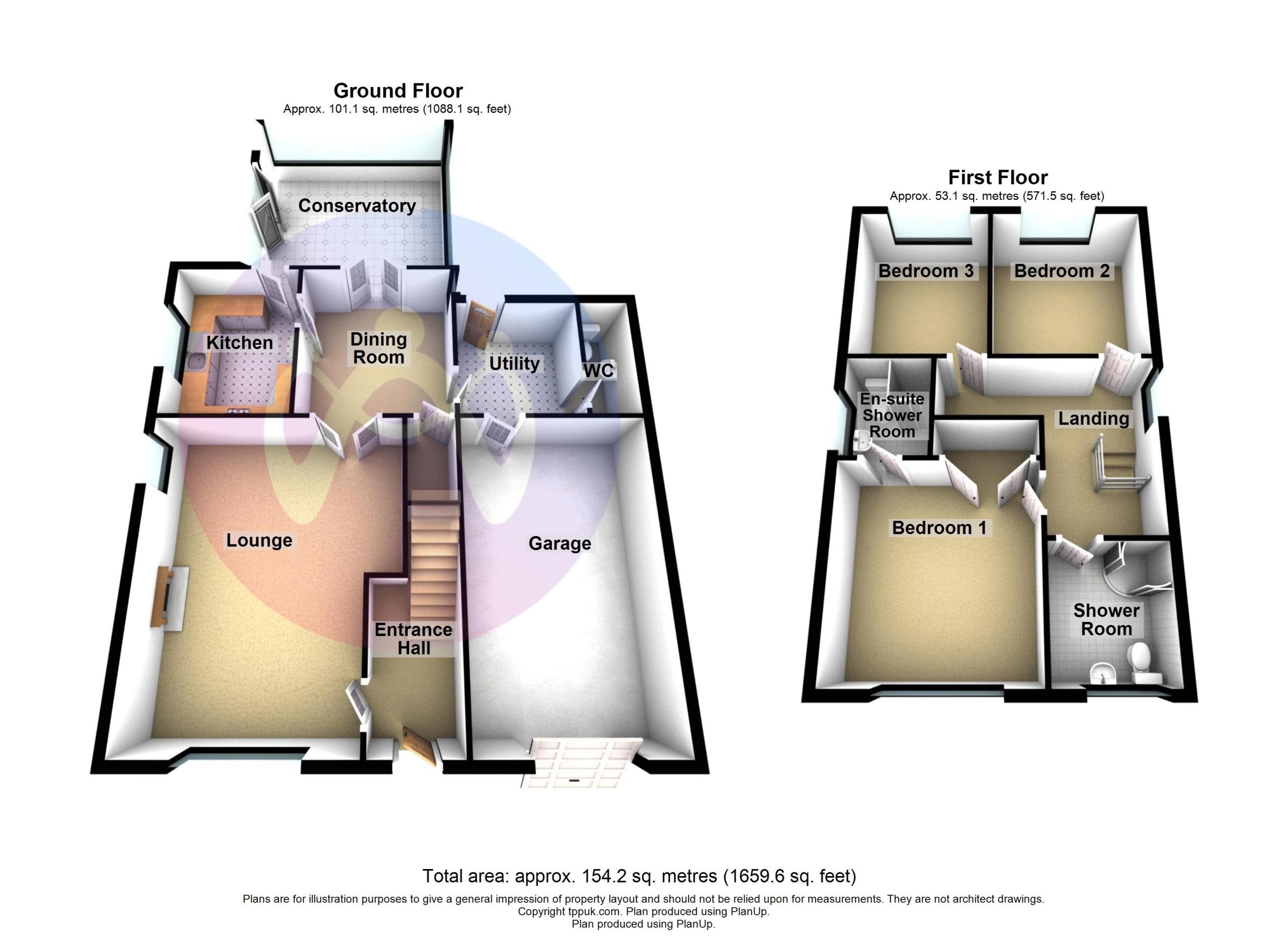

















3 Bed Detached For Sale
Attractive link-detached family home, located within a popular residential area and only a short distance to the secondary school and the village centre. Boasting generous on-site parking with a garage, and a sizeable internal layout. Internally, the well-presented layout provides an Entrance Hall with access to a comfortable Living Room a Kitchen, Dining Room, Conservatory, Utility and Garage on the ground floor with 3 generous sized Bedrooms with an En-Suite in the main bedroom and a Shower Room on the first floor, all benefitting from uPVC double glazed windows whilst being heated by gas central heating. Early viewing recommended.
Ground Floor
Entrance Hall
Radiator to side, stairs to first floor, door to:
Lounge 18' 4'' x 17' 5'' (5.58m x 5.32m)
L lounge with uPVC double glazed window to front, radiator to side, electric fireplace to side, double door opening to:
Dining Room 10' 9'' x 10' 2'' (3.28m x 3.11m)
uPVC double glazed window to side, uPVC double glazed double doors leading to conservatory, doors to:
Utility 8' 8'' x 8' 1'' (2.65m x 2.46m)
Plumbing for washing machine and tumble dryer, doors to:
WC
Fitted with two piece suite comprising pedestal hand wash basin and low level WC.
Garage 19' 2'' x 11' 7'' (5.84m x 3.53m)
Up and over garage door to front
Kitchen 10' 9'' x 8' 4'' (3.27m x 2.55m)
Fitted with a matching range of base and eye level units with worktop space over, sink unit with mixer tap, integrated fridge, space for cooker, gas, gas cooker, four ring gas hob with pull out extractor hood over, uPVC double glazed window to side, radiator, door to:
Conservatory 14' 1'' x 12' 9'' (4.28m x 3.88m)
uPVC double glazed windows surrounding, double doors opening to rear garden.
First Floor
Landing
uPVC double glazed windows to side, doors to:
Bedroom 1 12' 4'' x 11' 9'' (3.77m x 3.59m)
uPVC double glazed window, radiator to side, double door internal storage cupboards, door to:
En-Suite Shower Room
Fitted with three piece suite with tiled shower cubicle, pedestal wash hand basin and low-level WC, uPVC double glazed frosted window to side, heated towel rail
Bedroom 2 10' 9'' x 9' 11'' (3.28m x 3.02m)
uPVC double glazed window to rear, radiator
Bedroom 3 10' 10'' x 8' 10'' (3.29m x 2.68m)
uPVC double glazed window to rear, radiator to side
Shower Room
Fitted with three piece suite with tiled shower cubicle, pedestal wash hand basin and low-level WC, uPVC double glazed window to side, heated towel rail.
Outside
To the front of the property there is a stone chip driveway and a patch of grass to the side. To the rear of the property is a patch of grass and a stone chip area.
"*" indicates required fields
"*" indicates required fields
"*" indicates required fields
"*" indicates required fields