Beautiful Country Cottage providing stunning views, outbuildings, generous family sized accommodation along with gardens and paddocks stretching to approx. 5 acres.
A wonderful example of a Country Cottage! beautifully positioned to enjoy its idyllic rural setting coupled with magnificent views across Llyn Llywenan (lake) and the Snowdonia mountain range. Boasting sizeable landscaped gardens with generous on-site parking, outbuildings and a useful garage with the added benefit of paddocks to the rear totalling approx. 5 acres, perfect for equestrian/agricultural uses. Internally, the comfortable layout provides a warm and welcoming Living Room which features a multi-fuel burner, Conservatory which enjoys the rural views, spacious Kitchen/Diner, four sizeable Bedrooms to the ground floor with Shower Room and Bathroom. On the upper floor, you will be greeted by a Sitting Room / 5th Bedroom which commands an elevated position providing excellent views of the lake and open fields. Oil-fired central heating and uPVC double glazing serves this wonderful family home. Early viewing strongly recommended.
Situated on the outskirts of Bodedern village, the property has the perfect balance of rural living while only being a short drive to the A55 making access to either end of the island easy. Bodedern offers a number of local amenities including a primary, secondary school, convenience shop, doctor’s surgery and a well-regarded butcher, coupled with being approx. 5-minute convenient drive of A55 expressway allowing rapid commuting. For additional shops and services, Holyhead provides an out-of-town retail park which is approx. 9.2 miles away.
GROUND FLOOR
Enclosed Porch
Radiator, tiled flooring, built-in storage cupboard, stable door to:
Entrance Hall
Radiator, stairs to first floor, archway to rear hall, doors to
Bathroom
Three suite comprising whirlpool bath with hand shower attachment, pedestal wash hand basin and WC, tiled surround, mirrored wall mounted medicine cabinet, uPVC frosted double glazed window to front, heated towel rail.
Kitchen/Breakfast Room 4.15 x 3.89
Fitted with a matching range of solid Oak base and eye level units with worktop space over, 1+1/2 bowl stainless steel sink unit with single drainer and mixer tap, integrated dishwasher, space for fridge/freezer, fitted oven and grill with four ring hob, , uPVC double glazed window to rear with views across the garden and open fields, frosted window to hall, double radiator, tiled flooring, door to:
Conservatory 2.96 x 6.40
Full height uPVC double glazed windows to rear and side with views of open countryside, radiators, tiled flooring, uPVC double glazed double doors opening to rear garden.
Living Room 4.41 x 8.79
Two PVCu double glazed windows to front with views over open countryside, Llywenan Lake, double glazed window to rear, feature fireplace with multi fuel burner, three radiators, double door opening back onto the Conservatory.
Bedroom 1 4.41 x 3.61
uPVC double glazed window to front, built-in wardrobe with full-length mirrored sliding door and overhead storage, radiator, built-in storage cupboard, laminate flooring.
Rear Hallway
Doors to:
Bedroom 4 2.52 x 4.96
uPVC double glazed window to side, uPVC double glazed window to front, two radiators, built in wardrobes with mirrored sliding door.
Bedroom 3 3.24 x 2.69
UPVC double glazed window to rear, radiator.
Shower Room
Shower, wash hand basin and WC tiled surround, uPVC frosted double glazed window to rear, heated towel rail, door to:
Bedroom 2 3.24 x 3.34
uPVC double glazed window to rear, built-in wardrobe with full-length mirrored sliding door, hanging rails and overhead storage, radiator.
First Floor Landing
Door to storage area, single radiator, door to:
Sitting Room / Bedroom 5 4.37 x 3.59
uPVC double glazed window to front with with views over open countryside, Llywenan Lake and Snowdonia Mountain range, radiator, laminate flooring.
Outside
Approximately 5 acres in total comprising landscaped gardens with feature pond and views over open countryside towards Holyhead Breakwater, 2 paddock areas, driveway to either side of the property providing ample on-site parking, attached garage and substantial outbuildings split into 2 sections:
Section 1: 7.75m x 6.63 (of thereabouts)
Section 2: 9.49m x 7.91 (of thereabouts)
Garage 4.56 x 3.31
Block and stone construction, power connected, up and over door to front, stable door to rear.
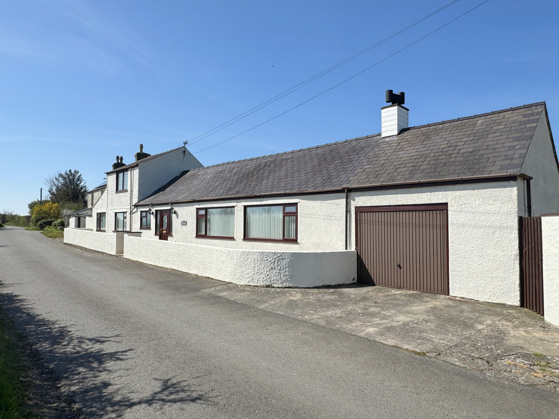






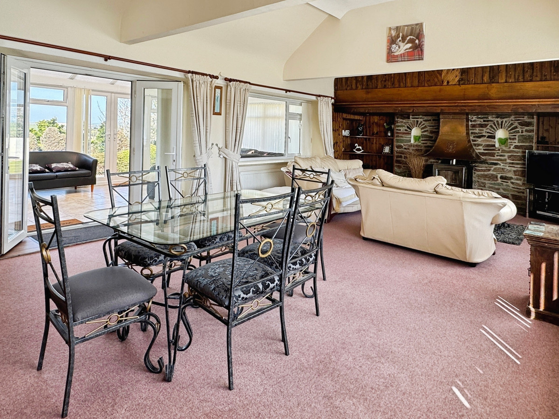
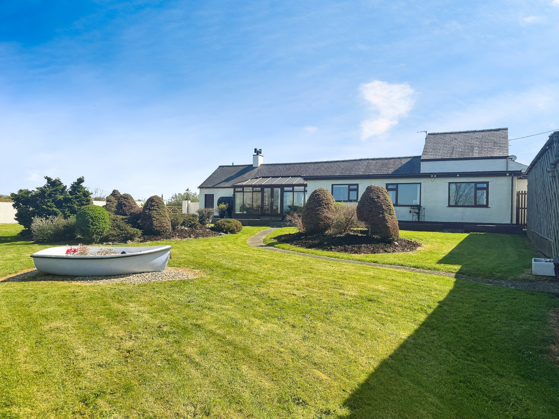
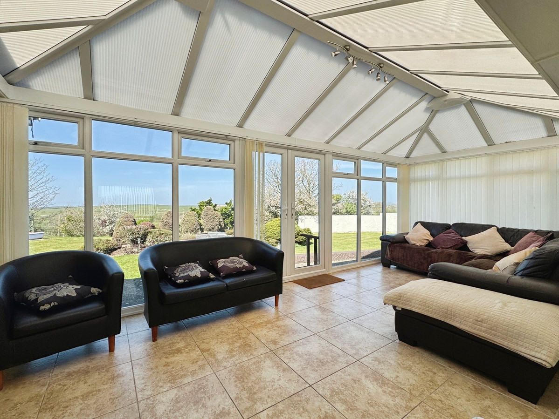

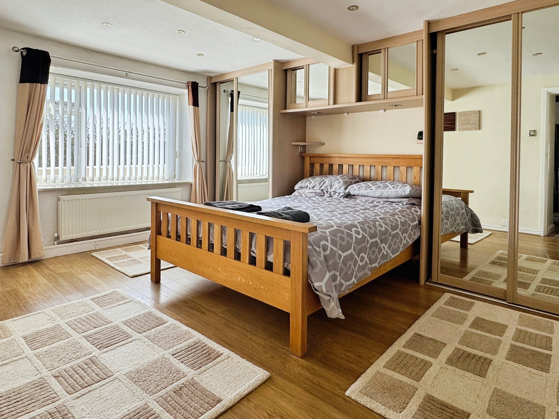
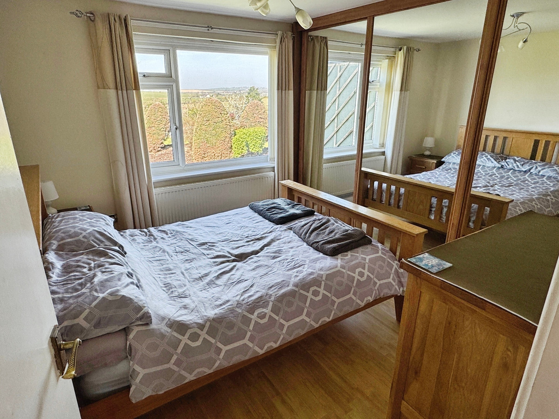
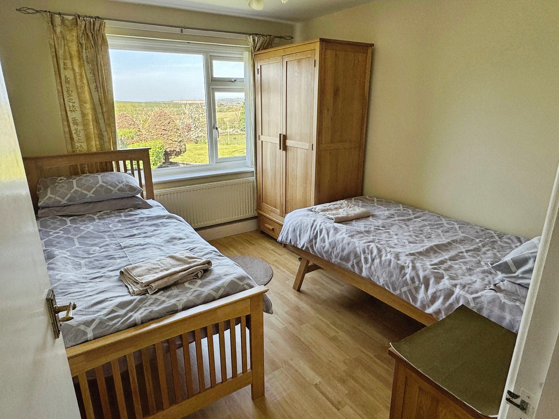
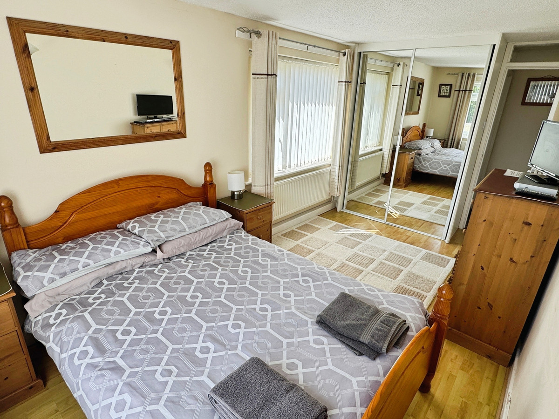
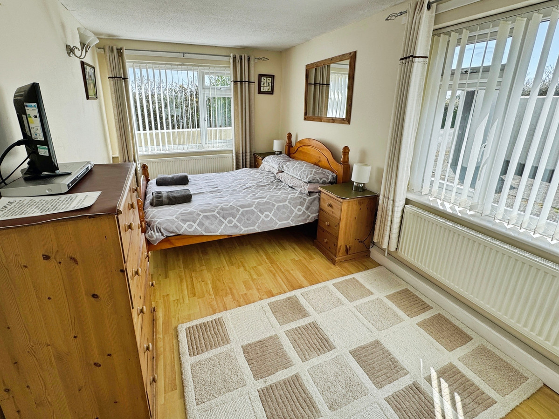
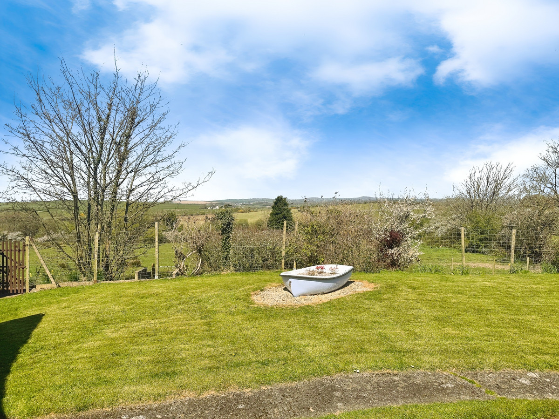
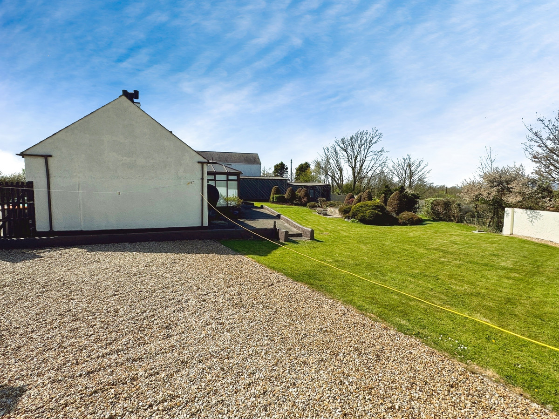


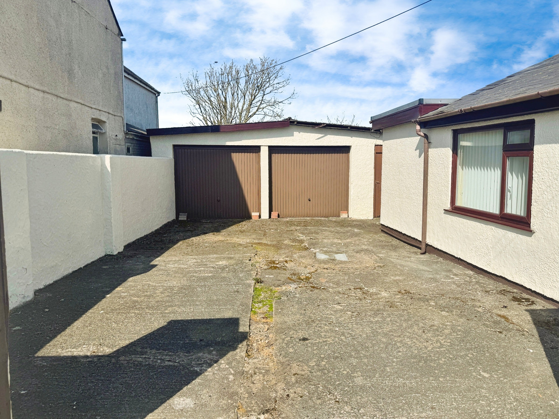



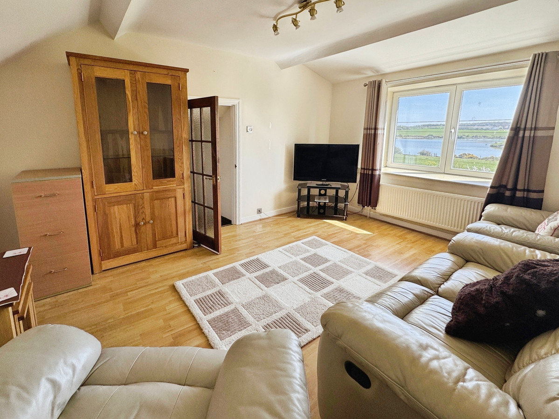

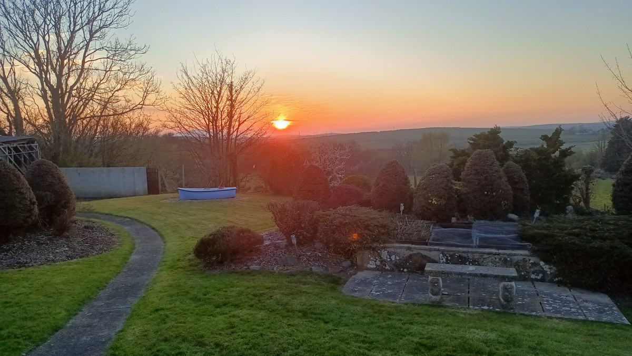
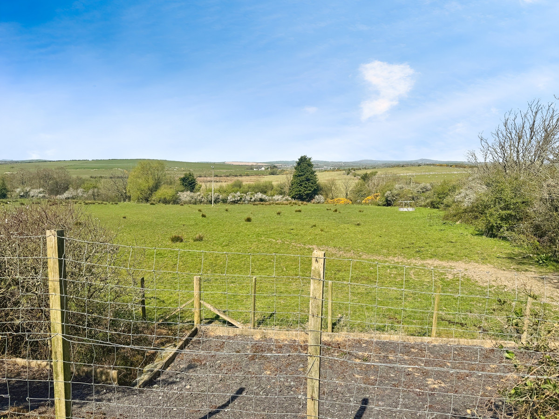
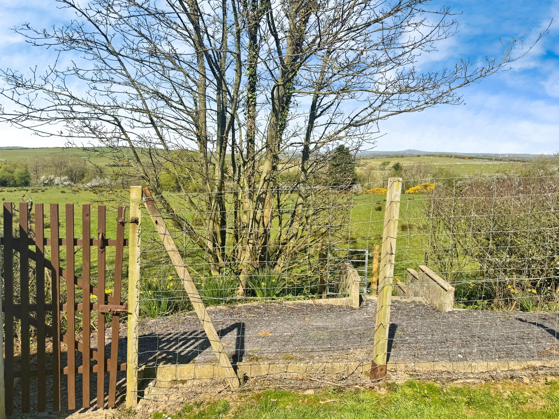



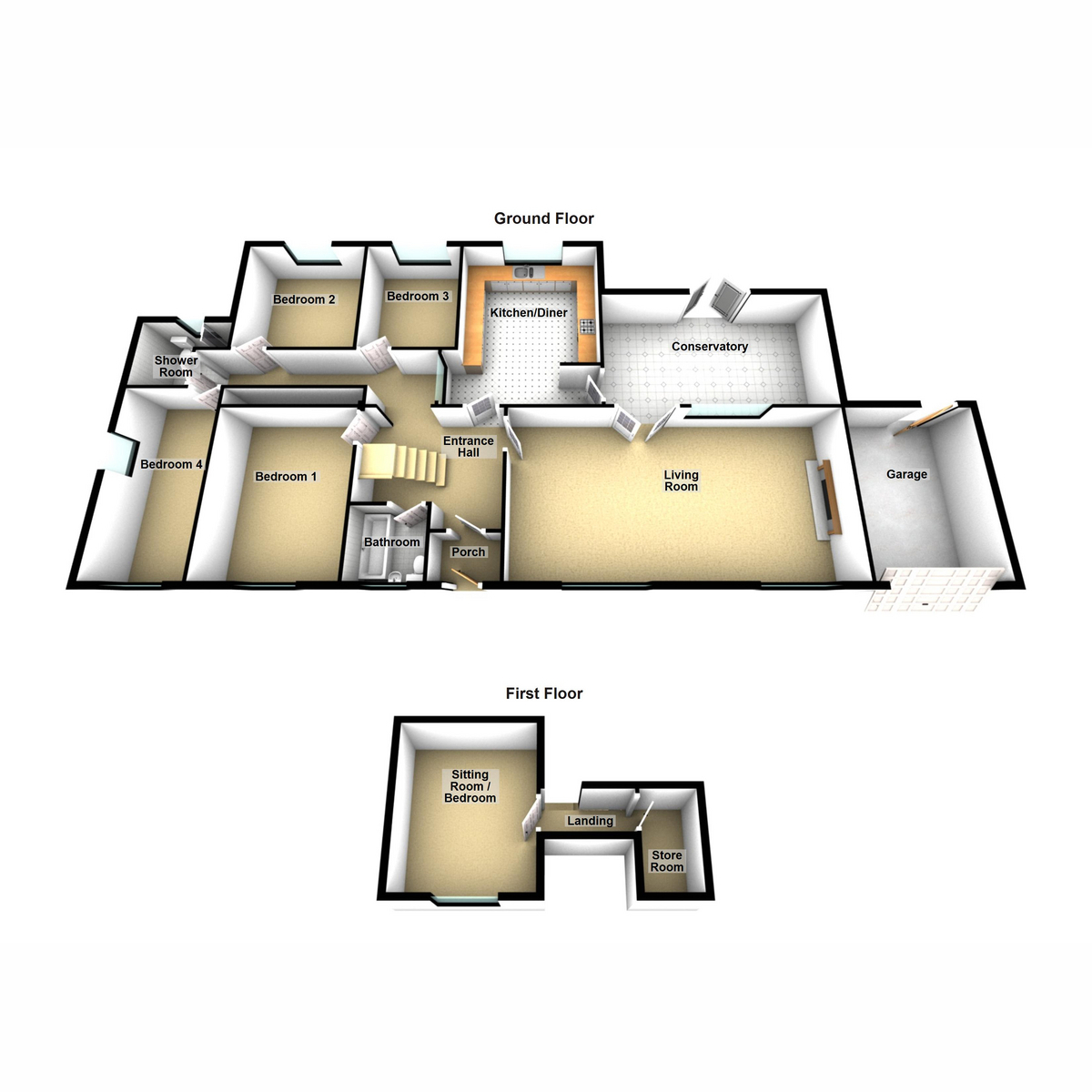

































5 Bed Country House, Detached house For Sale
Beautiful Country Cottage providing stunning views, outbuildings, generous family sized accommodation along with gardens and paddocks stretching to approx. 5 acres.
A wonderful example of a Country Cottage! beautifully positioned to enjoy its idyllic rural setting coupled with magnificent views across Llyn Llywenan (lake) and the Snowdonia mountain range. Boasting sizeable landscaped gardens with generous on-site parking, outbuildings and a useful garage with the added benefit of paddocks to the rear totalling approx. 5 acres, perfect for equestrian/agricultural uses. Internally, the comfortable layout provides a warm and welcoming Living Room which features a multi-fuel burner, Conservatory which enjoys the rural views, spacious Kitchen/Diner, four sizeable Bedrooms to the ground floor with Shower Room and Bathroom. On the upper floor, you will be greeted by a Sitting Room / 5th Bedroom which commands an elevated position providing excellent views of the lake and open fields. Oil-fired central heating and uPVC double glazing serves this wonderful family home. Early viewing strongly recommended.
Situated on the outskirts of Bodedern village, the property has the perfect balance of rural living while only being a short drive to the A55 making access to either end of the island easy. Bodedern offers a number of local amenities including a primary, secondary school, convenience shop, doctor’s surgery and a well-regarded butcher, coupled with being approx. 5-minute convenient drive of A55 expressway allowing rapid commuting. For additional shops and services, Holyhead provides an out-of-town retail park which is approx. 9.2 miles away.
GROUND FLOOR
Enclosed Porch
Radiator, tiled flooring, built-in storage cupboard, stable door to:
Entrance Hall
Radiator, stairs to first floor, archway to rear hall, doors to
Bathroom
Three suite comprising whirlpool bath with hand shower attachment, pedestal wash hand basin and WC, tiled surround, mirrored wall mounted medicine cabinet, uPVC frosted double glazed window to front, heated towel rail.
Kitchen/Breakfast Room 4.15 x 3.89
Fitted with a matching range of solid Oak base and eye level units with worktop space over, 1+1/2 bowl stainless steel sink unit with single drainer and mixer tap, integrated dishwasher, space for fridge/freezer, fitted oven and grill with four ring hob, , uPVC double glazed window to rear with views across the garden and open fields, frosted window to hall, double radiator, tiled flooring, door to:
Conservatory 2.96 x 6.40
Full height uPVC double glazed windows to rear and side with views of open countryside, radiators, tiled flooring, uPVC double glazed double doors opening to rear garden.
Living Room 4.41 x 8.79
Two PVCu double glazed windows to front with views over open countryside, Llywenan Lake, double glazed window to rear, feature fireplace with multi fuel burner, three radiators, double door opening back onto the Conservatory.
Bedroom 1 4.41 x 3.61
uPVC double glazed window to front, built-in wardrobe with full-length mirrored sliding door and overhead storage, radiator, built-in storage cupboard, laminate flooring.
Rear Hallway
Doors to:
Bedroom 4 2.52 x 4.96
uPVC double glazed window to side, uPVC double glazed window to front, two radiators, built in wardrobes with mirrored sliding door.
Bedroom 3 3.24 x 2.69
UPVC double glazed window to rear, radiator.
Shower Room
Shower, wash hand basin and WC tiled surround, uPVC frosted double glazed window to rear, heated towel rail, door to:
Bedroom 2 3.24 x 3.34
uPVC double glazed window to rear, built-in wardrobe with full-length mirrored sliding door, hanging rails and overhead storage, radiator.
First Floor Landing
Door to storage area, single radiator, door to:
Sitting Room / Bedroom 5 4.37 x 3.59
uPVC double glazed window to front with with views over open countryside, Llywenan Lake and Snowdonia Mountain range, radiator, laminate flooring.
Outside
Approximately 5 acres in total comprising landscaped gardens with feature pond and views over open countryside towards Holyhead Breakwater, 2 paddock areas, driveway to either side of the property providing ample on-site parking, attached garage and substantial outbuildings split into 2 sections:
Section 1: 7.75m x 6.63 (of thereabouts)
Section 2: 9.49m x 7.91 (of thereabouts)
Garage 4.56 x 3.31
Block and stone construction, power connected, up and over door to front, stable door to rear.
"*" indicates required fields
"*" indicates required fields
"*" indicates required fields