A fantastic opportunity to acquire a well established hair salon in the centre of the popular residential village of Bethesda with a three bedroom flat above which is currently rented providing a steady income. Contact us today on 01248 355333 to arrange a viewing appointment. Offering a modern and fashionable salon and a spacious flat above, this well established local business could be the next exciting investment opportunity for you! Having been run as a successful hair and beauty salon over the last decade, the property is now being offered for sale including the three bedroom flat above the salon. The whole property has plenty of potential and could be adapted for many uses/businesses (subject to the necessary consents). Being ideally located in the centre of the village of Bethesda, the local amenities are all on the doorstep including shops, cafes and the A55 expressway.
Offering a modern and fashionable salon and a spacious flat above, this well established local business could be the next exciting investment opportunity for you! Having been run as a successful hair and beauty salon over the last decade, the property is now being offered for sale including the three bedroom flat above the salon. The whole property has plenty of potential and could be adapted for many uses/businesses (subject to the necessary consents). Being ideally located in the centre of the village of Bethesda, the local amenities are all on the doorstep including shops, cafes and the A55 expressway.
Upon entering into the village of Bethesda from the Bangor direction, the Copa Hair and Beauty salon will be seen on the left hand side just before the traffic lights and the Cenotaph.
Salon 25' 10'' x 17' 3'' (7.87m x 5.25m)
Modern and well presented salon with large bay window to front. Fitted cloakroom with WC and wash hand basin.
Store / Beauty Room
Useful second ground floor room which could be used for a range of purposes.
Ground Floor
Entrance way with stairs leading up to:-
Landing
Family Bathroom
Fitted with three piece suite comprising panelled bath with separate shower over, wash hand basin and WC, window to side, double radiator.
Sitting Room 18' 3'' x 11' 10 (5.56m x 3.60m)
Window to side, and double radiator, door to:
Lounge 18' 3'' x 12' 6 (5.56m x 3.82m)
Window to rear, and double radiator.
First Floor Landing
Bedroom 1 11' 5'' x 8' 11 (3.48m x 2.72m)
Window to side, double radiator.
Kitchen/Breakfast Room 10' 1'' x 9' 0 (3.08m x 2.76m)
Fitted with a matching range of base and eye level units with worktop space over, fitted, fitted electric oven, four ring halogen hob, window to front, double radiator.
Bedroom 3 9' 1'' x 7' 5 (2.78m x 2.25m)
Laminate flooring, door to:
Bedroom 2 15' 7'' x 12' 2 (4.76m x 3.72m)
Window to rear, double radiator, laminate flooring.
Material Information
Since September 2024 Gwynedd Council have introduced an Article 4 directive so, if you're planning to use this property as a holiday home or for holiday lettings, you may need to apply for planning permission to change its use. (Note: Currently, this is for Gwynedd Council area only)
Tenure
We have been advised that the property is held on a freehold basis.
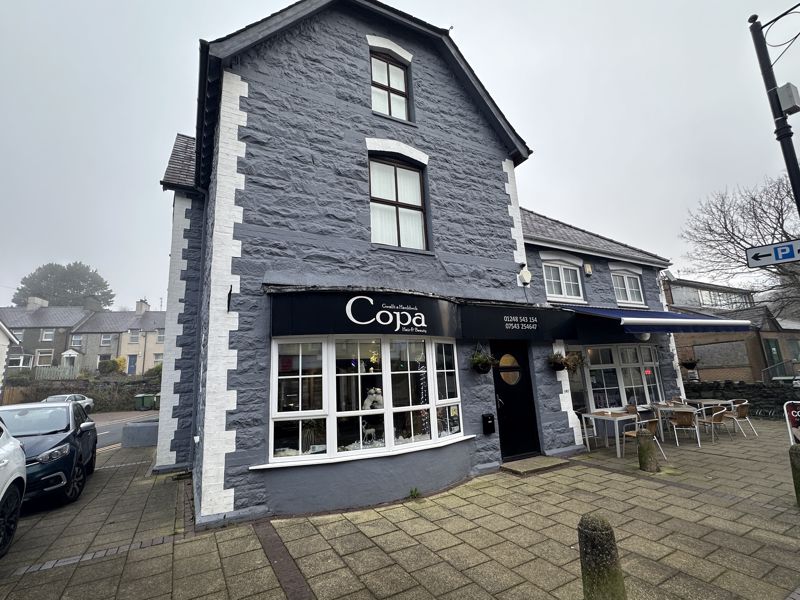
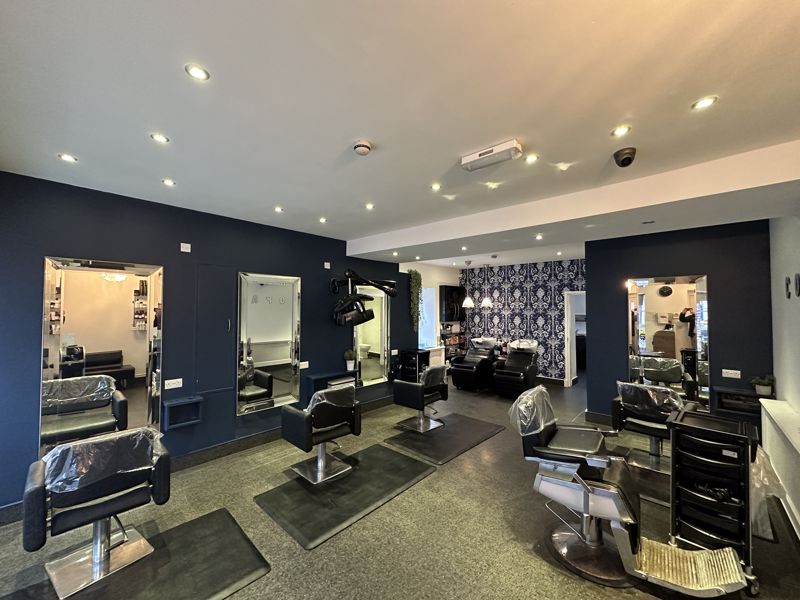


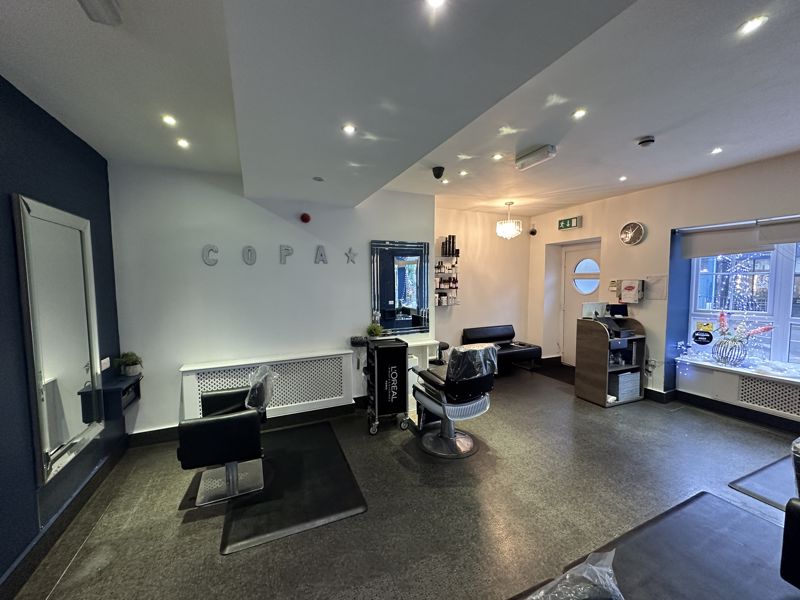

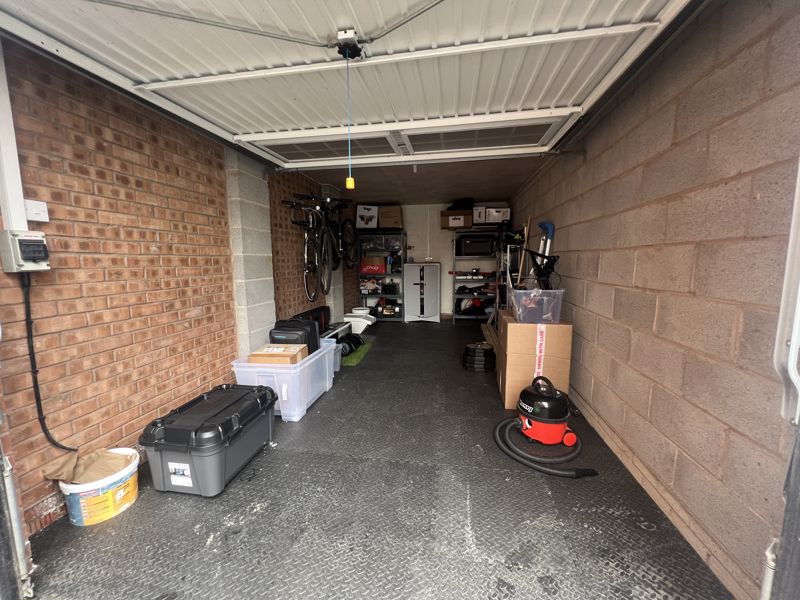




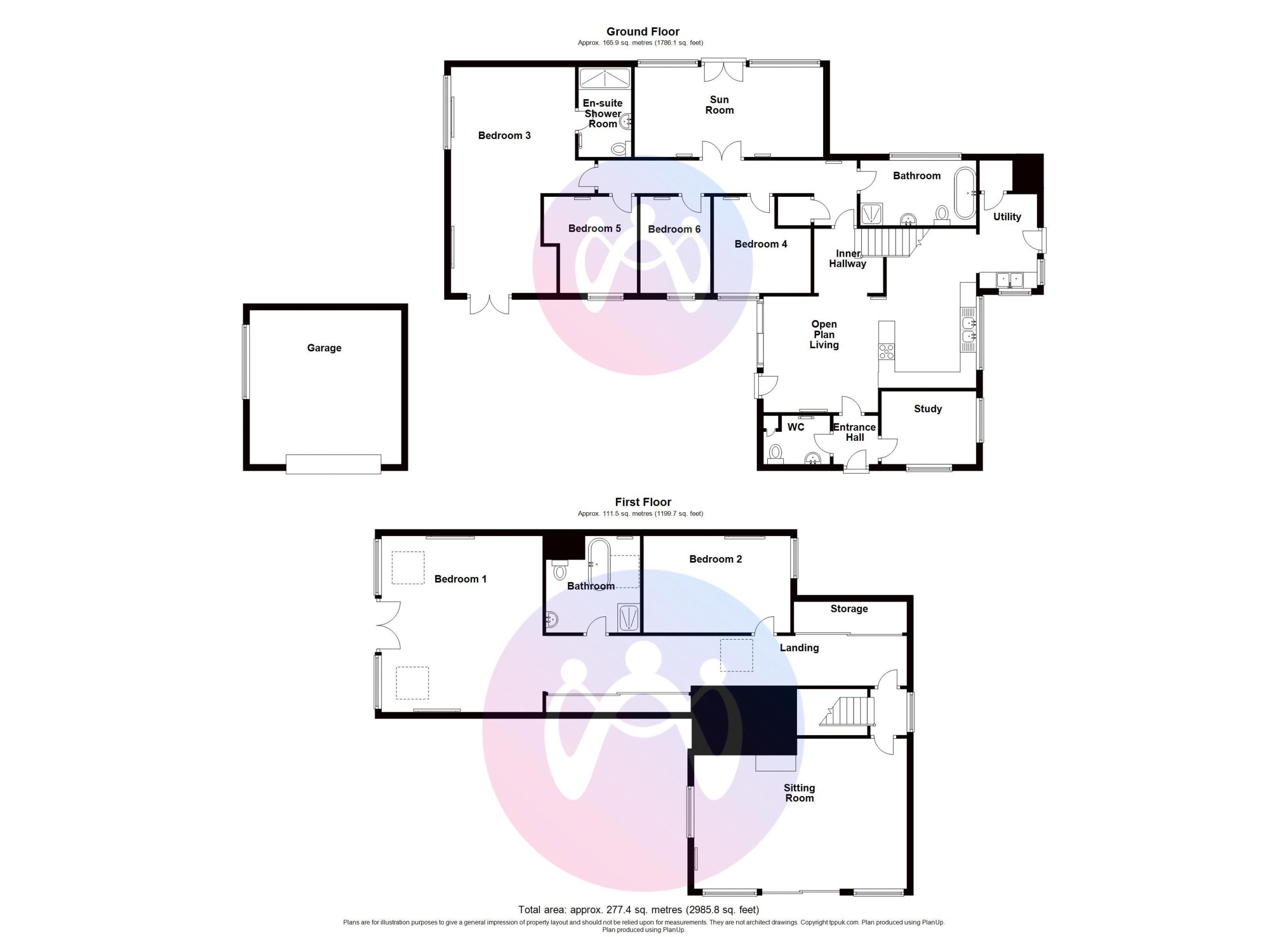

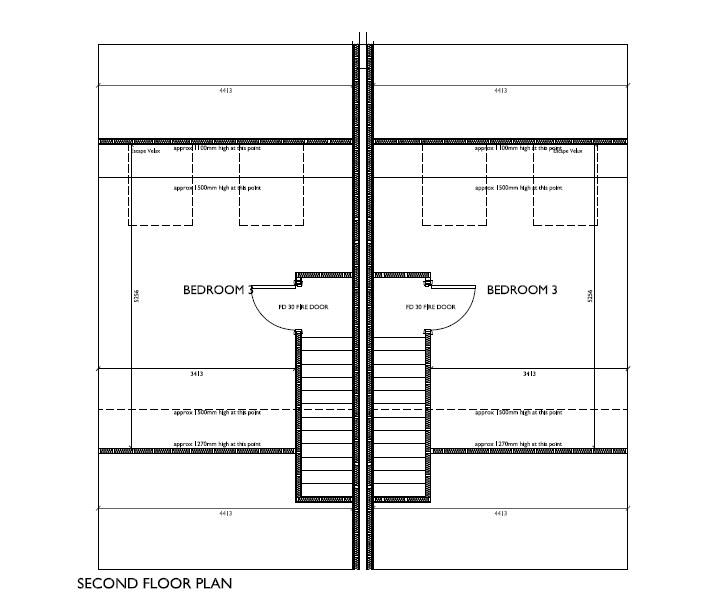











3 Bed Building Plot For Sale
A fantastic opportunity to acquire a well established hair salon in the centre of the popular residential village of Bethesda with a three bedroom flat above which is currently rented providing a steady income. Contact us today on 01248 355333 to arrange a viewing appointment.
Salon 25' 10'' x 17' 3'' (7.87m x 5.25m)
Modern and well presented salon with large bay window to front. Fitted cloakroom with WC and wash hand basin.
Store / Beauty Room
Useful second ground floor room which could be used for a range of purposes.
Ground Floor
Entrance way with stairs leading up to:-
Landing
Family Bathroom
Fitted with three piece suite comprising panelled bath with separate shower over, wash hand basin and WC, window to side, double radiator.
Sitting Room 18' 3'' x 11' 10 (5.56m x 3.60m)
Window to side, and double radiator, door to:
Lounge 18' 3'' x 12' 6 (5.56m x 3.82m)
Window to rear, and double radiator.
First Floor Landing
Bedroom 1 11' 5'' x 8' 11 (3.48m x 2.72m)
Window to side, double radiator.
Kitchen/Breakfast Room 10' 1'' x 9' 0 (3.08m x 2.76m)
Fitted with a matching range of base and eye level units with worktop space over, fitted, fitted electric oven, four ring halogen hob, window to front, double radiator.
Bedroom 3 9' 1'' x 7' 5 (2.78m x 2.25m)
Laminate flooring, door to:
Bedroom 2 15' 7'' x 12' 2 (4.76m x 3.72m)
Window to rear, double radiator, laminate flooring.
Material Information
Since September 2024 Gwynedd Council have introduced an Article 4 directive so, if you're planning to use this property as a holiday home or for holiday lettings, you may need to apply for planning permission to change its use. (Note: Currently, this is for Gwynedd Council area only)
Tenure
We have been advised that the property is held on a freehold basis.
"*" indicates required fields
"*" indicates required fields
"*" indicates required fields