A single story home with open plan living overlooking the generous rear garden. Tucked away on the popular development of Maes Llydan is this well presented home located in a cul de sac of similar style property. Only a 0.5 mile walk to the centre of the village and circa a mile to the beach the property offers the best of both worlds in terms of convenience and tranquillity. Benllech has seen a surge in popularity in recent years owing to its coastal location and investments locally including a medical centre, choice of shops, eateries and primary school.
Greeted into the hallway the property is currently laid out to provide bedroom one, dressing room, en suite shower room, lounge, bedroom two, bathroom, kitchen / dining room, bedroom three and rear lobby. Providing Off road parking to the front then leads around the side of the property to the garden at the rear.
Taking the A 5025 into Benllech from the Menai Bridge/Pentraeth direction and approximately 400 yards after passing the second turning for Red Wharf Bay with the converted Lime Kiln on the corner you will see a turning on the left hand side into Lon y Glyn. Continue along this country lane for approximately ½ a mile and continue straight ahead on this lane towards Bwlch as you reach the fringe of the built up area take a turning to the right into Maes Llydan. The property will be found on the right hand side on a corner plot in a cul de sac.
Ground Floor
Entrance Hall
Electric radiator, door to Storage cupboard, open plan to :
Bedroom Two 12' 2'' x 10' 0'' (3.71m x 3.05m)
Window to rear, electric radiator.
Storage Cupboard
Bathroom
Window to rear
Lounge 12' 4'' x 12' 2'' (3.75m x 3.71m)
Window to front, fireplace with solid fuel burner, electric radiator, double door
Bedroom One 11' 9'' x 10' 0'' (3.58m x 3.05m)
Window to front, electric radiator, open plan to:
Dressing Room 9' 6'' x 4' 4'' (2.90m x 1.33m)
En-suite Shower Room
Shower, wash hand basin and WC, window to side.
Electric radiator, open plan to:
Kitchen/Dining Room 16' 1'' x 12' 4'' (4.91m x 3.77m)
Window to rear, skylight, double door to:
Laundry Room 4' 2'' x 3' 10'' (1.26m x 1.17m)
Bedroom Three 12' 10'' x 7' 11'' (3.90m x 2.42m)
Window to side, electric radiator.
Rear Lobby
Window to side, door.
Outside
This property benefits from a well-kept and generous garden, with turf to front, side and rear and multiple seating areas.
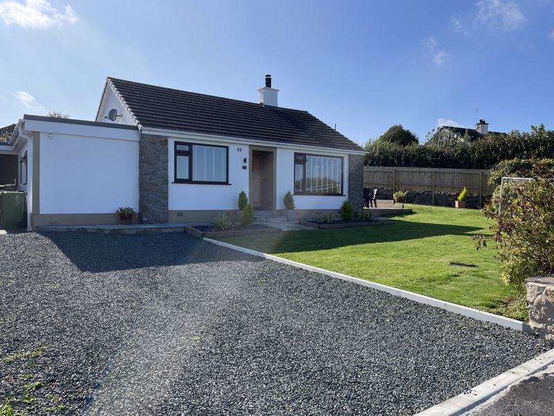
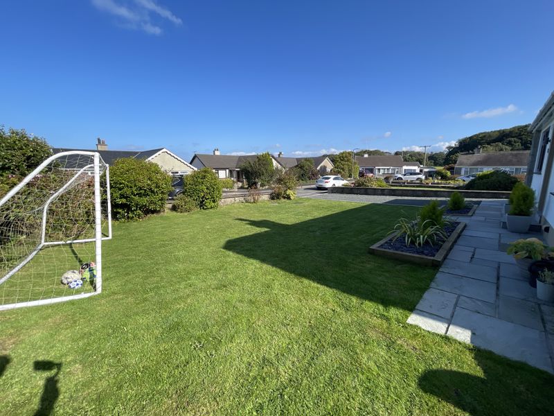
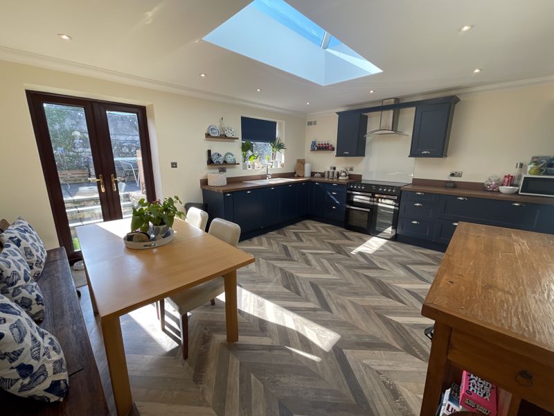
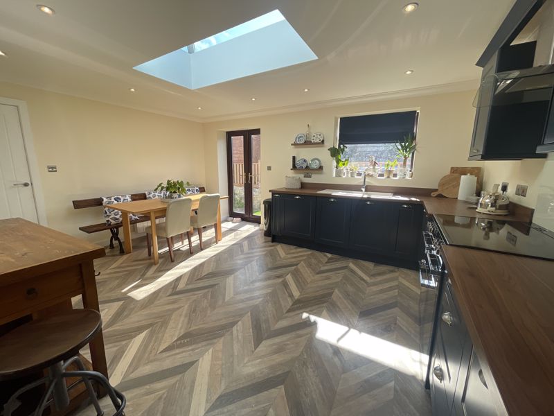
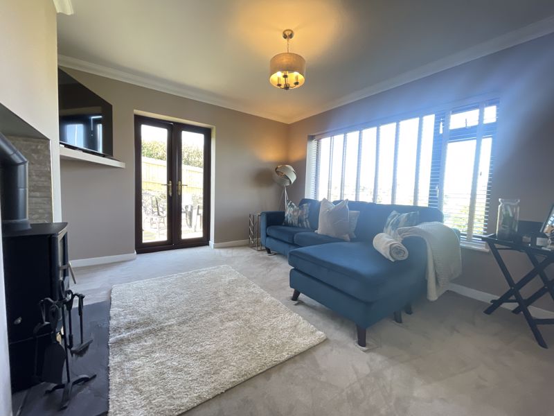
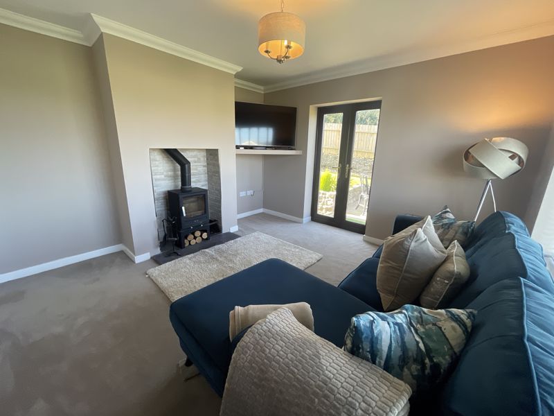
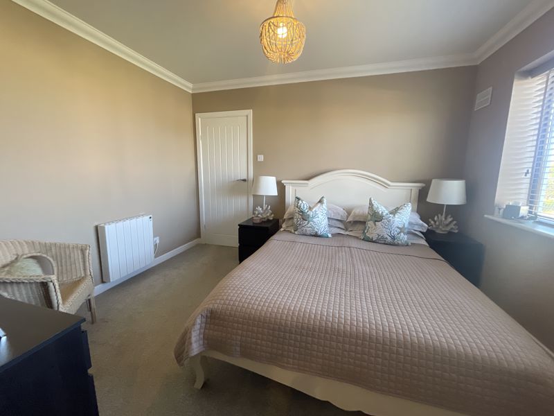
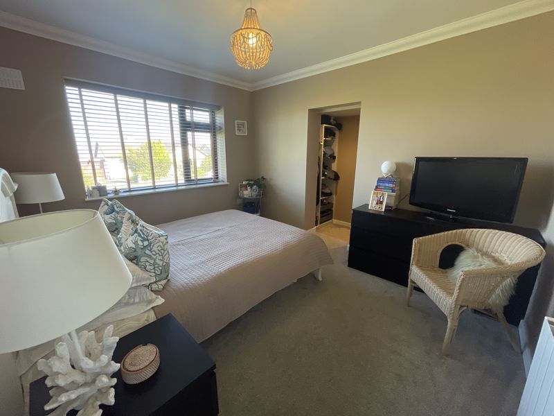
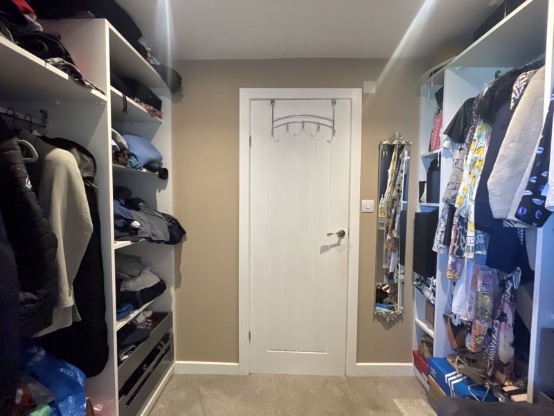
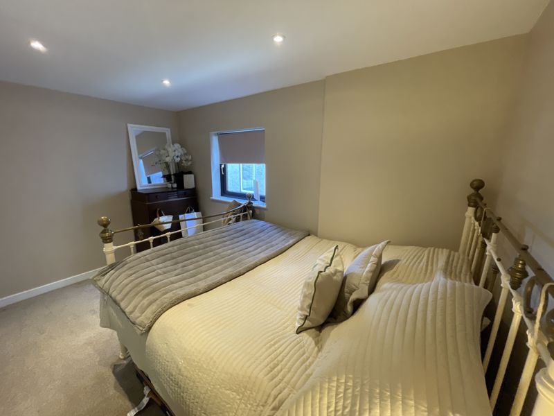
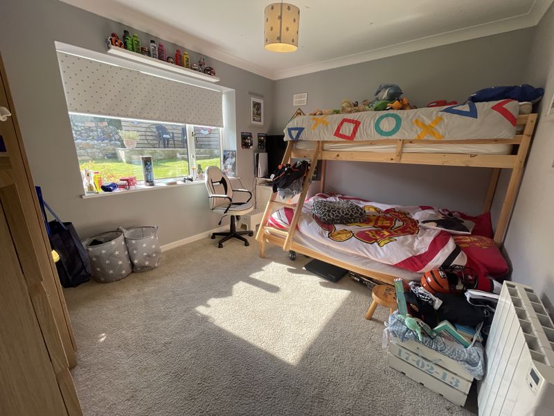
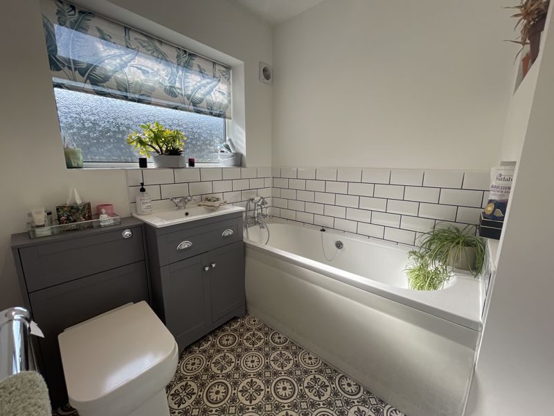
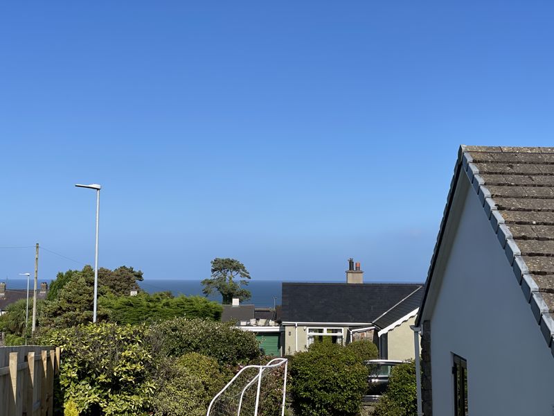
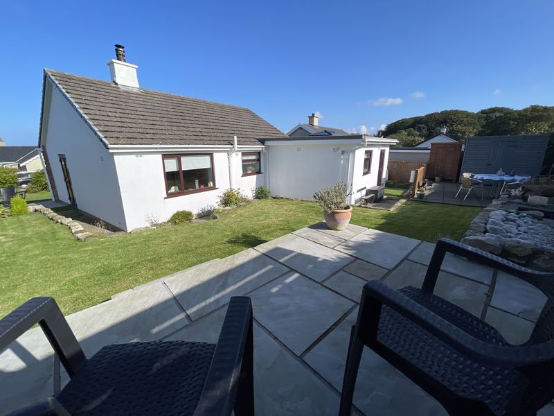
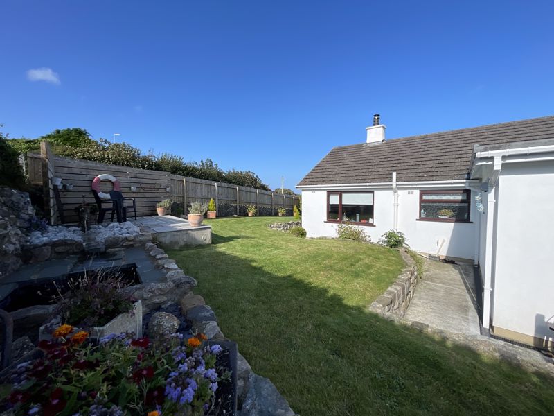
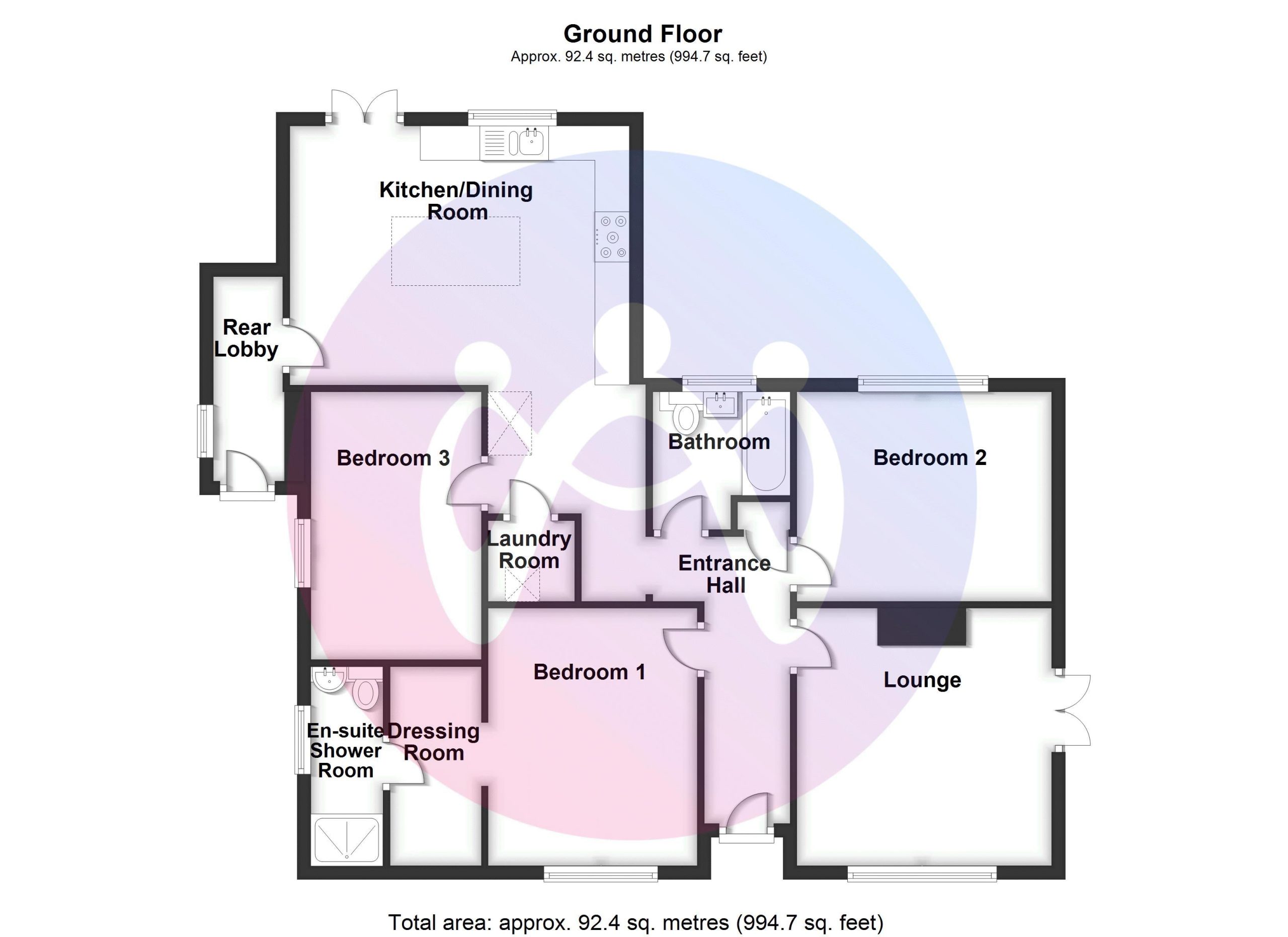















3 Bed Detached For Sale
A single story home with open plan living overlooking the generous rear garden. Tucked away on the popular development of Maes Llydan is this well presented home located in a cul de sac of similar style property. Only a 0.5 mile walk to the centre of the village and circa a mile to the beach the property offers the best of both worlds in terms of convenience and tranquillity. Benllech has seen a surge in popularity in recent years owing to its coastal location and investments locally including a medical centre, choice of shops, eateries and primary school.
Ground Floor
Entrance Hall
Electric radiator, door to Storage cupboard, open plan to :
Bedroom Two 12' 2'' x 10' 0'' (3.71m x 3.05m)
Window to rear, electric radiator.
Storage Cupboard
Bathroom
Window to rear
Lounge 12' 4'' x 12' 2'' (3.75m x 3.71m)
Window to front, fireplace with solid fuel burner, electric radiator, double door
Bedroom One 11' 9'' x 10' 0'' (3.58m x 3.05m)
Window to front, electric radiator, open plan to:
Dressing Room 9' 6'' x 4' 4'' (2.90m x 1.33m)
En-suite Shower Room
Shower, wash hand basin and WC, window to side.
Electric radiator, open plan to:
Kitchen/Dining Room 16' 1'' x 12' 4'' (4.91m x 3.77m)
Window to rear, skylight, double door to:
Laundry Room 4' 2'' x 3' 10'' (1.26m x 1.17m)
Bedroom Three 12' 10'' x 7' 11'' (3.90m x 2.42m)
Window to side, electric radiator.
Rear Lobby
Window to side, door.
Outside
This property benefits from a well-kept and generous garden, with turf to front, side and rear and multiple seating areas.
"*" indicates required fields
"*" indicates required fields
"*" indicates required fields