Providing extremely spacious rooms, this detached house provides a great development opportunity as not only would it benefit from a modernisation and upgrade program, but it also provides tremendous potential to extend the accommodation with an extensive attic space providing tremendous potential for further accommodation subject to the necessary consents.
Occupying a good sized plot with garden areas to the front and rear this detached house is situated on the desirable Breeze Hill development in the popular beachfront village of Benllech. The property is just a short distance from the village centre which provides amenities including supermarkets, doctor’s surgery, primary school along with a range of eateries and public houses, together with the extensive and highly popular sandy beaches.
Whilst the property requires a full modernisation program it is currently laid out to provide a large “L” shaped Lounge/diner, kitchen, 2 double bedrooms and a bathroom with a spacious attic area ripe for further expansion of the living accommodation if required and subject to the necessary consents.
Proceeding into Benllech on the A5025 from the Menai Bridge direction turning left into 2nd Breeze Hill entrance (being just after Breeze Hill Hotel). Take the next right hand turn and follow the road, turning right again for Lon Farchog, and Upper Breeze Hill where the property will be found almost immediately on the right hand side.
Ground Floor
Entrance Vestibule
With entrance door and further glazed internal door leading into:-
Entrance Hall
Having two fitted double storage cupboards
Lounge/Dining Room 19' 10'' x 24' 5'' (6.05m x 7.45m) maximum
Providing an extremely spacious “L” shaped reception area ideal for splitting into two rooms, with two windows to side, and a further two windows to the front. Two double radiators, door to:
Kitchen 13' 4'' max x 10' 7'' (4.06m x 3.23m)
With sink unit and base units requiring an upgrade. Window to side, and single radiator. Door to:
Rear Porch/Utility Area 7' 0'' x 6' 11'' (2.13m x 2.11m)
With plumbing for washing machine. External door and window to front.
Bathroom
Three piece suite with panelled bath having shower over, wash hand basin and bidet.
Separate Toilet
With w.c. and window to side.
Bedroom 1 11' 7'' x 10' 7'' (3.52m x 3.23m)
Providing a double bedroom with window to rear, and double radiator.
Bedroom 2 18' 4'' x 13' 10'' (5.58m x 4.22m)
Giving a very large double bedroom with window to rear, and single radiator
A pull down ladder from the hallway leads up to
Spacious Attic Area 48' 4'' x 11' 11'' (14.73m x 3.62m) (from purlin to purlin)
Which has an attractive outlook to the sea and in our opinion provides tremendous potential to extend the accommodation subject to the necessary consents.
Outside
To the front of the property is a lawned garden area with a driveway to the side providing off road parking for a number of vehicles and leads to an attached single garage. To the rear of the property is a further good sized garden area laid to grass.
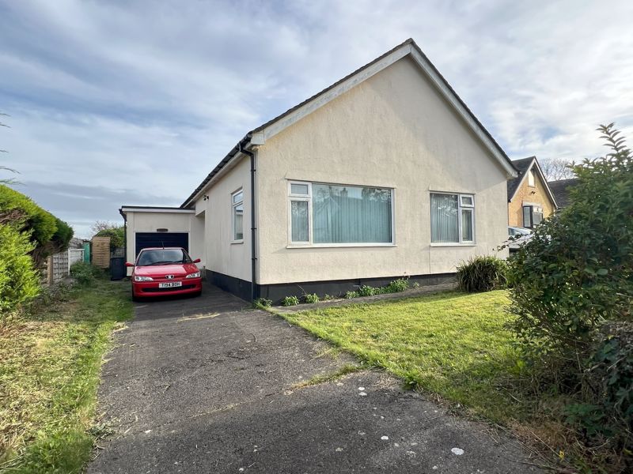
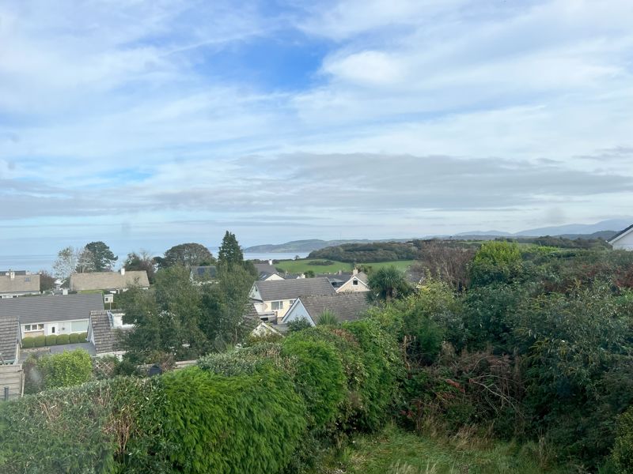
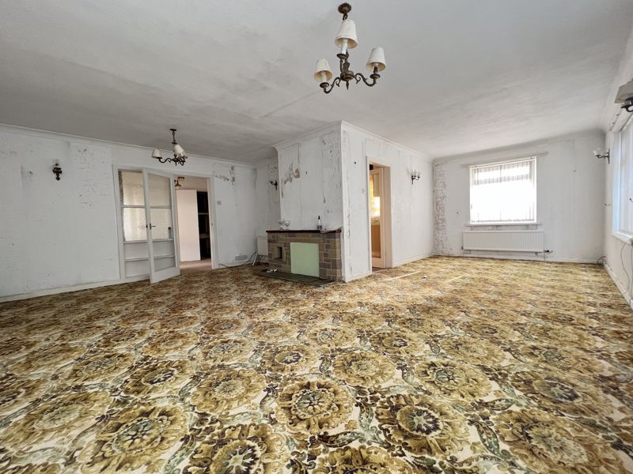
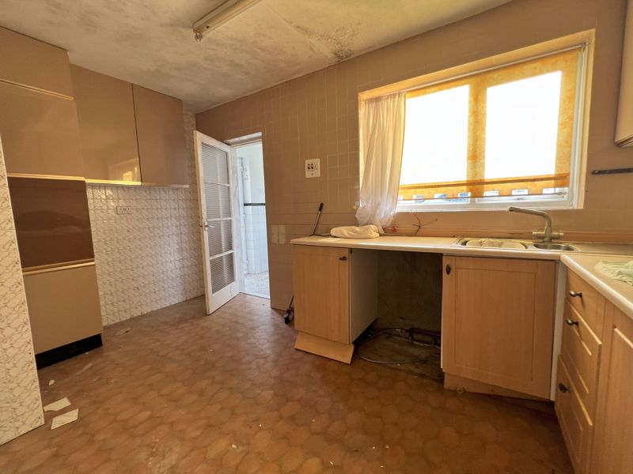
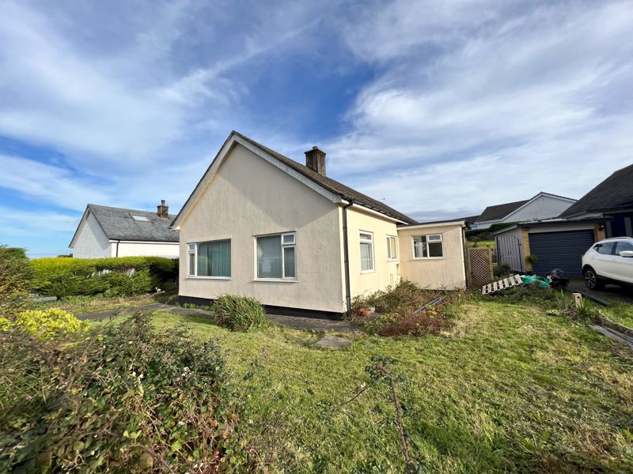
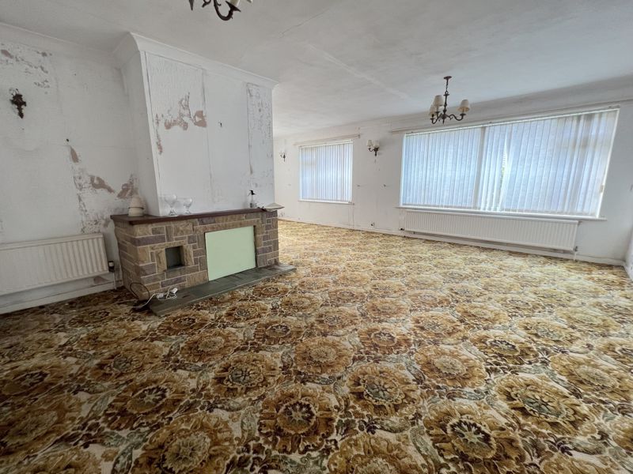
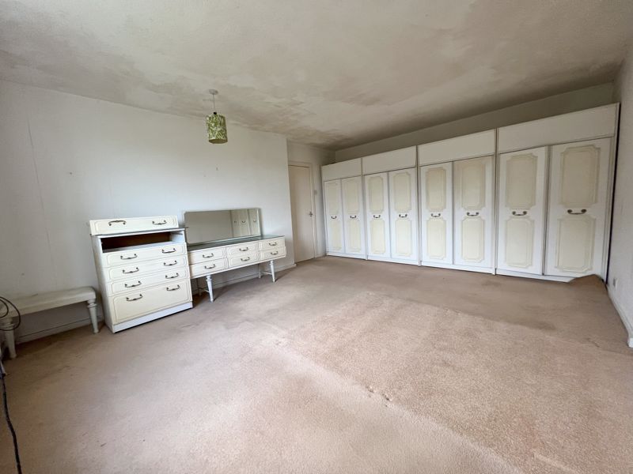
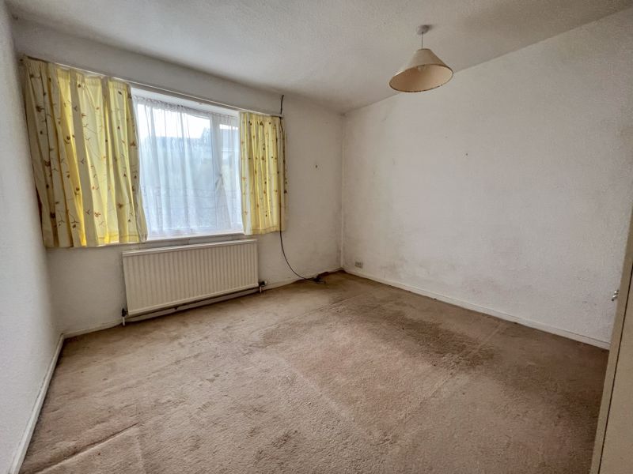
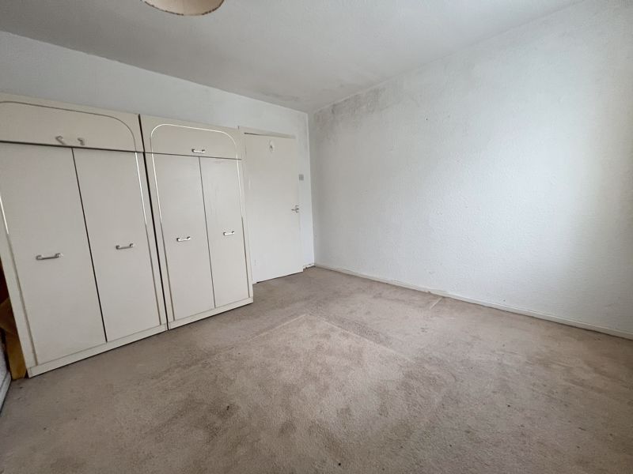
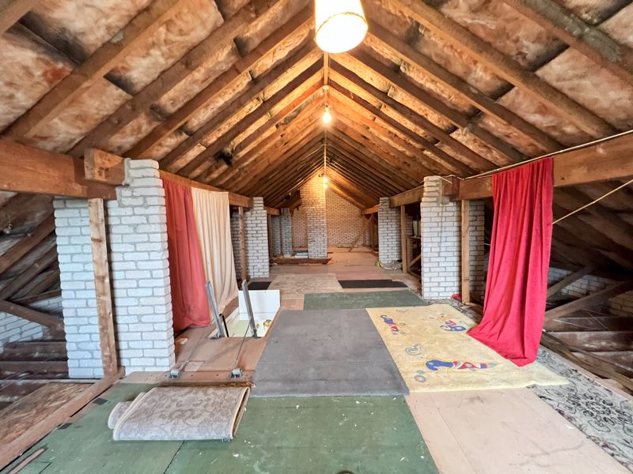
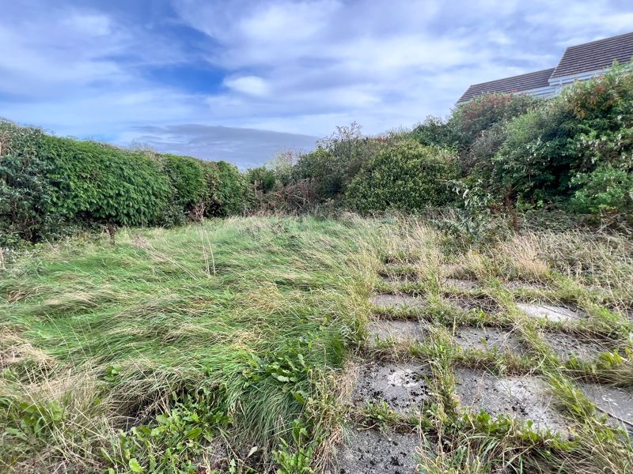
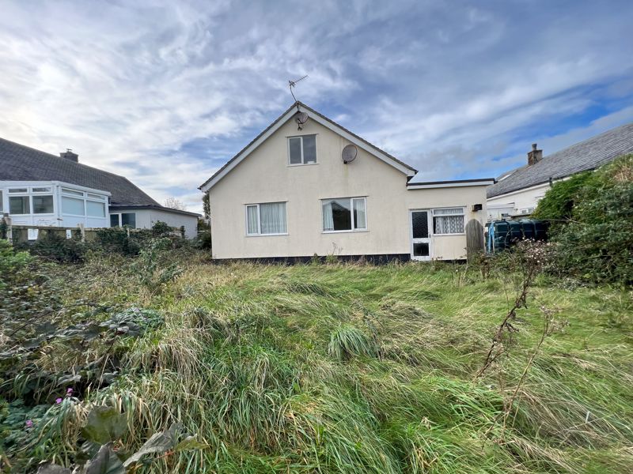
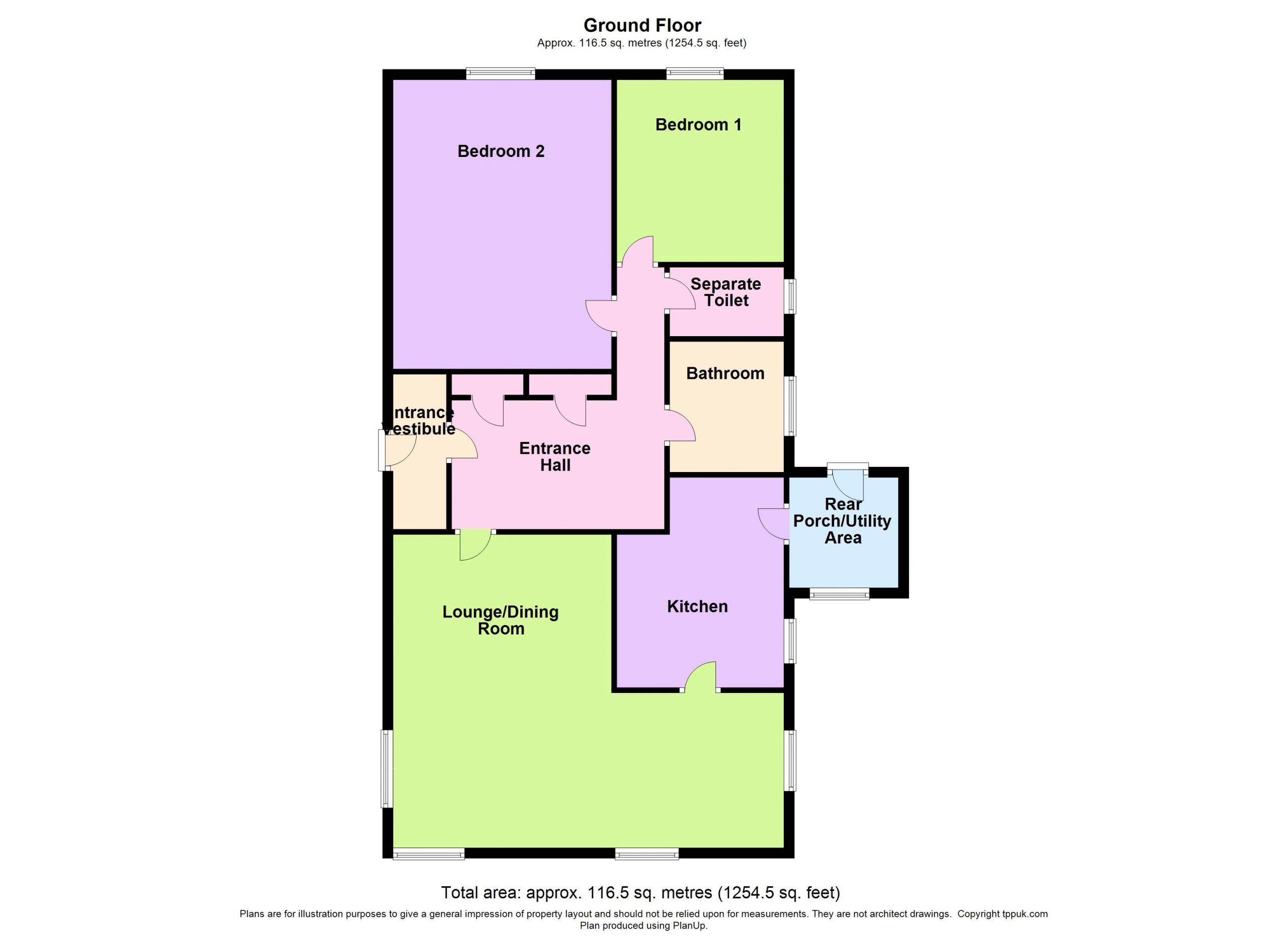
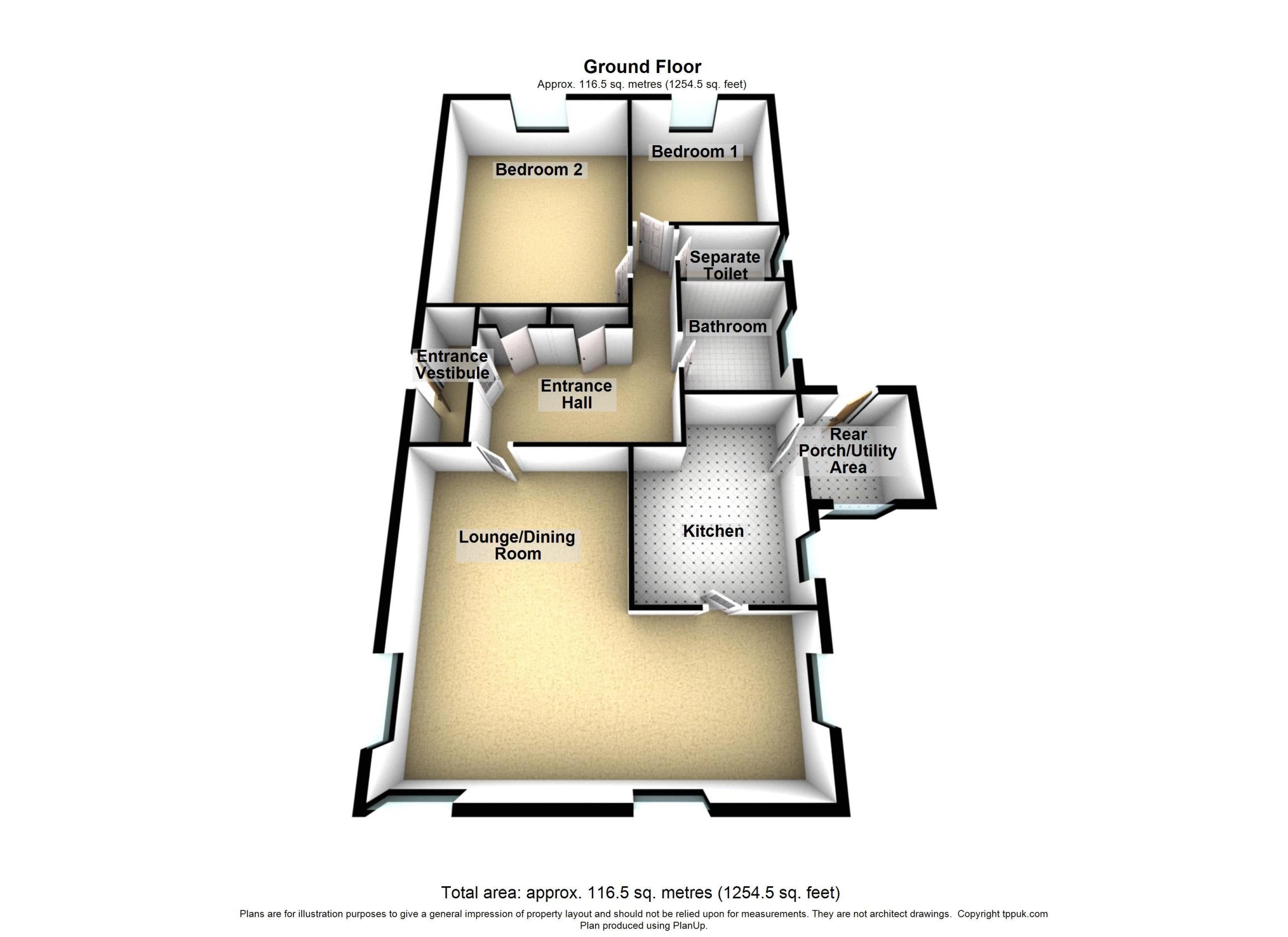












2 Bed Detached For Sale
Providing extremely spacious rooms, this detached house provides a great development opportunity as not only would it benefit from a modernisation and upgrade program, but it also provides tremendous potential to extend the accommodation with an extensive attic space providing tremendous potential for further accommodation subject to the necessary consents.
Ground Floor
Entrance Vestibule
With entrance door and further glazed internal door leading into:-
Entrance Hall
Having two fitted double storage cupboards
Lounge/Dining Room 19' 10'' x 24' 5'' (6.05m x 7.45m) maximum
Providing an extremely spacious “L” shaped reception area ideal for splitting into two rooms, with two windows to side, and a further two windows to the front. Two double radiators, door to:
Kitchen 13' 4'' max x 10' 7'' (4.06m x 3.23m)
With sink unit and base units requiring an upgrade. Window to side, and single radiator. Door to:
Rear Porch/Utility Area 7' 0'' x 6' 11'' (2.13m x 2.11m)
With plumbing for washing machine. External door and window to front.
Bathroom
Three piece suite with panelled bath having shower over, wash hand basin and bidet.
Separate Toilet
With w.c. and window to side.
Bedroom 1 11' 7'' x 10' 7'' (3.52m x 3.23m)
Providing a double bedroom with window to rear, and double radiator.
Bedroom 2 18' 4'' x 13' 10'' (5.58m x 4.22m)
Giving a very large double bedroom with window to rear, and single radiator
A pull down ladder from the hallway leads up to
Spacious Attic Area 48' 4'' x 11' 11'' (14.73m x 3.62m) (from purlin to purlin)
Which has an attractive outlook to the sea and in our opinion provides tremendous potential to extend the accommodation subject to the necessary consents.
Outside
To the front of the property is a lawned garden area with a driveway to the side providing off road parking for a number of vehicles and leads to an attached single garage. To the rear of the property is a further good sized garden area laid to grass.
"*" indicates required fields
"*" indicates required fields
"*" indicates required fields