A most unusual and highly individual detached residence offering adaptable accommodation which although requiring a degree of modernisation and updating [as identified on our online video] is tucked away in the centre of the popular coastal resort of Benllech. The property which was converted from a former coach house by the family of the current vendor in the 1970’s provides extensive accommodation to two floors with far reaching views over the beach to Benllech bay and beyond to the Llanddona headland. Being situated at the end of a single track lane in the centre of Benllech this detached residence offers substantial accommodation which although likely to benefit from a degree of upgrading provides an opportunity to create an individual home in a unique setting. The property which has the benefit of double glazing and oil fired central heating is currently laid out to provide a lounge and kitchen to the ground floor with a wing running off to the rear providing 2 bedrooms and a shower room, whilst to the first floor is a spacious and bright open plan sitting room area taking in the lovely views to Benllech Bay, off which sits a large landing area suitable as a work from home office space with a bathroom off and again a rear wing leading to a further two bedrooms.
Being situated at the end of a single track lane in the centre of Benllech this detached residence offers substantial accommodation which although likely to benefit from a degree of upgrading provides an opportunity to create an individual home in a unique setting. The property which has the benefit of double glazing and oil fired central heating is currently laid out to provide a lounge and kitchen to the ground floor with a wing running off to the rear providing 2 bedrooms and a shower room, whilst to the first floor is a spacious and bright open plan sitting room area taking in the lovely views to Benllech Bay, off which sits a large landing area suitable as a work from home office space with a bathroom off and again a rear wing leading to a further two bedrooms.
On entering Benllech on the A5025 from the Menai Bridge direction and continue into the village take a left hand turn, signposted Llangefni, as the road bends slightly to the right, and just before reaching the new Plas Glanrafon retirement apartments onto Lon Pant y Cudyn. Proceed down the dip and then uphill and in approximately 100 yards you will see a grass verge on your right hand side with a public footpath sign and single track lane just before it. Continue down this single track lane and the property will be found at the very end.
Ground Floor
Entrance Vestibule 9' 6'' x 3' 8'' (2.89m x 1.12m)
With internal door leading into
Lounge 22' 4'' x 17' 5'' (6.80m x 5.30m)
Providing a spacious open reception room with full width double glazed patio doors opening onto the front garden area and double-glazed window to the side. The exposed beamed ceiling provides a reflection of the properties original character which is added to with an exposed coloured stone wall housing a small recessed fire providing a further feature. A staircase from the room leads up to the first floor.
Kitchen 14' 0'' x 11' 4'' (4.26m x 3.45m)
Again this room provides well proportioned accommodation with an exposed beamed ceiling and whilst the kitchen units are likely to be updated they currently provide matching wall and base units with a sink unit. There is a double glazed window to the side, and a patterned tiled floor.
Inner Hallway
Leading off from the kitchen to the rear wing which is currently laid out to provide
Shower Room
With shower cubicle, wash hand basin and wc.
Bedroom 11' 11'' x 7' 0'' (3.63m x 2.13m)
With double glazed window to the front and radiator
Bedroom 12' 10'' x 10' 3'' (3.91m x 3.12m)
With double glazed window to the front and radiator
First Floor
Sitting Room 23' 9'' x 18' 8'' (7.23m x 5.69m)
The staircase from the lounge leads up to, and opens into this spacious airy room making an attractive first floor lounge area which takes in the views over to Benllech bay with UPVC double glazed window to the front, and side and having a radiator. One end of the room has an open plan wall leading into:
Study Area 12' 9'' x 9' 7'' (3.88m x 2.92m)
Providing ample space to be used as a work from home office or similar use with a bathroom off and leading into the rear landing.
Bathroom
With panelled bath, wash hand basin and wc. Window to side, and radiator.
Rear Landing
With useful walk in storage cupboard.
Bedroom 13' 0'' x 11' 3'' (3.96m x 3.43m)
With double glazed window to front and radiator
Bedroom 14' 10'' x 13' 1'' (4.52m x 3.98m)
With double glazed window to front and radiator.
Outside
A particular feature of the property are the well laid out, and large gardens in which it stands providing a slightly sunken area affording a high degree of privacy. Whilst most of the garden area is laid to lawn there is a wealth of well stocked borders being well established with shrubs and mature trees together with an attractive patio seating area immediately to the front of the property. A driveway leads down to the property providing ample parking off which sits a useful detached garage.
Tenure
We have been advised that the property is held on a freehold basis.
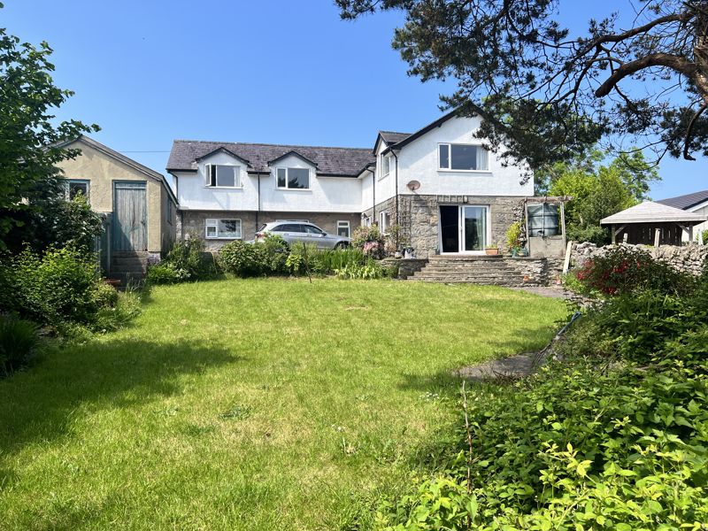
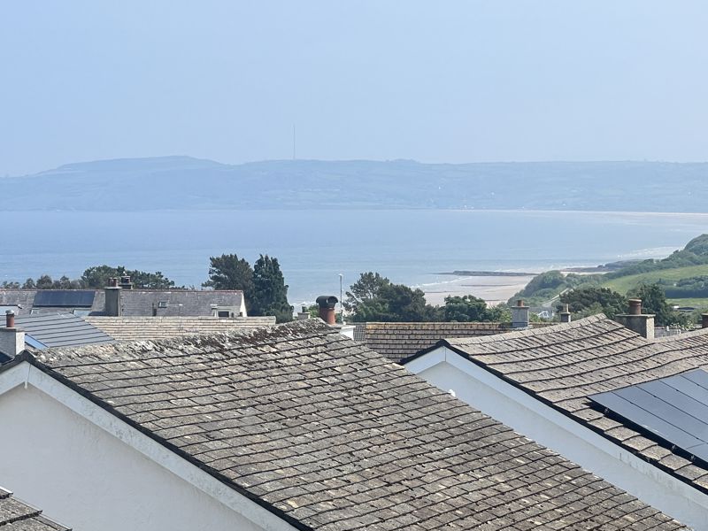
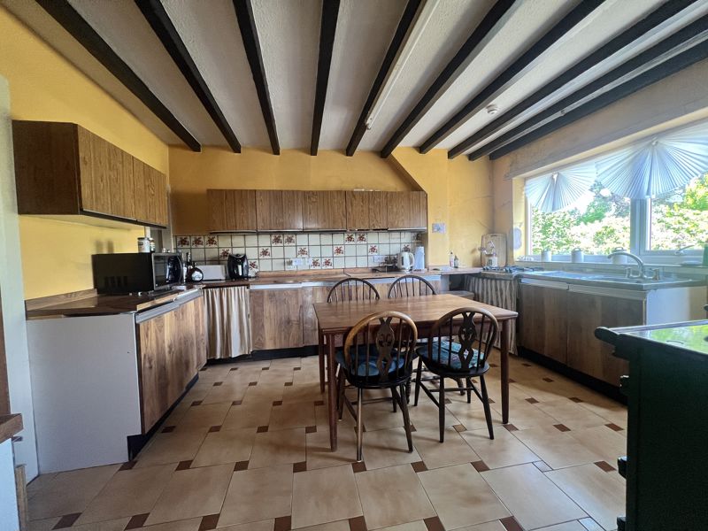
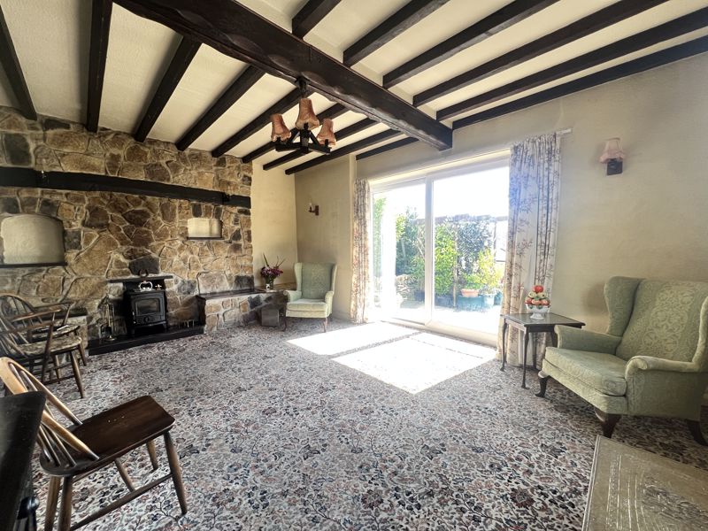

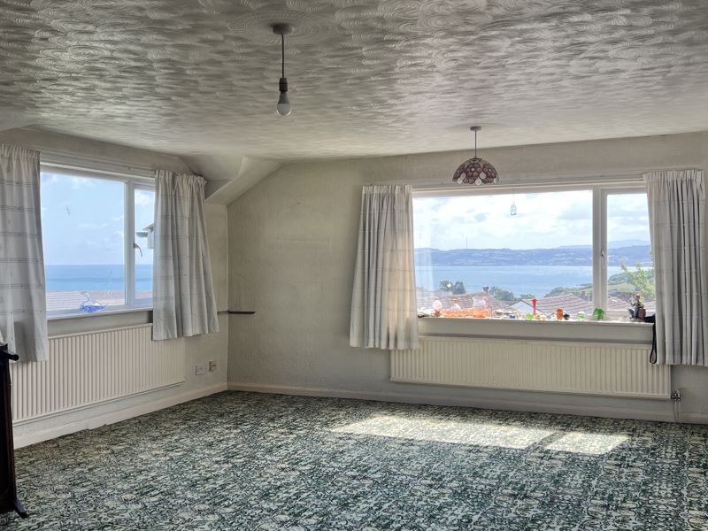
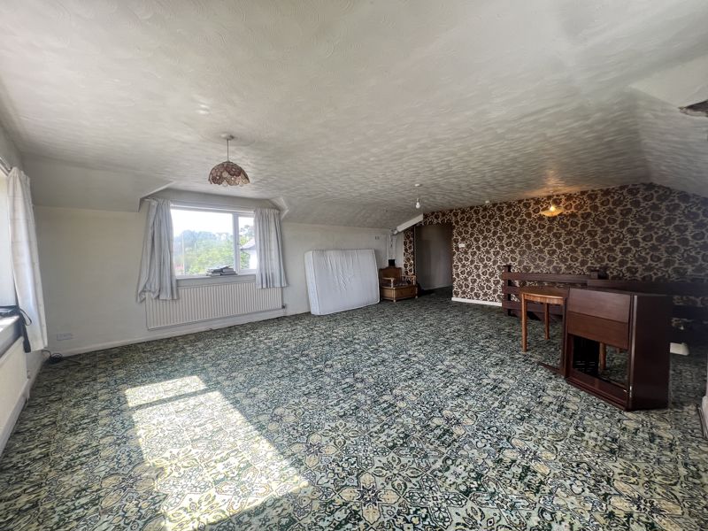
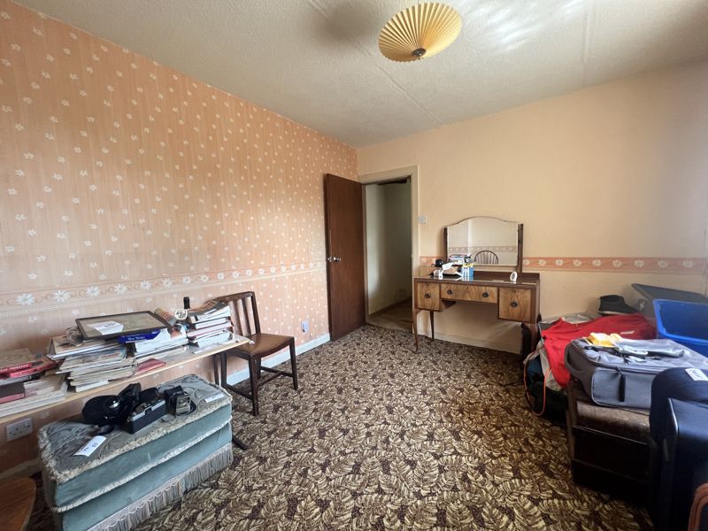
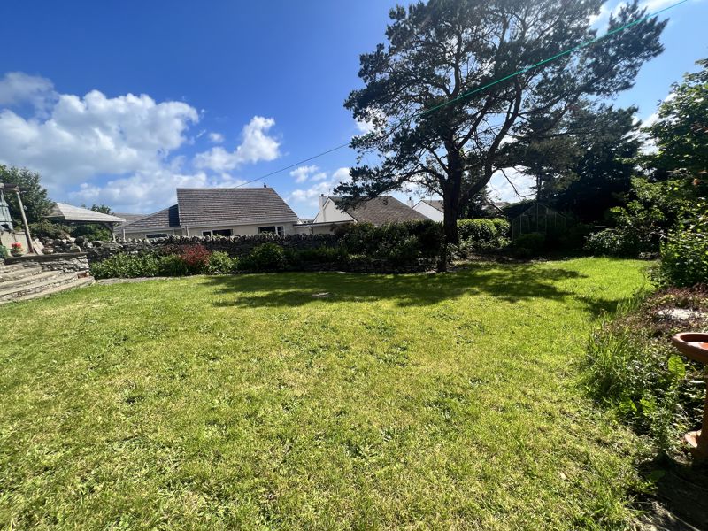
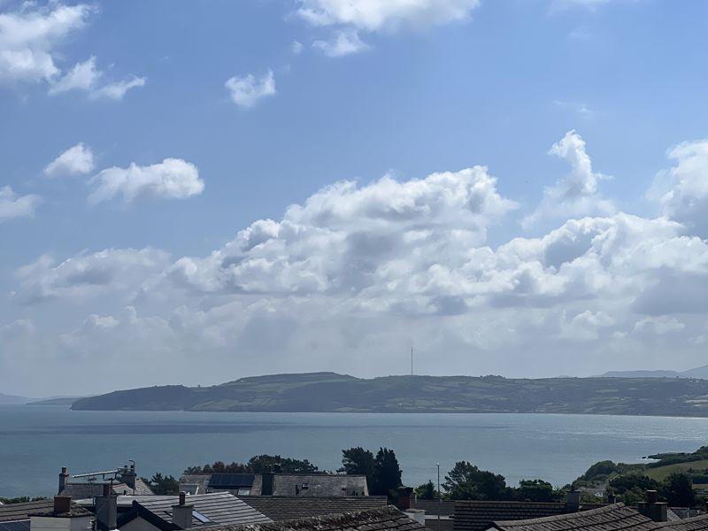
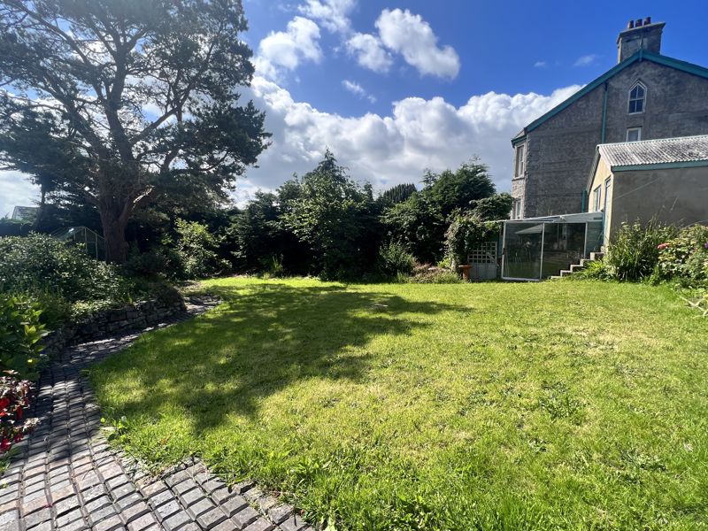

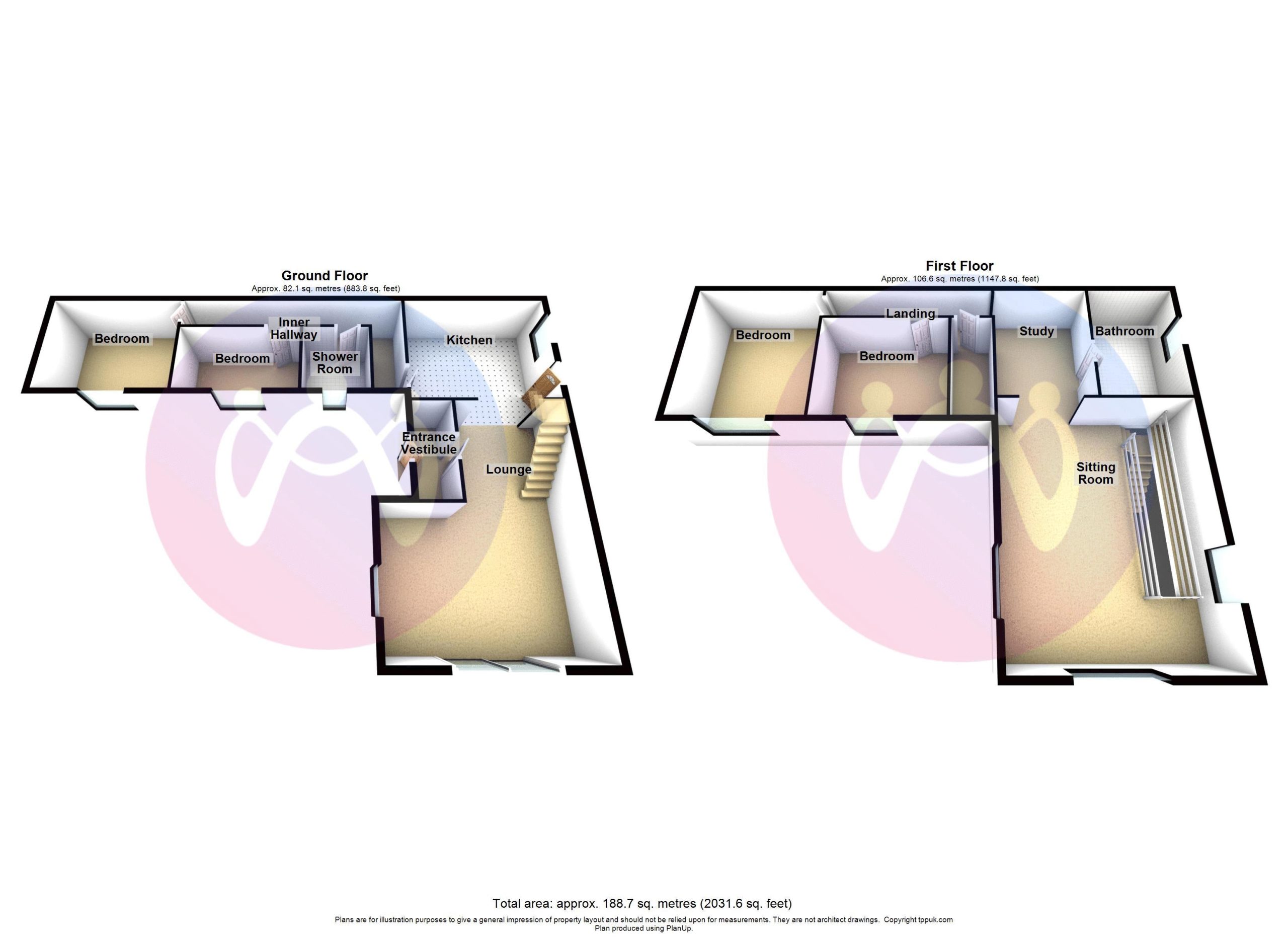











4 Bed Detached For Sale
A most unusual and highly individual detached residence offering adaptable accommodation which although requiring a degree of modernisation and updating [as identified on our online video] is tucked away in the centre of the popular coastal resort of Benllech. The property which was converted from a former coach house by the family of the current vendor in the 1970’s provides extensive accommodation to two floors with far reaching views over the beach to Benllech bay and beyond to the Llanddona headland.
Ground Floor
Entrance Vestibule 9' 6'' x 3' 8'' (2.89m x 1.12m)
With internal door leading into
Lounge 22' 4'' x 17' 5'' (6.80m x 5.30m)
Providing a spacious open reception room with full width double glazed patio doors opening onto the front garden area and double-glazed window to the side. The exposed beamed ceiling provides a reflection of the properties original character which is added to with an exposed coloured stone wall housing a small recessed fire providing a further feature. A staircase from the room leads up to the first floor.
Kitchen 14' 0'' x 11' 4'' (4.26m x 3.45m)
Again this room provides well proportioned accommodation with an exposed beamed ceiling and whilst the kitchen units are likely to be updated they currently provide matching wall and base units with a sink unit. There is a double glazed window to the side, and a patterned tiled floor.
Inner Hallway
Leading off from the kitchen to the rear wing which is currently laid out to provide
Shower Room
With shower cubicle, wash hand basin and wc.
Bedroom 11' 11'' x 7' 0'' (3.63m x 2.13m)
With double glazed window to the front and radiator
Bedroom 12' 10'' x 10' 3'' (3.91m x 3.12m)
With double glazed window to the front and radiator
First Floor
Sitting Room 23' 9'' x 18' 8'' (7.23m x 5.69m)
The staircase from the lounge leads up to, and opens into this spacious airy room making an attractive first floor lounge area which takes in the views over to Benllech bay with UPVC double glazed window to the front, and side and having a radiator. One end of the room has an open plan wall leading into:
Study Area 12' 9'' x 9' 7'' (3.88m x 2.92m)
Providing ample space to be used as a work from home office or similar use with a bathroom off and leading into the rear landing.
Bathroom
With panelled bath, wash hand basin and wc. Window to side, and radiator.
Rear Landing
With useful walk in storage cupboard.
Bedroom 13' 0'' x 11' 3'' (3.96m x 3.43m)
With double glazed window to front and radiator
Bedroom 14' 10'' x 13' 1'' (4.52m x 3.98m)
With double glazed window to front and radiator.
Outside
A particular feature of the property are the well laid out, and large gardens in which it stands providing a slightly sunken area affording a high degree of privacy. Whilst most of the garden area is laid to lawn there is a wealth of well stocked borders being well established with shrubs and mature trees together with an attractive patio seating area immediately to the front of the property. A driveway leads down to the property providing ample parking off which sits a useful detached garage.
Tenure
We have been advised that the property is held on a freehold basis.
"*" indicates required fields
"*" indicates required fields
"*" indicates required fields