An opportunity to purchase this well-appointed property that would make an extremely comfortable family home! With accommodation over two floors benefiting from spacious and light rooms offering a great deal of flexibility in their uses and all available on Bay View Road that is arguably one of the most desirable locations in the village, offering excellent access to the amenities of the village together with almost unrivalled proximity to the beach.
The generous proportions offered to the majority of the rooms, in our opinion, sets the property apart. The central hallway opens to the majority of the principal rooms including main reception space, kitchen, games room/bedroom four and to the practical elements like the ground floor WC, utility room and generous double width garage a perfect place to store the beach paraphernalia or even a small boat and/or trailer. The first floor offers three bedrooms (one being ensuite), spacious family bathroom and a choice of storage options owing to the eve style storage. If in search of a spacious home then look no further and with the potential of splitting the main reception space into an additional bedroom (fifth bedroom) subject to the necessary consents, the possibilities are endless. Viewing highly recommended!
Entering Benllech from the Menai Bridge direction along the A5025, turn right by the side of the first parade of shops into Bay View Road. Follow the road down the hill and at the right hand bend take the junction (straight ahead) and the property can be found shortly on the left hand side.
Ground Floor
Entrance Hall
Window to front, radiator, open plan to Games Room / Bedroom 5, double door to Storage cupboard.
Storage cupboard.
WC
Window to front.
Lounge/Dining Room 26' 7'' x 21' 0'' (8.10m maximum x 6.39m maximum)
Two windows to front, window to side, open fire, three radiators, double door, door to:
Kitchen 14' 9'' x 9' 7'' (4.50m x 2.91m)
Fitted with a matching range of base and eye level units with worktop space over, 1+1/2 bowl sink unit with single drainer and mixer tap, built-in eye level electric oven, four ring ceramic hob, window to rear, radiator, stairs, door to:
Utility Room 9' 10'' x 7' 0'' (3.00m x 2.13m)
Plumbing for washing machine and dishwasher, space for fridge, freezer and tumble dryer, window to rear:
Games Room / Bedroom Four 13' 0'' x 12' 0'' (3.95m x 3.66m)
Double door.
Garage 18' 4'' x 17' 0'' (5.59m x 5.18m)
Window to side, Up and over door.
First Floor
Landing
Radiator, door to:
Bedroom Two 21' 5'' x 11' 7'' (6.52m x 3.52m) maximum
Skylight, window to front, window to side, radiator.
Bathroom
Skylight, radiator.
Store Room
Airing Cupboard
Bedroom Three 13' 1'' x 7' 10'' (4.00m x 2.40m)
Skylight.
Bedroom One 18' 0'' x 11' 10'' (5.49m maximum x 3.60m)
Skylight, window to front, radiator, double door to Storage cupboard, double door to Storage cupboard.
Storage Cupboard.
En-suite Bathroom
Skylight.
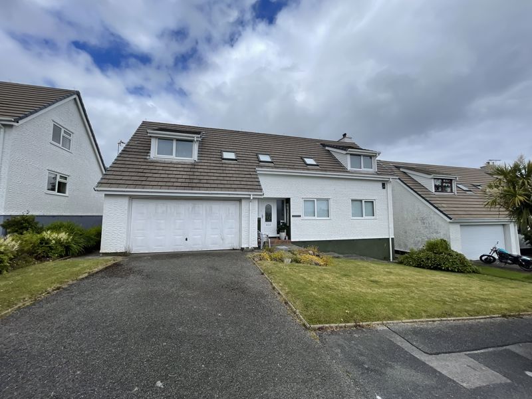
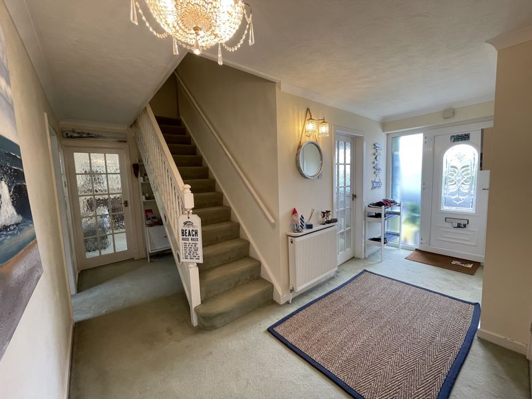
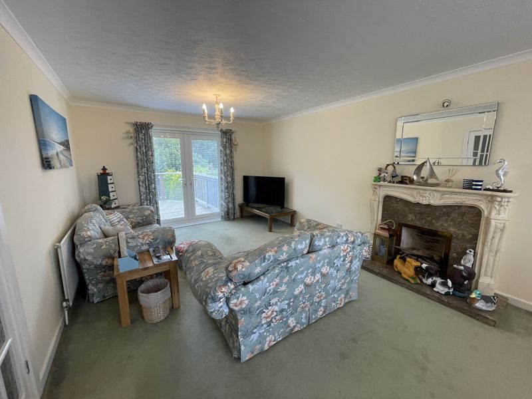
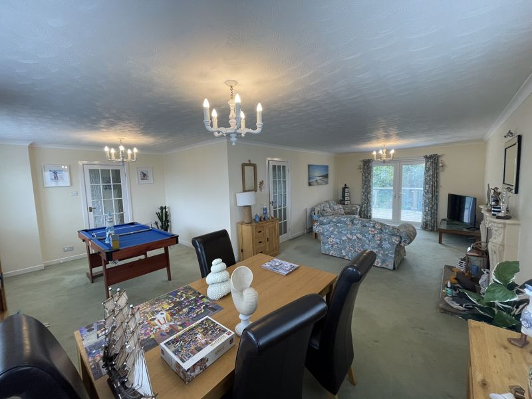
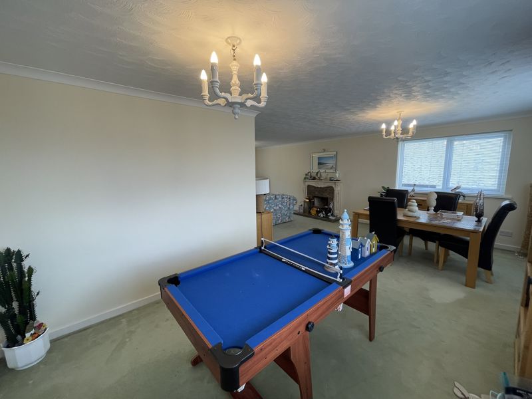
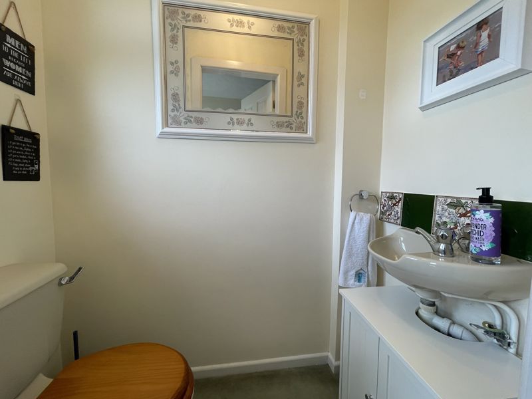
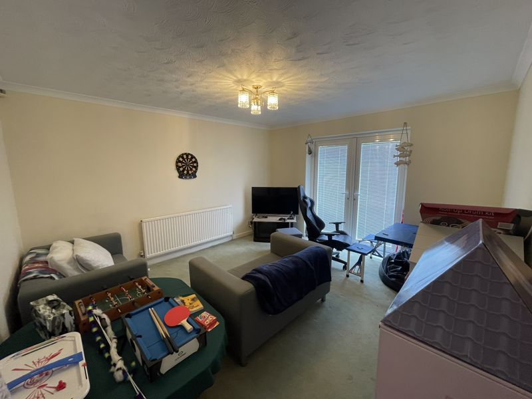
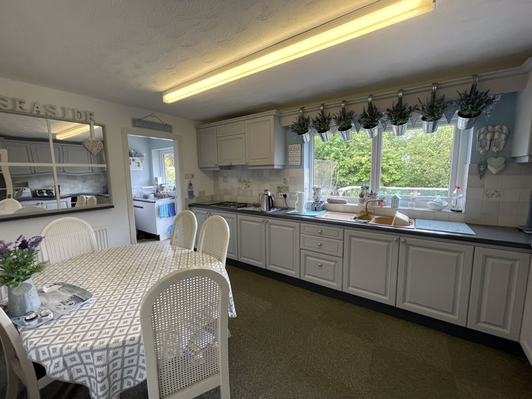
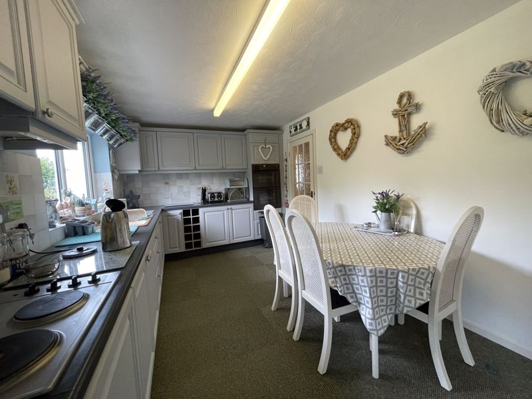
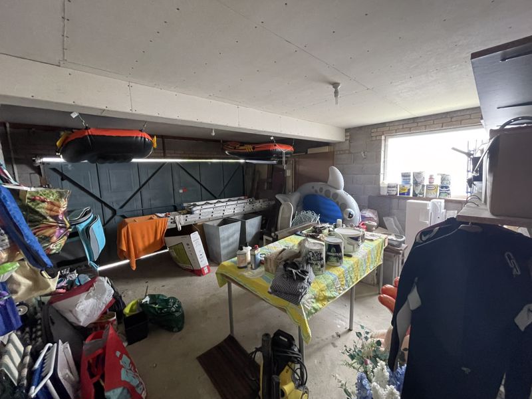
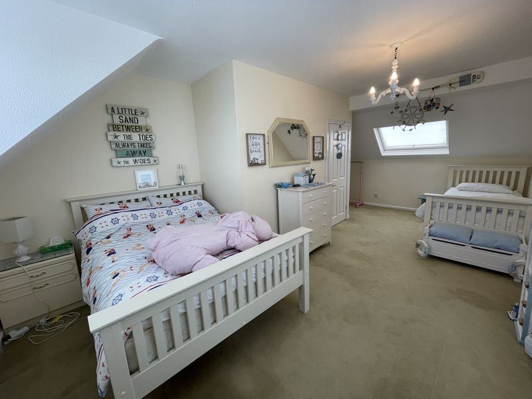
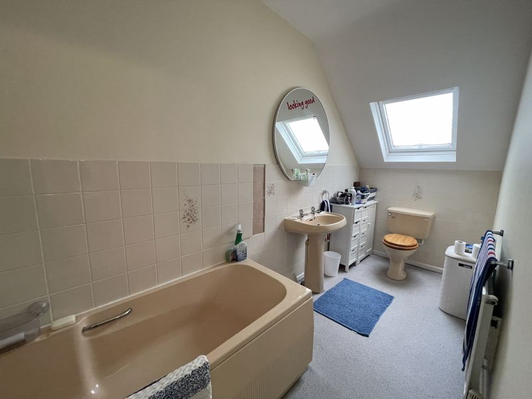
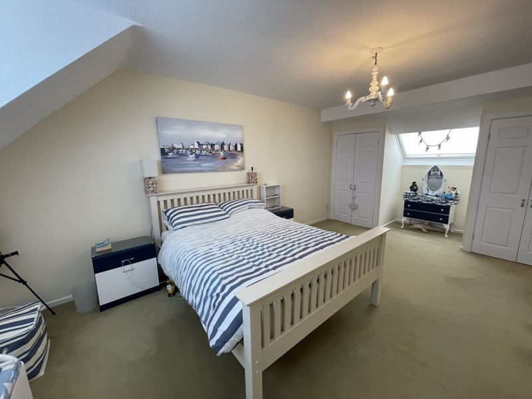

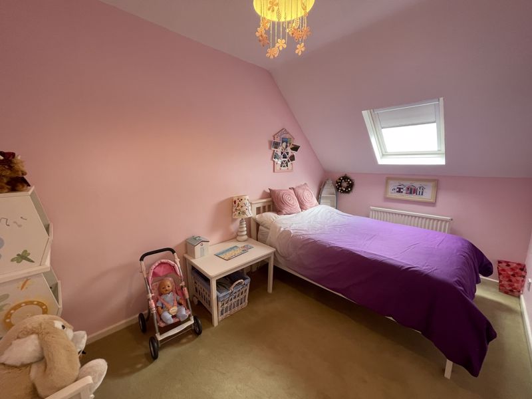
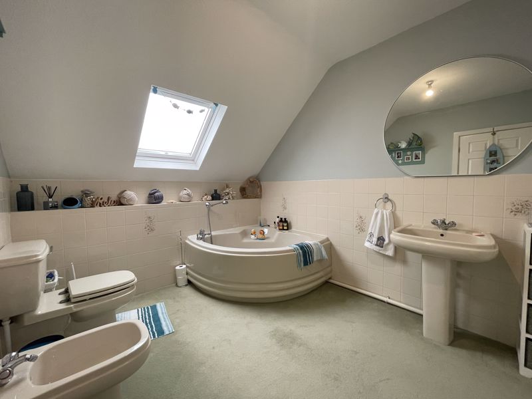
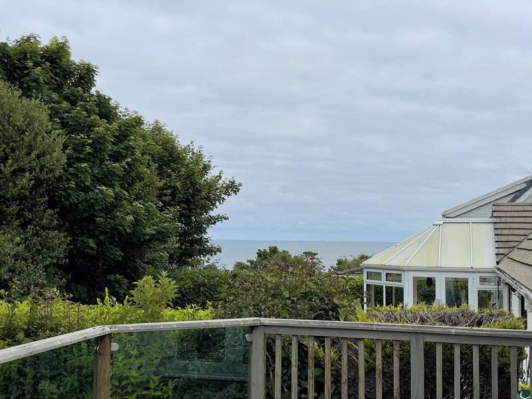
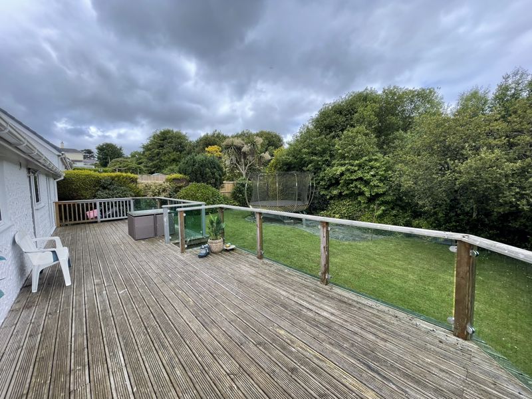

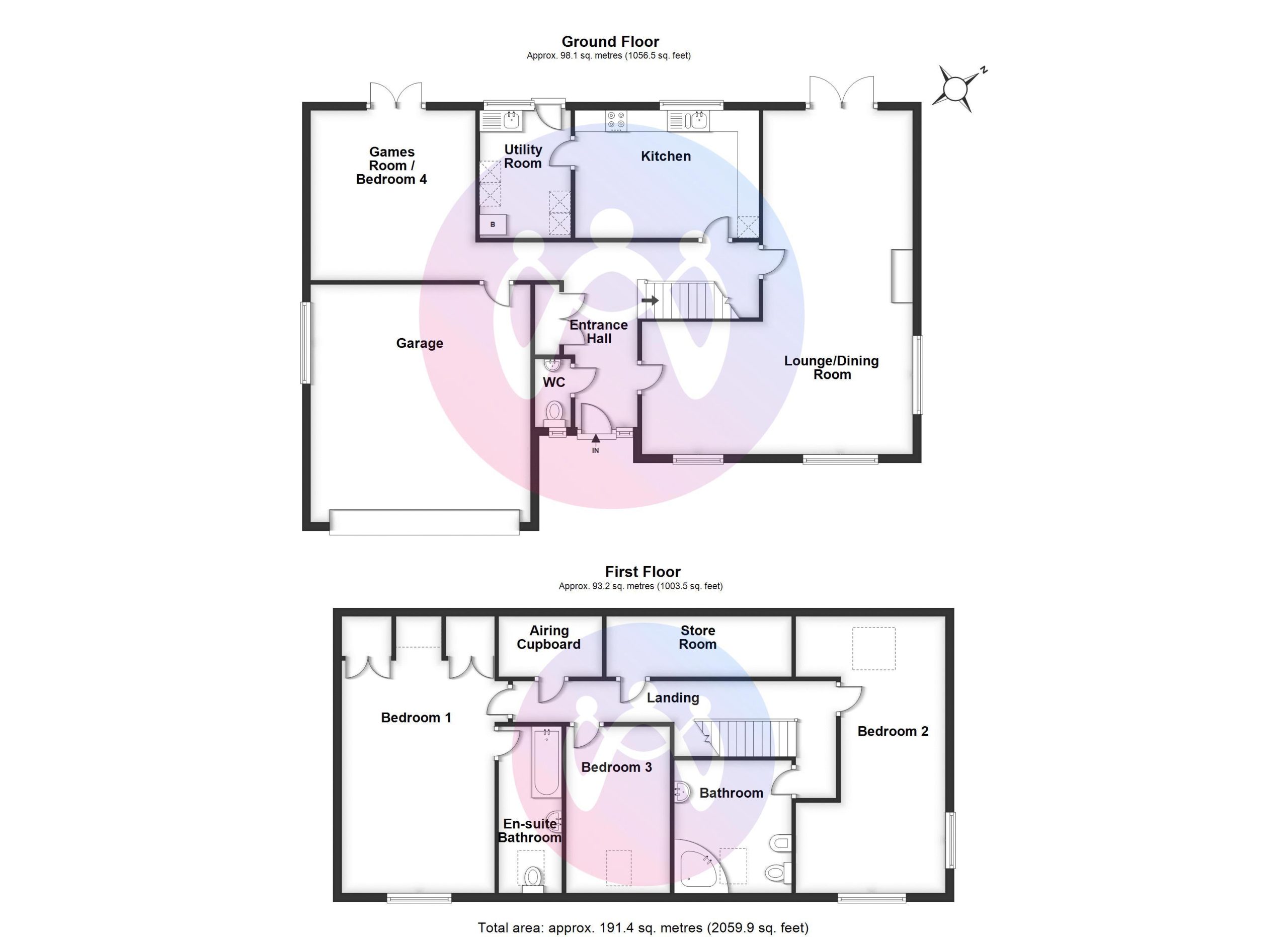
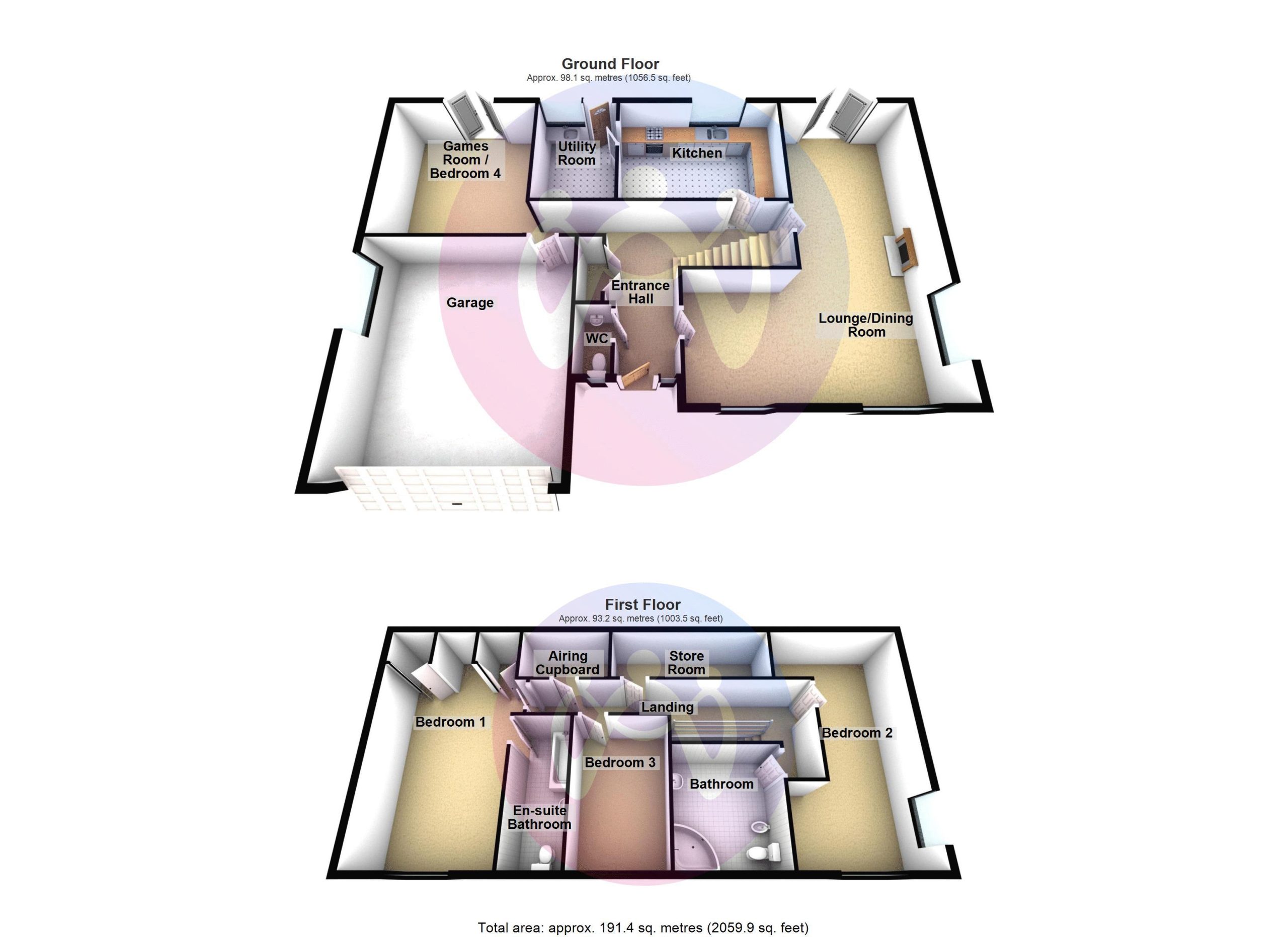



















3 Bed Detached For Sale
An opportunity to purchase this well-appointed property that would make an extremely comfortable family home! With accommodation over two floors benefiting from spacious and light rooms offering a great deal of flexibility in their uses and all available on Bay View Road that is arguably one of the most desirable locations in the village, offering excellent access to the amenities of the village together with almost unrivalled proximity to the beach.
Ground Floor
Entrance Hall
Window to front, radiator, open plan to Games Room / Bedroom 5, double door to Storage cupboard.
Storage cupboard.
WC
Window to front.
Lounge/Dining Room 26' 7'' x 21' 0'' (8.10m maximum x 6.39m maximum)
Two windows to front, window to side, open fire, three radiators, double door, door to:
Kitchen 14' 9'' x 9' 7'' (4.50m x 2.91m)
Fitted with a matching range of base and eye level units with worktop space over, 1+1/2 bowl sink unit with single drainer and mixer tap, built-in eye level electric oven, four ring ceramic hob, window to rear, radiator, stairs, door to:
Utility Room 9' 10'' x 7' 0'' (3.00m x 2.13m)
Plumbing for washing machine and dishwasher, space for fridge, freezer and tumble dryer, window to rear:
Games Room / Bedroom Four 13' 0'' x 12' 0'' (3.95m x 3.66m)
Double door.
Garage 18' 4'' x 17' 0'' (5.59m x 5.18m)
Window to side, Up and over door.
First Floor
Landing
Radiator, door to:
Bedroom Two 21' 5'' x 11' 7'' (6.52m x 3.52m) maximum
Skylight, window to front, window to side, radiator.
Bathroom
Skylight, radiator.
Store Room
Airing Cupboard
Bedroom Three 13' 1'' x 7' 10'' (4.00m x 2.40m)
Skylight.
Bedroom One 18' 0'' x 11' 10'' (5.49m maximum x 3.60m)
Skylight, window to front, radiator, double door to Storage cupboard, double door to Storage cupboard.
Storage Cupboard.
En-suite Bathroom
Skylight.
"*" indicates required fields
"*" indicates required fields
"*" indicates required fields
"*" indicates required fields