Located in a residential estate is this comfortable 3 bedroom semi-detached house providing a living room, kitchen, and dining room to the ground floor, whilst the first floor includes three bedrooms and a bathroom. The external layout offers enclosed gardens to the front and rear. The internal condition of the property offers plenty of scope for improvement. In our opinion, this would make an excellent property for a first time buyer or investor. Viewings are highly recommended.
The property is well placed for easy access to the A55 expressway (0.7 miles) the out of town retail stores (0.8 miles) and the town centre (1 mile) which proudly hosts a wide range of shops and services. Additionally the town provides several primary schools, a new super school, secondary school, main line railway station and a ferry terminal.
From the Agent's office proceed to the traffic lights and turn left past the Railway Station. At the next lights turn left and continue to the Port roundabout. Exit onto Turkey Shore Road (left), continue for 0.3 miles the turn right onto Ffordd Tudur then take a left onto ffordd beibio. Beach close is the 3rd turning on the left hand side.
Ground Floor
Entrance Hall
Stairs to first floor, doors to:
Living Room 18' 3'' x 14' 0'' (5.56m x 4.27m) MAX
Open plan living room with uPVC double glazed windows to the front and rear with radiators under
Kitchen 18' 8'' x 9' 8'' (5.69m x 2.95m) MAX
uPVC double glazed window to front, 1 + 1/2 bowl plastic sink unit, space for oven, space for fridge freezer, plumbing for washing machine, open plan to:
Dining Room 6' 10'' x 6' 8'' (2.09m x 2.02m)
uPVC double glazed window to rear, door to rear garden.
First Floor
Landing
uPVC double glazed window to rear, boiler cupboard, doors to:
Bedroom 1 12' 11'' x 12' 5'' (3.93m x 3.78m) MAX
uPVC double glazed window to front, radiator to side over stairs storage cupboard.
Bedroom 2 11' 9'' x 11' 0'' (3.57m x 3.35m)
uPVC double glazed window to front, radiator
Bedroom 3 7' 11'' x 7' 11'' (2.42m x 2.42m)
uPVC double glazed window to rear, radiator to side
Shower Room
Fitted with three piece suite comprising bath, pedestal wash hand basin and low-level WC, fitted with three piece comprising shower area, pedestal wash hand basin and low-level WC, two frosted windows to rear, radiator,
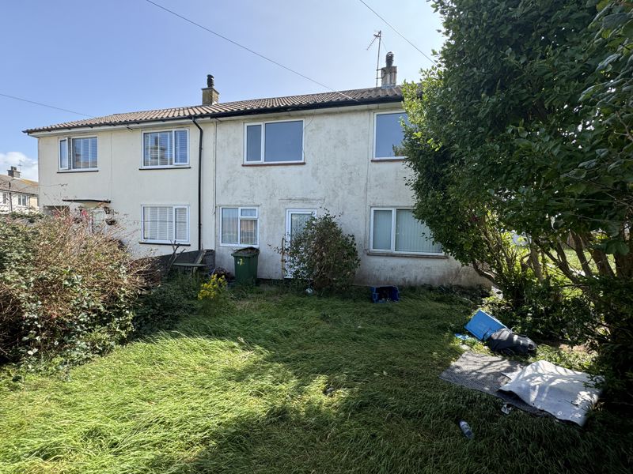
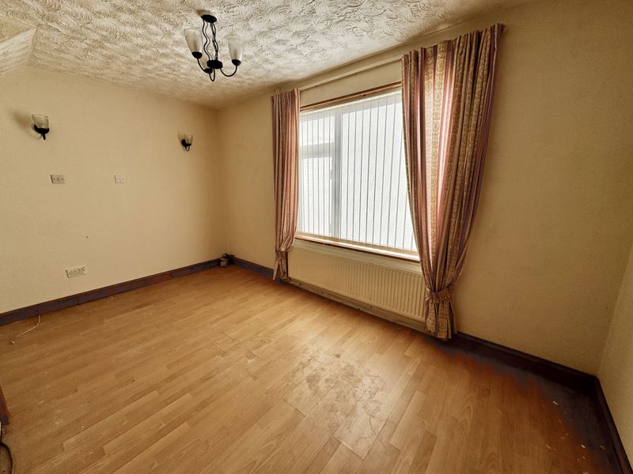
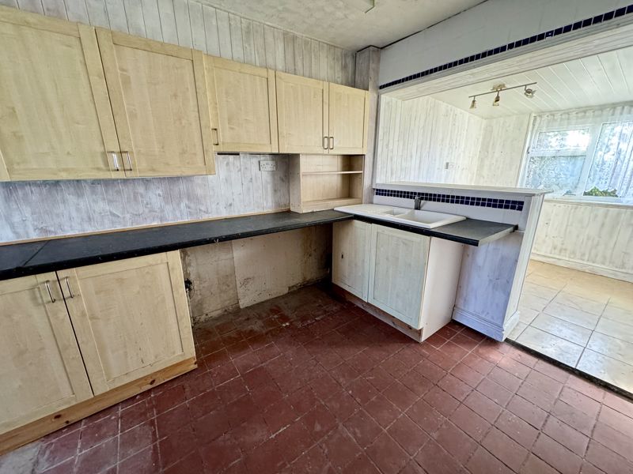
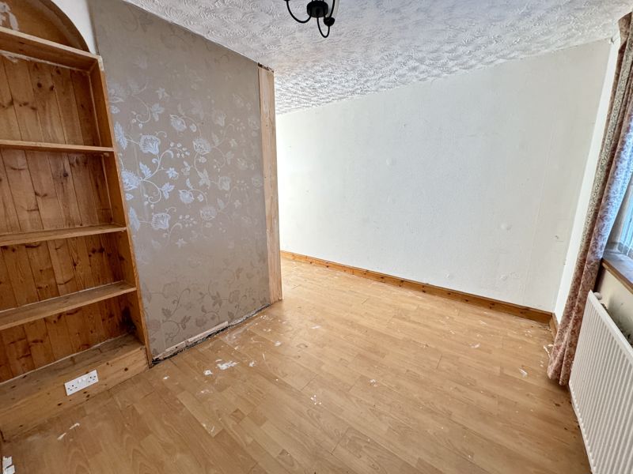
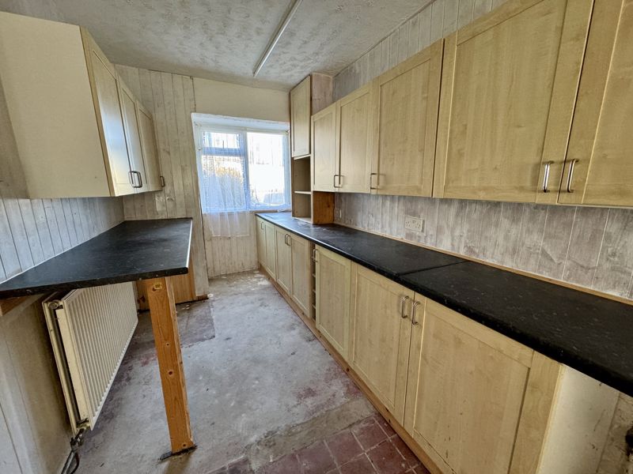
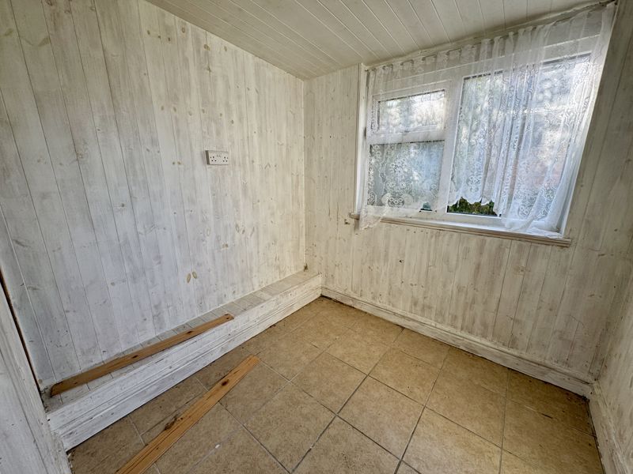
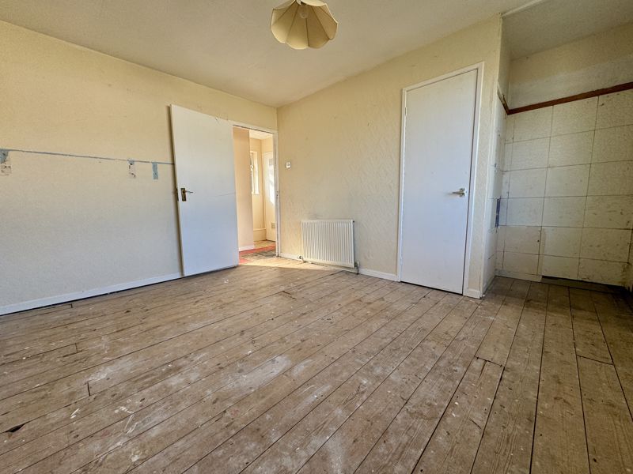
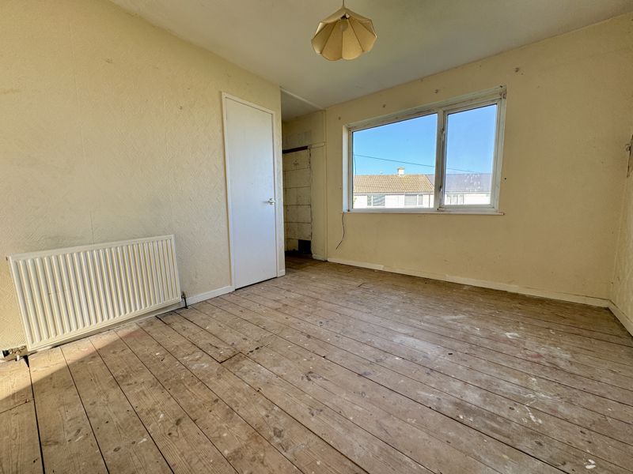

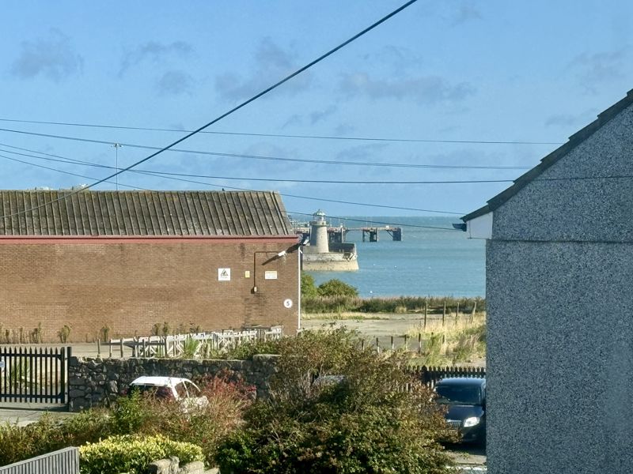
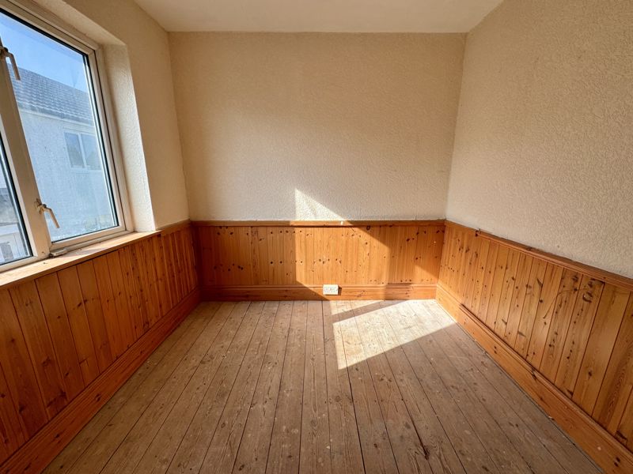
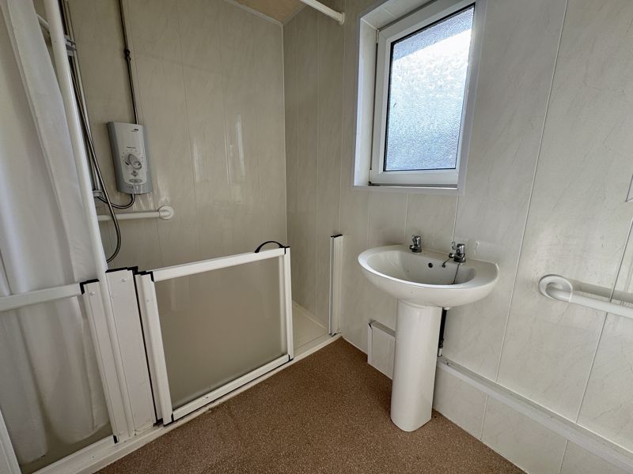
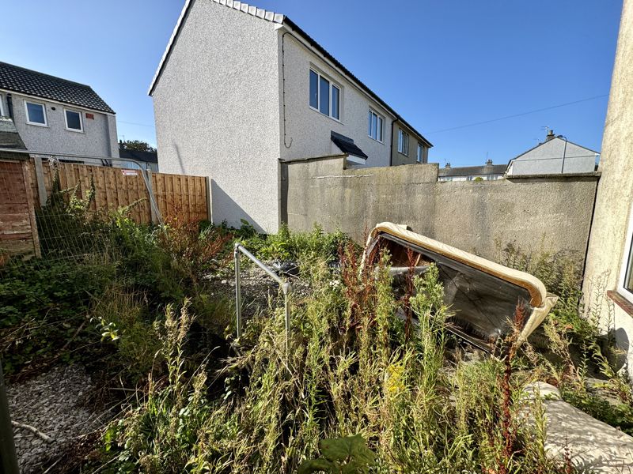
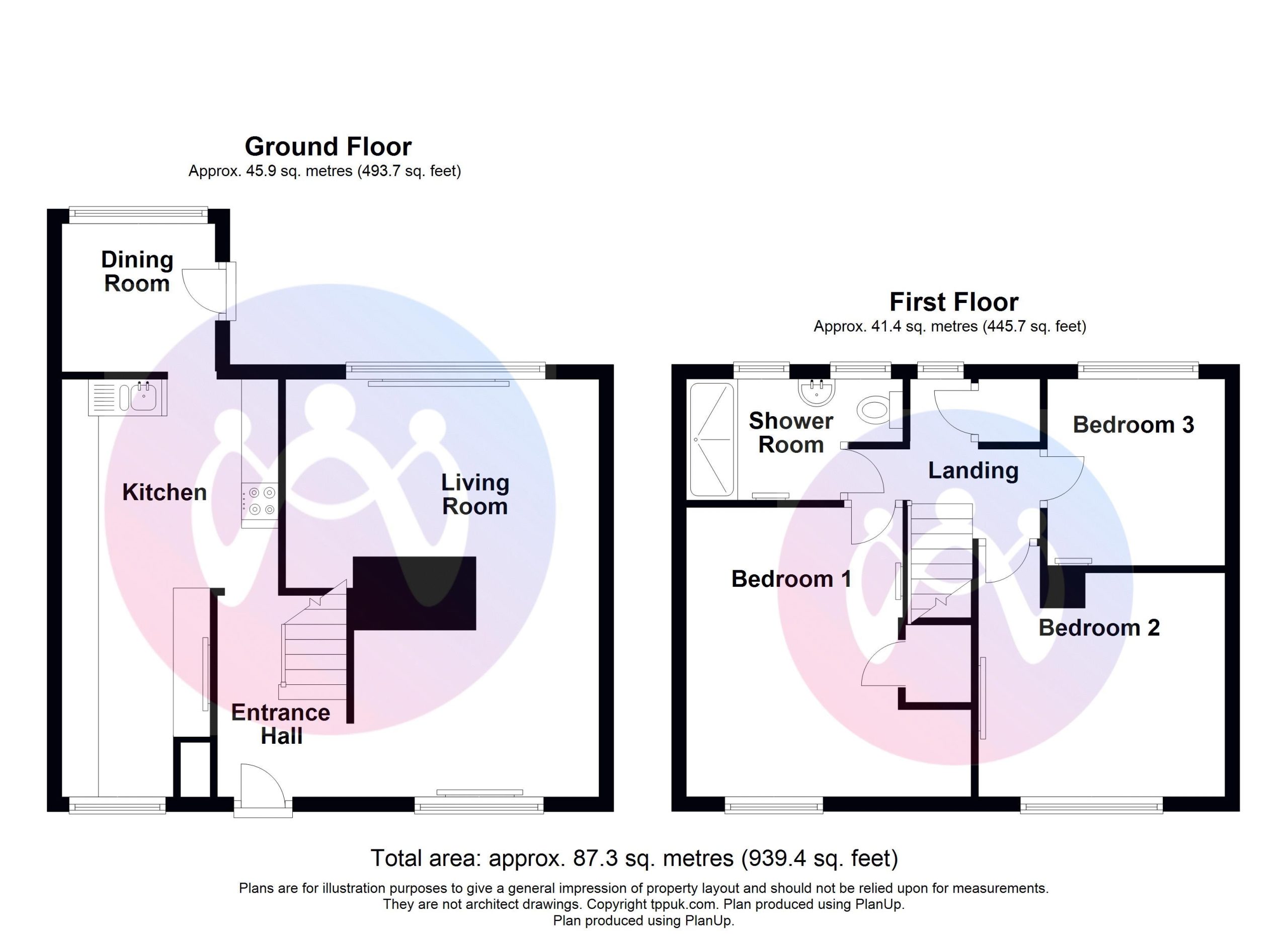













3 Bed Semi-Detached For Sale
Located in a residential estate is this comfortable 3 bedroom semi-detached house providing a living room, kitchen, and dining room to the ground floor, whilst the first floor includes three bedrooms and a bathroom. The external layout offers enclosed gardens to the front and rear. The internal condition of the property offers plenty of scope for improvement. In our opinion, this would make an excellent property for a first time buyer or investor. Viewings are highly recommended.
Ground Floor
Entrance Hall
Stairs to first floor, doors to:
Living Room 18' 3'' x 14' 0'' (5.56m x 4.27m) MAX
Open plan living room with uPVC double glazed windows to the front and rear with radiators under
Kitchen 18' 8'' x 9' 8'' (5.69m x 2.95m) MAX
uPVC double glazed window to front, 1 + 1/2 bowl plastic sink unit, space for oven, space for fridge freezer, plumbing for washing machine, open plan to:
Dining Room 6' 10'' x 6' 8'' (2.09m x 2.02m)
uPVC double glazed window to rear, door to rear garden.
First Floor
Landing
uPVC double glazed window to rear, boiler cupboard, doors to:
Bedroom 1 12' 11'' x 12' 5'' (3.93m x 3.78m) MAX
uPVC double glazed window to front, radiator to side over stairs storage cupboard.
Bedroom 2 11' 9'' x 11' 0'' (3.57m x 3.35m)
uPVC double glazed window to front, radiator
Bedroom 3 7' 11'' x 7' 11'' (2.42m x 2.42m)
uPVC double glazed window to rear, radiator to side
Shower Room
Fitted with three piece suite comprising bath, pedestal wash hand basin and low-level WC, fitted with three piece comprising shower area, pedestal wash hand basin and low-level WC, two frosted windows to rear, radiator,
"*" indicates required fields
"*" indicates required fields
"*" indicates required fields
"*" indicates required fields