***Online Auction (Unless sold or withdrawn prior)*** -Guest House Overlooking the Seafront of Barmouth- ALL INTERESTED PARTIES MUST READ AND FOLLOW THE ONLINE AUCTION TERMS & CONDITIONS ON OUR LIVE AUCTION SECTION AT https://www.tppuk.com/live-auction
A property located overlooking the waterfront of the seaside town of Barmouth, currently being run as a guest house/ bed and breakfast establishment. The property boasts views over the Barmouth promenade, and beach which are circa 350 yards away. The property comprises 11 bedrooms (9 bedrooms with an en-suite shower room), Kitchen, Utility, Dining Room, Residents Lounge and additional Lounge/Sitting Room, providing a potential investment opportunity. To help any proposed purchaser who may wish to continue with the business, whilst the contents are not included in the sale price, they are not going to be removed (save personal items) by the seller.
From the centre of the town take the turn signposted towards the beach, police station and railway station, following the one way system around turning right over the level crossing then immediately right again into Marine Parade, passing the amusement fairground and the property will be seen towards the end of the road on the right hand side just as it rejoins the promenade.
Ground Floor
Entrance Vestibule
The entrance door opens into the lobby with patterned quarry tiled flooring, and internal glazed door opening into:
Entrance Hall
With single radiator, and similar quarry tiled flooring. A staircase leads up to the bedroom floors and to the far end is an opening leading to an Office Area 2.04m (6'8") x 0.72m (2'4").
Residents Lounge 13' 0'' x 12' 2'' (3.96m x 3.71m)
With window to rear, single radiator, and opening into
Dining Room 15' 1'' x 14' 3'' (4.59m x 4.34m)
With feature walk in UPVC double glazed bay window to front, enjoying views over to the beach and single radiator.
Kitchen 13' 4'' x 11' 10'' (4.06m x 3.60m)
Used as both a commercial and domestic kitchen, having window to side.
Rear Lobby
With rear door leading to a variety of useful store areas and having direct access to the rear service road.
Utility Room 11' 2'' x 8' 11'' (3.40m x 2.72m)
Fitted with a range of base units, and window to side.
Basement
Whilst situated at lower ground floor level the rooms to this floor have been used to provide owners accommodation and are laid out as:-
Lower Lobby
With single radiator, door to:
Bedroom 1 17' 9'' x 13' 6'' (5.41m x 4.11m)
This room has currently been partitioned into two separate rooms but the measurement provided is for the room space overall and the room has a bay window to front.
Bedroom 2 11' 6'' x 10' 11'' (3.50m x 3.32m)
With radiator
Bedroom 3 11' 4'' x 11' 2'' (3.45m x 3.40m)
With window to side, and single radiator.
En-Suite
Fitted with four piece suite of panelled bath, shower cubicle, wash hand basin, & wc.
Store Room 8' 5'' x 3' 5'' (2.57m x 1.05m)
First Floor Landing
Cloakroom
Located at the far end of the landing with two windows to rear, fitted with two piece suite comprising, wash hand basin and low-level WC. Single radiator.
Bedroom 4 13' 6'' x 9' 6'' (4.11m x 2.89m)
Providing a family room with double bed and twin bunk beds. Window to side and single radiator. Door to:
En-Suite Shower Room
Fitted with three piece suite comprising shower cubicle, wash hand basin and WC, window to side, radiator.
Bedroom 5 12' 4'' x 9' 2'' (3.76m x 2.79m)
Providing a double room with single radiator, and glazed fire door.
En-Suite Shower Room
Fitted with three piece suite comprising shower cubicle, wash hand basin and WC. Single radiator.
Owners Lounge 19' 0'' x 15' 4'' (5.79m x 4.67m)
Providing a most attractive room with feature bay window to front, and further front window, both of which enjoy panoramic views over Barmouth bay. Single radiator, and laminate flooring.
Second Floor Landing
Store Room
With window to rear.
Bedroom 6 13' 9'' x 9' 6'' (4.19m x 2.89m)
Providing a double room with window to side, radiator, Db, door to:
En-Suite Bathroom
Fitted with three piece suite comprising panelled bath with separate shower over, wash hand basin and WC, window to side.
Bedroom 7 12' 11'' x 12' 1'' (3.93m x 3.68m)
Providing a twin room with single radiator, and glazed fire door.
En-Suite Shower Room
Fitted with three piece suite comprising shower cubicle, wash hand basin and WC. Single radiator.
Bedroom 8 16' 8'' x 12' 1'' (5.08m x 3.68m)
Providing a highly popular family room having a double bed and twin bunk beds, and enjoyinga bay window to front taking in the attractive views over the beach, double radiator, door to:
En-Suite Shower Room
Fitted with three piece suite comprising shower cubicle, wash hand basin and WC. Single radiator.
Bedroom 9 11' 0'' x 6' 9'' (3.35m x 2.06m)
Providing a single bedroom with window to front having similar views to bedroom 6. Door to:
En-Suite Shower Room
Fitted with three piece suite comprising shower cubicle, wash hand basin and WC. Single radiator.
Third Floor Landing
Bedroom 10 12' 5'' x 12' 1'' (3.78m x 3.68m)
Providing a double bedroom with glazed fire door
En-Suite Shower Room
Fitted with three piece suite comprising shower cubicle, wash hand basin and WC. Single radiator.
Bedroom 11 19' 3'' x 11' 9'' (5.86m x 3.58m)
Again a highly popular family room due to the panoramic views having a double and twin bnk beds. Door to:
En-Suite Shower Room
Fitted with three piece suite comprising shower cubicle, wash hand basin and WC. Single radiator.
Outside
To the front of the property is a small fore garden area with direct street access to the property from the rear
Material Information
Since September 2024 Gwynedd Council have introduced an Article 4 directive so, if you're planning to use this property as a holiday home or for holiday lettings, you may need to apply for planning permission to change its use. (Note: Currently, this is for Gwynedd Council area only)
WGTPP Tips with our online auction
These are tips on the process, if successful you will be entering a legally bidding contract and you should therefore always take your own professional advice prior to bidding.
Auction Method:
The auction for this property will be conducted online through our online-bidding platform powered by Bamboo auctions. This is a “Timed Auction”. It differs to in room auctions by allowing you to bid from the comfort of your own home.
The proposed time slot and “end time” for the auction is displayed on Williams & Goodwin The Property People Ltd website - this may be subject to change, the property being withdrawn or sold prior. Bidding may open any time in the period usually up to 24 hours before the end time.
To view this, search for the property on the Williams & Goodwin website:
www.tppuk.com/live-auction
Once bidding opens the status will change from “Starting Soon” to the time remaining to bid and the end time/date of the auction is displayed on the page/lot. Please note each lot usually has a different end time.
Before you can bid you must go to your dashboard to:
Pass an online ID check
Enter your payment details
Enter your solicitor details. Please allow sufficient time to do this.
When you place your bid, you are deemed to have agreed to Williams & Goodwin / All Wales Auction and Bamboo Auctions Buyers Terms (England & Wales) which are available on the live auction section of the website. YOU MUST read the specific legal pack and any notes in the lot listing you are interested in BEFORE you bid. AGAIN please REMEMBER to do final checks as documents can be added, removed or changed at any time.
Auction type - Unconditional plus Fees:
Exchange will occur immediately at the end of the auction time period, provided you are the highest bidder and your bid has met or exceeded the reserve price. At that point, you have entered a legal commitment to complete the purchase and you will be charged £5000 online, which is split between the buyer fee and a holding deposit. Only the holding deposit amount will go towards the purchase price.
You must then transfer any outstanding amounts of the 10% deposit before 12pm the next business day and you must complete the sale within 20 business days unless the Special Conditions of Sale contained within the Legal Pack of that lot state otherwise.
Legal Pack:
Before bidding, you must view the legal pack for the property. This is the collection of legal documents that apply to the sale. The documents will include but are not limited to: Special Conditions of Sale, title documents from the Land Registry and Energy Performance Certificate.
To view the legal pack, first search for the property on www.tppuk.com/live-auction website and click onto the property to view the property details.
There will be a sub-heading “Legal Documents”. Underneath this, you will be prompted to “Log in or register to view the legal documents”. Follow this link, you will then be directed to create an account to view the documents. You will need to verify your email address to view the legal pack.
Always check OTHER KEY INFO under the live auction listing for any addendum notices (these are possible amendments the auctioneers may consider necessary to post)
The legal pack can change at any time up until the auction starts so you must check for the most recent version of the legal pack. At the point of placing your bid, you are deemed to have read the legal pack and checked the addendum/Other Key info area in its entirety, including any changes. Failure to check for changes to the legal pack will not be a valid reason for withdrawing from the sale.
It is strongly recommended that you instruct a qualified professional to review the legal pack and raise any necessary enquiries before bidding.
Special Conditions of Sale:
The property is sold subject to any Special Conditions of Sale. These are contractual conditions that are included by the seller of the property - they are not part of the auctioneers - Williams & Goodwin The Property People also trading as All Wales Auction or any joint agents’ terms and conditions. The Special Conditions of Sale are legally binding. You are taken to have read and accepted these at the point of bidding, even if you have not done so. The Special Conditions of Sale are available to read in the legal pack.
Auction Fees:
From the £5000 charged online, the following non-refundable fees apply:
Buyer’s Fee - payable on exchange of contracts. This is £3,600 including VAT. The Buyer’s Fee is payable in addition to the purchase price.
You must check the legal pack, live auction section listing and special conditions (if any) of the lot you are interested in to see if any other fees apply to that lot. e.g. some lots seek buyers to pay for search fees and/or auctioneer fees etc.
Holding Deposit:
The remainder of the £5,000 charge less the buyer fee (specified above), is a non-refundable contribution towards the deposit (10% of the sale value) i.e. £1,400
By 12pm the next business day the winning buyer must pay the remainder of the 10% less the contribution already. This will be collected by Williams & Goodwin The Property People Ltd. Cash and cheques are not accepted.
Payment Method:
When you register to bid, you will be prompted to provide your payment details to Bamboo Auctions. In the event that you are the winning bidder, your card will automatically be charged £5000 as a proportion of the Buyer’s Fee & Deposit. The balance of the deposit due should then be paid to the auctioneers, Williams & Goodwin The Property People Ltd. Payment by cash or cheque will not be accepted.
Example: You win the bid on a property at a price of £100,000. At this point your bid is successful you will be charged £5000 instantly. Made up of:
• Buyer’s Fee of £3,600 (incl. VAT)
• Part Deposit payment of £1,400
As the actual purchase price amounted to £100,000, after the auction, you will be required to pay the following additional amount on top of the initial payment:
• £8,600 (£10,000 for Deposit as 10% of actual purchase price; Less amount paid at auction end time £1,400.)
Registration Process:
To register to bid on the property, search for the lot on https://www.tppuk.com/live-auction website. Click onto the property, follow the link to “Log in/register to bid” , and you will then be directed to create an account and set up your profile to bid.
Final tip - always remember to refresh the browser. Good Luck!
Note to Customers
This property may / may not be suitable for mortgage, buyers should make their own enquires regarding this property AND ensure you have funds available to complete the purchase before you bid.

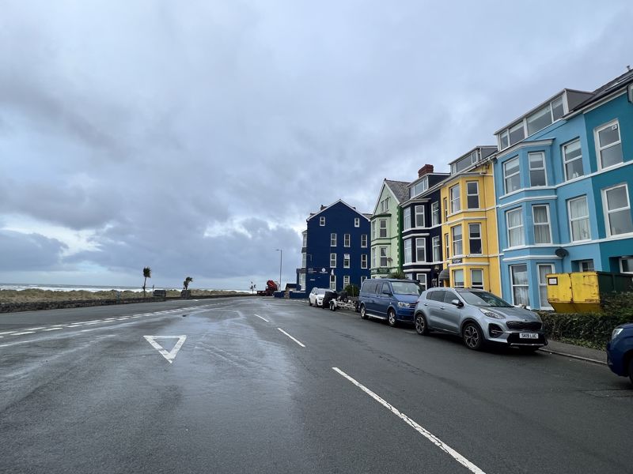
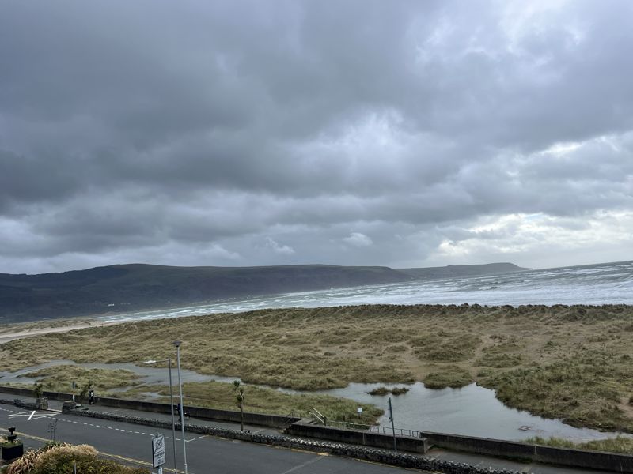
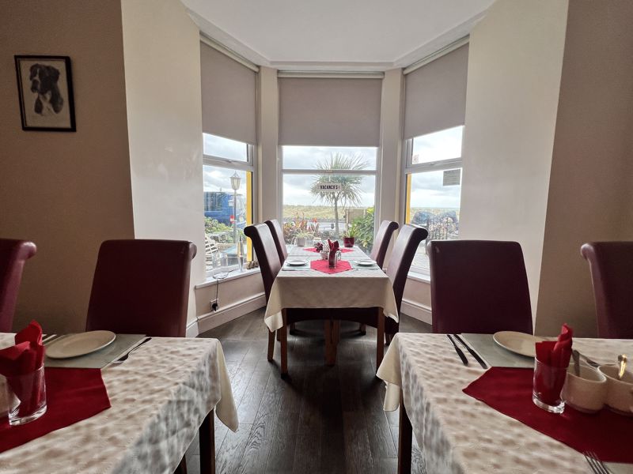
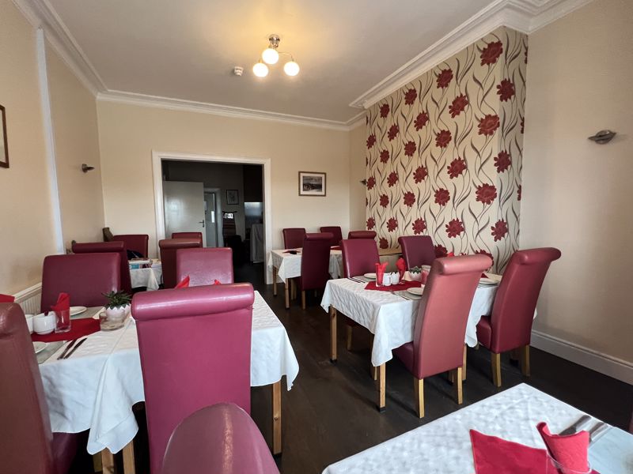
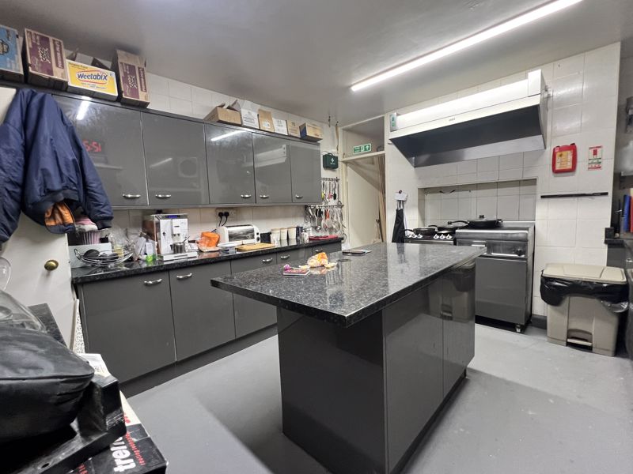
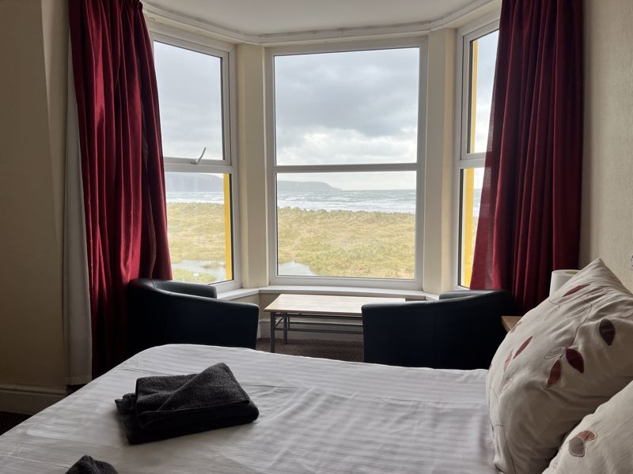
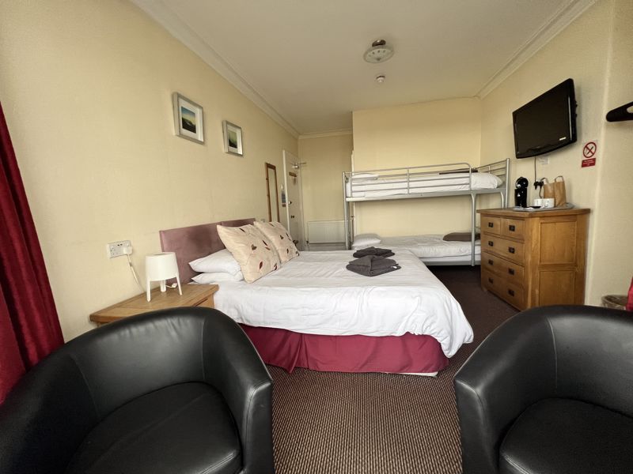
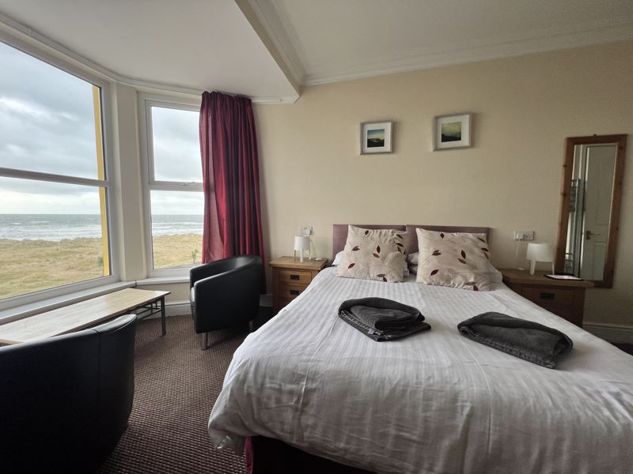
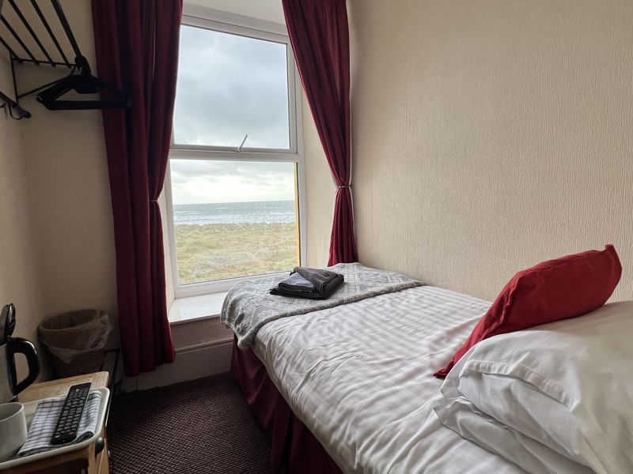
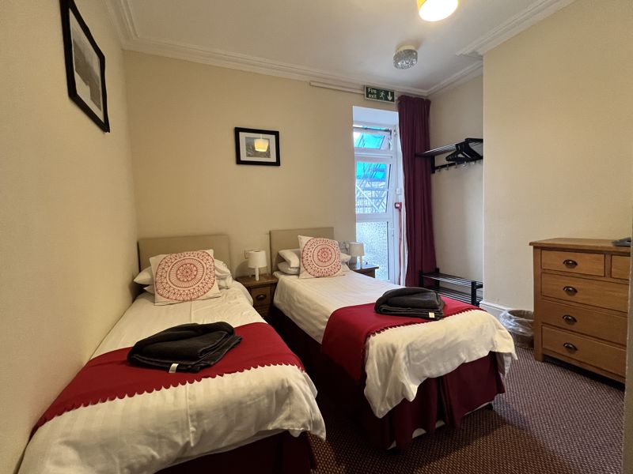
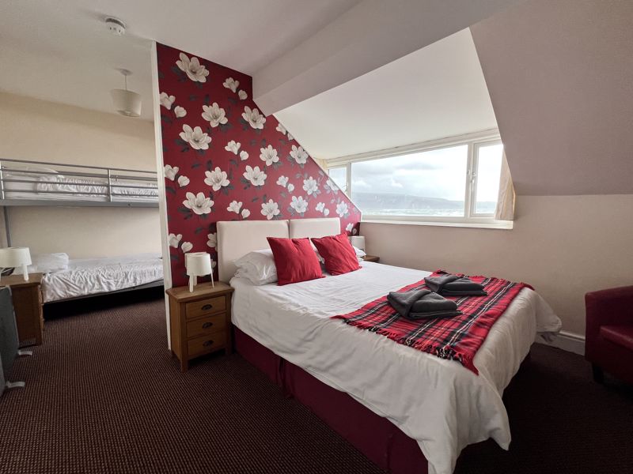
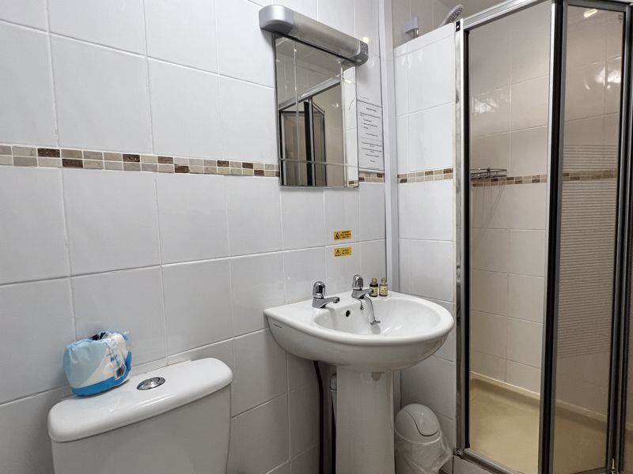

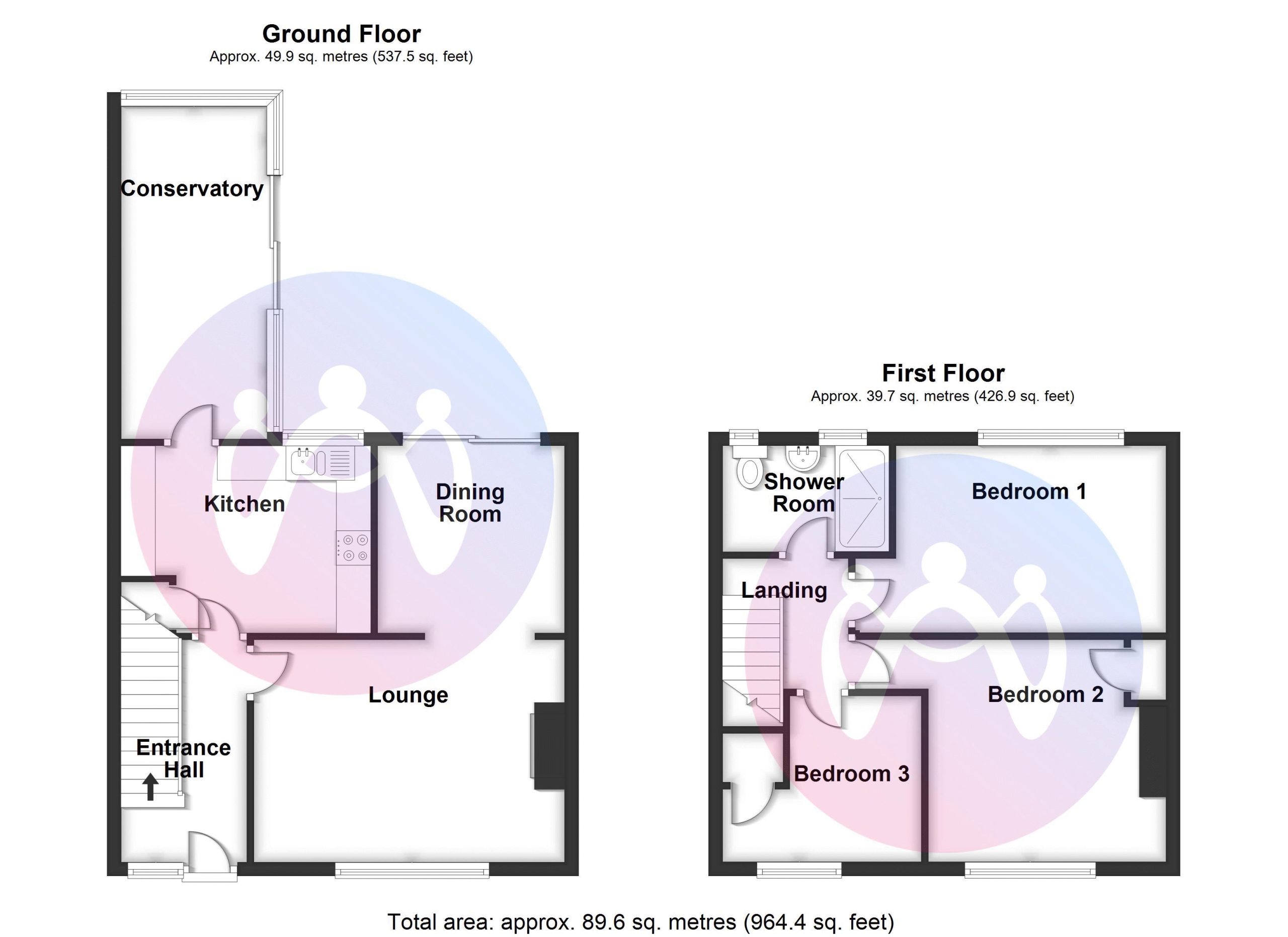














11 Bed Building Plot For Sale
***Online Auction (Unless sold or withdrawn prior)*** -Guest House Overlooking the Seafront of Barmouth- ALL INTERESTED PARTIES MUST READ AND FOLLOW THE ONLINE AUCTION TERMS & CONDITIONS ON OUR LIVE AUCTION SECTION AT https://www.tppuk.com/live-auction
Ground Floor
Entrance Vestibule
The entrance door opens into the lobby with patterned quarry tiled flooring, and internal glazed door opening into:
Entrance Hall
With single radiator, and similar quarry tiled flooring. A staircase leads up to the bedroom floors and to the far end is an opening leading to an Office Area 2.04m (6'8") x 0.72m (2'4").
Residents Lounge 13' 0'' x 12' 2'' (3.96m x 3.71m)
With window to rear, single radiator, and opening into
Dining Room 15' 1'' x 14' 3'' (4.59m x 4.34m)
With feature walk in UPVC double glazed bay window to front, enjoying views over to the beach and single radiator.
Kitchen 13' 4'' x 11' 10'' (4.06m x 3.60m)
Used as both a commercial and domestic kitchen, having window to side.
Rear Lobby
With rear door leading to a variety of useful store areas and having direct access to the rear service road.
Utility Room 11' 2'' x 8' 11'' (3.40m x 2.72m)
Fitted with a range of base units, and window to side.
Basement
Whilst situated at lower ground floor level the rooms to this floor have been used to provide owners accommodation and are laid out as:-
Lower Lobby
With single radiator, door to:
Bedroom 1 17' 9'' x 13' 6'' (5.41m x 4.11m)
This room has currently been partitioned into two separate rooms but the measurement provided is for the room space overall and the room has a bay window to front.
Bedroom 2 11' 6'' x 10' 11'' (3.50m x 3.32m)
With radiator
Bedroom 3 11' 4'' x 11' 2'' (3.45m x 3.40m)
With window to side, and single radiator.
En-Suite
Fitted with four piece suite of panelled bath, shower cubicle, wash hand basin, & wc.
Store Room 8' 5'' x 3' 5'' (2.57m x 1.05m)
First Floor Landing
Cloakroom
Located at the far end of the landing with two windows to rear, fitted with two piece suite comprising, wash hand basin and low-level WC. Single radiator.
Bedroom 4 13' 6'' x 9' 6'' (4.11m x 2.89m)
Providing a family room with double bed and twin bunk beds. Window to side and single radiator. Door to:
En-Suite Shower Room
Fitted with three piece suite comprising shower cubicle, wash hand basin and WC, window to side, radiator.
Bedroom 5 12' 4'' x 9' 2'' (3.76m x 2.79m)
Providing a double room with single radiator, and glazed fire door.
En-Suite Shower Room
Fitted with three piece suite comprising shower cubicle, wash hand basin and WC. Single radiator.
Owners Lounge 19' 0'' x 15' 4'' (5.79m x 4.67m)
Providing a most attractive room with feature bay window to front, and further front window, both of which enjoy panoramic views over Barmouth bay. Single radiator, and laminate flooring.
Second Floor Landing
Store Room
With window to rear.
Bedroom 6 13' 9'' x 9' 6'' (4.19m x 2.89m)
Providing a double room with window to side, radiator, Db, door to:
En-Suite Bathroom
Fitted with three piece suite comprising panelled bath with separate shower over, wash hand basin and WC, window to side.
Bedroom 7 12' 11'' x 12' 1'' (3.93m x 3.68m)
Providing a twin room with single radiator, and glazed fire door.
En-Suite Shower Room
Fitted with three piece suite comprising shower cubicle, wash hand basin and WC. Single radiator.
Bedroom 8 16' 8'' x 12' 1'' (5.08m x 3.68m)
Providing a highly popular family room having a double bed and twin bunk beds, and enjoyinga bay window to front taking in the attractive views over the beach, double radiator, door to:
En-Suite Shower Room
Fitted with three piece suite comprising shower cubicle, wash hand basin and WC. Single radiator.
Bedroom 9 11' 0'' x 6' 9'' (3.35m x 2.06m)
Providing a single bedroom with window to front having similar views to bedroom 6. Door to:
En-Suite Shower Room
Fitted with three piece suite comprising shower cubicle, wash hand basin and WC. Single radiator.
Third Floor Landing
Bedroom 10 12' 5'' x 12' 1'' (3.78m x 3.68m)
Providing a double bedroom with glazed fire door
En-Suite Shower Room
Fitted with three piece suite comprising shower cubicle, wash hand basin and WC. Single radiator.
Bedroom 11 19' 3'' x 11' 9'' (5.86m x 3.58m)
Again a highly popular family room due to the panoramic views having a double and twin bnk beds. Door to:
En-Suite Shower Room
Fitted with three piece suite comprising shower cubicle, wash hand basin and WC. Single radiator.
Outside
To the front of the property is a small fore garden area with direct street access to the property from the rear
Material Information
Since September 2024 Gwynedd Council have introduced an Article 4 directive so, if you're planning to use this property as a holiday home or for holiday lettings, you may need to apply for planning permission to change its use. (Note: Currently, this is for Gwynedd Council area only)
WGTPP Tips with our online auction
These are tips on the process, if successful you will be entering a legally bidding contract and you should therefore always take your own professional advice prior to bidding.
Auction Method:
The auction for this property will be conducted online through our online-bidding platform powered by Bamboo auctions. This is a “Timed Auction”. It differs to in room auctions by allowing you to bid from the comfort of your own home.
The proposed time slot and “end time” for the auction is displayed on Williams & Goodwin The Property People Ltd website - this may be subject to change, the property being withdrawn or sold prior. Bidding may open any time in the period usually up to 24 hours before the end time.
To view this, search for the property on the Williams & Goodwin website:
www.tppuk.com/live-auction
Once bidding opens the status will change from “Starting Soon” to the time remaining to bid and the end time/date of the auction is displayed on the page/lot. Please note each lot usually has a different end time.
Before you can bid you must go to your dashboard to:
Pass an online ID check
Enter your payment details
Enter your solicitor details. Please allow sufficient time to do this.
When you place your bid, you are deemed to have agreed to Williams & Goodwin / All Wales Auction and Bamboo Auctions Buyers Terms (England & Wales) which are available on the live auction section of the website. YOU MUST read the specific legal pack and any notes in the lot listing you are interested in BEFORE you bid. AGAIN please REMEMBER to do final checks as documents can be added, removed or changed at any time.
Auction type - Unconditional plus Fees:
Exchange will occur immediately at the end of the auction time period, provided you are the highest bidder and your bid has met or exceeded the reserve price. At that point, you have entered a legal commitment to complete the purchase and you will be charged £5000 online, which is split between the buyer fee and a holding deposit. Only the holding deposit amount will go towards the purchase price.
You must then transfer any outstanding amounts of the 10% deposit before 12pm the next business day and you must complete the sale within 20 business days unless the Special Conditions of Sale contained within the Legal Pack of that lot state otherwise.
Legal Pack:
Before bidding, you must view the legal pack for the property. This is the collection of legal documents that apply to the sale. The documents will include but are not limited to: Special Conditions of Sale, title documents from the Land Registry and Energy Performance Certificate.
To view the legal pack, first search for the property on www.tppuk.com/live-auction website and click onto the property to view the property details.
There will be a sub-heading “Legal Documents”. Underneath this, you will be prompted to “Log in or register to view the legal documents”. Follow this link, you will then be directed to create an account to view the documents. You will need to verify your email address to view the legal pack.
Always check OTHER KEY INFO under the live auction listing for any addendum notices (these are possible amendments the auctioneers may consider necessary to post)
The legal pack can change at any time up until the auction starts so you must check for the most recent version of the legal pack. At the point of placing your bid, you are deemed to have read the legal pack and checked the addendum/Other Key info area in its entirety, including any changes. Failure to check for changes to the legal pack will not be a valid reason for withdrawing from the sale.
It is strongly recommended that you instruct a qualified professional to review the legal pack and raise any necessary enquiries before bidding.
Special Conditions of Sale:
The property is sold subject to any Special Conditions of Sale. These are contractual conditions that are included by the seller of the property - they are not part of the auctioneers - Williams & Goodwin The Property People also trading as All Wales Auction or any joint agents’ terms and conditions. The Special Conditions of Sale are legally binding. You are taken to have read and accepted these at the point of bidding, even if you have not done so. The Special Conditions of Sale are available to read in the legal pack.
Auction Fees:
From the £5000 charged online, the following non-refundable fees apply:
Buyer’s Fee - payable on exchange of contracts. This is £3,600 including VAT. The Buyer’s Fee is payable in addition to the purchase price.
You must check the legal pack, live auction section listing and special conditions (if any) of the lot you are interested in to see if any other fees apply to that lot. e.g. some lots seek buyers to pay for search fees and/or auctioneer fees etc.
Holding Deposit:
The remainder of the £5,000 charge less the buyer fee (specified above), is a non-refundable contribution towards the deposit (10% of the sale value) i.e. £1,400
By 12pm the next business day the winning buyer must pay the remainder of the 10% less the contribution already. This will be collected by Williams & Goodwin The Property People Ltd. Cash and cheques are not accepted.
Payment Method:
When you register to bid, you will be prompted to provide your payment details to Bamboo Auctions. In the event that you are the winning bidder, your card will automatically be charged £5000 as a proportion of the Buyer’s Fee & Deposit. The balance of the deposit due should then be paid to the auctioneers, Williams & Goodwin The Property People Ltd. Payment by cash or cheque will not be accepted.
Example: You win the bid on a property at a price of £100,000. At this point your bid is successful you will be charged £5000 instantly. Made up of:
• Buyer’s Fee of £3,600 (incl. VAT)
• Part Deposit payment of £1,400
As the actual purchase price amounted to £100,000, after the auction, you will be required to pay the following additional amount on top of the initial payment:
• £8,600 (£10,000 for Deposit as 10% of actual purchase price; Less amount paid at auction end time £1,400.)
Registration Process:
To register to bid on the property, search for the lot on https://www.tppuk.com/live-auction website. Click onto the property, follow the link to “Log in/register to bid” , and you will then be directed to create an account and set up your profile to bid.
Final tip - always remember to refresh the browser. Good Luck!
Note to Customers
This property may / may not be suitable for mortgage, buyers should make their own enquires regarding this property AND ensure you have funds available to complete the purchase before you bid.
"*" indicates required fields
"*" indicates required fields
"*" indicates required fields