Being offered for sale with no onward chain this modern ground floor apartment located in the middle of the City Centre and in our opinion provides a great opportunity for a young couple to get on the housing ladder at an affordable level or as an investment property with demand for such accommodation in the city center consistently exceeding supply. Contact us today to arrange virtual/accompanied viewings on 01248 355333.
A great opportunity to acquire city center accommodation which is ready to move into providing a bright apartment close to all amenities being within a couple of hundred yards of the railway station and with the main university buildings, shopping center furnished and supermarkets. The apartment is being offered for sale with vacant possession and no onward chain, and the vendor has indicated that they would be prepared to consider selling the unit to include the current furnishings. The accommodation is currently laid out to provide an open plan living room with modern kitchen area, a double bedroom and shower room and has the benefit of double glazing and electric heating. Whilst we can easily accommodate a physical viewing a video is available online to provide an indication of the accommodation offered at the property.
From our Bangor Office continue up the High street past Lidl, virtually opposite Dominoes the block of flats can be seen on the right hand side.
Accomodation
A communal access lobby shared with 6 other apartments and having post box delivery area has a staircase leading up to the first floor landing with a secure door leading into the apartment.
Kitchen 0 x 0
Fitted kitchen comprising of a cooker with a hob.
Open Plan Lounge 0 x 0
Lounge to include a sofa, dining table & chairs.
Bedroom 1 0 x 0
A double bedroom with a bed and wardobe.
Shower Room
Fitted shower room with wc, wash hand basin and an electric shower.
Tenure
It is intended to sell the property on a 999 year leasehold basis with the intention of including a service charge which at the time of preparation of the sales details has yet to be finalised but is anticipated to be in the region of £1,200 per annum. The detail of what is likely to be included in the service charge and clarity on the final sum involved can be provided by contacting the selling agent direct.
Material Information
Since September 2024 Gwynedd Council have introduced an Article 4 directive so, if you're planning to use this property as a holiday home or for holiday lettings, you may need to apply for planning permission to change its use. (Note: Currently, this is for Gwynedd Council area only)
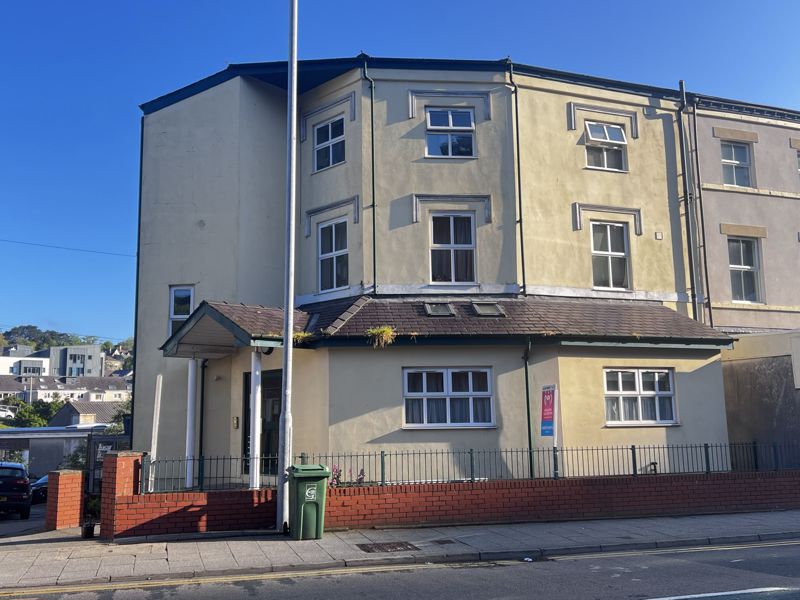
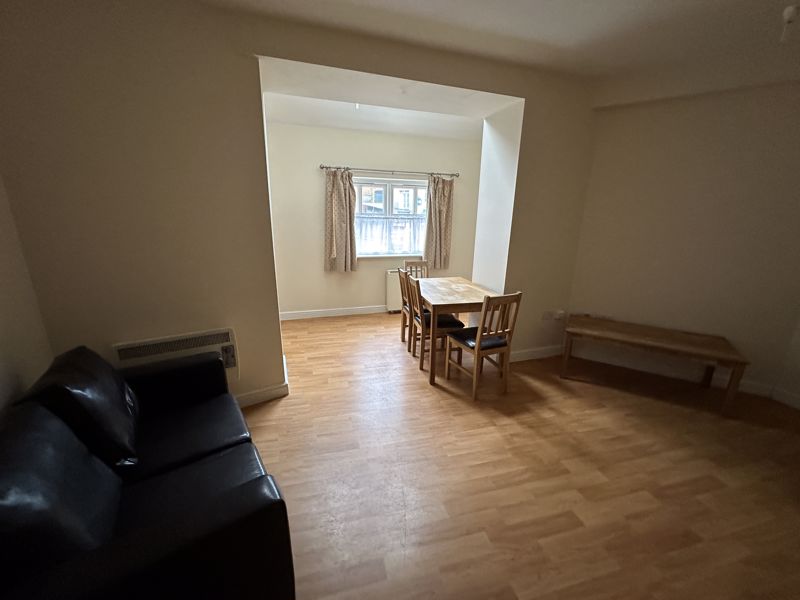
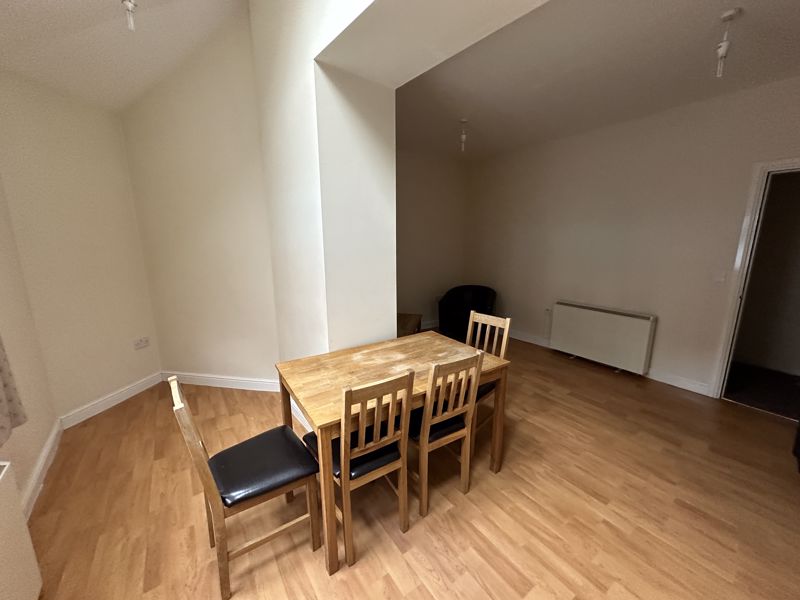
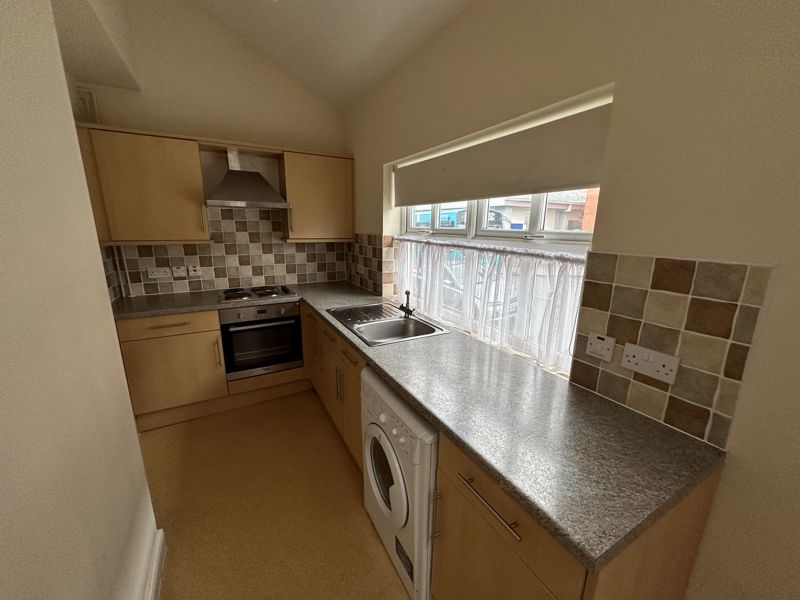
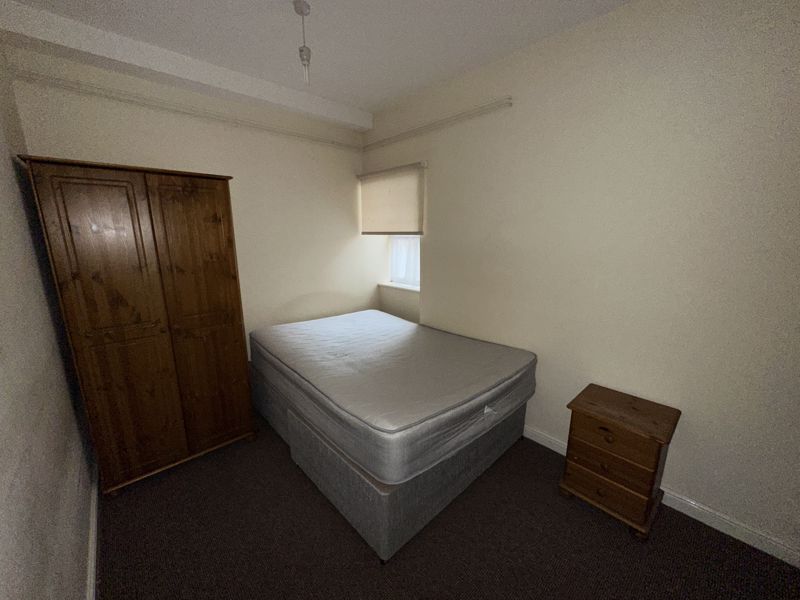






1 Bed Flat For Sale
Being offered for sale with no onward chain this modern ground floor apartment located in the middle of the City Centre and in our opinion provides a great opportunity for a young couple to get on the housing ladder at an affordable level or as an investment property with demand for such accommodation in the city center consistently exceeding supply. Contact us today to arrange virtual/accompanied viewings on 01248 355333.
Accomodation
A communal access lobby shared with 6 other apartments and having post box delivery area has a staircase leading up to the first floor landing with a secure door leading into the apartment.
Kitchen 0 x 0
Fitted kitchen comprising of a cooker with a hob.
Open Plan Lounge 0 x 0
Lounge to include a sofa, dining table & chairs.
Bedroom 1 0 x 0
A double bedroom with a bed and wardobe.
Shower Room
Fitted shower room with wc, wash hand basin and an electric shower.
Tenure
It is intended to sell the property on a 999 year leasehold basis with the intention of including a service charge which at the time of preparation of the sales details has yet to be finalised but is anticipated to be in the region of £1,200 per annum. The detail of what is likely to be included in the service charge and clarity on the final sum involved can be provided by contacting the selling agent direct.
Material Information
Since September 2024 Gwynedd Council have introduced an Article 4 directive so, if you're planning to use this property as a holiday home or for holiday lettings, you may need to apply for planning permission to change its use. (Note: Currently, this is for Gwynedd Council area only)
"*" indicates required fields
"*" indicates required fields
"*" indicates required fields