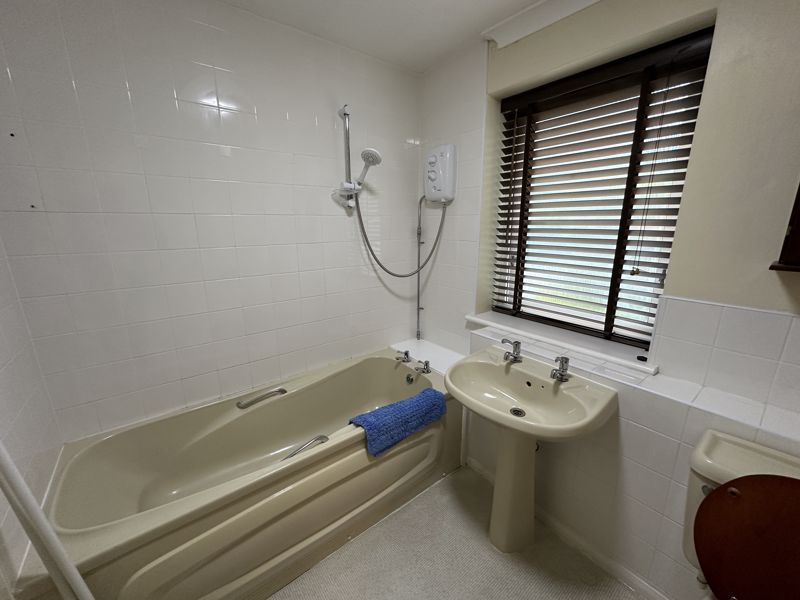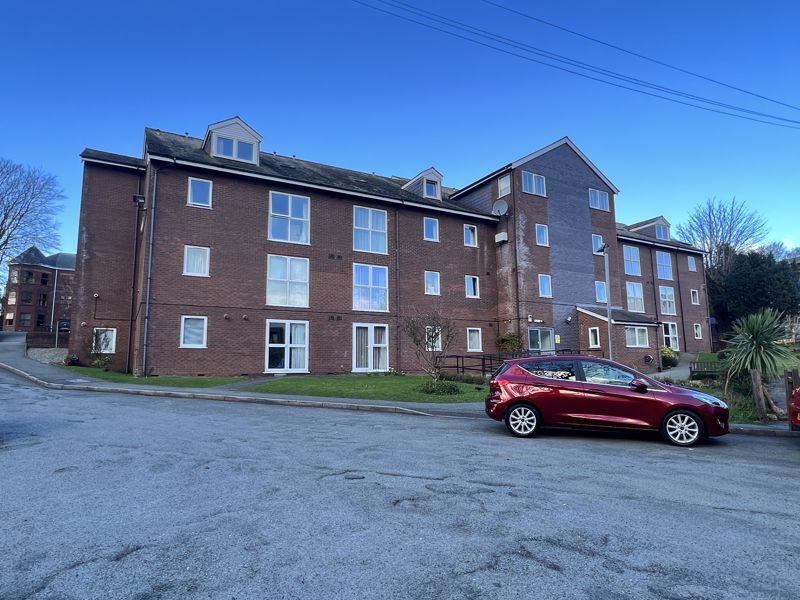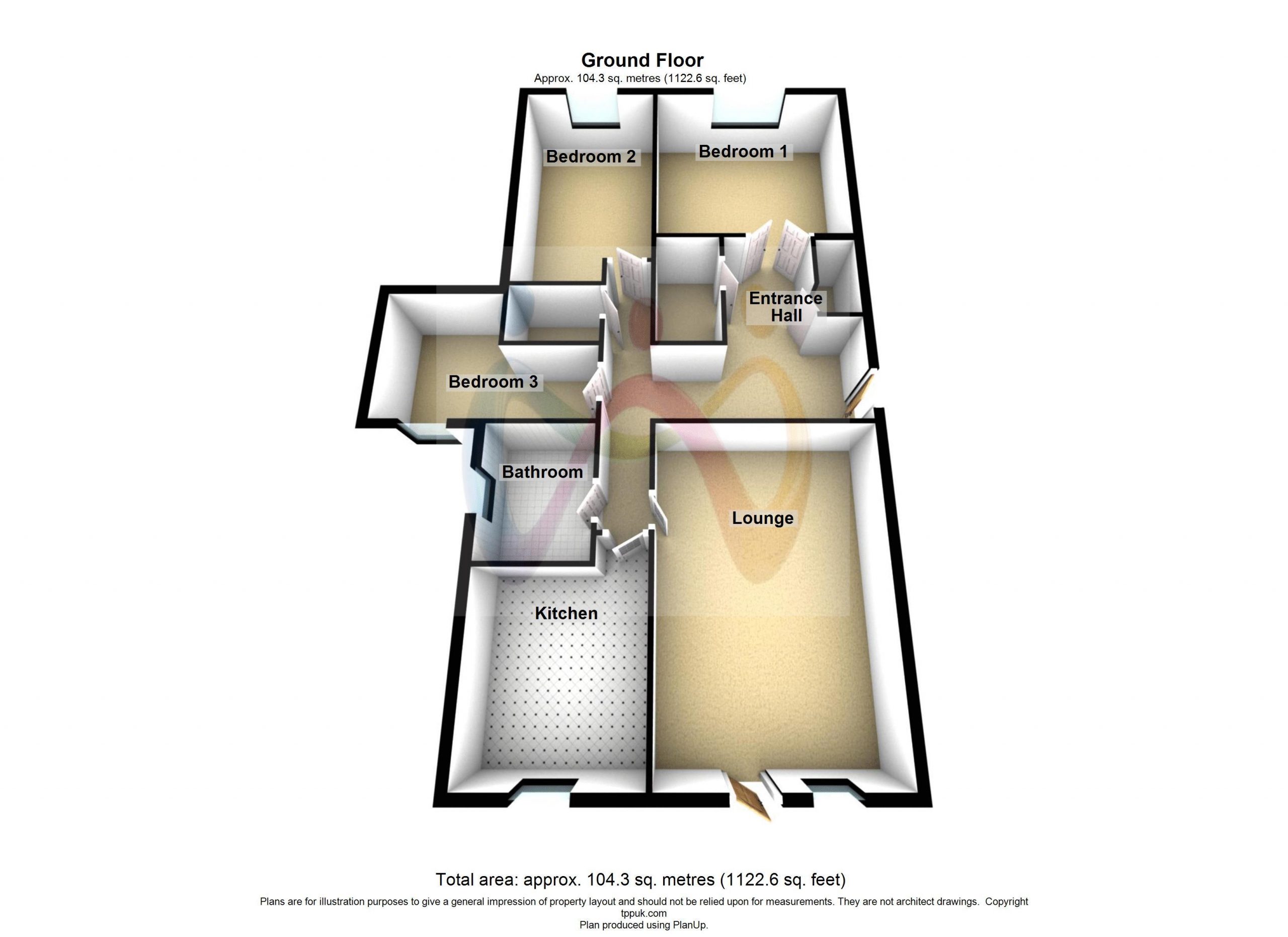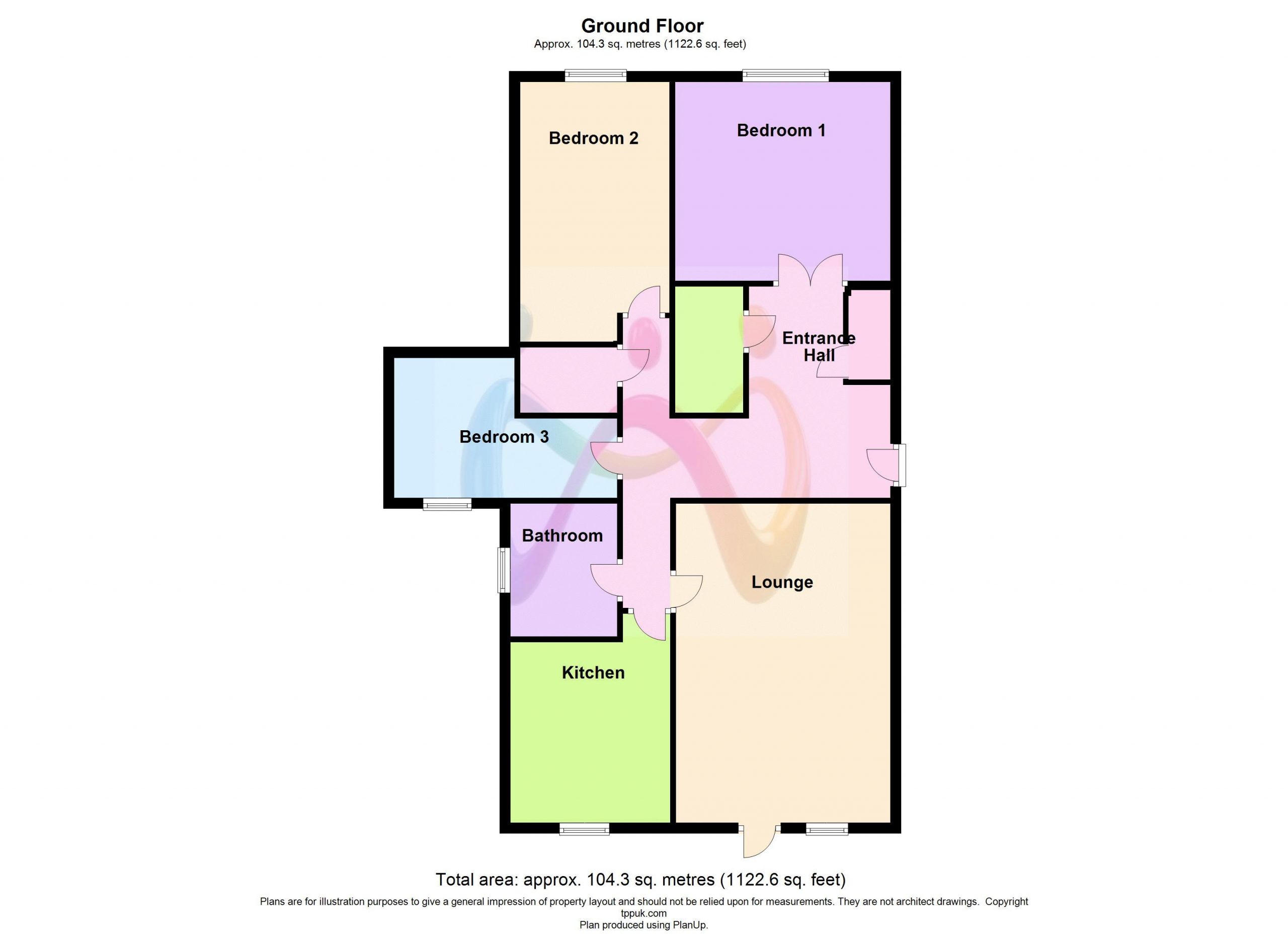This apartment provides an unusually large unit in this block of retirement apartments dedicated to similar styled properties and ensuring a sociable communal environment in the middle of the city.
This purpose built apartment provides particularly large accommodation as not only does it offer the only 3 bedroomed accommodation in the block but it also boasts a spacious 19 foot long lounge and reception hall area large enough to accommodate a study area. The apartment which benefits from electric heating and double glazing is conveniently situated within 200 hundred yards of the railway station with the city centre, and supermarkets also within less than ¼ of a mile making it an ideal property for a retirement couple being large enough to accommodate guests as well.
Taking the A5 main road out of Bangor in the direction of Menai Bridge and within 50 yards of passing through the traffic lights at the railway station, take the first right entrance into Uxbridge Court communal parking where the apartment will be seen on the left hand side of the lower ground floor as you face the rear of the block.
Ground Floor
Entrance Hall
Approached via a shared internal hallway and providing a spacious entrance area with a number of large fitted storage cupboards, and an electric storage heater.
Lounge 19' 8'' x 13' 3'' (6.00m x 4.03m)
With double glazed window and door to the front providing direct external access, and electric storage heater.
Kitchen 12' 11'' x 9' 11'' (3.93m x 3.02m)
Being fitted with a range of matching wall and base units having worktop space over, uPVC double glazed window to front.
Bedroom 1 13' 3'' x 12' 3'' (4.05m x 3.73m)
With triple glazed window to rear.
Bedroom 2 16' 0'' x 9' 3'' (4.88m x 2.82m)
With triple glazed window to rear, and electric storage heater.
Bedroom 3 13' 9'' x 8' 8'' (4.20m x 2.64m)
With double glazed window to front.
Bathroom
With panelled bath having an electric shower above, wash hand basin and wc.ndow to side.
Outside
There are communal seating areas to the outside together with a car parking area.
Purchasers Note
The apartment is sold on the residual term of a 999 year lease and the block is managed by Prestige Property Management [NW] Ltd. Any potential purchaser will need to satisfy their requirements a full list of which can be provided but the main points of which are:-
1. A monthly service charge of £120.58 per month is due throughout the ownership. A full schedule of items included is available upon request but includes items such as electricity for common parts, ground maintenance, servicing and running costs of a lift etc. At the time of preparing details the annually reviewed charge from April 2023 was £120.58 per month
2. All occupiers must be over 60 years of age and the apartment must be owner occupied and not rented out.
3. Any future sale will incur a deferred service charge of 1% of the sale price per year of residency eg if the apartment is owned for 5 years and sold at £100,000 a deferred service charge of £5,000 will be due on the completed sale
Material Information
Since September 2024 Gwynedd Council have introduced an Article 4 directive so, if you're planning to use this property as a holiday home or for holiday lettings, you may need to apply for planning permission to change its use. (Note: Currently, this is for Gwynedd Council area only)
























3 Bed Flat For Sale
This apartment provides an unusually large unit in this block of retirement apartments dedicated to similar styled properties and ensuring a sociable communal environment in the middle of the city.
Ground Floor
Entrance Hall
Approached via a shared internal hallway and providing a spacious entrance area with a number of large fitted storage cupboards, and an electric storage heater.
Lounge 19' 8'' x 13' 3'' (6.00m x 4.03m)
With double glazed window and door to the front providing direct external access, and electric storage heater.
Kitchen 12' 11'' x 9' 11'' (3.93m x 3.02m)
Being fitted with a range of matching wall and base units having worktop space over, uPVC double glazed window to front.
Bedroom 1 13' 3'' x 12' 3'' (4.05m x 3.73m)
With triple glazed window to rear.
Bedroom 2 16' 0'' x 9' 3'' (4.88m x 2.82m)
With triple glazed window to rear, and electric storage heater.
Bedroom 3 13' 9'' x 8' 8'' (4.20m x 2.64m)
With double glazed window to front.
Bathroom
With panelled bath having an electric shower above, wash hand basin and wc.ndow to side.
Outside
There are communal seating areas to the outside together with a car parking area.
Purchasers Note
The apartment is sold on the residual term of a 999 year lease and the block is managed by Prestige Property Management [NW] Ltd. Any potential purchaser will need to satisfy their requirements a full list of which can be provided but the main points of which are:-
1. A monthly service charge of £120.58 per month is due throughout the ownership. A full schedule of items included is available upon request but includes items such as electricity for common parts, ground maintenance, servicing and running costs of a lift etc. At the time of preparing details the annually reviewed charge from April 2023 was £120.58 per month
2. All occupiers must be over 60 years of age and the apartment must be owner occupied and not rented out.
3. Any future sale will incur a deferred service charge of 1% of the sale price per year of residency eg if the apartment is owned for 5 years and sold at £100,000 a deferred service charge of £5,000 will be due on the completed sale
Material Information
Since September 2024 Gwynedd Council have introduced an Article 4 directive so, if you're planning to use this property as a holiday home or for holiday lettings, you may need to apply for planning permission to change its use. (Note: Currently, this is for Gwynedd Council area only)
"*" indicates required fields
"*" indicates required fields
"*" indicates required fields