Being set back and up off the main road approaching into the city centre this mid terraced family house has the unusual advantage for its location of off street parking and offers tremendous further scope to convert the roomy attic space into further accommodation subject to the necessary consents. Located within easy reach of all city centre amenities is this mid terraced family house which is being placed on the market for the first time since being built and has the unusual benefit of off road parking at the rear. With adaptable accommodation the property is currently laid out to provide 2 reception rooms and a kitchen to the ground floor in addition to 3 bedrooms and a bathroom to the first floor which has a pull down ladder from the landing leading up to a spacious attic area with ample headroom to create further accommodation if required.
Located within easy reach of all city centre amenities is this mid terraced family house which is being placed on the market for the first time since being built and has the unusual benefit of off road parking at the rear. With adaptable accommodation the property is currently laid out to provide 2 reception rooms and a kitchen to the ground floor in addition to 3 bedrooms and a bathroom to the first floor which has a pull down ladder from the landing leading up to a spacious attic area with ample headroom to create further accommodation if required.
Taking the main A4087 road out of Bangor in the Caernarfon direction and continue out of the city past the St Davids retail park with DW Sports & Matalan. The property will then be seen set back and up off the road on the left hand side with a turning leading to parking at the rear of the property just before the Home Bargains supermarket.
Ground Floor
Entrance Hall
A double glazed entrance door opens into the hallway with single radiator, and staircase leading up to the first floor landing.
Sitting Room 13' 7'' x 11' 6'' (4.14m x 3.50m)
Having UPVC double glazed window to front, and a fitted gas fire with timber surround. Single radiator.
Living Room 12' 3'' x 12' 2'' (3.73m x 3.71m)
With window to rear, fitted gas fire and single radiator.
Kitchen 7' 10'' x 7' 7'' (2.39m x 2.31m)
Fitted with a range of eye level and base units with worktop space over. To the rear is a window and door opening into:-
Rear Lobby
With double glazed rear door, and doors off leading to pantry and wc.
Pantry
WC
With wc and wash hand basin.
First Floor Landing
Approached via a staircase from the entrance hall and having doors leading to the bedrooms and bathroom. Access hatch with pull down ladder leading to a Useful Attic Space 6.3m x 6.15m having adequate headroom and with tremendous potential for conversion to further accommodation subject to the necessary consents
Bedroom 1 12' 3'' x 11' 7'' (3.73m x 3.53m)
With window to rear, and radiator.
Bedroom 2 11' 3'' x 10' 6'' (3.43m x 3.20m)
With UPVC double glazed window to front, and double radiator.
Bedroom 3 9' 7'' x 8' 1'' (2.92m x 2.46m)
With UPVC double glazed window to front.
Bathroom
Fitted with three piece suite comprising panelled bath with separate shower over, wash hand basin and WC, window to rear, radiator.
Outside
To the front of the property is a small and level lawned garden area with a further garden area to the rear and access via a rear service road which leads to a useful parking space.
Material Information
Since September 2024 Gwynedd Council have introduced an Article 4 directive so, if you're planning to use this property as a holiday home or for holiday lettings, you may need to apply for planning permission to change its use. (Note: Currently, this is for Gwynedd Council area only).
Tenure
We have been advised that the property is held on a freehold basis.
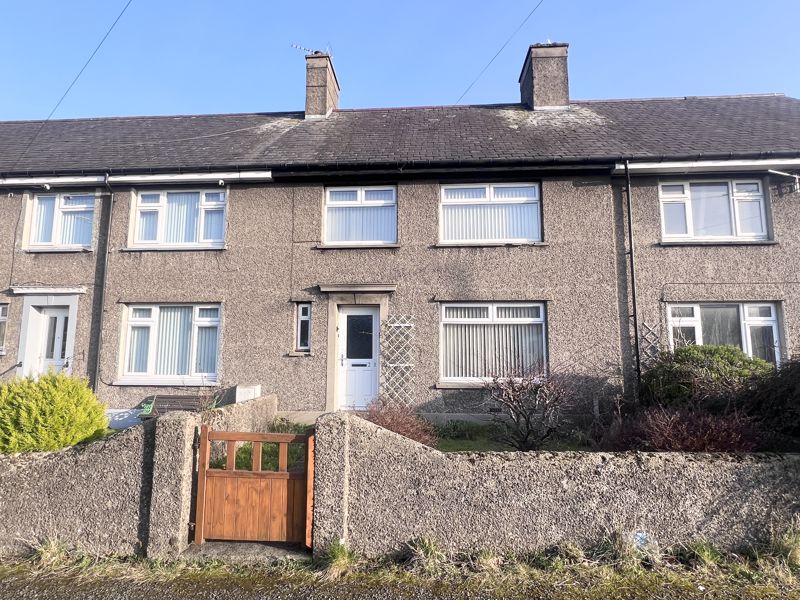

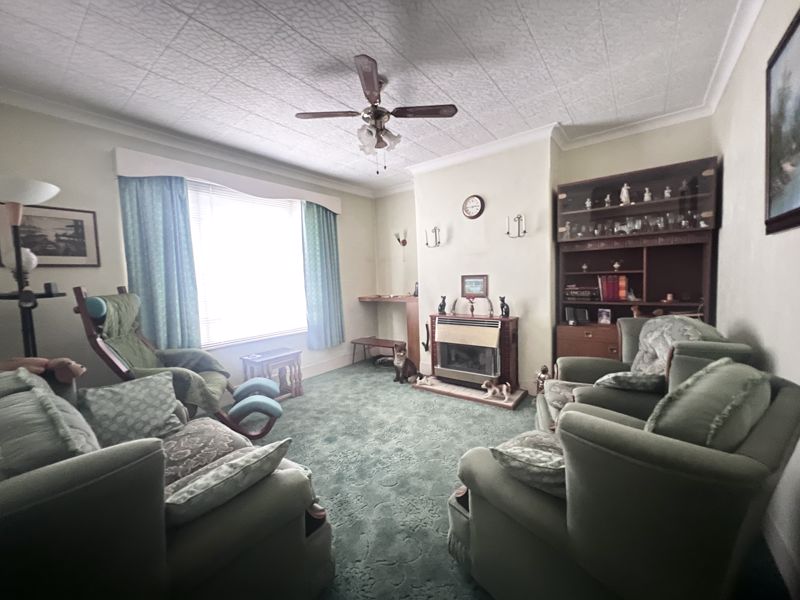
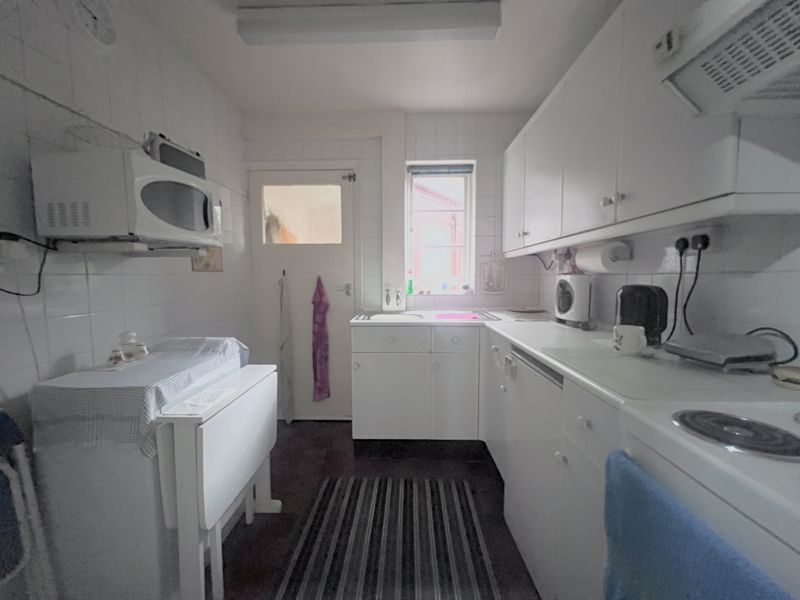
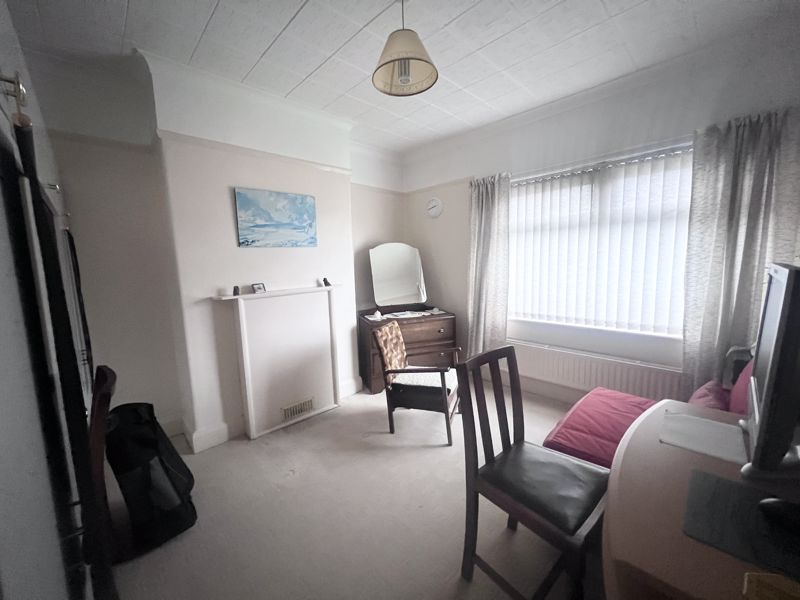

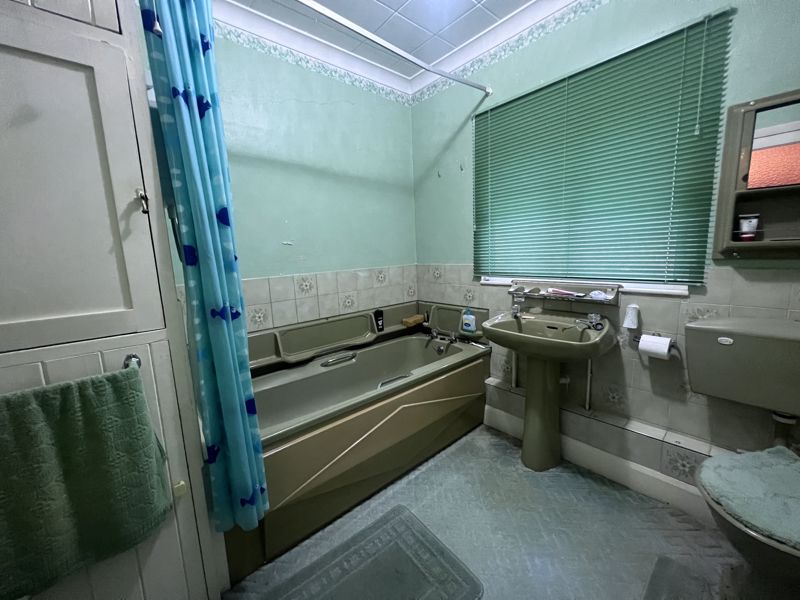
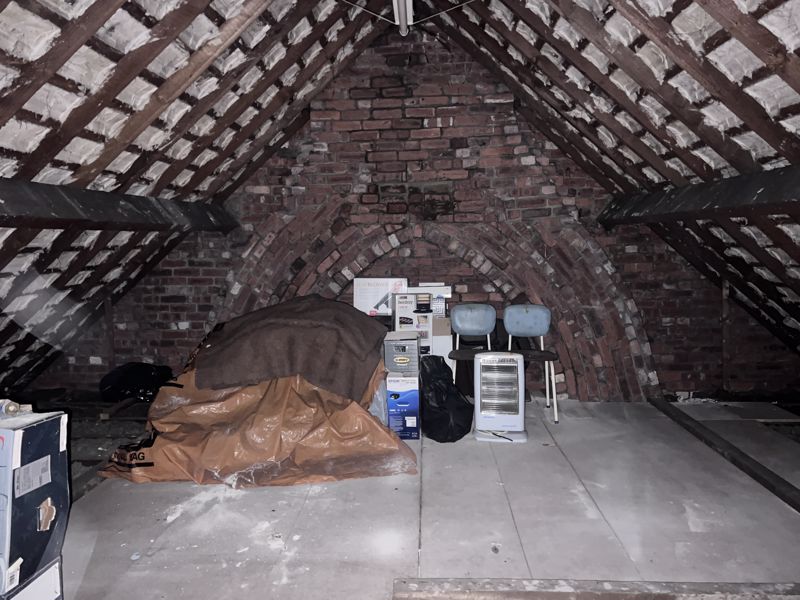
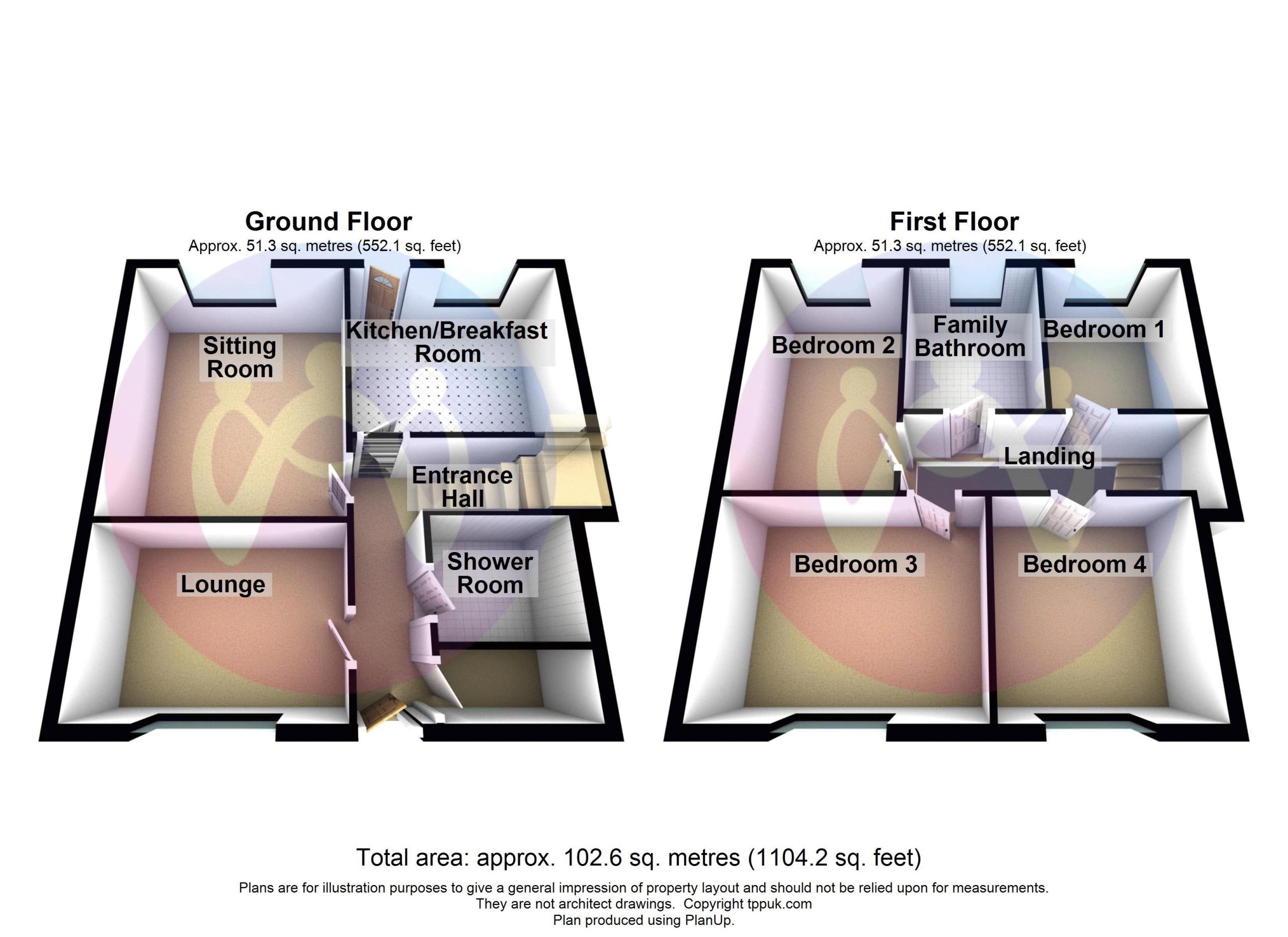
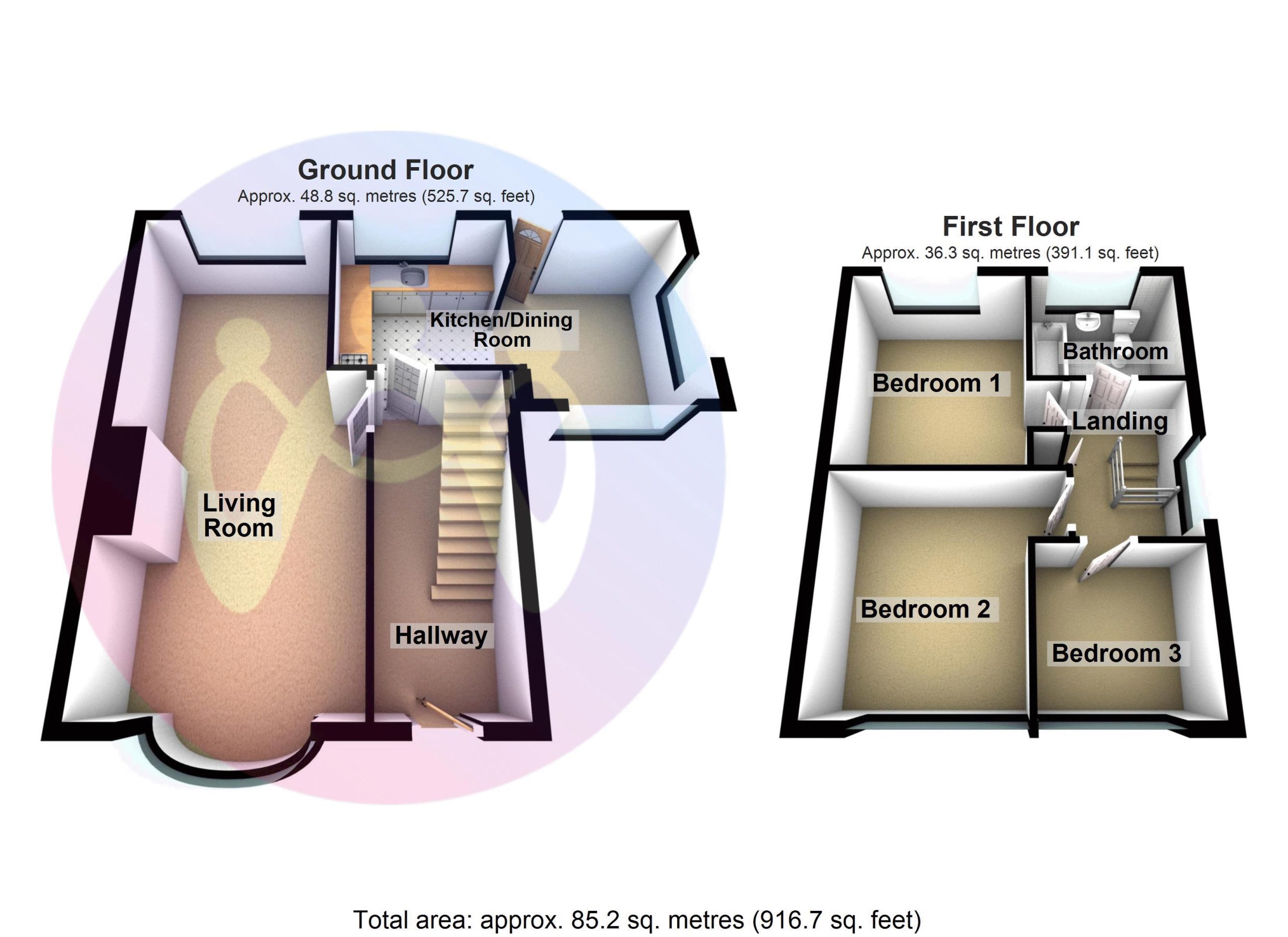








3 Bed Terraced For Sale
Being set back and up off the main road approaching into the city centre this mid terraced family house has the unusual advantage for its location of off street parking and offers tremendous further scope to convert the roomy attic space into further accommodation subject to the necessary consents.
Ground Floor
Entrance Hall
A double glazed entrance door opens into the hallway with single radiator, and staircase leading up to the first floor landing.
Sitting Room 13' 7'' x 11' 6'' (4.14m x 3.50m)
Having UPVC double glazed window to front, and a fitted gas fire with timber surround. Single radiator.
Living Room 12' 3'' x 12' 2'' (3.73m x 3.71m)
With window to rear, fitted gas fire and single radiator.
Kitchen 7' 10'' x 7' 7'' (2.39m x 2.31m)
Fitted with a range of eye level and base units with worktop space over. To the rear is a window and door opening into:-
Rear Lobby
With double glazed rear door, and doors off leading to pantry and wc.
Pantry
WC
With wc and wash hand basin.
First Floor Landing
Approached via a staircase from the entrance hall and having doors leading to the bedrooms and bathroom. Access hatch with pull down ladder leading to a Useful Attic Space 6.3m x 6.15m having adequate headroom and with tremendous potential for conversion to further accommodation subject to the necessary consents
Bedroom 1 12' 3'' x 11' 7'' (3.73m x 3.53m)
With window to rear, and radiator.
Bedroom 2 11' 3'' x 10' 6'' (3.43m x 3.20m)
With UPVC double glazed window to front, and double radiator.
Bedroom 3 9' 7'' x 8' 1'' (2.92m x 2.46m)
With UPVC double glazed window to front.
Bathroom
Fitted with three piece suite comprising panelled bath with separate shower over, wash hand basin and WC, window to rear, radiator.
Outside
To the front of the property is a small and level lawned garden area with a further garden area to the rear and access via a rear service road which leads to a useful parking space.
Material Information
Since September 2024 Gwynedd Council have introduced an Article 4 directive so, if you're planning to use this property as a holiday home or for holiday lettings, you may need to apply for planning permission to change its use. (Note: Currently, this is for Gwynedd Council area only).
Tenure
We have been advised that the property is held on a freehold basis.
"*" indicates required fields
"*" indicates required fields
"*" indicates required fields