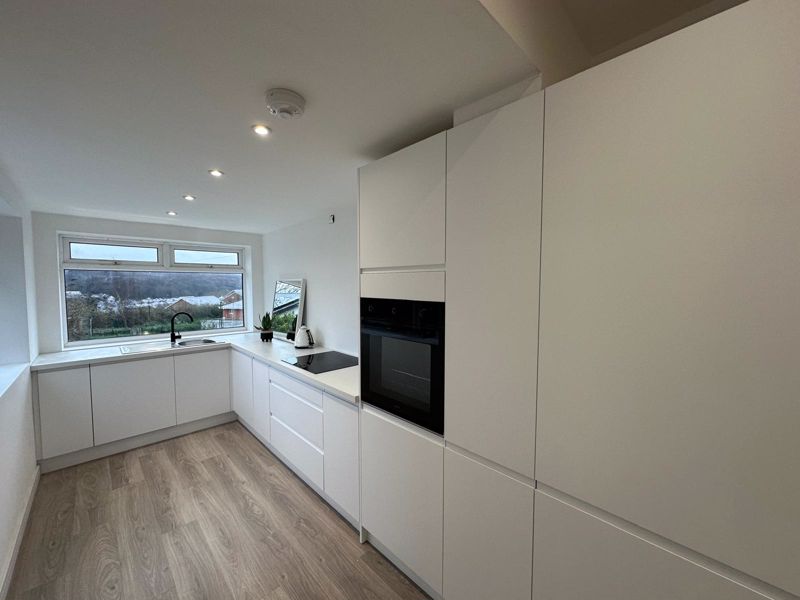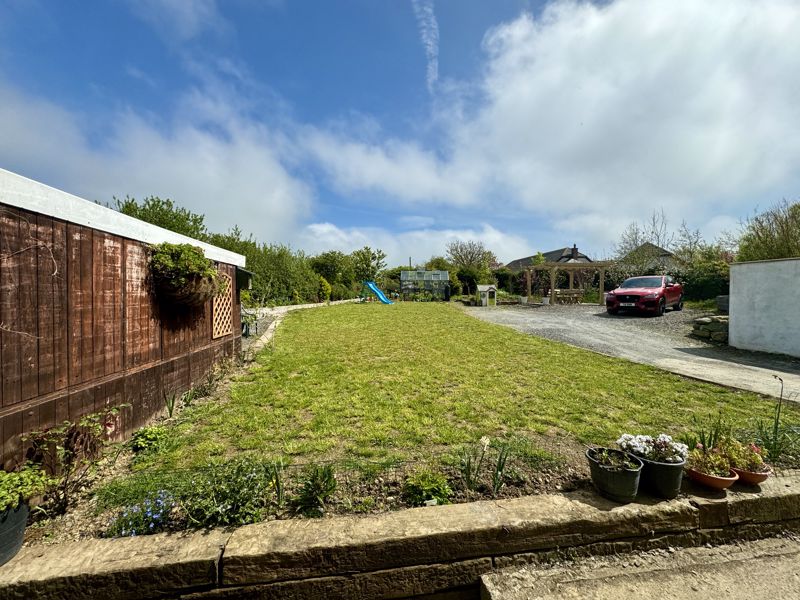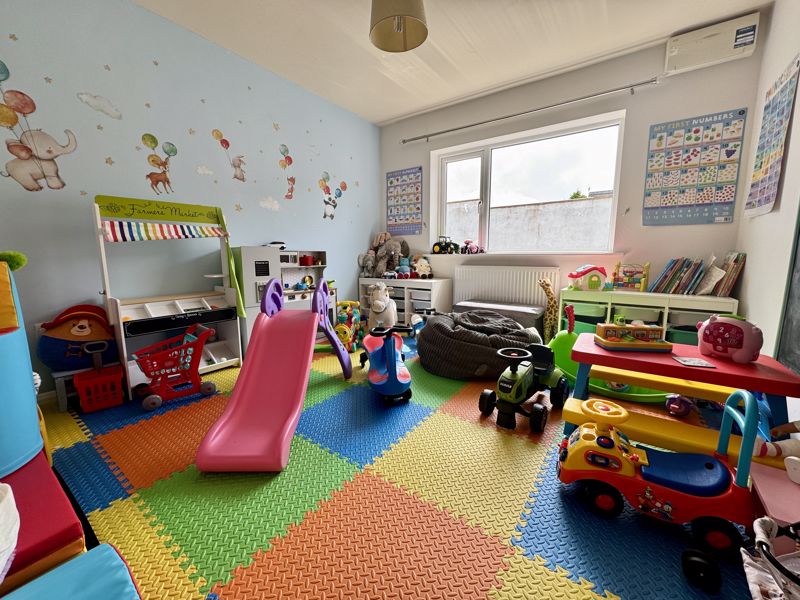An immaculately presented home located along Penrhos Road, making the property perfect for an individual or couple. Ideally situated for Bangor Hospital and Bangor University, the semi detached property has recently undergone a modernisation project. Available NOW & Unfurnished. Available NOW on a furnished basis, this property which offers modern and spacious living is conveniently located for the nearby amenities such as the hospital, University, train station, high street and the A55 expressway. The semi detached property is laid out to provide a lounge, modern open plan kitchen/diner, three bedrooms and bathroom. Benefitting from gas central heating and double glazing, the well presented home has a rear garden with raised decking area perfect for enjoying the pleasant outlook.
Available NOW on a furnished basis, this property which offers modern and spacious living is conveniently located for the nearby amenities such as the hospital, University, train station, high street and the A55 expressway. The semi detached property is laid out to provide a lounge, modern open plan kitchen/diner, three bedrooms and bathroom. Benefitting from gas central heating and double glazing, the well presented home has a rear garden with raised decking area perfect for enjoying the pleasant outlook.
From Bangor city centre proceed out along Caernarfon Road on the A4087, under the railway bridge, taking the next right turn after the pedestrian crossing into Penchwintan and Penrhosgarnedd. Proceed up the hill and the property will be seen as you reach the brow of the hill on the left hand side just after the mini roundabout.
Ground Floor
Entrance Hall
Stairs tot he first floor, doors into:
Lounge 13' 5'' x 12' 3'' (4.09m x 3.73m)
Ground floor reception room, bay window to front.
Kitchen 20' 3'' x 5' 7'' (6.17m x 1.70m)
Modern fitted kitchen with a range of base and eye level units with worktop space over the units. The kitchen is well equipped with a range of built in appliances such as fridge/freezer, dishwasher, over, hob and washing machine.
Dining Area 13' 0'' x 12' 3'' (3.96m x 3.73m)
Bright open plan layout adjoining the kitchen, ample space for a dining room table set, doors leading out tot he garden area.
First Floor Landing
Doors into:
Bedroom 1 12' 5'' x 11' 9'' (3.78m x 3.58m)
Spacious double bedroom, double glazed window to rear enjoying a pleasant view.
Bedroom 2 11' 9'' x 11' 4'' (3.58m x 3.45m)
Second double bedroom, double glazed window to front.
Bedroom 3 7' 0'' x 6' 1'' (2.13m x 1.85m)
Single bedroom, equally suitable as a dressing room/work from home office.
Bathroom
Modern bathroom suite fitted with bath, shower cubicle, WC and wash hand basin.
Outside
The semi detached property has a rear garden with raised decking area.
Tenure
We have been advised that the property is held on a freehold basis.











3 Bed Semi-Detached To Let
An immaculately presented home located along Penrhos Road, making the property perfect for an individual or couple. Ideally situated for Bangor Hospital and Bangor University, the semi detached property has recently undergone a modernisation project. Available NOW & Unfurnished.
Ground Floor
Entrance Hall
Stairs tot he first floor, doors into:
Lounge 13' 5'' x 12' 3'' (4.09m x 3.73m)
Ground floor reception room, bay window to front.
Kitchen 20' 3'' x 5' 7'' (6.17m x 1.70m)
Modern fitted kitchen with a range of base and eye level units with worktop space over the units. The kitchen is well equipped with a range of built in appliances such as fridge/freezer, dishwasher, over, hob and washing machine.
Dining Area 13' 0'' x 12' 3'' (3.96m x 3.73m)
Bright open plan layout adjoining the kitchen, ample space for a dining room table set, doors leading out tot he garden area.
First Floor Landing
Doors into:
Bedroom 1 12' 5'' x 11' 9'' (3.78m x 3.58m)
Spacious double bedroom, double glazed window to rear enjoying a pleasant view.
Bedroom 2 11' 9'' x 11' 4'' (3.58m x 3.45m)
Second double bedroom, double glazed window to front.
Bedroom 3 7' 0'' x 6' 1'' (2.13m x 1.85m)
Single bedroom, equally suitable as a dressing room/work from home office.
Bathroom
Modern bathroom suite fitted with bath, shower cubicle, WC and wash hand basin.
Outside
The semi detached property has a rear garden with raised decking area.
Tenure
We have been advised that the property is held on a freehold basis.
"*" indicates required fields
"*" indicates required fields
"*" indicates required fields