Located on the highly popular Trefonwys development where properties are rarely available is this spacious and highly adaptable detached family house which enjoys attractive views over the Menai Strait to both bridges. In addition to the current 5 bedroomed layout the property has been extended to provide an attached self-contained annex ideal for separate relative accommodation or to provide an excellent rental income, and whilst the on line video provides an indication of the space and outlook available from the property this can only be fully appreciated by booking a physical viewing
Being conveniently situated on this popular residential development is this spacious detached family house providing over 3,000 square feet of accommodation the layout provides highly adaptable accommodation which is currently laid out to provide 2 reception rooms, conservatory and a large kitchen/diner, to the ground floor together with 2 ground floor bedrooms and a utility area. Whilst the current configuration provides direct access to one of these bedrooms from the house it could be separated to provide self contained accommodation as a porchway provides further access directly from the outside and leads to a large utility area which could be converted to provide an open plan kitchen/living room space. To the first floor of the main house are 3 bedrooms and 3 bathroom facilities, and attached to the house is a self-contained annex with sun room, kitchen, shower room, snug and double bedroom. The property has the benefit of double glazing and gas fired central heating and is very conveniently situated for a number of primary and secondary schools within a few hundred yards as well as being virtually half way between the main hospital and university buildings.
Taking the main road out of Bangor in the Anglesey direction continuing up the hill past the railway station. On reaching the Morrisons mini roundabout turn left and continue up Ffriddoedd Road, passing the schools and colleges turning right at the end of Ffriddoedd Road then second right into Trefonwys, bearing immediately left where the property will be seen on the left hand side.
Ground Floor
Entrance Hall
A double glazed door provides the main entrance into the property and opening into:-
Inner Hallway
With staircase leading up to the first floor landing.
Shower Room
With shower cubicle, wash hand basin and wc.
Lounge 17' 0'' x 11' 9'' (5.17m x 3.57m)
Providing a spacious room with laminate flooring and two double radiators. A sliding double glazed patio door opens into:
Conservatory 12' 4'' x 10' 5'' (3.75m x 3.17m)
With windows to three sides having an attractive outlook over the garden area with glimpses to Anglesey and door opening onto the garden area, and tiled floor.
Sitting Room 22' 3'' x 11' 5'' (6.78m x 3.48m)
Providing another good sized reception with two double radiators, and laminate flooring. To the far end of the room sliding patio doors open onto the rear garden area.
Kitchen/Breakfast Room 27' 8'' x 2' 1'' (8.44m x 0.63m)
Providing a long room which naturally splits into separate kitchen and dining areas. The kitchen is fitted with a range of matching wall and base units incorporating a built in double oven and halogen hob with extractor hood above. There is an integrated dishwasher in the main house (next to kitchen sink). The worktop in the main house is a grey mirror chipped quartz. A double glazed window overlooks the rear garden and the room has a tiled floor with an integral door to the garage, and a connecting door to the self-contained annex. Double Radiator.
Sitting Room/Bedroom 15' 9'' x 9' 2'' (4.80m x 2.79m)
Being one of the adaptable rooms at the property which is currently used as a reception room but equally suited as a ground floor bedroom with UPVC double glazed window to front, and double radiator.
Bedroom 12' 4'' x 12' 0'' (3.75m x 3.67m)
Whilst currently accessed from the main house this room could be joined up with the utility area to create a further self-contained annex with UPVC double glazed window to front, double radiator, and laminate flooring. Door to large built in storage cupboard.
En-suite Shower Room
Fitted with three piece suite comprising shower cubicle, wash hand basin and WC.
Side Lobby
With double glazed patio door opening to the front of the property and leading through into.
Utility Area 17' 11'' x 8' 4'' (5.45m x 2.54m)
Currently used as a useful utility area but providing sufficient space to convert into a further kitchen/living space if required. The room has a double radiator, tiled floor, and sliding double glazed patio doors opening onto the rear garden area.
Landing
A staircase from the entrance hall leads up to this landing with double glazed window to front, and double radiator. A pull down ladder also gives access to a large attic room.
Bathroom
Fitted with three piece suite comprising corner panelled bath, wash hand basin and WC. Double glazed window, double radiator, and tiled flooring.
Bedroom 21' 9'' x 12' 4'' (6.63m x 3.77m)
Providing a large room with double glazed window to side and rear taking in the far reaching views down the Menai Strait to both the suspension and Brittania bridge and over to Anglesey. Two double radiators, and sliding door to:
En-suite Shower Room
With shower cubicle, wash basin and wc.
Bedroom 12' 2'' x 11' 9'' (3.71m x 3.57m)
With bank of fitted wardrobes to one wall having sliding mirrored doors. A further double glazed window to rear takes in similar views over the Menai Strait. Double radiator, laminate flooring, and door to:
Bathroom
Providing a Jack & Jill bathroom with additional access from the landing and having a five piece suite, comprising panelled jacuzzi bath, wash hand basin, shower cubicle, bidet and wc. A further door leads into:
Bedroom 11' 9'' x 11' 9'' (3.57m x 3.57m)
With double glazed window to the front and side, having further views of the Menai Strait and double radiator.
Self-Contained Annex
Having direct external access from the side of the house a sliding double glazed patio door opens into:-
Utility Area 8' 6'' x 6' 6'' (2.58m x 1.98m)
With plumbing for automatic washing machine tiled flooring and double radiator.
Inner Hallway
With tiled floor, and sliding door to:
Wet Room
Having shower area, wash hand basin and wc.
Kitchen/Breakfast Room 16' 8'' x 8' 6'' (5.09m x 2.58m)
Being fitted with a range of matching wall and base units having working surfaces above and incorporating an electric oven and hob with extractor hood above. Double radiator, tiled flooring, and staircase leading up to first floor.
Sun Room
With double glazed windows to the side and rear and double glazed French door opening onto the rear garden. Tiled flooring, and double radiator.
First Floor
A staircase from the kitchen of the annex leads up to the first floor which opens into
Snug/Office Area 16' 8'' x 8' 6'' (5.09m x 2.58m)
With double glazed window to both front and rear. Double radiator, and door to:
Bedroom 11' 3'' x 9' 0'' (3.43m x 2.74m)
With double glazed window to rear, single radiator, and sliding door to:
Washroom
With wash hand basin and wc
Outside
Two separate brick paved driveways to the front of the property provides ample parking for numerous vehicles and the front area also has low maintenance flower borders with one of the driveways leading to Integral Garage 4.80m (15'9") x 2.97m (9'9"). To the rear of the property is a further low maintenance garden area with borders and patio seating areas.
Tenure
We have been advised that the property is held on a freehold basis.
Material Information
Since September 2024 Gwynedd Council have introduced an Article 4 directive so, if you're planning to use this property as a holiday home or for holiday lettings, you may need to apply for planning permission to change its use. (Note: Currently, this is for Gwynedd Council area only)
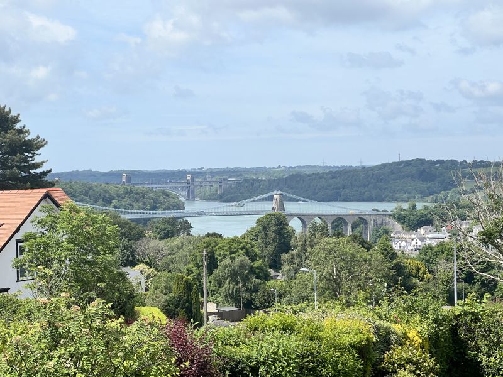
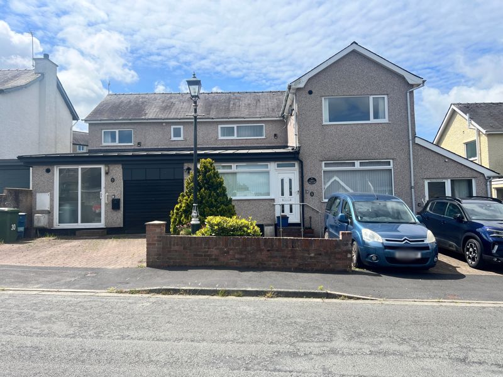
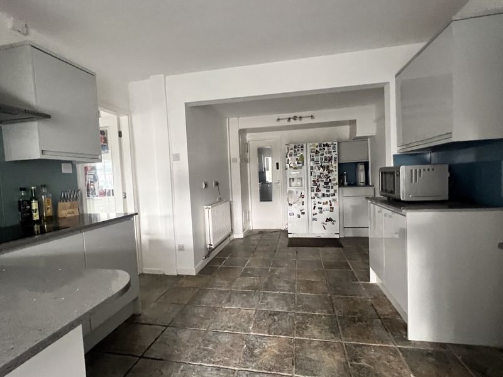
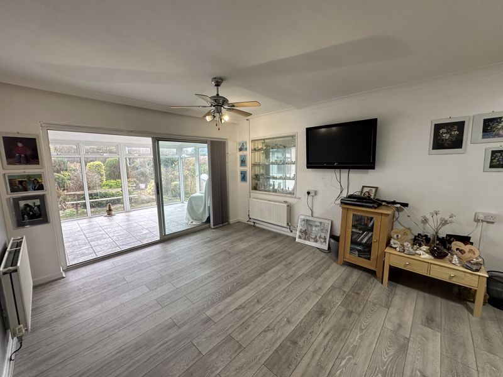
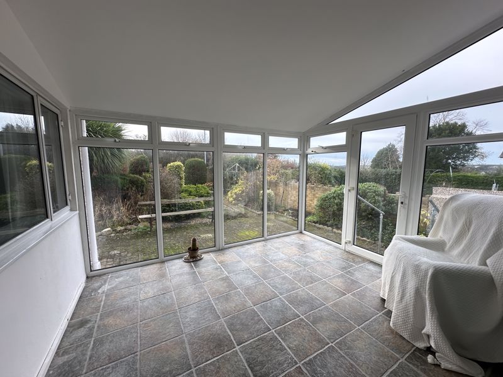
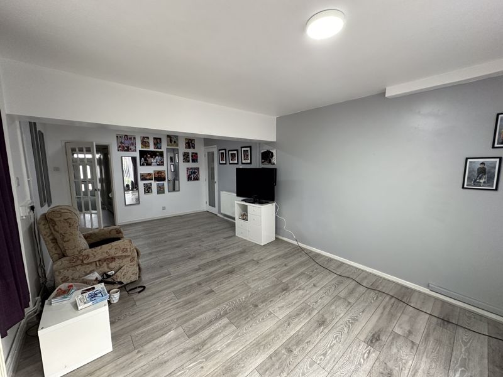

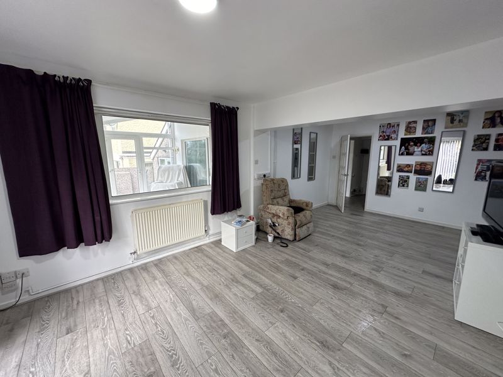
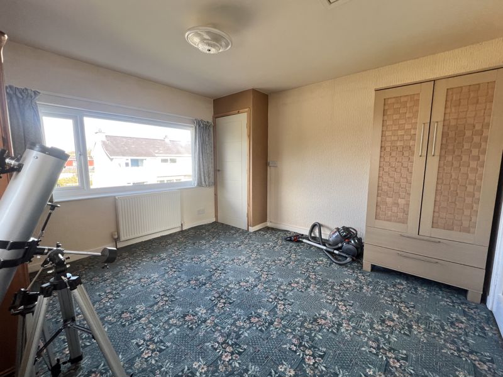
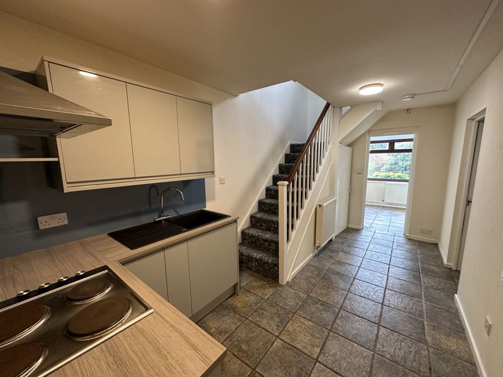
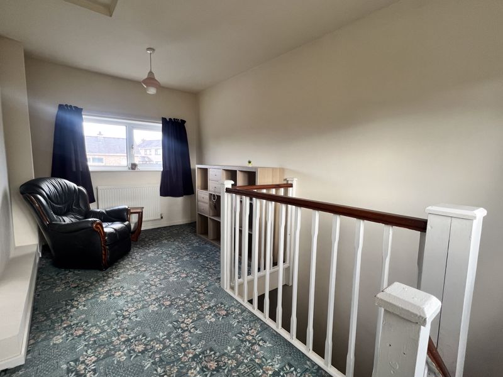
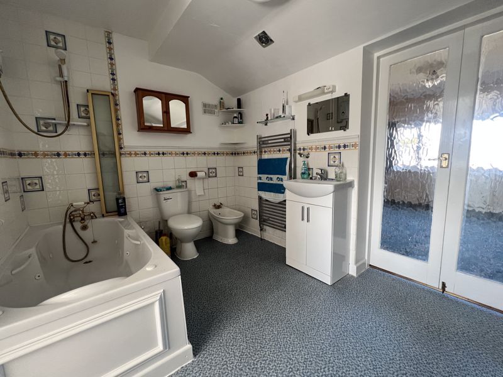
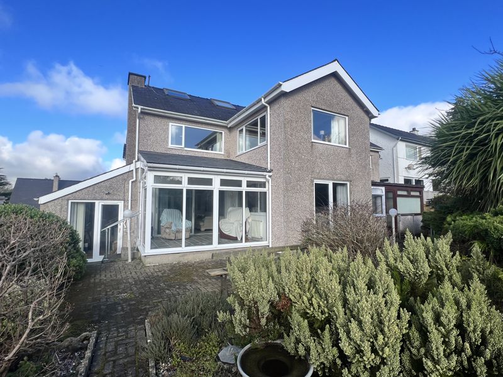
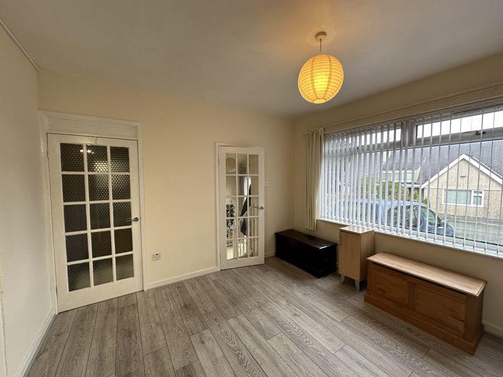
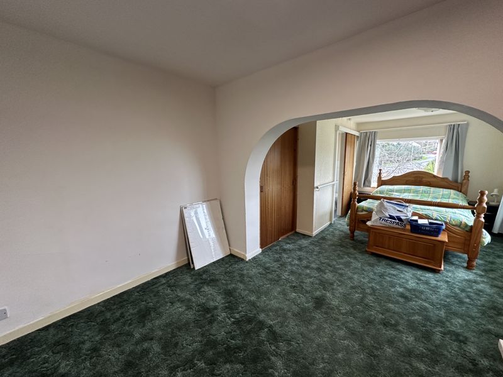
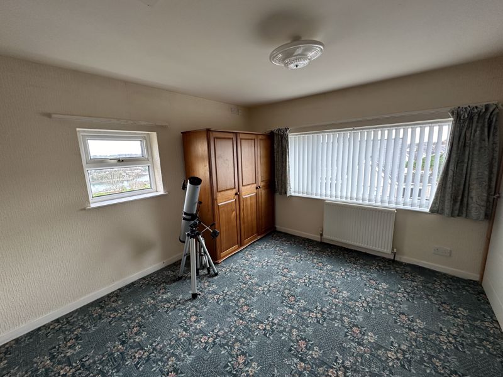
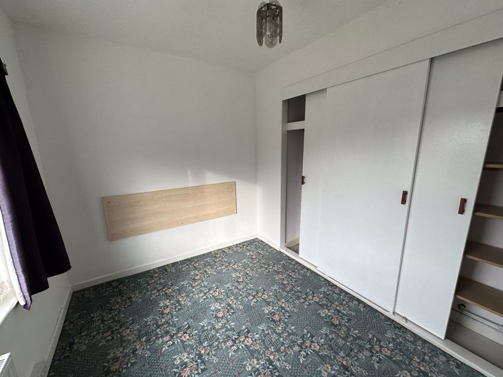
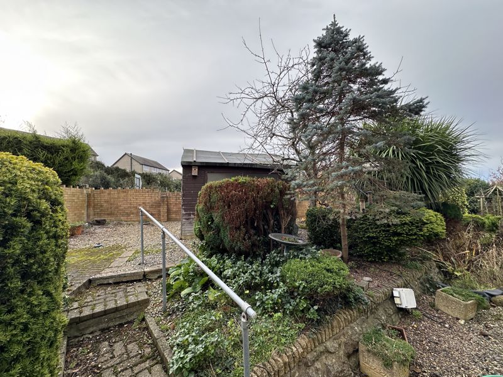
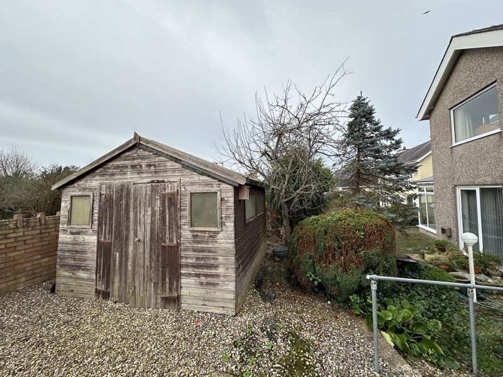
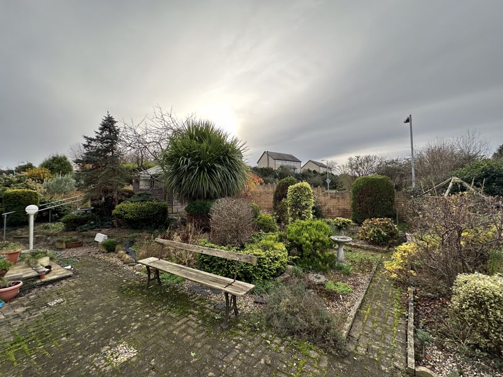
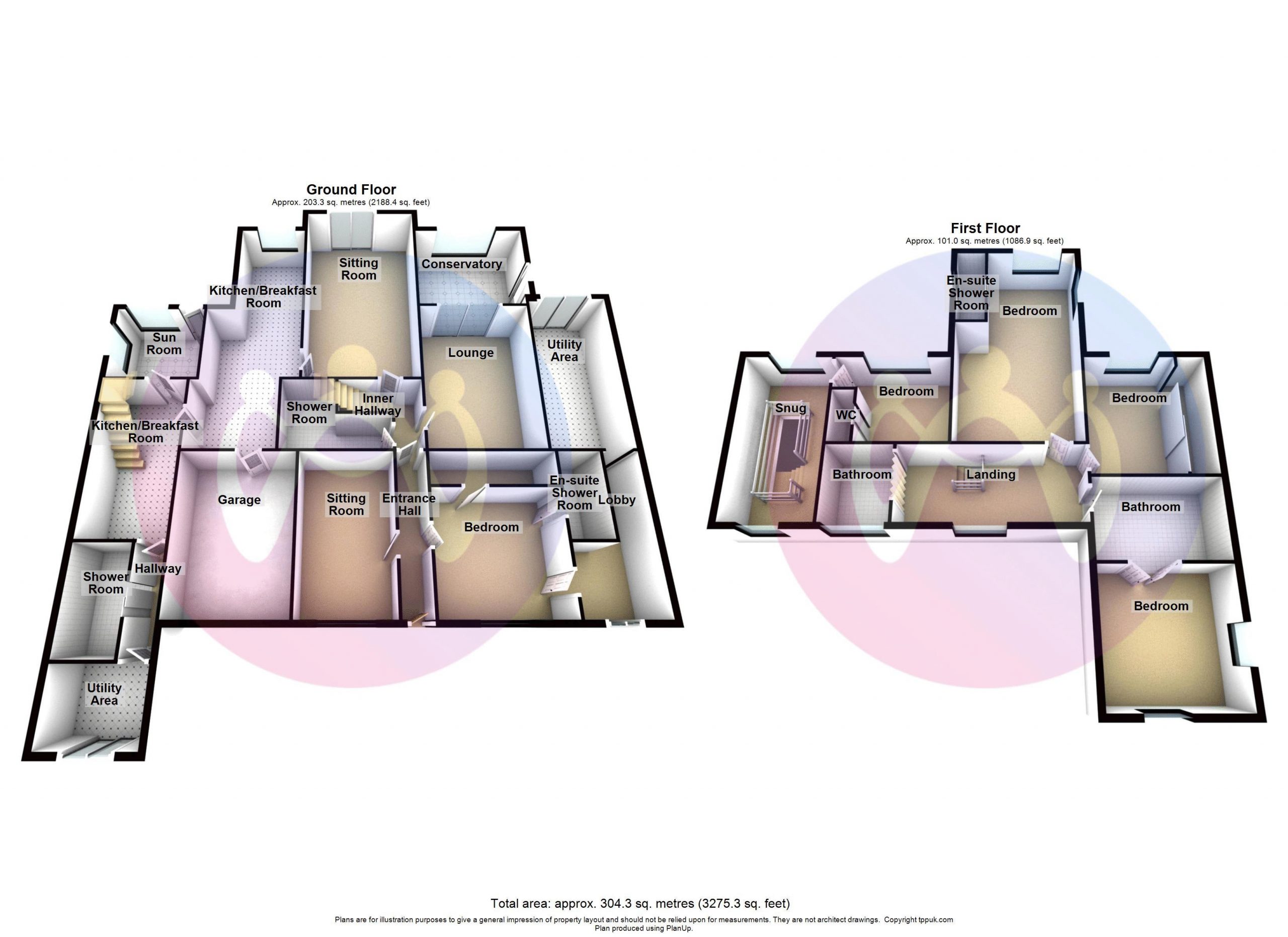
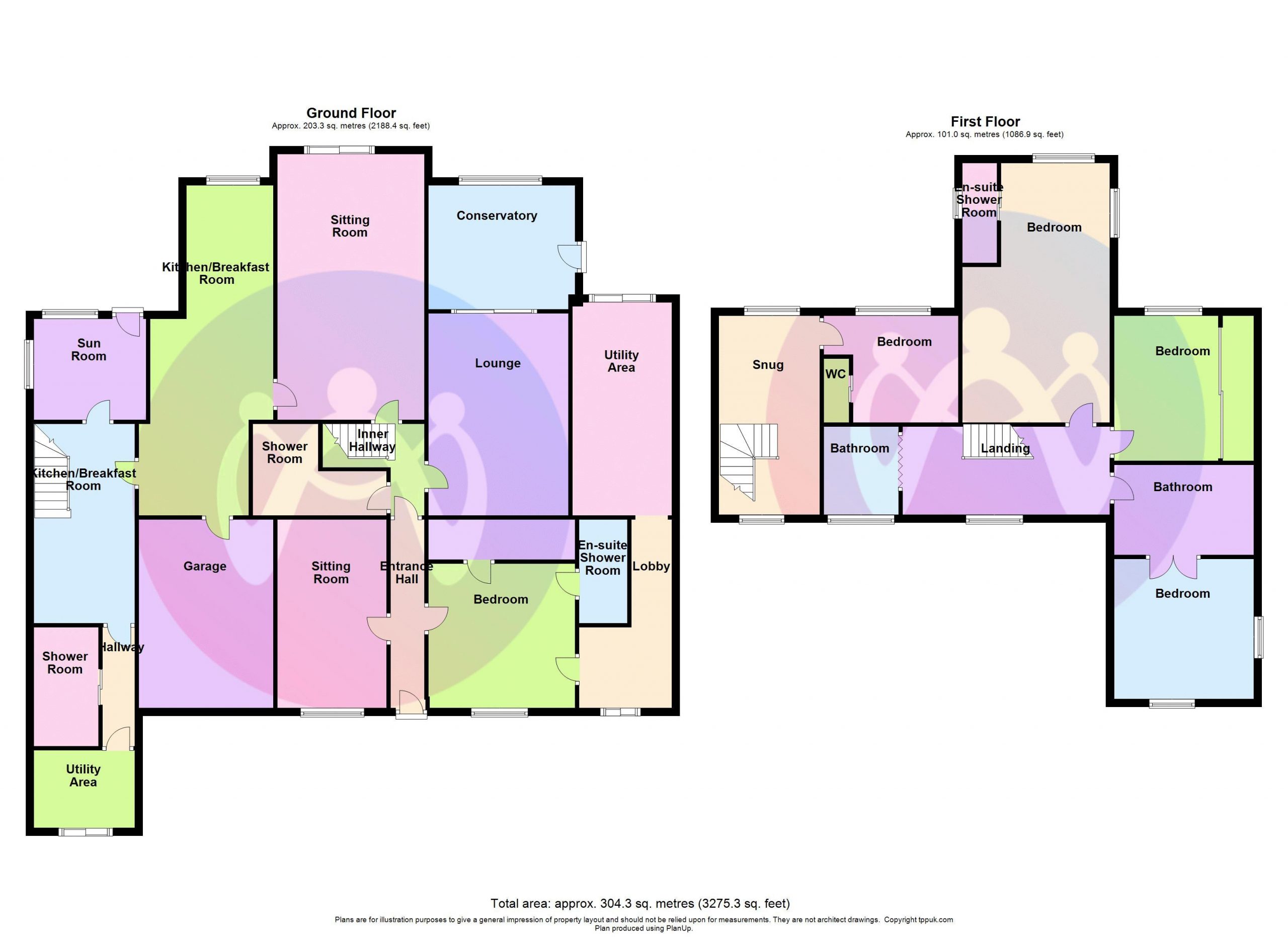




















6 Bed Detached For Sale
Located on the highly popular Trefonwys development where properties are rarely available is this spacious and highly adaptable detached family house which enjoys attractive views over the Menai Strait to both bridges. In addition to the current 5 bedroomed layout the property has been extended to provide an attached self-contained annex ideal for separate relative accommodation or to provide an excellent rental income, and whilst the on line video provides an indication of the space and outlook available from the property this can only be fully appreciated by booking a physical viewing
Ground Floor
Entrance Hall
A double glazed door provides the main entrance into the property and opening into:-
Inner Hallway
With staircase leading up to the first floor landing.
Shower Room
With shower cubicle, wash hand basin and wc.
Lounge 17' 0'' x 11' 9'' (5.17m x 3.57m)
Providing a spacious room with laminate flooring and two double radiators. A sliding double glazed patio door opens into:
Conservatory 12' 4'' x 10' 5'' (3.75m x 3.17m)
With windows to three sides having an attractive outlook over the garden area with glimpses to Anglesey and door opening onto the garden area, and tiled floor.
Sitting Room 22' 3'' x 11' 5'' (6.78m x 3.48m)
Providing another good sized reception with two double radiators, and laminate flooring. To the far end of the room sliding patio doors open onto the rear garden area.
Kitchen/Breakfast Room 27' 8'' x 2' 1'' (8.44m x 0.63m)
Providing a long room which naturally splits into separate kitchen and dining areas. The kitchen is fitted with a range of matching wall and base units incorporating a built in double oven and halogen hob with extractor hood above. There is an integrated dishwasher in the main house (next to kitchen sink). The worktop in the main house is a grey mirror chipped quartz. A double glazed window overlooks the rear garden and the room has a tiled floor with an integral door to the garage, and a connecting door to the self-contained annex. Double Radiator.
Sitting Room/Bedroom 15' 9'' x 9' 2'' (4.80m x 2.79m)
Being one of the adaptable rooms at the property which is currently used as a reception room but equally suited as a ground floor bedroom with UPVC double glazed window to front, and double radiator.
Bedroom 12' 4'' x 12' 0'' (3.75m x 3.67m)
Whilst currently accessed from the main house this room could be joined up with the utility area to create a further self-contained annex with UPVC double glazed window to front, double radiator, and laminate flooring. Door to large built in storage cupboard.
En-suite Shower Room
Fitted with three piece suite comprising shower cubicle, wash hand basin and WC.
Side Lobby
With double glazed patio door opening to the front of the property and leading through into.
Utility Area 17' 11'' x 8' 4'' (5.45m x 2.54m)
Currently used as a useful utility area but providing sufficient space to convert into a further kitchen/living space if required. The room has a double radiator, tiled floor, and sliding double glazed patio doors opening onto the rear garden area.
Landing
A staircase from the entrance hall leads up to this landing with double glazed window to front, and double radiator. A pull down ladder also gives access to a large attic room.
Bathroom
Fitted with three piece suite comprising corner panelled bath, wash hand basin and WC. Double glazed window, double radiator, and tiled flooring.
Bedroom 21' 9'' x 12' 4'' (6.63m x 3.77m)
Providing a large room with double glazed window to side and rear taking in the far reaching views down the Menai Strait to both the suspension and Brittania bridge and over to Anglesey. Two double radiators, and sliding door to:
En-suite Shower Room
With shower cubicle, wash basin and wc.
Bedroom 12' 2'' x 11' 9'' (3.71m x 3.57m)
With bank of fitted wardrobes to one wall having sliding mirrored doors. A further double glazed window to rear takes in similar views over the Menai Strait. Double radiator, laminate flooring, and door to:
Bathroom
Providing a Jack & Jill bathroom with additional access from the landing and having a five piece suite, comprising panelled jacuzzi bath, wash hand basin, shower cubicle, bidet and wc. A further door leads into:
Bedroom 11' 9'' x 11' 9'' (3.57m x 3.57m)
With double glazed window to the front and side, having further views of the Menai Strait and double radiator.
Self-Contained Annex
Having direct external access from the side of the house a sliding double glazed patio door opens into:-
Utility Area 8' 6'' x 6' 6'' (2.58m x 1.98m)
With plumbing for automatic washing machine tiled flooring and double radiator.
Inner Hallway
With tiled floor, and sliding door to:
Wet Room
Having shower area, wash hand basin and wc.
Kitchen/Breakfast Room 16' 8'' x 8' 6'' (5.09m x 2.58m)
Being fitted with a range of matching wall and base units having working surfaces above and incorporating an electric oven and hob with extractor hood above. Double radiator, tiled flooring, and staircase leading up to first floor.
Sun Room
With double glazed windows to the side and rear and double glazed French door opening onto the rear garden. Tiled flooring, and double radiator.
First Floor
A staircase from the kitchen of the annex leads up to the first floor which opens into
Snug/Office Area 16' 8'' x 8' 6'' (5.09m x 2.58m)
With double glazed window to both front and rear. Double radiator, and door to:
Bedroom 11' 3'' x 9' 0'' (3.43m x 2.74m)
With double glazed window to rear, single radiator, and sliding door to:
Washroom
With wash hand basin and wc
Outside
Two separate brick paved driveways to the front of the property provides ample parking for numerous vehicles and the front area also has low maintenance flower borders with one of the driveways leading to Integral Garage 4.80m (15'9") x 2.97m (9'9"). To the rear of the property is a further low maintenance garden area with borders and patio seating areas.
Tenure
We have been advised that the property is held on a freehold basis.
Material Information
Since September 2024 Gwynedd Council have introduced an Article 4 directive so, if you're planning to use this property as a holiday home or for holiday lettings, you may need to apply for planning permission to change its use. (Note: Currently, this is for Gwynedd Council area only)
"*" indicates required fields
"*" indicates required fields
"*" indicates required fields