The picture perfect student accommodation, and if you are looking for high quality accommodation then look no further. Book a viewing as soon as possible to avoid disappointment!
Available for the 2025-2026 academic year is this four bedroom student property that will not disappoint, and offers everything you can imagine when it comes to accommodation. Being available on a furnished basis, this property offers 2 double bedrooms with their own en-suites and 2 standard bedrooms. To the ground floor is an open plan kitchen/breakfast area with newly fitted units, furniture and even a TV. Well situated just a stone throw away from the Train Station, this property is closely located to other nearby amenities such as Bangor University, Hospital and the main high street where you will be able to find plenty of Supermarkets, shops, banks and restaurants. An opportunity not to be missed, book your viewing today!
From the city centre, continue towards Caernarfon going under the railway bridge. Take the first right turn at the mini roundabout up Penchwintan road and then the second right into Ffordd Cynfal, then left into Gardd Denman where the property will be seen on the right hand side.
Ground Floor
Entrance Hall
uPVC double glazed door. Radiator. Door to:
Cloakroom
Double Glazed Window.
Bedroom 1 11' 10'' x 11' 7'' (3.60m x 3.54m) Maximum Dimensions.
UPVC double glazed window to front. Radiator. Door to:
En-suite
Fitted with three piece suite comprising vanity wash hand basin, tiled shower cubicle with fitted electric shower and WC.
Kitchen 18' 8'' x 10' 2'' (5.68m x 3.10m)
Fitted with a range of base and eye level units with worktop space over. Stainless steel sink unit. Built-in fridge and freezer, built-in electric oven with a built-in four ring halogen hob with extractor hood over. uPVC double glazed window to rear. Radiator. Stairs. Open plan. Door to:
Breakfast Area 7' 7'' x 5' 9'' (2.30m x 1.74m)
UPVC double glazed window to rear. Radiator. uPVC double glazed door. Door to:
Utility 4' 10'' x 2' 11'' (1.47m x 0.89m)
uPVC double glazed door. uPVC obscure double glazed window to side. Washing machine.
First Floor Landing
UPVC double glazed window to rear. Door to:
Shower Room
Fitted with three piece suite comprising tiled shower cubicle with fitted shower, vanity wash hand basin and WC, uPVC frosted double glazed window to rear, heated towel rail.
Bedroom 2 11' 10'' x 11' 7'' (3.60m x 3.53m) Maximum Dimensions.
UPVC double glazed window to front. Radiator. Door to:
Bedroom 3 11' 7'' x 6' 3'' (3.54m x 1.90m)
UPVC double glazed window to front. Radiator.
En-suite
Fitted with three piece suite with vanity wash hand basin, tiled shower cubicle with fitted electric shower and WC. Heated towel rail.
Bedroom 4 9' 7'' x 8' 1'' (2.93m x 2.46m) Maximum Dimensions.
UPVC double glazed window to rear. Radiator.
Outside
The property offers on road parking to the front and has a large lawned enclosed garden area to the rear offering the perfect setting for relaxing, entertaining and barbeques.
Disclaimer
PLEASE NOTE the marketing pictures were taken prior to the commencement of the current tenancy
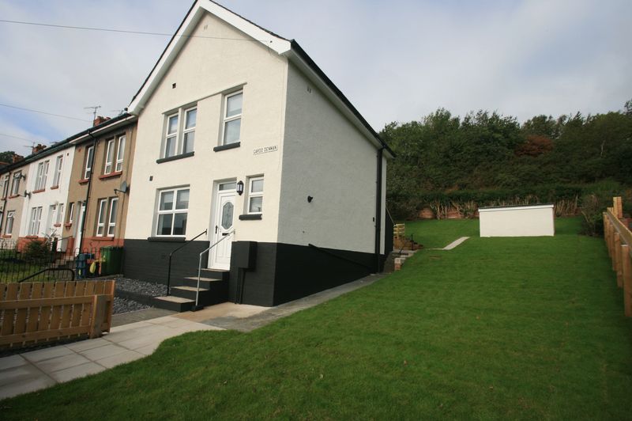
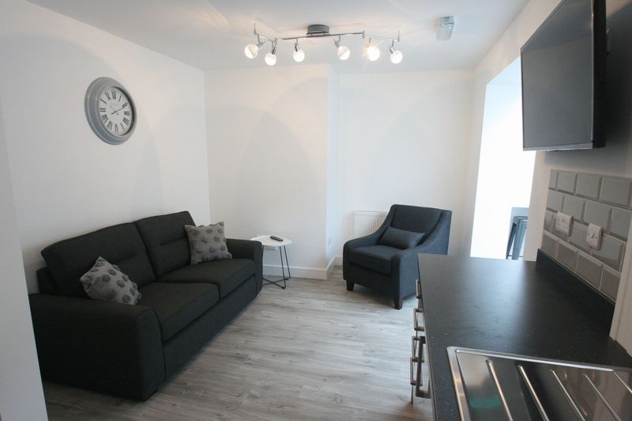
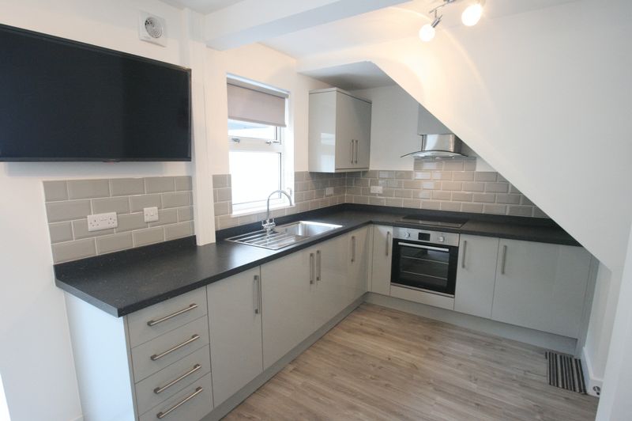
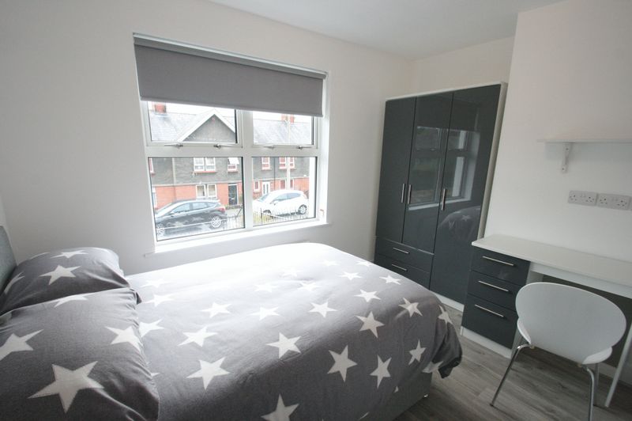
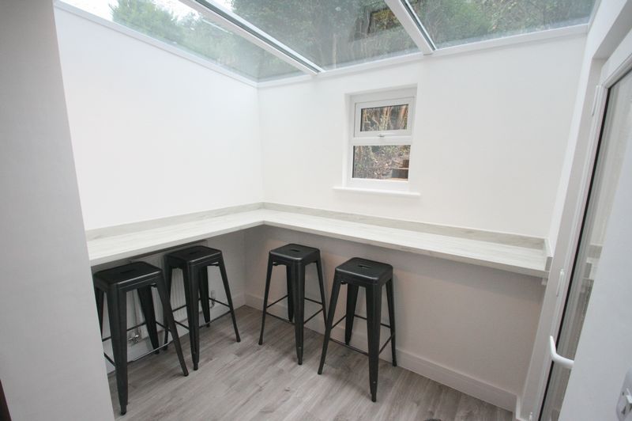
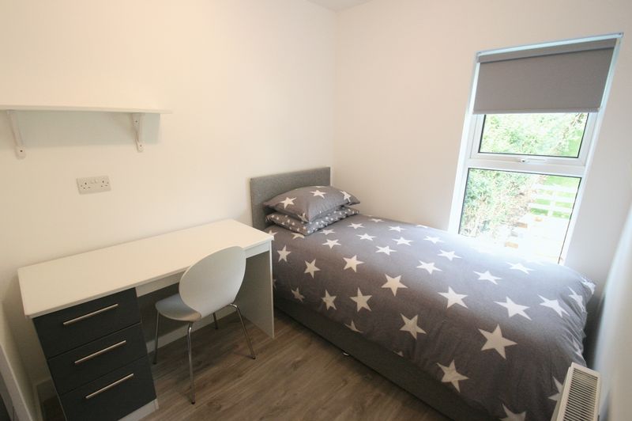
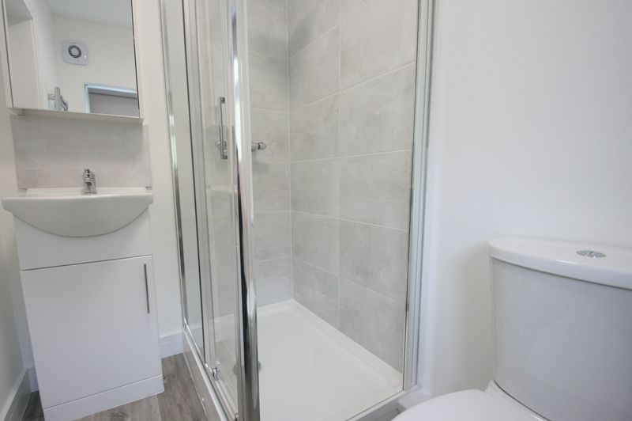
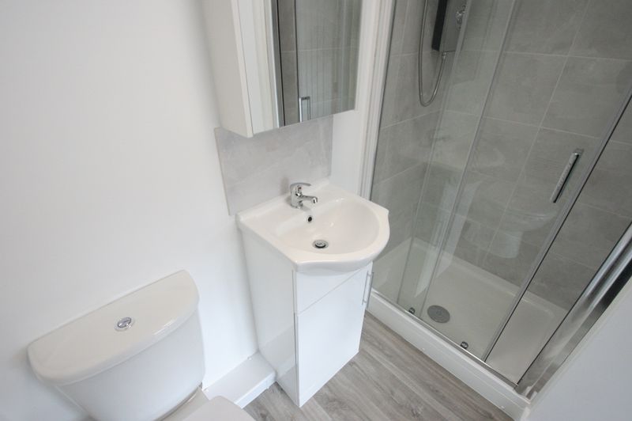
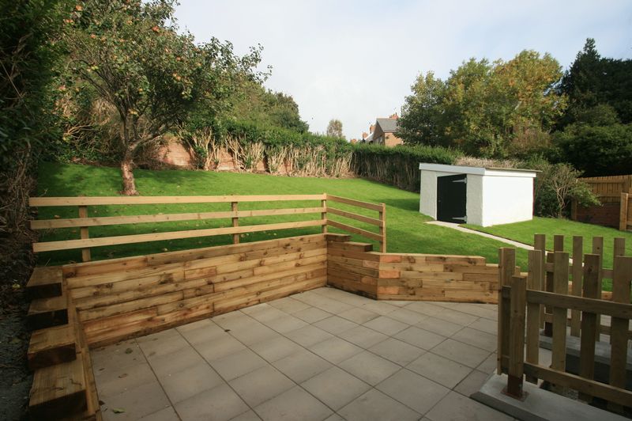
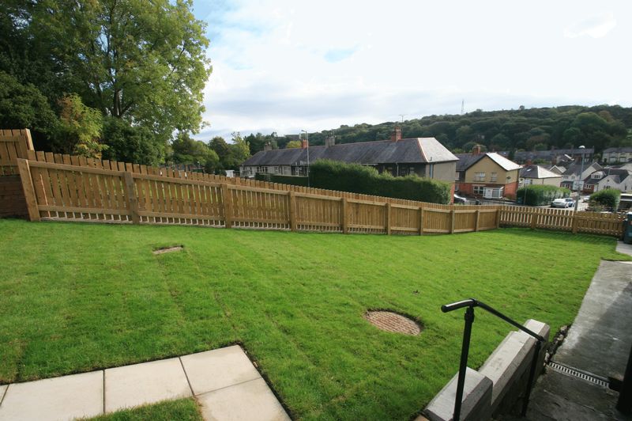
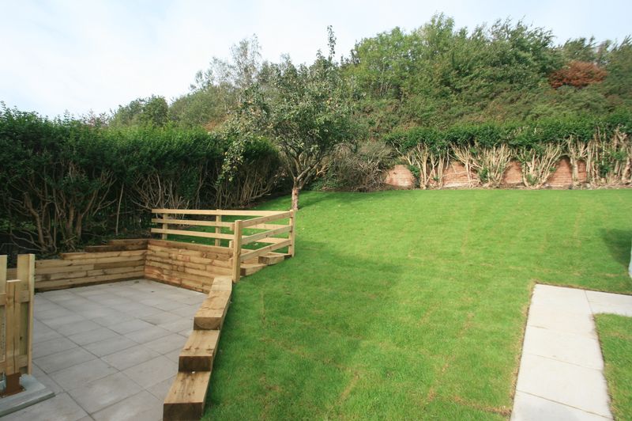
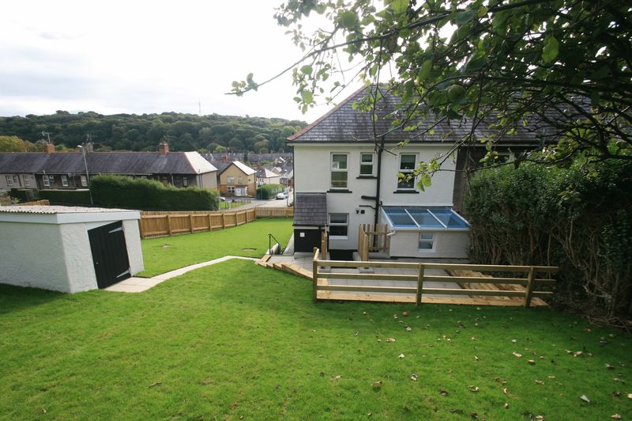
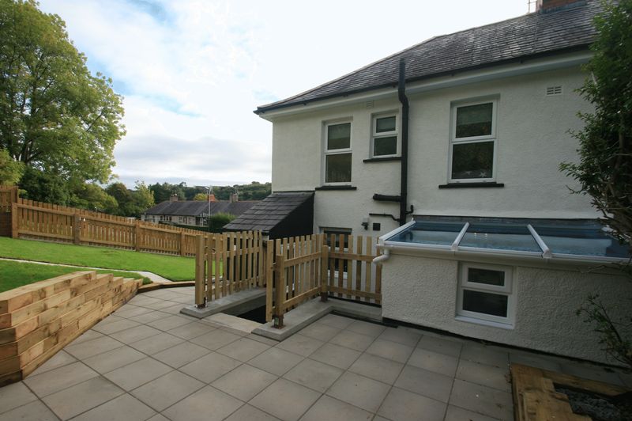
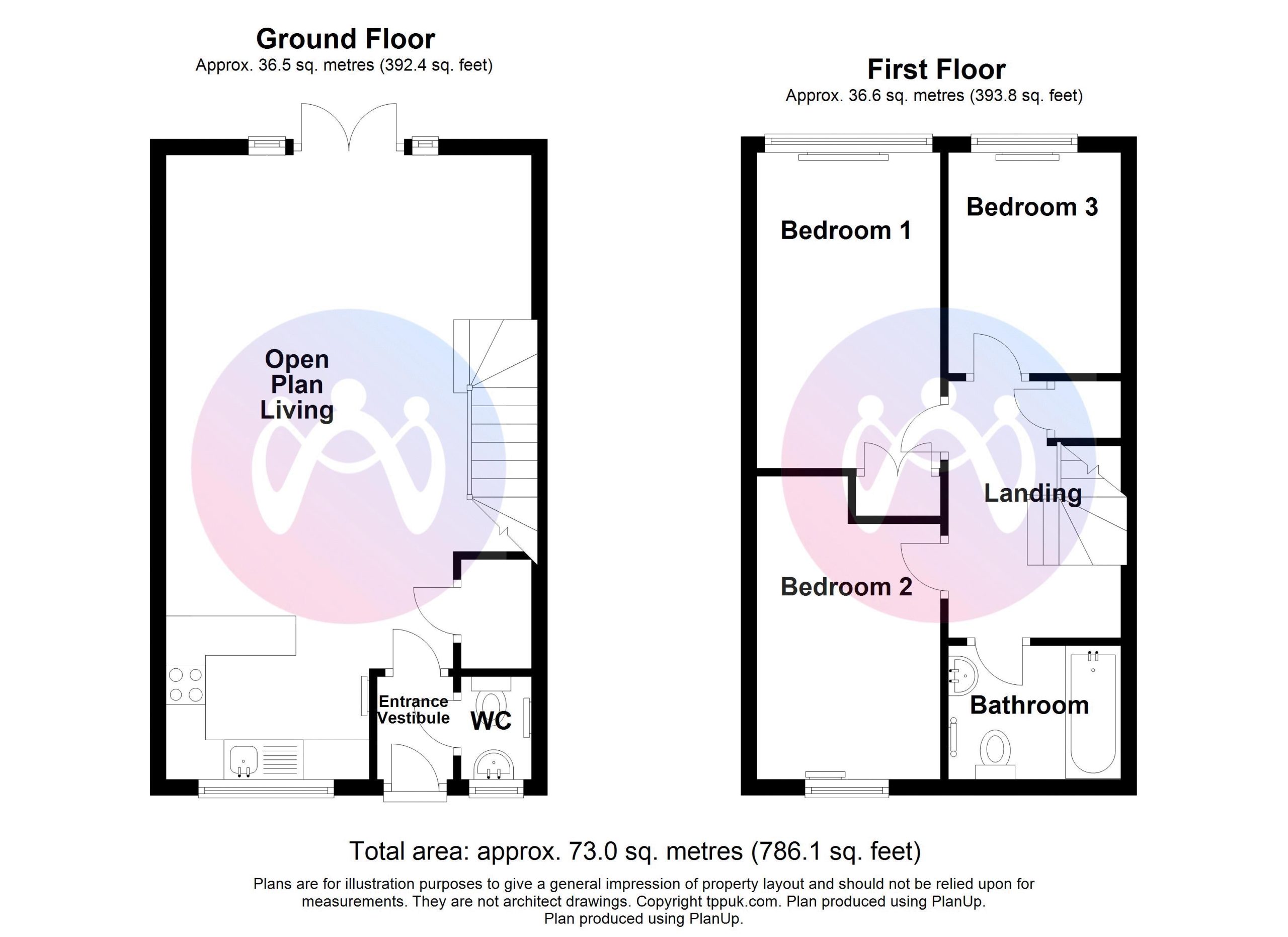














4 Bed Semi-Detached To Let
The picture perfect student accommodation, and if you are looking for high quality accommodation then look no further. Book a viewing as soon as possible to avoid disappointment!
Ground Floor
Entrance Hall
uPVC double glazed door. Radiator. Door to:
Cloakroom
Double Glazed Window.
Bedroom 1 11' 10'' x 11' 7'' (3.60m x 3.54m) Maximum Dimensions.
UPVC double glazed window to front. Radiator. Door to:
En-suite
Fitted with three piece suite comprising vanity wash hand basin, tiled shower cubicle with fitted electric shower and WC.
Kitchen 18' 8'' x 10' 2'' (5.68m x 3.10m)
Fitted with a range of base and eye level units with worktop space over. Stainless steel sink unit. Built-in fridge and freezer, built-in electric oven with a built-in four ring halogen hob with extractor hood over. uPVC double glazed window to rear. Radiator. Stairs. Open plan. Door to:
Breakfast Area 7' 7'' x 5' 9'' (2.30m x 1.74m)
UPVC double glazed window to rear. Radiator. uPVC double glazed door. Door to:
Utility 4' 10'' x 2' 11'' (1.47m x 0.89m)
uPVC double glazed door. uPVC obscure double glazed window to side. Washing machine.
First Floor Landing
UPVC double glazed window to rear. Door to:
Shower Room
Fitted with three piece suite comprising tiled shower cubicle with fitted shower, vanity wash hand basin and WC, uPVC frosted double glazed window to rear, heated towel rail.
Bedroom 2 11' 10'' x 11' 7'' (3.60m x 3.53m) Maximum Dimensions.
UPVC double glazed window to front. Radiator. Door to:
Bedroom 3 11' 7'' x 6' 3'' (3.54m x 1.90m)
UPVC double glazed window to front. Radiator.
En-suite
Fitted with three piece suite with vanity wash hand basin, tiled shower cubicle with fitted electric shower and WC. Heated towel rail.
Bedroom 4 9' 7'' x 8' 1'' (2.93m x 2.46m) Maximum Dimensions.
UPVC double glazed window to rear. Radiator.
Outside
The property offers on road parking to the front and has a large lawned enclosed garden area to the rear offering the perfect setting for relaxing, entertaining and barbeques.
Disclaimer
PLEASE NOTE the marketing pictures were taken prior to the commencement of the current tenancy
"*" indicates required fields
"*" indicates required fields
"*" indicates required fields