Nestled in the sought-after Upper Bangor district, just 500 yards from the main University building, this characterful mid-terraced home offers a blend of period charm and exciting potential, making it as equally suited as a family home as it would as an investment property.
With an attractive exposed stone façade and many of original proportions and features including deep bay windows, and canopied entrance the property is within a highly convenient walk of all city amenities being tucked away at the top of a cul-de-sac, and provides a welcoming and spacious layout across three floors. . Outside, a delightful front garden with a charming gated entrance enhances the property's curb appeal. Whether you're looking for a charming residence or an investment opportunity in a prime location, this Upper Bangor gem is ready to move straight into. Don't miss out—book your viewing today!
Taking the main road out of Bangor in the Anglesey direction and continue past the railway station and up the hill passing Morrisons. Proceed straight ahead at the mini roundabout taking the first left after the pedestrian crossing into Snowdon View, where the property will be seen at the top of the road on the right hand side.
Ground Floor
Entrance Hall
An external covered porchway leads to the front door which opens into the hallway having staircase leading up to the first floor landing, radiator and smoke detector.
Living Room 15' 3'' x 13' 9'' (4.64m x 4.19m)
Having UPVC double glazed window to rear, and double radiator. Fitted storage cupboard with internet point.
Kitchen 10' 0'' x 7' 5'' (3.05m x 2.26m)
Being fitted with a wealth of matching modern base and eye level units with worktop space over and having a plinth electric convector heater. Fitted electric, four ring hob with extractor hood over. Double glazed window to side, tiled floor, and uPVC double glazed rear door. Open plan into:
Pantry 4' 1'' x 3' 0'' (1.24m x 0.91m)
With gas boiler and skylight.
Lounge/Bedroom 11' 10'' x 11' 7'' (3.60m x 3.53m)
Whilst currently being used as a ground floor bedroom this room is as equally suited as a second reception room with a large UPVC double glazed bay window to front, internet point and double radiator.
First Floor Landing
With an original enclosed staircase leading up to the second floor.
Bedroom 15' 3'' x 12' 5'' (4.64m x 3.78m)
Providing a bright and airy room with two double glazed windows to front, internet point and double radiator in addition to a fitted double wardrobe.
Bedroom 12' 1'' x 9' 9'' (3.68m x 2.97m)
With UPVC double glazed window to rear, double radiator internet point and small fitted wardrobe.
Bathroom
Fitted with modern three piece suite comprising panelled bath corner bath with shower over, wash hand basin and WC. Double glazed window to side, and heated towel rail.
Additional Separate WC
With modern wc and wash hand basin
Second Floor
Attic Room 16' 5'' x 15' 3'' (5.00m x 4.64m)
Once again providing a spacious and airy room with double glazed roof window to front, internet point and two radiators.
Outside
To the front of the property is a small foregarden with an enclosed yard to the rear having storage laundry area housing washing machine and condenser dryer.
Tenure
We have been advised that the property is held on a freehold basis.
Material Information
Since September 2024 Gwynedd Council have introduced an Article 4 directive so, if you're planning to use this property as a holiday home or for holiday lettings, you may need to apply for planning permission to change its use. (Note: Currently, this is for Gwynedd Council area only)
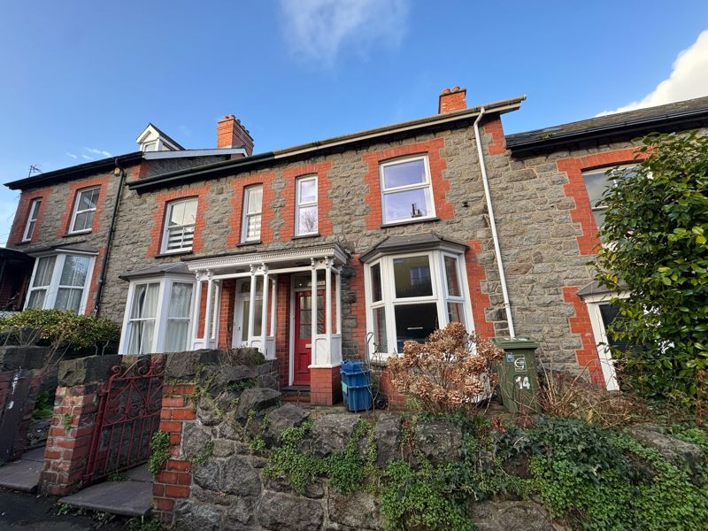
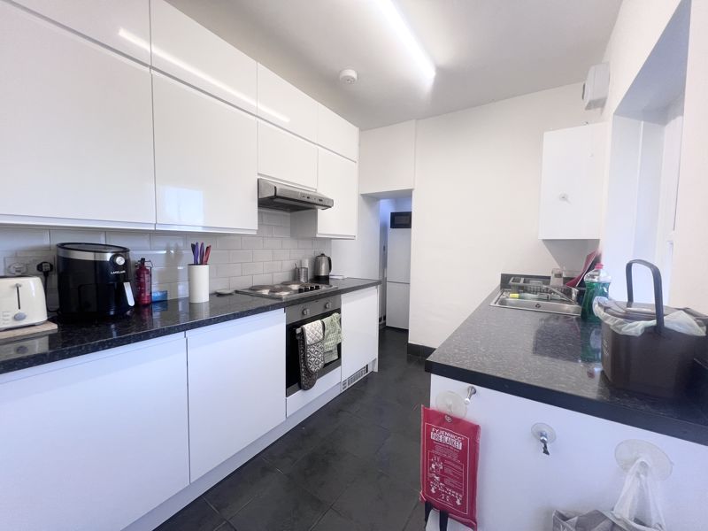
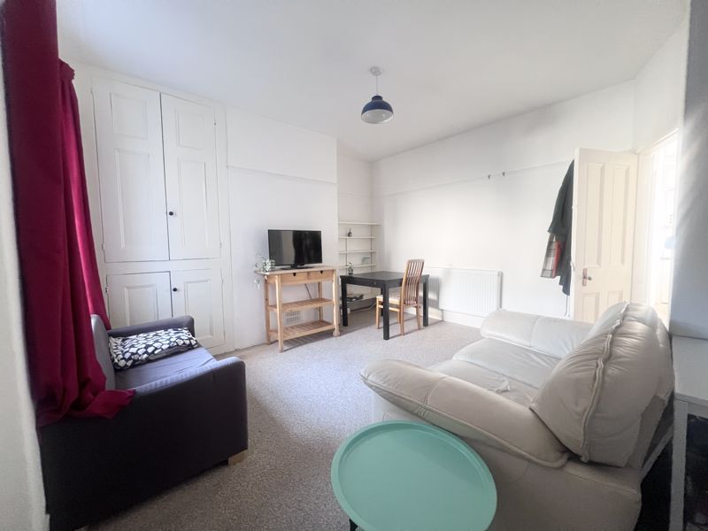
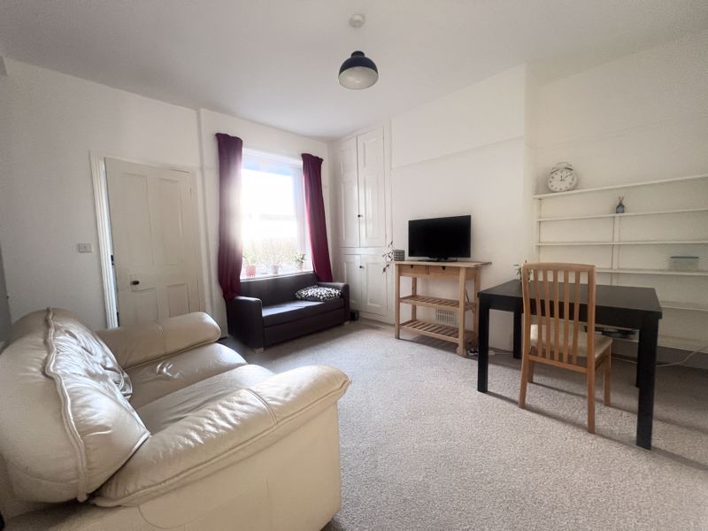
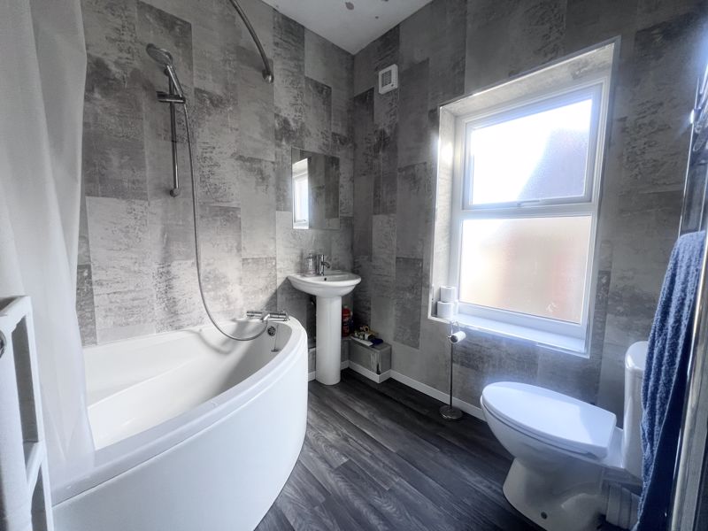
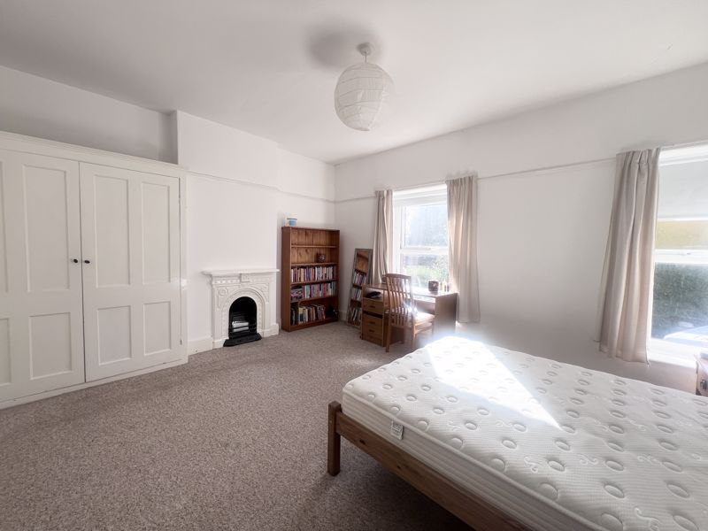
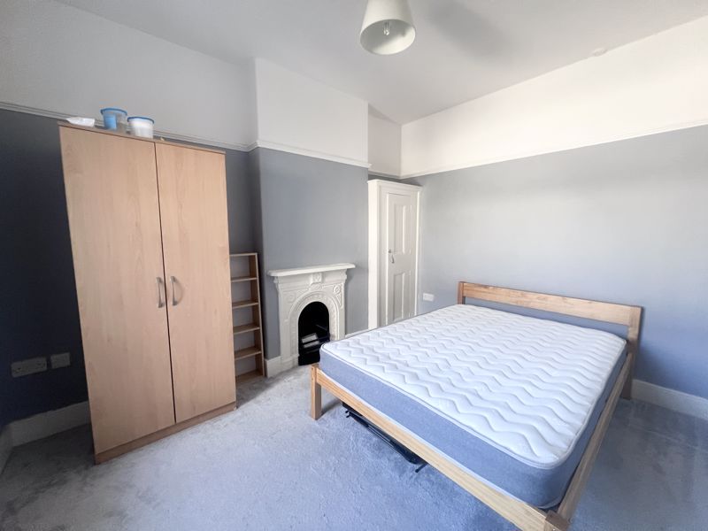
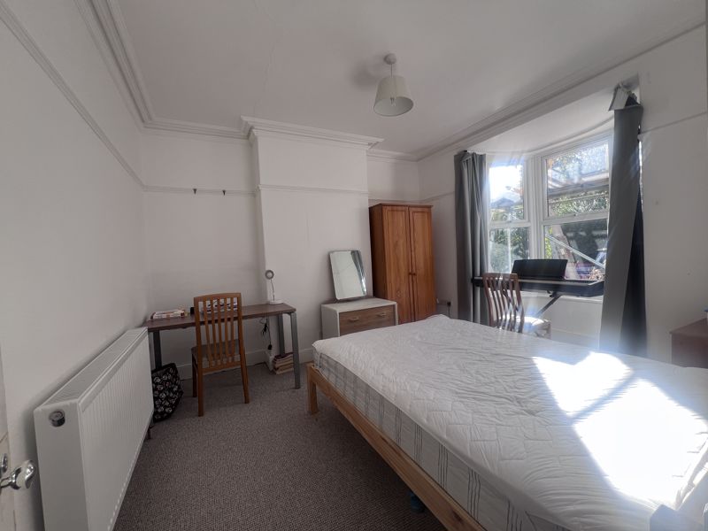
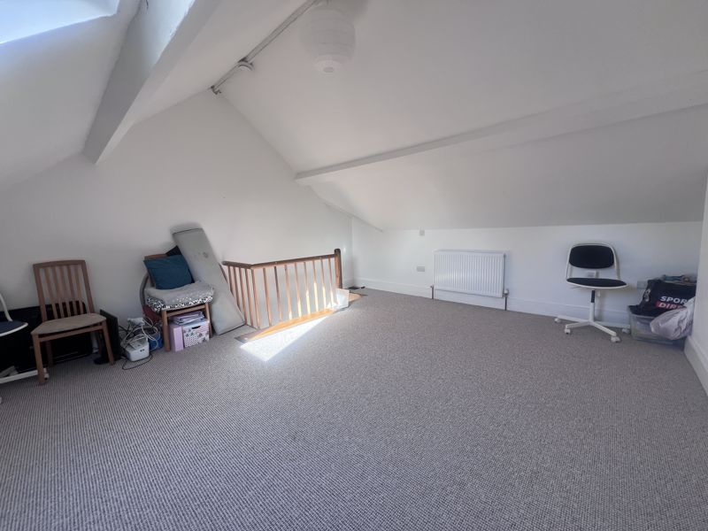
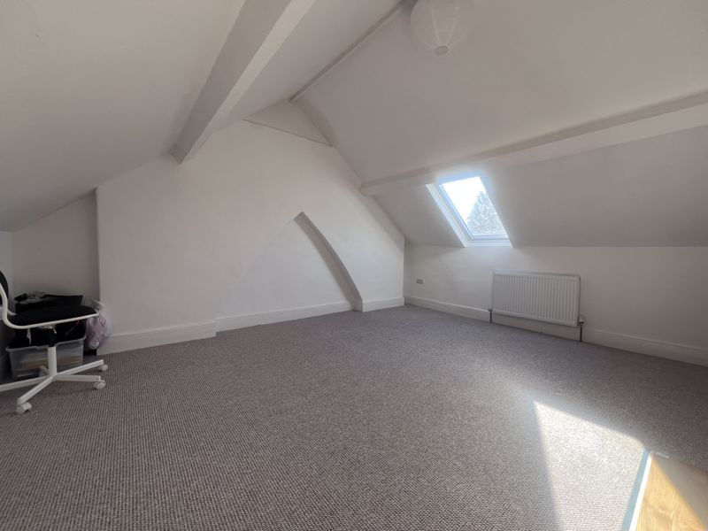
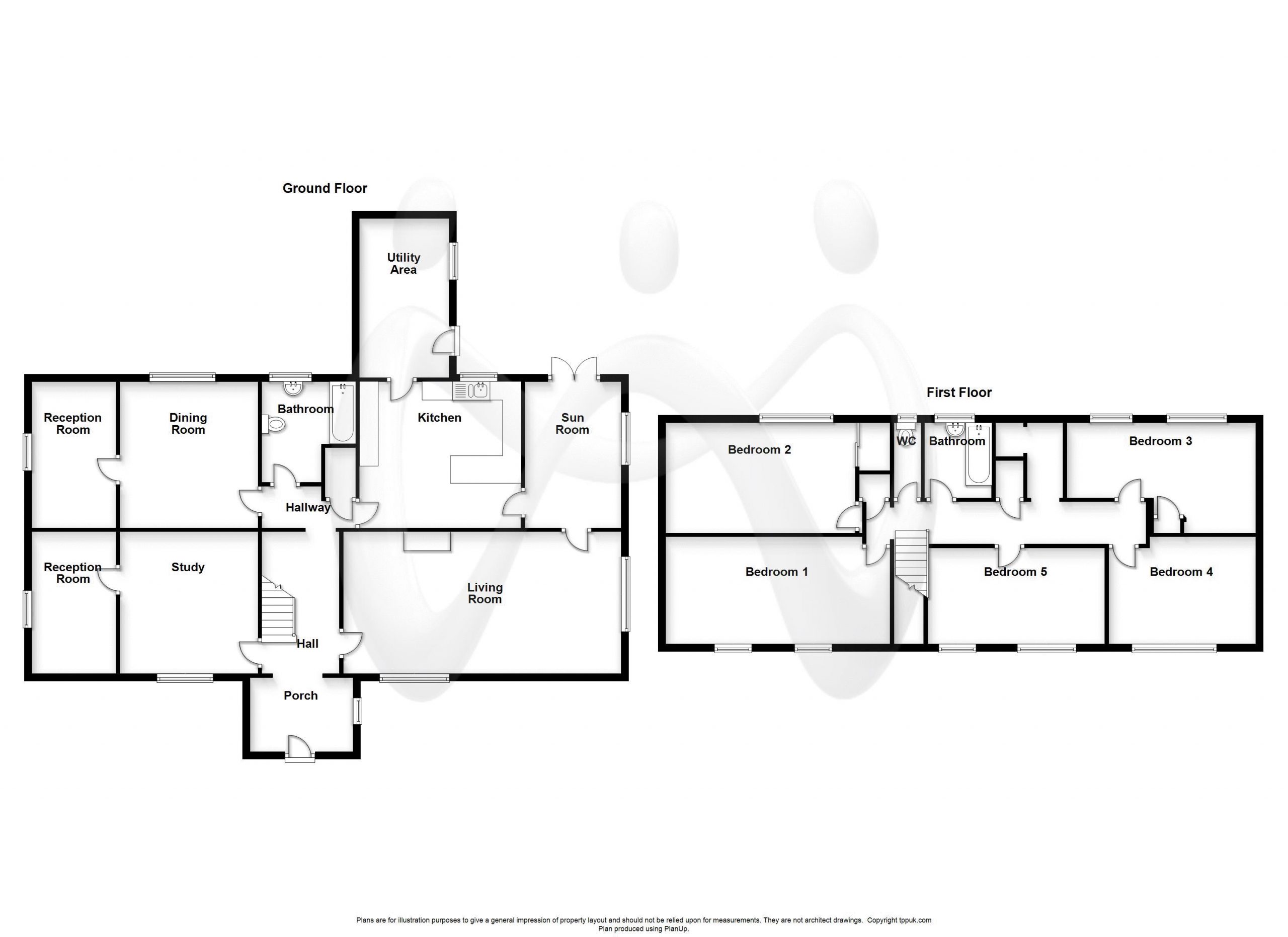
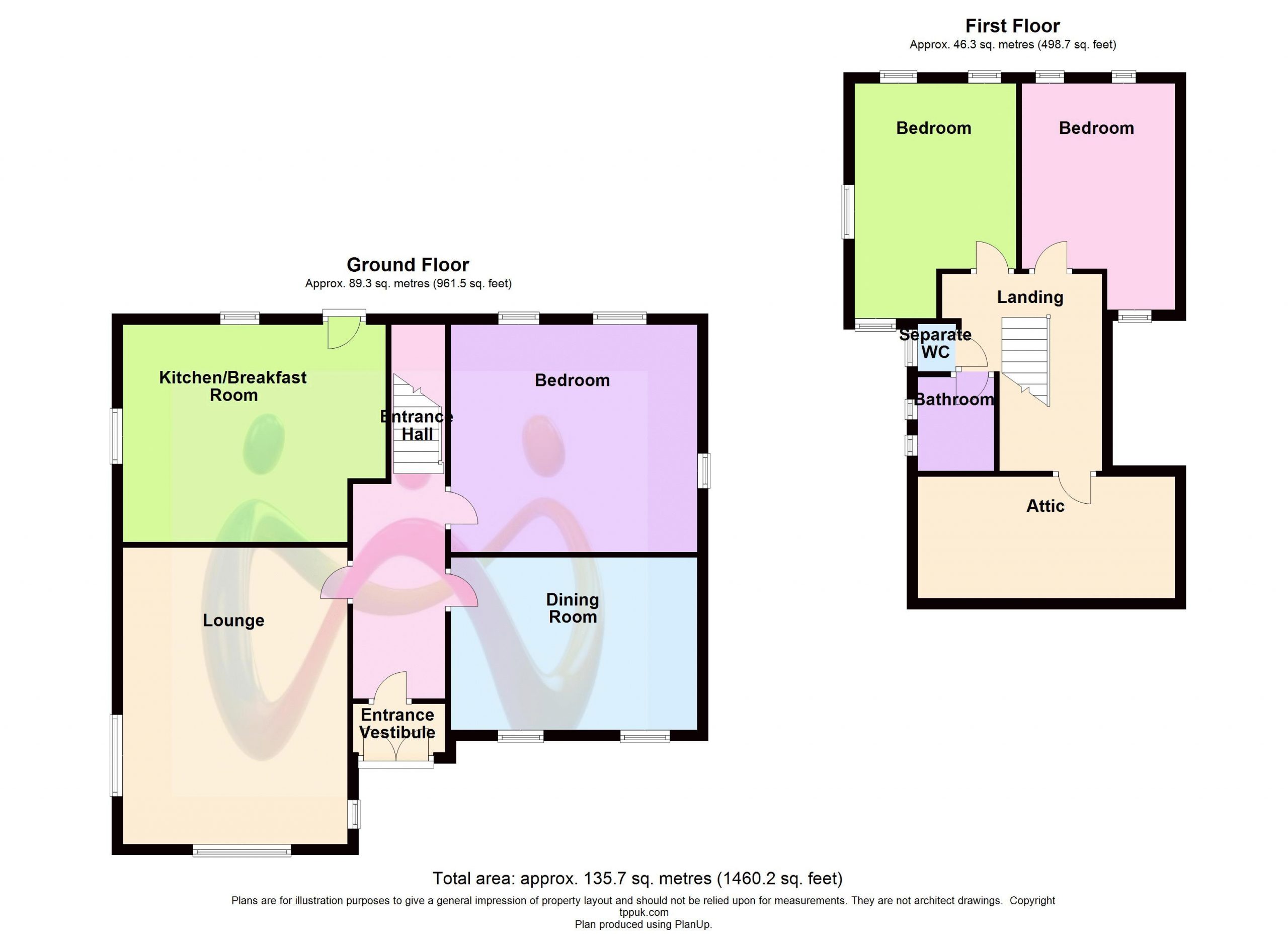










3 Bed Terraced For Sale
Nestled in the sought-after Upper Bangor district, just 500 yards from the main University building, this characterful mid-terraced home offers a blend of period charm and exciting potential, making it as equally suited as a family home as it would as an investment property.
Ground Floor
Entrance Hall
An external covered porchway leads to the front door which opens into the hallway having staircase leading up to the first floor landing, radiator and smoke detector.
Living Room 15' 3'' x 13' 9'' (4.64m x 4.19m)
Having UPVC double glazed window to rear, and double radiator. Fitted storage cupboard with internet point.
Kitchen 10' 0'' x 7' 5'' (3.05m x 2.26m)
Being fitted with a wealth of matching modern base and eye level units with worktop space over and having a plinth electric convector heater. Fitted electric, four ring hob with extractor hood over. Double glazed window to side, tiled floor, and uPVC double glazed rear door. Open plan into:
Pantry 4' 1'' x 3' 0'' (1.24m x 0.91m)
With gas boiler and skylight.
Lounge/Bedroom 11' 10'' x 11' 7'' (3.60m x 3.53m)
Whilst currently being used as a ground floor bedroom this room is as equally suited as a second reception room with a large UPVC double glazed bay window to front, internet point and double radiator.
First Floor Landing
With an original enclosed staircase leading up to the second floor.
Bedroom 15' 3'' x 12' 5'' (4.64m x 3.78m)
Providing a bright and airy room with two double glazed windows to front, internet point and double radiator in addition to a fitted double wardrobe.
Bedroom 12' 1'' x 9' 9'' (3.68m x 2.97m)
With UPVC double glazed window to rear, double radiator internet point and small fitted wardrobe.
Bathroom
Fitted with modern three piece suite comprising panelled bath corner bath with shower over, wash hand basin and WC. Double glazed window to side, and heated towel rail.
Additional Separate WC
With modern wc and wash hand basin
Second Floor
Attic Room 16' 5'' x 15' 3'' (5.00m x 4.64m)
Once again providing a spacious and airy room with double glazed roof window to front, internet point and two radiators.
Outside
To the front of the property is a small foregarden with an enclosed yard to the rear having storage laundry area housing washing machine and condenser dryer.
Tenure
We have been advised that the property is held on a freehold basis.
Material Information
Since September 2024 Gwynedd Council have introduced an Article 4 directive so, if you're planning to use this property as a holiday home or for holiday lettings, you may need to apply for planning permission to change its use. (Note: Currently, this is for Gwynedd Council area only)
"*" indicates required fields
"*" indicates required fields
"*" indicates required fields