A wonderful detached family residence on Ffriddoedd Road which is conveniently located for the nearby schools, college, University, hospital and Bangor's City centre. Offering spacious and adaptable accommodation, this modern home would make the dream family home for any prospective purchaser. Situated in a desirable residential area of Bangor, this detached property is ideally located for a number of nearby amenities such as the train station, shops, hospital and also the nearby schools of Friars, Tryfan and Cae Top primary. Enjoying pleasant Mountain views from the rear, the spacious family home is currently laid out to provide two spacious reception rooms, a modern kitchen/diner and shower room to the ground floor. There are four sizeable bedrooms and bathroom to the first floor. Benefitting from gas central heating and double glazing, there is off road parking to the front and a large garden to the rear with a detached garage.
Situated in a desirable residential area of Bangor, this detached property is ideally located for a number of nearby amenities such as the train station, shops, hospital and also the nearby schools of Friars, Tryfan and Cae Top primary. Enjoying pleasant Mountain views from the rear, the spacious family home is currently laid out to provide two spacious reception rooms, a modern kitchen/diner and shower room to the ground floor. There are four sizeable bedrooms and bathroom to the first floor. Benefitting from gas central heating and double glazing, there is off road parking to the front and a large garden to the rear with a detached garage.
Taking the main road out of Bangor in the Anglesey direction and continue up past the railway station turning left at the Morrisons mini roundabout, into Ffriddoedd Road. Continue up Ffriddoedd Road towards the college and the property will be seen on the left hand side just before Coleg Menai.
Ground Floor
Entrance Vestibule
Initial entrance hall before entering into the main ground floor accommodation. Double doors into:
Entrance Hall
Opening into a sizeable ground floor hall, stairs lead to the first floor which does have under stair storage. Doors lead into:
Dining Room / Sitting Room 12' 9'' x 12' 1'' (3.88m x 3.68m)
Spacious ground floor recption room which is currently used as a dining room but would equally be suitable as a sitting room or play room. Radiator and double glazed bay window to front.
Living Room 13' 5'' x 11' 10'' (4.09m x 3.60m)
Second ground floor reception room which enjoys a bright and airy space with a large box window to rear overlooking the rear garden area.
Dining Area 9' 3'' x 7' 2'' (2.82m x 2.18m)
The modern kitchen/diner area is split to provide two distinct areas, the first being a dining area which would comfortably house a dining room table set. An opening leads into the kitchen area.
Kitchen 10' 0'' x 9' 3'' (3.05m x 2.82m)
A modern kitchen fitted with a matching range of base and eye level units with worktop space over the units. Rear window overlooking the garden and side door leading to the garden, driveway and garage.
Shower Room
Modern ground floor shower room fitted with shower cubicle, WC and wash hand basin.
First Floor Landing
Stairs lead to the first floor, stylish decorative window to the side, built in storage cupboard and doors into:
Bedroom 1 13' 5'' x 11' 8'' (4.09m x 3.55m)
Spacious double bedroom, window to rear enjoying pleasant views towards the mountains.
Bedroom 2 12' 1'' x 9' 8'' (3.68m x 2.94m)
Sizeable second bedroom, double glazed window to the side.
Bedroom 3 9' 8'' x 8' 10'' (2.94m x 2.69m)
Third double bedroom to the first floor, double glazed window to front.
Bedroom 4 9' 3'' x 8' 11'' (2.82m x 2.72m)
Sizeable single bedroom, window to rear with a pleasant view to the rear towards the mountains.
Bathroom
Bathroom suite fitted with bath with shower overhead, WC and wash hand basin. Tiled floor and tiled surround. Frosted window and heated towel rail.
Outside
The detached residence occupies a good sized plot offering a large rear garden, detached garage and ample off road parking to the front.
Tenure
We have been advised that the property is held on a freehold basis.
Material Information
Since September 2024 Gwynedd Council have introduced an Article 4 directive so, if you're planning to use this property as a holiday home or for holiday lettings, you may need to apply for planning permission to change its use. (Note: Currently, this is for Gwynedd Council area only)
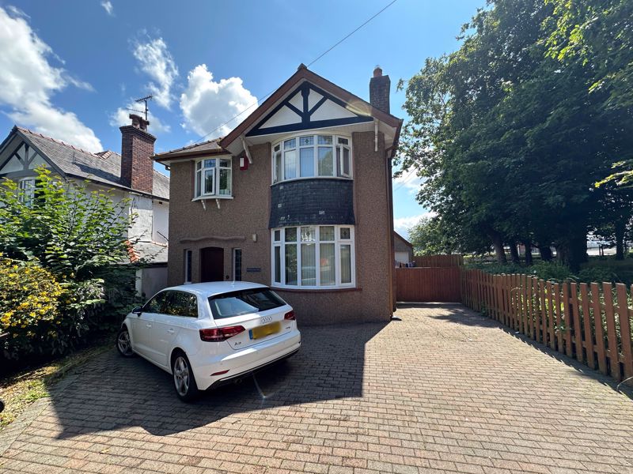
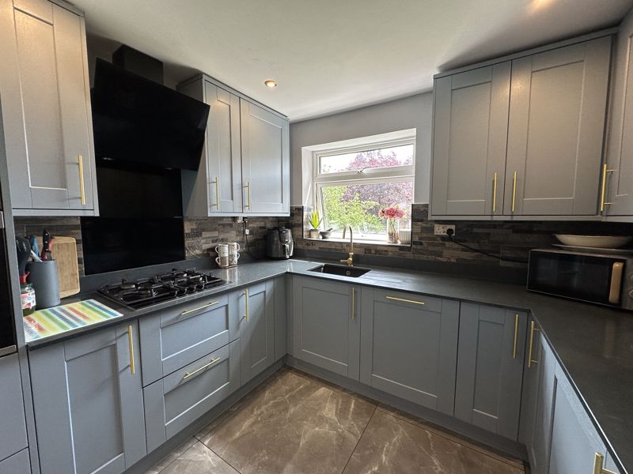
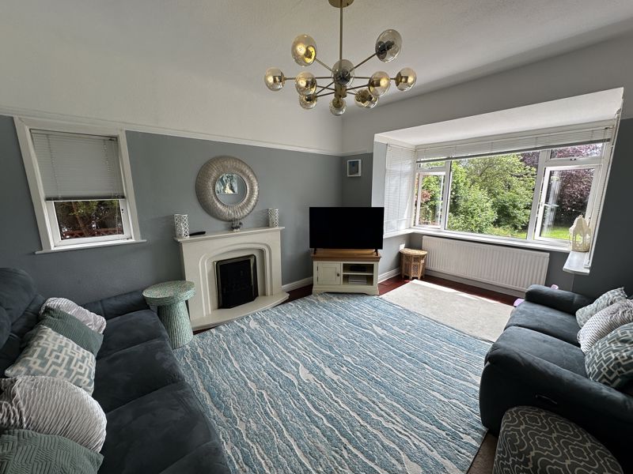
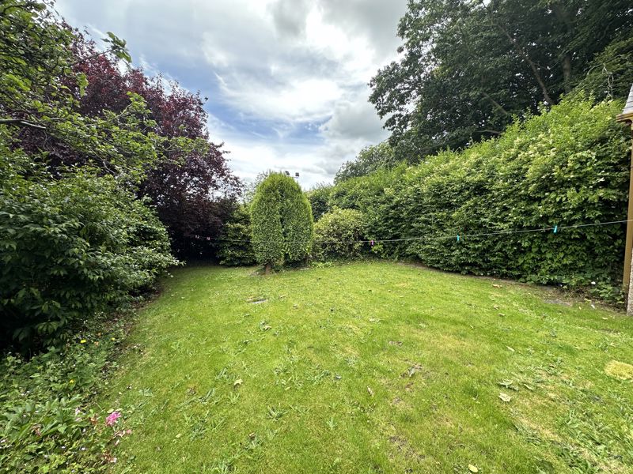
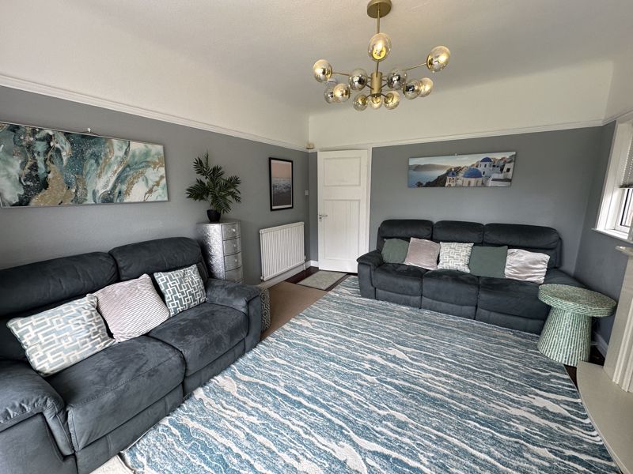
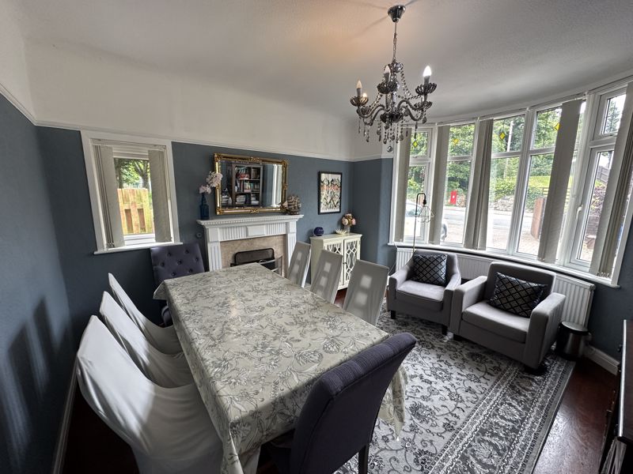
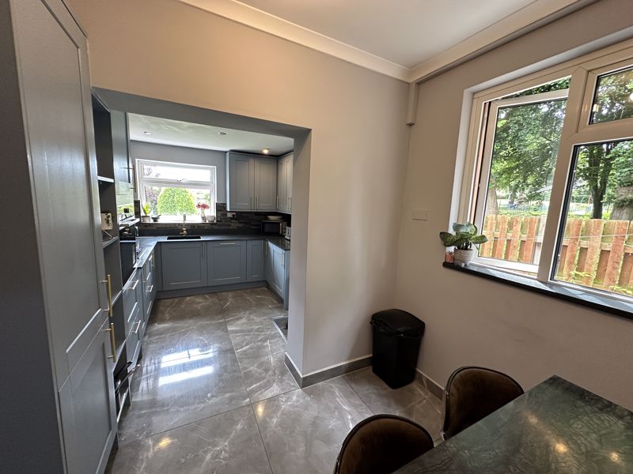
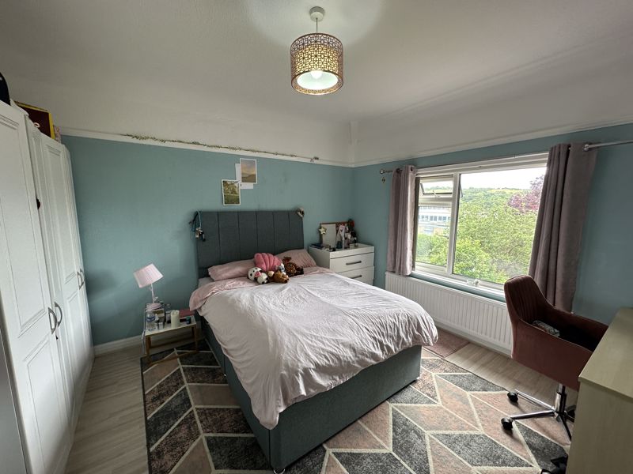
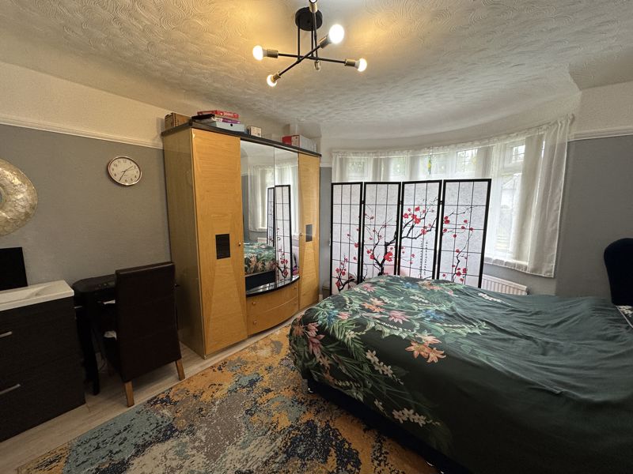
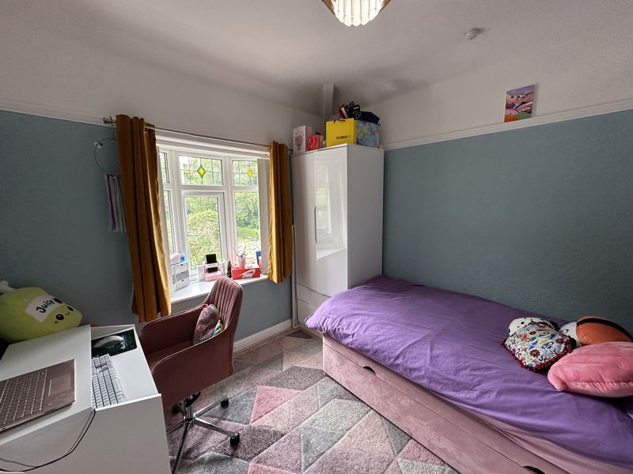
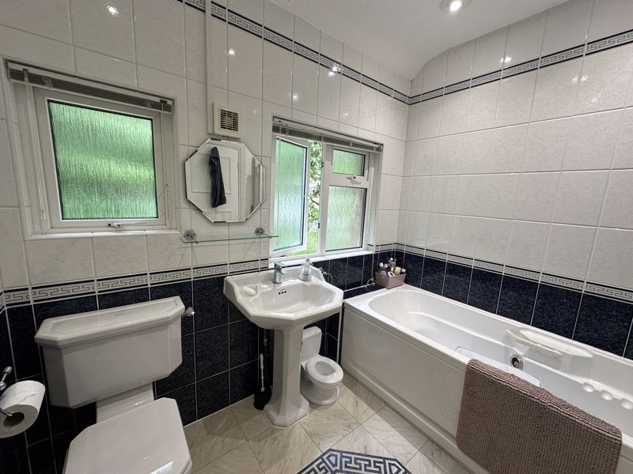
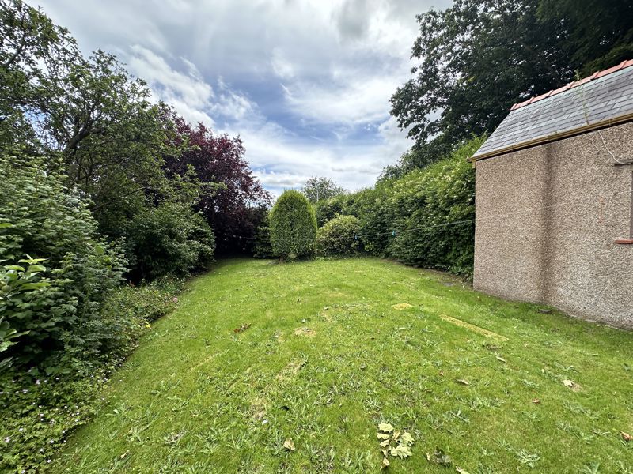
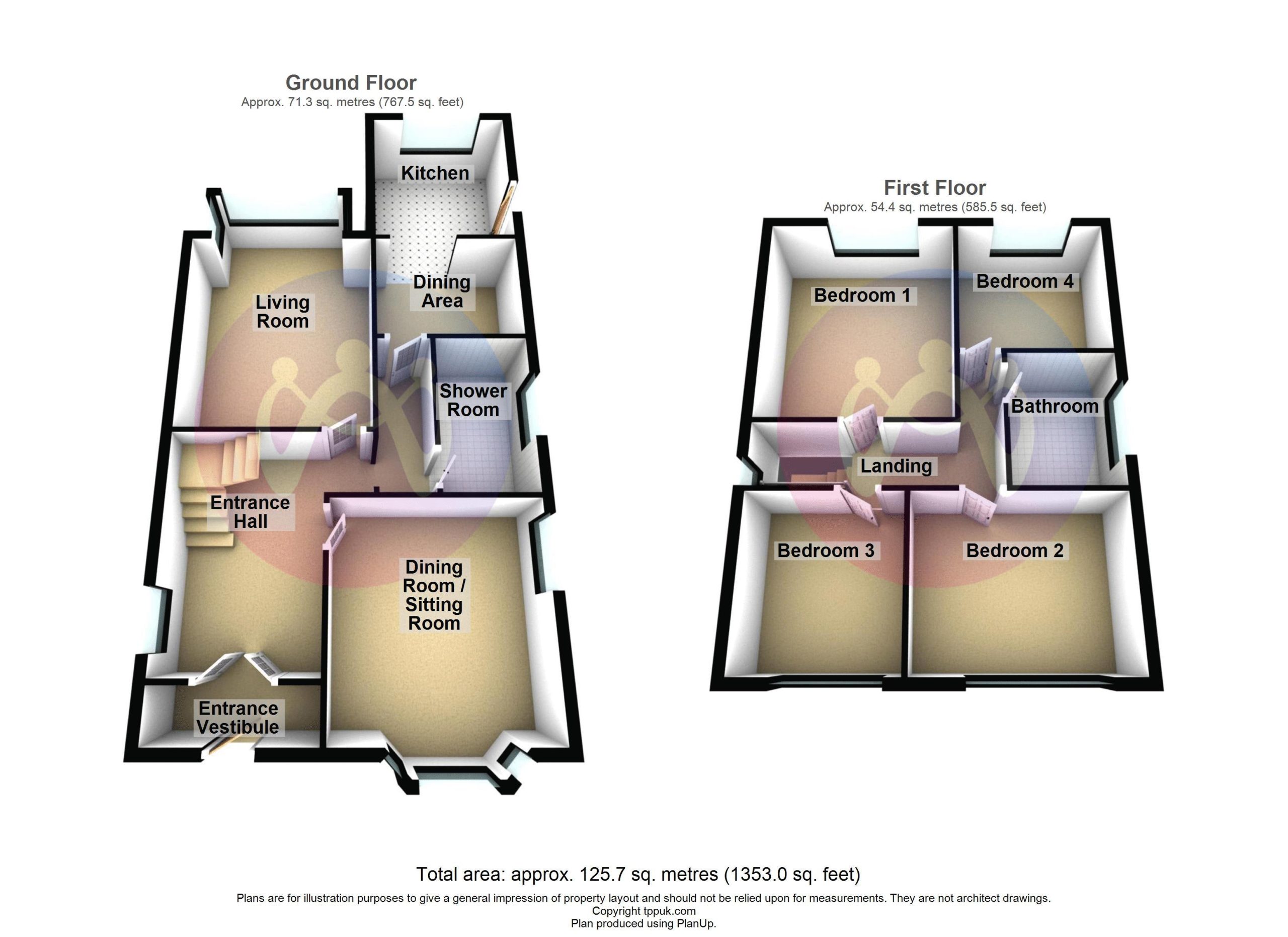













4 Bed Detached For Sale
A wonderful detached family residence on Ffriddoedd Road which is conveniently located for the nearby schools, college, University, hospital and Bangor's City centre. Offering spacious and adaptable accommodation, this modern home would make the dream family home for any prospective purchaser.
Ground Floor
Entrance Vestibule
Initial entrance hall before entering into the main ground floor accommodation. Double doors into:
Entrance Hall
Opening into a sizeable ground floor hall, stairs lead to the first floor which does have under stair storage. Doors lead into:
Dining Room / Sitting Room 12' 9'' x 12' 1'' (3.88m x 3.68m)
Spacious ground floor recption room which is currently used as a dining room but would equally be suitable as a sitting room or play room. Radiator and double glazed bay window to front.
Living Room 13' 5'' x 11' 10'' (4.09m x 3.60m)
Second ground floor reception room which enjoys a bright and airy space with a large box window to rear overlooking the rear garden area.
Dining Area 9' 3'' x 7' 2'' (2.82m x 2.18m)
The modern kitchen/diner area is split to provide two distinct areas, the first being a dining area which would comfortably house a dining room table set. An opening leads into the kitchen area.
Kitchen 10' 0'' x 9' 3'' (3.05m x 2.82m)
A modern kitchen fitted with a matching range of base and eye level units with worktop space over the units. Rear window overlooking the garden and side door leading to the garden, driveway and garage.
Shower Room
Modern ground floor shower room fitted with shower cubicle, WC and wash hand basin.
First Floor Landing
Stairs lead to the first floor, stylish decorative window to the side, built in storage cupboard and doors into:
Bedroom 1 13' 5'' x 11' 8'' (4.09m x 3.55m)
Spacious double bedroom, window to rear enjoying pleasant views towards the mountains.
Bedroom 2 12' 1'' x 9' 8'' (3.68m x 2.94m)
Sizeable second bedroom, double glazed window to the side.
Bedroom 3 9' 8'' x 8' 10'' (2.94m x 2.69m)
Third double bedroom to the first floor, double glazed window to front.
Bedroom 4 9' 3'' x 8' 11'' (2.82m x 2.72m)
Sizeable single bedroom, window to rear with a pleasant view to the rear towards the mountains.
Bathroom
Bathroom suite fitted with bath with shower overhead, WC and wash hand basin. Tiled floor and tiled surround. Frosted window and heated towel rail.
Outside
The detached residence occupies a good sized plot offering a large rear garden, detached garage and ample off road parking to the front.
Tenure
We have been advised that the property is held on a freehold basis.
Material Information
Since September 2024 Gwynedd Council have introduced an Article 4 directive so, if you're planning to use this property as a holiday home or for holiday lettings, you may need to apply for planning permission to change its use. (Note: Currently, this is for Gwynedd Council area only)
"*" indicates required fields
"*" indicates required fields
"*" indicates required fields