A family home in the popular development in the port of Amlwch. Benefitting from having a generous side area and having additional garden to the rear. The area has seen major investment in recent years and has tremendous community events hosted regularly. Easy access to the coastal walks, shops and amenities of Amlwch town are within easy walking distance together with access to the A5025 coast road linking in either direction along the island. The current owner has updated the property with refurbished Bathroom, Kitchen and with the added benefit of a Conservatory to the rear extending the already generous living accommodation.
Greeted into the generous hallway with doors leading to the Main living space and onto both conservatory and the kitchen in turn leading on to the practical utility space at the rear and accessed off the hallway double doors lead to a study/occasional bedroom . The first floor landing opens to the refurbished bathroom and to all of the three bedrooms with two double rooms and spacious single.
Travelling into Amlwch from either the B5111 Llannerchymedd road or the A5025 Benllech road, as you enter Amlwch there is a roundabout. Turn towards Amlwch Port and continue along this road. Turn right in Glorian Estate and follow the road through the development turning right mid-way and the property will be on the left hand side on the far side of the left hand junction in a short distance.
Ground Floor
Entrance Hall
Stairs to first floor. Double door to:
Study/Occasional Bedroom 12' 1'' x 7' 11'' (3.68m x 2.41m)
Previously the garage and repurposed. Window to front. Radiator.
Living Room 21' 11'' x 10' 7'' (6.67m x 3.22m)
Window to front. Fireplace with solid fuel burner. Radiator. Double door to Conservatory. Door to:
Kitchen 10' 3'' x 9' 11'' (3.12m x 3.02m)
Fitted with contemporary styled kitchen with complimentary worktop over and sink unit. Integrated dishwasher and space for range style cooker together with American style fridge freezer. Window to rear. Door to:
Utility 9' 2'' x 8' 5'' (2.79m x 2.56m)
Window to rear. Door to:
Conservatory 11' 8'' x 11' 1'' (3.55m x 3.37m)
Windows to sides and rear. Radiator. Double door to rear patio.
First Floor
Landing
Doors to:
Bedroom One 12' 4'' x 10' 0'' (3.75m x 3.05m)
Window to rear. Radiator.
Bedroom Two 12' 7'' x 8' 8'' (3.83m x 2.63m)
Window to rear. Radiator.
Bedroom Three 11' 11'' x 8' 2'' (3.63m x 2.49m) maximum dimensions
Two windows to front. Radiator.
Bathroom
Recently refitted with four piece suite comprising bath, wash hand basin in vanity unit, tiled shower enclosure and WC. Tiled splashbacks. Heated towel rail. Window to front.
Outside
The property benefits from being on a generous corner plot with driveway to the front as well as lawn to the front and side. The rear garden is split level with a well maintained lawn and a pleasant decked seating area. Perfect for those summer BBQs!
Services
We are informed by the seller that the property benefits from mains water, drainage, electricity and gas.
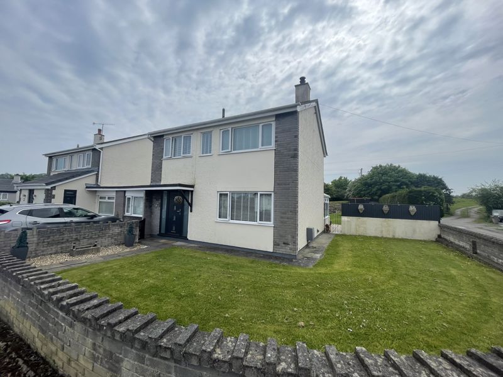
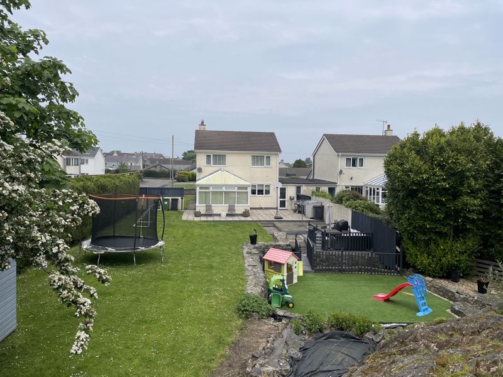
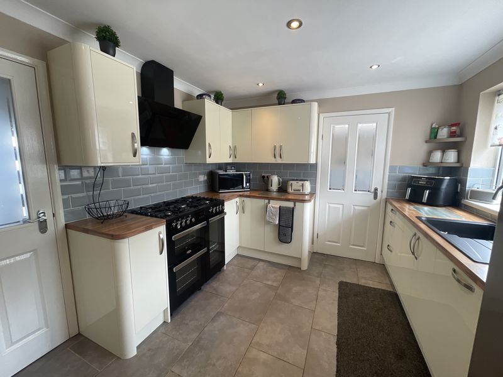
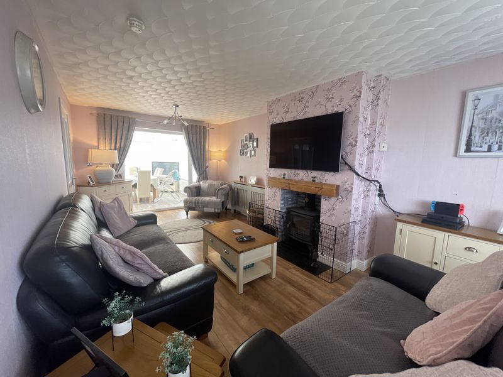
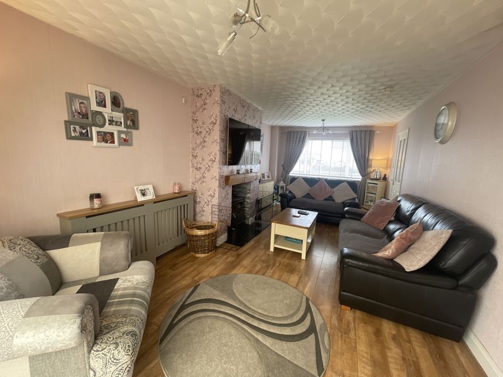
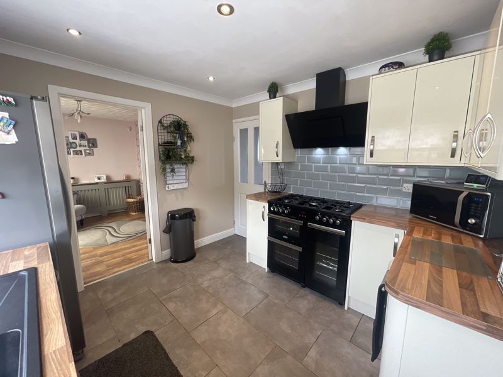
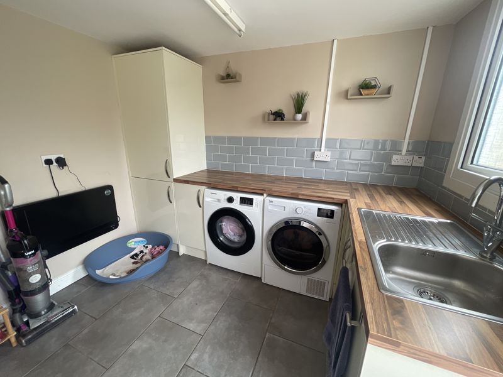
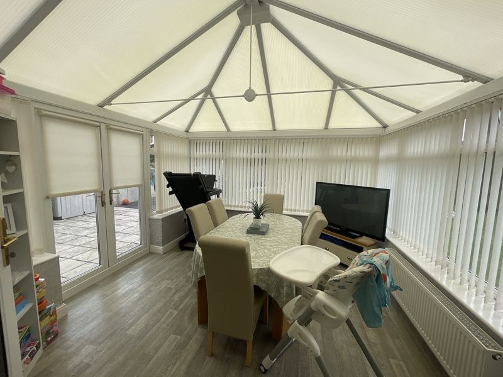
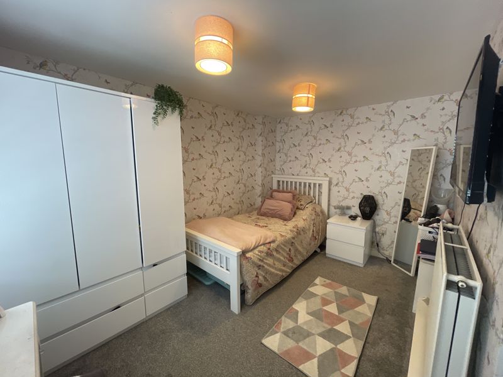
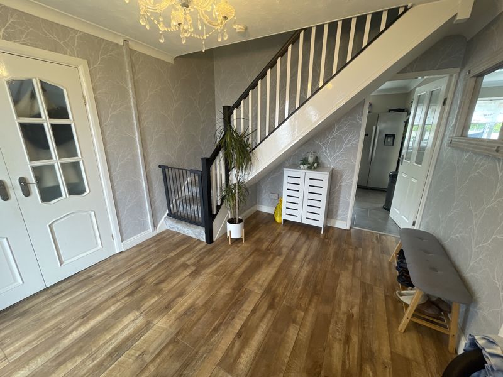
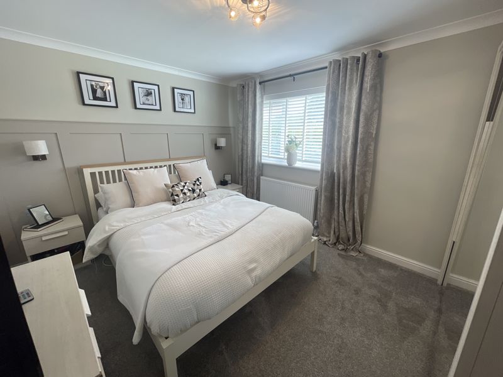
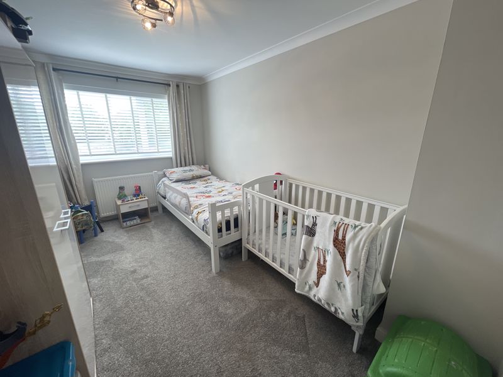
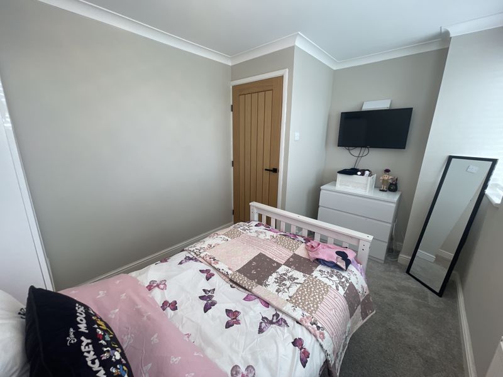
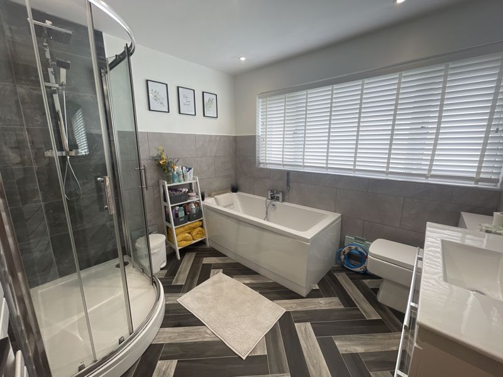
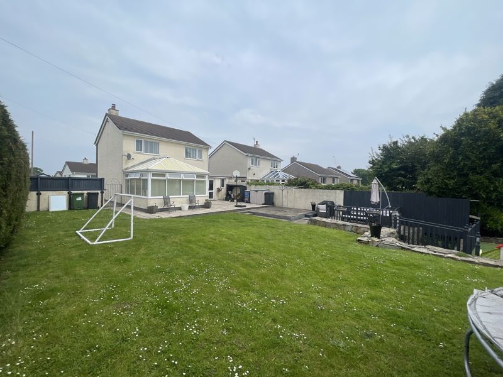
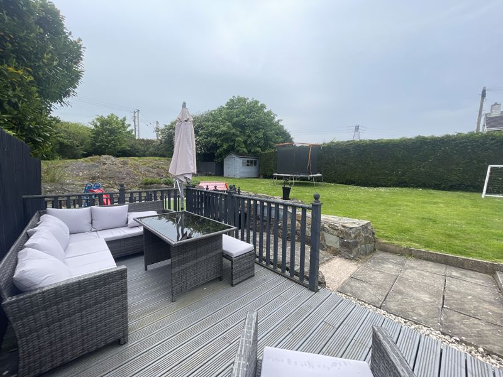
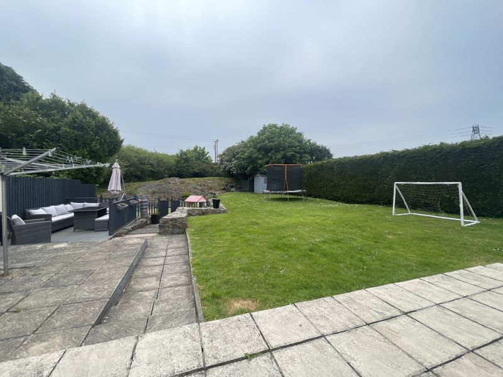
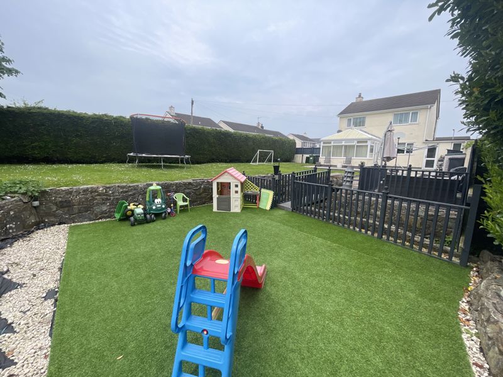
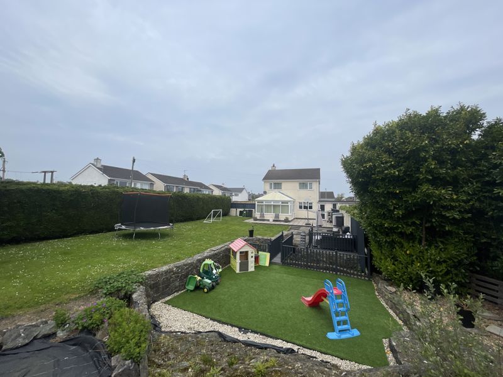

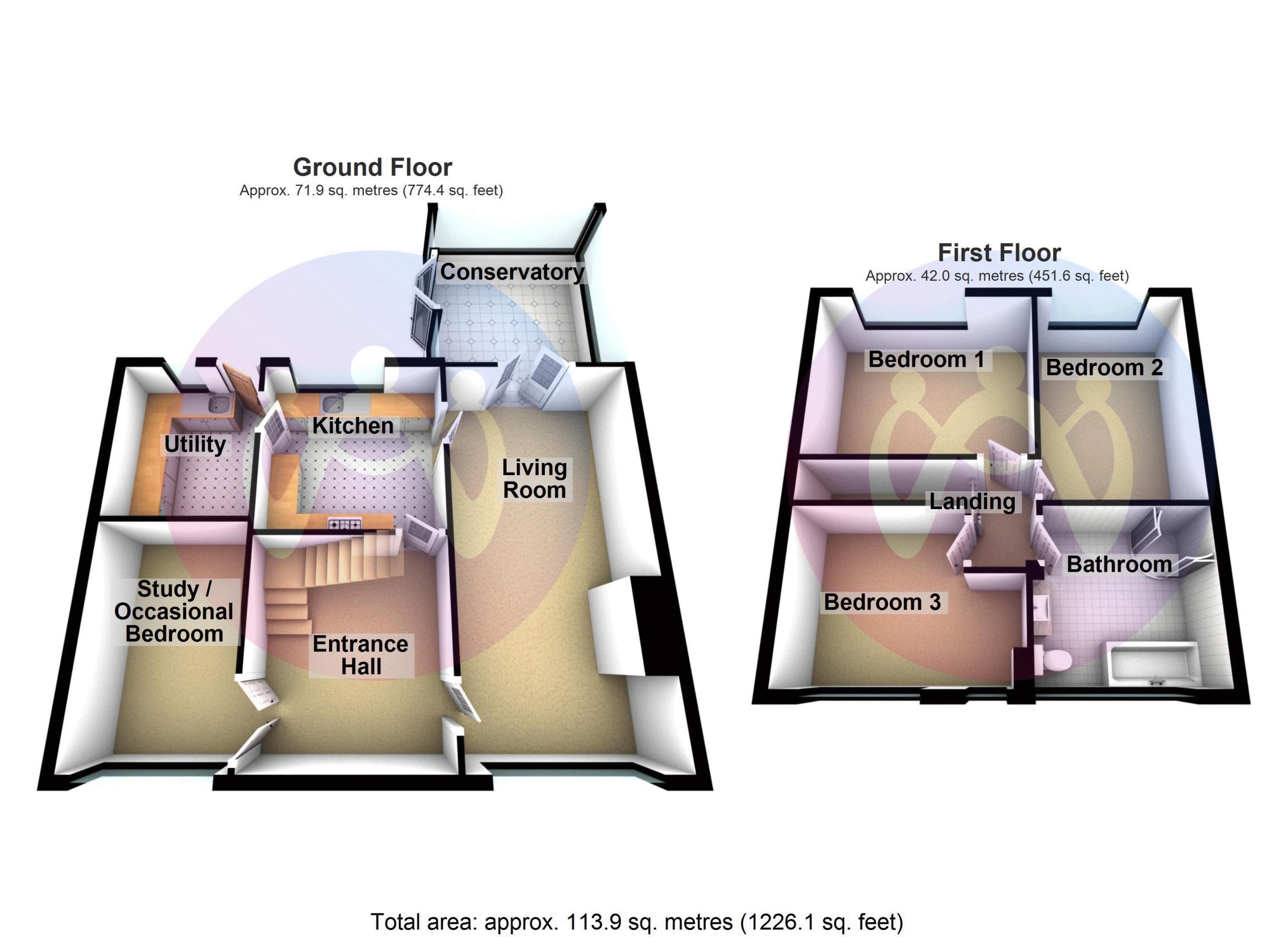



















4 Bed Semi-Detached For Sale
A family home in the popular development in the port of Amlwch. Benefitting from having a generous side area and having additional garden to the rear. The area has seen major investment in recent years and has tremendous community events hosted regularly. Easy access to the coastal walks, shops and amenities of Amlwch town are within easy walking distance together with access to the A5025 coast road linking in either direction along the island. The current owner has updated the property with refurbished Bathroom, Kitchen and with the added benefit of a Conservatory to the rear extending the already generous living accommodation.
Ground Floor
Entrance Hall
Stairs to first floor. Double door to:
Study/Occasional Bedroom 12' 1'' x 7' 11'' (3.68m x 2.41m)
Previously the garage and repurposed. Window to front. Radiator.
Living Room 21' 11'' x 10' 7'' (6.67m x 3.22m)
Window to front. Fireplace with solid fuel burner. Radiator. Double door to Conservatory. Door to:
Kitchen 10' 3'' x 9' 11'' (3.12m x 3.02m)
Fitted with contemporary styled kitchen with complimentary worktop over and sink unit. Integrated dishwasher and space for range style cooker together with American style fridge freezer. Window to rear. Door to:
Utility 9' 2'' x 8' 5'' (2.79m x 2.56m)
Window to rear. Door to:
Conservatory 11' 8'' x 11' 1'' (3.55m x 3.37m)
Windows to sides and rear. Radiator. Double door to rear patio.
First Floor
Landing
Doors to:
Bedroom One 12' 4'' x 10' 0'' (3.75m x 3.05m)
Window to rear. Radiator.
Bedroom Two 12' 7'' x 8' 8'' (3.83m x 2.63m)
Window to rear. Radiator.
Bedroom Three 11' 11'' x 8' 2'' (3.63m x 2.49m) maximum dimensions
Two windows to front. Radiator.
Bathroom
Recently refitted with four piece suite comprising bath, wash hand basin in vanity unit, tiled shower enclosure and WC. Tiled splashbacks. Heated towel rail. Window to front.
Outside
The property benefits from being on a generous corner plot with driveway to the front as well as lawn to the front and side. The rear garden is split level with a well maintained lawn and a pleasant decked seating area. Perfect for those summer BBQs!
Services
We are informed by the seller that the property benefits from mains water, drainage, electricity and gas.
"*" indicates required fields
"*" indicates required fields
"*" indicates required fields