This four bedroom semi detached property overlooking the headland offers spacious living accommodation with a twist, featuring reversed living with the bedrooms to the ground floor and the kitchen/living space to the first floor making the most of the uninterrupted views. Located a short distance from the Port of Amlwch steeped in history linking it with Parys Mountain looking over the town of Amlwch that owes its heritage to the copper that was mined there. The town of Amlwch is located on the A5025 coast road and has many amenities including choice of shops, primary and secondary school, medical centre, library and garage. Sea View Cottage is laid out to offer four bedrooms (one with en-suite), family bathroom and utility room to the ground floor with the lounge and kitchen/dining room to the first floor. The double doors off the lounge provide access out on to the balcony with stairs linking this directly to the well maintained garden below.
Located a short distance from the Port of Amlwch steeped in history linking it with Parys Mountain looking over the town of Amlwch that owes its heritage to the copper that was mined there. The town of Amlwch is located on the A5025 coast road and has many amenities including choice of shops, primary and secondary school, medical centre, library and garage. Sea View Cottage is laid out to offer four bedrooms (one with en-suite), family bathroom and utility room to the ground floor with the lounge and kitchen/dining room to the first floor. The double doors off the lounge provide access out on to the balcony with stairs linking this directly to the well maintained garden below.
From Amlwch travel in the direction of Amlwch Port, passing the Liverpool Arms and turn left onto Well Street, take the next right onto Llewelyn Street and follow this road around to the left onto Ednyfed Hill. After a short distance you will see a 'No Through Road' sign on the right hand side, turn right here and the property can be found on the right after a short distance.
Ground Floor
Entrance Hall
Door and window to side. Two radiators. Stairs leading to first floor dining area. Door to:
Bedroom One 16' 0'' x 12' 0'' (4.87m x 3.65m) maximum dimensions
Window to side. Radiator. Double door to garden. Door to:
En-suite Shower Room
Shower, wash hand basin and WC. Door to storage cupboard.
Utility Room 11' 6'' x 10' 8'' (3.50m x 3.24m)
Plumbing for washing machine and space for tumble dryer. Skylight. Radiator.
Bathroom
Three piece suite comprising bath with separate shower over, wash hand basin in vanity unit and WC. Tiled surround. Heated towel rail. Window to side.
Bedroom Two 14' 9'' x 12' 3'' (4.49m x 3.73m)
Window to front. Radiator.
Bedroom Three 10' 5'' x 8' 2'' (3.17m x 2.49m) maximum dimensions
Window to front. Radiator.
Bedroom Four 10' 5'' x 7' 5'' (3.17m x 2.26m) maximum dimensions
Window to rear. Radiator.
First Floor
Kitchen/Dining Room 16' 5'' x 13' 11'' (5.00m x 4.23m)
Fitted with a matching range of base and eye level units with worktop space over and stainless steel sink. Integrated dishwasher and space for fridge/freezer and range style cooker. Two windows to front and window to rear together with skylight. Storage cupboard over stairs housing boiler. Radiator. Door to:
Lounge 17' 8'' x 14' 7'' (5.38m x 4.44m)
Window to front. Fireplace with solid fuel burner. Two radiators. Double door leading out onto balcony.
Outside
With open countryside headland to the front of the property looking out towards the sea. Gravelled parking to the side with gated access to the fenced rear garden which is predominantly laid to lawn. Stairs leading up from the garden to the first-floor balcony with superb views which can also be accessed from the Lounge.

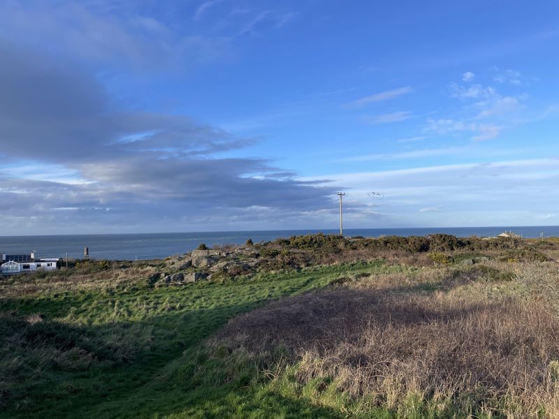

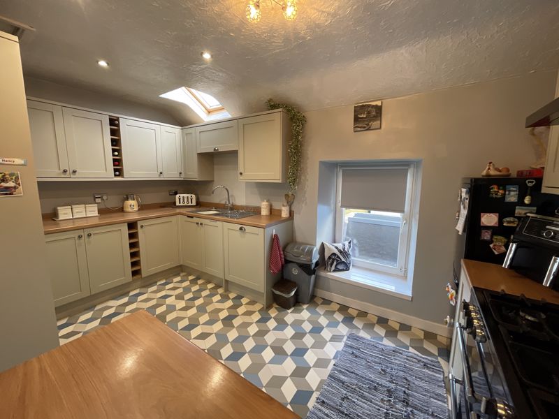
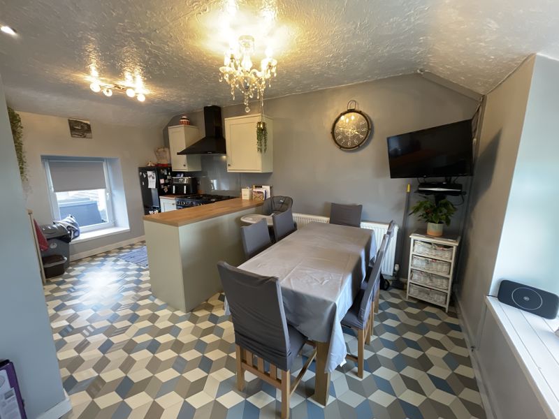
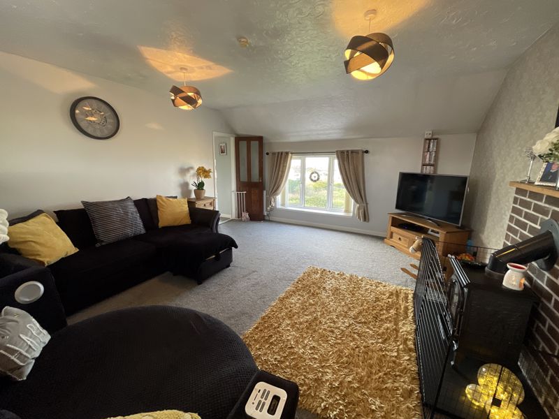
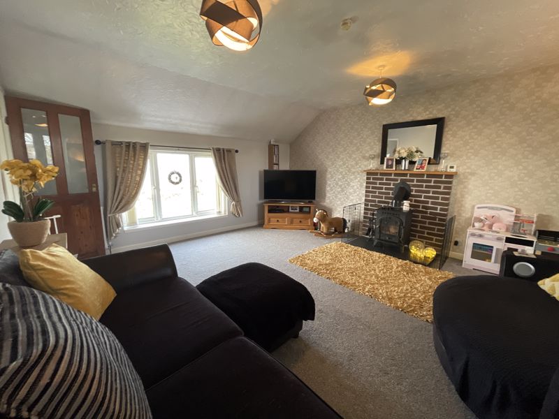
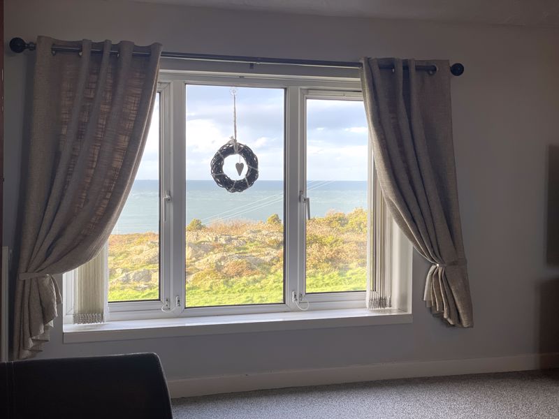
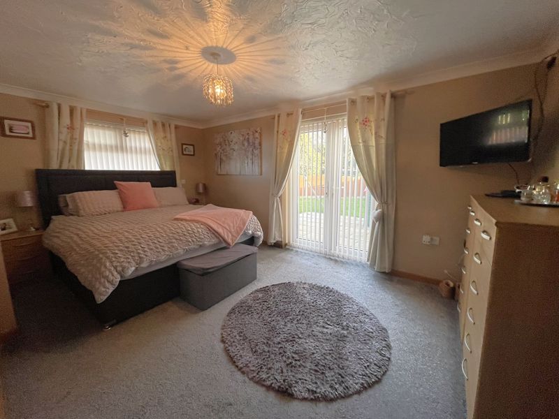
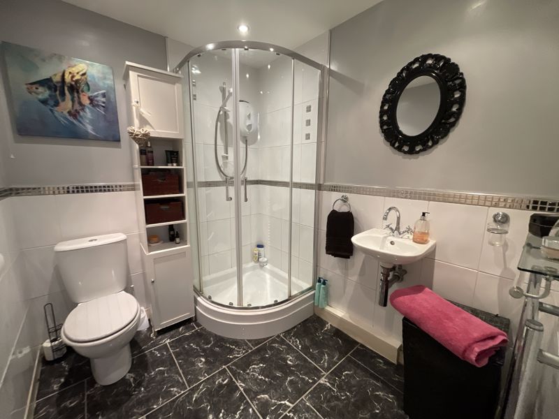
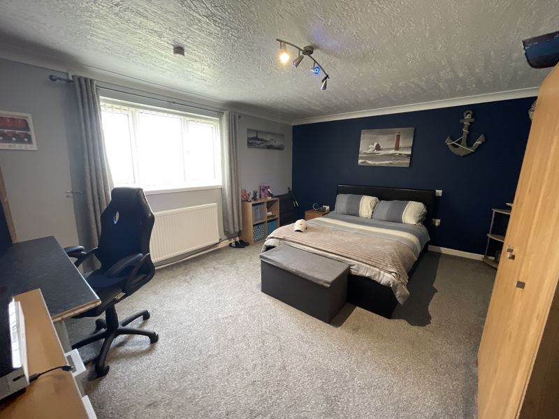
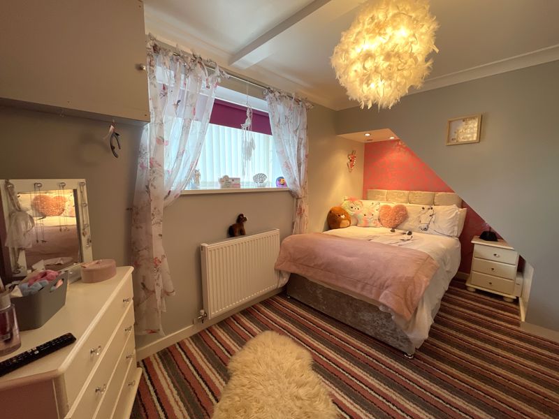
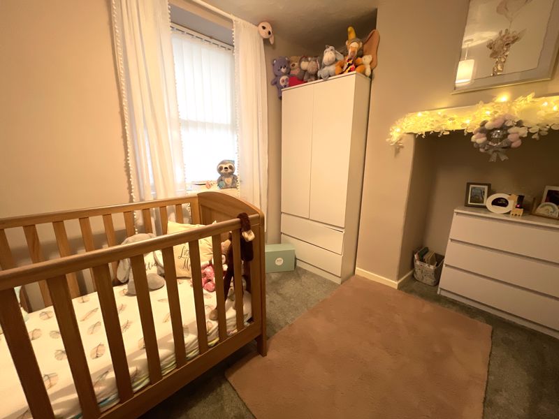
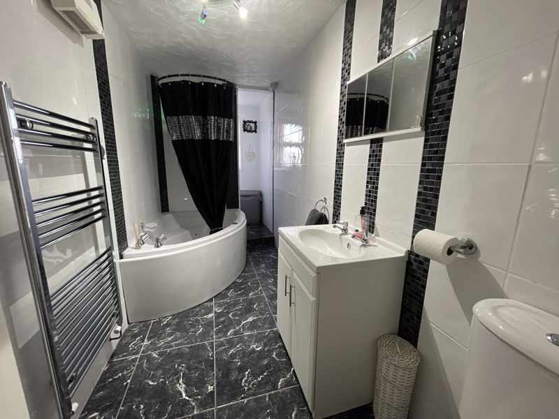
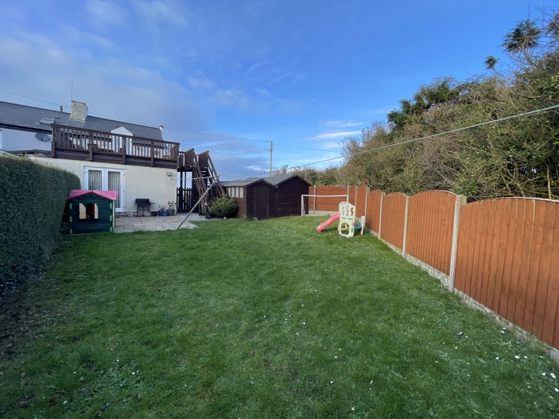
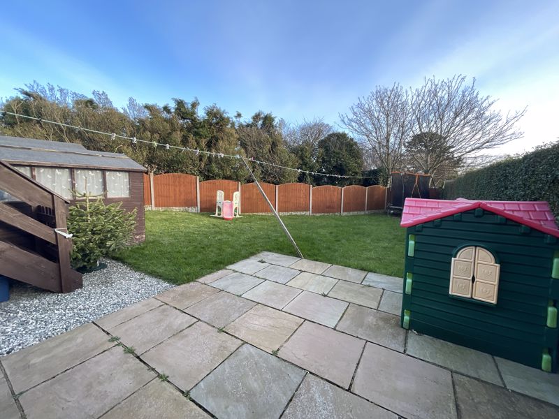
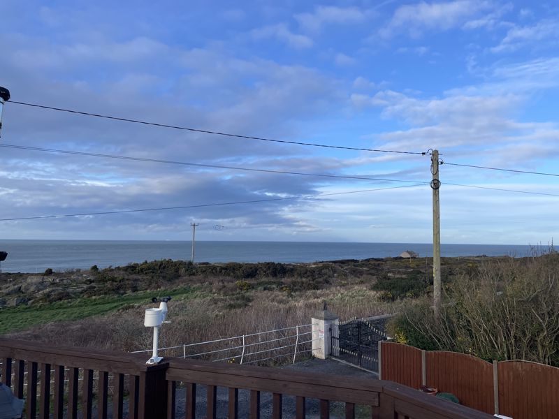
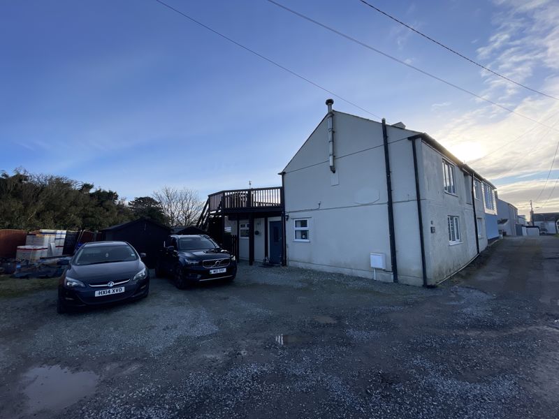
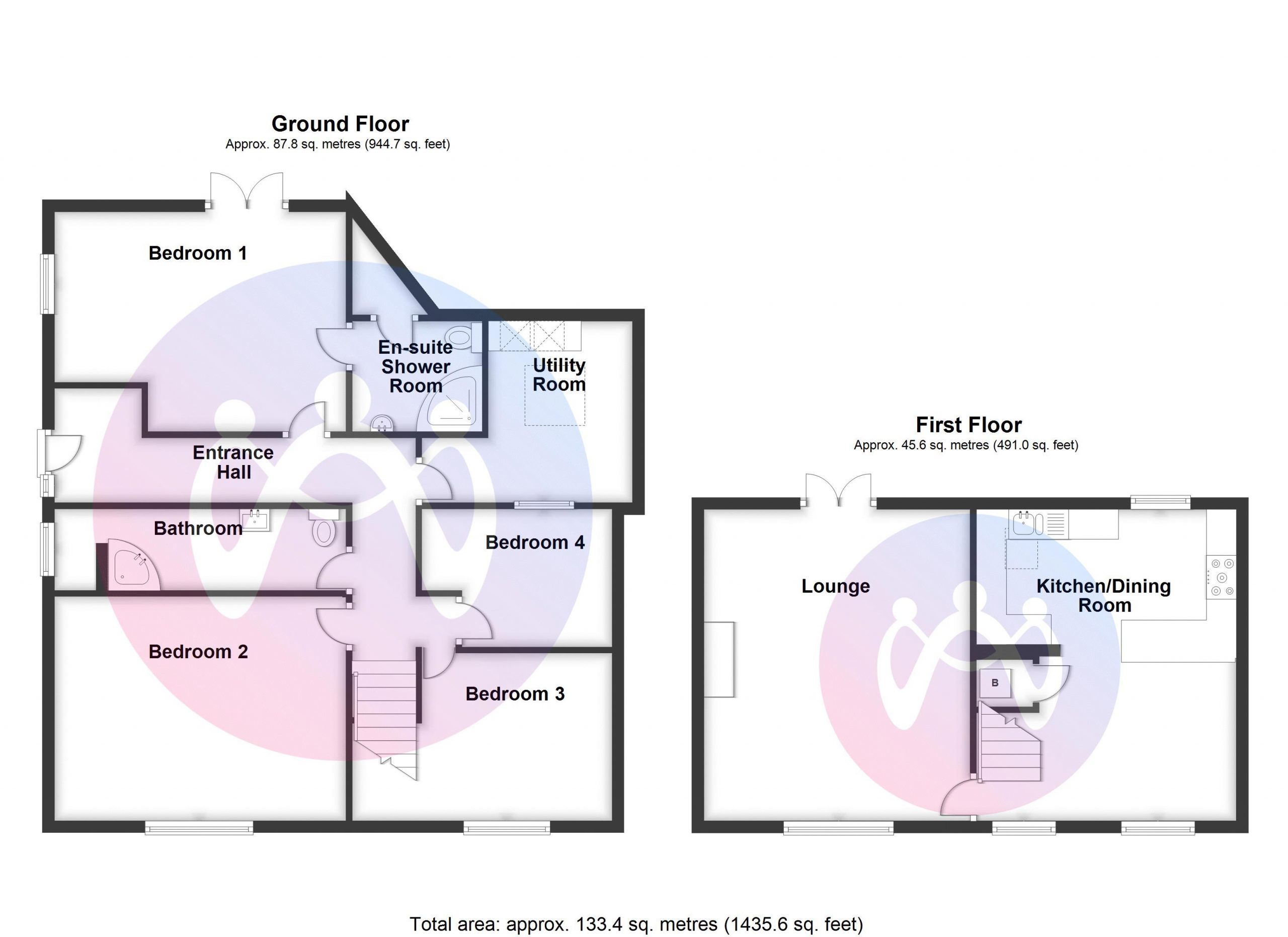
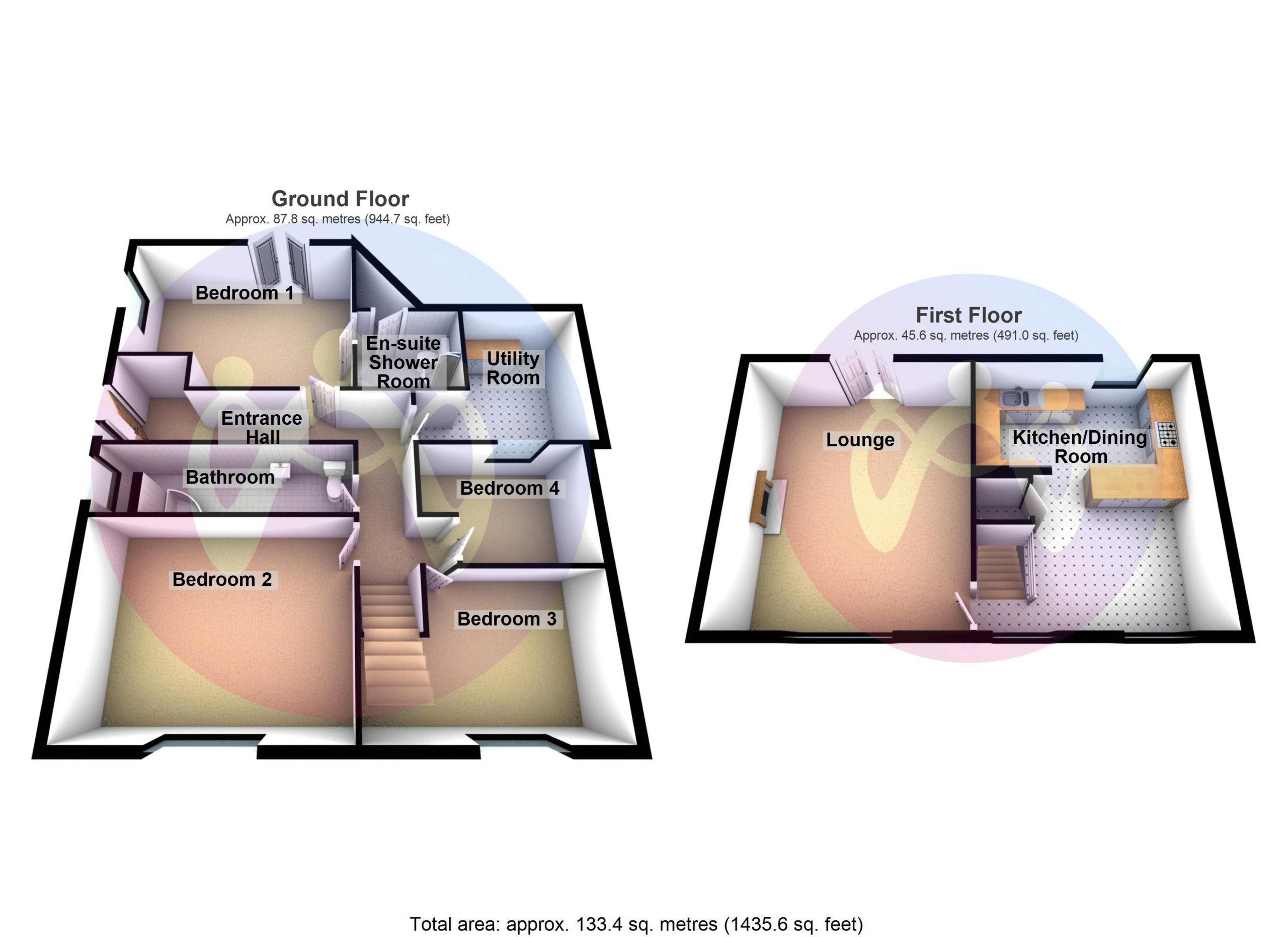


















4 Bed Semi-Detached For Sale
This four bedroom semi detached property overlooking the headland offers spacious living accommodation with a twist, featuring reversed living with the bedrooms to the ground floor and the kitchen/living space to the first floor making the most of the uninterrupted views.
Ground Floor
Entrance Hall
Door and window to side. Two radiators. Stairs leading to first floor dining area. Door to:
Bedroom One 16' 0'' x 12' 0'' (4.87m x 3.65m) maximum dimensions
Window to side. Radiator. Double door to garden. Door to:
En-suite Shower Room
Shower, wash hand basin and WC. Door to storage cupboard.
Utility Room 11' 6'' x 10' 8'' (3.50m x 3.24m)
Plumbing for washing machine and space for tumble dryer. Skylight. Radiator.
Bathroom
Three piece suite comprising bath with separate shower over, wash hand basin in vanity unit and WC. Tiled surround. Heated towel rail. Window to side.
Bedroom Two 14' 9'' x 12' 3'' (4.49m x 3.73m)
Window to front. Radiator.
Bedroom Three 10' 5'' x 8' 2'' (3.17m x 2.49m) maximum dimensions
Window to front. Radiator.
Bedroom Four 10' 5'' x 7' 5'' (3.17m x 2.26m) maximum dimensions
Window to rear. Radiator.
First Floor
Kitchen/Dining Room 16' 5'' x 13' 11'' (5.00m x 4.23m)
Fitted with a matching range of base and eye level units with worktop space over and stainless steel sink. Integrated dishwasher and space for fridge/freezer and range style cooker. Two windows to front and window to rear together with skylight. Storage cupboard over stairs housing boiler. Radiator. Door to:
Lounge 17' 8'' x 14' 7'' (5.38m x 4.44m)
Window to front. Fireplace with solid fuel burner. Two radiators. Double door leading out onto balcony.
Outside
With open countryside headland to the front of the property looking out towards the sea. Gravelled parking to the side with gated access to the fenced rear garden which is predominantly laid to lawn. Stairs leading up from the garden to the first-floor balcony with superb views which can also be accessed from the Lounge.
"*" indicates required fields
"*" indicates required fields
"*" indicates required fields