An excellent opportunity to acquire a three bedroom detached bungalow with generous gardens. Located a short distance from the Port of Amlwch steeped in history linking it with Parys Mountain looking over the town of Amlwch that owes its heritage to the copper that was mined there. The town of Amlwch is located on the A5025 coast road and has many amenities including choice of shops, primary and secondary school, medical centre, library and garage.
The property briefly comprises Entrance Vestibule, Lounge, Kitchen, Conservatory, Shower Room, Dressing Room and three Bedrooms. The property benefits from a driveway to the front providing ample off road parking as well as a generous rear garden, primarily laid to lawn, with useful areas of hardstanding for sheds and greenhouses as well as a brick built store room.
From the Benllech direction proceed to Amlwch on the A5025, at the roundabout before entering Amlwch town take a turning to the right for Amlwch Port, carry on along this road taking a right at the T junction then passing the Liverpool Arms on the right. Take the next right and the property will be on your left hand side after a short distance.
Ground Floor
Entrance Vestibule
Window to front. Door to:
Lounge 16' 1'' x 15' 7'' (4.89m x 4.76m) maximum dimensions
Window to side. Coal effect gas fireplace with stone surround. Radiator. Door to:
Hallway
Storage cupboard. Radiator. Doors to:
Bedroom One 12' 9'' x 8' 11'' (3.88m x 2.72m)
Window to rear. Radiator.
Bedroom Two 11' 3'' x 7' 9'' (3.43m x 2.36m)
Window to rear. Double doors to storage cupboards. Open plan to:
Dressing Room 11' 3'' x 7' 9'' (3.43m x 2.36m)
Window to rear.
Bedroom Three 9' 5'' x 8' 9'' (2.87m x 2.66m) maximum dimensions
Door from Hall, Radiator and a Door to:
Conservatory 14' 6'' x 9' 11'' (4.42m x 3.02m)
Radiator. Double doors to rear garden.
Shower Room
Three piece suite comprising shower, pedestal wash hand basin and WC. Window to side. Radiator.
Kitchen 11' 5'' x 10' 4'' (3.48m x 3.15m)
Fitted with a matching range of base and eye level units with worktop space over. Sink unit with drainer. Space for cooker, fridge/freezer and washing machine. Radiator. Window to front and side. Door to side.
Store Room
Window to rear.
Outside
The property benefits from a driveway to the front, providing off road parking, which is lined with mature hedges. To the rear the property features a generous garden, primarily laid to lawn with hardstanding areas for greenhouses and garden shed, along with a fish pond.
Services
We are informed by the seller that the property benefits from mains water, drainage, electricity and gas.

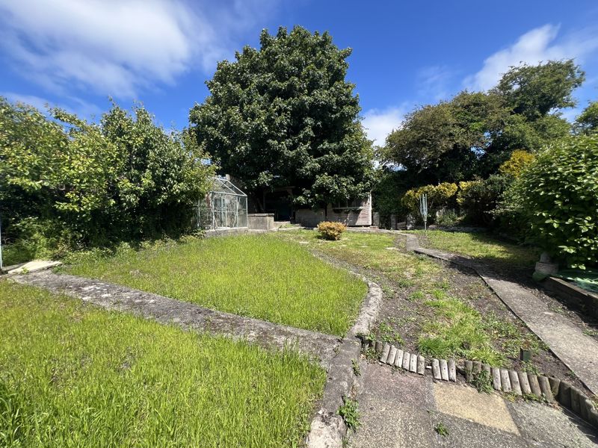

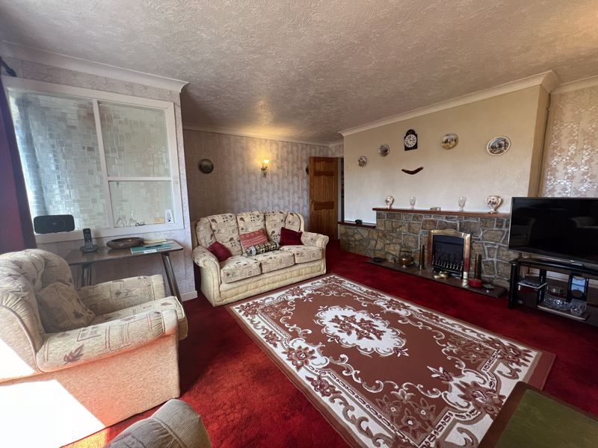
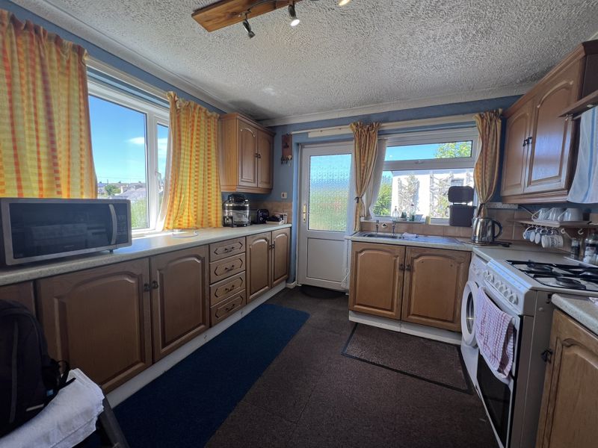
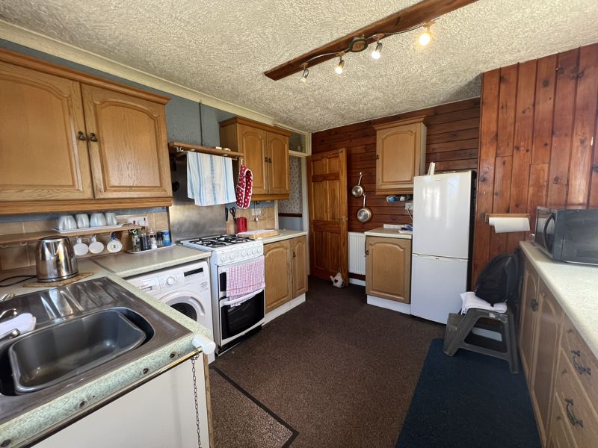
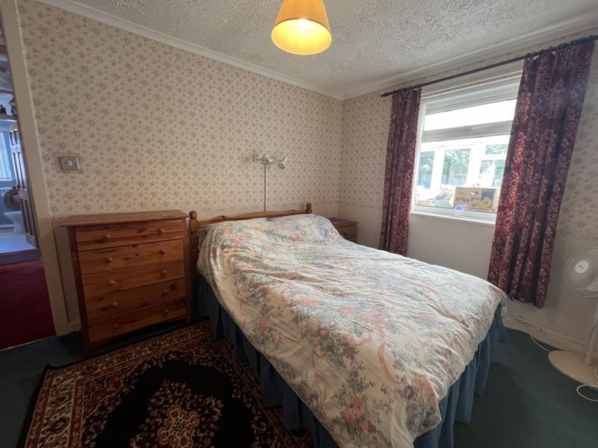
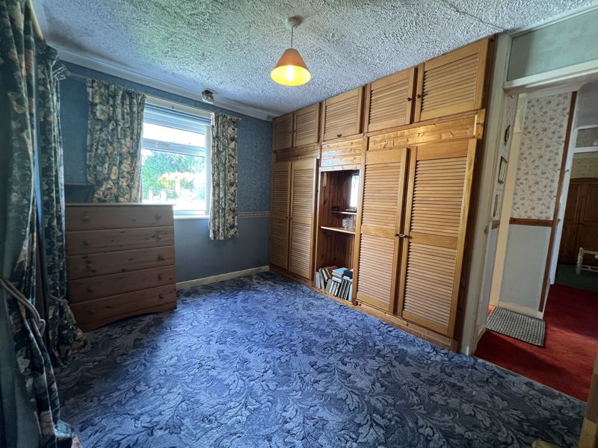
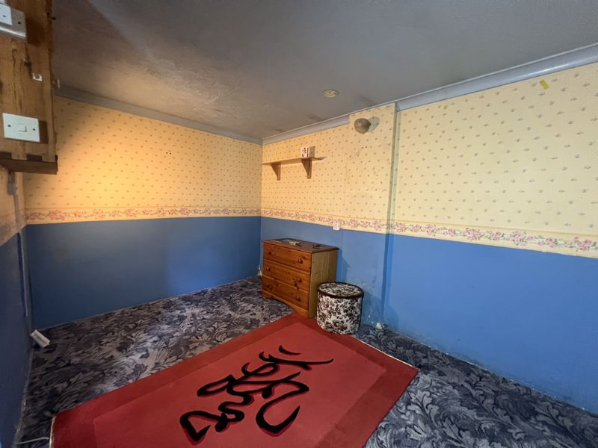
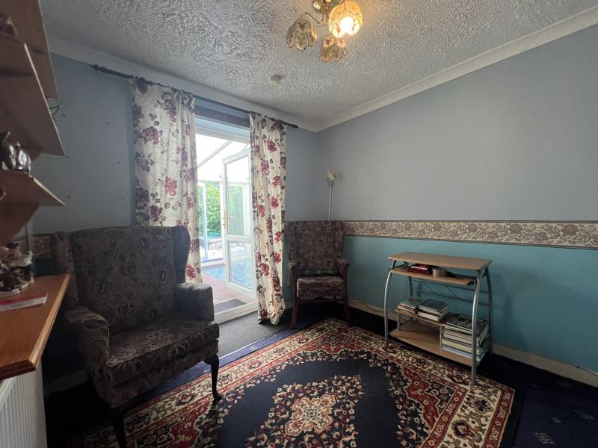
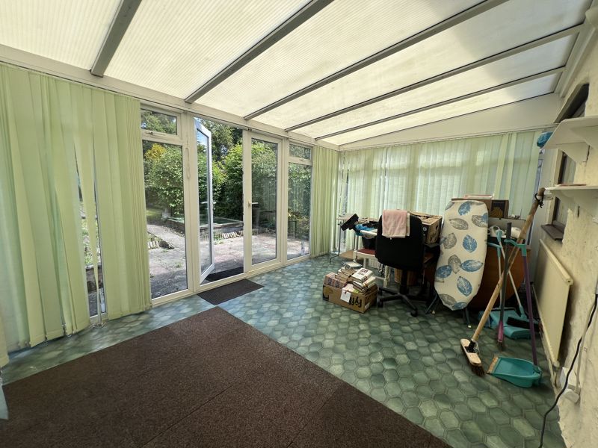
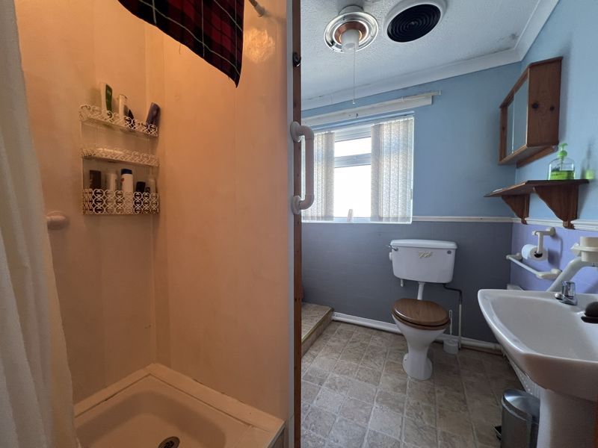
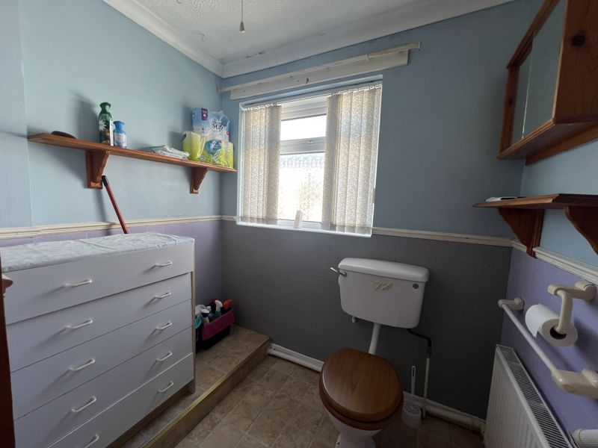
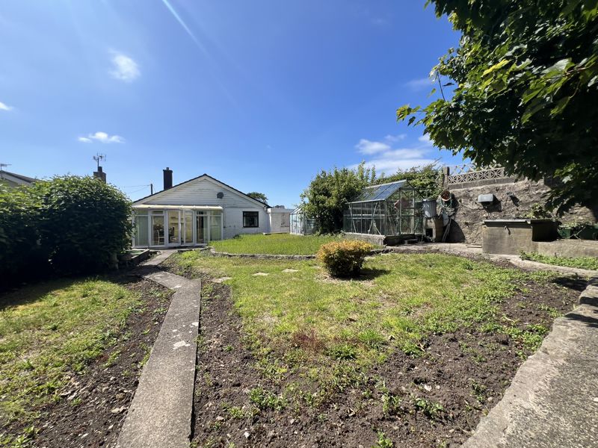
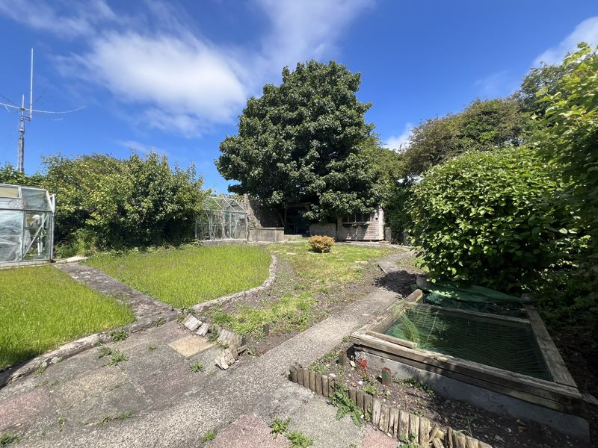
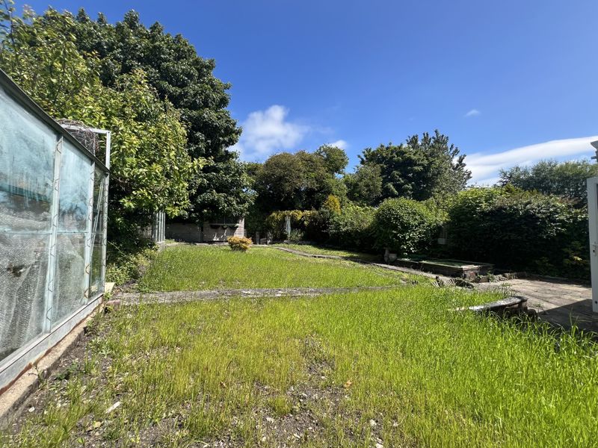
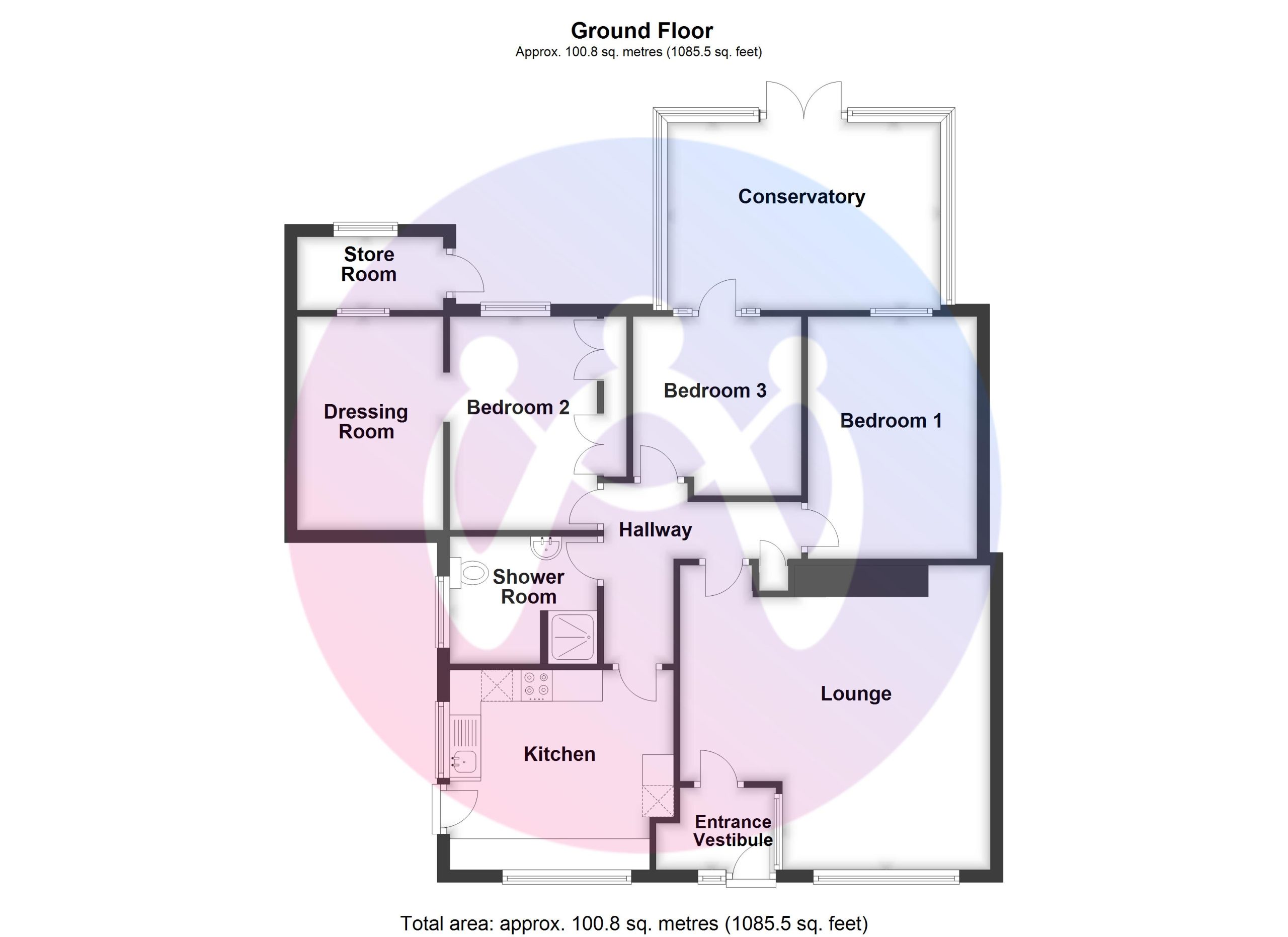

















3 Bed Detached For Sale
An excellent opportunity to acquire a three bedroom detached bungalow with generous gardens. Located a short distance from the Port of Amlwch steeped in history linking it with Parys Mountain looking over the town of Amlwch that owes its heritage to the copper that was mined there. The town of Amlwch is located on the A5025 coast road and has many amenities including choice of shops, primary and secondary school, medical centre, library and garage.
Ground Floor
Entrance Vestibule
Window to front. Door to:
Lounge 16' 1'' x 15' 7'' (4.89m x 4.76m) maximum dimensions
Window to side. Coal effect gas fireplace with stone surround. Radiator. Door to:
Hallway
Storage cupboard. Radiator. Doors to:
Bedroom One 12' 9'' x 8' 11'' (3.88m x 2.72m)
Window to rear. Radiator.
Bedroom Two 11' 3'' x 7' 9'' (3.43m x 2.36m)
Window to rear. Double doors to storage cupboards. Open plan to:
Dressing Room 11' 3'' x 7' 9'' (3.43m x 2.36m)
Window to rear.
Bedroom Three 9' 5'' x 8' 9'' (2.87m x 2.66m) maximum dimensions
Door from Hall, Radiator and a Door to:
Conservatory 14' 6'' x 9' 11'' (4.42m x 3.02m)
Radiator. Double doors to rear garden.
Shower Room
Three piece suite comprising shower, pedestal wash hand basin and WC. Window to side. Radiator.
Kitchen 11' 5'' x 10' 4'' (3.48m x 3.15m)
Fitted with a matching range of base and eye level units with worktop space over. Sink unit with drainer. Space for cooker, fridge/freezer and washing machine. Radiator. Window to front and side. Door to side.
Store Room
Window to rear.
Outside
The property benefits from a driveway to the front, providing off road parking, which is lined with mature hedges. To the rear the property features a generous garden, primarily laid to lawn with hardstanding areas for greenhouses and garden shed, along with a fish pond.
Services
We are informed by the seller that the property benefits from mains water, drainage, electricity and gas.
"*" indicates required fields
"*" indicates required fields
"*" indicates required fields