Discover this well-presented detached house situated in the charming village of Amlwch Port, offering stunning views and ideal for families. With five bedrooms, one bathroom & en-suite, and ample parking, this property combines comfort and convenience. This is an opportunity not to be missed!
Located in the picturesque village of Amlwch Port is this detached house that offers a serene setting with beautiful countryside & sea views. The property is well-presented and provides an ideal space for families with its generous configuration of five bedrooms, one bathroom & en-suite. The house also benefits from ample off-road parking and a garage, making it convenient for households with multiple vehicles.
Brickpool, Amlwch Port is known for its tranquil atmosphere while still being accessible to essential amenities in Amlwch. The village's peaceful environment makes it a great place for those looking to escape the hustle and bustle of city life. Families will appreciate the community feel and proximity to local schools, ensuring educational needs are met without hassle.
This freehold property provides an excellent opportunity for buyers looking to settle in a welcoming community. With an EPC rating of C, the home offers efficiency alongside its spacious layout. Don't miss out on this chance to own a family-friendly home in a desirable location—act now to make it yours.
Ground Floor
Garage 6.09m (20') x 5.96m (19'7")
Up and over door. Space for freezer. Stairs.
First Floor landing
Window to side. Door to:
Porch
Window to side. Radiator. Door to:
Dining Area 5.96m (19'7") x 4.72m (15'6") max dimensions
Window to side. Radiator. Stairs with understairs storage.
WC
Window to rear. Pedestal wash hand basin and WC. Heated towel rail.
Bedroom 5 2.68m (8'10") x 2.42m (7'11")
Window to side. Radiator.
Lounge 5.96m (19'7") x 4.69m (15'5") max dimensions
Window to side and two windows to front. Fireplace. Radiator.
Kitchen 5.19m (17') x 4.30m (14'1")
Fitted with a matching range of base and eye level units with worktop space over. Island unit with cupboard storage. Stainless steel sink. Plumbing for washing machine. Four ring hob with extractor hood over. Integrated cooker. Space for fridge/freezer and tumble dryer. Two windows to front. Radiator.
Second Floor landing
Window to rear.
Bedroom 1 4.46m (14'8") x 2.83m (9'3")
Window to side, radiator, double door, door to:
En-suite
Three piece suite comprising wash hand basin, shower cubicle and WC. Window to rear. Heated towel rail.
Bathroom
Four piece suite comprising bath, pedestal wash hand basin, shower enclosure and WC. Window to side. Radiator.
Bedroom 2 3.22m (10'7") x 2.86m (9'5")
Window to side. Radiator.
Bedroom 3 3.20m (10'6") x 2.81m (9'3")
Window to side and window to front. Radiator.
Bedroom 4 3.30m (10'10") x 3.00m (9'10") max dimensions
Window to front. Radiator.
Outside
To the front of the property: Gravel driveway providing ample parking. Two distinct lawn areas.
To the rear of the property: Raised decking area with sea views. Patio and adjacent segment of lawn.

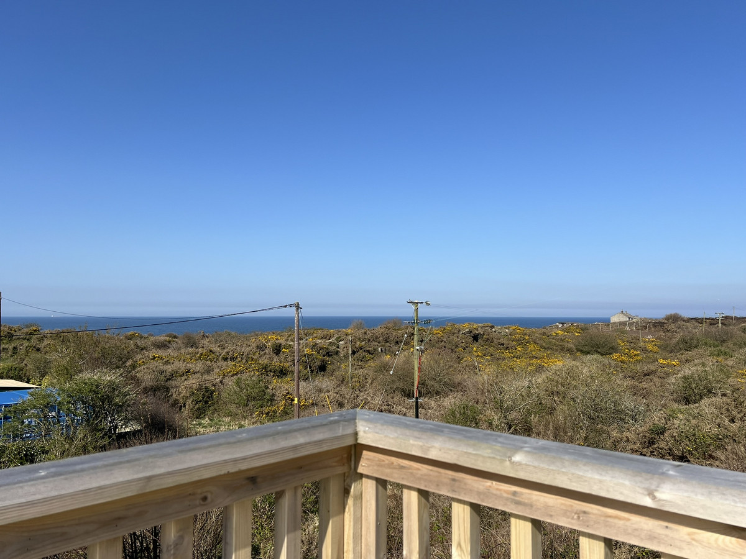

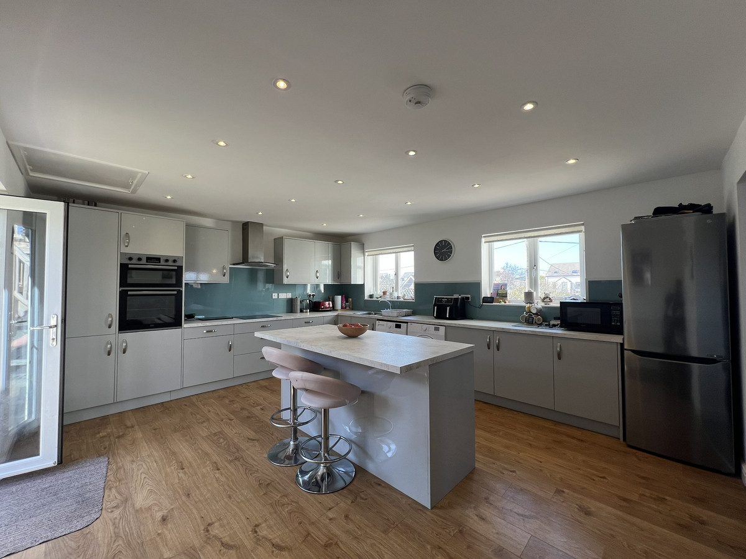
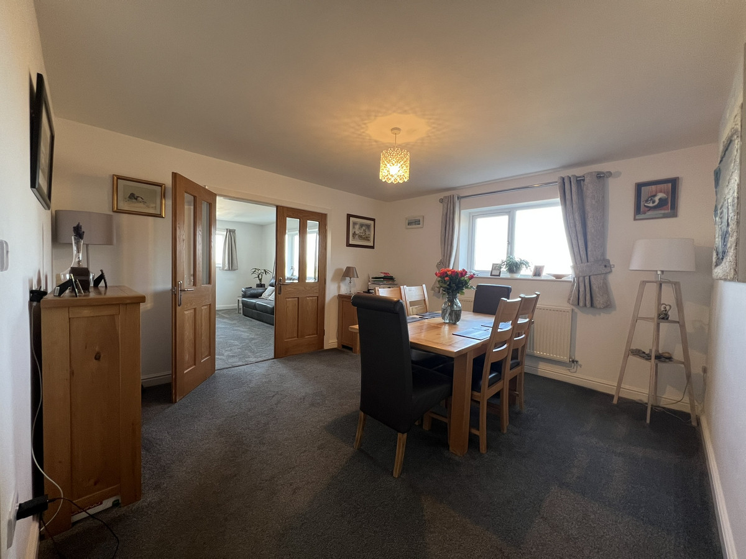

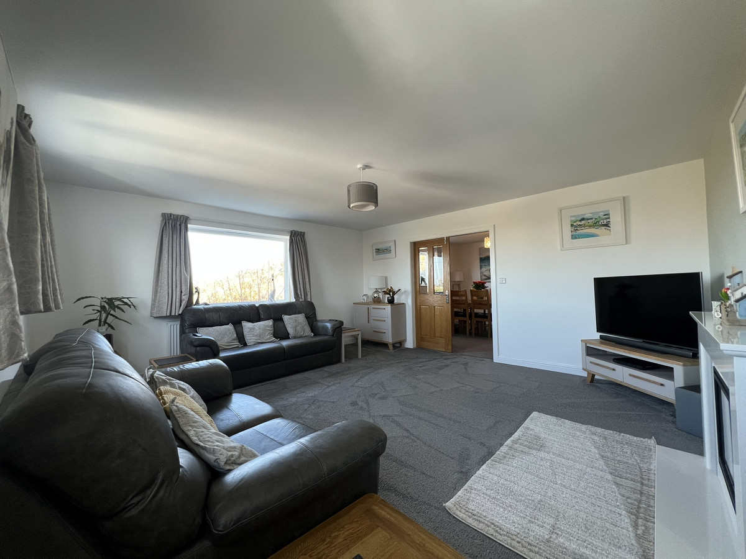



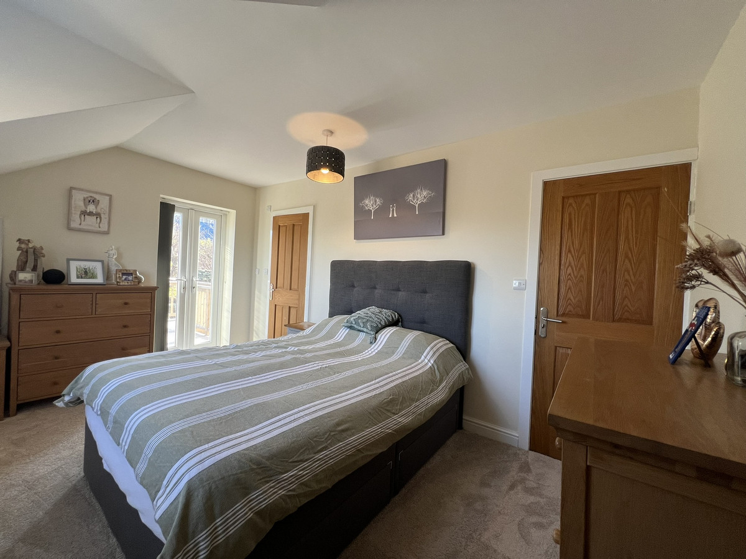
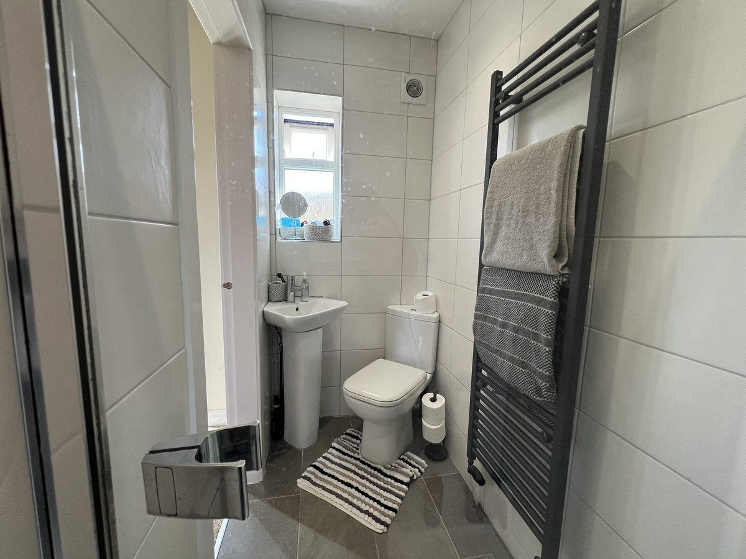



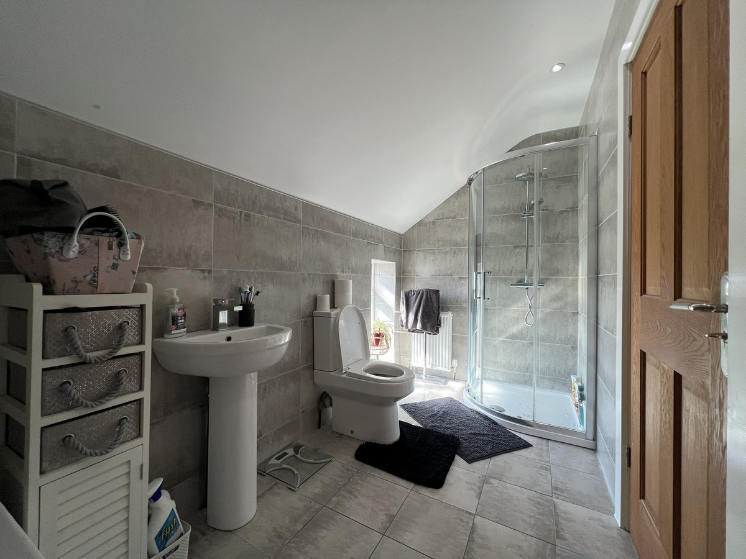
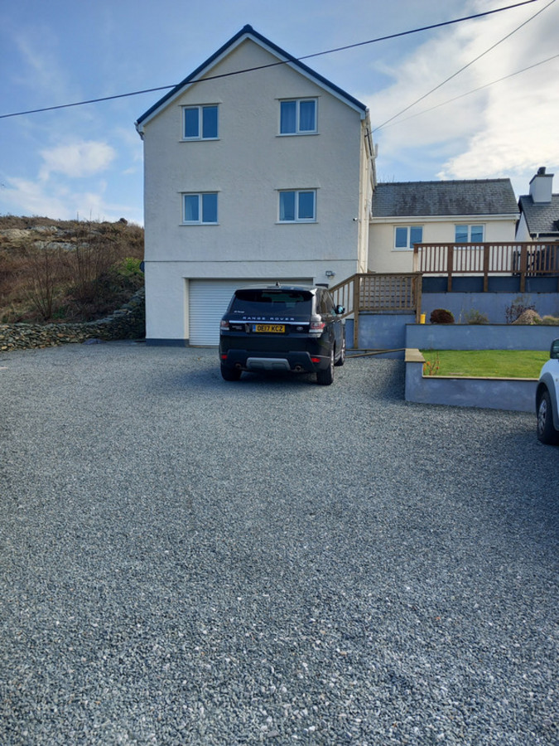

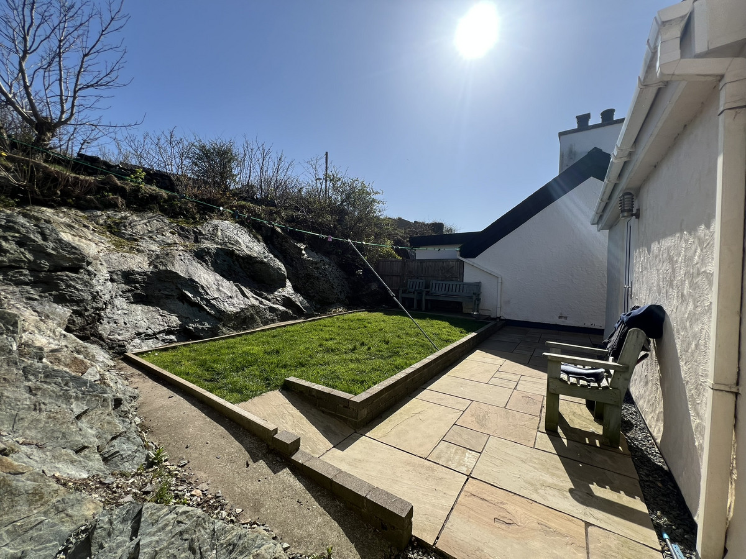


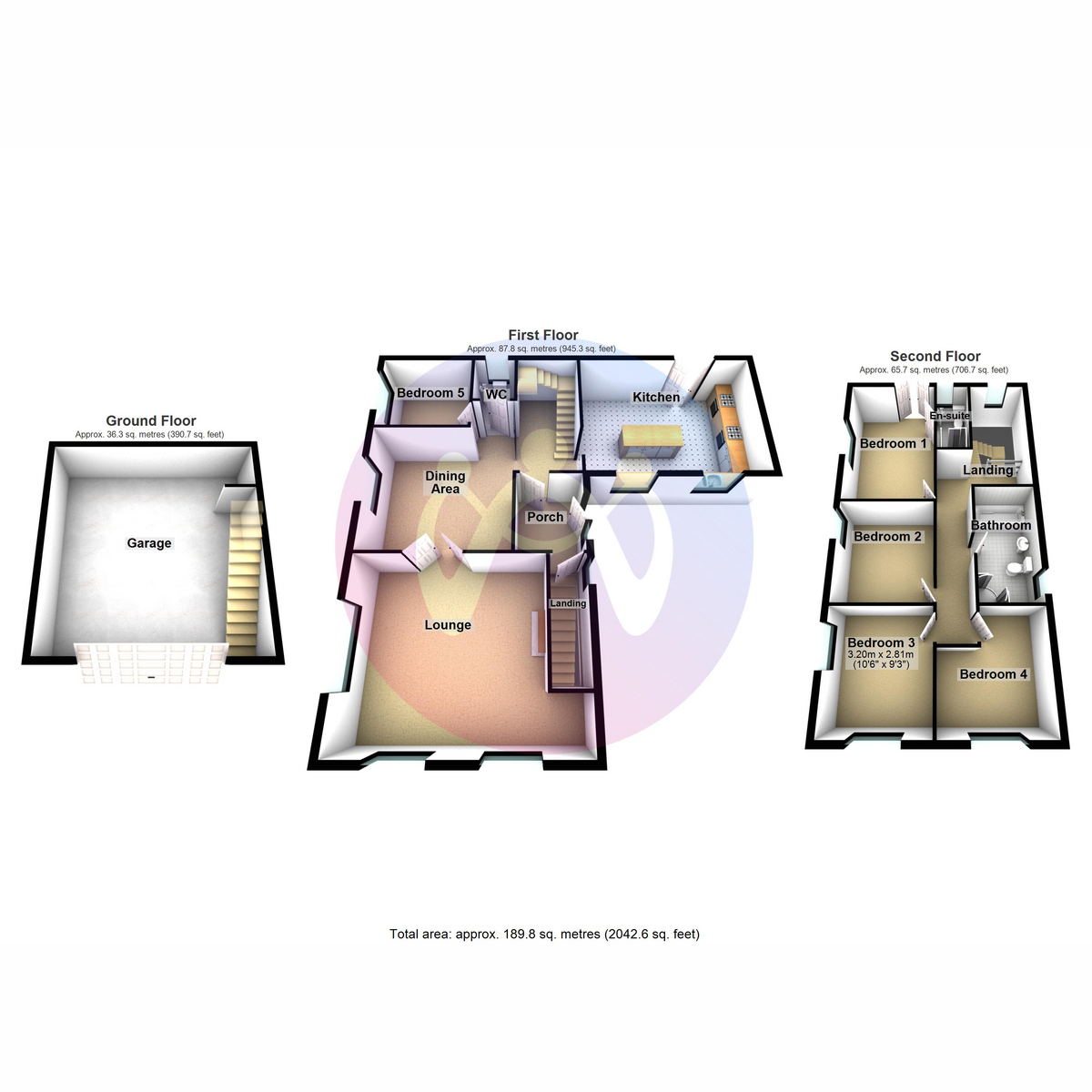




















5 Bed Detached house For Sale
Discover this well-presented detached house situated in the charming village of Amlwch Port, offering stunning views and ideal for families. With five bedrooms, one bathroom & en-suite, and ample parking, this property combines comfort and convenience. This is an opportunity not to be missed!
Located in the picturesque village of Amlwch Port is this detached house that offers a serene setting with beautiful countryside & sea views. The property is well-presented and provides an ideal space for families with its generous configuration of five bedrooms, one bathroom & en-suite. The house also benefits from ample off-road parking and a garage, making it convenient for households with multiple vehicles.
Brickpool, Amlwch Port is known for its tranquil atmosphere while still being accessible to essential amenities in Amlwch. The village's peaceful environment makes it a great place for those looking to escape the hustle and bustle of city life. Families will appreciate the community feel and proximity to local schools, ensuring educational needs are met without hassle.
This freehold property provides an excellent opportunity for buyers looking to settle in a welcoming community. With an EPC rating of C, the home offers efficiency alongside its spacious layout. Don't miss out on this chance to own a family-friendly home in a desirable location—act now to make it yours.
Ground Floor
Garage 6.09m (20') x 5.96m (19'7")
Up and over door. Space for freezer. Stairs.
First Floor landing
Window to side. Door to:
Porch
Window to side. Radiator. Door to:
Dining Area 5.96m (19'7") x 4.72m (15'6") max dimensions
Window to side. Radiator. Stairs with understairs storage.
WC
Window to rear. Pedestal wash hand basin and WC. Heated towel rail.
Bedroom 5 2.68m (8'10") x 2.42m (7'11")
Window to side. Radiator.
Lounge 5.96m (19'7") x 4.69m (15'5") max dimensions
Window to side and two windows to front. Fireplace. Radiator.
Kitchen 5.19m (17') x 4.30m (14'1")
Fitted with a matching range of base and eye level units with worktop space over. Island unit with cupboard storage. Stainless steel sink. Plumbing for washing machine. Four ring hob with extractor hood over. Integrated cooker. Space for fridge/freezer and tumble dryer. Two windows to front. Radiator.
Second Floor landing
Window to rear.
Bedroom 1 4.46m (14'8") x 2.83m (9'3")
Window to side, radiator, double door, door to:
En-suite
Three piece suite comprising wash hand basin, shower cubicle and WC. Window to rear. Heated towel rail.
Bathroom
Four piece suite comprising bath, pedestal wash hand basin, shower enclosure and WC. Window to side. Radiator.
Bedroom 2 3.22m (10'7") x 2.86m (9'5")
Window to side. Radiator.
Bedroom 3 3.20m (10'6") x 2.81m (9'3")
Window to side and window to front. Radiator.
Bedroom 4 3.30m (10'10") x 3.00m (9'10") max dimensions
Window to front. Radiator.
Outside
To the front of the property: Gravel driveway providing ample parking. Two distinct lawn areas.
To the rear of the property: Raised decking area with sea views. Patio and adjacent segment of lawn.
"*" indicates required fields
"*" indicates required fields
"*" indicates required fields