This detached bungalow with rooms of generous proportions is ideally situated for the town's array of amenities, including a range of shops, a modern health centre, a pharmacy, and both primary and secondary schools, yet quietly tucked away from the hustle and bustle. Benefiting from two double bedrooms, a spacious living room and kitchen/dining room, as well as garage, off-road parking, and gardens, this property needs to be seen to be appreciated. Book your viewing today!
With all principle rooms being accessed off the spacious main hallway the property briefly comprises Living Room, Kitchen/Dining Room, Two Bedrooms, Shower Room and WC.
Proceed into Amlwch along the A5025 from the Benllech/Menai Bridge direction, take the second exit at the roundabout and continue towards the Town centre taking the left hand turn after the petrol station, continue along Mona Street for 300yds before turning right into Maes Mona. Take the next right immediately after turning onto Maes Mona and you'll see the cul de sac on your right hand side with 4 Lodge Orchard being the first property on the left.
Ground Floor
Entrance Vestibule
Window to front. Door to storage cupboard. Door to:
Hallway
Doors to:
Living Room 16' 7'' x 13' 11'' (5.05m x 4.24m) maximum dimensions
Window to front and side. Coal effect gas fireplace set in marble surround.
Kitchen/Dining Room 16' 1'' x 5' 0'' (4.90m x 1.52m) maximum dimensions
Fitted with a matching range of base and eye level units with worktop space over. Stainless steel sink unit. Space for fridge/freezer, washing machine and cooker. Window to side and rear. Storage cupboard. Radiator. Door to rear.
Bedroom One 15' 4'' x 11' 9'' (4.67m x 3.58m) maximum dimensions
Window to front.
Bedroom Two 12' 3'' x 9' 3'' (3.73m x 2.81m)
Window to side.
Shower Room
Two piece suite comprising shower enclosure with fitted electric shower and pedestal wash hand basin. Window to rear.
WC
Window to rear.
Garage 9' 1'' x 15' 3'' (2.77m x 4.64m)
Window to rear. Door to side.
Outside
The property benefits from a driveway providing access to the garage and gardens to the front, rear and side as well as two small outbuildings.
Services
We are informed by the seller that the property benefits from mains water, drainage, electricity and gas.
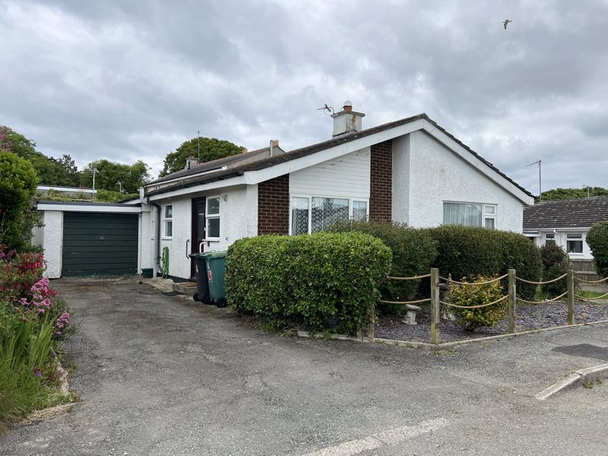
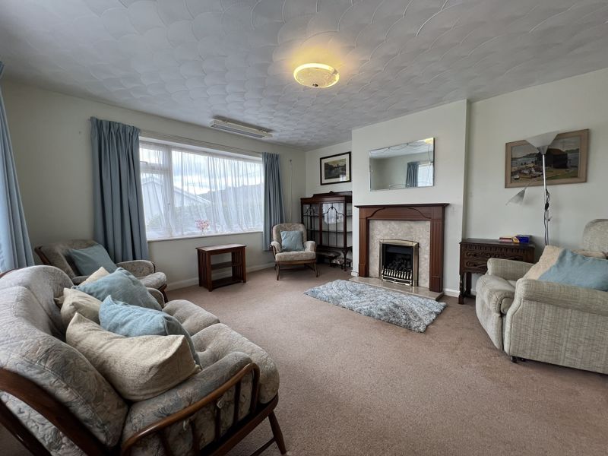
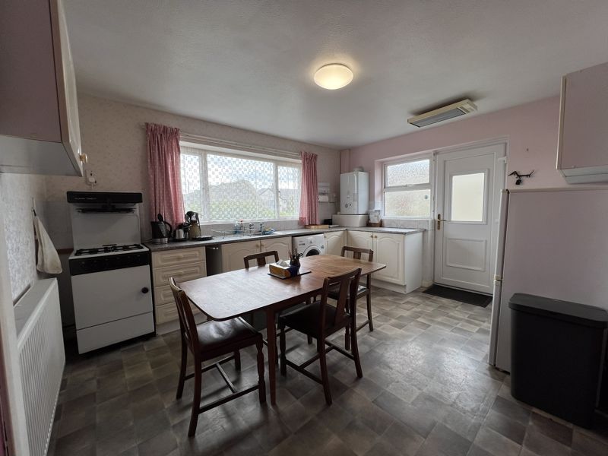
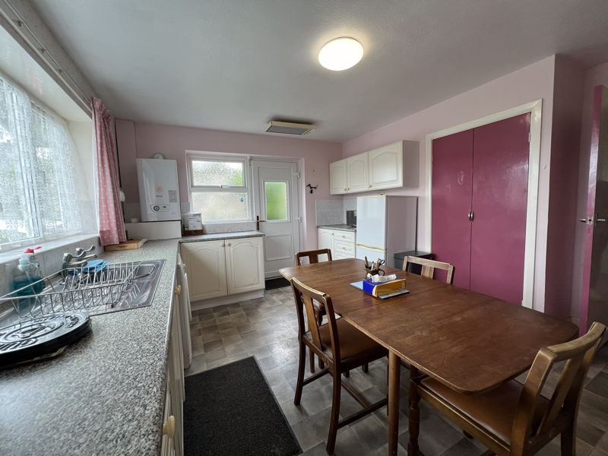
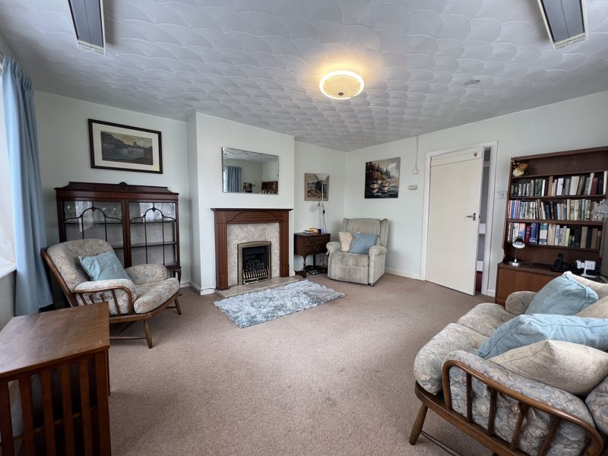
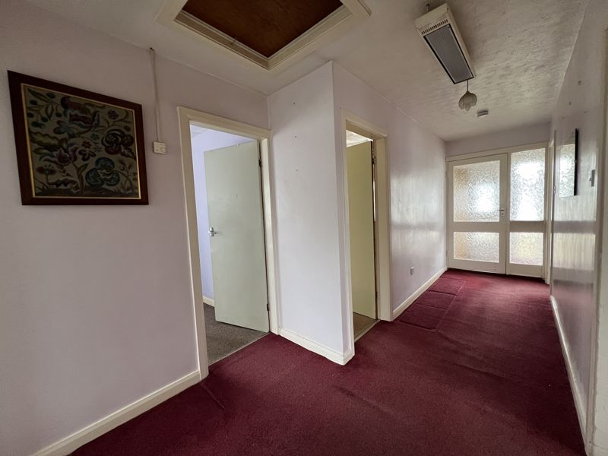
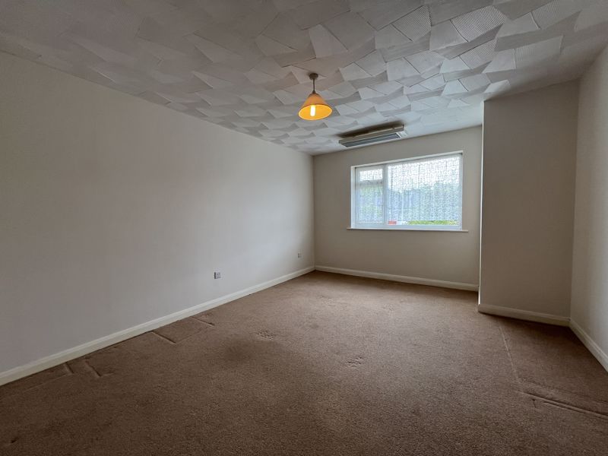
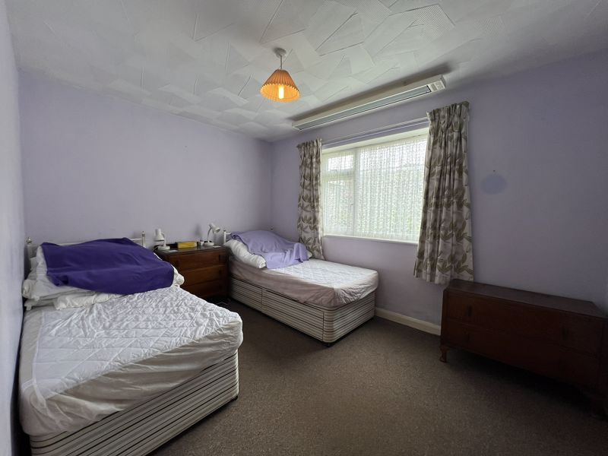
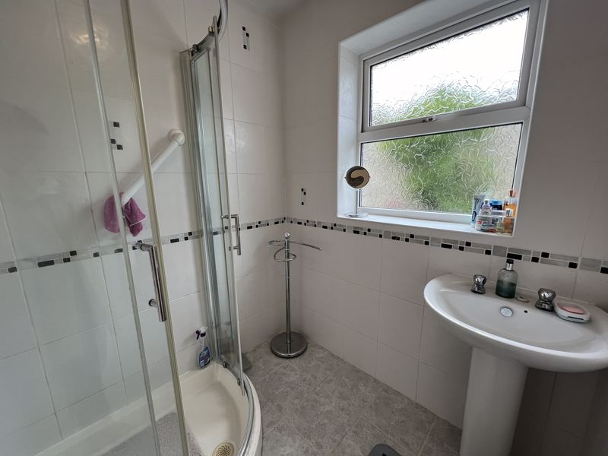
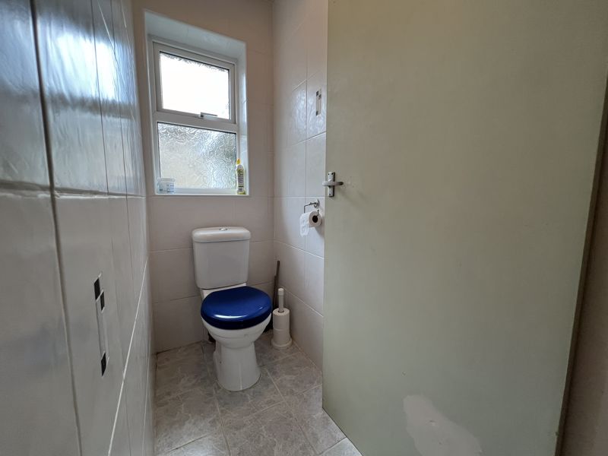
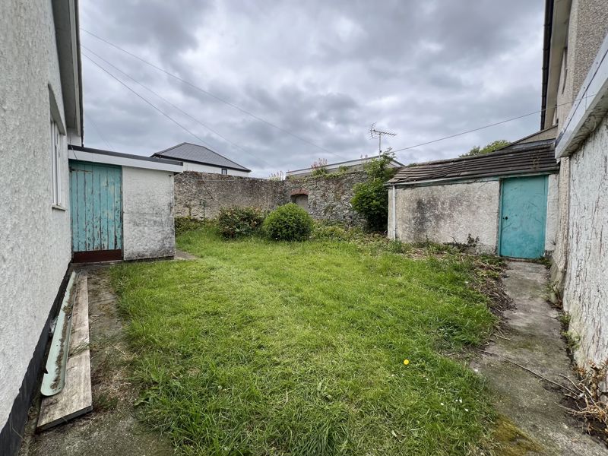
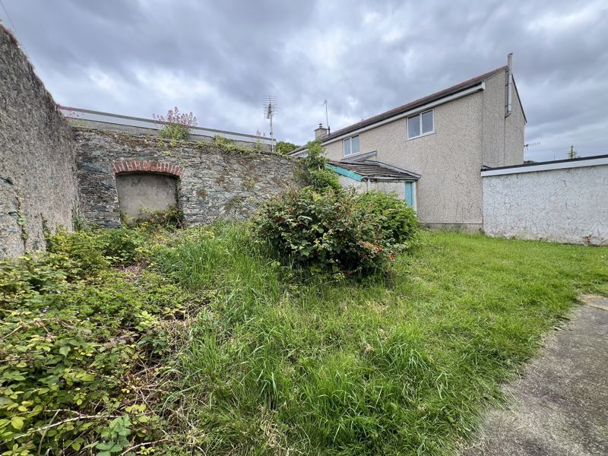
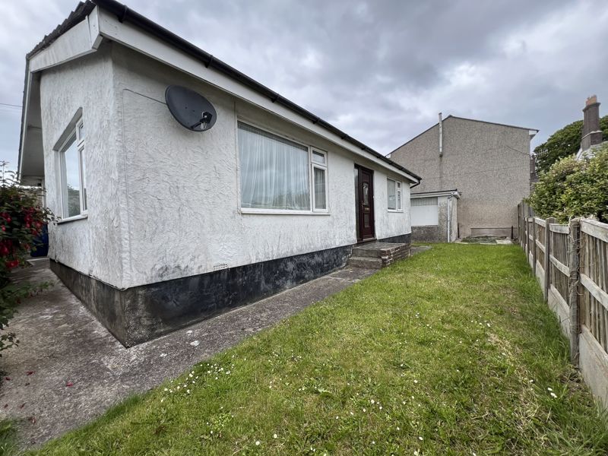
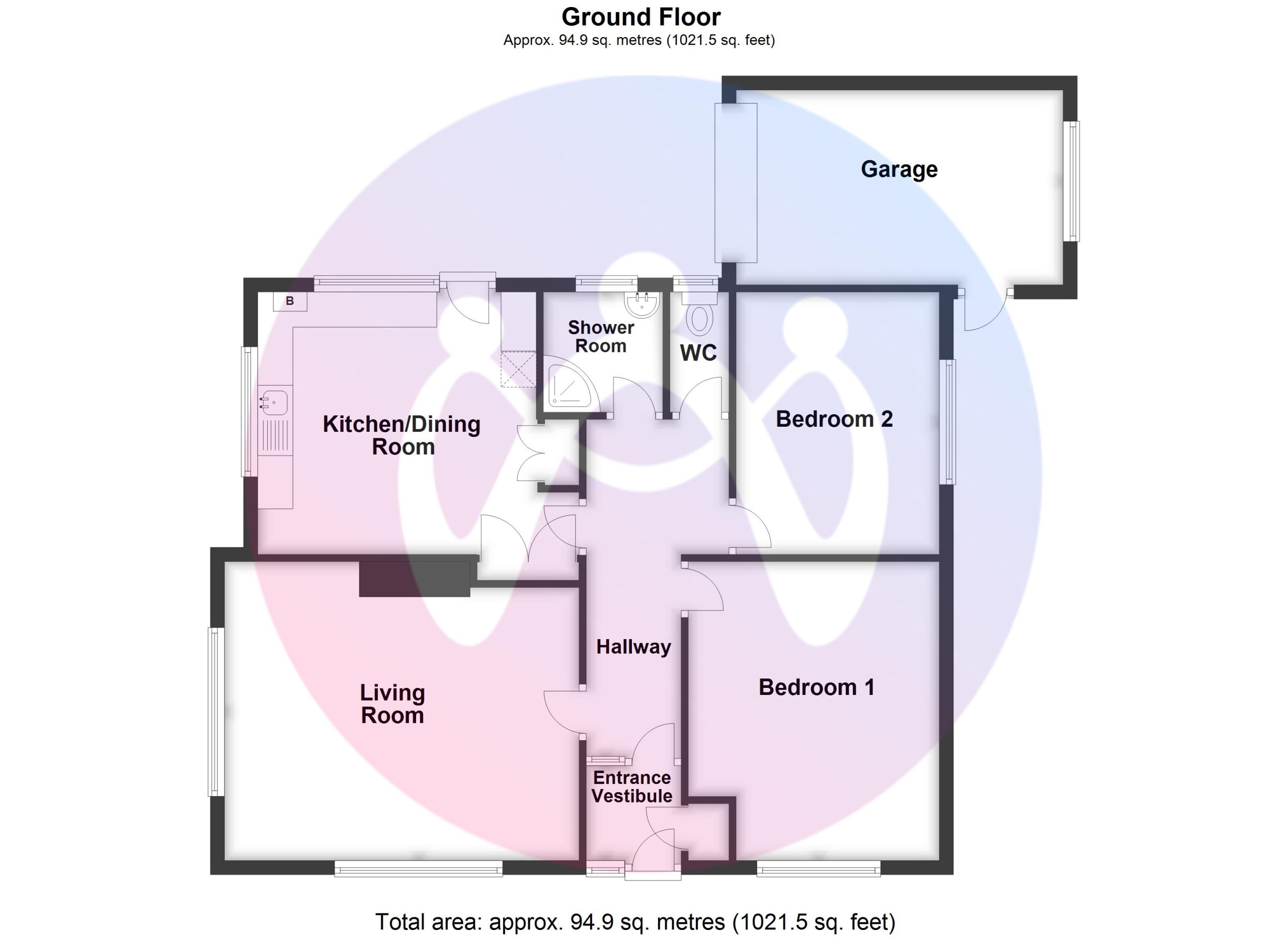
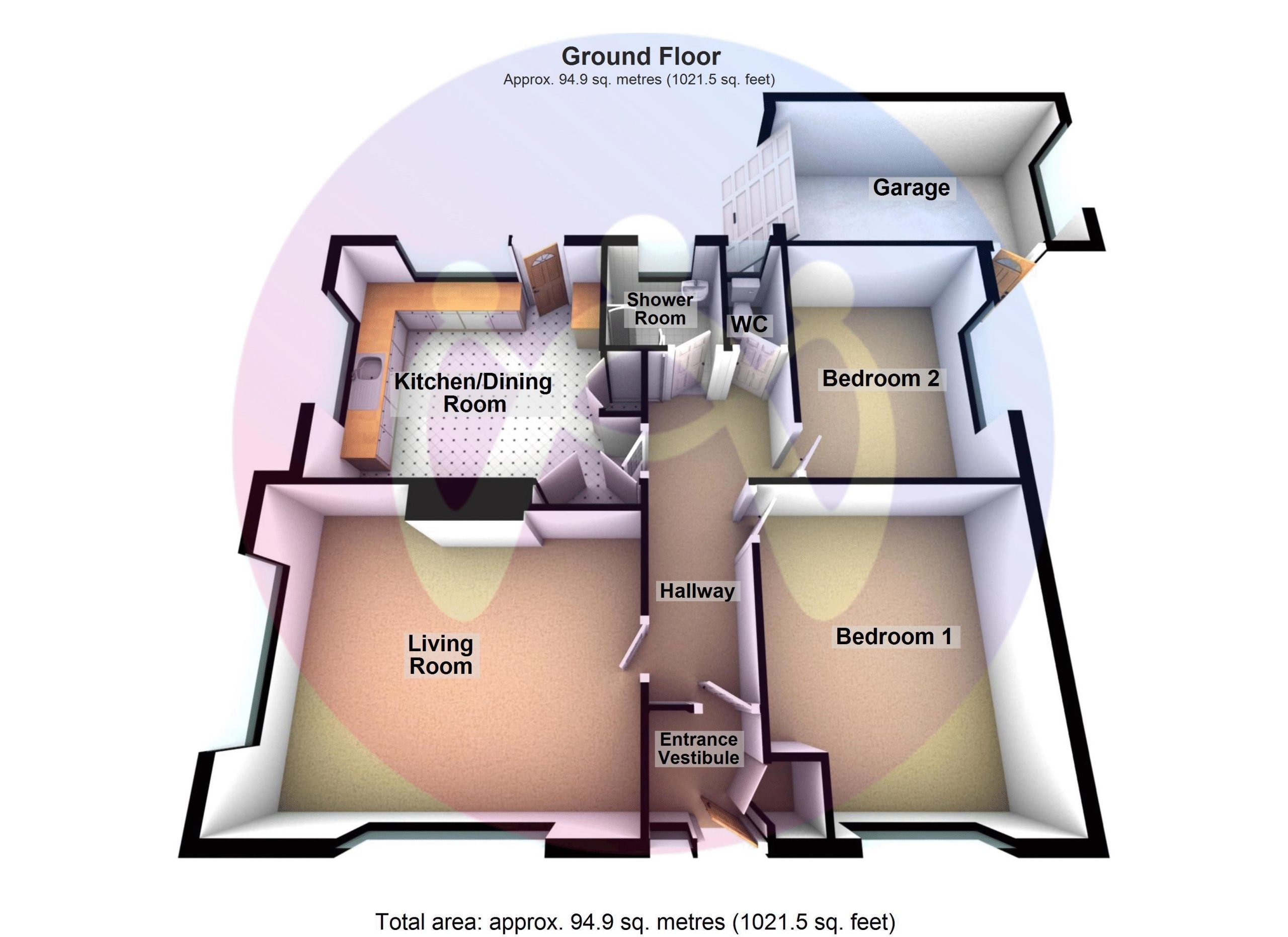













2 Bed Detached For Sale
This detached bungalow with rooms of generous proportions is ideally situated for the town's array of amenities, including a range of shops, a modern health centre, a pharmacy, and both primary and secondary schools, yet quietly tucked away from the hustle and bustle. Benefiting from two double bedrooms, a spacious living room and kitchen/dining room, as well as garage, off-road parking, and gardens, this property needs to be seen to be appreciated. Book your viewing today!
Ground Floor
Entrance Vestibule
Window to front. Door to storage cupboard. Door to:
Hallway
Doors to:
Living Room 16' 7'' x 13' 11'' (5.05m x 4.24m) maximum dimensions
Window to front and side. Coal effect gas fireplace set in marble surround.
Kitchen/Dining Room 16' 1'' x 5' 0'' (4.90m x 1.52m) maximum dimensions
Fitted with a matching range of base and eye level units with worktop space over. Stainless steel sink unit. Space for fridge/freezer, washing machine and cooker. Window to side and rear. Storage cupboard. Radiator. Door to rear.
Bedroom One 15' 4'' x 11' 9'' (4.67m x 3.58m) maximum dimensions
Window to front.
Bedroom Two 12' 3'' x 9' 3'' (3.73m x 2.81m)
Window to side.
Shower Room
Two piece suite comprising shower enclosure with fitted electric shower and pedestal wash hand basin. Window to rear.
WC
Window to rear.
Garage 9' 1'' x 15' 3'' (2.77m x 4.64m)
Window to rear. Door to side.
Outside
The property benefits from a driveway providing access to the garage and gardens to the front, rear and side as well as two small outbuildings.
Services
We are informed by the seller that the property benefits from mains water, drainage, electricity and gas.
"*" indicates required fields
"*" indicates required fields
"*" indicates required fields
"*" indicates required fields