Welcome to Llecyn Braf, a charming freehold detached bungalow nestled just off Bull Bay Road in the northern Anglesey town of Amlwch. This delightful property offers a blend of comfort and style, making it the perfect haven for those seeking a serene and spacious home. Step inside to find three generously sized bedrooms, providing ample space for family, guests, or even a home office. The bungalow features two modern shower rooms (one ensuite to the main bedroom), ensuring convenience and privacy for all occupants. One of the standout features of Llecyn Braf is the inviting conservatory, a perfect spot to unwind with a cup of tea while enjoying views of the beautiful garden. The conservatory seamlessly connects the indoors with the outdoors, creating a bright and airy atmosphere. Don't miss the opportunity to make this lovely bungalow your new home. Contact us today to arrange a viewing!
The bungalow boasts meticulously landscaped gardens to the rear. These gardens offer a tranquil escape, ideal for gardening enthusiasts or simply for enjoying the fresh air and sunshine. Whether you're hosting a summer barbecue or enjoying a quiet afternoon with a book, this outdoor space is sure to delight. Llecyn Braf just off Bull Bay Road is more than just a property; it's a lifestyle. With its spacious layout, modern amenities, and stunning gardens, it provides a perfect balance of comfort and tranquillity. Nestled on the northern coast of Anglesey, just off Bull Bay Road in Amlwch. Strolling through Amlwch, you'll find charming streets lined with local shops, cosy cafes, and friendly pubs. The town's harbour is a picturesque spot, perfect for a leisurely walk or a bit of boat-watching. Amlwch also boasts a vibrant community spirit, with regular events and activities that bring residents and visitors together. Just a stone's throw from Amlwch, Bull Bay is renowned for its stunning coastal scenery. This small village is a haven for outdoor enthusiasts, offering opportunities for golfing, fishing, and coastal walks. The Bull Bay Golf Club is a particular highlight, providing spectacular views of the Irish Sea as you play a round.
Proceed along the A5025 through Amlwch in the Bull Bay direction, pass the pedestrian crossing and the car park on the left and the turning for the Port on the right. Continue towards Bull Bay and pass the Catholic Church on the right, then take the second left and proceed down the lane. The property will then be found at the end.
Ground Floor
Entrance Vestibule
Open plan to:
Utility Room 13' 0'' x 6' 9'' (3.96m x 2.05m)
Fitted with a matching range of base and eye level units with worktop space over, 1+1/2 bowl stainless steel sink unit with single drainer and mixer tap. Plumbing for washing machine and dishwasher. Space for fridge and freezer. Window to rear. Radiator. Door to storage cupboard. Open plan to Kitchen/Dining Room.
Dressing Area 5' 3'' x 5' 3'' (1.60m x 1.60m)
Door to storage cupboard. Door to:
Bedroom Three 15' 9'' x 8' 11'' (4.80m x 2.71m) maximum dimensions
Window to front. Storage cupboard. Radiator. Door to:
En Suite Shower Room
Fitted with three piece suite comprising shower enclosure with electric shower, wash hand basin in vanity unit and WC. Heated towel rail.
Kitchen/Dining Room 11' 5'' x 7' 9'' (3.47m x 2.35m)
Fitted with a matching range of base and eye level units with worktop space over, 1+1/2 bowl sink with single drainer and mixer tap. Built in eye level double oven and four ring gas hob. Window to front. Radiator. Door to storage cupboard.
Hallway
Door to storage cupboard. Radiator. Open plan to Living Room. Doors to:
Shower Room
Fitted with three piece suite with shower cubicle with electric shower, wash hand basin in vanity unit and WC. Window to front. Heated towel rail.
Bedroom One 10' 11'' x 11' 11'' (3.32m x 3.63m)
Window to rear. Radiator.
Bedroom Two 10' 8'' x 8' 11'' (3.25m x 2.72m)
Window to side. Radiator.
Living Room 14' 9'' x 10' 4'' (4.49m x 3.15m) maximum dimensions
Living flame effect gas fire set in stone surround. Radiator. Double doors to conservatory.
Conservatory 11' 5'' x 9' 11'' (3.47m x 3.02m)
Double doors to rear garden.
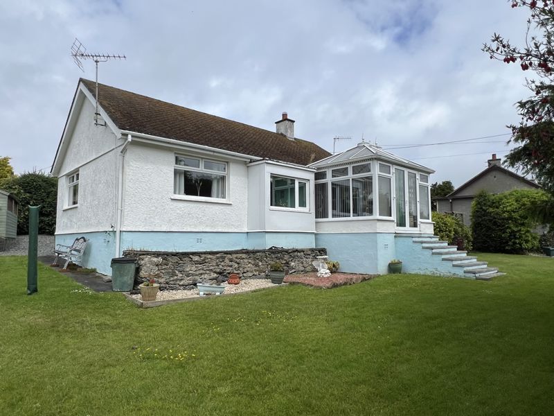
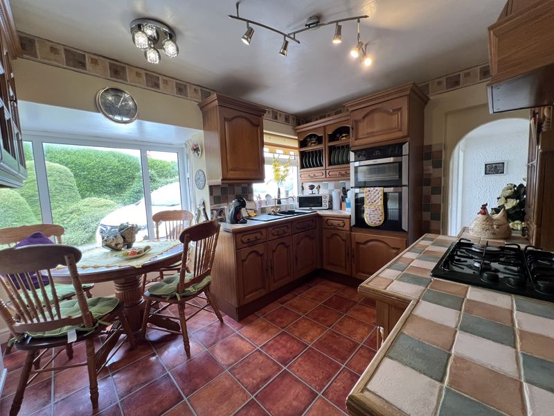
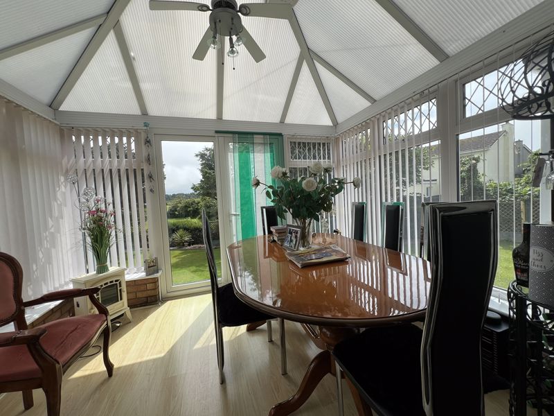
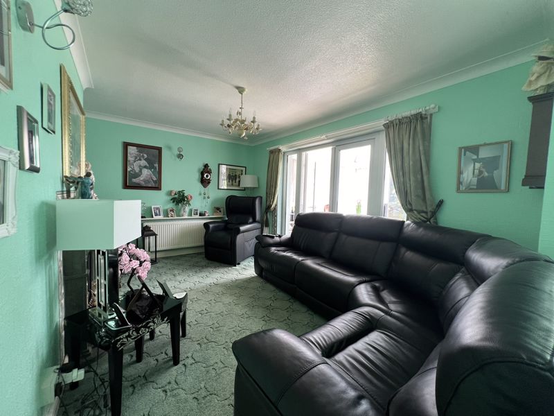
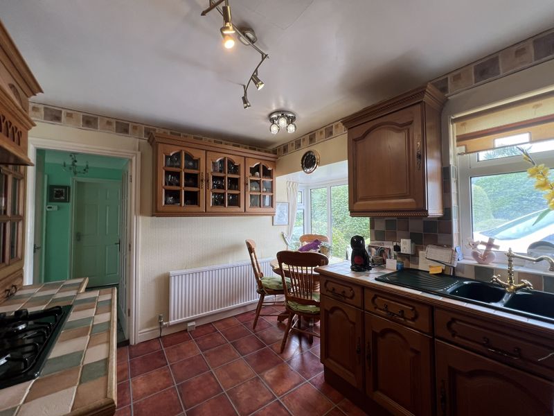
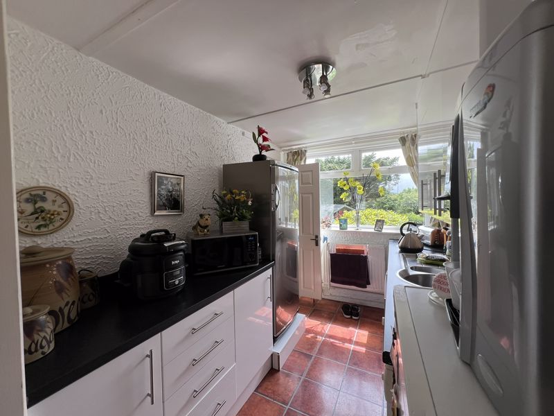
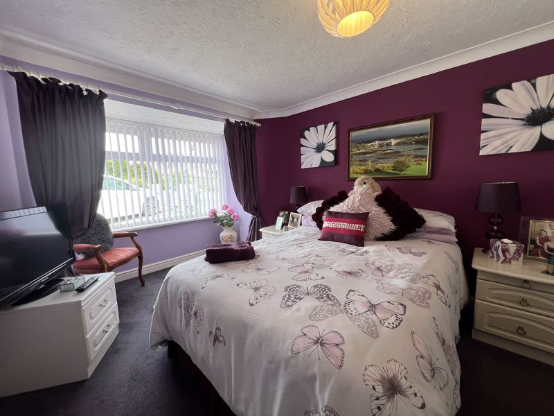
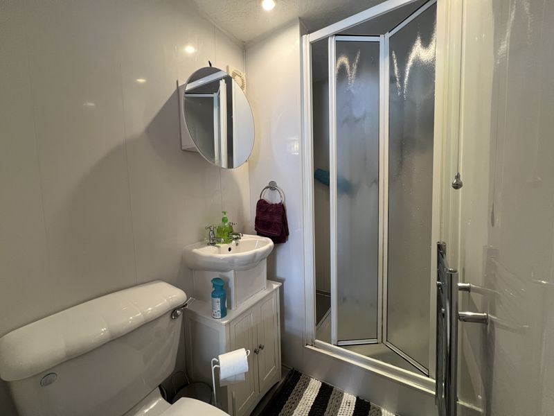
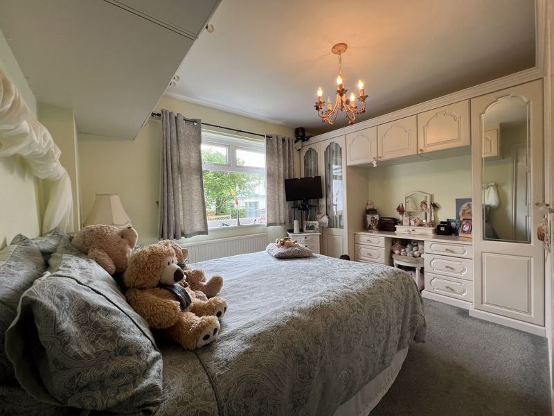
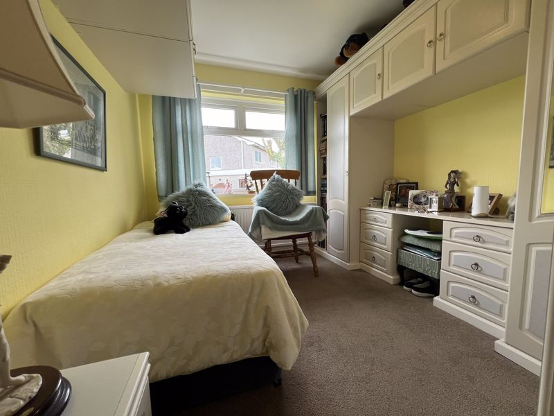
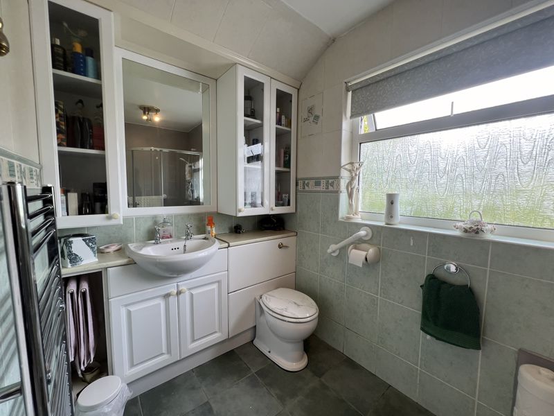
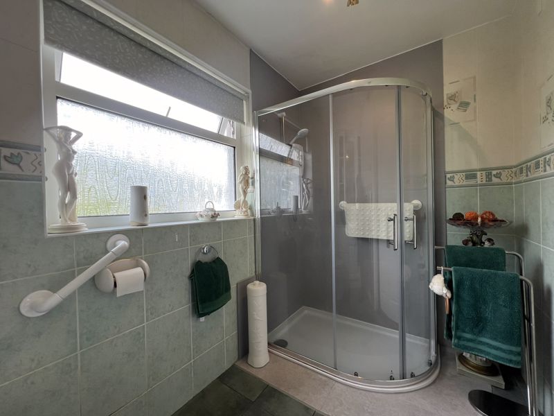
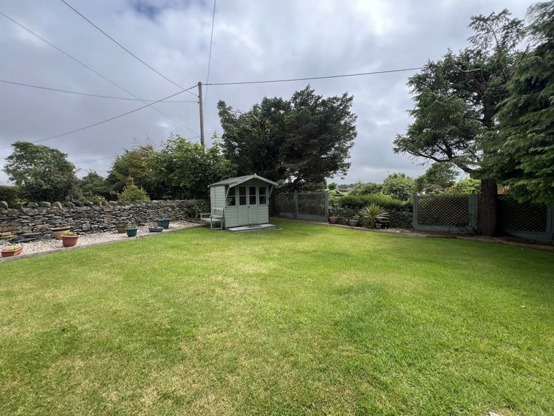
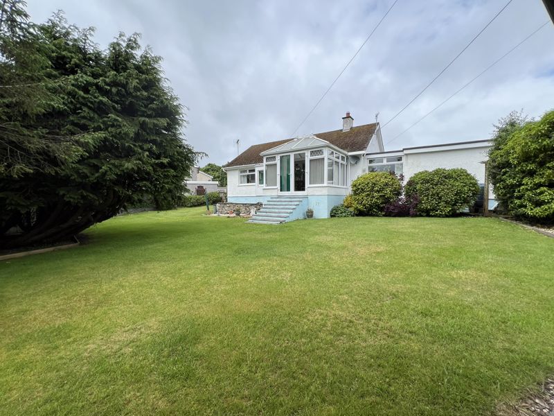

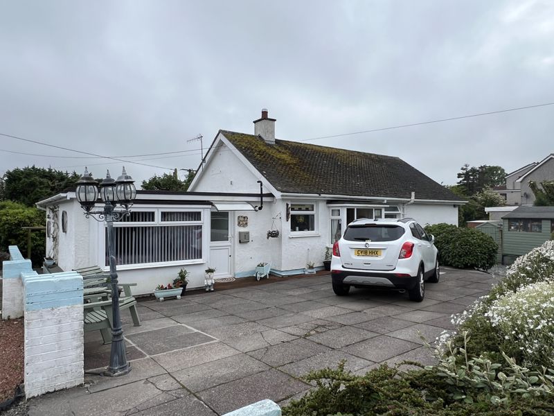
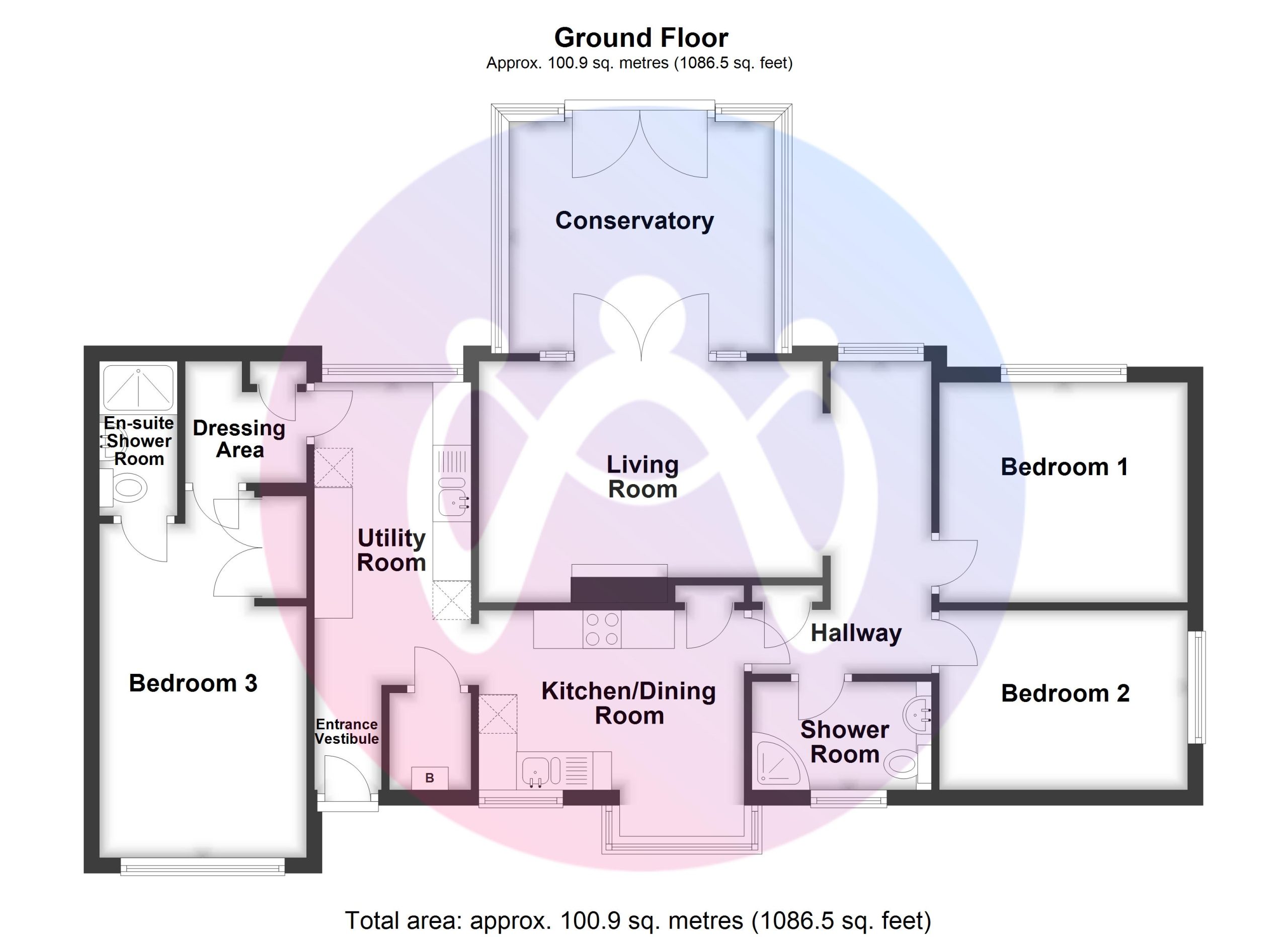
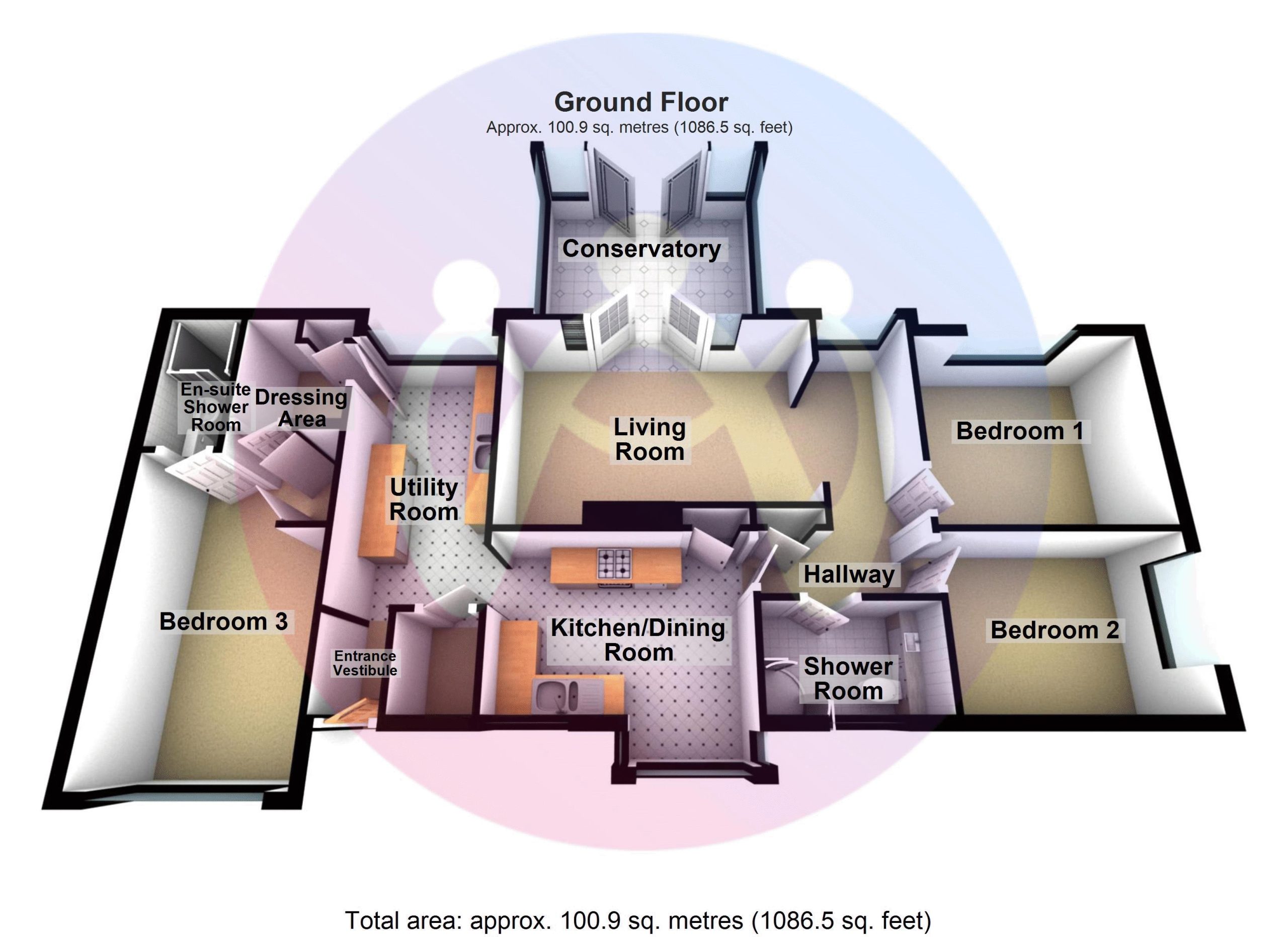
















3 Bed Detached For Sale
Welcome to Llecyn Braf, a charming freehold detached bungalow nestled just off Bull Bay Road in the northern Anglesey town of Amlwch. This delightful property offers a blend of comfort and style, making it the perfect haven for those seeking a serene and spacious home. Step inside to find three generously sized bedrooms, providing ample space for family, guests, or even a home office. The bungalow features two modern shower rooms (one ensuite to the main bedroom), ensuring convenience and privacy for all occupants. One of the standout features of Llecyn Braf is the inviting conservatory, a perfect spot to unwind with a cup of tea while enjoying views of the beautiful garden. The conservatory seamlessly connects the indoors with the outdoors, creating a bright and airy atmosphere. Don't miss the opportunity to make this lovely bungalow your new home. Contact us today to arrange a viewing!
Ground Floor
Entrance Vestibule
Open plan to:
Utility Room 13' 0'' x 6' 9'' (3.96m x 2.05m)
Fitted with a matching range of base and eye level units with worktop space over, 1+1/2 bowl stainless steel sink unit with single drainer and mixer tap. Plumbing for washing machine and dishwasher. Space for fridge and freezer. Window to rear. Radiator. Door to storage cupboard. Open plan to Kitchen/Dining Room.
Dressing Area 5' 3'' x 5' 3'' (1.60m x 1.60m)
Door to storage cupboard. Door to:
Bedroom Three 15' 9'' x 8' 11'' (4.80m x 2.71m) maximum dimensions
Window to front. Storage cupboard. Radiator. Door to:
En Suite Shower Room
Fitted with three piece suite comprising shower enclosure with electric shower, wash hand basin in vanity unit and WC. Heated towel rail.
Kitchen/Dining Room 11' 5'' x 7' 9'' (3.47m x 2.35m)
Fitted with a matching range of base and eye level units with worktop space over, 1+1/2 bowl sink with single drainer and mixer tap. Built in eye level double oven and four ring gas hob. Window to front. Radiator. Door to storage cupboard.
Hallway
Door to storage cupboard. Radiator. Open plan to Living Room. Doors to:
Shower Room
Fitted with three piece suite with shower cubicle with electric shower, wash hand basin in vanity unit and WC. Window to front. Heated towel rail.
Bedroom One 10' 11'' x 11' 11'' (3.32m x 3.63m)
Window to rear. Radiator.
Bedroom Two 10' 8'' x 8' 11'' (3.25m x 2.72m)
Window to side. Radiator.
Living Room 14' 9'' x 10' 4'' (4.49m x 3.15m) maximum dimensions
Living flame effect gas fire set in stone surround. Radiator. Double doors to conservatory.
Conservatory 11' 5'' x 9' 11'' (3.47m x 3.02m)
Double doors to rear garden.
"*" indicates required fields
"*" indicates required fields
"*" indicates required fields