An opportunity to acquire this sizable (circa 111m2) semi-detached three-bedroom property situated in a convenient location in our opinion being located in the Port area of Amlwch, and the Town Centre within half a mile. The property benefits from spacious accommodation, therefore offering an opportunity for a family home, or investment/rental opportunity. The property also benefits from gas fired central heating, uPVC double glazing and an open courtyard to the rear with shared access and off-road parking.
Proceed towards Amlwch along the A5025 coastal road from the Menai Bridge/Benllech direction. At the roundabout by the former petrol station take the third exit and continue towards Amlwch Port and the property will be found on the right hand.
Ground Floor
Rear Lobby
Radiator, stairs
Shower Room
Shower, wash hand basin and WC, radiator.
Kitchen 13' 8'' x 10' 2'' (4.17m x 3.10m)
Fitted with a matching range of base and eye level units with worktop space over, 1+1/2 bowl stainless steel sink unit with single drainer and mixer tap, plumbing for washing machine, space for fridge/freezer, built-in electric oven, four ring ceramic halogen hob, window to side, open plan to:
Sitting/Dining Room 13' 11'' x 13' 8'' (4.25m x 4.17m)
Window to front, radiator, door to Storage cupboard.
Storage Cupboard.
Entrance Hall
Two windows to front, door to:
Living Room 19' 11'' x 13' 7'' (6.06m x 4.15m)
Window to side, window to front, two radiators.
First Floor
Landing
Bedroom One 11' 11'' x 11' 2'' (3.64m x 3.40m)
Window to side, window to front, radiator, open plan to Storage cupboard.
Bedroom Three 9' 7'' x 5' 5'' (2.92m x 1.64m)
Window to front, radiator.
Storage Cupboard.
Bedroom Two 15' 8'' x 7' 9'' (4.77m x 2.35m)
Radiator, open plan to Storage cupboard.
Bathroom
Three piece suite comprising bath with hand shower attachment over, wash hand basin and WC, skylight, radiator.
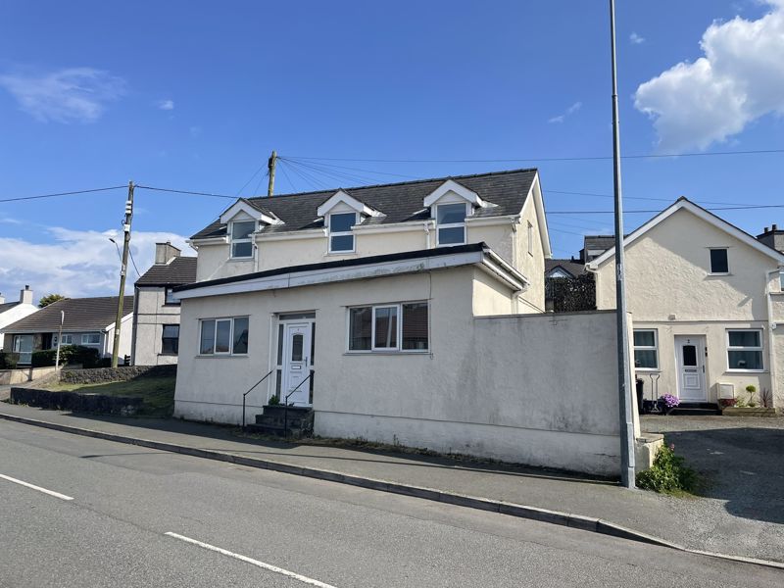
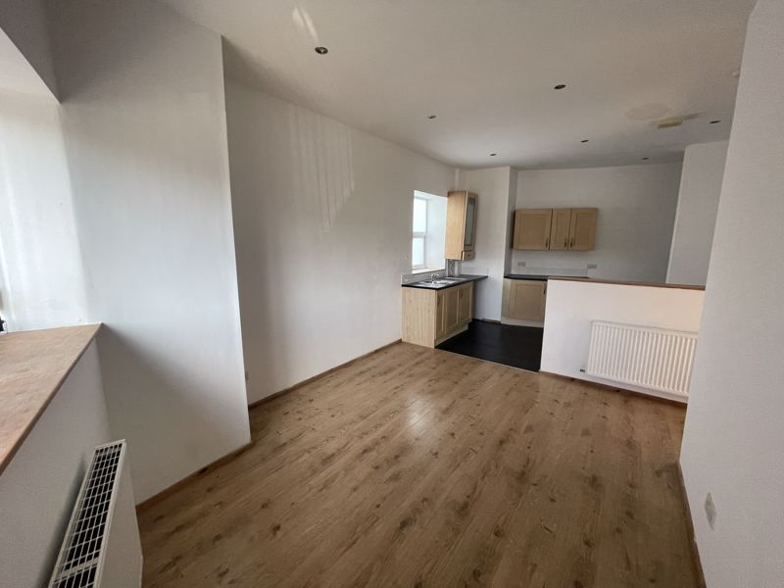
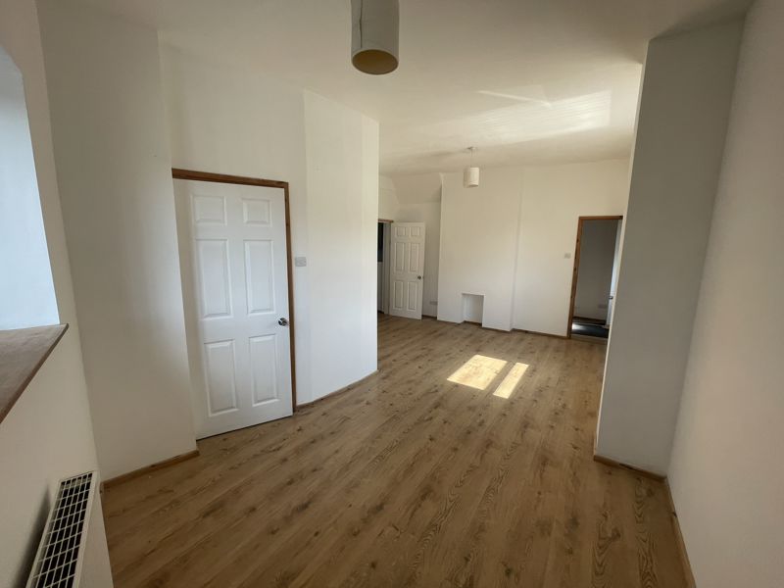
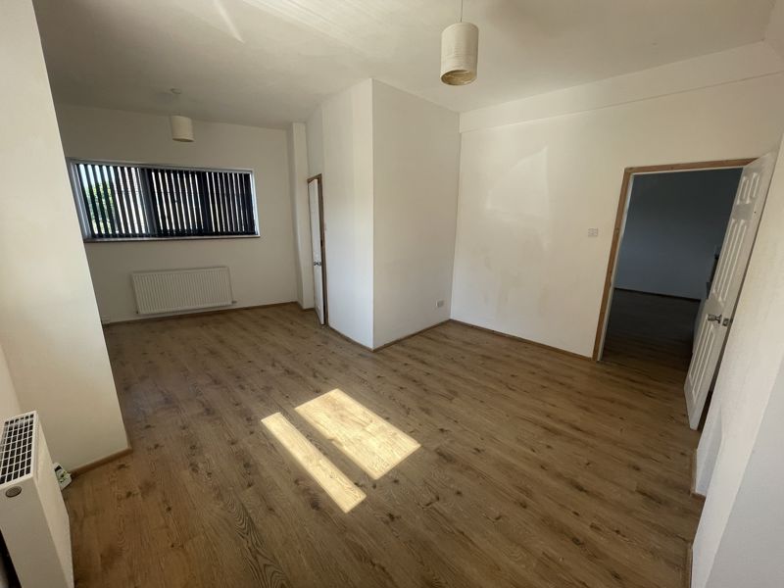
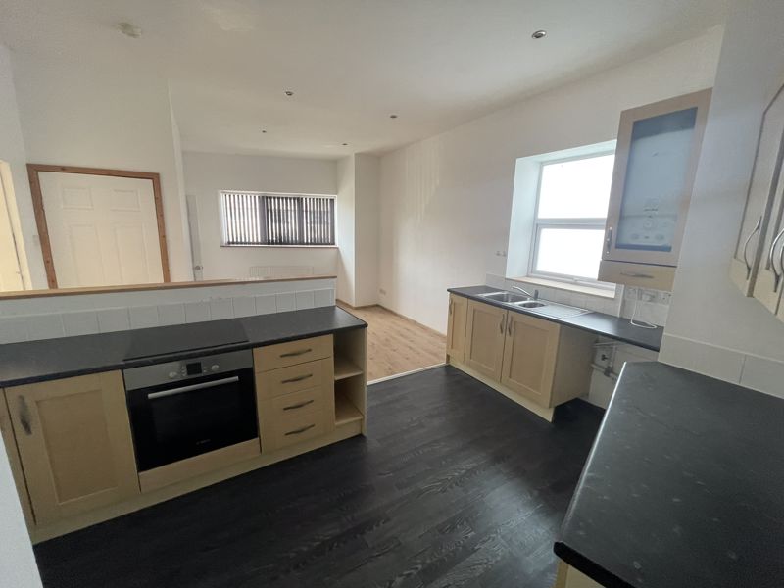
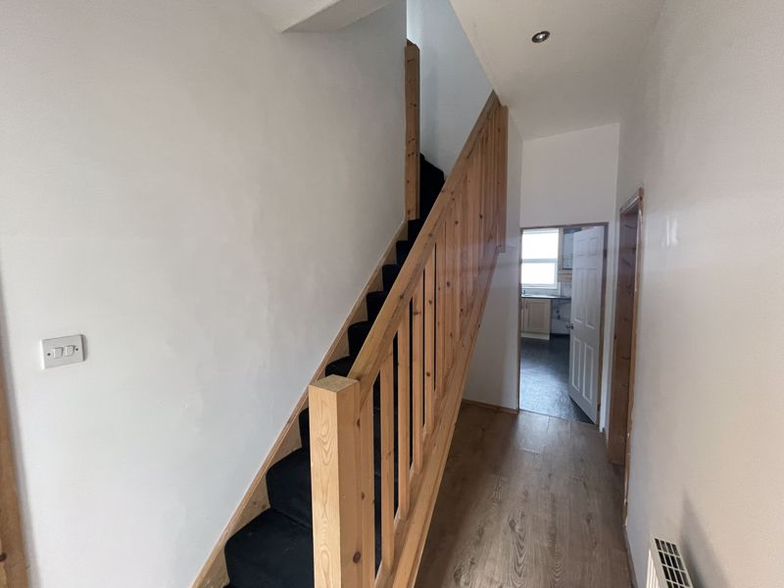
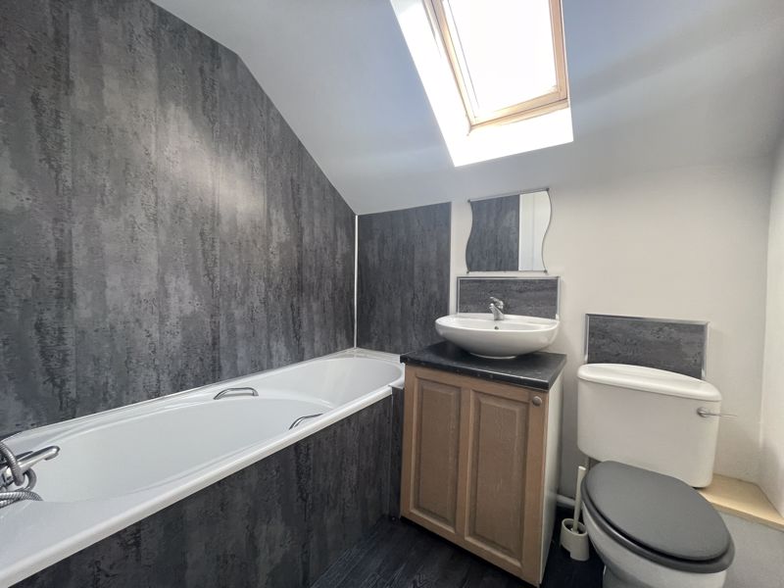
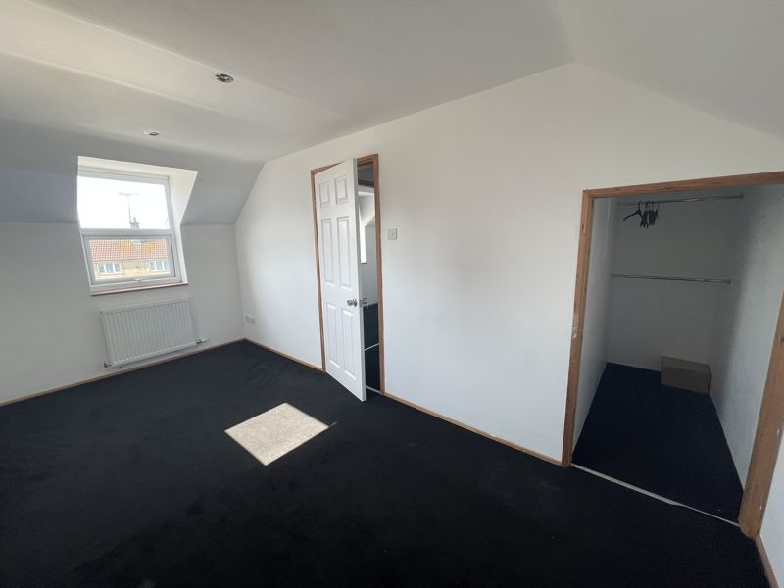
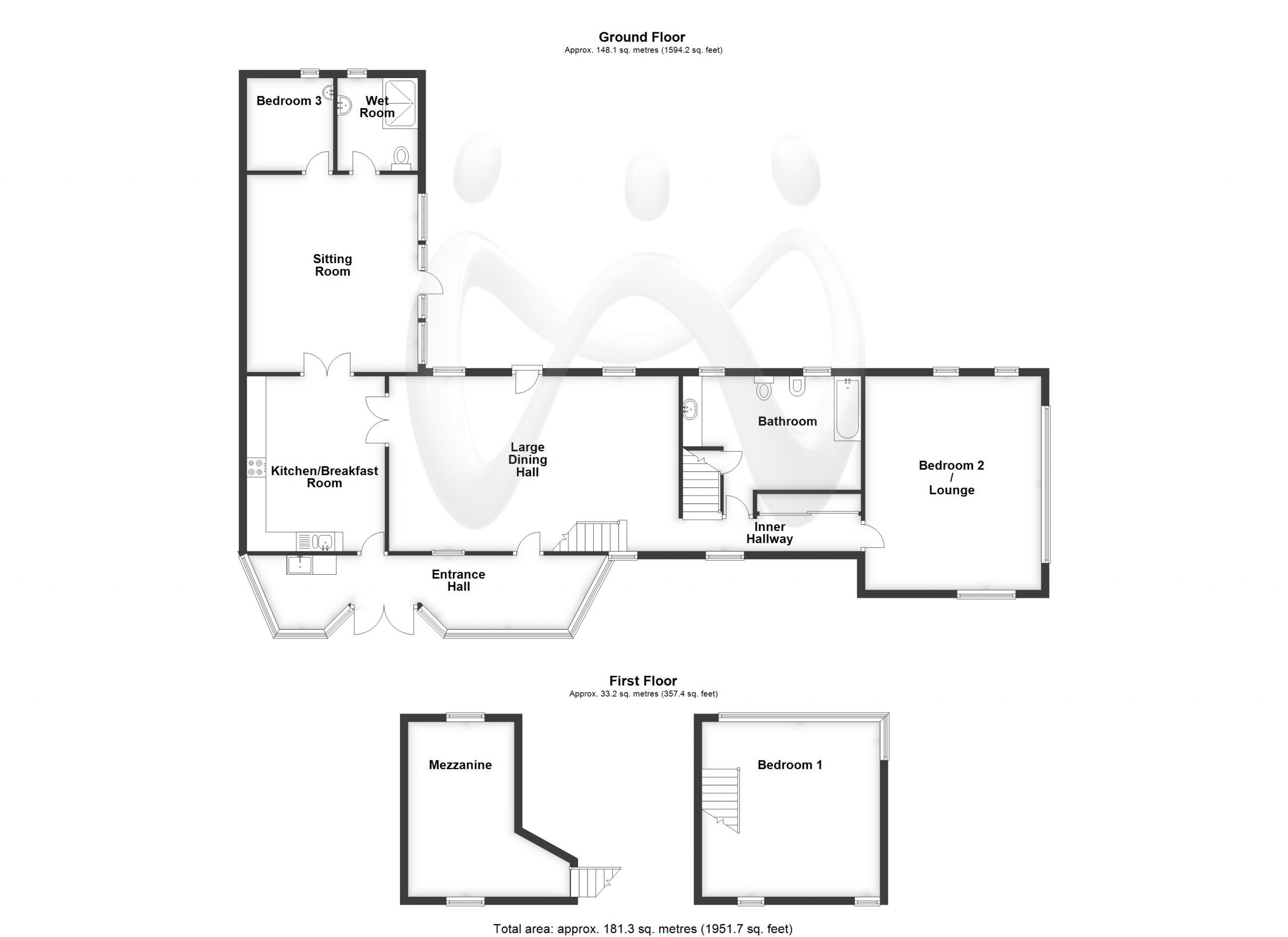









3 Bed Semi-Detached For Sale
An opportunity to acquire this sizable (circa 111m2) semi-detached three-bedroom property situated in a convenient location in our opinion being located in the Port area of Amlwch, and the Town Centre within half a mile. The property benefits from spacious accommodation, therefore offering an opportunity for a family home, or investment/rental opportunity. The property also benefits from gas fired central heating, uPVC double glazing and an open courtyard to the rear with shared access and off-road parking.
Ground Floor
Rear Lobby
Radiator, stairs
Shower Room
Shower, wash hand basin and WC, radiator.
Kitchen 13' 8'' x 10' 2'' (4.17m x 3.10m)
Fitted with a matching range of base and eye level units with worktop space over, 1+1/2 bowl stainless steel sink unit with single drainer and mixer tap, plumbing for washing machine, space for fridge/freezer, built-in electric oven, four ring ceramic halogen hob, window to side, open plan to:
Sitting/Dining Room 13' 11'' x 13' 8'' (4.25m x 4.17m)
Window to front, radiator, door to Storage cupboard.
Storage Cupboard.
Entrance Hall
Two windows to front, door to:
Living Room 19' 11'' x 13' 7'' (6.06m x 4.15m)
Window to side, window to front, two radiators.
First Floor
Landing
Bedroom One 11' 11'' x 11' 2'' (3.64m x 3.40m)
Window to side, window to front, radiator, open plan to Storage cupboard.
Bedroom Three 9' 7'' x 5' 5'' (2.92m x 1.64m)
Window to front, radiator.
Storage Cupboard.
Bedroom Two 15' 8'' x 7' 9'' (4.77m x 2.35m)
Radiator, open plan to Storage cupboard.
Bathroom
Three piece suite comprising bath with hand shower attachment over, wash hand basin and WC, skylight, radiator.
"*" indicates required fields
"*" indicates required fields
"*" indicates required fields