Discover the charm of this residential park home nestled in the heart of Amlwch. This property is perfectly positioned to enjoy the best of both worlds. Explore the stunning Anglesey coastline, with its breath taking beaches and scenic walking trails, or take advantage of the local amenities, including shops and cafes. The property benefits from off road parking, a low maintenance garden area, double glazed windows and is served by LPG central heating. Contact Williams & Goodwin today to arrange a viewing
This property situated in Amlwch boasts three bedrooms each providing a retreat for rest and relaxation, and a contemporary designed kitchen area. The spacious lounge / diner is the heart of the home where natural light floods through the windows, creating a warm and inviting atmosphere.
From Llangefni take the B5110 towards Amlwch, passing through Llanerchymedd and Rhosybol. On reaching the roundabout at Amlwch carry straight over and continue along the road, turning right at the T-Junction into Llaneilian Road. Follow the road passing the Liverpool Arms and take the first right turn. Follow this road, taking the 2nd left into Orchard Park, the property can be found on your left hand side.
Ground Floor
Lounge/Dining Room 19' 7'' x 11' 3'' (5.96m x 3.43m)
Bay window to front. Window to front and window to side. Decorative electric fire. Two radiators. Door to:
Kitchen/Breakfast Room 13' 3'' x 9' 6'' (4.04m x 2.89m)
Window to side. Radiator. Side door to outside.
Shower Room
Shower, wash hand basin and WC. Window to side. Door to Storage cupboard
Bedroom 1 12' 8'' x 9' 6'' (3.86m x 2.89m)
Window to side. Three storage cupboards. Radiator.
Bedroom 2 9' 9'' x 9' 8'' (2.97m x 2.94m)
Window to rear. Radiator.
Bedroom 3 9' 0'' x 6' 6'' (2.74m x 1.98m)
Window to side. Radiator.
NOTE
Please note that the Vendors have advised us that there is a service charge of £262.00 payable on the property at monthly intervals,
When an owner of a park home on a protected site sells their home, they are required to pay commission on the sale to the site owner. We understand the figure could be up to 10% of the price achieved.
OCCUPANCY CONDITIONS: The property is of full residential use (i.e. can be lived in all year round).
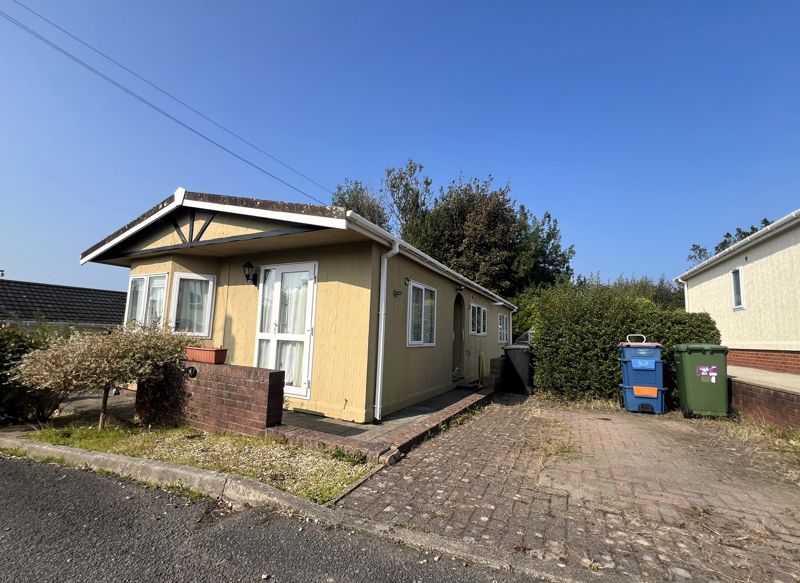
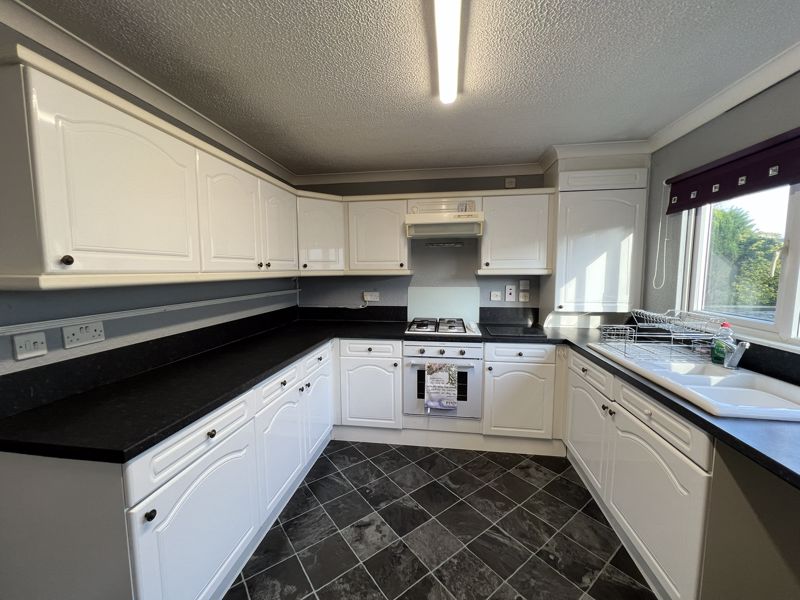

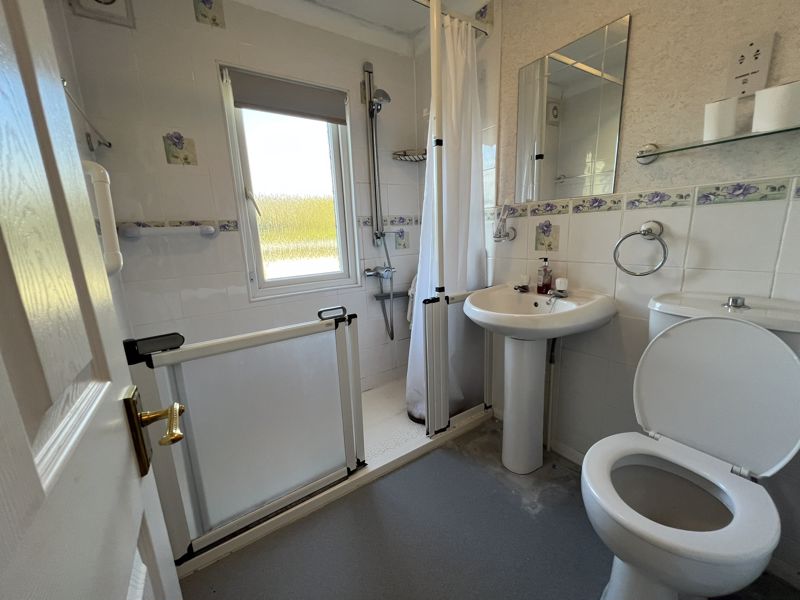
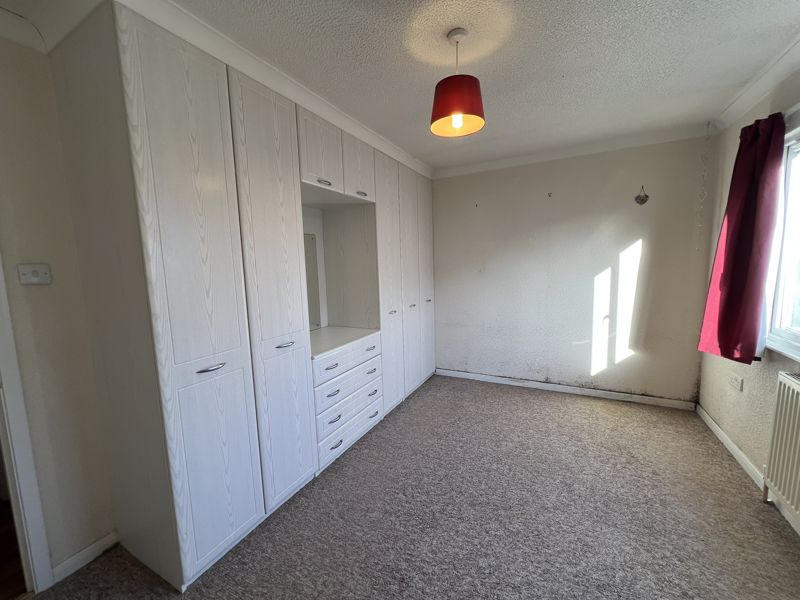
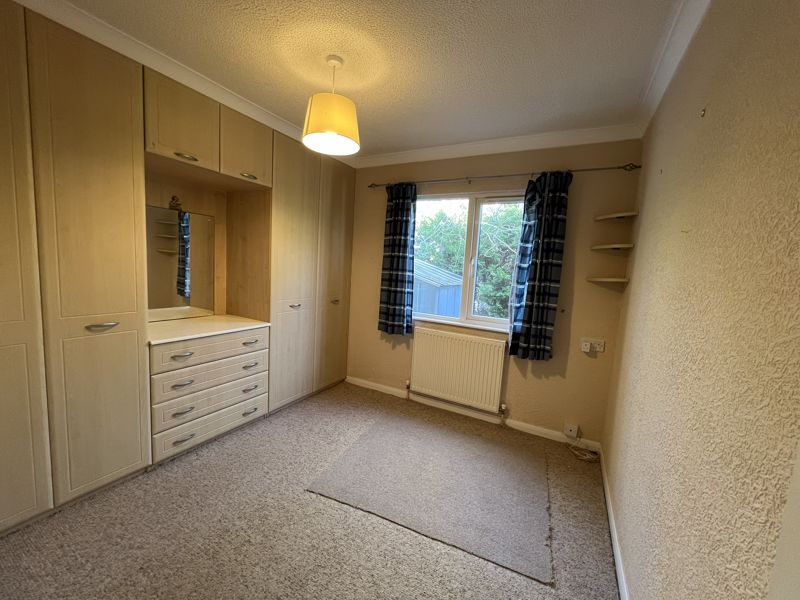

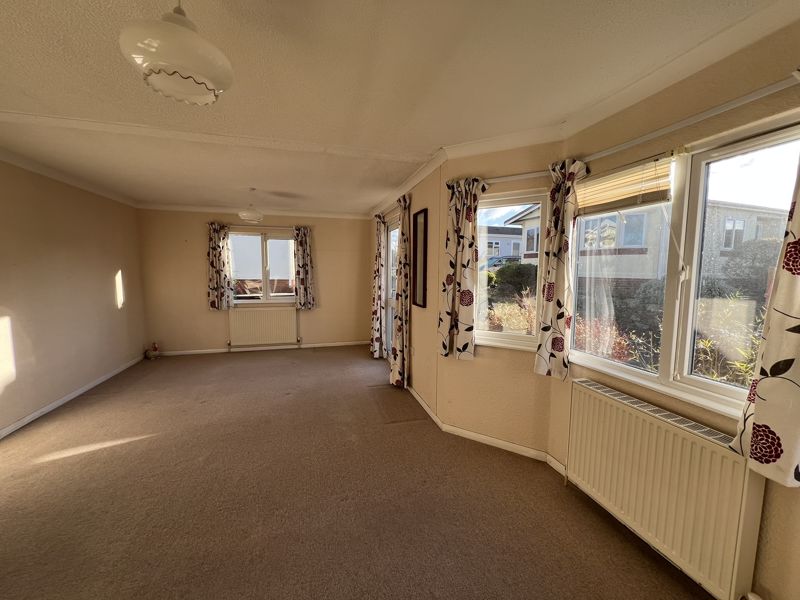

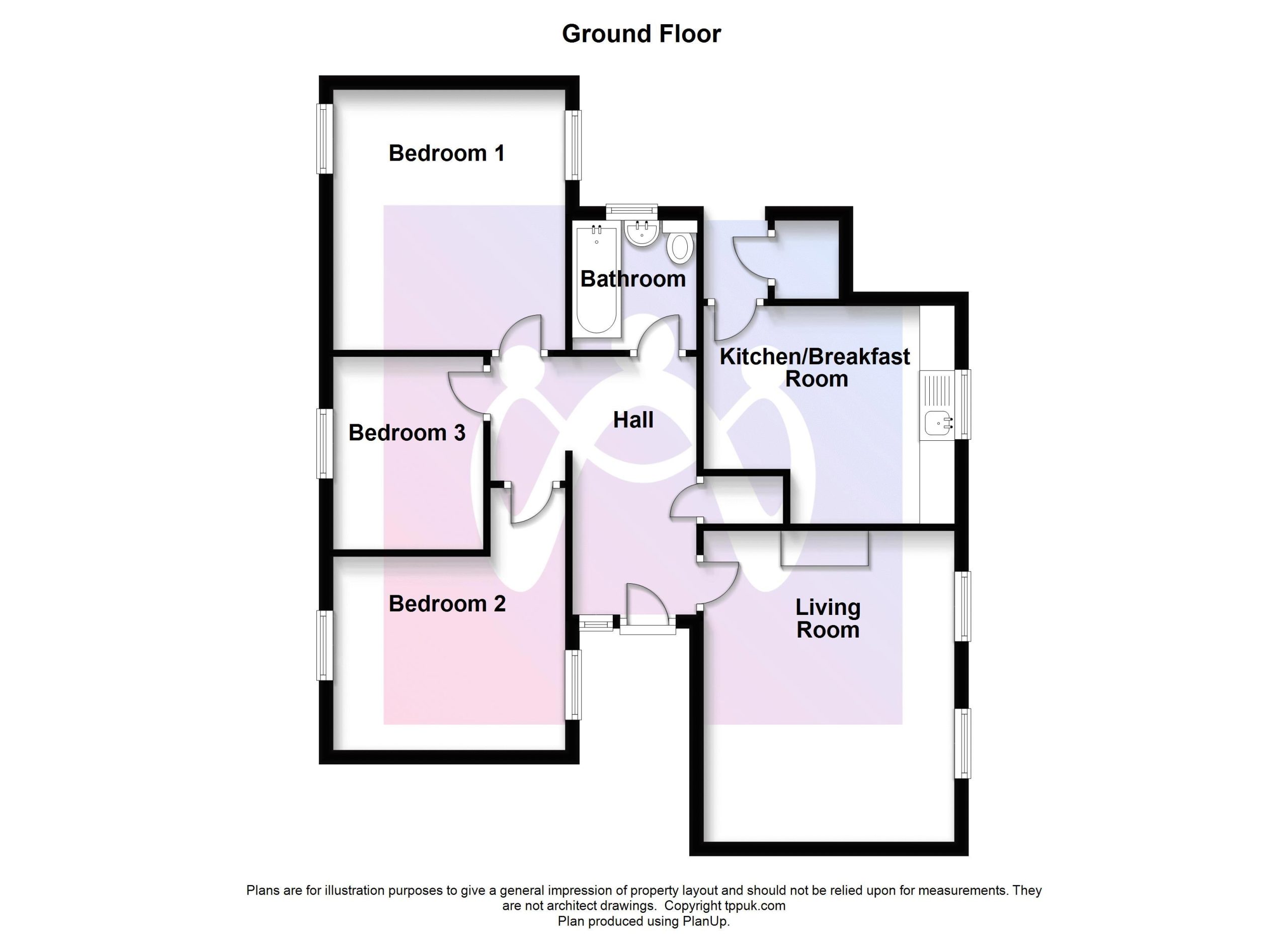
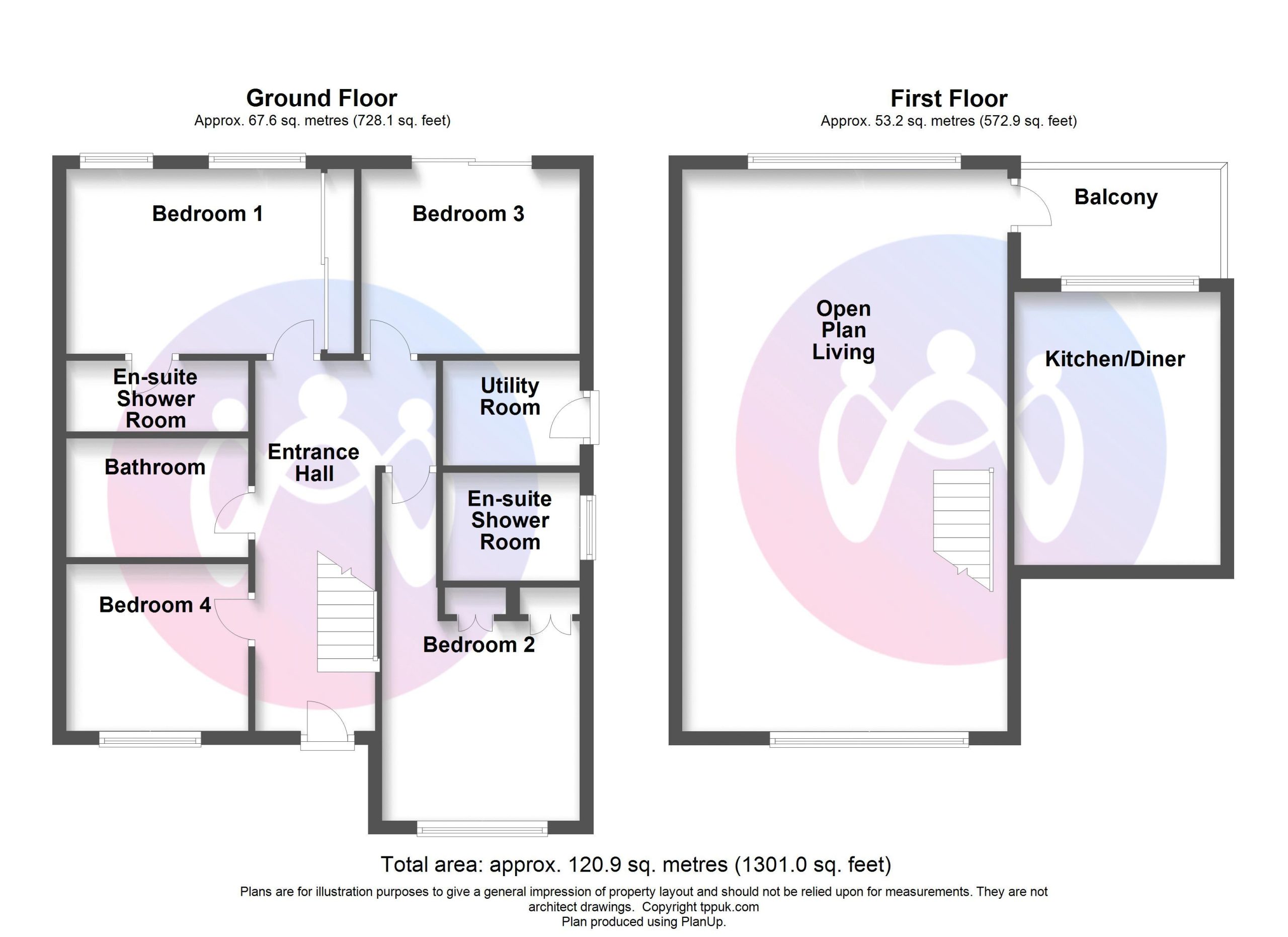









3 Bed Detached For Sale
Discover the charm of this residential park home nestled in the heart of Amlwch. This property is perfectly positioned to enjoy the best of both worlds. Explore the stunning Anglesey coastline, with its breath taking beaches and scenic walking trails, or take advantage of the local amenities, including shops and cafes. The property benefits from off road parking, a low maintenance garden area, double glazed windows and is served by LPG central heating. Contact Williams & Goodwin today to arrange a viewing
Ground Floor
Lounge/Dining Room 19' 7'' x 11' 3'' (5.96m x 3.43m)
Bay window to front. Window to front and window to side. Decorative electric fire. Two radiators. Door to:
Kitchen/Breakfast Room 13' 3'' x 9' 6'' (4.04m x 2.89m)
Window to side. Radiator. Side door to outside.
Shower Room
Shower, wash hand basin and WC. Window to side. Door to Storage cupboard
Bedroom 1 12' 8'' x 9' 6'' (3.86m x 2.89m)
Window to side. Three storage cupboards. Radiator.
Bedroom 2 9' 9'' x 9' 8'' (2.97m x 2.94m)
Window to rear. Radiator.
Bedroom 3 9' 0'' x 6' 6'' (2.74m x 1.98m)
Window to side. Radiator.
NOTE
Please note that the Vendors have advised us that there is a service charge of £262.00 payable on the property at monthly intervals,
When an owner of a park home on a protected site sells their home, they are required to pay commission on the sale to the site owner. We understand the figure could be up to 10% of the price achieved.
OCCUPANCY CONDITIONS: The property is of full residential use (i.e. can be lived in all year round).
"*" indicates required fields
"*" indicates required fields
"*" indicates required fields