An excellent opportunity to acquire a well presented family home in the popular residential village of Bethesda. Enjoying spacious accommodation and a raised garden area with summer house, the property is move in ready for any first time buyer or young family. Situated in Adwyr Nant, this residential estate provides a conveniently located end of terraced property ideally located for the villages amenities such as the Tesco express, the local schools as well as the A55 expressway. The current owners have recently undergone a renovation scheme with new electrics and central heating system. The accommodation is laid out to provide an entrance vestibule, lounge, kitchen/diner, 3 sizeable bedrooms and shower room. Benefitting from gas central heating and double glazing, the property has off road parking, garage, summer house within the garden overlooking views towards the Quarry.
Situated in Adwyr Nant, this residential estate provides a conveniently located end of terraced property ideally located for the villages amenities such as the Tesco express, the local schools as well as the A55 expressway. The current owners have recently undergone a renovation scheme with new electrics and central heating system. The accommodation is laid out to provide an entrance vestibule, lounge, kitchen/diner, 3 sizeable bedrooms and shower room. Benefitting from gas central heating and double glazing, the property has off road parking, garage, summer house within the garden overlooking views towards the Quarry.
Taking the main A5 through the town of Bethesda from the Bangor direction and turn left into Adwyr Nant just after the Tesco Express. Continue up the hill for approximately 50 yards taking the next left turn where the property will be seen on the right hand side.
Ground Floor
Entrance Vestibule
An addition to the property by the current owners, a useful entrance area before entering into the main ground
Entrance Hall
Stairs lead to the first floor and an opening leads into:
Lounge 13' 5'' x 12' 4'' (4.09m x 3.76m)
A bright ground floor reception room, double glazed window to the front, door into:
Kitchen/Diner 18' 8'' x 10' 0'' (5.69m x 3.05m)
A modern and well presented kitchen/diner which is fitted with a matching range of base and eye level units with worktop space over the units. Space and plumbing for appliances such as washing machine, fridge/freezer, built in cooker with hob and extractor fan.
First Floor Landing
Doors into:
Bedroom 1 12' 3'' x 10' 11'' (3.73m x 3.32m)
Spacious double bedroom, double glazed window to front with a pleasant outlook towards the Quarry.
Bedroom 2 12' 3'' x 10' 6'' (3.73m x 3.20m)
Second double bedroom, double glazed window to the rear and built in storage cupboard.
Bedroom 3 7' 6'' x 6' 1'' (2.28m x 1.85m)
Single bedroom used as a store room, equally suitable as a bedroom, dressing room or home office.
Shower Room
Shower cubicle, WC and wash hand basin.
Outside
The end of terraced property occupies a sizeable plot offering a front garden, side access elevated rear garden with garage, parking and a summer house. With the elevated garden, the property enjoys a pleasant view towards Quarry.
Tenure
We have been advised that the property is held on a freehold basis.
Material Information
Since September 2024 Gwynedd Council have introduced an Article 4 directive so, if you're planning to use this property as a holiday home or for holiday lettings, you may need to apply for planning permission to change its use. (Note: Currently, this is for Gwynedd Council area only)
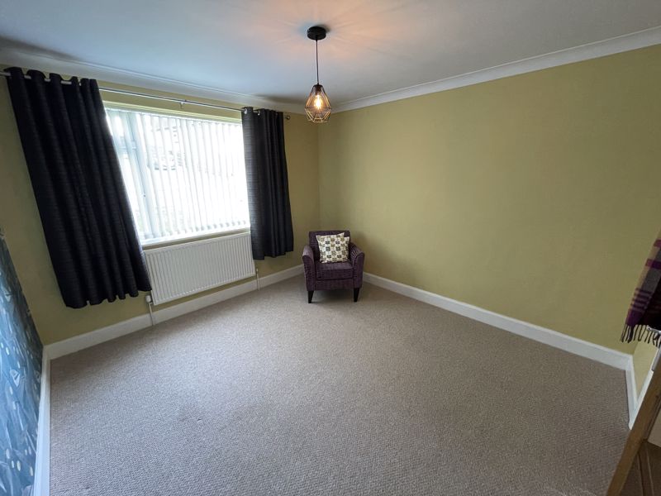
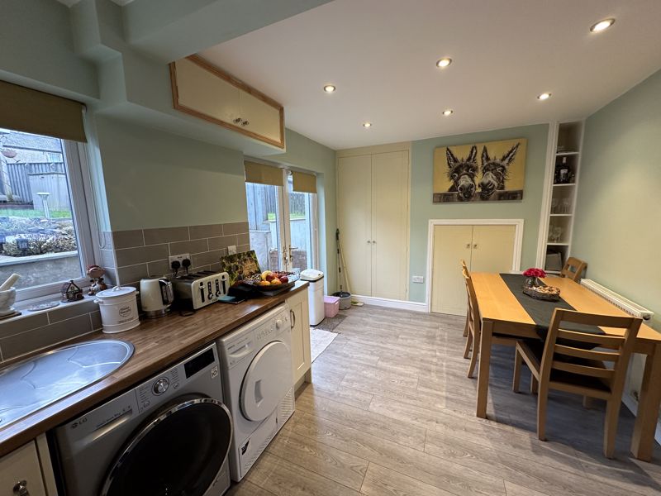
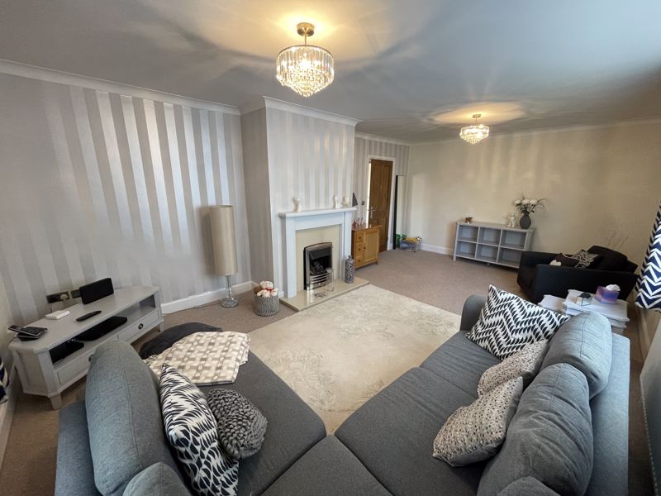
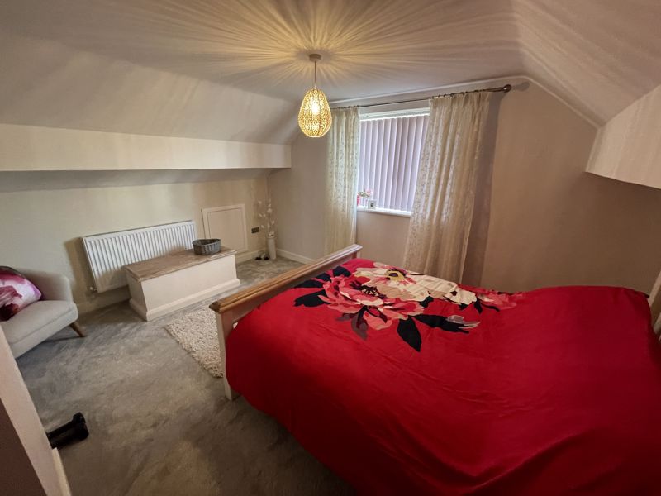
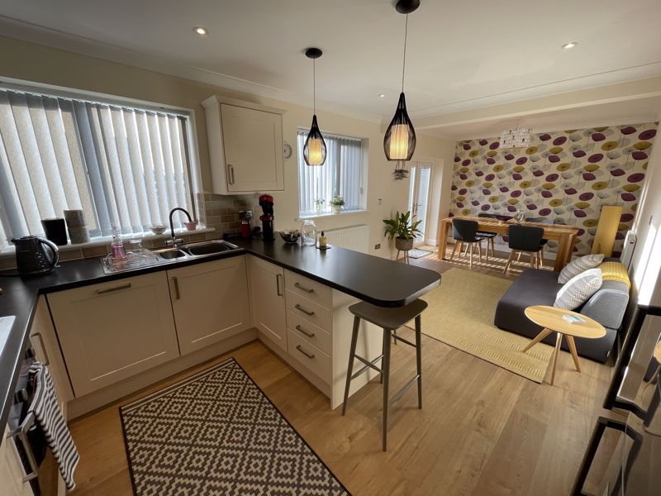
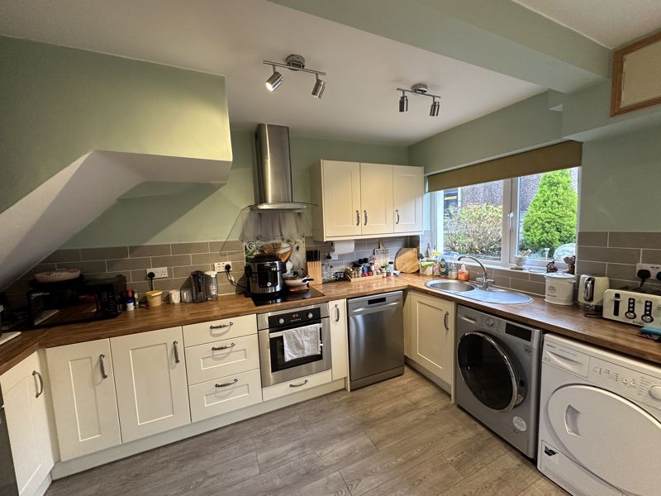
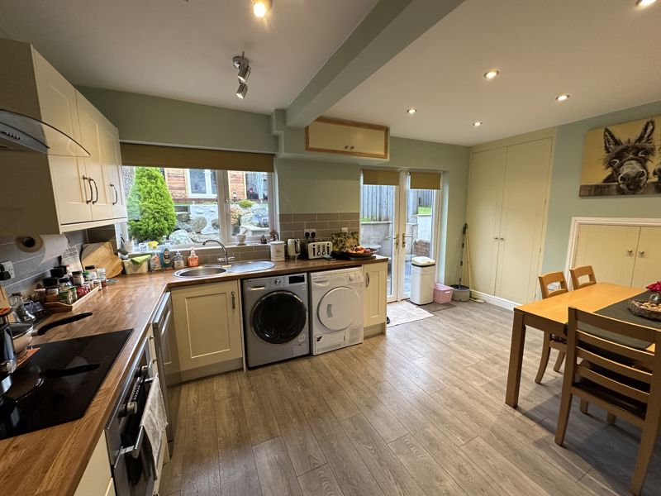
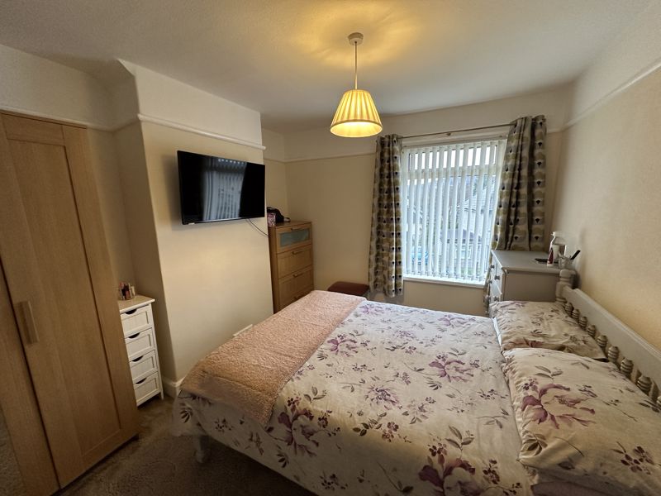
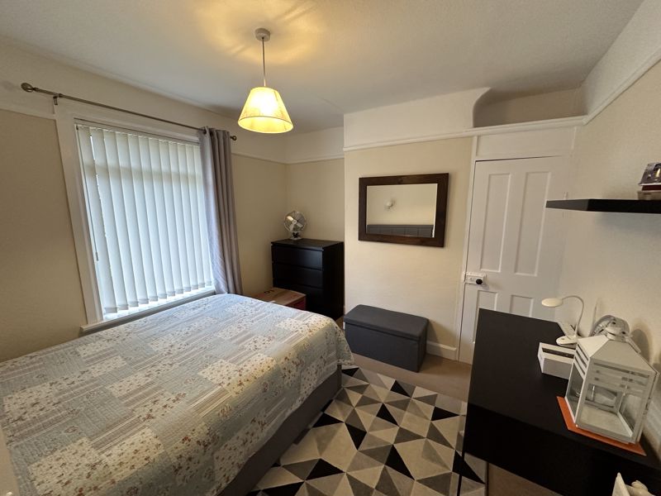
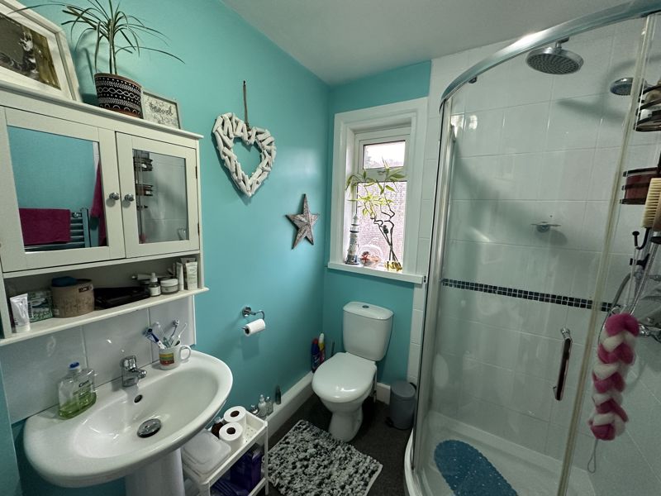
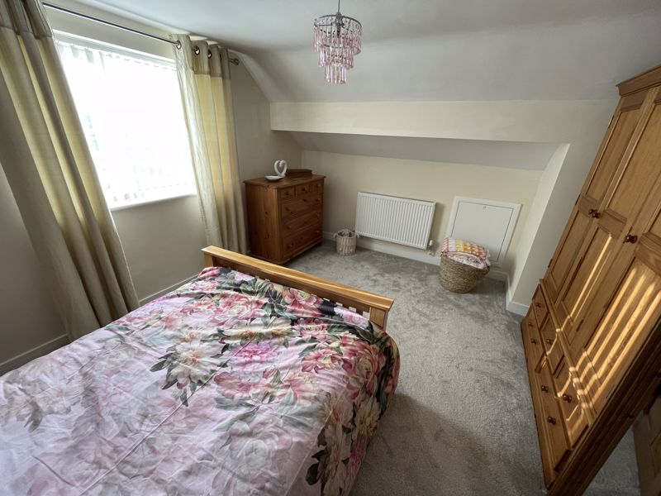
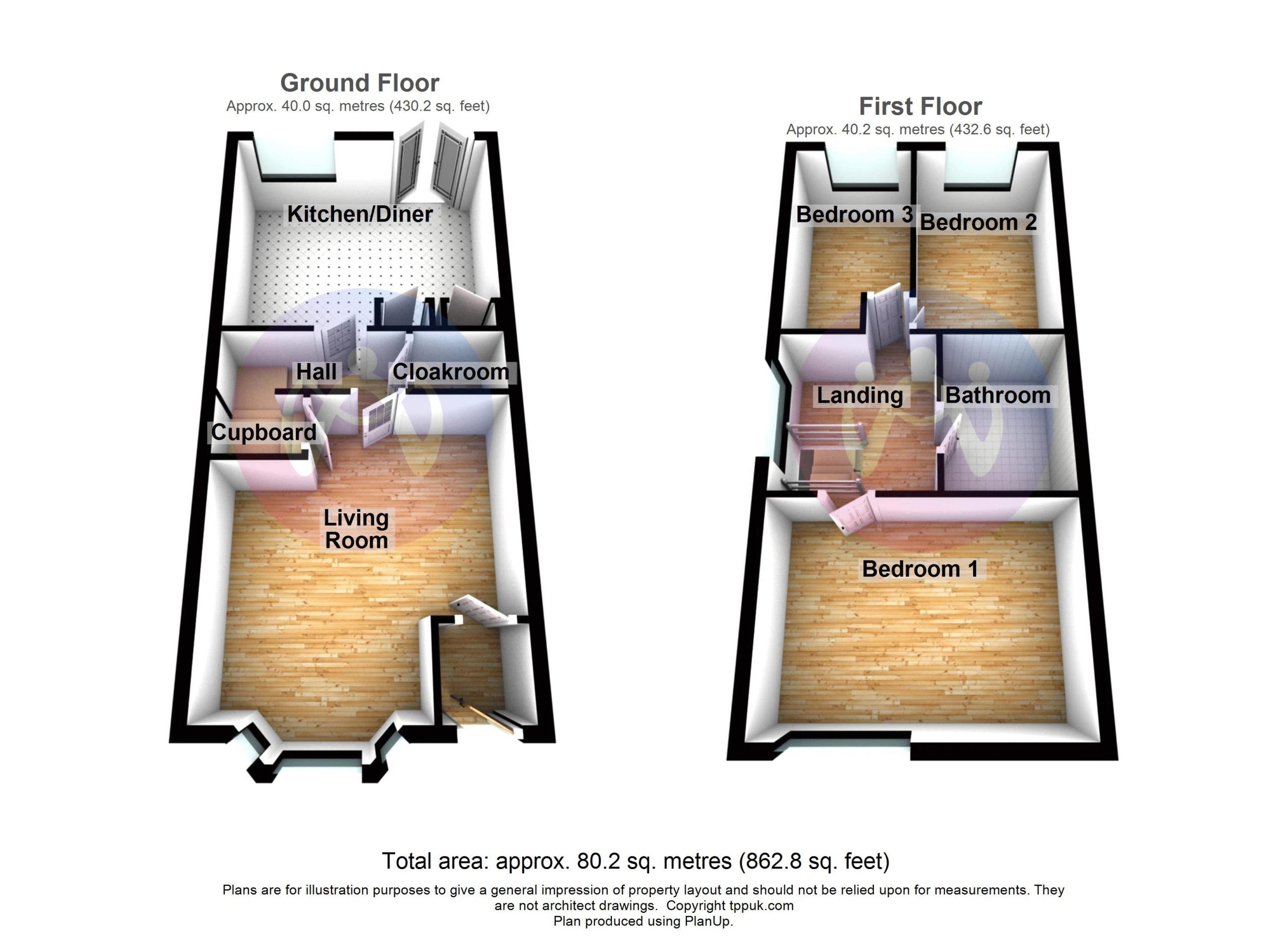











3 Bed End of Terrace For Sale
An excellent opportunity to acquire a well presented family home in the popular residential village of Bethesda. Enjoying spacious accommodation and a raised garden area with summer house, the property is move in ready for any first time buyer or young family.
Ground Floor
Entrance Vestibule
An addition to the property by the current owners, a useful entrance area before entering into the main ground
Entrance Hall
Stairs lead to the first floor and an opening leads into:
Lounge 13' 5'' x 12' 4'' (4.09m x 3.76m)
A bright ground floor reception room, double glazed window to the front, door into:
Kitchen/Diner 18' 8'' x 10' 0'' (5.69m x 3.05m)
A modern and well presented kitchen/diner which is fitted with a matching range of base and eye level units with worktop space over the units. Space and plumbing for appliances such as washing machine, fridge/freezer, built in cooker with hob and extractor fan.
First Floor Landing
Doors into:
Bedroom 1 12' 3'' x 10' 11'' (3.73m x 3.32m)
Spacious double bedroom, double glazed window to front with a pleasant outlook towards the Quarry.
Bedroom 2 12' 3'' x 10' 6'' (3.73m x 3.20m)
Second double bedroom, double glazed window to the rear and built in storage cupboard.
Bedroom 3 7' 6'' x 6' 1'' (2.28m x 1.85m)
Single bedroom used as a store room, equally suitable as a bedroom, dressing room or home office.
Shower Room
Shower cubicle, WC and wash hand basin.
Outside
The end of terraced property occupies a sizeable plot offering a front garden, side access elevated rear garden with garage, parking and a summer house. With the elevated garden, the property enjoys a pleasant view towards Quarry.
Tenure
We have been advised that the property is held on a freehold basis.
Material Information
Since September 2024 Gwynedd Council have introduced an Article 4 directive so, if you're planning to use this property as a holiday home or for holiday lettings, you may need to apply for planning permission to change its use. (Note: Currently, this is for Gwynedd Council area only)
"*" indicates required fields
"*" indicates required fields
"*" indicates required fields