Located on the edge of, but just outside the Snowdonia National Park, and enjoying lovely views over the hills and countryside at the rear as well as to the Menai Strait and Anglesey.
With views from the Southerly elevation to the hills and countryside, and the northerly elevation over the Menai Strait to Anglesey it is possible to sit in this property and appreciate the outlook literally from sunrise to sunset. Located on the fringe of the National Park the walks available from the doorstep are virtually limitless and if the weather is inclement you can just stay inside and warm yourself in front of the log burning stove.
With plenty of parking space and garden area to the property the internal layout, which benefits from gas fired central heating and double glazing, lends itself to adaptability with a lounge, kitchen, and conservatory all enjoying the attractive views. In addition the ground floor accommodation provides a further sun porch area to the rear which his large enough to facilitate a small work from home office area and a further sitting room is equally suited as a third ground floor bedroom. To the first floor is a bathroom and two further double bedrooms with direct access from one onto a lovely sun terrace. This character property would make the perfect family home or equally suitable as an investment as the property is currently run as a successful holiday let with future bookings in place.
Ground Floor
Entrance Hall
Whilst the main approach to the property is from the rear the front elevation opens into an small hexagonal fronted conservatory with double glazed door opening into the entrance hall having laminate flooring and single radiator. Staircase leading up to first floor landing.
Sitting Room/Bedroom 3 12' 0'' x 11' 11'' (3.65m x 3.63m)
With UPVC double glazed window to front having distant views to the Menai Strait.
Lounge 12' 4'' x 12' 0'' (3.76m x 3.65m)
Having been recently redecorated and having wood effect flooring this room has a UPVC double glazed window to front with similar rooms to the sitting room and having a further focal point with an arched top small recessed fireplace housing an enclosed wood burning stove. Further heat is supplied with a double radiator, and an opening leads into:
Sun Room 12' 4'' x 10' 0'' (3.76m x 3.05m)
Floor similar to the lounge, being a lovely bright room which enjoys gorgeous views to the gardens, fields and hills beyond. The room has a tiled floor and double radiator, with double glazed door opening onto the garden and opening leading into the kitchen.
Kitchen 11' 10'' x 9' 3'' (3.60m x 2.82m)
Having been recently refitted with a wealth of matching wall and base units having working surfaces above the units incorporate a fitted electric oven, and hob with extractor canopy above. Double glazed window to rear, enjoying an attractive outlook to the hills, double radiator, and quarry tiled flooring. Door to:
Conservatory 17' 3'' x 6' 9'' (5.25m x 2.06m)
Providing a bright and welcoming area from the approach to the house this space is even large enough to accommodate a small work from home office area with two windows and double glazed door taking in the outlook to the hills.
First Floor Landing
Bathroom
Fitted with three piece suite comprising panelled bath with separate shower over, wash hand basin and WC. Double glazed window to side, double radiator and underfloor heating. Double door to deep airing cupboard.
Bedroom 1 12' 4'' x 12' 0'' (3.76m x 3.65m)
With double glazed window to front, taking in the view to the Menai Strait and Anglesey and double radiator. A double glazed French door at the rear opens onto:
Balcony
Providing a spacious and most attractive patio area from which to appreciate the morning and afternoon sunshine whilst views over countryside and to the hills.
Bedroom 2 12' 0'' x 11' 11'' (3.65m x 3.63m)
With double glazed window to front, and double radiator.
Outside
A long driveway provides ample parking leading down to the property with garden areas to the side providing a variety of stocked borders, trees and shrubs. To the side of the property is a useful outside storage shed and in addition to the front of the cottage is a further lawned garden area with mature hedge row.
Tenure
We have been advised the property is held on a freehold basis.
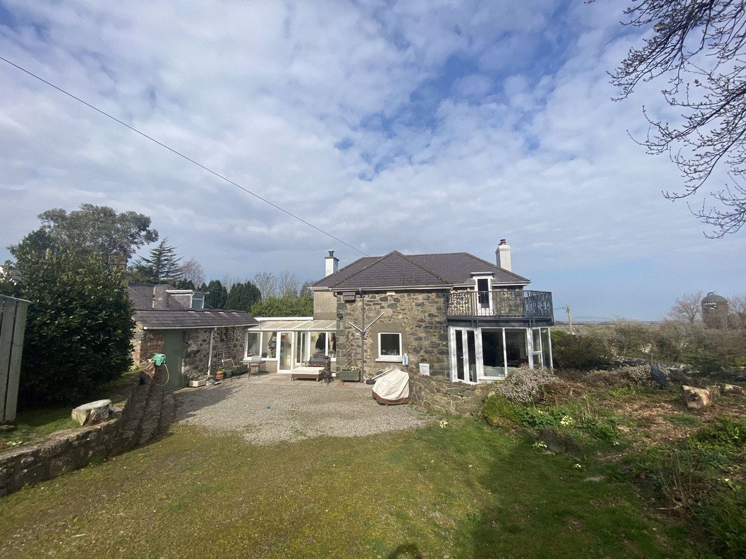


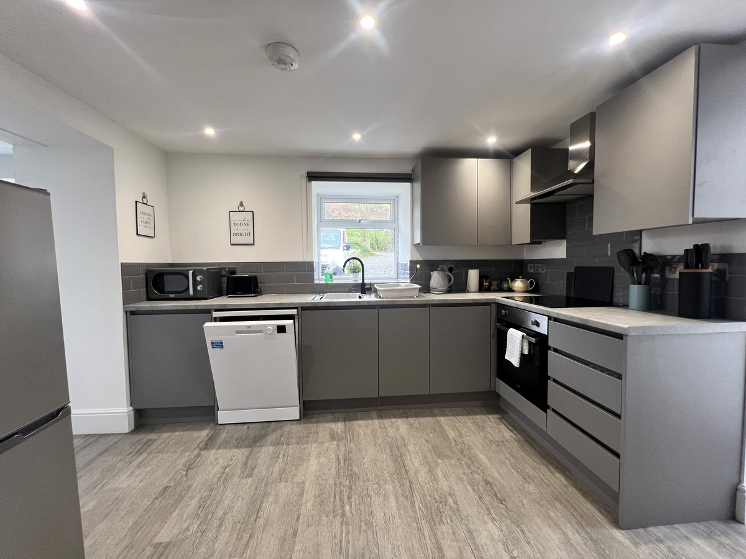
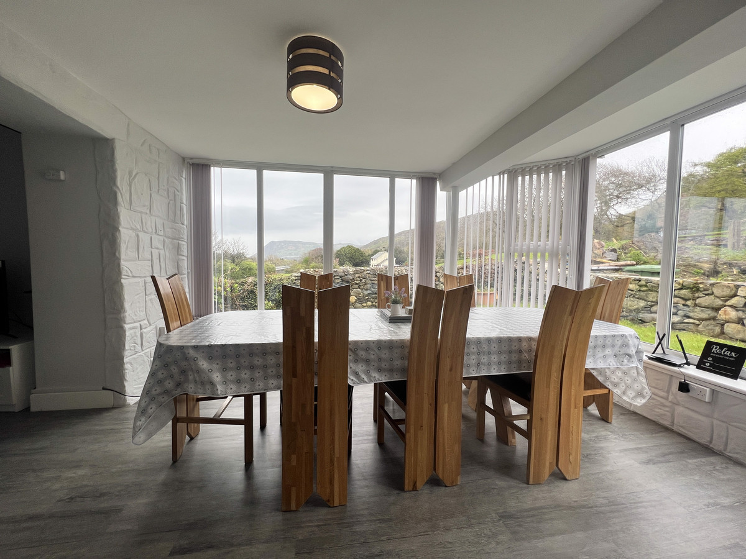
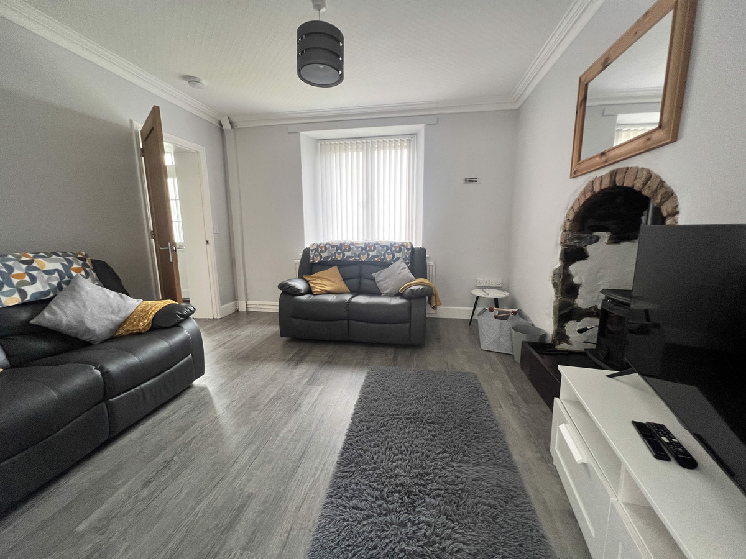
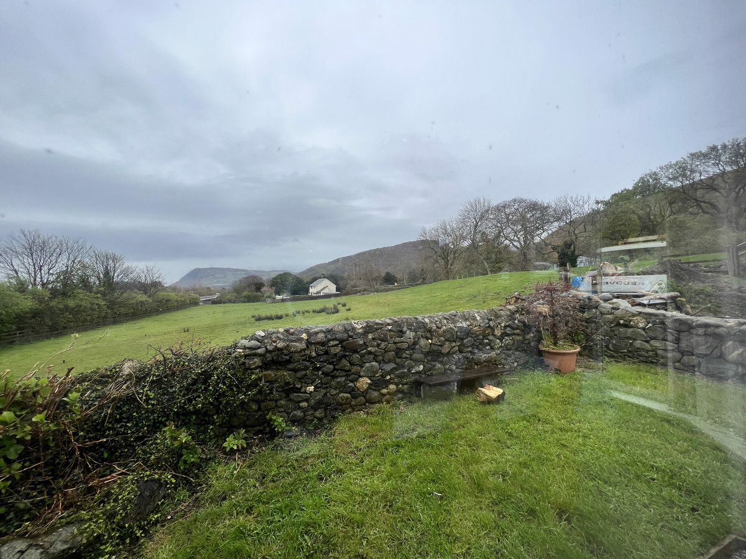
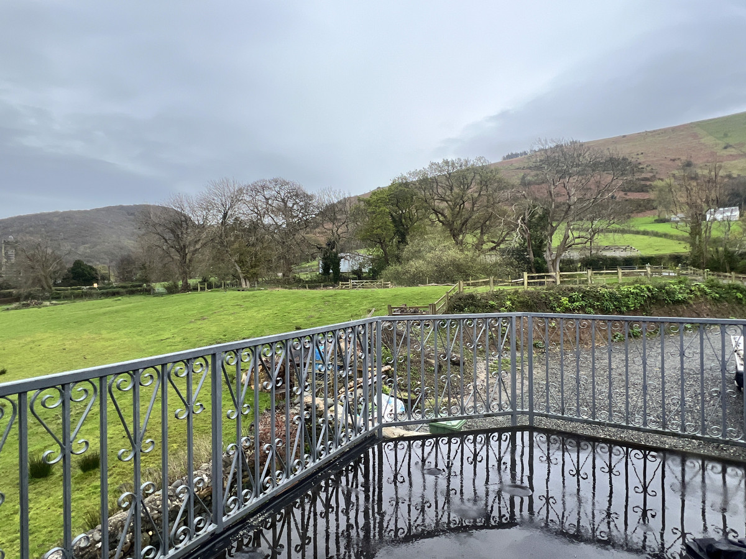
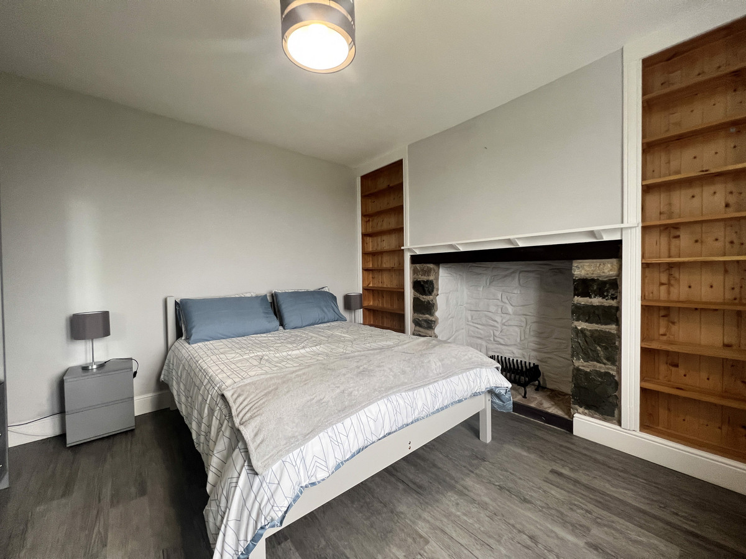
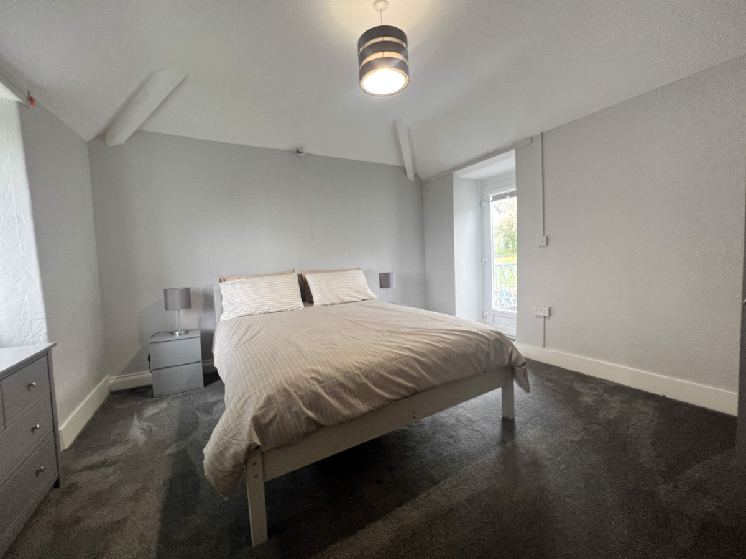

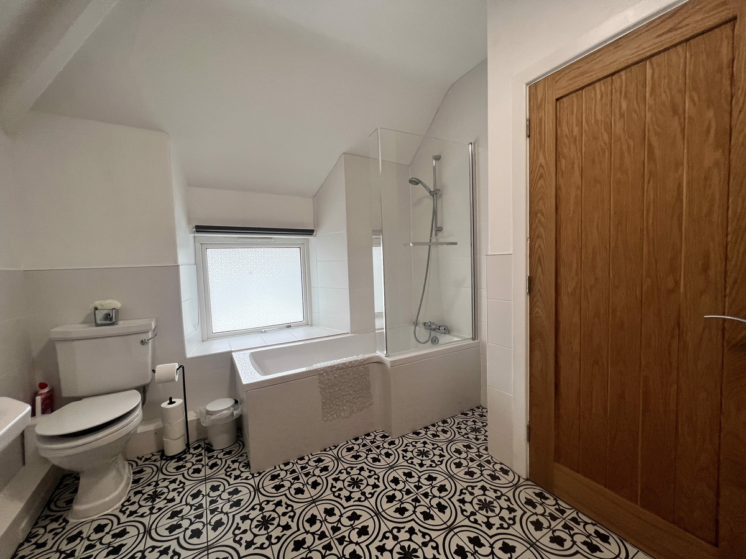
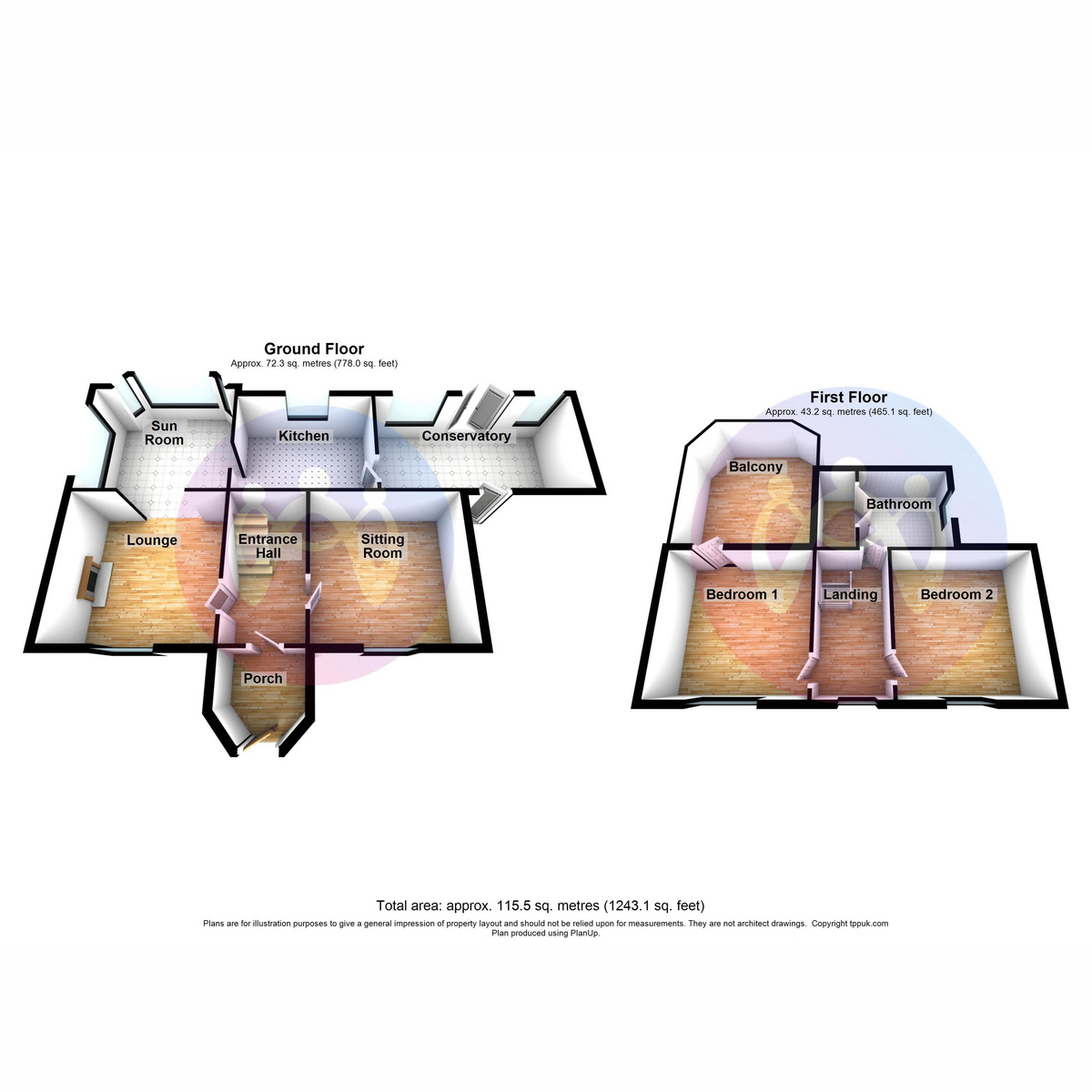
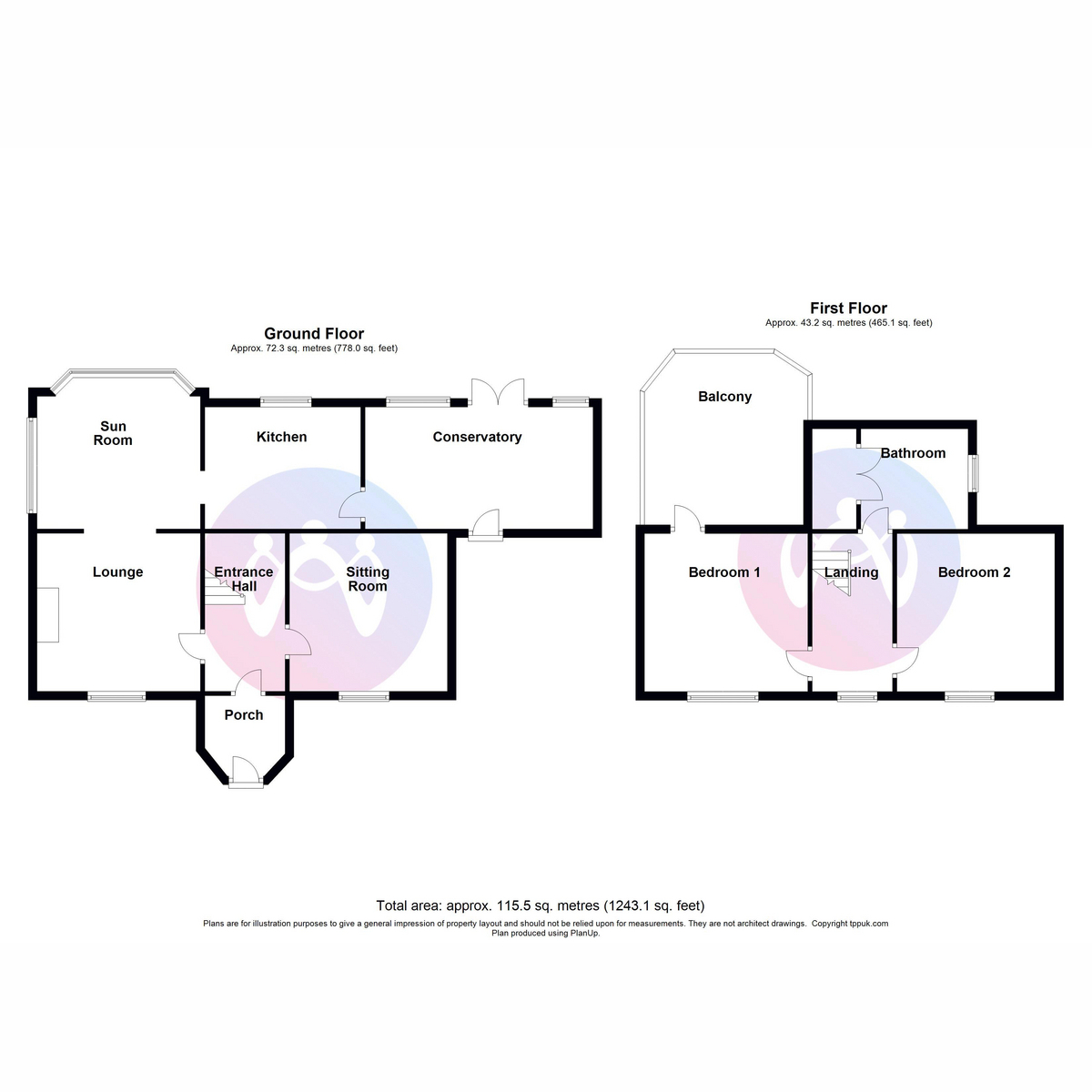












3 Bed Detached house For Sale
Located on the edge of, but just outside the Snowdonia National Park, and enjoying lovely views over the hills and countryside at the rear as well as to the Menai Strait and Anglesey.
With views from the Southerly elevation to the hills and countryside, and the northerly elevation over the Menai Strait to Anglesey it is possible to sit in this property and appreciate the outlook literally from sunrise to sunset. Located on the fringe of the National Park the walks available from the doorstep are virtually limitless and if the weather is inclement you can just stay inside and warm yourself in front of the log burning stove.
With plenty of parking space and garden area to the property the internal layout, which benefits from gas fired central heating and double glazing, lends itself to adaptability with a lounge, kitchen, and conservatory all enjoying the attractive views. In addition the ground floor accommodation provides a further sun porch area to the rear which his large enough to facilitate a small work from home office area and a further sitting room is equally suited as a third ground floor bedroom. To the first floor is a bathroom and two further double bedrooms with direct access from one onto a lovely sun terrace. This character property would make the perfect family home or equally suitable as an investment as the property is currently run as a successful holiday let with future bookings in place.
Ground Floor
Entrance Hall
Whilst the main approach to the property is from the rear the front elevation opens into an small hexagonal fronted conservatory with double glazed door opening into the entrance hall having laminate flooring and single radiator. Staircase leading up to first floor landing.
Sitting Room/Bedroom 3 12' 0'' x 11' 11'' (3.65m x 3.63m)
With UPVC double glazed window to front having distant views to the Menai Strait.
Lounge 12' 4'' x 12' 0'' (3.76m x 3.65m)
Having been recently redecorated and having wood effect flooring this room has a UPVC double glazed window to front with similar rooms to the sitting room and having a further focal point with an arched top small recessed fireplace housing an enclosed wood burning stove. Further heat is supplied with a double radiator, and an opening leads into:
Sun Room 12' 4'' x 10' 0'' (3.76m x 3.05m)
Floor similar to the lounge, being a lovely bright room which enjoys gorgeous views to the gardens, fields and hills beyond. The room has a tiled floor and double radiator, with double glazed door opening onto the garden and opening leading into the kitchen.
Kitchen 11' 10'' x 9' 3'' (3.60m x 2.82m)
Having been recently refitted with a wealth of matching wall and base units having working surfaces above the units incorporate a fitted electric oven, and hob with extractor canopy above. Double glazed window to rear, enjoying an attractive outlook to the hills, double radiator, and quarry tiled flooring. Door to:
Conservatory 17' 3'' x 6' 9'' (5.25m x 2.06m)
Providing a bright and welcoming area from the approach to the house this space is even large enough to accommodate a small work from home office area with two windows and double glazed door taking in the outlook to the hills.
First Floor Landing
Bathroom
Fitted with three piece suite comprising panelled bath with separate shower over, wash hand basin and WC. Double glazed window to side, double radiator and underfloor heating. Double door to deep airing cupboard.
Bedroom 1 12' 4'' x 12' 0'' (3.76m x 3.65m)
With double glazed window to front, taking in the view to the Menai Strait and Anglesey and double radiator. A double glazed French door at the rear opens onto:
Balcony
Providing a spacious and most attractive patio area from which to appreciate the morning and afternoon sunshine whilst views over countryside and to the hills.
Bedroom 2 12' 0'' x 11' 11'' (3.65m x 3.63m)
With double glazed window to front, and double radiator.
Outside
A long driveway provides ample parking leading down to the property with garden areas to the side providing a variety of stocked borders, trees and shrubs. To the side of the property is a useful outside storage shed and in addition to the front of the cottage is a further lawned garden area with mature hedge row.
Tenure
We have been advised the property is held on a freehold basis.
"*" indicates required fields
"*" indicates required fields
"*" indicates required fields