This charming property offers a blend of comfort and practicality, making it an ideal home for those seeking a retreat with modern conveniences. The bungalow boasts three bedrooms. The spacious lounge serves as the heart of the home, offering a warm and inviting atmosphere for relaxation and entertaining. Complementing this is a fitted kitchen and a convenient utility room with a WC cloakroom, adding to the home's functionality. Practicality is further enhanced by oil central heating and uPVC double glazing. The property also benefits from off-road parking on a charming cobble-effect driveway, leading to an integral garage that offers additional storage or parking space.
Located in the charming coastal village of Benllech, renowned for its stunning sandy beach, offering breathtaking views and a perfect spot for seaside strolls, picnics, and water activities. The village itself provides a range of amenities, including shops, cafes, and restaurants, ensuring all your daily needs are met within a short distance. With excellent transport links, Benllech is well-connected to the rest of Anglesey and the mainland. Experience the charm and potential of this bungalow and the vibrant community of Benllech by arranging a viewing today.
Taking the main A5025 road out of Benllech in the Amlwch direction, continue past Tesco Express and on leaving the village take the last left turn into Craig y Don estate. The property can be found on the right hand side shortly.
Ground Floor
Enclosed Entrance Porch
L shaped Hall
Radiator, doors to:
Lounge 18' 6'' x 11' 8'' (5.63m x 3.55m)
Focal point of the room is the recess fireplace with wood burning stove. The room has two UPVC double glazed windows to either side and a UPVc window to front. Two radiators provide background heat:
Kitchen/Diner 13' 4'' x 11' 9'' (4.06m x 3.58m)
Range of built in units to three walls. UPVC window to rear and radiator, door to:
Utility Room 8' 6'' x 7' 9'' (2.59m x 2.36m)
Window to side, working top with space for appliances below. Radiator, door to:
WC
Window to rear.
Bedroom One 12' 8'' x 9' 9'' (3.86m x 2.97m)
(Max size including wardrobe depth). With bank of built in wardrobes to one wall. UPVC window to rear and radiator:
Bedroom Two 9' 7'' x 8' 9'' (2.92m x 2.66m)
UPVC Window to front, radiator:
Bedroom Three 9' 9'' x 9' 1'' (2.97m x 2.77m)
UPVC doors to rear leading to garden, Radiator:
Bathroom
Window to front, radiator, three piece suite comprising bath with shower over, low suite WC and basin:
Outside
Front drive with cobble moulded effect leading to off road parking and Garage with double doors. Property also has front, side and rear garden areas.
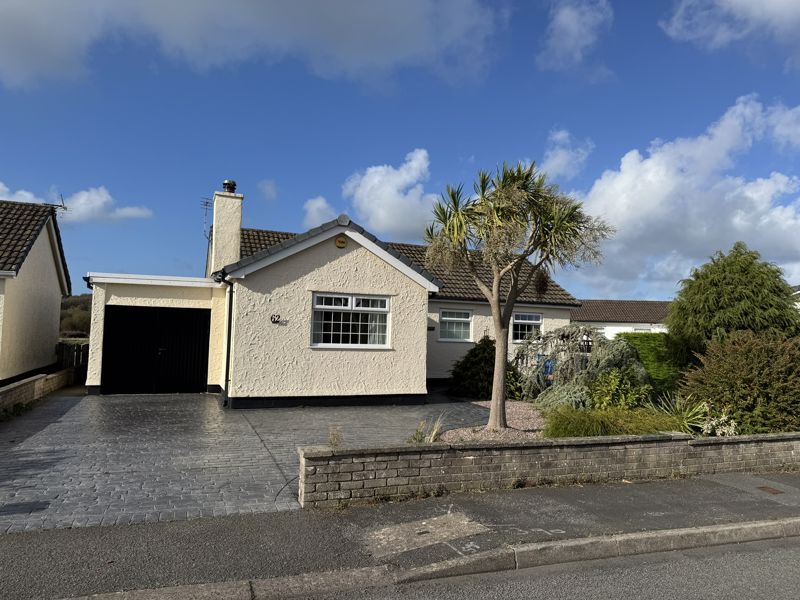
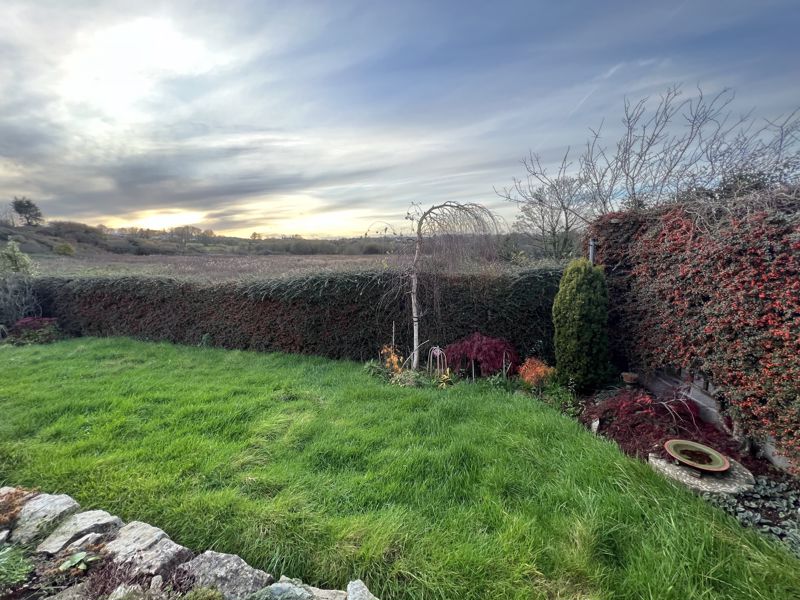
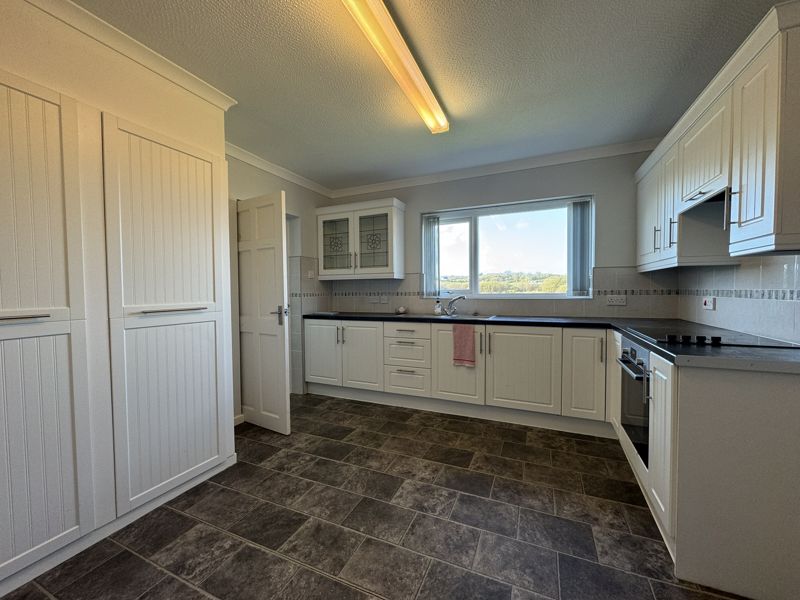
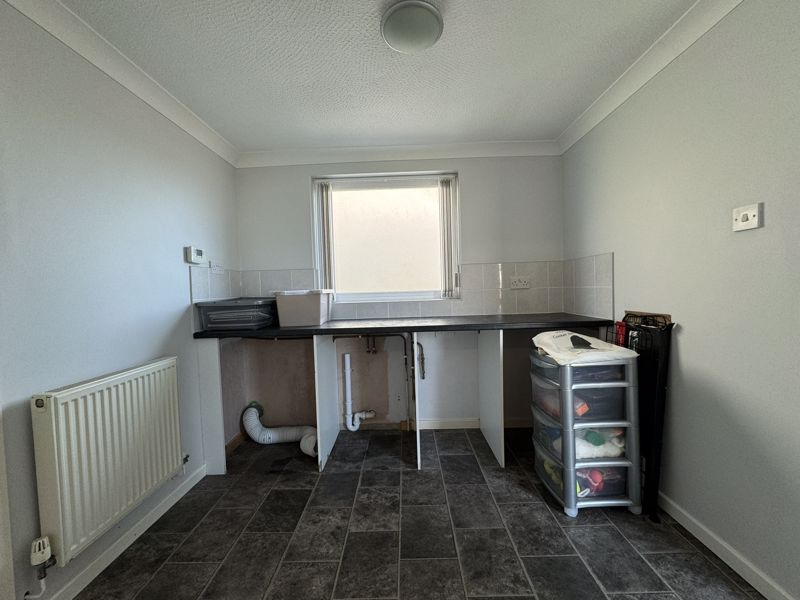
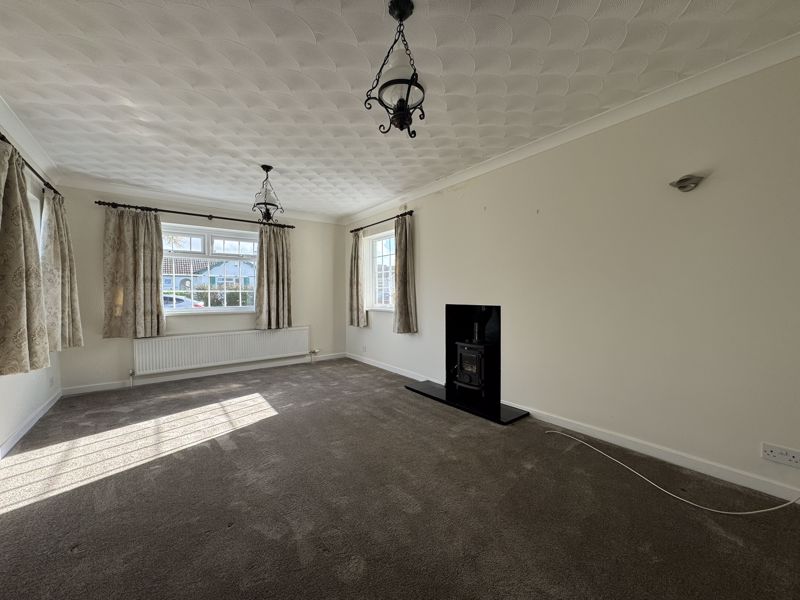

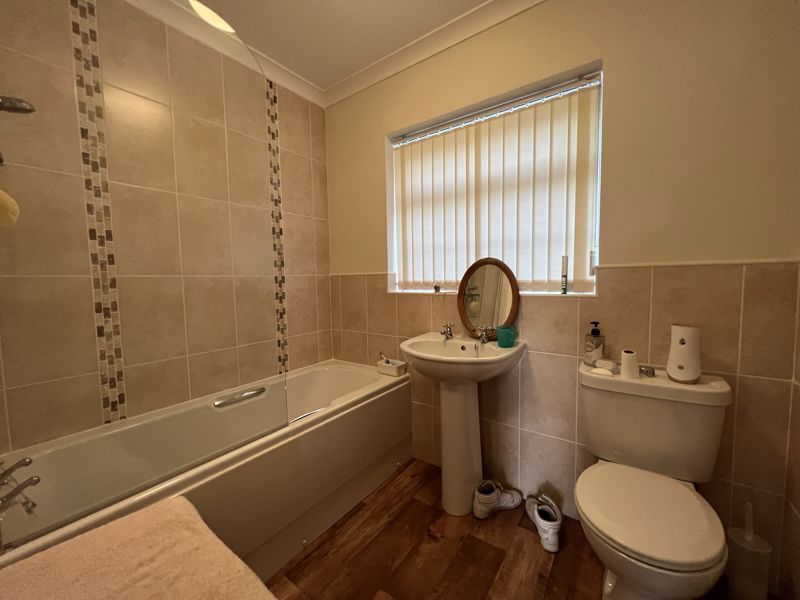
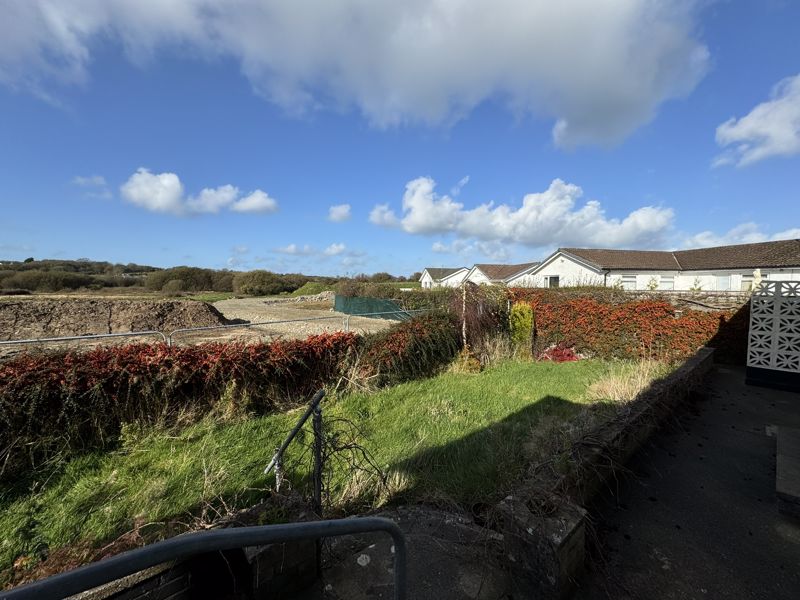
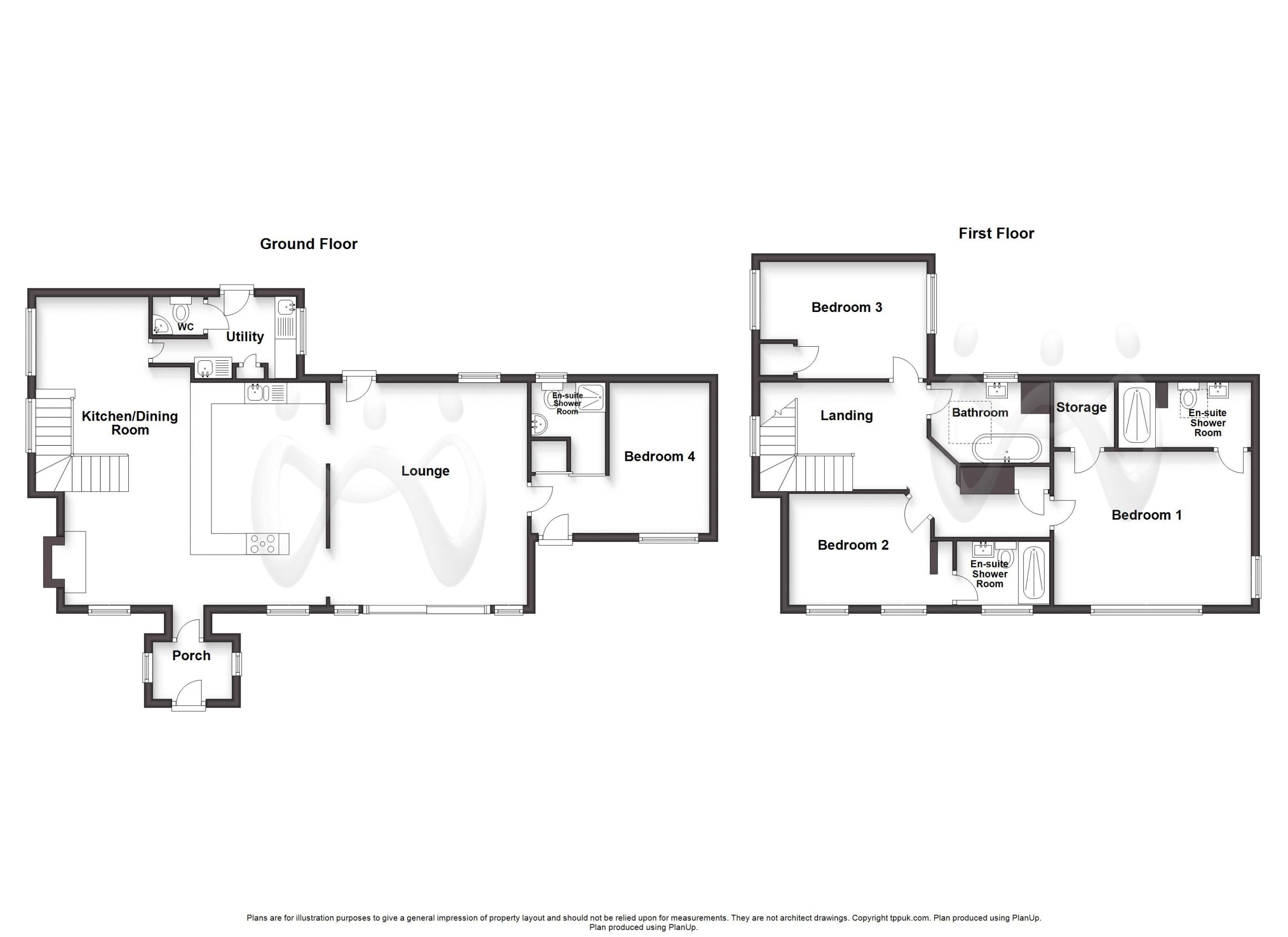
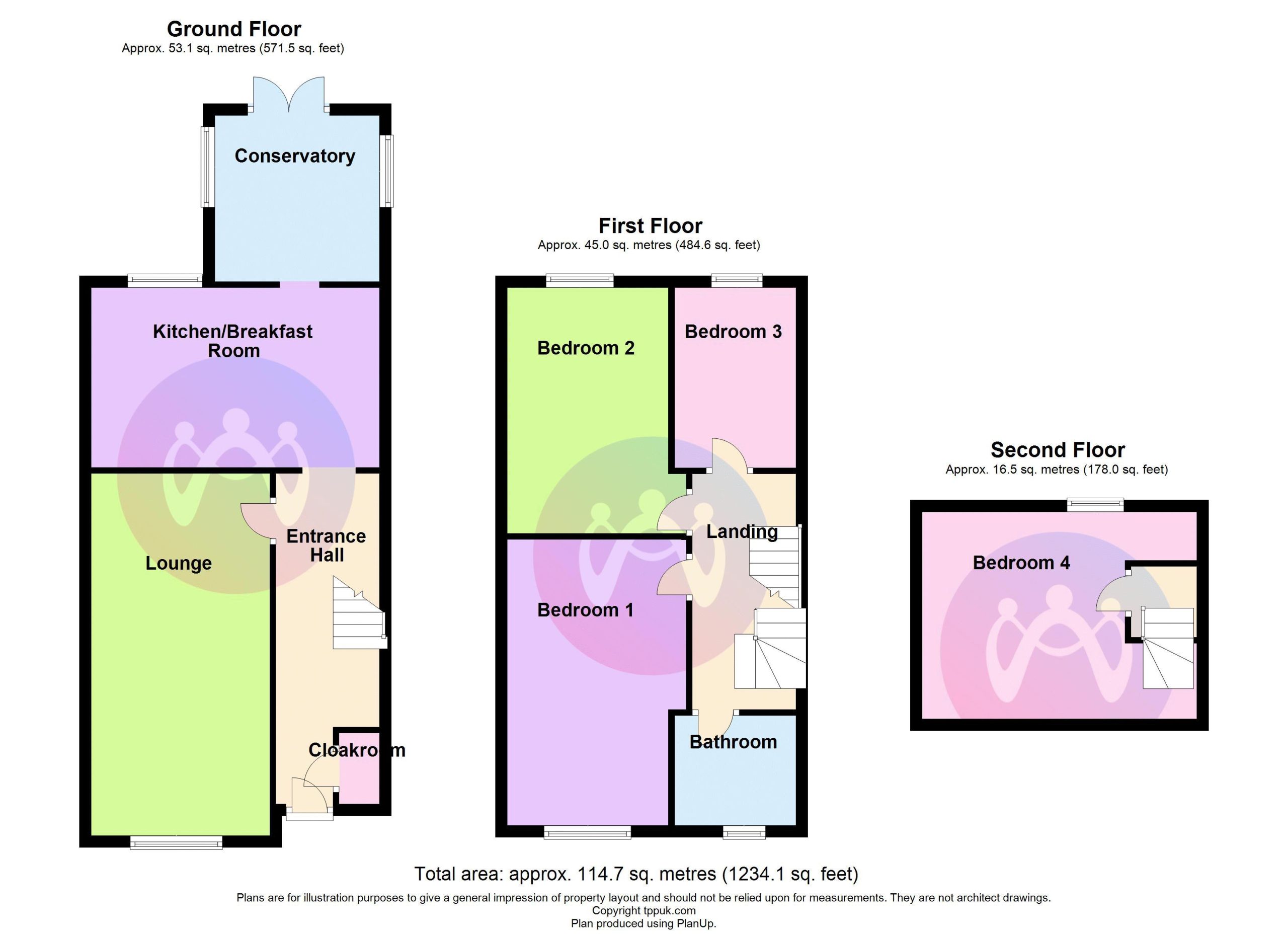








3 Bed Detached For Sale
This charming property offers a blend of comfort and practicality, making it an ideal home for those seeking a retreat with modern conveniences. The bungalow boasts three bedrooms. The spacious lounge serves as the heart of the home, offering a warm and inviting atmosphere for relaxation and entertaining. Complementing this is a fitted kitchen and a convenient utility room with a WC cloakroom, adding to the home's functionality. Practicality is further enhanced by oil central heating and uPVC double glazing. The property also benefits from off-road parking on a charming cobble-effect driveway, leading to an integral garage that offers additional storage or parking space.
Ground Floor
Enclosed Entrance Porch
L shaped Hall
Radiator, doors to:
Lounge 18' 6'' x 11' 8'' (5.63m x 3.55m)
Focal point of the room is the recess fireplace with wood burning stove. The room has two UPVC double glazed windows to either side and a UPVc window to front. Two radiators provide background heat:
Kitchen/Diner 13' 4'' x 11' 9'' (4.06m x 3.58m)
Range of built in units to three walls. UPVC window to rear and radiator, door to:
Utility Room 8' 6'' x 7' 9'' (2.59m x 2.36m)
Window to side, working top with space for appliances below. Radiator, door to:
WC
Window to rear.
Bedroom One 12' 8'' x 9' 9'' (3.86m x 2.97m)
(Max size including wardrobe depth). With bank of built in wardrobes to one wall. UPVC window to rear and radiator:
Bedroom Two 9' 7'' x 8' 9'' (2.92m x 2.66m)
UPVC Window to front, radiator:
Bedroom Three 9' 9'' x 9' 1'' (2.97m x 2.77m)
UPVC doors to rear leading to garden, Radiator:
Bathroom
Window to front, radiator, three piece suite comprising bath with shower over, low suite WC and basin:
Outside
Front drive with cobble moulded effect leading to off road parking and Garage with double doors. Property also has front, side and rear garden areas.
"*" indicates required fields
"*" indicates required fields
"*" indicates required fields