Discover this delightful and roomy modern detached bungalow located in a sought-after family-friendly neighbourhood of Valley. This well-maintained home boasts three bedrooms, a generous lounge, a contemporary kitchen diner, a bathroom, and a garage equipped with plumbing and electricity. Enjoy the comforts of gas central heating and uPVC double glazing throughout, along with plentiful off-road parking with a separate garage and a spacious garden that offers a glimpse of the sea from both the front and back .A leisurely walk will take you to the directly to the Gorad Coastline and further along the signposted footpaths. A viewing is strongly encouraged to truly appreciate this ideal family residence. The village of Valley hosts most local amenities which can be easily found in the village centre. The A55 expressway is approx. half a mile away providing rapid commuting. Beaches and coastal walks can be found in the popular neighbouring villages Four Mile Bridge, Rhoscolyn and Trearddur Bay, all of which are within easy reach by car or foot. For additional shops and services, port town Holyhead is approx. 3 miles away and provides an out of town retail park.
From the A55, take the turning sign posted for Valley (Y Fali) take the 4th exit onto the second roundabout then take the first exit heading towards Valley. At the cross roads, go straight ahead for approximately 0.5 miles passing the Texaco petrol station on your left, then take the next right onto signposted for Gorad Road. As you get to the top of the hill take the second left hand turn and follow the road round, then take the second left turn onto Lon Traeth and the property can be found on your left.
Ground Floor
Porch
uPVC double glazed window surround, door to:
Hallway
Radiator to side, long hallway with doors to:
Living Room 20' 10'' x 13' 7'' (6.35m x 4.15m)
uPVC double glazed windows to front and side, radiator to side, inset electric fire.
Kitchen/Dining Room 28' 0'' x 8' 9'' (8.54m x 2.67m)
Fitted with a matching range of base and eye level units with worktop space over with extended worktop space to create a breakfast bar, sink unit with mixer tap, integrated fridge and freezer, dishwasher, fitted eye level electric oven, built-in microwave, integrated wine cooler, uPVC double glazed window to side, two uPVC double glazed windows to rear, radiator, door to rear garden.
Bathroom
Fitted with four piece suite comprising bath, pedestal wash hand basin and low-level, two uPVC double glazed frosted windows to rear, heated towel rail.
Bedroom 1 12' 10'' x 10' 3'' (3.92m x 3.13m)
uPVC double glazed window to front with radiator under, fitted with mirrored sliding door storage cupboard.
Bedroom 2 10' 11'' x 9' 5'' (3.32m x 2.86m)
uPVC double glazed window to rear with radiator under, fitted with mirrored sliding door storage cupboard.
Bedroom 3 10' 3'' x 7' 9'' (3.13m x 2.35m)
uPVC double glazed window to front with radiator under.
Outside
To the front of the property is an extremely spacious drive allowing room for plenty of vehicles and even a motorhome. Wrapping around the front of the property is the large corner plot garden which leads to an additional single car driveway at the side of the property. From here, there is then access to the rear garden which is split between a decked seating area and a lawn, both offering glimpses of a sea view.
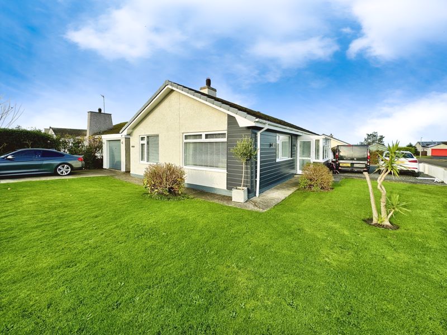
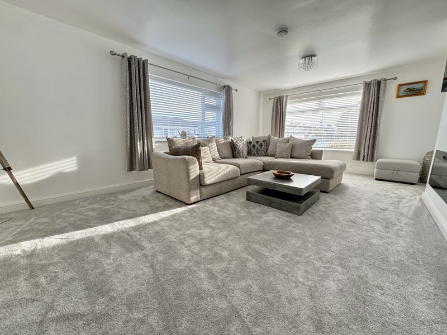
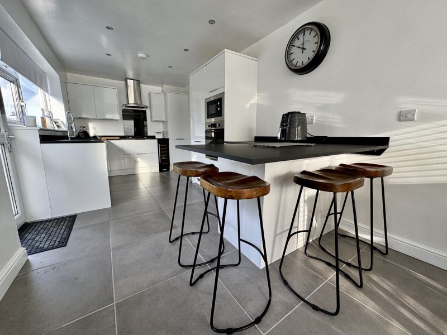
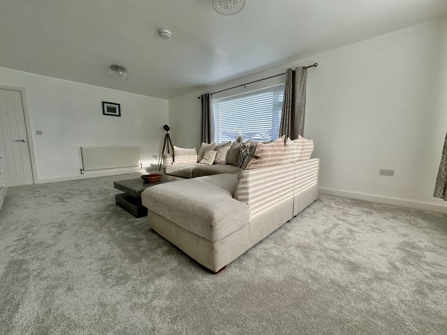
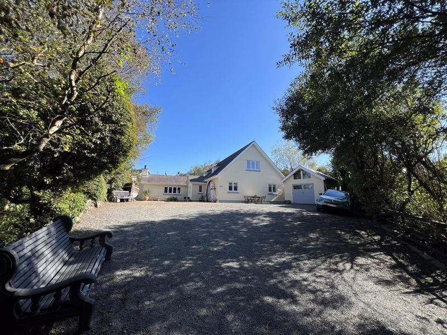
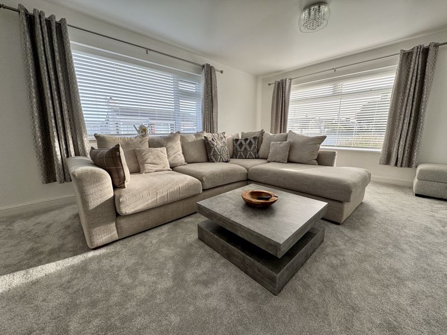
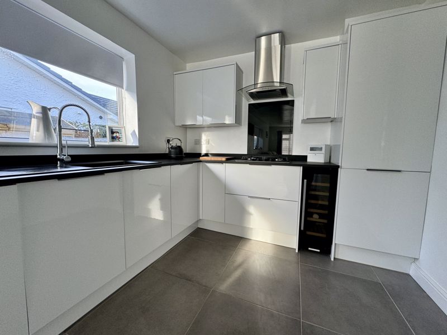
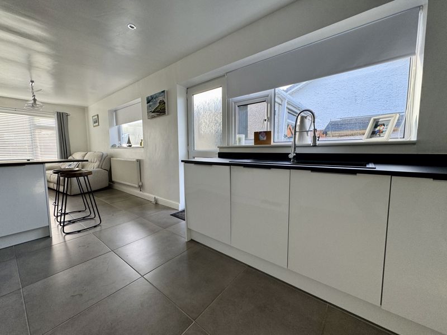
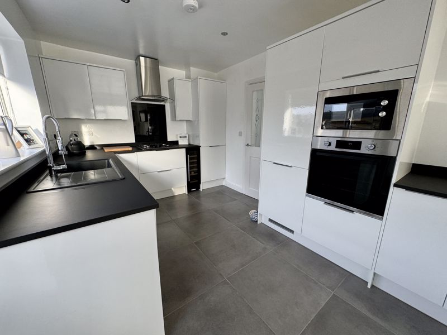
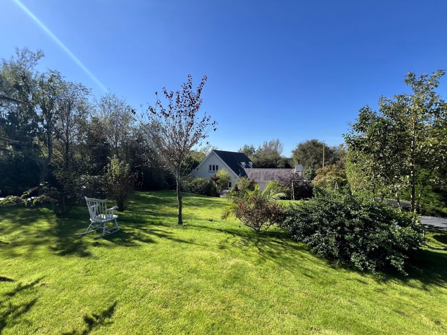
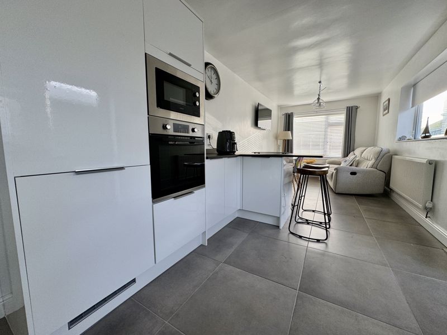
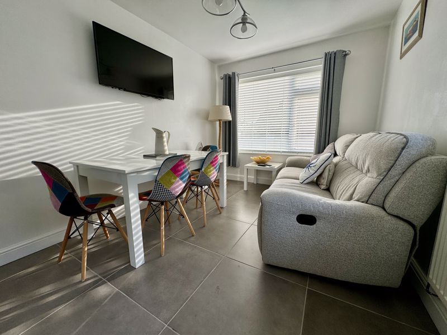
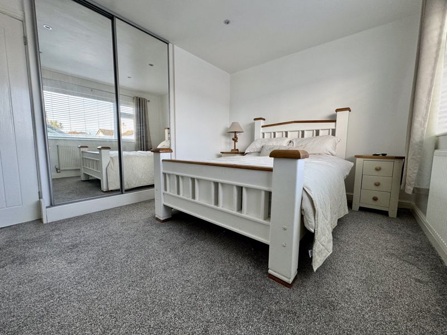
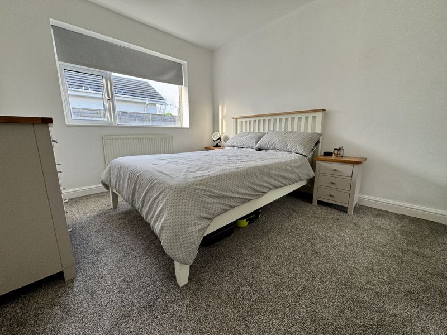
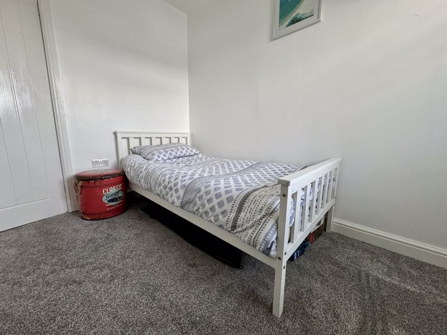
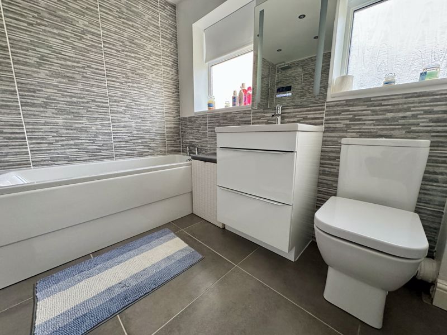
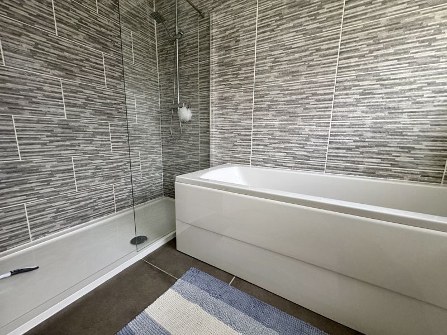
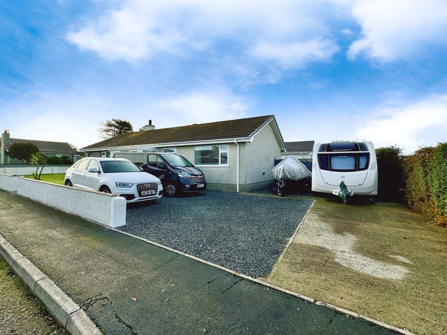
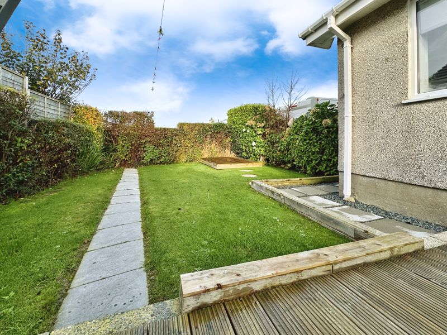
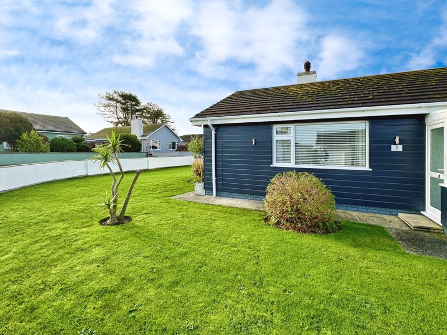
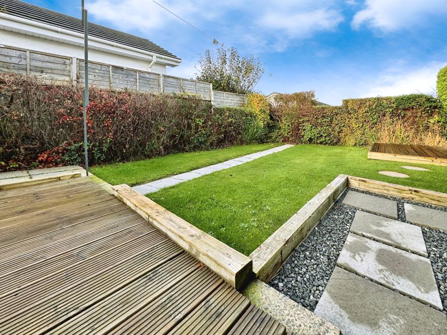
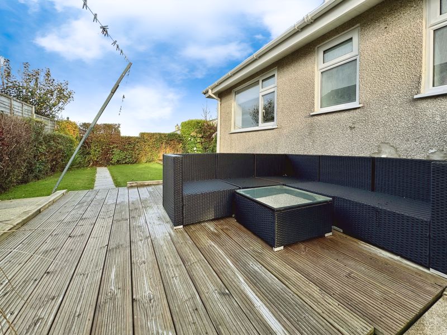

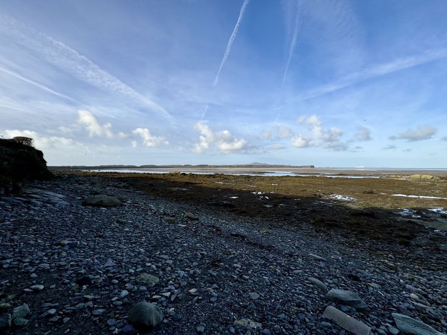
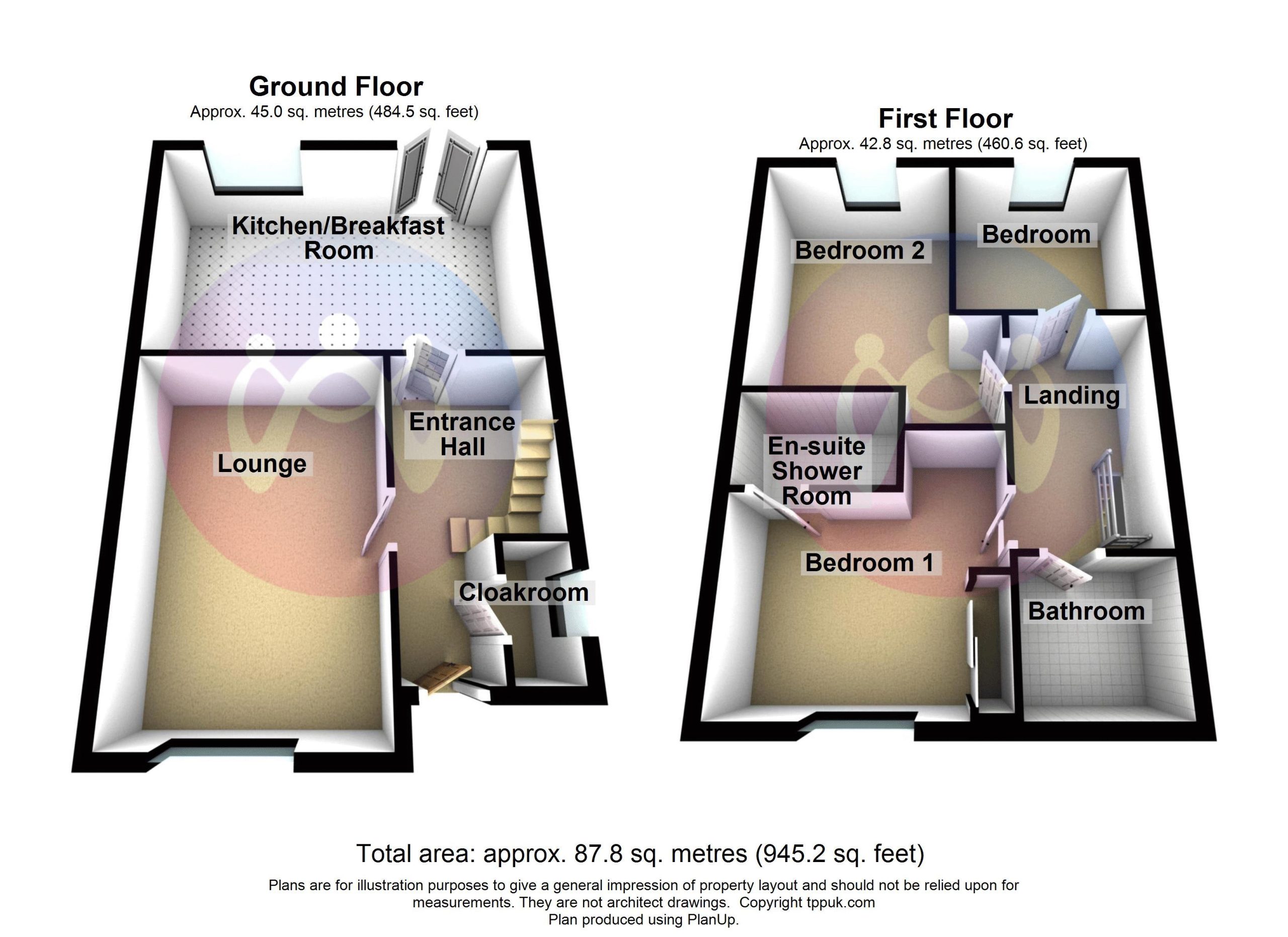
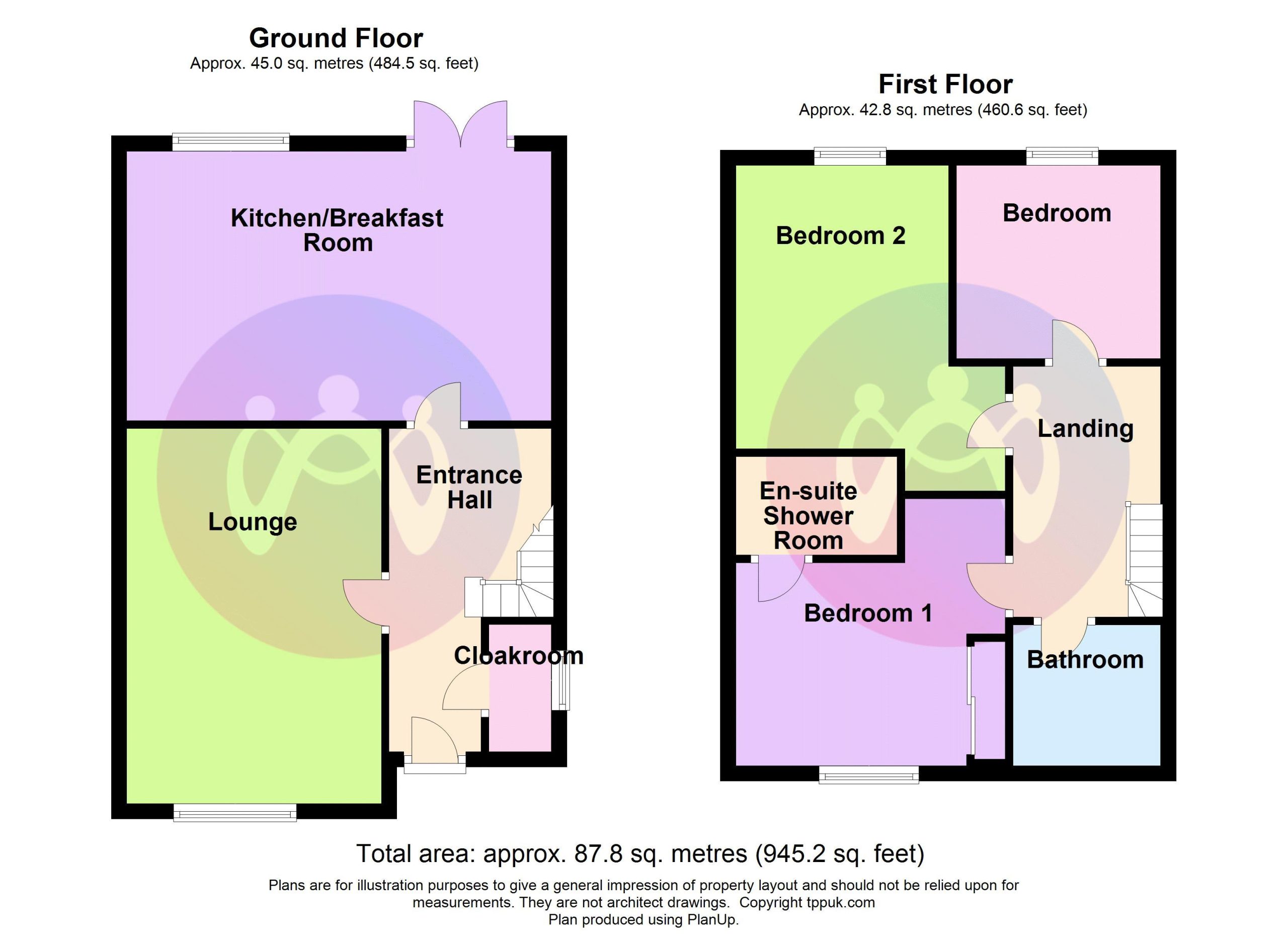
























3 Bed Detached For Sale
Discover this delightful and roomy modern detached bungalow located in a sought-after family-friendly neighbourhood of Valley. This well-maintained home boasts three bedrooms, a generous lounge, a contemporary kitchen diner, a bathroom, and a garage equipped with plumbing and electricity. Enjoy the comforts of gas central heating and uPVC double glazing throughout, along with plentiful off-road parking with a separate garage and a spacious garden that offers a glimpse of the sea from both the front and back .A leisurely walk will take you to the directly to the Gorad Coastline and further along the signposted footpaths. A viewing is strongly encouraged to truly appreciate this ideal family residence.
Ground Floor
Porch
uPVC double glazed window surround, door to:
Hallway
Radiator to side, long hallway with doors to:
Living Room 20' 10'' x 13' 7'' (6.35m x 4.15m)
uPVC double glazed windows to front and side, radiator to side, inset electric fire.
Kitchen/Dining Room 28' 0'' x 8' 9'' (8.54m x 2.67m)
Fitted with a matching range of base and eye level units with worktop space over with extended worktop space to create a breakfast bar, sink unit with mixer tap, integrated fridge and freezer, dishwasher, fitted eye level electric oven, built-in microwave, integrated wine cooler, uPVC double glazed window to side, two uPVC double glazed windows to rear, radiator, door to rear garden.
Bathroom
Fitted with four piece suite comprising bath, pedestal wash hand basin and low-level, two uPVC double glazed frosted windows to rear, heated towel rail.
Bedroom 1 12' 10'' x 10' 3'' (3.92m x 3.13m)
uPVC double glazed window to front with radiator under, fitted with mirrored sliding door storage cupboard.
Bedroom 2 10' 11'' x 9' 5'' (3.32m x 2.86m)
uPVC double glazed window to rear with radiator under, fitted with mirrored sliding door storage cupboard.
Bedroom 3 10' 3'' x 7' 9'' (3.13m x 2.35m)
uPVC double glazed window to front with radiator under.
Outside
To the front of the property is an extremely spacious drive allowing room for plenty of vehicles and even a motorhome. Wrapping around the front of the property is the large corner plot garden which leads to an additional single car driveway at the side of the property. From here, there is then access to the rear garden which is split between a decked seating area and a lawn, both offering glimpses of a sea view.
"*" indicates required fields
"*" indicates required fields
"*" indicates required fields