A most unusual investment opportunity providing two separate and self-contained maisonettes together with a spacious ground floor garage and additional parking to the side, providing a great investment opportunity or even the ability to acquire a home with an income at what we believe is a highly reasonable price.
Being situated just off the main High Street in Bethesda this property provides surprising accommodation with 2 x Purpose Built and completely self-contained One Bedroomed Maisonettes together with a large garage to the ground floor together with additional parking space to the side. The properties, which are laid out over two floors and attached to each other both benefit from gas fired central heating and with demand in the area for long term rental accommodation currently being so strong, in our opinion the property provides a great investment opportunity. Likewise the properties could even be used by a purchaser to provide a home with an income by living in one maisonette and renting out the adjoining property.
Taking the main A5 road through Bethesda from the Bangor direction and continue along the High Street. On the right hand side you will see Tafarn Tryfan Inn, then Fic [Victoria] Hotel and Neuadd Ogwen. Take the left turn immediately opposite here into Llys Victoria where the property will be seen on the right-hand side within 20 yards.
Ground Floor
A small flight of stairs lead up to a shared lobby/landing area with separate doors leading into both maisonettes
Apartment 6 Victoria Court
Having recently had modernised kitchen and shower room fittings this maisonette is currently laid out to provide:-
Entrance Hall
With staircase to second floor
Shower Room
Fitted with modern three piece suite comprising shower cubicle, wash hand basin and WC, uPVC double glazed window to front, and single radiator.
Kitchen/Living Room 12' 1'' x 6' 7'' (3.68m x 2.00m)
Being fitted with a matching range of modern grey base, drawer and eye level units with worktop space over, having tiled splashback. Fitted electric oven, with four ring halogen hob and extractor hood over. Double glazed windows to front and side, and double radiator. Laminate flooring.
Bedroom 15' 9'' x 14' 7'' (4.79m x 4.45m)
Approached via a staircase from the entrance hall and although the room has a sloping ceiling it provides good sized double bedroom space with UPVC double glazed window to side, and single radiator.
Apartment 5 Victoria Court
Entrance Hall
Bathroom
Fitted with three piece suite comprising panelled bath with separate shower over, wash hand basin and high-level flush WC. Window to rear, and single radiator.
Kitchen/ Living Room 17' 6'' x 10' 5'' (5.34m x 3.18m)
With single drainer sink unit having double cupboard below. Windows to side and rear and two radiators. A staircase leads up from the room to:-
Bedroom 15' 9'' x 10' 5'' (4.79m x 3.18m)
With similar sloping ceiling to the bedroom in apartment 5 with window to side, and single radiator.
Outside
To the lower ground floor is an Integral Garage 8.00m (26'3") x 5.42m (17'9")
With double doors from the street. To the side of the garage is a further car parking space providing private off road parking for a number of vehicles
Tenure
We have been advised by the seller that the property is being offered on a Freehold basis.
Material Information
Since September 2024 Gwynedd Council have introduced an Article 4 directive so, if you're planning to use this property as a holiday home or for holiday lettings, you may need to apply for planning permission to change its use. (Note: Currently, this is for Gwynedd Council area only)
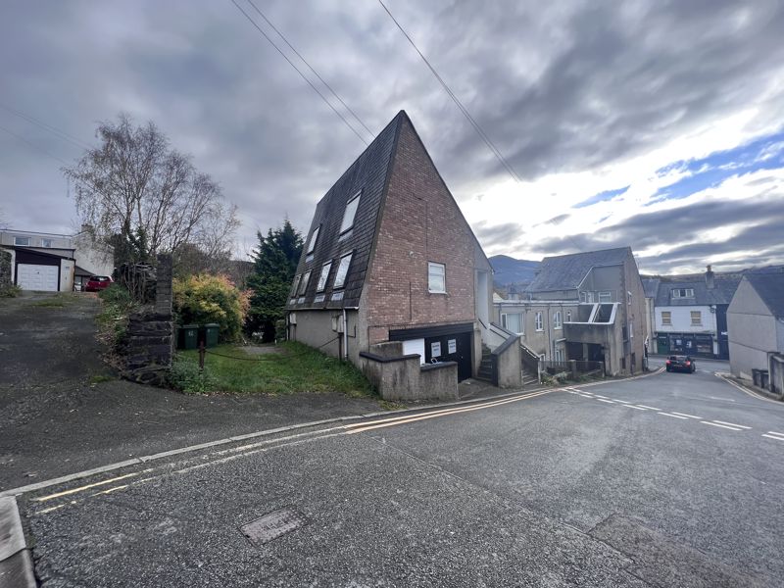
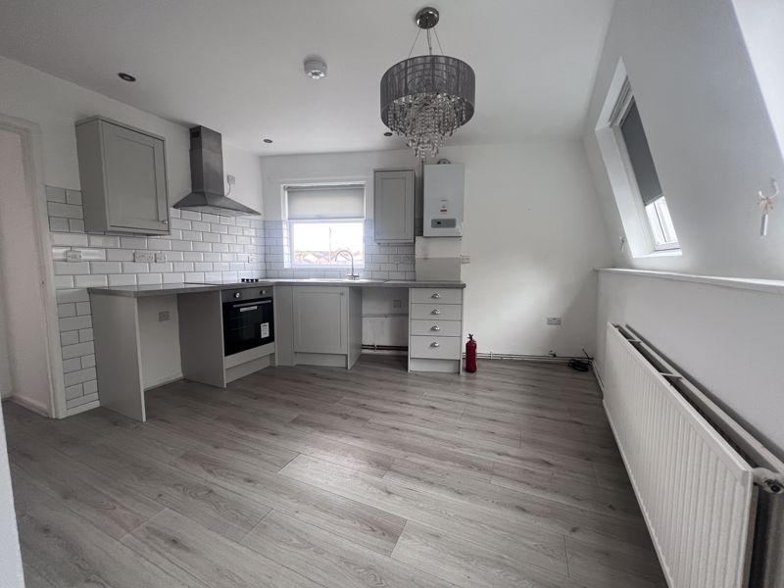
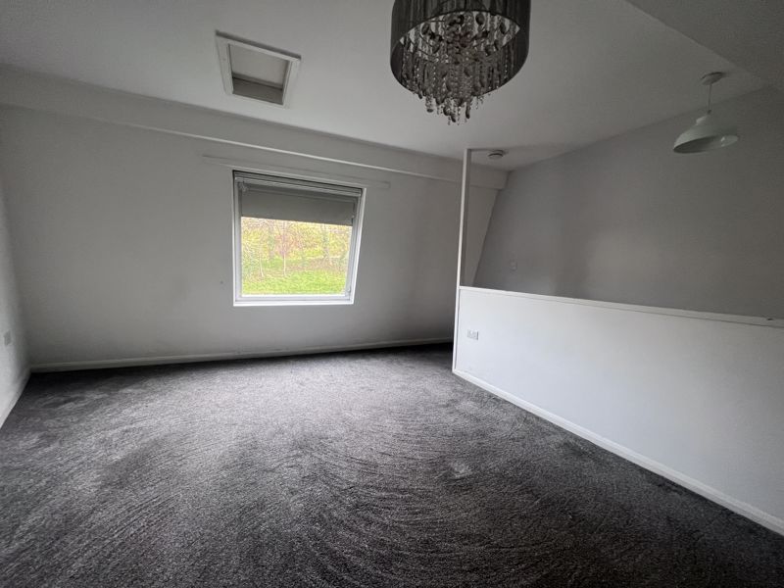
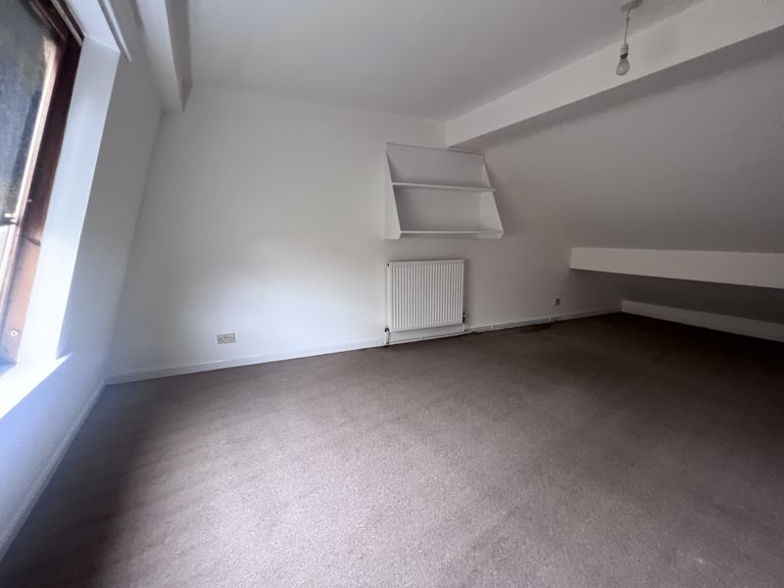
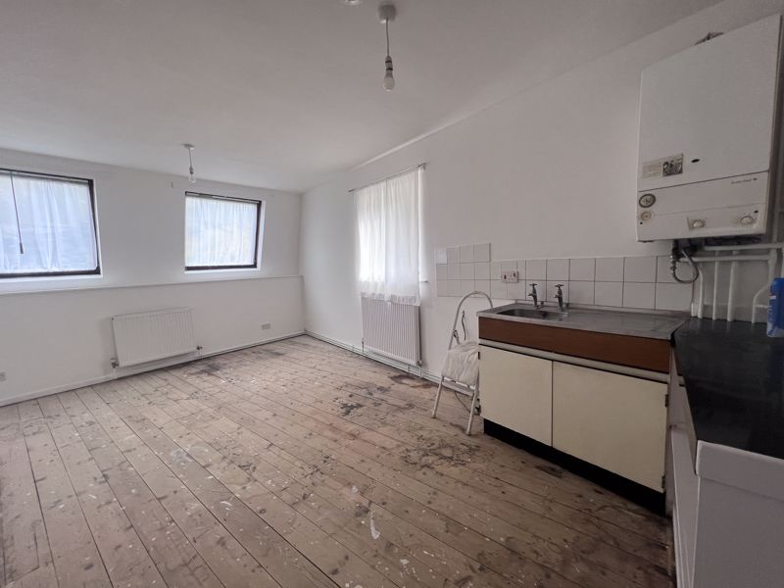
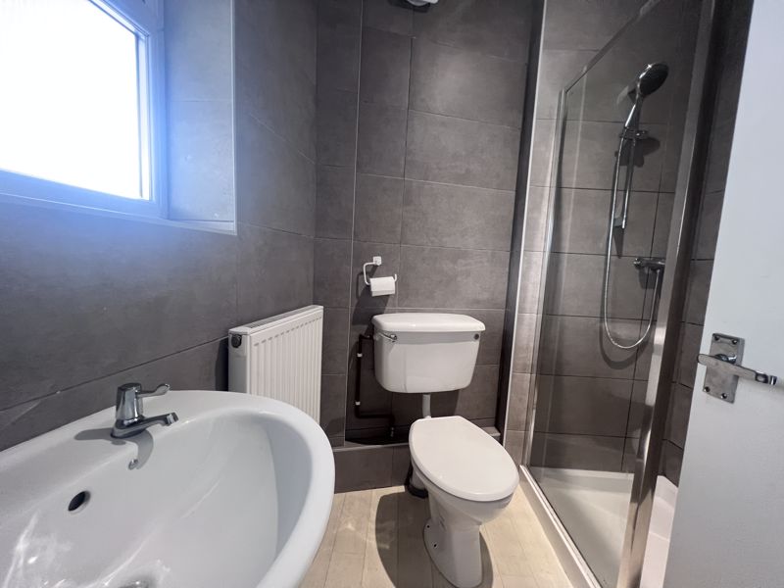
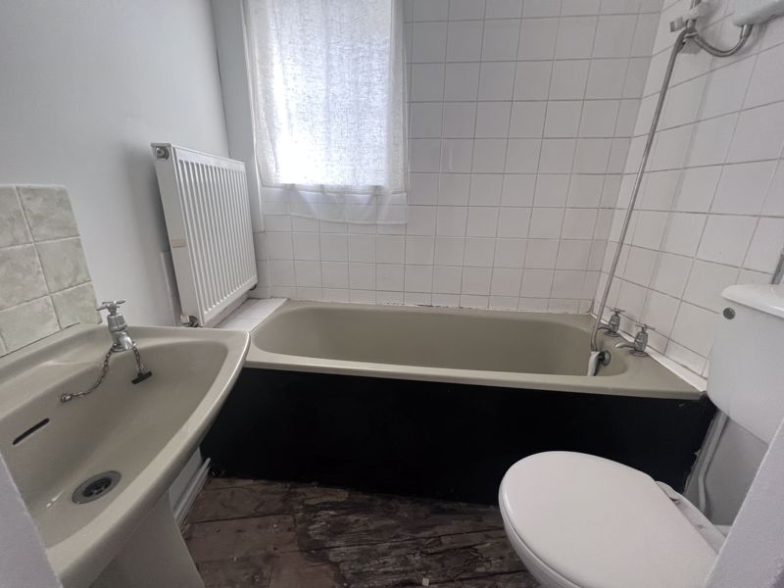
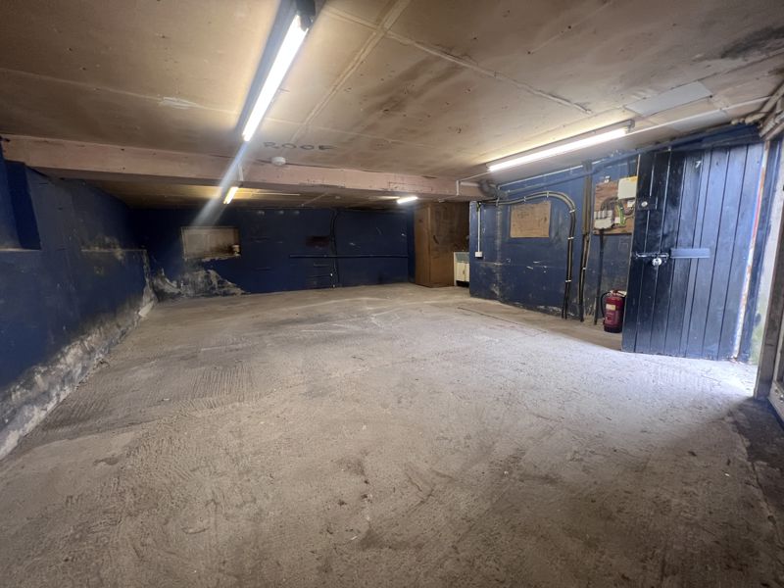
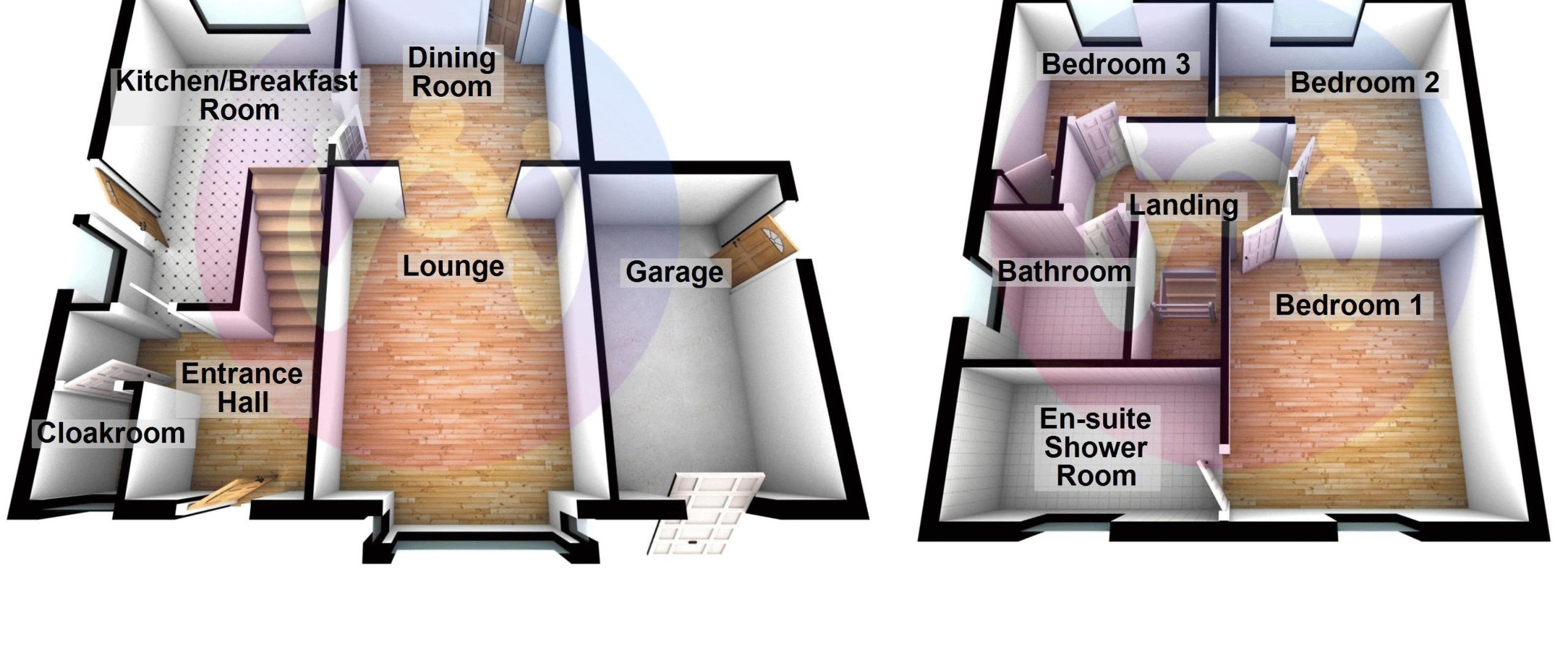
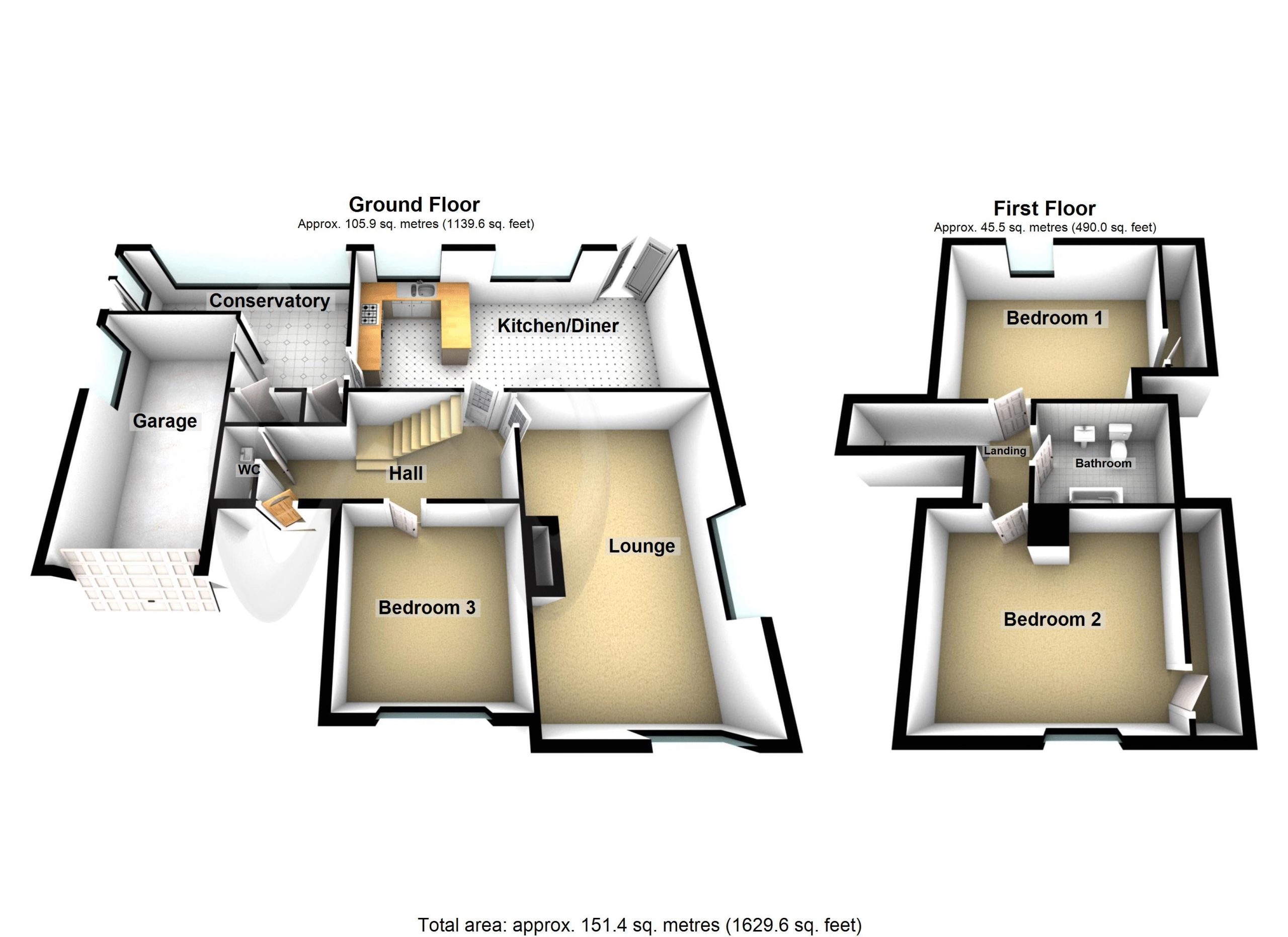








2 Bed Flat For Sale
A most unusual investment opportunity providing two separate and self-contained maisonettes together with a spacious ground floor garage and additional parking to the side, providing a great investment opportunity or even the ability to acquire a home with an income at what we believe is a highly reasonable price.
Ground Floor
A small flight of stairs lead up to a shared lobby/landing area with separate doors leading into both maisonettes
Apartment 6 Victoria Court
Having recently had modernised kitchen and shower room fittings this maisonette is currently laid out to provide:-
Entrance Hall
With staircase to second floor
Shower Room
Fitted with modern three piece suite comprising shower cubicle, wash hand basin and WC, uPVC double glazed window to front, and single radiator.
Kitchen/Living Room 12' 1'' x 6' 7'' (3.68m x 2.00m)
Being fitted with a matching range of modern grey base, drawer and eye level units with worktop space over, having tiled splashback. Fitted electric oven, with four ring halogen hob and extractor hood over. Double glazed windows to front and side, and double radiator. Laminate flooring.
Bedroom 15' 9'' x 14' 7'' (4.79m x 4.45m)
Approached via a staircase from the entrance hall and although the room has a sloping ceiling it provides good sized double bedroom space with UPVC double glazed window to side, and single radiator.
Apartment 5 Victoria Court
Entrance Hall
Bathroom
Fitted with three piece suite comprising panelled bath with separate shower over, wash hand basin and high-level flush WC. Window to rear, and single radiator.
Kitchen/ Living Room 17' 6'' x 10' 5'' (5.34m x 3.18m)
With single drainer sink unit having double cupboard below. Windows to side and rear and two radiators. A staircase leads up from the room to:-
Bedroom 15' 9'' x 10' 5'' (4.79m x 3.18m)
With similar sloping ceiling to the bedroom in apartment 5 with window to side, and single radiator.
Outside
To the lower ground floor is an Integral Garage 8.00m (26'3") x 5.42m (17'9")
With double doors from the street. To the side of the garage is a further car parking space providing private off road parking for a number of vehicles
Tenure
We have been advised by the seller that the property is being offered on a Freehold basis.
Material Information
Since September 2024 Gwynedd Council have introduced an Article 4 directive so, if you're planning to use this property as a holiday home or for holiday lettings, you may need to apply for planning permission to change its use. (Note: Currently, this is for Gwynedd Council area only)
"*" indicates required fields
"*" indicates required fields
"*" indicates required fields