Situated in a well-established residential area boasting delightful gardens, generous living space and a lengthy driveway that provides excellent parking options, along with a detached garage. A well-equipped family home which includes uPVC double-glazed windows and mains gas central heating. Laid out to provide a Lounge, Kitchen, Dining area and an Entrance Vestibule on the ground floor with 3 Bedrooms and a Bathroom to the first floor. Early viewing recommended. The village of Valley hosts most local amenities which can be easily found in the village centre. The A55 expressway is approx. half a mile away providing rapid commuting. Beaches and coastal walks can be found in the popular neighbouring villages Four Mile Bridge, Rhoscolyn and Trearddur Bay, all of which are within easy reach by car or foot. For additional shops and services, port town Holyhead is approx. 3 miles away and provides an out of town retail park.
From the Agent's office proceed on the A5 to Valley and turn left opposite the police station onto the Gorad Road. Turn right into Manning Drive and then 1st left into Stanley Avenue. No. 17 is on your left.
Ground Floor
Entrance Vestibule
uPVC double glazed window to side, radiator, double door into storage cupboard, leads to:
Living Room 17' 11'' x 11' 9'' (5.47m x 3.57m)
uPVC double glazed sliding door to front, radiator to side, stairs leading to first floor, opening to:
Dining Room 10' 0'' x 8' 5'' (3.05m x 2.57m)
uPVC double glazed window to rear with radiator under, door to:
Kitchen 10' 0'' x 9' 1'' (3.04m x 2.77m)
Fitted with a matching range of with worktop space over, 1+1/2 bowl stainless steel sink unit with mixer tap, gas, gas oven, extractor hood, uPVC double glazed window to rear, radiator, door to driveway
First Floor
Landing
uPVC double glazed window to side, double door storage cupboard, doors to:
Bedroom 1 12' 0'' x 9' 6'' (3.66m x 2.89m)
uPVC double glazed window to front with radiator under, fitted wardrobes to rear.
Bedroom 2 9' 11'' x 9' 5'' (3.02m x 2.86m)
uPVC double glazed window to rear with radiator under
Bedroom 3 8' 2'' x 8' 2'' (2.5m x 2.49m)
uPVC double glazed window to front with radiator under.
Bathroom
Fitted with four piece suite comprising bath, pedestal wash hand basin, tiled shower cubicle and low-level WC, uPVC double glazed frosted window to rear, radiator,
Outside
The front of the property offers gated access onto a lengthy driveway with a lawn to the side. At the rear of the driveway is a garage and access to the rear garden. Here you can find a spacious lawn area.
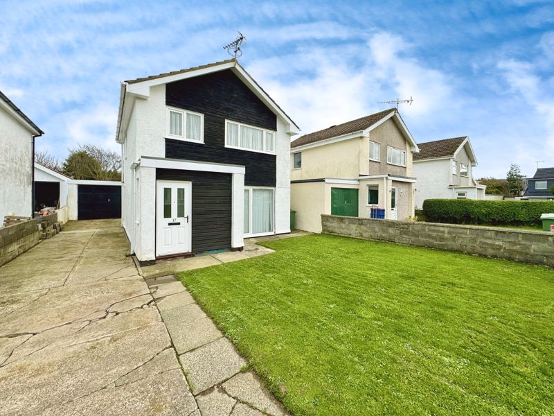

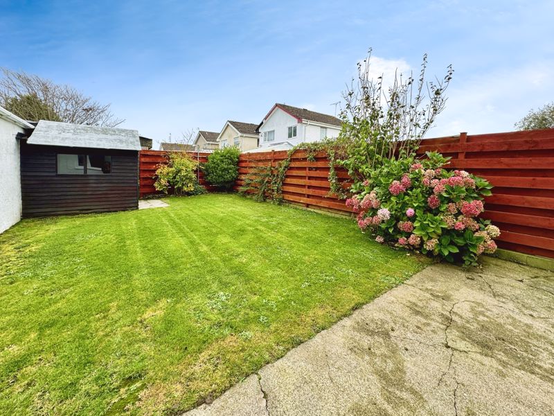
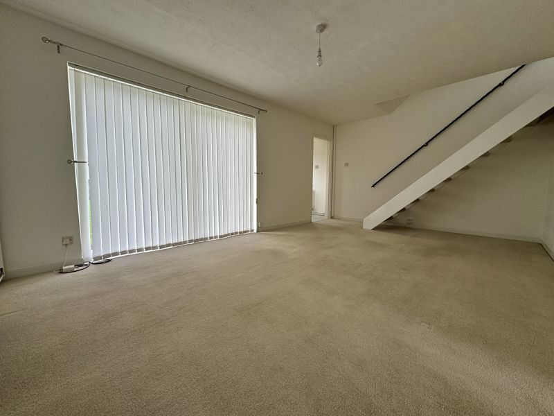
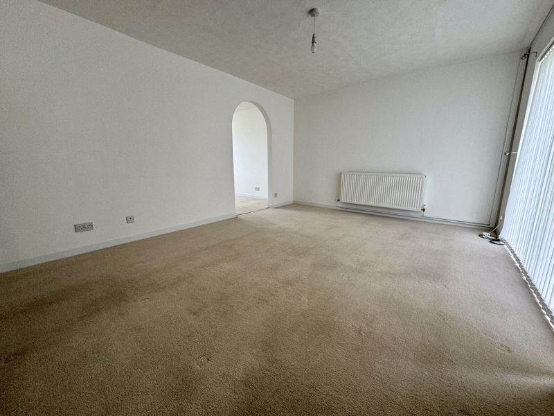
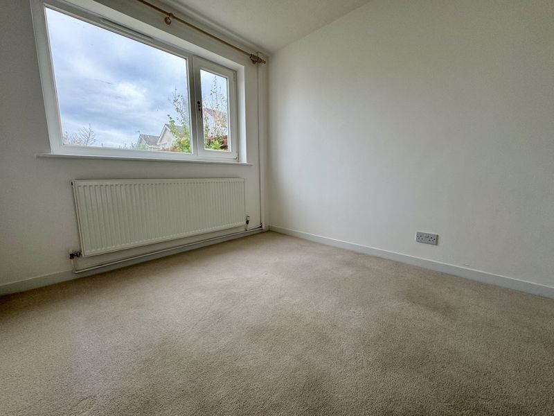
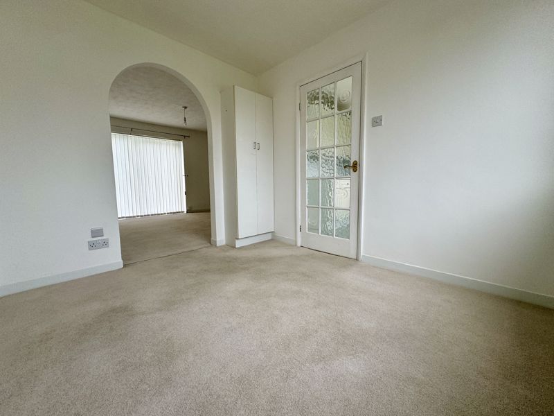
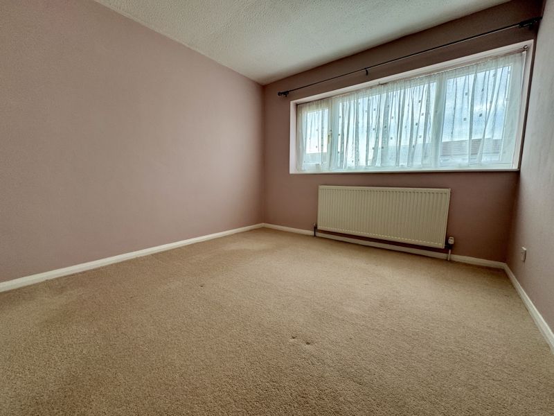
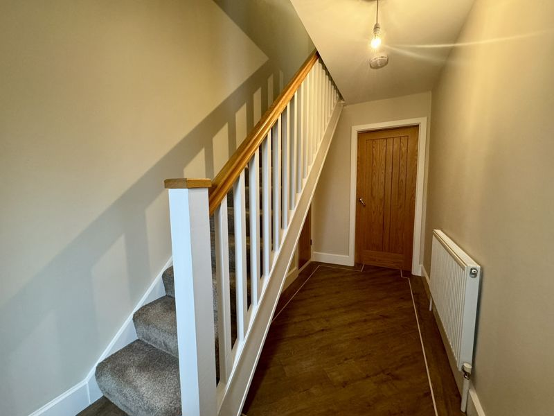
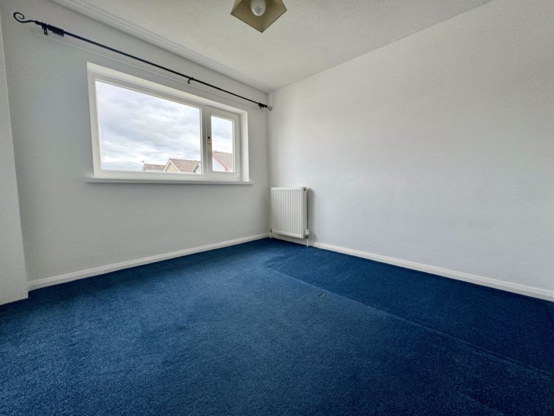
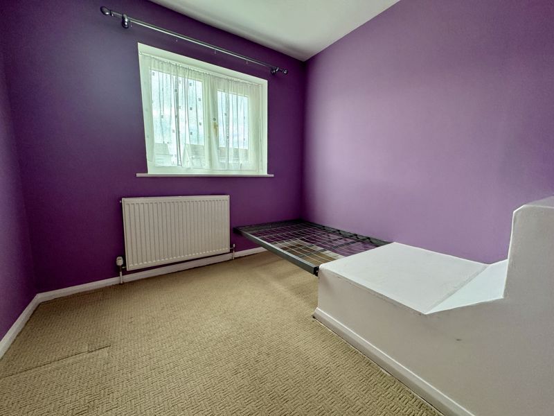
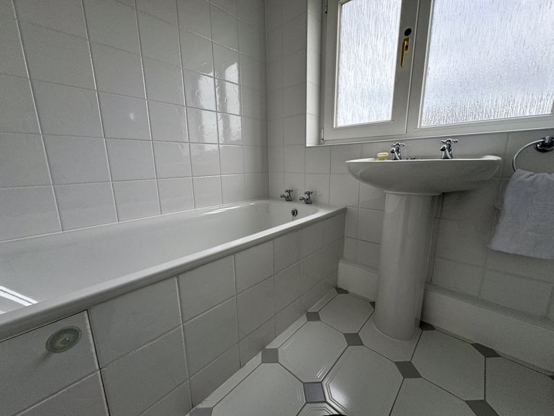
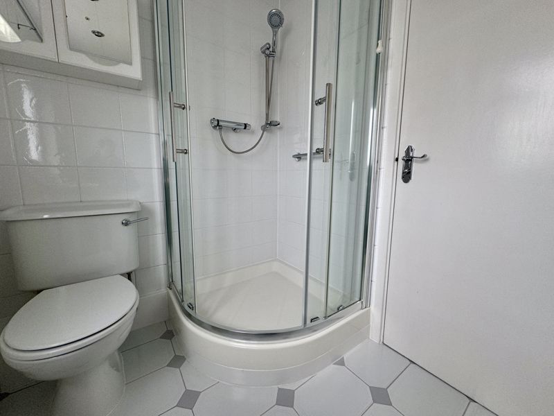
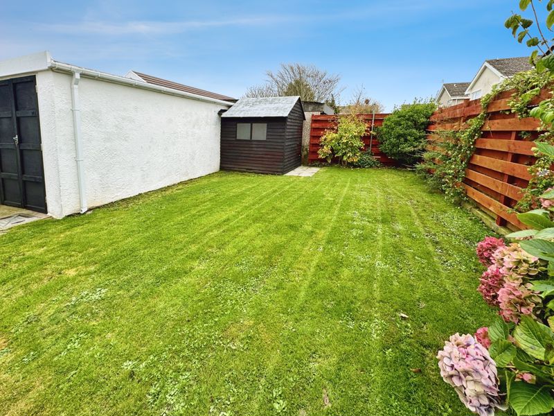
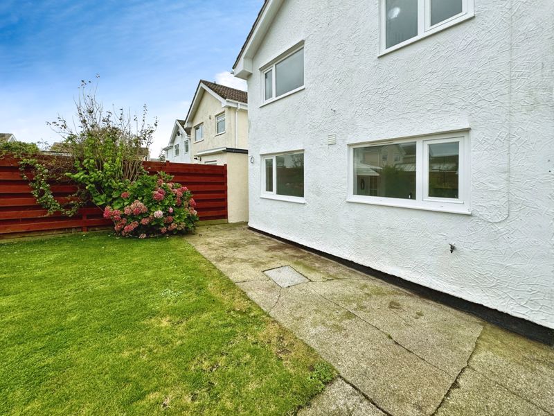
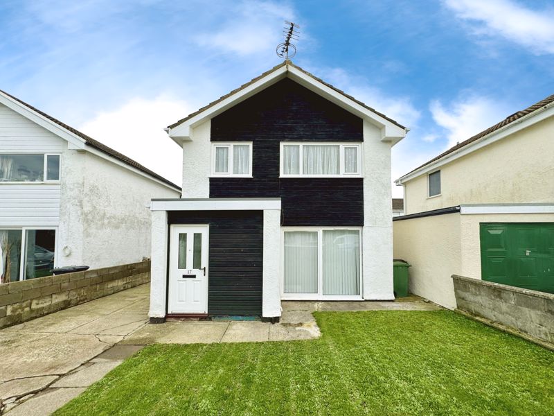
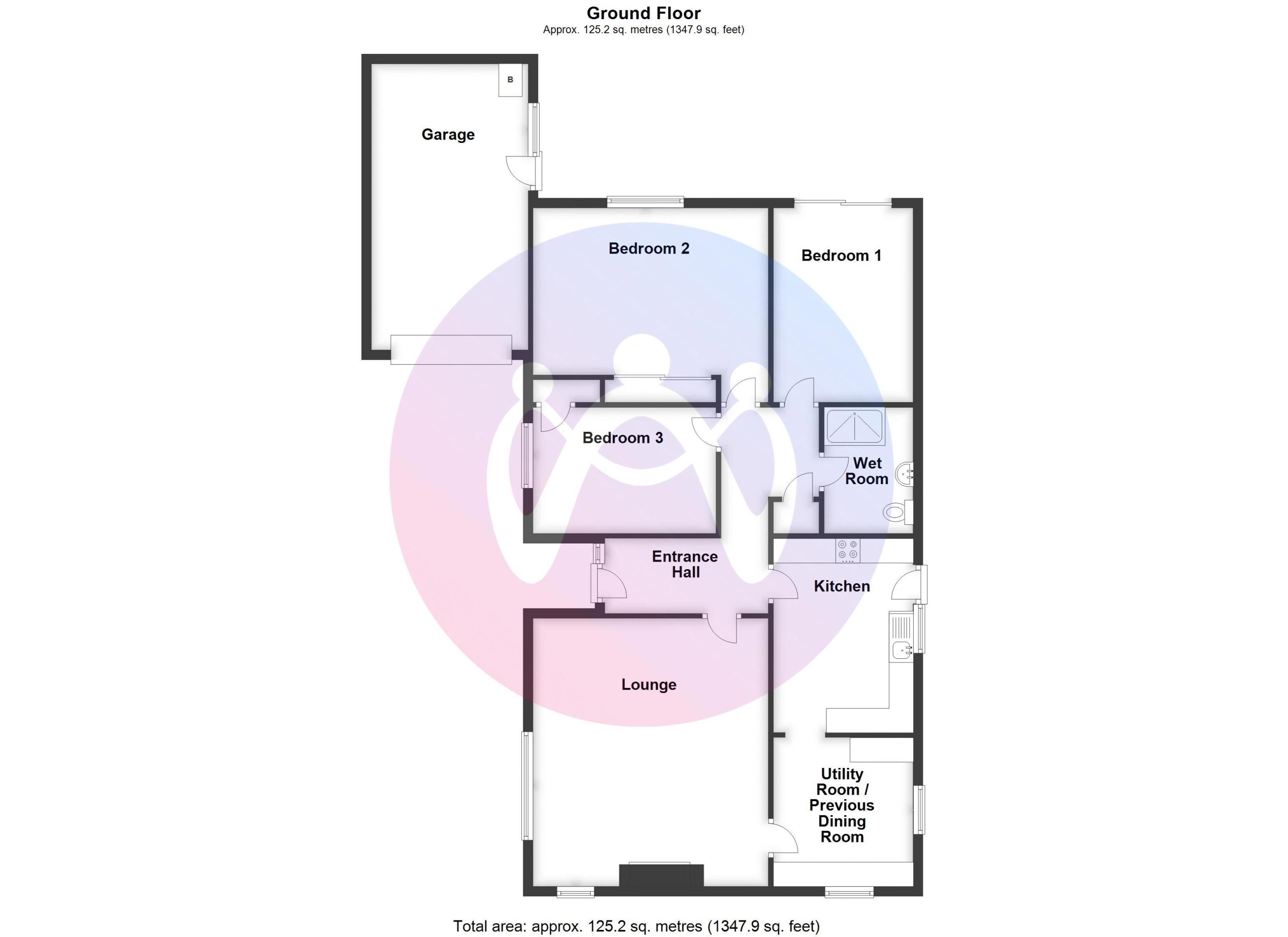
















3 Bed Detached For Sale
Situated in a well-established residential area boasting delightful gardens, generous living space and a lengthy driveway that provides excellent parking options, along with a detached garage. A well-equipped family home which includes uPVC double-glazed windows and mains gas central heating. Laid out to provide a Lounge, Kitchen, Dining area and an Entrance Vestibule on the ground floor with 3 Bedrooms and a Bathroom to the first floor. Early viewing recommended.
Ground Floor
Entrance Vestibule
uPVC double glazed window to side, radiator, double door into storage cupboard, leads to:
Living Room 17' 11'' x 11' 9'' (5.47m x 3.57m)
uPVC double glazed sliding door to front, radiator to side, stairs leading to first floor, opening to:
Dining Room 10' 0'' x 8' 5'' (3.05m x 2.57m)
uPVC double glazed window to rear with radiator under, door to:
Kitchen 10' 0'' x 9' 1'' (3.04m x 2.77m)
Fitted with a matching range of with worktop space over, 1+1/2 bowl stainless steel sink unit with mixer tap, gas, gas oven, extractor hood, uPVC double glazed window to rear, radiator, door to driveway
First Floor
Landing
uPVC double glazed window to side, double door storage cupboard, doors to:
Bedroom 1 12' 0'' x 9' 6'' (3.66m x 2.89m)
uPVC double glazed window to front with radiator under, fitted wardrobes to rear.
Bedroom 2 9' 11'' x 9' 5'' (3.02m x 2.86m)
uPVC double glazed window to rear with radiator under
Bedroom 3 8' 2'' x 8' 2'' (2.5m x 2.49m)
uPVC double glazed window to front with radiator under.
Bathroom
Fitted with four piece suite comprising bath, pedestal wash hand basin, tiled shower cubicle and low-level WC, uPVC double glazed frosted window to rear, radiator,
Outside
The front of the property offers gated access onto a lengthy driveway with a lawn to the side. At the rear of the driveway is a garage and access to the rear garden. Here you can find a spacious lawn area.
"*" indicates required fields
"*" indicates required fields
"*" indicates required fields