Spacious Bungalow with Stunning Village Views A beautifully spacious three double bedroom bungalow situated in the serene village of Penysarn. This home offers a wealth of space and flexibility, ideal for contemporary family living. The property features an impressive garage conversion, now a fantastic multipurpose/entertaining room, perfect for hosting gatherings or creating a personalised leisure space and with the potential to transform this area into an annex (subject to the necessary consents). This entertaining space is echoed in the generously proportioned kitchen and lounge. This super home provides endless possibilities to cater to your lifestyle needs and features energy-saving solar panels with battery storage, ensuring reduced energy bills and a smaller carbon footprint.
Nestled in an elevated position, the bungalow offers captivating views over the village rooftops, creating a picturesque setting for your everyday life. The generous plot provides ample outdoor space for gardening enthusiasts or those seeking a peaceful retreat. Penysarn itself is a delightful village located on the Isle of Anglesey, known for its friendly community and proximity to stunning coastal scenery. Nearby Amlwch and its surrounding areas offers a range of local amenities, including shops and schools. With its blend of tranquillity and accessibility, Encil is the perfect choice for those seeking a spacious and adaptable home in a charming village setting. Embrace the opportunity to make this versatile property your own.
From Amlwch proceed along the a5025 in the Penysarn direction. After passing Anglesey Mowers on your left keep following the road up the hill and on the brow, the property will be found on the left.
Ground Floor
Entrance Hall
Window to front, Storage cupboard, double door, door to:
Lounge 16' 10'' x 14' 11'' (5.13m x 4.54m)
Two windows and door to rear. Radiator. Open plan to:
Snug 13' 0'' x 11' 6'' (3.95m x 3.50m)
Window to rear. Log effect gas fire.
Dining Room 11' 1'' x 10' 5'' (3.38m x 3.18m)
Bay window to front. Two radiators. Open plan to:
Kitchen/Breakfast Room 20' 0'' x 13' 7'' (6.10m x 4.14m)
Fitted with a matching range of base and eye level units with worktop space over, 1+1/2 bowl sink unit. Two windows to side. Radiator. Door to:
Lobby
Door to WC and:
Utility 9' 3'' x 8' 2'' (2.82m x 2.50m) maximum dimensions
Plumbing for washing machine and dishwasher. Space for tumble dryer. Window to side. Wall mounted gas boiler. Door to:
Games Room 21' 3'' x 19' 10'' (6.47m x 6.05m)
Two windows and door to side and wwo windows to front. Two radiators.
Bedroom One 17' 0'' x 14' 10'' (5.19m x 4.51m)
Window to rear. Doors to built in wardrobes. Radiator. Door to:
En-suite
Three piece suite comprising tiled shower area, wash hand basin in vanity and WC. Window to rear. Radiator.
Bedroom Two 22' 0'' x 12' 0'' (6.70m x 3.67m)
Window to front. Radiator. Door to:
En-suite Shower Room
Shower, wash hand basin and WC. Radiator.
Bedroom Three 18' 4'' x 10' 8'' (5.59m x 3.25m)
Window to front. Radiator. Doors to built in wardrobes/storage.
Storage cupboard
Bathroom
Four piece suite comprising roll top bath, pedestal wash hand basin, tiled shower enclosure and WC. Half height tiling. Window to side.

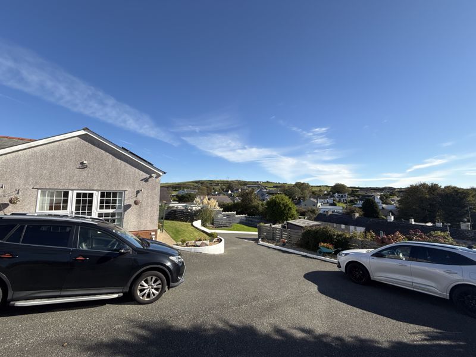
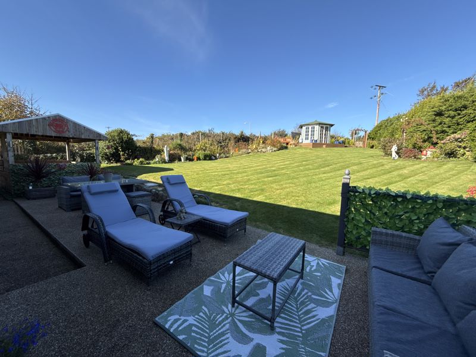
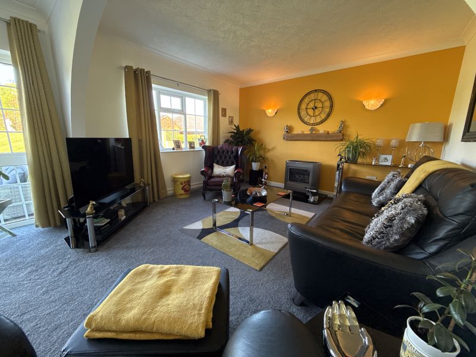
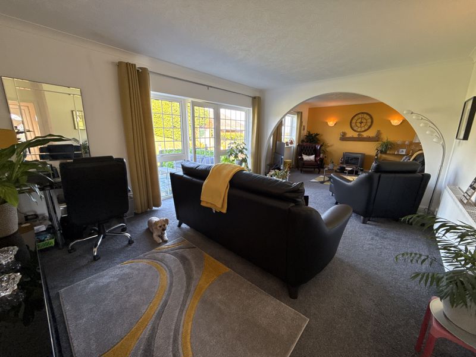
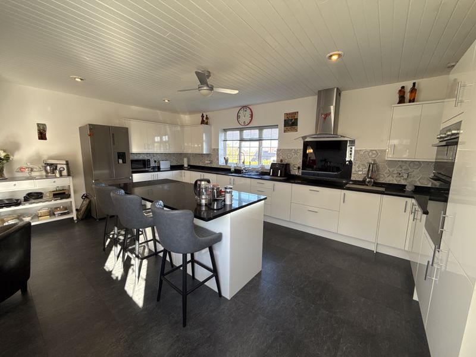
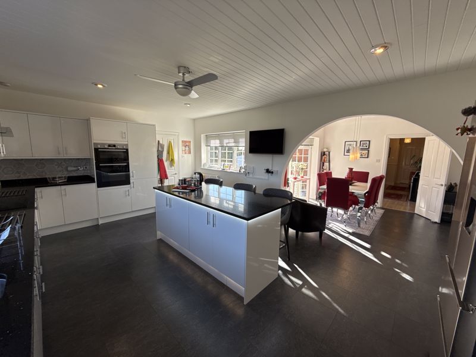
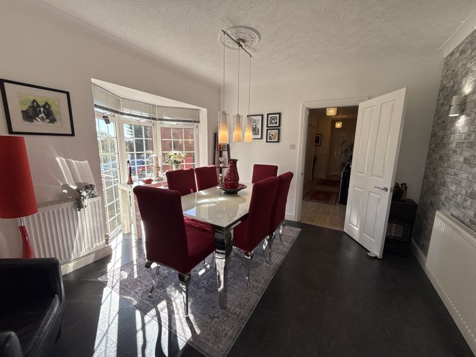
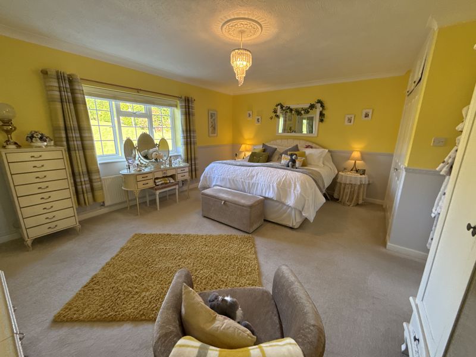
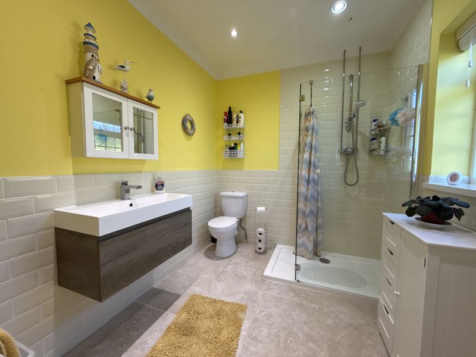
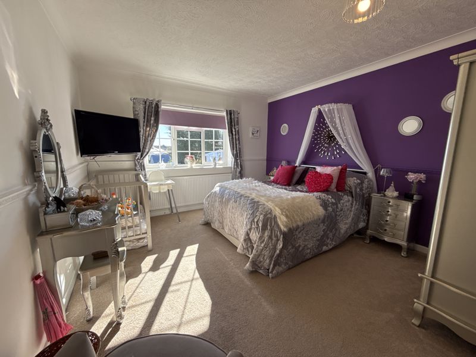
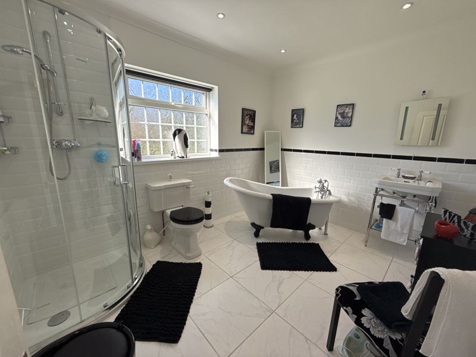
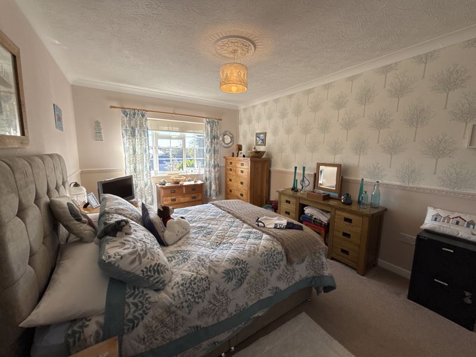
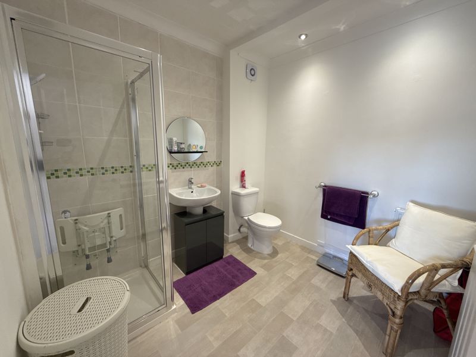
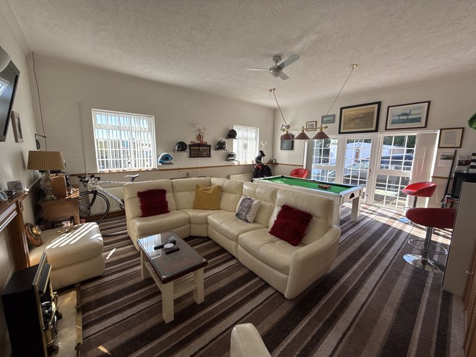
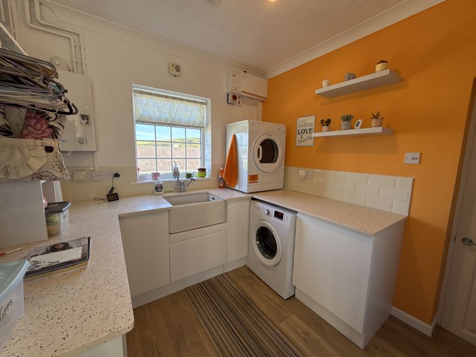
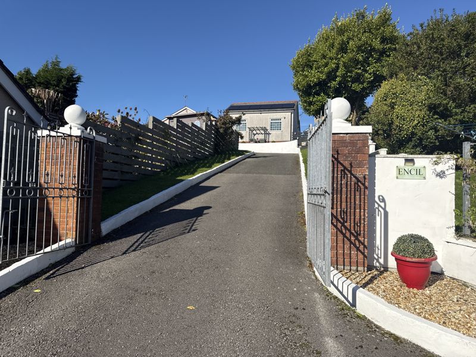
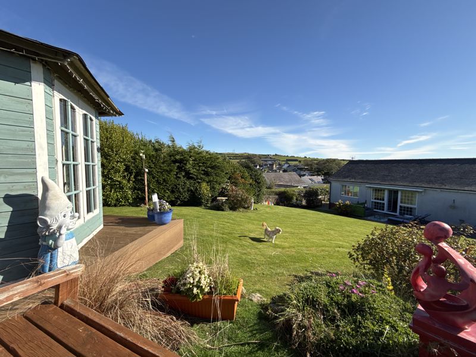
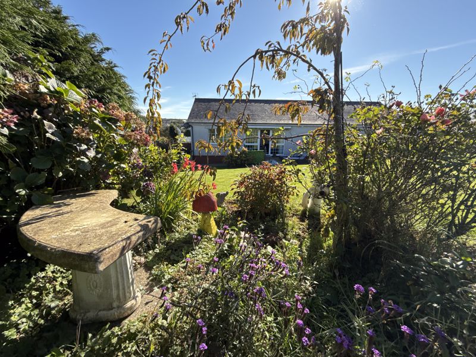
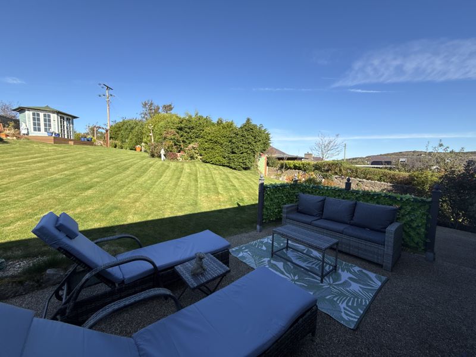
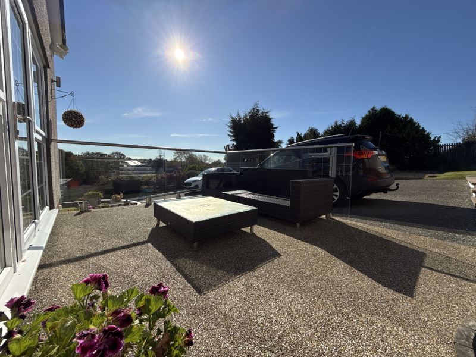
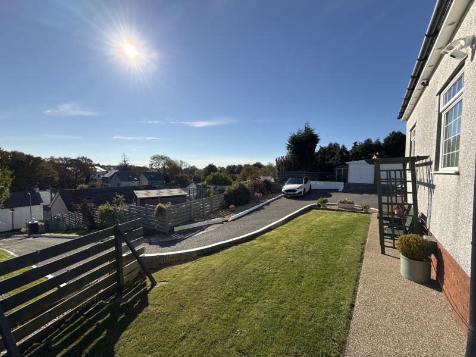
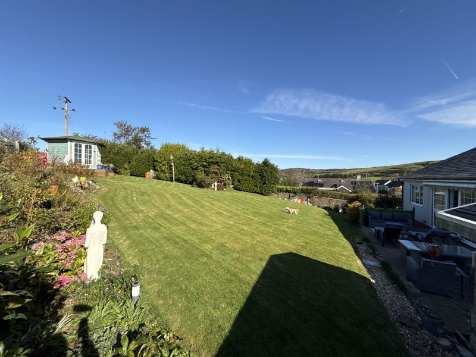
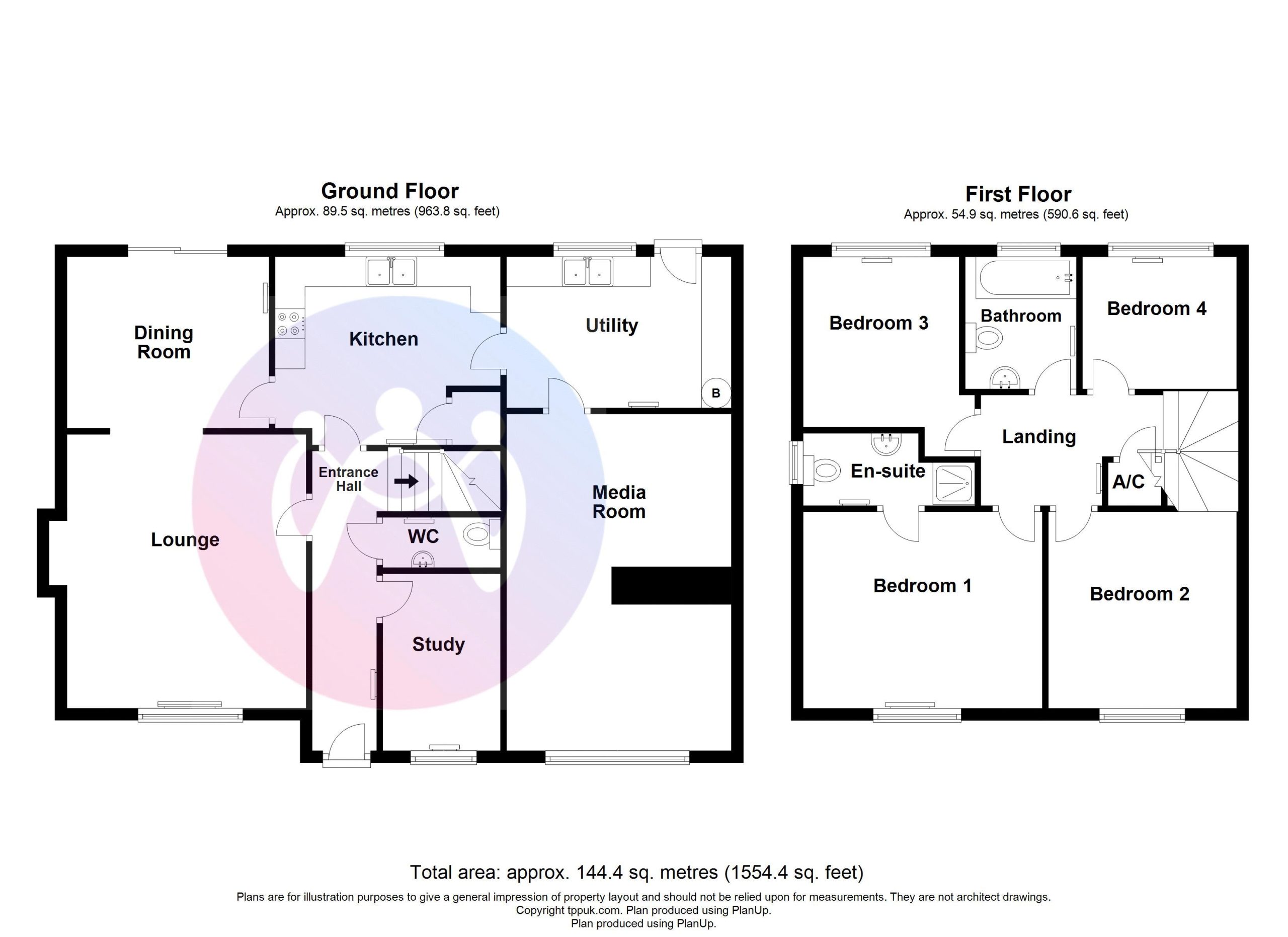
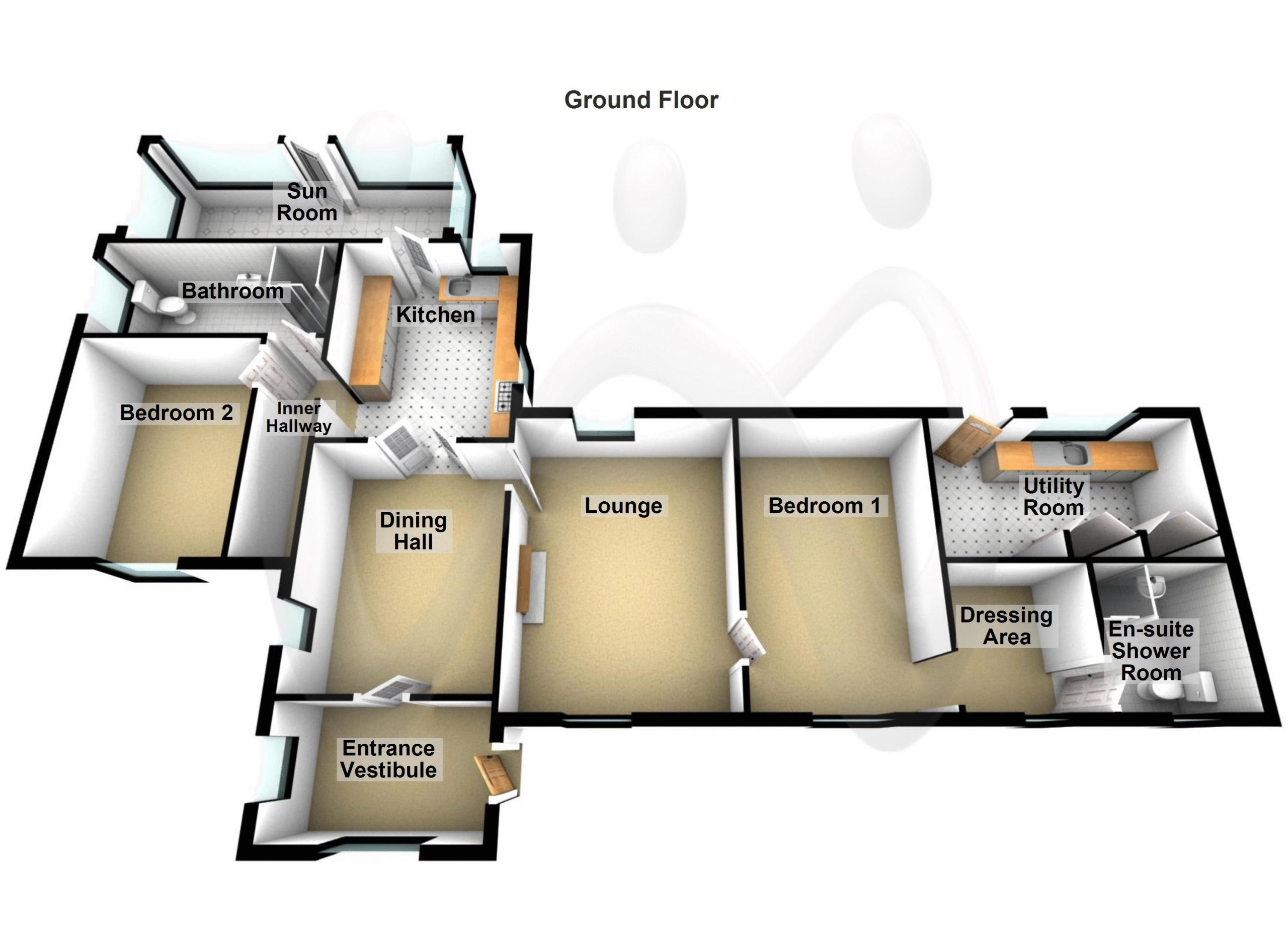























3 Bed Detached For Sale
Spacious Bungalow with Stunning Village Views A beautifully spacious three double bedroom bungalow situated in the serene village of Penysarn. This home offers a wealth of space and flexibility, ideal for contemporary family living. The property features an impressive garage conversion, now a fantastic multipurpose/entertaining room, perfect for hosting gatherings or creating a personalised leisure space and with the potential to transform this area into an annex (subject to the necessary consents). This entertaining space is echoed in the generously proportioned kitchen and lounge. This super home provides endless possibilities to cater to your lifestyle needs and features energy-saving solar panels with battery storage, ensuring reduced energy bills and a smaller carbon footprint.
Ground Floor
Entrance Hall
Window to front, Storage cupboard, double door, door to:
Lounge 16' 10'' x 14' 11'' (5.13m x 4.54m)
Two windows and door to rear. Radiator. Open plan to:
Snug 13' 0'' x 11' 6'' (3.95m x 3.50m)
Window to rear. Log effect gas fire.
Dining Room 11' 1'' x 10' 5'' (3.38m x 3.18m)
Bay window to front. Two radiators. Open plan to:
Kitchen/Breakfast Room 20' 0'' x 13' 7'' (6.10m x 4.14m)
Fitted with a matching range of base and eye level units with worktop space over, 1+1/2 bowl sink unit. Two windows to side. Radiator. Door to:
Lobby
Door to WC and:
Utility 9' 3'' x 8' 2'' (2.82m x 2.50m) maximum dimensions
Plumbing for washing machine and dishwasher. Space for tumble dryer. Window to side. Wall mounted gas boiler. Door to:
Games Room 21' 3'' x 19' 10'' (6.47m x 6.05m)
Two windows and door to side and wwo windows to front. Two radiators.
Bedroom One 17' 0'' x 14' 10'' (5.19m x 4.51m)
Window to rear. Doors to built in wardrobes. Radiator. Door to:
En-suite
Three piece suite comprising tiled shower area, wash hand basin in vanity and WC. Window to rear. Radiator.
Bedroom Two 22' 0'' x 12' 0'' (6.70m x 3.67m)
Window to front. Radiator. Door to:
En-suite Shower Room
Shower, wash hand basin and WC. Radiator.
Bedroom Three 18' 4'' x 10' 8'' (5.59m x 3.25m)
Window to front. Radiator. Doors to built in wardrobes/storage.
Storage cupboard
Bathroom
Four piece suite comprising roll top bath, pedestal wash hand basin, tiled shower enclosure and WC. Half height tiling. Window to side.
"*" indicates required fields
"*" indicates required fields
"*" indicates required fields