Attractive semidetached property situated within a pleasant residential area and easily accessible to Holyhead town centre, Holyhead Port, Railway Station & the A55 Expressway. Set on a corner plot with a good size rear garden coupled with generous on-site parking with two driveways and a garage. Internally, the well-presented accommodation comprises Entrance Hall, Lounge and Kitchen/Dining Room to the ground floor with 3 Bedrooms and a Bathroom to the upper floor, all benefiting from uPVC double glazed windows and mains gas central heating. In addition to Holyhead town centre itself, a further range of shops and services can be found at the out of town Retail Park which host a variety of amenities. The property is also located within close proximity to regular public transport links as well as the A55 expressway offering easy commuting. Primary and secondary schools are also within a short distance away.
From the A55 roundabout take the 2nd exit and proceed up Holborn Road. At the t Junction turn left and continue along Maeshyfryd Road. At the junction go straight ahead and turn right into Tara Street. Follow the road to the end of the cul-de-sac and the property can be found on your left hand side.
GROUND FLOOR
Entrance Hall
Under stairs cupboard with original patterned tiled flooring, radiator to one side, doors to:
Lounge 13' 9'' x 11' 7'' (4.18m x 3.54m)
uPVC double glazed window to front, wall mounted living flame effect electric fireplace, radiator
Dining Room 11' 5'' x 10' 9'' (3.47m x 3.27m)
uPVC patio door to rear decking, radiator to one side, space for fridge/freezer, storage cupboards, open plan to:
Kitchen 11' 7'' x 8' 5'' (3.53m x 2.56m)
Fitted with a matching range of base and eye level units with worktop space over, sink with mixer tap and single drainer, plumbing for washing machine and space for tumble dryer, fitted oven and microwave and 5 ring induction hob with extractor hood over, uPVC double glazed window to rear with sunken ceiling spotlights, door to rear decking.
FIRST FLOOR
Landing
uPVC double glazed window to front on mid level of staircase, doors to:
Bedroom 1 12' 0'' x 10' 9'' (3.65m x 3.28m)
uPVC double glazed window to front, built in wardrobe/storage, radiator.
Bedroom 2 10' 2'' x 8' 11'' (3.10m x 2.71m)
uPVC double glazed window to rear, radiator.
Bedroom 3 10' 10'' x 8' 4'' (3.30m x 2.54m)
uPVC double glazed window to rear, radiator.
Shower Room
Three piece suite with tiled shower enclosure with glass screen, pedestal wash hand basin and WC, heated towel rail, uPVC frosted double glazed window to rear.
Outside
Large concrete driveway to front with space for multiple vehicles. To the side there is gated access to an enclosed yard area which is enclosed by a stone wall to include a large raised decked area which is a pleasant sun trap. Garage which is accessible from the front and rear.
Garage 17' 7'' x 9' 5'' (5.37m x 2.87m)
Power and light connected, window to rear, Up and over door, door to front.
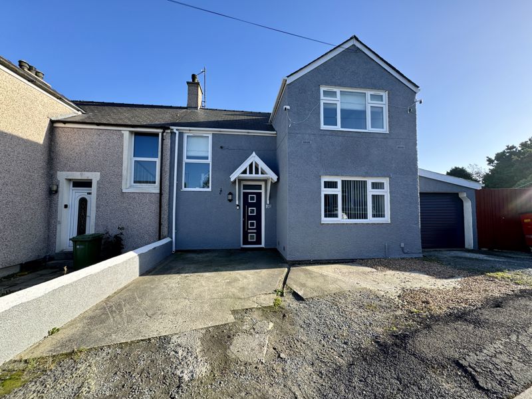
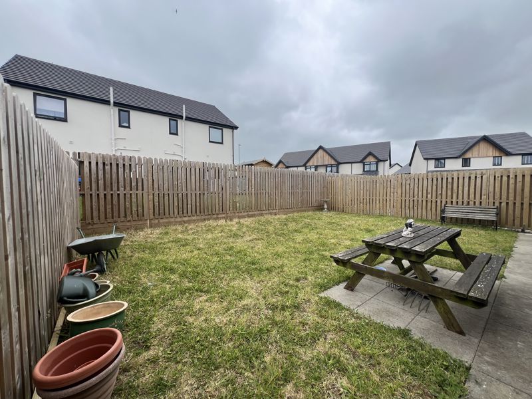
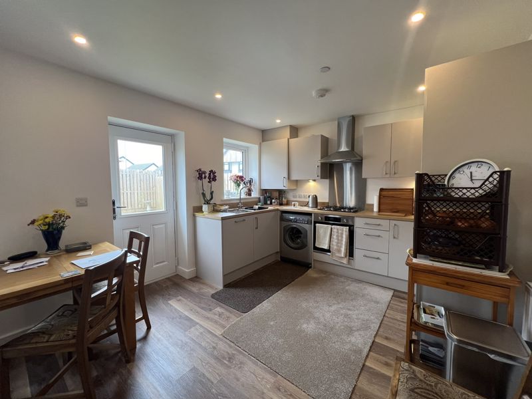
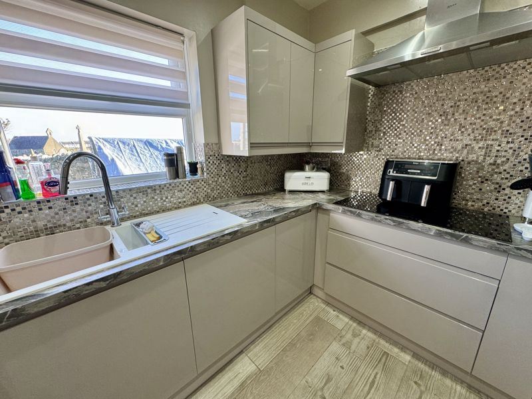
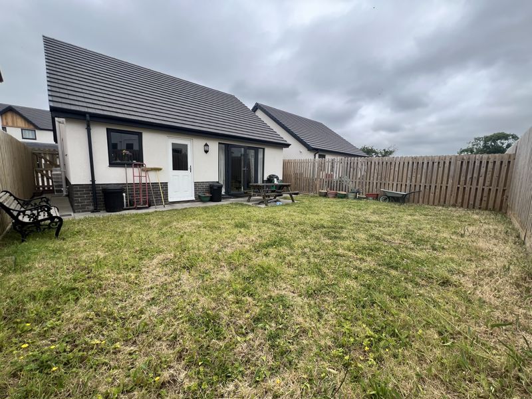
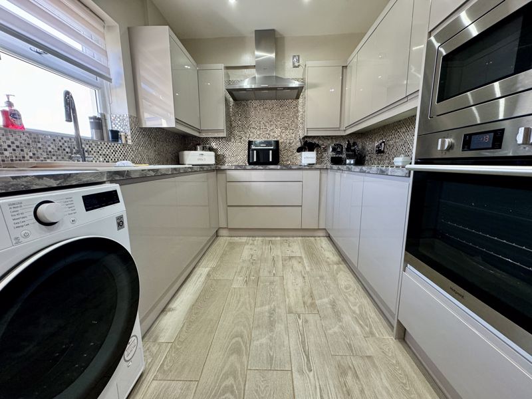
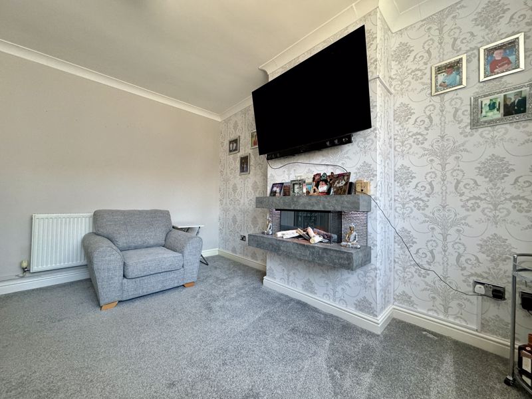
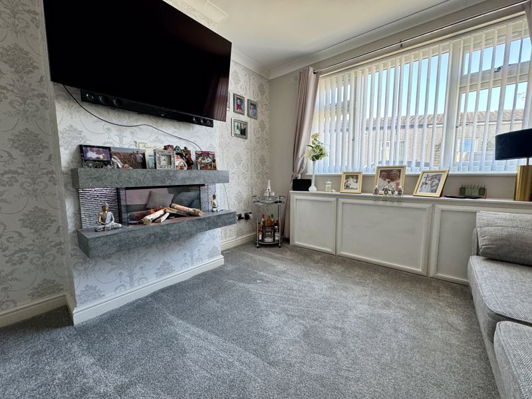
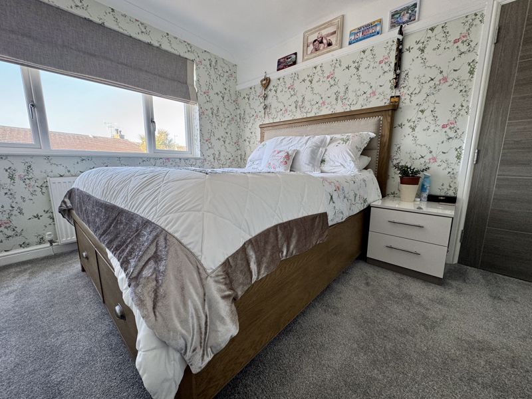
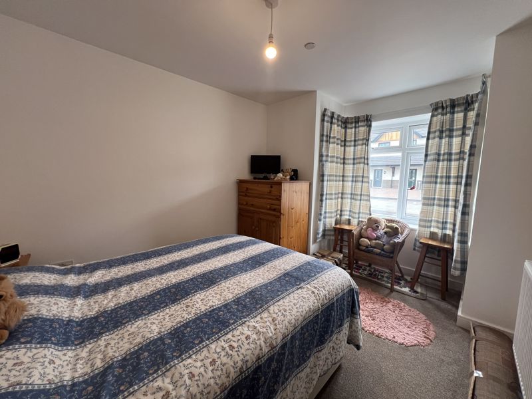
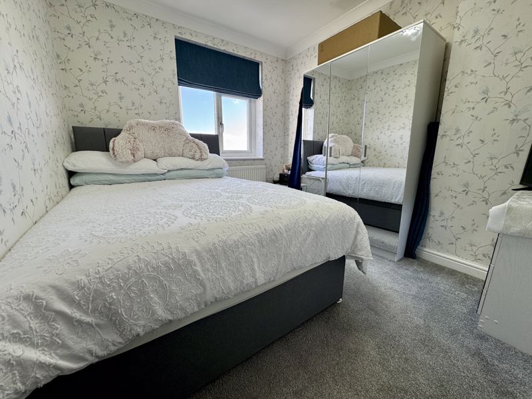
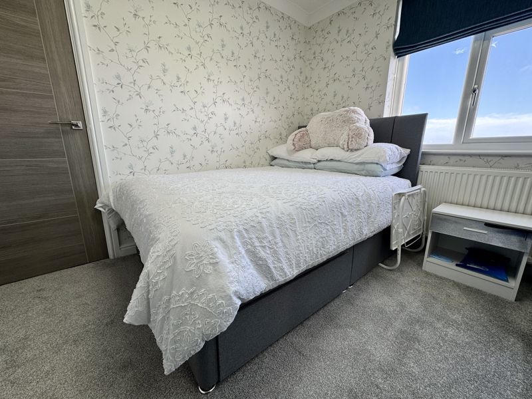
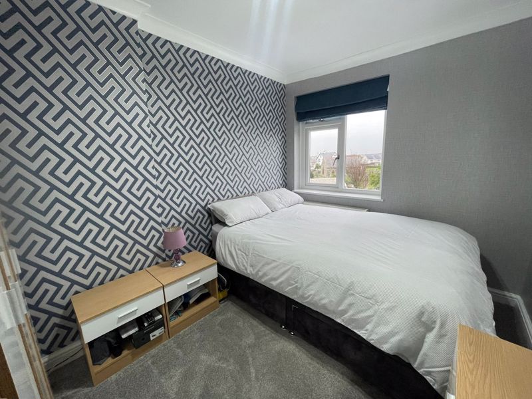
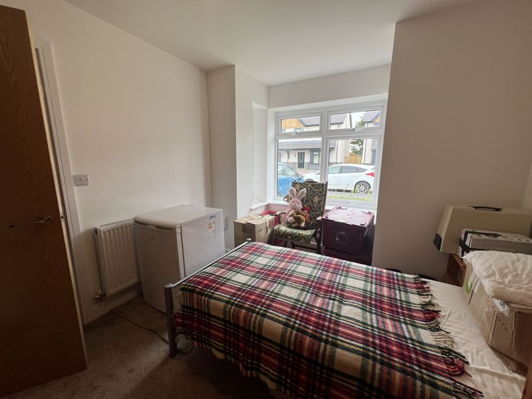
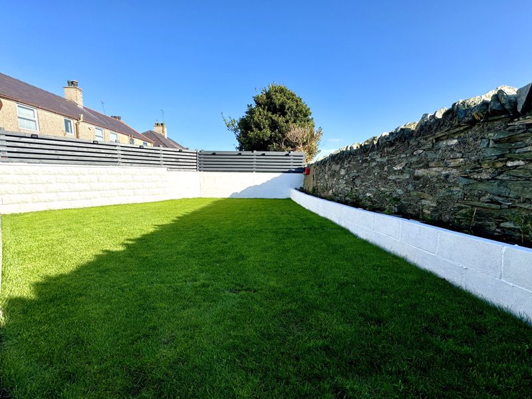
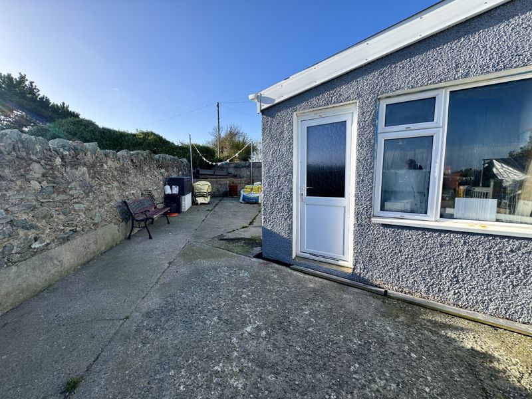
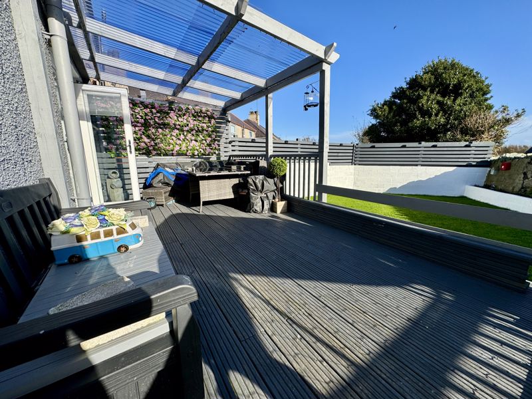
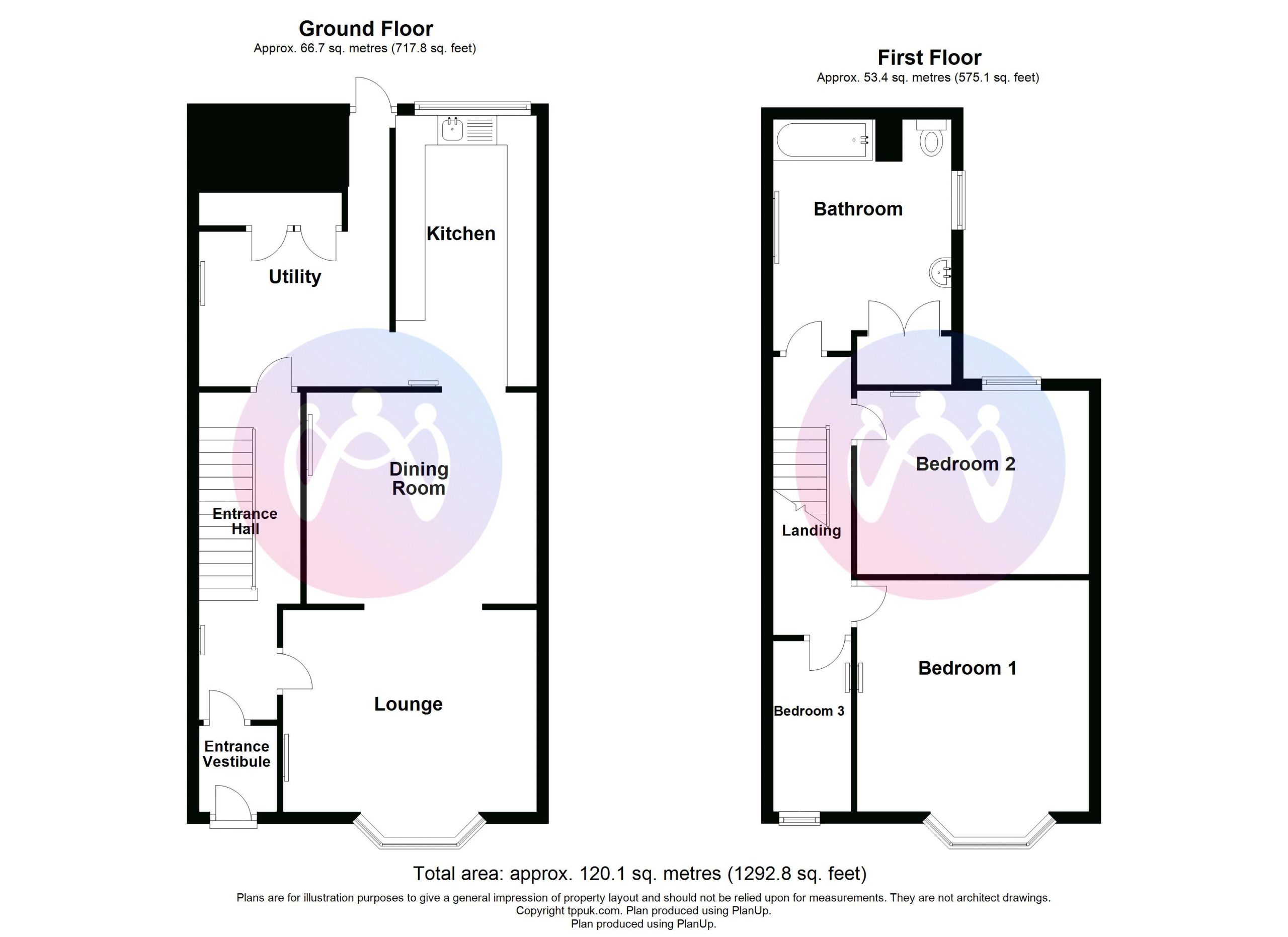

















3 Bed Semi-Detached For Sale
This charming semi-detached home is located in a delightful residential neighbourhood, conveniently close to Holyhead town centre, Holyhead Port, the Railway Station, and the A55 Expressway. Nestled on a corner plot, it boasts a spacious rear garden and ample parking options, including a large driveway and a garage. Inside, the well-maintained layout features an Entrance Hall, a cosy Lounge, and a Kitchen/Dining Room on the ground floor, while the upper floor offers three Bedrooms and a Bathroom, all equipped with uPVC double glazed windows and mains gas central heating. Viewing is highly recommended.
GROUND FLOOR
Entrance Hall
Under stairs cupboard with original patterned tiled flooring, radiator to one side, doors to:
Lounge 13' 9'' x 11' 7'' (4.18m x 3.54m)
uPVC double glazed window to front, wall mounted living flame effect electric fireplace, radiator
Dining Room 11' 5'' x 10' 9'' (3.47m x 3.27m)
uPVC patio door to rear decking, radiator to one side, space for fridge/freezer, storage cupboards, open plan to:
Kitchen 11' 7'' x 8' 5'' (3.53m x 2.56m)
Fitted with a matching range of base and eye level units with worktop space over, sink with mixer tap and single drainer, plumbing for washing machine and space for tumble dryer, fitted oven and microwave and 5 ring induction hob with extractor hood over, uPVC double glazed window to rear with sunken ceiling spotlights, door to rear decking.
FIRST FLOOR
Landing
uPVC double glazed window to front on mid level of staircase, doors to:
Bedroom 1 12' 0'' x 10' 9'' (3.65m x 3.28m)
uPVC double glazed window to front, built in wardrobe/storage, radiator.
Bedroom 2 10' 2'' x 8' 11'' (3.10m x 2.71m)
uPVC double glazed window to rear, radiator.
Bedroom 3 10' 10'' x 8' 4'' (3.30m x 2.54m)
uPVC double glazed window to rear, radiator.
Shower Room
Three piece suite with tiled shower enclosure with glass screen, pedestal wash hand basin and WC, heated towel rail, uPVC frosted double glazed window to rear.
Outside
Large concrete driveway to front with space for multiple vehicles. To the side there is gated access to an enclosed yard area which is enclosed by a stone wall to include a large raised decked area which is a pleasant sun trap. Garage which is accessible from the front and rear.
Garage 17' 7'' x 9' 5'' (5.37m x 2.87m)
Power and light connected, window to rear, Up and over door, door to front.
"*" indicates required fields
"*" indicates required fields
"*" indicates required fields