Discover the charm of this three-bedroom detached home, situated in the rural village of Bryngwran. The interior has been tastefully modernised, creating a seamless blend of contemporary living and classic appeal. The ground floor presents a refined, open living room and an inviting sitting room, alongside a practical WC and a well-appointed kitchen. On the upper level, three spacious bedrooms await, accompanied by a modern bathroom and WC. The exterior boasts a sun-kissed rear garden, off-road parking, and ample storage provided by charming stone-built sheds. An in-person viewing is essential to truly experience the warm and welcoming atmosphere of this exceptional property. Located within the village of Bryngwran, with amenities including a primary school, public house, cafe, and beauty salon, and with a secondary school and convenience store in the neighbouring village of Bodedern, this would make an ideal family home. The location of the property allows for a short travel to some of the most popular beachside villages on the island including Rhosneigr (approx. 4 miles) and Trearddur Bay (approx. 7 Miles)
Driving into Bryngwran from Holyhead on the A5 continue through village passing the Iorweth Arms on your right hand side. The property will be found after a short distance on the left hand side
Ground Floor
Living Room 17' 5'' x 11' 3'' (5.30m x 3.42m)
An entrance porch opens up into the living room, uPVC double glazed windows to the front and rear, a fireplace to the side with space for a log burner, two radiators, stairs leading up to the first floor, door to:
Sitting Room 12' 8'' x 8' 0'' (3.87m x 2.43m)
uPVC double glazed window to front, fireplace, radiator, door to:
WC
uPVC double glazed frosted window to side, fitted with a two piece suite comprising pedestal hand wash basin and low level WC.
Kitchen 11' 11'' x 11' 2'' (3.62m x 3.41m)
Fitted with a matching range of base and eye level units with worktop space over, stainless steel sink unit, plumbing for dishwasher, space for fridge/freezer, space for fitted electric oven, electric hob with extractor hood over, two uPVC double glazed windows to sides, radiator, door to rear garden.
First Floor
Landing
uPVC double glazed window to front, radiator, doors to:
Bedroom 10' 7'' x 6' 2'' (3.22m x 1.89m)
uPVC double glazed window to front, radiator
Bedroom 2 12' 11'' x 8' 2'' (3.93m x 2.48m)
uPVC double glazed window to front, radiator
Bedroom 1 11' 11'' x 11' 3'' (3.64m x 3.43m)
uPVC double glazed window to rear, radiator, limited head height in eaves.
Bathroom 6' 7'' x 6' 2'' (2.01m x 1.87m)
Fitted with three comprising bath with shower and folding glass screen, pedestal wash hand basin with cupboard under and low-level WC, uPVC double glazed frosted window to rear, heated towel rail
WC
uPVC double glazed frosted window to side, fitted with a two piece suite comprising pedestal hand wash basin and low level WC.
Outside
To the front of the property is a drive way which then has gated access to the rear garden of the property. Here, there are stone built storage sheds, along with a mix of lawn and patio.
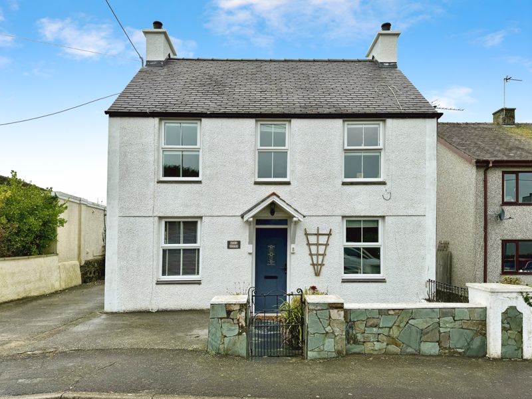
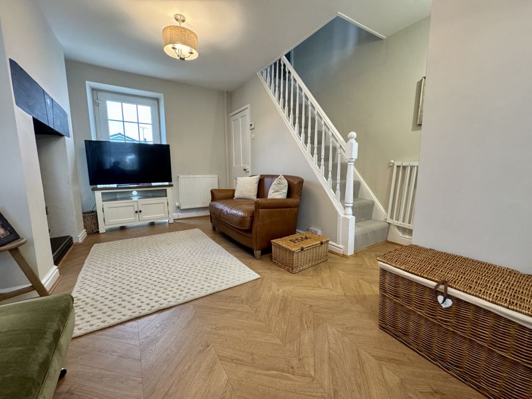
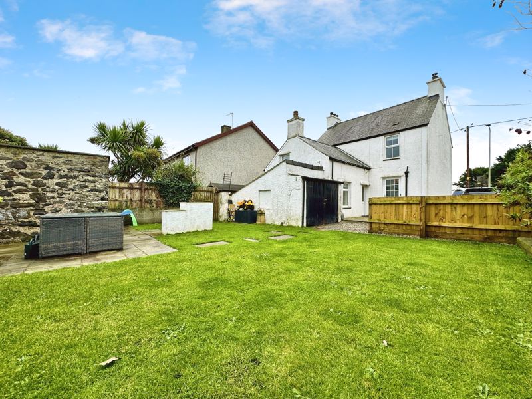
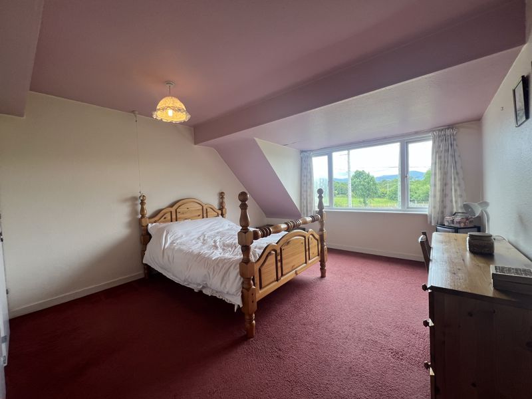
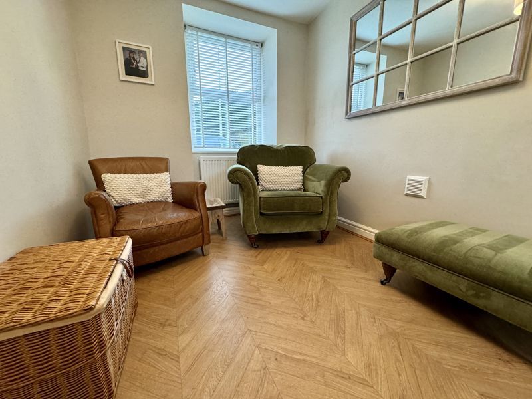
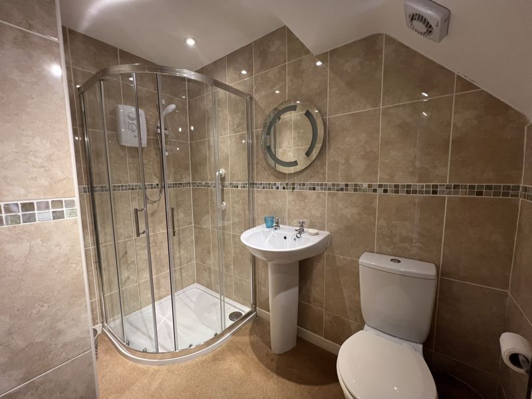
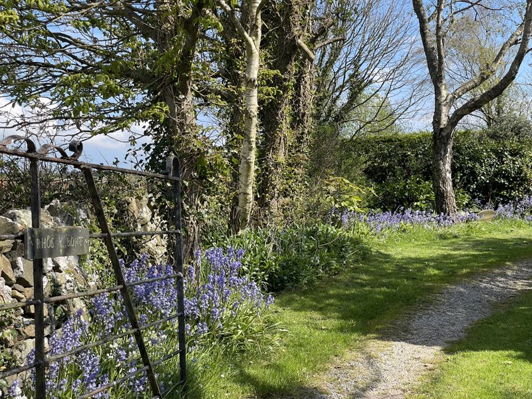
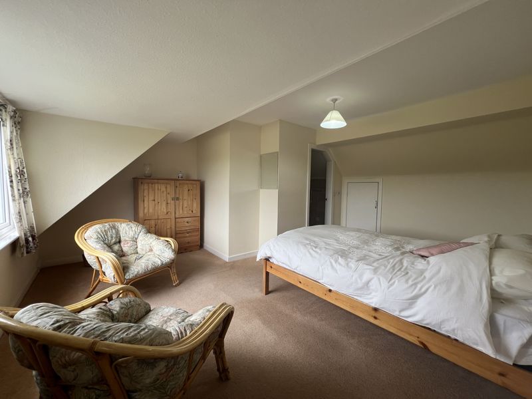
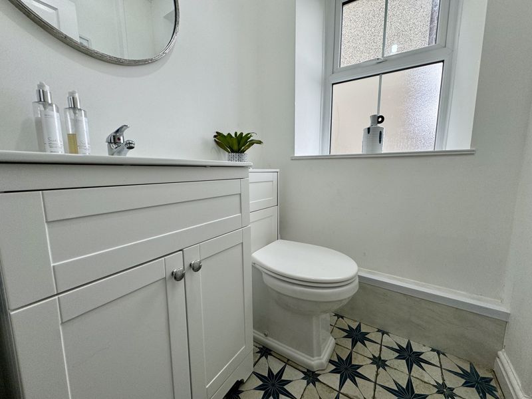
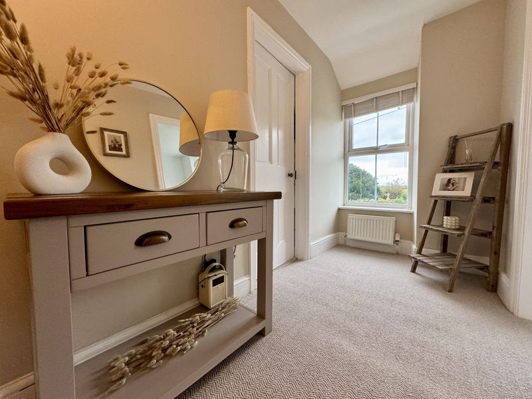
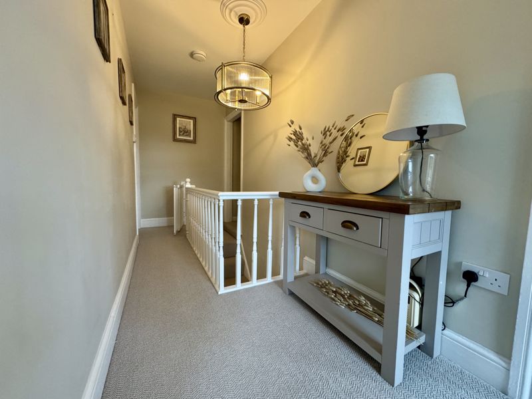
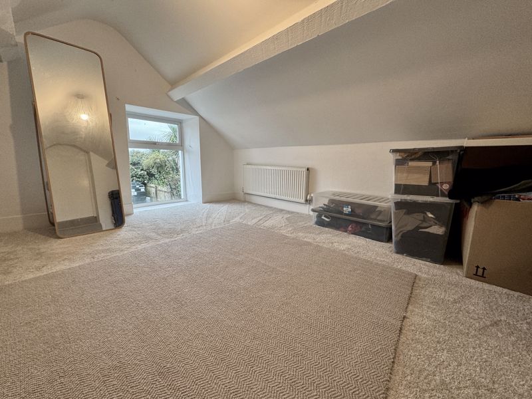
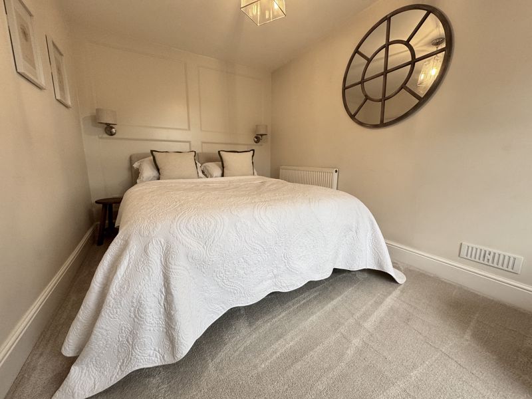
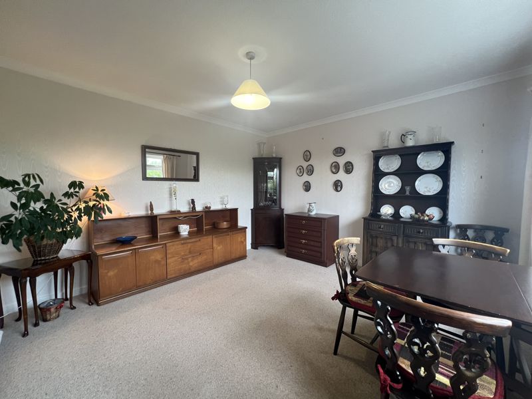
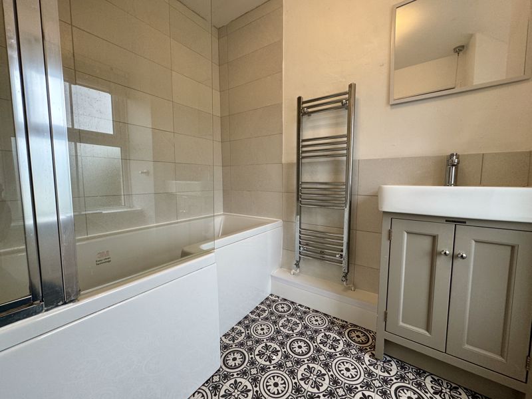
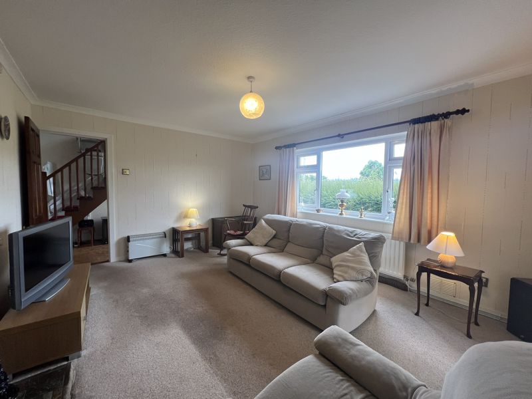
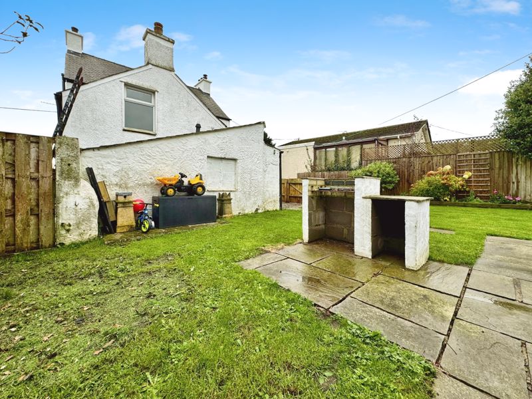
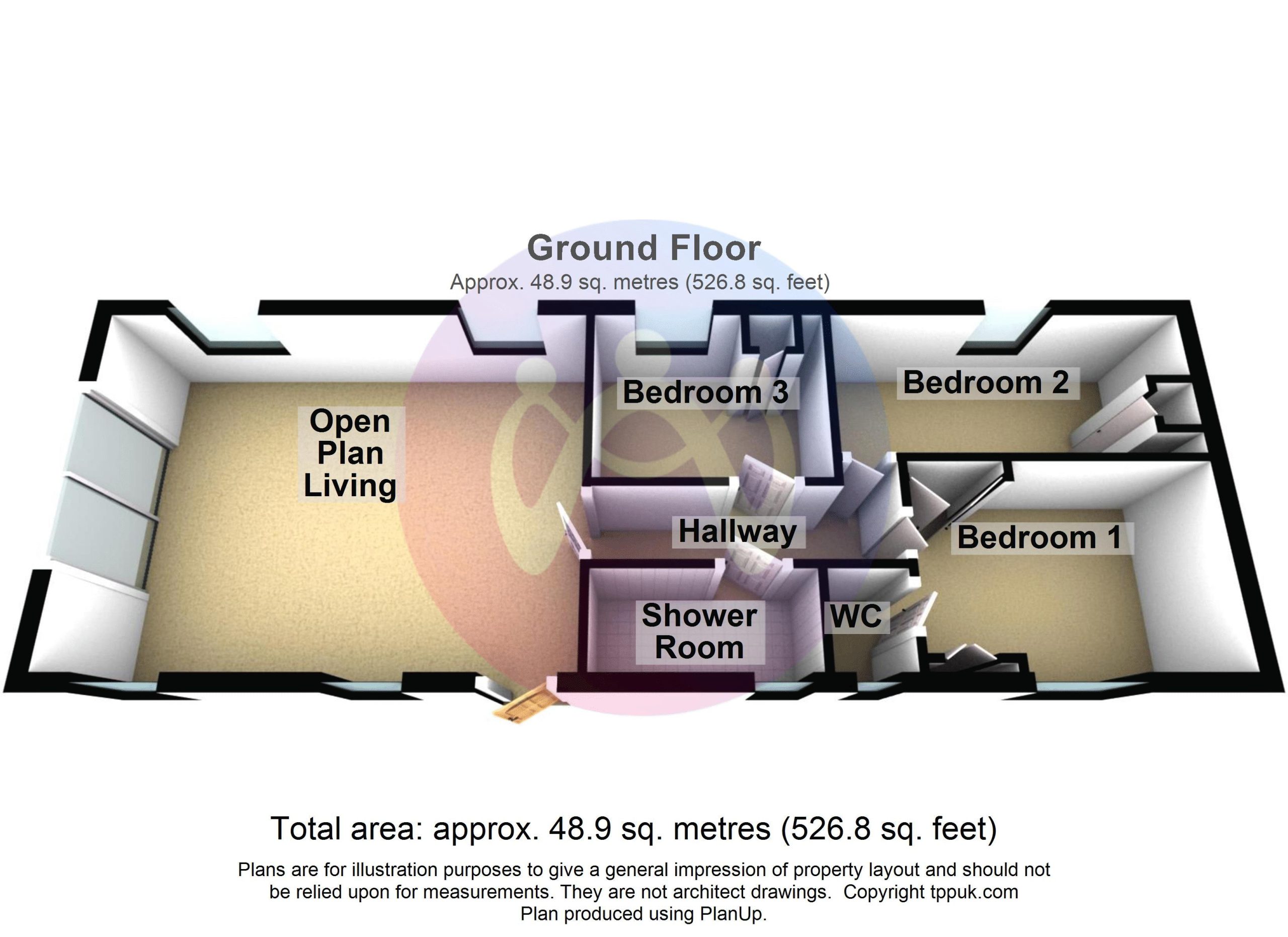

















3 Bed Detached For Sale
Discover the charm of this three-bedroom detached home, situated in the rural village of Bryngwran. The interior has been tastefully modernised, creating a seamless blend of contemporary living and classic appeal. The ground floor presents a refined, open living room and an inviting sitting room, alongside a practical WC and a well-appointed kitchen. On the upper level, three spacious bedrooms await, accompanied by a modern bathroom and WC. The exterior boasts a sun-kissed rear garden, off-road parking, and ample storage provided by charming stone-built sheds. An in-person viewing is essential to truly experience the warm and welcoming atmosphere of this exceptional property.
Ground Floor
Living Room 17' 5'' x 11' 3'' (5.30m x 3.42m)
An entrance porch opens up into the living room, uPVC double glazed windows to the front and rear, a fireplace to the side with space for a log burner, two radiators, stairs leading up to the first floor, door to:
Sitting Room 12' 8'' x 8' 0'' (3.87m x 2.43m)
uPVC double glazed window to front, fireplace, radiator, door to:
WC
uPVC double glazed frosted window to side, fitted with a two piece suite comprising pedestal hand wash basin and low level WC.
Kitchen 11' 11'' x 11' 2'' (3.62m x 3.41m)
Fitted with a matching range of base and eye level units with worktop space over, stainless steel sink unit, plumbing for dishwasher, space for fridge/freezer, space for fitted electric oven, electric hob with extractor hood over, two uPVC double glazed windows to sides, radiator, door to rear garden.
First Floor
Landing
uPVC double glazed window to front, radiator, doors to:
Bedroom 10' 7'' x 6' 2'' (3.22m x 1.89m)
uPVC double glazed window to front, radiator
Bedroom 2 12' 11'' x 8' 2'' (3.93m x 2.48m)
uPVC double glazed window to front, radiator
Bedroom 1 11' 11'' x 11' 3'' (3.64m x 3.43m)
uPVC double glazed window to rear, radiator, limited head height in eaves.
Bathroom 6' 7'' x 6' 2'' (2.01m x 1.87m)
Fitted with three comprising bath with shower and folding glass screen, pedestal wash hand basin with cupboard under and low-level WC, uPVC double glazed frosted window to rear, heated towel rail
WC
uPVC double glazed frosted window to side, fitted with a two piece suite comprising pedestal hand wash basin and low level WC.
Outside
To the front of the property is a drive way which then has gated access to the rear garden of the property. Here, there are stone built storage sheds, along with a mix of lawn and patio.
"*" indicates required fields
"*" indicates required fields
"*" indicates required fields