A fantastic opportunity to acquire a perfect starter home in the sleepy village of Talysarn which is only a short drive from the larger historic town of Caernarfon. Offering deceptively spacious accommodation and impressive views, the three bedroom house is move in ready for any young family. Ideally situated in the quiet village of Talysarn, the mid terraced property is conveniently located for the nearby school, the village of Penygroes with it's shops and the larger town of Caernarfon is only a short drive thanks to the new bypass road. The accommodation is laid out to provide a spacious lounge, modern kitchen/diner and utility room to the ground floor with three sizeable bedrooms and bathroom to the first. Benefitting from gas central heating and double glazing, the mid terraced house enjoys impressive views towards the hillside from the tiered garden.
Ideally situated in the quiet village of Talysarn, the mid terraced property is conveniently located for the nearby school, the village of Penygroes with it's shops and the larger town of Caernarfon is only a short drive thanks to the new bypass road. The accommodation is laid out to provide a spacious lounge, modern kitchen/diner and utility room to the ground floor with three sizeable bedrooms and bathroom to the first. Benefitting from gas central heating and double glazing, the mid terraced house enjoys impressive views towards the hillside from the tiered garden.
Proceed out of Caernarfon in the Pwllheli/Porthmadog direction, after passing through Dinas take the second exit at the roundabout, then take the slip road to the left, following the signs for Porthmadog. At the next roundabout carry on straight ahead, at the roundabout of Indigo Jones take the first exit. As you travel down the high street into the centre of Penygroes turn left at the HSBC bank onto County Road. Continue for approximately 2km pass the leisure centre then turn left up the incline and the property will be seen along this street on the left handside.
Ground Floor
Entrance Porch
Initial entrance area before entering into the main ground floor accommodation.
Lounge 15' 0'' x 12' 0'' (4.57m x 3.65m)
UPVC double glazed window to front, radiator, stairs, door to:
Kitchen/Diner 15' 0'' x 11' 3'' (4.57m x 3.43m)
Fitted with a matching range of base and eye level units with worktop space over the units. Within the kitchen is available space for a dining room table set. Door leading into:
Utility Room
Useful utility area with plumbing for washing machine and tumble dryer. Rear door leads to the garden area.
First Floor Landing
Doors into:
Bedroom 1 12' 6'' x 8' 11'' (3.81m x 2.72m)
Two uPVC double glazed windows to front, radiator.
Bedroom 2 11' 8'' x 8' 1'' (3.55m x 2.46m)
UPVC double glazed window to rear, radiator.
Bedroom 3 11' 7'' x 6' 6'' (3.53m x 1.98m)
UPVC double glazed window to rear, radiator.
Bathroom
Tastefully presented bathroom suite fitted with corner bath and shower overhead, wash hand basin with vanity units and WC.
Outside
The mid terraced property has an elevated front yard enjoying impressive views right from the doorstep. The rear garden has different tiers providing space for sheds and also a grass lawn.
Tenure
We have been advised that the property is held on a freehold basis.
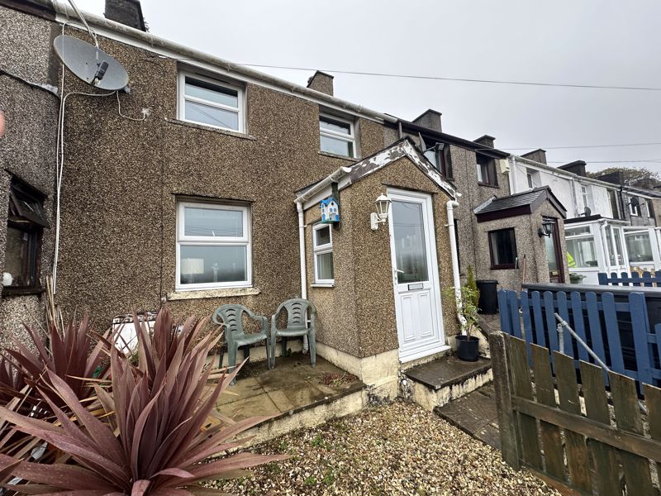
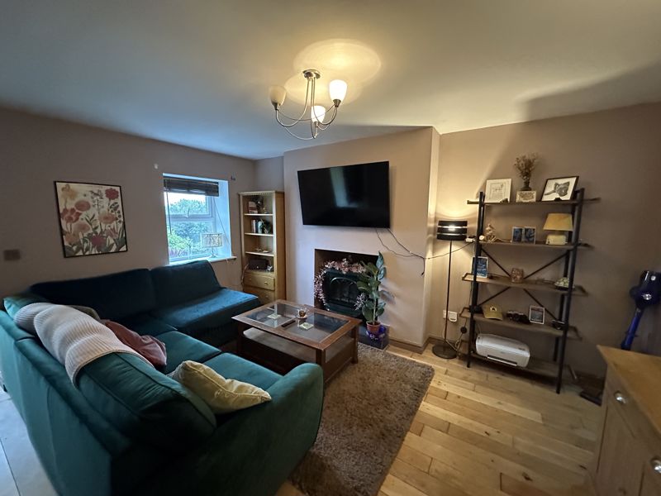
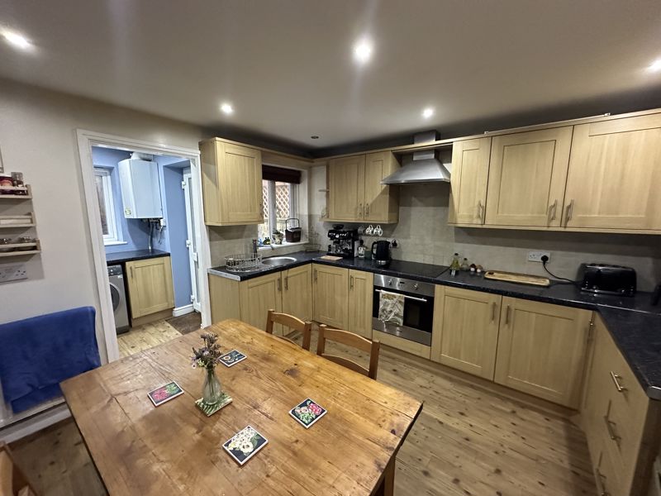
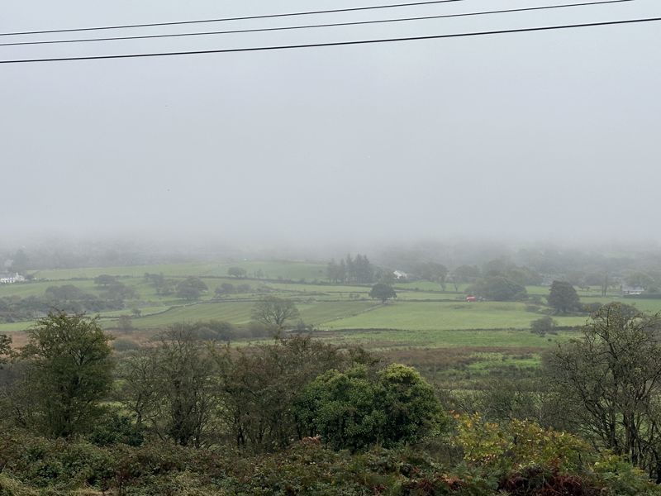
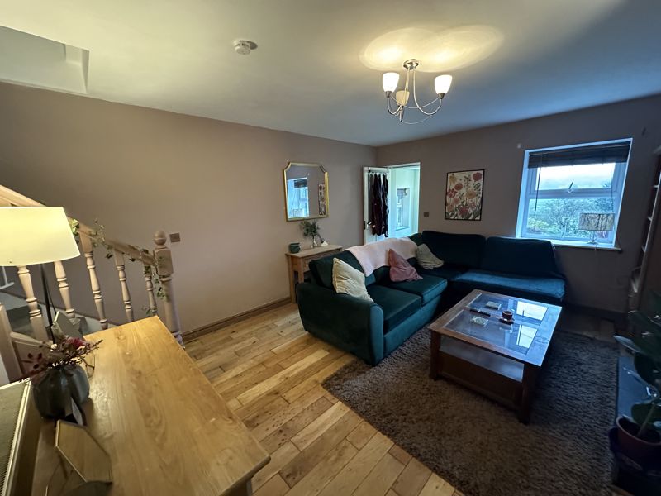
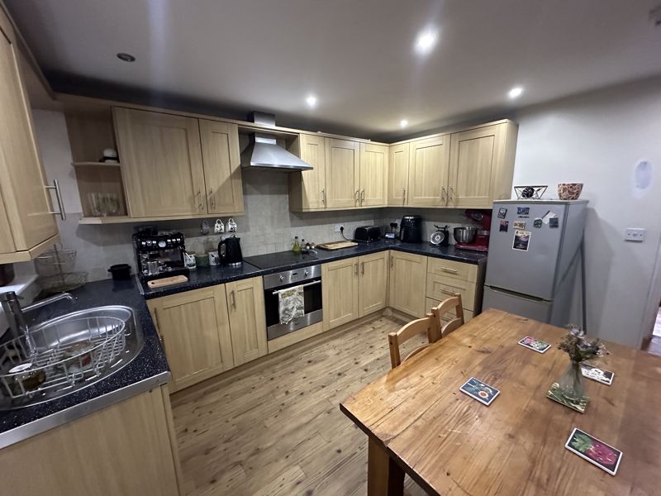
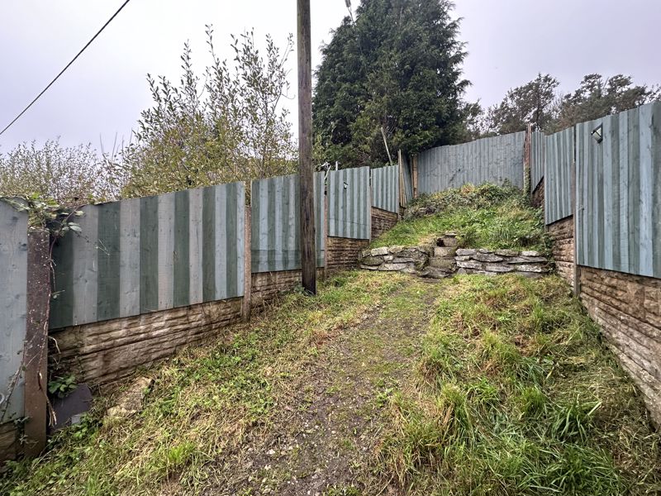
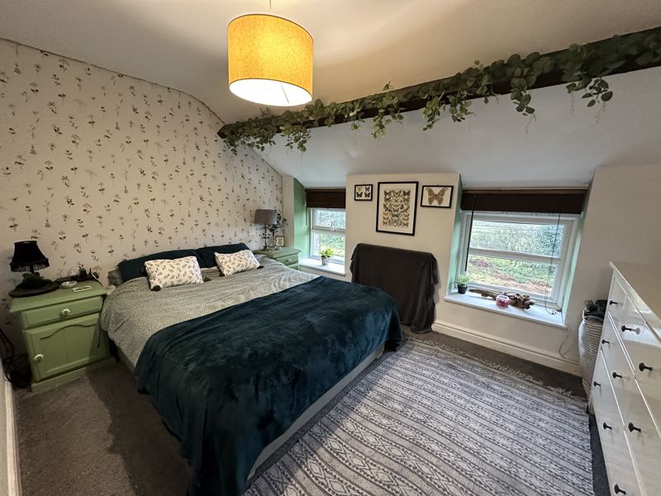
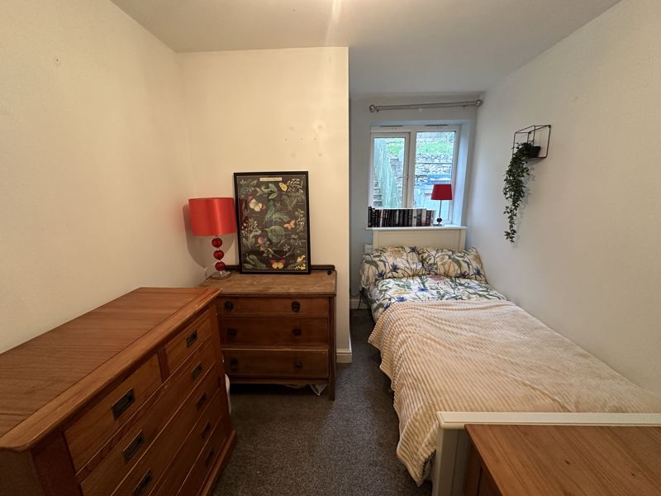
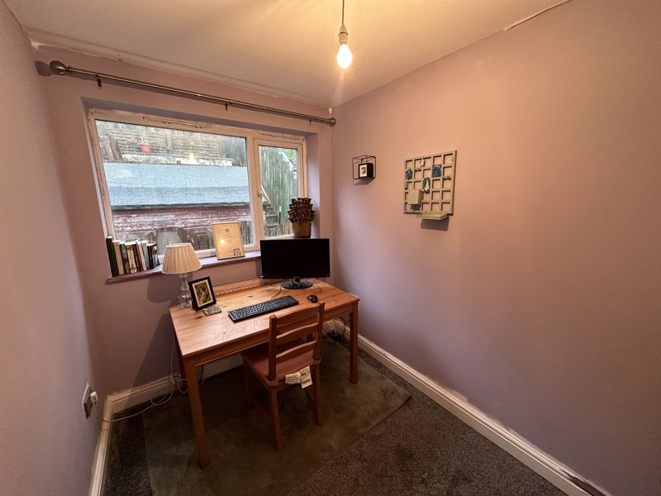
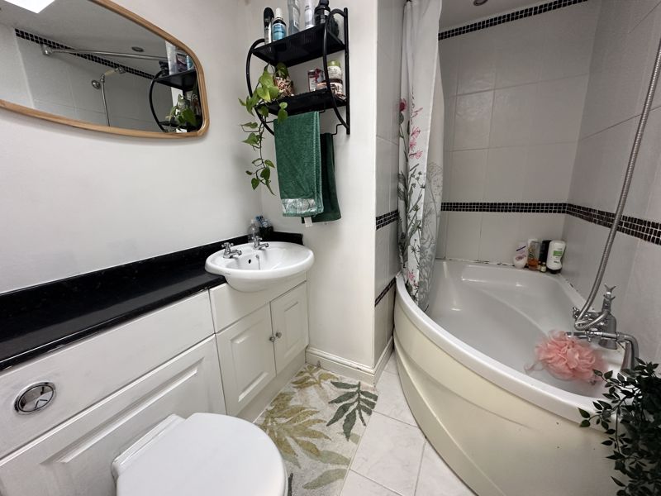
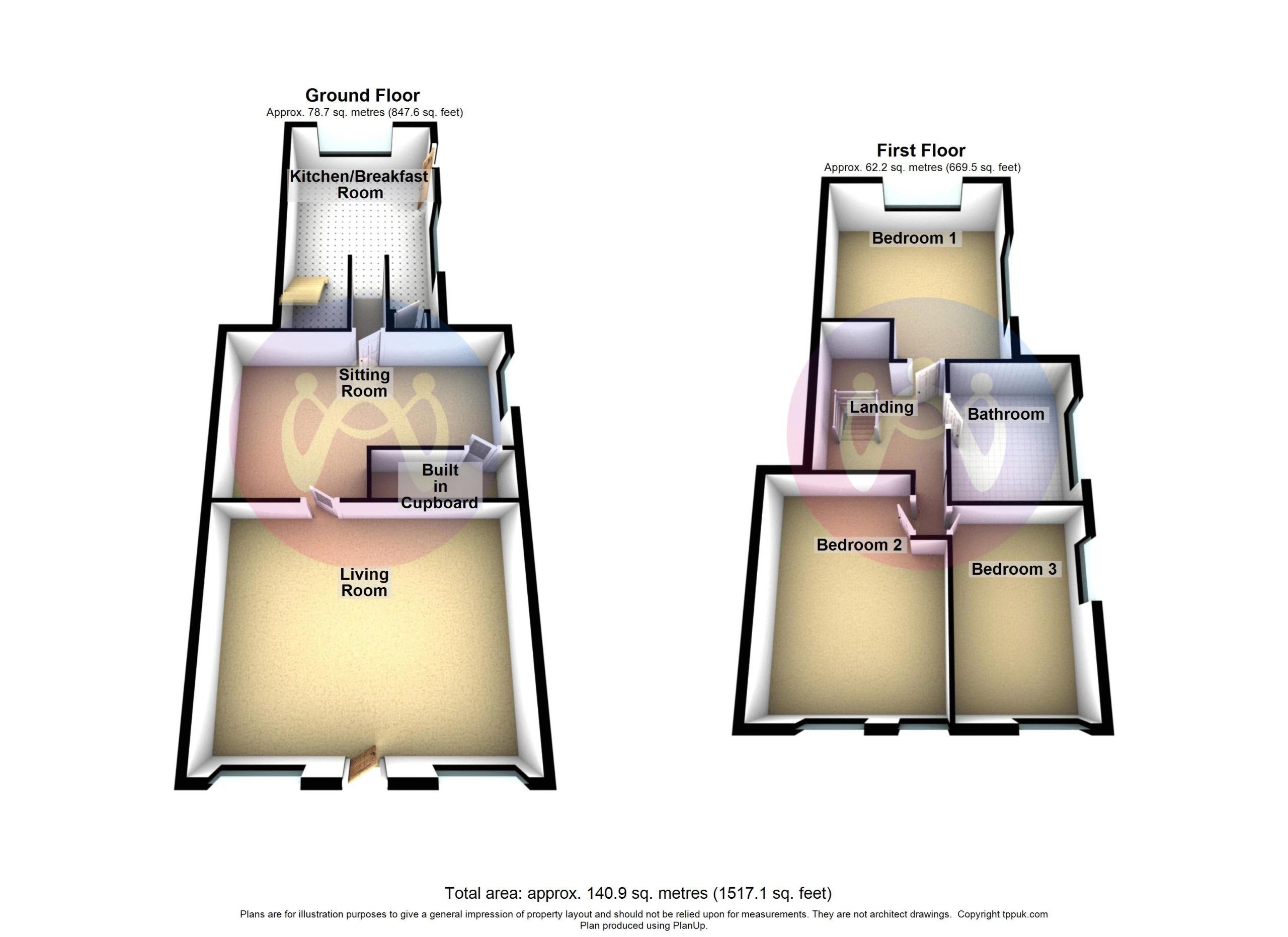
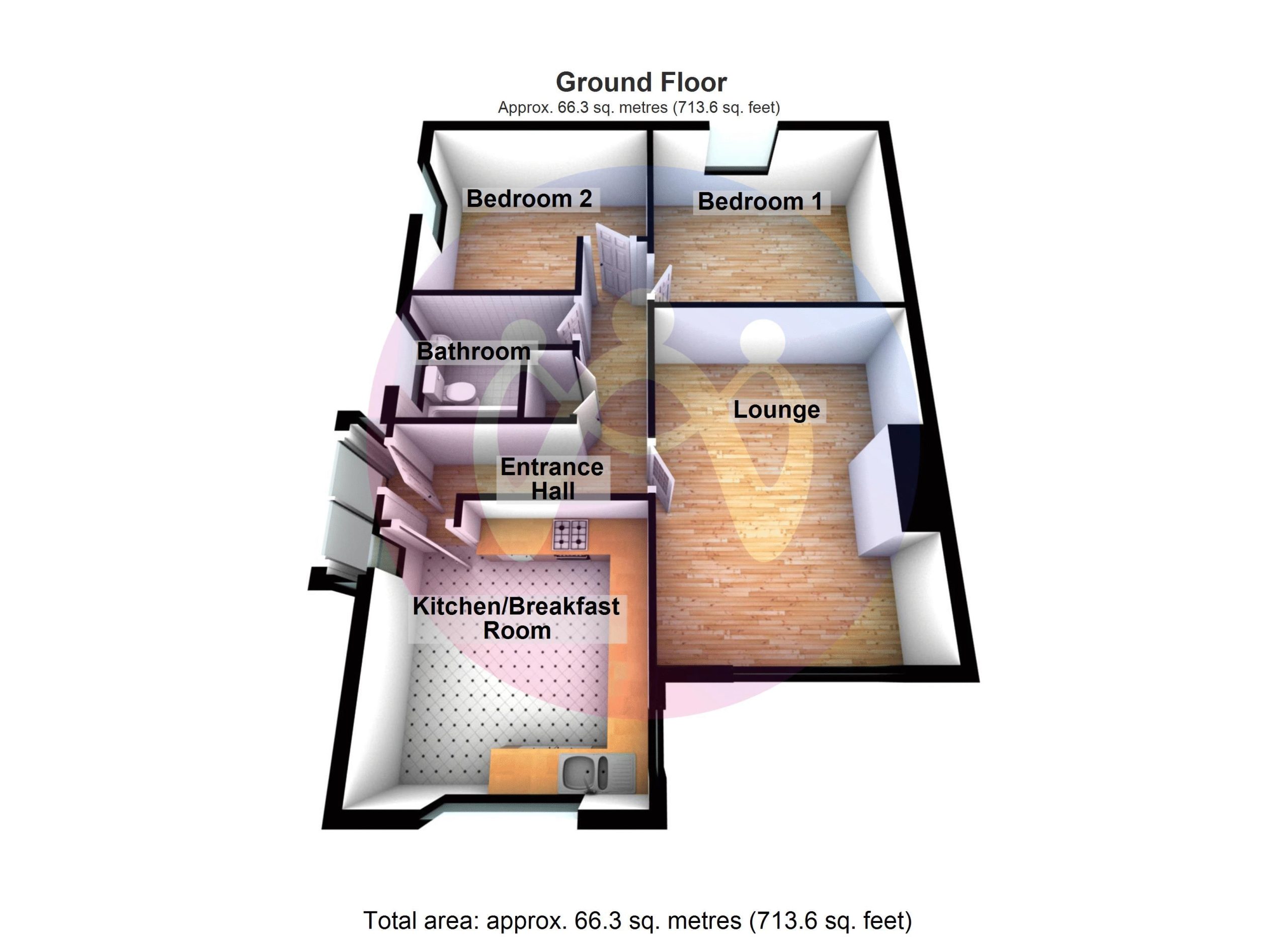











3 Bed Terraced For Sale
A fantastic opportunity to acquire a perfect starter home in the sleepy village of Talysarn which is only a short drive from the larger historic town of Caernarfon. Offering deceptively spacious accommodation and impressive views, the three bedroom house is move in ready for any young family.
Ground Floor
Entrance Porch
Initial entrance area before entering into the main ground floor accommodation.
Lounge 15' 0'' x 12' 0'' (4.57m x 3.65m)
UPVC double glazed window to front, radiator, stairs, door to:
Kitchen/Diner 15' 0'' x 11' 3'' (4.57m x 3.43m)
Fitted with a matching range of base and eye level units with worktop space over the units. Within the kitchen is available space for a dining room table set. Door leading into:
Utility Room
Useful utility area with plumbing for washing machine and tumble dryer. Rear door leads to the garden area.
First Floor Landing
Doors into:
Bedroom 1 12' 6'' x 8' 11'' (3.81m x 2.72m)
Two uPVC double glazed windows to front, radiator.
Bedroom 2 11' 8'' x 8' 1'' (3.55m x 2.46m)
UPVC double glazed window to rear, radiator.
Bedroom 3 11' 7'' x 6' 6'' (3.53m x 1.98m)
UPVC double glazed window to rear, radiator.
Bathroom
Tastefully presented bathroom suite fitted with corner bath and shower overhead, wash hand basin with vanity units and WC.
Outside
The mid terraced property has an elevated front yard enjoying impressive views right from the doorstep. The rear garden has different tiers providing space for sheds and also a grass lawn.
Tenure
We have been advised that the property is held on a freehold basis.
"*" indicates required fields
"*" indicates required fields
"*" indicates required fields